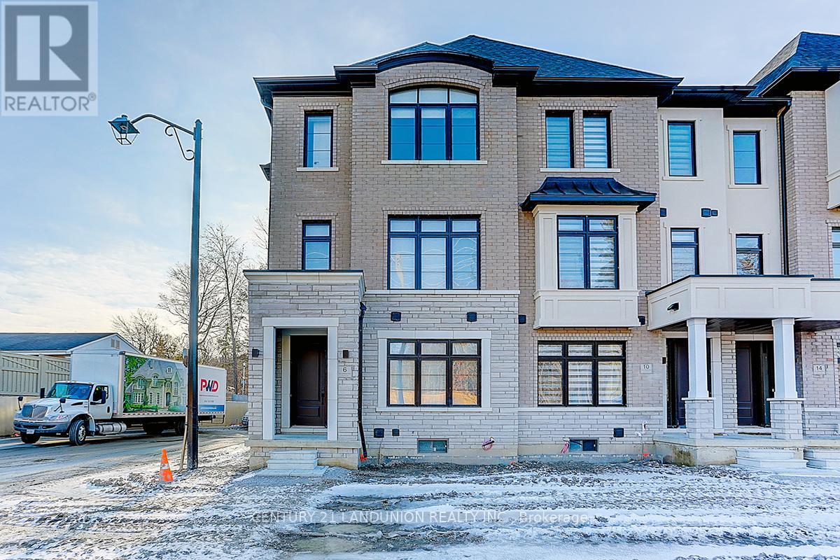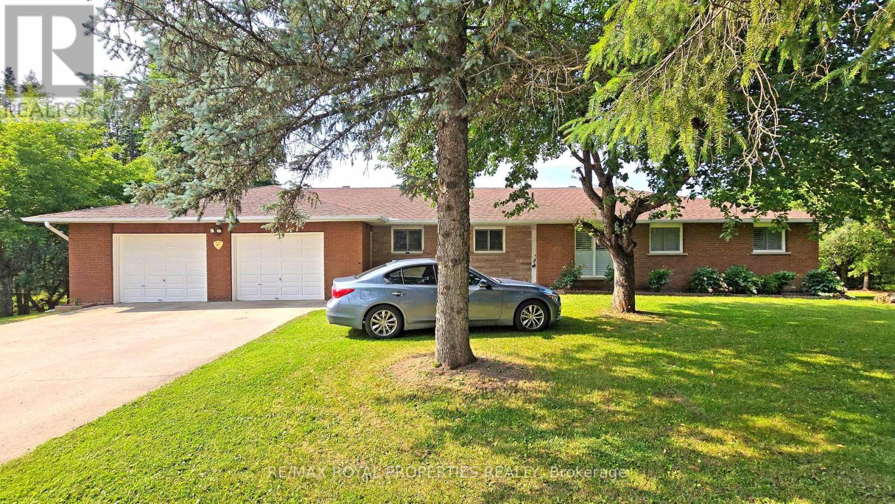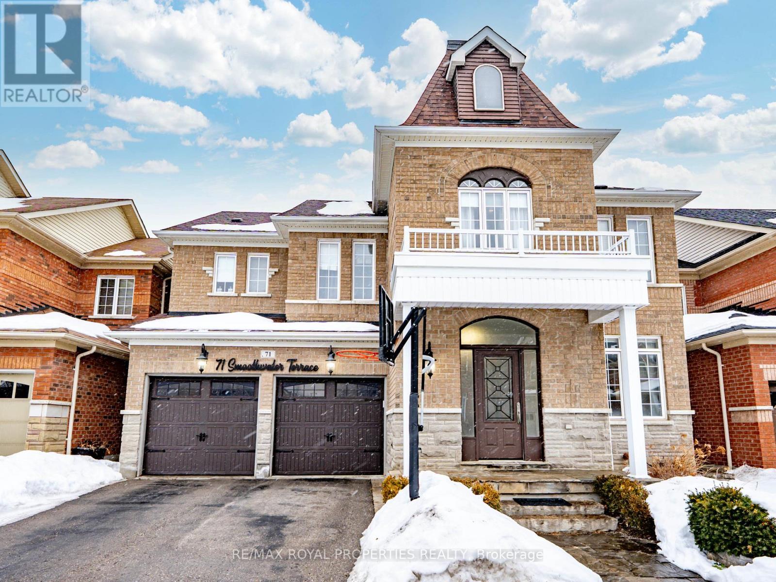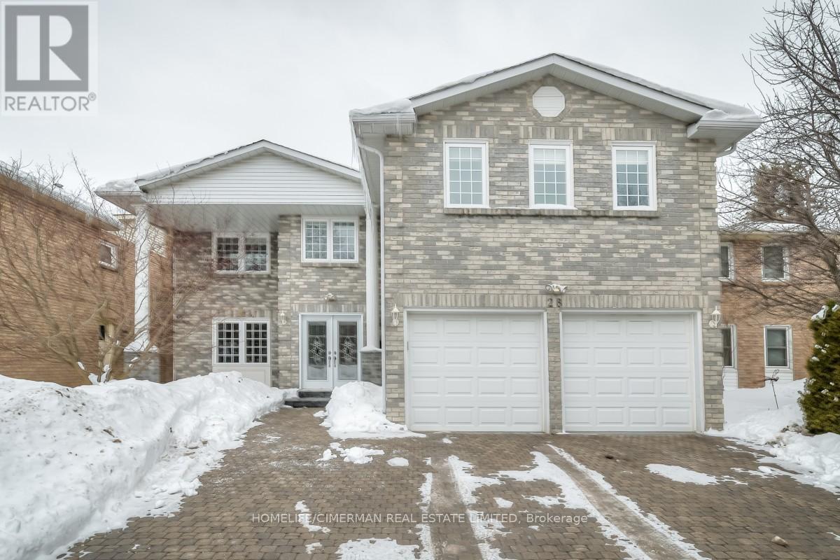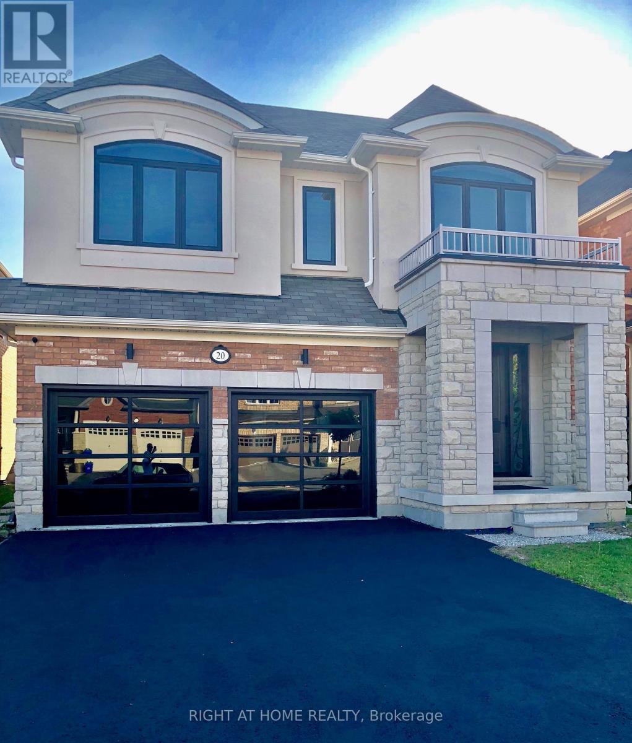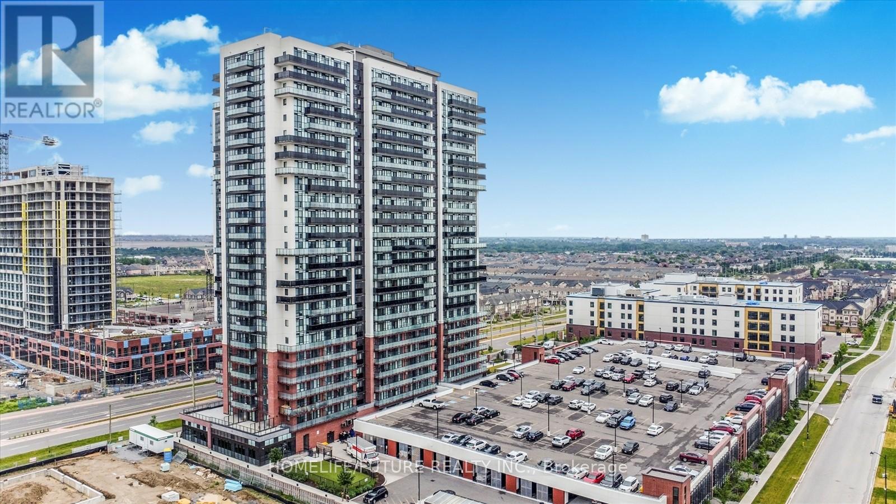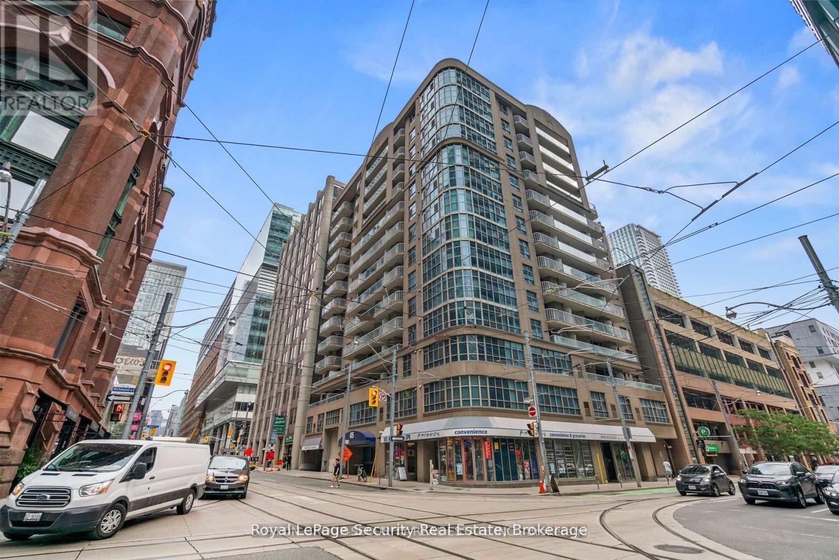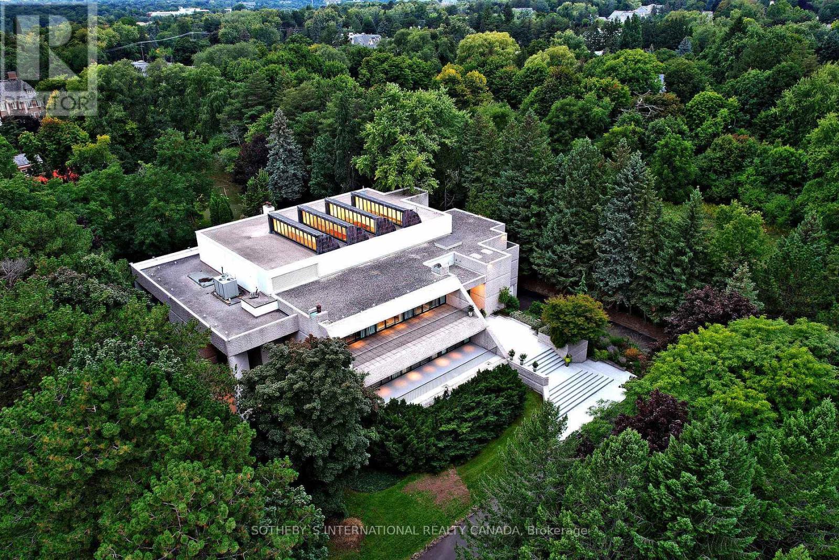7 Red Oak Crescent
Oro-Medonte (Shanty Bay), Ontario
Bungaloft with over 4000 Sq Ft Finished. Great Layout & Perfect extended family set up with full In-Law (separate entrance from 3 Car Garage). Private mature treed .84 Ac Lot backing onto Park (Far away & trees give total privacy in summer). Open Concept. Spacious foyer opens up to Great Room with Cathedral ceilings & Floor/Ceiling Stone Fireplace. W/O to 2 Tier Deck. Large Eat-In Kitchen with Breakfast area. Separate Formal Front Dining Room. 2 Bdrms are located on one side with 4pc. Master with W/O to Deck, 5 pc Ensuite & W/I Closet. 9' Ceilings & Rounded corners on Main Level. Upper Loft is over 400 Sq. Ft with W/I Closet & B/I Storage Area. Basement has R/R, Bdrm, Storage Room & Cold room on one side. Totally separate area with Kitchen (no Stove), Breakfast area, 2 bdrms with closets, 3pc, Gym, Large Storage Room could be (3rd Bsmt or LR)-7th Bdrm & Sep Staircase to Garage. Large Driveway apx 10 Cars. All appliances included, full house Generac-13Kw, Shingles 2017. Exclusive enclave with Estate homes with access (free for Oro residents) to Lake Simcoe dock/boat launch (end of Line 2), close to ski resorts, Vetta Spa, top-tier golf courses, Brewis Park, Rail Trail, Shanty Bay P.S., community arena and this home combines Country living yet 10 minutes to Barrie's amenities. (id:50787)
Sutton Group Incentive Realty Inc.
25 Westview Drive
Aurora, Ontario
Rare opportunity to own almost 3 acres in the Westview Golf Course enclave next to Magna Golf course and Lebovic pro courses. Drive your golf cart to any of the 3 courses plus 2 more nearby. Custom built and renovated, approx 5600sqft of living space. open concept bungalow on a private oasis of rolling hills with fruit trees and nature. 1200 sq ft insulated garage plus 600 sq ft loft and another 3 car garage attached to the house. 240 ft on Leslie and 450ft on Westview drive in Aurora. Possibilities are endless but this custom home is sure to enchant you and calm your every desire. Built with the best materials and there is nothing like it anywhere. Privacy awaits your family in this 6 bedroom, 3.5 bath, 7 car garage plus more. Features : see above (id:50787)
RE/MAX Hallmark York Group Realty Ltd.
87 Inverary Crescent
Vaughan (Elder Mills), Ontario
Welcome to this beautifully crafted, brand-new townhome designed for modern living. Offering over 2,000 square feet of bright, open-concept space, this home seamlessly blends contemporary upgrades with timeless elegance, creating the perfect setting for family life. Step inside to find gleaming hardwood floors that flow throughout, leading to a chef-inspired kitchen complete with stainless steel appliances, sleek granite countertops, and ample cabinetry. The spacious floor plan provides plenty of room to grow, with large bedrooms, generous storage, and versatile living areas that adapt to your family's needs. Situated in a highly sought-after neighborhood, this home is just moments from top-rated schools, parks, playgrounds, and community centers. Enjoy the convenience of nearby shopping, dining, and scenic walking trails, with easy access to major highways and public transit for effortless commuting. (id:50787)
RE/MAX City Accord Realty Inc.
Phk - 7368 Yonge Street
Vaughan (Crestwood-Springfarm-Yorkhill), Ontario
!!= See the Virtual Tour =!! Executive Penthouse Office Space - A rare opportunity to own a prestigious penthouse-level office space in one of the most sought-after buildings in the area. This high-end, fully finished office stands out as the best space available, surpassing even World on Yonge. Ideal for a law firm, accounting firm, or dental practice. This executive office features a modern open-concept workspace, a sleek kitchen, and well-designed working areas. Floor-to-ceiling windows provide breathtaking south-facing views of Yonge Street, creating a bright and inspiring environment. Significant investment has been made in a top-of-the-line, high-tech security and surveillance system, ensuring a secure and professional setting. This versatile office space can also be divided into two units, offering the flexibility to use one side for your business while generating rental income from the other. Don't miss this prime opportunity to elevate your business in a prestigious, move-in-ready penthouse office! (id:50787)
RE/MAX Crossroads Realty Inc.
6 De La Roche Drive
Vaughan (Vellore Village), Ontario
Archetto town by Marlin Spring, END UNIT, Brand-New Luxury Townhome in Prime Woodbridge Location , at Pine Valley and Major Mackenzie, this brand-new end unit townhome offers the perfect blend of modern sophistication and natural tranquility. Over $50k premium upgrades from the builder, Over $20k S.S, Kitchen and Laundry appliances , this move-in-ready modern home is a rare opportunity to enjoy upscale living in a prime location. Step into a lovely oasis with soaring 10-foot ceilings on the main floor, smooth ceilings throughout, and elegant engineered light maple hardwood flooring. The fully upgraded kitchen is a wonderful showpiece, height cabinetry Sleek chimney hood fan and backsplash extending to the ceiling. Integrated fridge gables, a water line for the fridge, gas stove, Picture window in the kitchen and break first area overlooking the park look forest, the third floor boasts three bedrooms, The primary bedroom features a walk-in closet, and a spa-like ensuite with frameless glass shower. Ground floor has an enclosure office as a potential home office. (id:50787)
Century 21 Landunion Realty Inc.
503 - 898 Portage Parkway
Vaughan (Concord), Ontario
Beautifully maintained unit with open concept floor plan. Bright with floor-ceiling windows. 24hr concierge service. Great location, steps to Vaughan metro Centre, and TTC subway station with many amenities, close to dining, shopping and entertainment. Easy access to Hwy 400 & 407 (id:50787)
Century 21 Innovative Realty Inc.
18 Kellington Trail
Whitchurch-Stouffville (Stouffville), Ontario
Welcome to the beautiful award-winning *JASPER* model! This amazing home features 4 bedrooms, hardwood floors throughout the main floor & great room, pot lights, a custom-built kitchen with an extensive center island and high-end appliances, making it the perfect entertainment space. 15' High ceiling in the Great Room with upgraded fireplace and wall, ideal for family and friends to gather. Master Room With 5Pc Ensuite W/ Large Closet Main Floor Laundry W/Access To Garage (id:50787)
RE/MAX Imperial Realty Inc.
11 - 85 Baif Boulevard
Richmond Hill (North Richvale), Ontario
Rarely Available South Facing Unit at 85 Baif Blvd! Welcome to this Sun-splashed 3Br, 3-Bath Townhouse With Walkout To A Private Backyard in a Fantastic Neighbourhood! Updated Modern Kitchen W/ Quartz Countertop and S/S Appliances, Stylish Bathroom on the 2nd Floor, Amazing Master Bedroom Size And 2 Spacious Bedrooms.Finished Basement W/3-pc Washroom.Steps Away From Yonge Street, Hillcrest Mall, T&T,Shops, Transit, Restaurants, A Short Drive To Major Hwys And Go Transit. **EXTRAS** Maintenance Fee Including Water,Lawn Care,Snow Removal, Roof and Window. Status Certificate Available Upon Request. (id:50787)
Aimhome Realty Inc.
4822 2nd Line
New Tecumseth, Ontario
Exceptional Opportunity in New Tecumseth! Discover this stunning, fully renovated bungalow situated on a 10.11-acre corner lot. Offering over 3,500 sq. ft. of beautifully designed living space, this home features two modern kitchens, an attached two-car garage, and oversized rooms with upgraded flooring, quartz countertops, and elegant molding throughout. The newly finished walkout basement adds two additional bedrooms and expands the homes entertainment potential, seamlessly blending indoor and outdoor living. ***Beyond the home, the well-maintained property boasts a massive heated, two-level insulated workshop spanning over 4,800 sq. ft. The lower-level workshop is equipped with 600V, 100 Amps, and 3-phase power, making it ideal for a variety of uses. Motivated Seller (id:50787)
RE/MAX Royal Properties Realty
71 Smoothwater Terrace
Markham (Box Grove), Ontario
Welcome to 71 Smoothwater Terr! This wonderful Arista Built Home is situated on a picturesque conservation setting in the BoxGrove community. Fenced RAVINE LOT With Cedar Wood Deck & Pergola, Front & Rear Flagstone Patio, Featuring 3424 SF, the Shropshire Model (Elev C) is one of the biggest floor plans Arista Homes built in this community. This home has been meticulously maintained by owners, including over $200k in upgrades - Luxury Living At Its Finest! Exquisite Landscaping. The Family room boasts soaring 18 foot ceilings, Gleaming Hardwood floors throughout, Smooth Ceilings, 3 way Fireplace & The Open concept chef inspired kitchen features a big center island, endless Granite countertops, Cobblestone Floor & Extended Maple Cabinets, pot lights, pendant lighting, upgraded appliances, including a gas counter cooktop. Entertain in the beautiful Formal living/dining room just off the kitchen, featuring hardwood floors & beautiful casement windows. On the 2nd storey, a beautiful Oak staircase with Wrought Iron Pickets will take you up to the 4 large bedrooms featuring ensuites for the Primary and 2nd bedroom, semi ensuites for the 3rd and 4th bedroom, hardwood floors throughout and all walk in closets with organizers. Main floor laundry room with access to the garage. Soffit pot lights around the house, a New Roof /Flat Roof (2021) and New & Dazzling Chandelier in Dining Room. Huge Prof Fin Lookout Basement W/Storage Area. Cac. Cvac+Accs. See attached feature sheet for the entire list of upgrades this beautiful home has to offer. (id:50787)
RE/MAX Royal Properties Realty
7 Gambit Avenue
Vaughan (Vellore Village), Ontario
Large Executive Home On One Of The Most Sought After Streets In Vellore Village neighbourhood, 5 Bdrms, 4 Bath On 2nd Floor, 3620 Sqft , High Flat Ceiling In Main Fl, Hardwood Floor, Iron Work, Crown Mouldings,Pot Lights, Interlocked Drive, Large Professionally Landscaped,Pattern Concrete Rear Patio & Walkways,No Sidewalks.Separate Entrance Through To Basement, A Must see,Shows 10+++. (id:50787)
Homelife New World Realty Inc.
28 Dunvegan Drive
Richmond Hill (South Richvale), Ontario
Gorgeous and spacious detached home in the highly desirable, quiet, and luxurious South Richvale neighborhood. Situated on one of the most sought-after streets, surrounded by multi-million dollar custom homes. This beautifully updated residence offers 4,315 sq. ft. of living space with a rare 5-bedroom, 5-bathroom layout. Sun-filled, open-concept design with abundant natural light. Combined living and dining areas for seamless entertaining. Family-sized gourmet kitchen featuring a large center island, marble countertops, and a breakfast area overlooking the backyard. Spacious family room with a wet bar and gas fireplace. Grand primary suite with two separate closets and a luxurious 5-piece ensuite. Finished walkout basement with a second kitchen, two additional bedrooms, and a 3-piece bathroom. Fresh paint throughout the house, newly updated second bedroom ensuite and shared bathroom. Potential for great rental income from the walkout basement apartment or enjoy it as a recreation room. Beautifully landscaped backyard, enclosed by towering cedar trees over 20 years old for ultimate privacy. Prime location close to Yonge St., Hwy 407, top-ranking schools, golf clubs, shopping plazas, and more! (id:50787)
Homelife/cimerman Real Estate Limited
20 Ironbark Court
Vaughan (Patterson), Ontario
Located on a family-friendly cul-de-sac in the highly sought-after Patterson neighbourhood, this stunning home offers a modern, bright, and spacious layout with 4+1 bedrooms and around 4,000 sq. ft. of living space. With over $250K invested in recent upgrades, this home features 48" x 48" tiles, a foyer with elegant iron and glass railings, aluminum garage doors, new windows, and a fiberglass front door. The high-gloss, modern kitchen boasts quartz countertops, a stylish backsplash, a large center island, and a gas fireplace.The luxurious master ensuite includes a marble finish and a standalone tub, while a custom master closet (which can be converted into a bedroom) adds additional flexibility. Other highlights include smooth, flat ceilings and engineered hardwood flooring throughout both the first and second floors.The professionally finished basement offers a separate entrance and includes recreational/living space, a family-sized kitchen, an additional bedroom, and a 3-piece bathroom, further enhancing the appeal of this exceptional property. Step outside to a beautiful backyard, perfect for entertaining or relaxing in privacy. Plus, the extra-long driveway with no sidewalk provides convenience, making it a landscapers dream.Enjoy the convenience of nearby Rutherford Plaza, which features Cafe Landwer, What-A-Bagel, Aroma, Restaurants, LCBO, and Longo's, offering all your shopping and dining needs just minutes away. This home is also ideally situated near top-ranking schools, including French Immersion Romeo Dallaire PS, Nellie McClung PS, and St. Cecilia Catholic Elementary School. (id:50787)
Right At Home Realty
47 Don Head Village Boulevard
Richmond Hill (North Richvale), Ontario
Welcome To This Stunning, Recently Renovated Double Car Garage Detached Home, Professionally Updated From Top To Bottom (Upgrades In '19, '22, And '23) With No Expense Spared! This Bright, Airy, And Beautifully Decorated Residence Offers The Perfect Blend Of Comfort, Charm, And Functionality with 3 +1 Bedroom, 4 Bathrooms Featuring Professionally Finished Basement (2023) Includes An Open-Concept Rec Room With A Sitting Area, A Kitchenette, A Bedroom, And A 3-Piece Bathroom. The Spacious, Sun-Filled Interior Is Move-In Ready, Showcasing A Large Open-Concept Living And Dining Area, Ideal For Entertaining with Lots Of Recessed LED lighting and Wall Openings. The Modern Galley Kitchen Boasts Stainless Steel Appliances, A Central Island With Quartz Countertops, And Access To A South-Facing SundeckPerfect For Family Gatherings.The Oversized Primary Bedroom Features A 4-Piece Ensuite And Two Additional Well-Sized Bedrooms With Ample Natural Light.nRecent Upgrades Include Mostly Newer Windows (2023), A Newer Basement (2023), Newer Canadian-Made Hardwood Flooring (2019-2023), Pot Lights, Chandeliers, And A Newer Front-Loading Washer/Dryer (2023). Don't Miss This One! Transit Close By, Parks, Hospital, Etc All Within A Short Walk. Home Shows Beautifully, Nice Family Neighborhood! Easily Create Separate entry to basement from Garage if desired! *Main Kit(2019-Newer S/S Fridge,Stove,B/I Hd Fan,B/I S/S Bosch Dshwhr)*Newer(2023:Freezer,B-I Cooktop,Hdfan-Bsmt),Brand-New(2023:F/L Washer/Dryer),Kitchen Cabinet/C-Island(2019),Newer Hardwd Flr(2022),New Washrms(2022),Newer Window(2023) (id:50787)
One Percent Realty Ltd.
2982 Seagrass Street
Pickering, Ontario
ABSOLUTELY BRAND NEW Semi-Detached 2-Storey Home Located In Family-Oriented Neighborhood InGreenwood, Pickering. This Stunning Home with 4 Bedrooms+3 bathrooms, Separate Entrance, Hardwood Floor Throughout the house, Main Floor with 9 feet ceilings, An Open-Concept Kitchen with Quartz Countertops and stainless-steel appliances. Main Floor has A Spacious Great Room Combined With The Dining Room. The basement is ideal to make a second unit for potential rental income. With 1 indoor and 1 outdoor parking spot and plenty of room for family vehicles, as well as convenient options for guests. Ideally Situated Near Highway 407, Highway 401, The Go Station, Shopping Centers, Schools, Parks, Hiking Trails, and Various Other Amenities. This is NOT an Assignment sale. (id:50787)
RE/MAX Royal Properties Realty
207 - 2550 Simcoe Street N
Oshawa (Windfields), Ontario
Modern Uc Tower ! 2 Bedroom + 2 Bathroom With Amazing Corner Huge Balcony Facing East And North In A High Demand Area In North Oshawa Vibrant Community. Everything You Need Is Walking Distance To All Amenities - Costco, Restaurants, Shops, Durham College, Uoit, Bus At Your Doorstep. Mins To 401/401+ So Much More! Fabulous Amenities: 24 Hrs Concierge, Fitness Centre, Games (Billiards) Room, Party Room With Fireplace & Kitchen, Theatre Room, Conference Room, Visitors Parking (id:50787)
Homelife/future Realty Inc.
1805 - 1328 Birchmount Road
Toronto (Wexford-Maryvale), Ontario
*** Virtually Staged*** Welcome to this bright and spacious 1-bedroom, 1-bathroom condo in a prime Scarborough location. This open-concept unit features modern finishes, including stainless steel appliances, new flooring, and fresh paint. Enjoy plenty of natural light through floor-to-ceiling windows and access to a large private balcony with stunning views. This unit features an underground Level 1 parking garage and a local outdoor recreational area. The condominium offers a spacious swimming pool with a shower, a fully equipped gymnasium, a party room, access to a pool table room, an online portal facility, and 24-hour concierge services. The condominium is equipped with robust security surveillance measures. Additionally, it provides convenient access to all modes of public transportation. The Toronto Transit Commission (TTC) is conveniently located at the condominiums' doorstep, along with easy access to the GO Station and Light Rail Transit (LRT). The surrounding area offers a wide range of amenities, including Schools, Companies and Work areas, Dental clinics, Healthcare facilities, numerous restaurants, gas stations, shopping complexes, grocery stores, and recreational facilities. The condominiums proximity to these amenities makes it an ideal choice for first-time homebuyers and investors. (id:50787)
Royal LePage Signature Realty
1301 - 111 Bathurst Street
Toronto (Waterfront Communities), Ontario
Welcome to this stylish 1 bedroom condo in the heart of Toronto's vibrant Fashion District! Boasting a modern, open layout, this unit features soaring 9-foot exposed concrete ceilings, floor-to-ceiling windows, and a spacious balcony offering gas hookup for BBQ. The designer kitchen is equipped with stainless steel appliances (full size gas stove and full size dishwasher), quartz countertops, perfect for urban professionals. The bedroom includes a generous closet, while the contemporary bathroom has sleek finishes. Enjoy the convenience of in-suite laundry and locker storage. Located steps from transit, world-class dining, shopping, and entertainment, this building offers concierge services and an unbeatable urban lifestyle. Perfect for first-time buyers, downsizers, or savvy investors, this condo is your chance to own a piece of Toronto's most sought-after community. (id:50787)
Royal LePage Real Estate Services Ltd.
159 Avondale Avenue
Toronto (Willowdale East), Ontario
Beautiful, Sun-Lit and Cozy Detached Home in Ideal, Quiet Neighbourhood with Spacious Bedrooms, Functional and Perky Bathrooms and Carpet on Top Floor, Ideal for Families. Hardwood Throughout on Main Floor with Spacious Kitchen with Fully Functional Appliances and Eat-In at Counter Area and Space for Kitchen Table. Powder Room Steps Away. Spacious Family Room and Extra Bedroom on Main. Large, Private Backyard w Gazebo. Walking Distance to Many Amenities, TTC and Parks. Excellent Schools Nearby.*For Additional Property Details Click The Brochure Icon Below* (id:50787)
Ici Source Real Asset Services Inc.
908 - 105 Victoria Street
Toronto (Church-Yonge Corridor), Ontario
Welcome To The Victorian. Downtown Living At It's Finest. Steps To The Eaton Centre, Subway + Financial District. This Location Can Not Be Beat. Spacious 1 Bedroom Corner Unit With South Facing Exposure. Unit In Immaculate Condition. Gleaming Hardwood Floors & Stainless Steel Appliances. **EXTRAS** Fridge, Stove, Built-In Dishwasher, Washer + Dryer. (id:50787)
Royal LePage Security Real Estate
30 High Point Road
Toronto (Bridle Path-Sunnybrook-York Mills), Ontario
An exceptionally rare landmark residence in Toronto's most prestigious neighbourhood. Discreetly hidden behind lush landscaping & on the quietest section of the Bridle Path. The internationally renowned architect John C Parkin successfully implemented his modern vision into this mid-century masterpiece. Parkin's forward thinking brought to life these unique attributes:(1) integrated a beautiful concrete building into the 2.12-acre landscape, with less traffic & more privacy (2) flooded the spaces in natural sunlight thanks to the central 4-storey solarium with massive skylights & enormous windows & private indoor & outdoor pools (3) subtlety united 2 ground-level drive-through indoor-garage facilities, and additional surface parking lot through circular driveway direct to grand landing. (4) created opulent spaces & casual intimate areas. Host a sizeable charitable event, with 26,000 sqft of space across all levels plus enormous open space at 3.5 storey atrium, you can easily accommodate large gatherings. Have a live band at the base of the atrium or spend intimate time in the zen meditation garden **EXTRAS** You will appreciate meticulous plans at every aspect of this modern wellness design. A statement for your family name stamp. A phenomenal estate to add to your life's most valuable collections. (id:50787)
Sotheby's International Realty Canada
4102 - 10 Navy Wharf Court
Toronto (Waterfront Communities), Ontario
* An Open Concept and Functional, 648 Sq. Ft., 1 Bedroom + Den + 1 Bath condo unit with 25 Sq. Ft. Balcony on the Top floor with sun setting & desirable views, which includes 1 Parking Spot (PIN #: 126940542) & 1 Locker (PIN #: 126940927). * Monthly condo maintenance fee includes water, hydro, heat, cooling, gas & access to on-site amenities. * Enjoy Gas stove home cooking * Indulge-in 30,000 Sq. Ft. of On-Site, Top-notch Amenities including indoor swimming pool, hot tub, indoor running track, bike spinning room, bowling alley, multi-sport (basketball/badminton) court, squash court, tennis court, gym & more. * Prime Downtown Location in the heart of Spadina Ave. and Bremner Blvd area. * Steps To TTC Transit streetcar (to TTC Subway Stations). * Less than 15 Minutes walk to Office Tower at 8 Spadina Ave for INTUIT Canada, FINANCEIT, Toronto Star & more; Office Tower at 120 Bremner Blvd for AMAZON Canada, APPLE Canada, ADVISORSTREAM, MARSH Canada & more; The PATH (Downtown Underground Walkway - Access via Metro Toronto Convention Centre South); Metro Hall, Sobeys Urban Fresh, Loblaws, Farm Boy, Shoppers, Fort York Library, Canoe Landing Park, CN Tower, Rogers Centre & more. * Easy Travel To Toronto Western Hospital, University of Toronto, OCAD, Toronto Metropolitan University, Union Station, Billy Bishop Toronto City Airport (YTZ), King West, Queen West, Tech Hub, Hospital/Financial/Entertainment Districts, QEW/Gardiner & more. (id:50787)
Prompton Real Estate Services Corp.
28 Glenorchy Road
Toronto (Bridle Path-Sunnybrook-York Mills), Ontario
Prestigious Bridle Path Ravine Mansion on Exclusive Enclaves of Glenorchy. Modern French Chateauesque with Renaissance Design. Renowned Hovan-Homes Masterpiece. Soaring 25 Ft Ceiling Anchors Grandeur Foyer and Symmetrical Layout. Upscale Finishes Acclaims Both Contemporary Living & Timeless Elegance. Total Appx 7,366 Sf Luxurious Interior. Above 5,564 sf. Walkout Lower Level 1,802 Plus 3-Car Garage. Upper Four Ensuite Bedrooms, Downstair Guestroom & Nanny's Quarter. Lavish Walk-in & Walk-through Wardrobes. Culinary Maple Kitchen. Hand-painted Royal Library. Salon Style Gallery Hallways. Segmental Arches, Detailed Dormers, Curved Staircase, Cast Iron Accents, and Silk Fabric Walls Consistently Honouring the Homeowner's Fine Taste. Sitting atop of Acres of Lush Glendon Forest & Sunnybrook Park to Enjoy Panoramic Greenery & Private Oasis. Perfect Proximity to Granite Club, Golf Courses, Crescent, Harvergal, T.F.S., U.C.C., Crestwood & Wealth Choice of Top Ranking Public & Private Schools. **EXTRAS** Enhanced Outdoor Living Adored Professionally Crafted Front & Back Gardens, Grotto Patio & Natural Stone Paths, Circular Driveway Extending Long Inner Drive, and An Unparalleled Extraordinary: The Magnificent Ravine !!! (id:50787)
Sotheby's International Realty Canada
2604 - 55 Charles Street E
Toronto (Church-Yonge Corridor), Ontario
Experience sophisticated city living in this stunning 2-bedroom, 2-bathroom condo, ideally situated just south of Yonge & Bloor. Nestled in one of Toronto's most vibrant neighbourhoods, this suite offers unparalleled access to restaurants, cafes, bars, medical offices, banks, grocery stores, the Eaton Centre, and TTC transit. With Yorkville, the University of Toronto, Toronto Metropolitan University, and the DVP just minutes away, the location is truly unbeatable. Inside, the spacious eat-in kitchen is perfect for casual dining, while the open-concept living space is designed for both comfort and style. The primary bedroom boasts a 3-piece ensuite bath, offering a private retreat, while the second bedroom features a closet and sleek sliding doors, making it a versatile space for a bedroom or home office. Beyond your suite, enjoy an impressive lineup of building amenities, including a rooftop terrace with BBQs, a state-of-the-art fitness center and sauna (virtual cycling studios, boxing, Olympic lifting, yoga, and more), concierge service, Zen lounge, private dining area, media room, pet spa, guest suites, and temperature-controlled parcel storage. The large party room extends to an outdoor landscaped terrace, creating the perfect setting for entertaining. With an almost perfect walk score, this is urban living at its finest. Don't miss your chance to call 55 Charles St E home! (id:50787)
Tfn Realty Inc.





