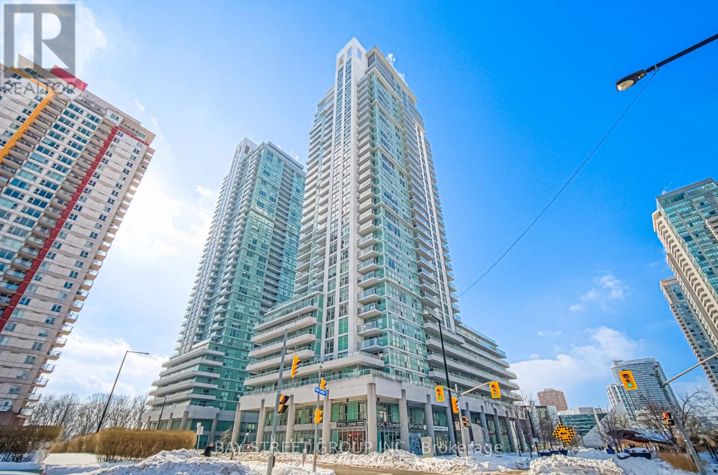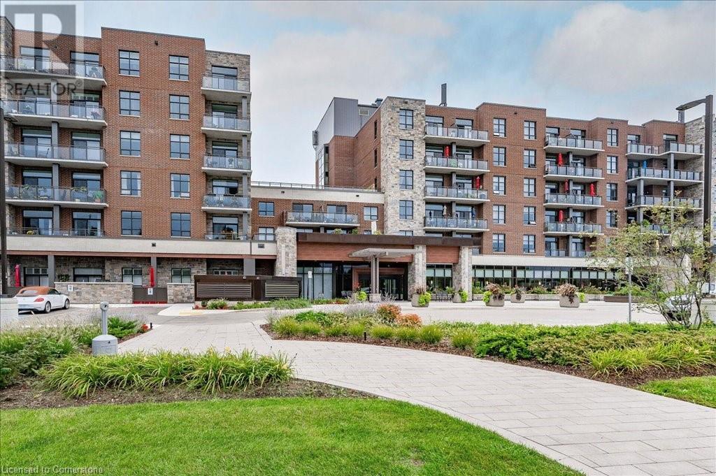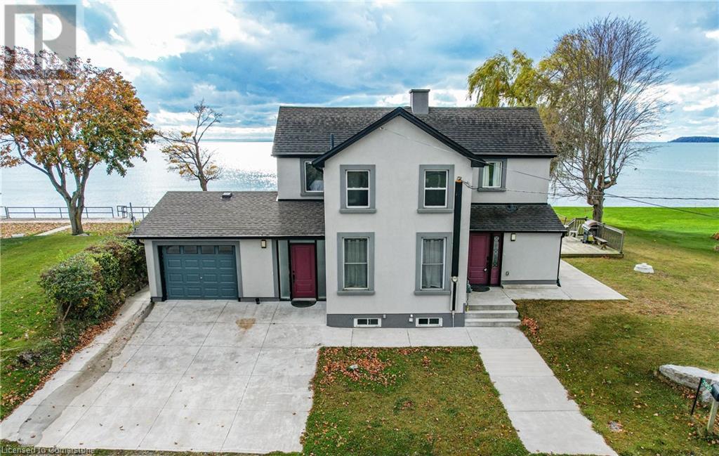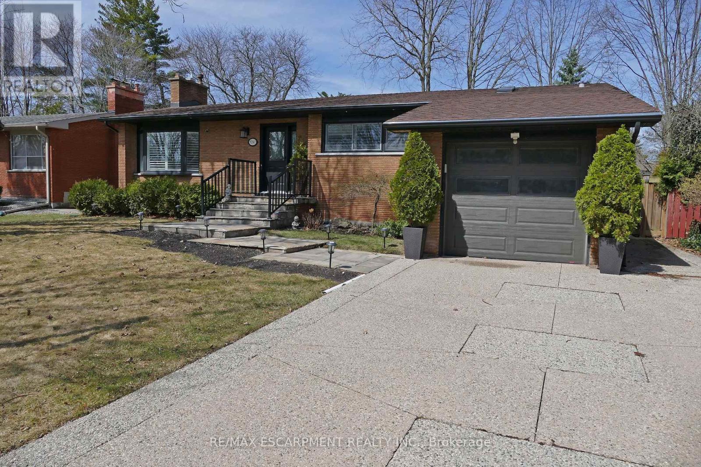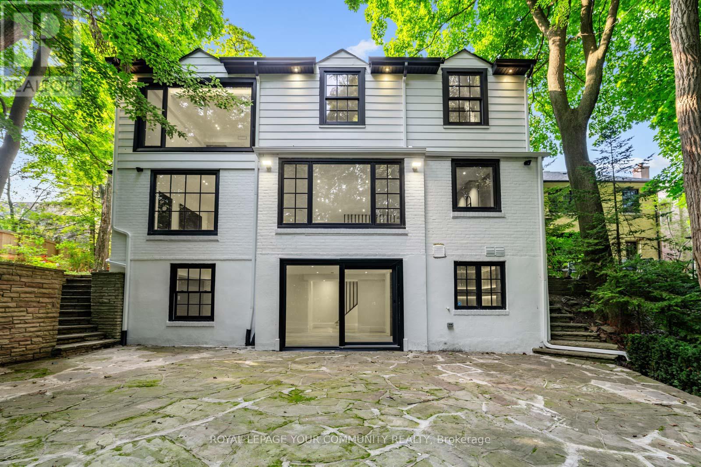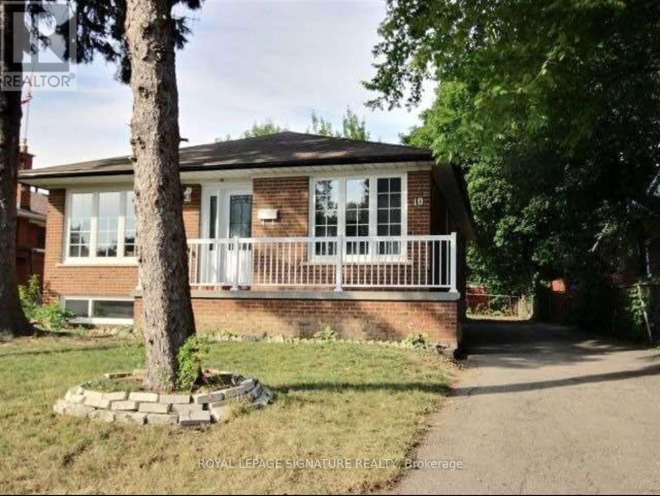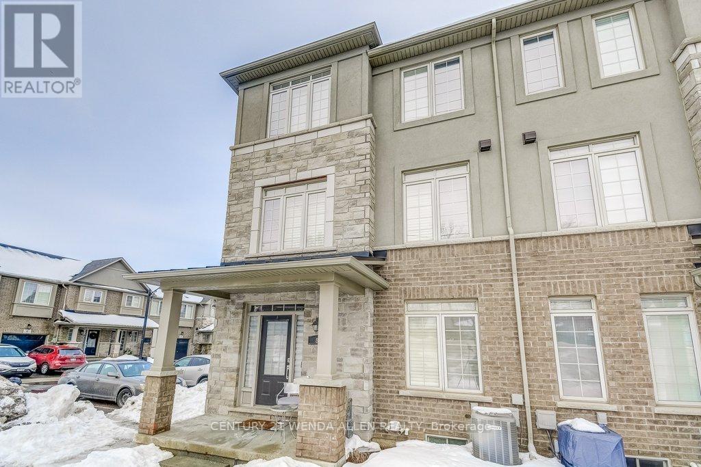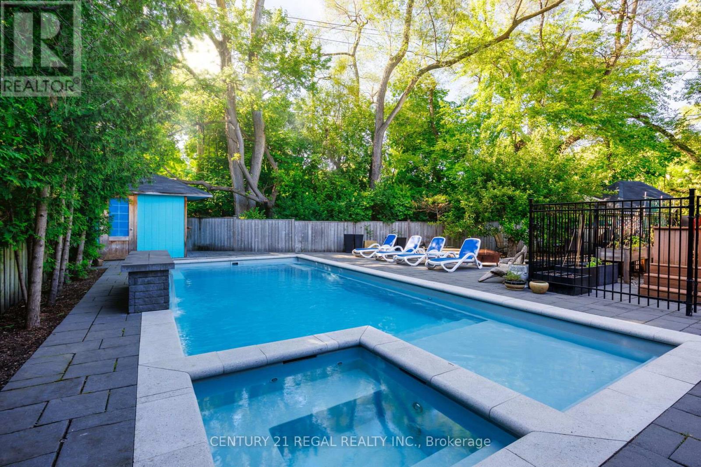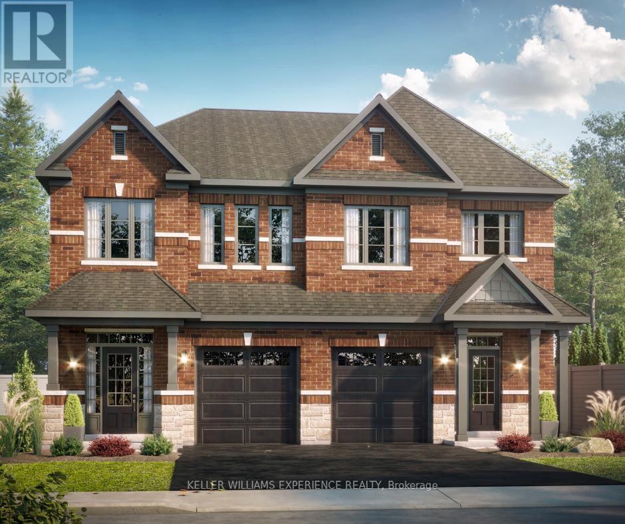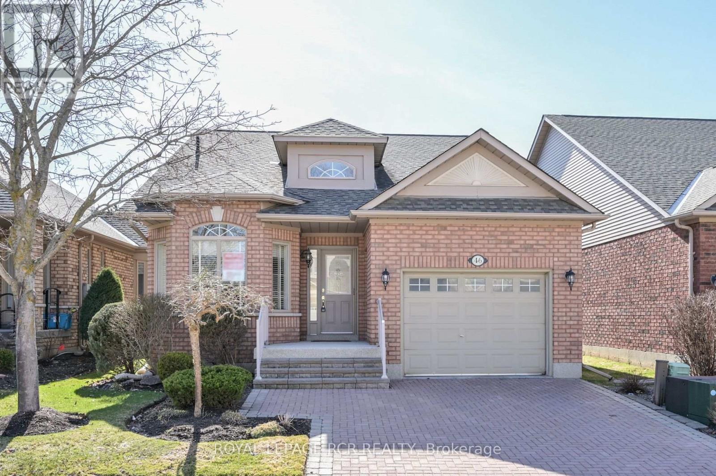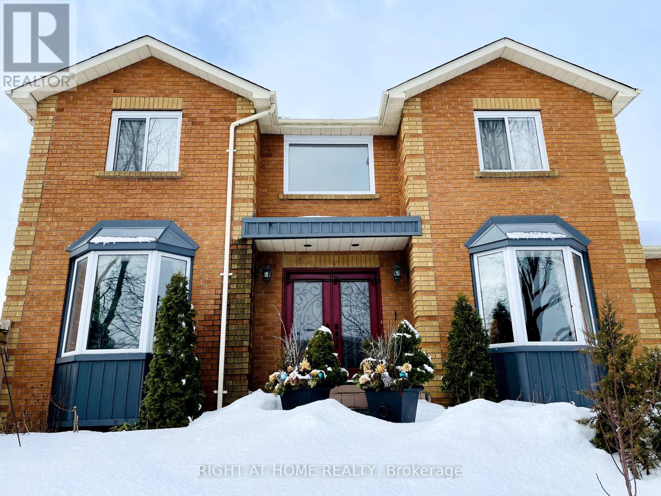16 Hyatt Drive
Brampton (Northwood Park), Ontario
Stunning Detached Home with Legal 3-Bedroom Basement Apartment! Welcome to this absolutely beautiful detached home featuring a grand double-door entrance and a spacious layout. This home offers 4+3 bedrooms and 5 fully renovated bathrooms, ensuring comfort and modern living. The dream kitchen boasts a huge pantry, quartz countertops, stylish backsplash, under-mount sink, and a bright eat-in area filled with natural light. The spacious master bedroom includes a walk-in closet and a spa-like ensuite, while three additional generously sized bedrooms complete the second level. The finished basement includes a legal 3-bedroom unit with a rough-in kitchen, offering an excellent opportunity for rental income (approximately $3,000/month). Additional features: Family room and large office space on the main floor, Professionally landscaped, fully fenced backyard, Close to shopping, public transit, and GO Station and 5-minute drive to Highway 401 & 410, with easy access to Highway 7. Don't miss this incredible opportunity to own a spacious and income-generating home in a prime location! (id:50787)
Royal LePage Signature Realty
Ph#3603 - 70 Town Centre Court
Toronto (Bendale), Ontario
Welcome To 70 Town Centre Crt. Rare South facing Unit With 2 Bedroom, 2 Bath Suite. 890 Sft With lots of sunshine. Very Bright And Functional Layout. This Suite is Freshly Painted, New Light Fixtures, Bright and Spacious with a Great Layout and No Wasted Sq Footage. Stainless Steel Appliances in the Kitchen, Modern Kitchen With Counter Top And Back Splash. Great Location, Right beside the Scarborough Town Centre, Public Transit, Hwy 401, Parks, Restaurants, Shops and Much Much More! Comes With 1 Parking and 1 Locker. Ready To Move In! All Windows Are Floor-To-Ceiling. (id:50787)
Bay Street Group Inc.
3290 New Street Unit# 607
Burlington, Ontario
Incredible opportunity for anyone looking to enjoy the vibrant and social lifestyle offered at Maranatha Gardens! A fabulous 55+ adult living community in the heart of South Burlington, offering over 10,000 square feet of amenities designed for comfort, accessibility, and an active lifestyle. Perfectly located in the heart of mature South Burlington. Access to public transportation, churches, healthcare, grocery stores, bike path, hospital, Senior's Centre, Central Library, Performing Arts Centre, and so much more! This beautiful top-floor 1 bedroom + den unit features in-suite laundry, a powder room for guests, a northwest-facing balcony with stunning sunset views, individually controlled heating and cooling, wide doorways, and wheelchair-accessible spaces. Also includes one underground parking space, and a storage locker. Residents can feel free to enjoy a vibrant community atmosphere continuing favorite hobbies in the workshop, stay in shape using the fitness room, grab a book to read or construct a puzzle in the library, or play some pool, shuffleboard, or darts in the games area. Gather with friends and family in the huge cozy main floor lounge with beverage bar or retreat to the 4th floor terrace connecting the 2 buildings with BBQ and raised garden boxes to enjoy. You could also host a private or special event in the party room with a piano and outdoor patio space. Also, there are convenient guest suites. Monthly fees include property taxes, heating/cooling, water, building insurance, property maintenance, snow removal, and parking, making it a hassle-free and inclusive option. This is more than just a place to live —it’s a welcoming and friendly community to call home! (id:50787)
Keller Williams Edge Realty
53 Ranch Road
Brantford, Ontario
Nestled on a breathtaking 3 acre plus treed property, amongst other fabulous homes on the very picturesque Ranch Rd, this custom-built 4,000 sqft bungaloft blends both privacy & serenity. A winding driveway leads you to home, A grand foyer welcomes you with natural light, leading to an expansive family room with soaring 13’ ceilings and a 2-way gas fireplace. The gourmet kitchen boasts beautiful white cabinetry, quality finishes, a walk-in pantry, and a screened-in dining area—perfect for entertaining. The formal dining room adds elegance for special occasions. The spacious primary suite features a 5-piece ensuite & gas fireplace, while two additional bedrooms, a powder room complete the main level. A secluded loft with a private entrance makes an ideal nanny suite or teenage retreat. Unwind in the glass-enclosed sunroom with breathtaking views of your landscaped backyard, then soak in the hot tub after a long day. The unspoiled basement offers endless potential for multi-generational living while the backup generator provides peace of mind! Ideally located near Ancaster, Brantford, Dundas, Hiking Trails & Hwy 403, this is a rare opportunity to own a private retreat on a desired Street in Brant County! (id:50787)
RE/MAX Escarpment Golfi Realty Inc.
2952 North Shore Drive
Lowbanks, Ontario
UPSCALE LAKEFRONT RETREAT WITH PRIVATE BOAT LAUNCH…Escape to 2952 North Shore Drive in Lowbanks, a STUNNINGLY UPDATED century home offering 99 FEET of pristine Lake Erie SHORELINE and breathtaking PANORAMIC VIEWS from sunrise to sunset. Nestled on a premium 100’ x 196’ lot just minutes from Dunnville’s charming downtown, this 3+1 bedroom, 4-bath, 2,276 SF retreat is the perfect blend of modern luxury and serene waterfront living. Thoughtfully RENOVATED TOP-TO-BOTTOM, the home features a full IN-LAW SUITE with separate exterior entry, a private boat launch, an oversized deck with a hot tub, and a DRIVE-THROUGH GARAGE leading directly to the water. Inside, the bright and inviting main level boasts dual front entry points, a gourmet kitchen with QUARTZ countertops and stainless steel appliances, a cozy family room with a gas fireplace and wall-to-wall windows framing the lake, and an elegant formal living room with engineered hardwood throughout. Step outside to your ENTERTAINER’S BACKYARD, where you can soak in the HOT TUB, take in the views, or enjoy direct access to the lake. Upstairs, the luxurious primary suite offers a walk-in closet and spa-like ensuite, while two additional spacious bedrooms—each with walk-in closets—share a beautifully appointed 4-piece bath and convenient bedroom-level laundry. The fully finished lower level features a private in-law suite with large windows, a separate entrance, and incredible income potential. Located in a quaint cottage town, you’ll be just minutes from waterfront dining at Hippo’s Restaurant, charming ice-cream parlors, mini putt, golf courses, stunning beaches, and all essential amenities. Recent updates include a new furnace (2022), AC (2021), windows (2021), and hot tub (2021). This exceptional lakefront estate offers endless opportunities for relaxation, entertainment, and investment - a true waterfront dream! CLICK ON MULTIMEDIA for video tour, drone photos, floor plans & more. (id:50787)
RE/MAX Escarpment Realty Inc.
5247 Spruce Avenue
Burlington (Appleby), Ontario
Professionally updated bungalow located on a beautifully landscaped and spacious lot (63ft x 115ft). Inside, find a bright open concept main floor with living room with custom paneling and a gas fireplace, dining area with sliding door for BBQ access, and a eat-in kitchen featuring an oversized island, Caesar Stone countertops, skylight and stainless steel appliances. Find rich hardwood flooring and California Shutters throughout the main level in addition to three well-sized bedrooms complete the main level, plus a separate 4-piece bath and 3-piece renovated primary ensuite. Fully finished lower level features a family room, wood burning stove, bedroom, kitchenette, and 3-piece bathroom. The lower level's separate entrance creates potential for an in-law or guest suite. The private backyard features a in-ground fibreglass salt water pool, patio, and greenspace. Don't miss your chance to make it yours! (id:50787)
RE/MAX Escarpment Realty Inc.
5247 Spruce Avenue
Burlington, Ontario
Professionally updated bungalow located on a beautifully landscaped and spacious lot (63ft x 115ft). Inside, find a bright open concept main floor with living room with custom paneling and a gas fireplace, dining area with sliding door for BBQ access, and a eat-in kitchen featuring an oversized island, Caesar Stone countertops, skylight and stainless steel appliances. Find rich hardwood flooring and California Shutters throughout the main level in addition to three well-sized bedrooms complete the main level, plus a separate 4-piece bath and 3-piece renovated primary ensuite. Fully finished lower level features a family room, wood burning stove, bedroom, kitchenette, and 3-piece bathroom. The lower level's separate entrance creates potential for an in-law or guest suite. The private backyard features a in-ground fibreglass salt water pool, patio, and greenspace. Don't miss your chance to make it yours! Some images have been virtually staged. (id:50787)
RE/MAX Escarpment Realty Inc.
37 Kimbark Boulevard
Toronto (Lawrence Park South), Ontario
Welcome to this unparalleled, beautifully renovated, top-to-bottom home in the coveted Kimbark Blvd/Otter pocket. Offering true country living in the heart of Midtown Toronto, hidden on a peaceful and picturesque street. An oasis of luxury and cutting-edge technology. The "Scavolini" kitchen features built-in "Miele" appliances and Cambria countertops. Thoughtful touches include a cozy gas fireplace, a custom sauna, and an ensuite master bath with breathtaking views of the ravine from almost every room, creating a seamless blend of indoor and outdoor living. The spacious basement has a walkout with access to the lush, private ravine.(4) top Sony TVs installed, offering modern entertainment. Nearby parks, shops, and restaurants. This is more than a home , it's a lifestyle to be enjoyed! . long lease possible. (id:50787)
Royal LePage Your Community Realty
71 Forest Hill Drive
Adjala-Tosorontio, Ontario
Storybook Retreat in Pine River Estates. Tucked away on a picturesque 2.32-acre private lot, this gorgeous log home is the perfect blend of rustic charm and modern comfort. Imagine waking up to the peaceful sounds of nature, sipping coffee on your romantic balcony, and cozying up by the fire as the seasons change around you. Step inside to discover a warm and inviting main level, where the rustic open-concept design welcomes you with the crackling of the wood-burning fireplace. The spacious kitchen and dining area create the perfect gathering space, while main-floor laundry and interior garage access add to the convenience of the home. Upstairs, you'll find 4 spacious bedrooms, including a primary retreat with its own private balcony and semi-ensuite bathroom, the perfect escape for quiet mornings and starlit evenings. A bonus loft space offers endless possibilities, whether as a cozy reading nook, home office or play area for the kids. The finished basement is built for entertaining, featuring a games room, an electric fireplace and a pool table, setting the stage for endless family fun and relaxation. But the real magic unfolds in the backyard, a storybook setting with a large inground saltwater pool, a relaxing hot tub and a spacious deck designed for unforgettable summer nights. The perfectly manicured yard and firepit area completes this dreamy outdoor retreat, making it feel like your very own private resort. This home truly has everything you need and more, a serene escape with all the comforts of modern living. Don't miss your chance - book a showing today (id:50787)
Coldwell Banker Ronan Realty
Basement 2 - 10 Sanford Crescent
Brampton (Northwood Park), Ontario
Newly Renovated Basement Apartment With Separate Entrance. New Stainless Steel Appliances. Fully Furnished. Unlimited Free Wi-Fi Internet. New A/C And Furnace With Humidifier. Smart Code For Personalized Door Entry. Laundry Included. Backyard Access. 2-Minute Walk To Brampton Bus, Close To Pioneer And Shell Gas Stations, Northwood Park School... 4-Minute Drive To GO Station. (id:50787)
Royal LePage Signature Realty
8 - 215 Dundas Street E
Hamilton (Waterdown), Ontario
Spacious end unit townhouse close to the downtown area of Waterdown Village in theBohemian development by Branthaven. This Echo model offers a total of approx. 1974 sq. ft.of living space, a double garage with inside entry and a large 20' balcony. This townhousehas had many updates which includes a finished basement. There is a nice entrance foyerwith a double closet and a bedroom with double closet and ensuite bathroom. An open plandining area to the kitchen with all stainless steel appliances, an island, quartz counters,glass backsplash a walk-in pantry, tiled flooring and sliding doors to the large balcony. The livingroom has hardwood flooring and an electric fireplace. The upper level has two very largebedrooms both with ensuite bathrooms. There is also a laundry closet with a washer and dryeron the upper level. The basement has been finished and provides a recreation room with electricfireplace and mirrored closet, a small office and a bathroom. There is plenty of visitors parking. Don't miss out o this opportunity to own this special home! (id:50787)
Century 21 Wenda Allen Realty
17 - 222 Fellowes Crescent
Hamilton (Waterdown), Ontario
Youre not going to want to miss this rare gem, located in a private enclave of townhomes. This bungaloft offers 1,465 square feet of living space with 2+1 bedrooms and 2.5 bathrooms. It's an ideal choice for downsizers or anyone seeking a low-maintenance property. The main floor features a stunning eat-in kitchen with stainless steel appliances, a spacious open-concept dining and great room with soaring vaulted ceilings, plus a primary bedroom with a walk-in closet and ensuite privileges to a 4-piece bathroom. Sliding doors lead to the rear yard, and a convenient 2-piece powder room completes this level. Upstairs, you'll find a private loft/living area overlooking the main floor, as well as a second primary bedroom with a walk-in closet and a 4-piece ensuite. The lower level has been recently renovated and includes a bonus bedroom, a 4-piece bathroom, a utility room, and large open-concept spaces perfect for a home gym, theatre or pretty much anything else you envision. Freshly painted and move-in ready, this home at 222 Fellowes Crescent offers the perfect opportunity to enjoy a low-maintenance lifestyle. RSA. (id:50787)
RE/MAX Escarpment Realty Inc.
7 Cyclone Way
Fort Erie (Crystal Beach), Ontario
Located in the highly sought-after South Coast Village, mere steps away from Lake Erie, a rare opportunity to own perhaps the most exclusive model in the new Shores community of South Coast Village by Marz Homes in Crystal Beach. This "Annapolis" model is a 2 storey unit townhome featuring 1,540 sqft of well thought out living space and although a townhome, has no connected living space. This 3 bedroom, 4 bathroom home exudes sophistication and tranquility. If you're looking for a carefree lifestyle, close to the beach, restaurants, shops and trails, you will love what this home and community have to offer! The entry to this stunning property offers 18FT ceilings & an open concept layout. The spacious eat-in kitchen features granite countertops, a large centre island & seamlessly flows into the cozy living room & walkout to the fenced yard. Upstairs, the primary bedroom boasts a chic ensuite and walk-in closet, while two additional bedrooms, 4 pc bathroom & a laundry area complete this floor. The fully finished basement offers more space, including a large rec room and bathroom. Tastefully selected high end finishes, carpet free, and California Shutters throughout. Did I mention this home also has a large Tandem attached garage which is accessible in suite and from the backyard as well? Condo fees for your comfort and enjoyment includes exclusive and private use of the new clubhouse with pool, sports court and party room as well as lawn maintenance and snow removal. You will be fascinated with all the amenities this quaint neighbourhood has to offer! You will love it here! (id:50787)
Century 21 Signature Service
150 Fairwood Circle
Brampton (Sandringham-Wellington), Ontario
Welcome to 150 Fairwood Circle. Fully Detached 4 beds plus 2 Bedroom Finished Legal Basement ( 2nd Dwelling unit). Sitting on a premium lot with No house at Back. Separate Living & Family Rooms. Freshly Painted, Quartz Countertops in Kitchen & Washrooms. 9' Ceilings on Main, Double Door Entry, Open Concept pracital Layout. Walking Distance to Plaza, Transit ,Schools etc. (id:50787)
Homelife Silvercity Realty Inc.
8575 Financial Drive
Brampton (Bram West), Ontario
The home features a well-designed layout with spacious 4-bedroom, 4-bath in prestigious Brampton West, that offers approximately 2250 sq. ft. of freehold living with no maintenance fees, including gleaming hardwood floors, pot lights, and sleek glass showers. The modern kitchen is equipped with high-end Electrolux appliances, granite countertops, and ample storage, making it ideal for cooking and entertaining. The main level includes a private bedroom with a 3-piece en-suite, while the separate living, family, and dining areas open to a large walk-out terrace perfect for BBQs and gatherings. Conveniently located near highways 401 and 407, Lionhead Golf Club, Toronto Premium Outlets, and GO stations, this home also offers two oversized garage spaces, making it the perfect blend of luxury, comfort, and practicality. (id:50787)
RE/MAX President Realty
32 Cedarcrest Drive
Toronto (Kingsway South), Ontario
Come See This Stunning 4 Bedroom Property On A 185-Foot Deep Lot On A Private Cul-De-Sac. Featuring An Open Concept Layout Perfect For Entertaining. The Backyard Oasis Includes A Very Private Fibreglass Saltwater Pool, Hot Tub And Gazebo, Ready To Enjoy On Summer Days. Well Thought Out Custom Kitchen With Built-In Pantry And Upgraded Appliances. Hardwood Floors Throughout. Cozy Up Next To Your Fireplaces On Chilly Nights. You Don't Want To Miss Out On This Beauty! (id:50787)
Century 21 Regal Realty Inc.
52 Sagewood Avenue
Barrie, Ontario
Don't miss this opportunity to personalize the finishes of this under-construction home! Welcome to The Centennial Model, a spacious semi-detached home in one of Barrie's most sought-after new communities. Located just minutes from Costco and Park Place Shopping Centre, this prime location is a commuter's dream -only three minutes from Barrie South GO with seamless access to Highway 400. Built by award-winning Deer Creek Fine Homes, a builder known for prioritizing quality over quantity, this thoughtfully designed home features exceptional craftsmanship and attention to detail. The Centennial Model is a popular choice for first-time homebuyers, young families, and investors, offering four spacious bedrooms and two-and-a-half baths. Highlights include an open-concept living space with hardwood flooring, a spacious kitchen with a highly functional island, and extra-tall windows with transom finishes, enhancing both design appeal and natural light. This price includes $20,000 in premium builder upgrades, featuring solid-surface kitchen countertops, oak stairs, hardwood in the upstairs hallway, extra pot lights, and a separate side entrance offering exciting potential for additional rental income. With completion set for May 2025, you still have time to select from the builder's variety of elegant and modern finishes. Now is a prime time to invest in new construction, as recent rate cuts have boosted buyer purchasing power, and extended amortization options for new builds can help to lower monthly mortgage payments. Ask about flexible down payment options and limited-time builder incentives. Located in a family-friendly neighbourhood within walking distance to schools and just 10 minutes from downtown Barrie's waterfront shops and restaurants, this home blends urban convenience with small-town charm. Secure your opportunity to make this home uniquely yours - book a viewing today! (id:50787)
Keller Williams Experience Realty
14 Rennie Street
Brock (Sunderland), Ontario
Attention first time buyers, growing families & empty nesters, this 2,000sqft+, 3 bedroom home is located in desirable, friendly Sunderland! The sunfilled, spacious open concept main floor design is an entertainer's delight! Modern, family sized kitchen w granite counters, gas stove, custom backsplash & centre island overlooking great & dining rooms featuring crown moulding, smooth ceilings & pot lights. Huge primary bedroom w 4pc ensuite (separate shower & tub) & large walk-in closet. All good sized bedrooms w double closets & large windows. Bonus 2nd fl laundry & 5 pc main bath (2 sinks). Unspoiled basement w above grade windows & r/i bath. Beautifully landscaped w inviting covered front porch. Fantastic deck w awning overlooking greenspace, 3 parking spots, located a few steps away from Sunderland P.S. Built in 2015. A must see! (id:50787)
Century 21 Leading Edge Realty Inc.
Th 87 - 9133 Bayview Avenue
Richmond Hill (Doncrest), Ontario
Tastefully Updated and Meticulously Maintained Townhome In Gated Community Located in heart of Richmond Hill. Sun Filled Open Concept Main Floor Layout Features 9' smooth Ceilings, Hardwood Floors, Gas Fireplace, B/I Shelving and an updated Kitchen with quartz counters, Custom Backsplash, Breakfast Bar with a W/O to deck. 3 Bedroom Upper Level was converted to more functional layout with 2 large bedrooms, each with their own ensuite, large closet and insulated windows. Lower Level is a walk-out with a 3 piece washroom and can be used as a recreation room or a third bedroom. Live stress free as maintenance includes 24 Hrs Gate House, Security, Lawn care, Snow Removal, Outdoor Maintenance & more! Steps to Parks, Top Rated Schools, Public Transit , Viva Bus, Shopping and Restaurants. Conveniently Located Minutes to Hwy 7, 404 and 407. (id:50787)
Harvey Kalles Real Estate Ltd.
46 Sunset Boulevard
New Tecumseth (Alliston), Ontario
Looking for a detached, bright bungalow in Briar Hill? Your search may end here! This lovely Renoir model shows very well, and you will feel right at home from the time you walk in. As you come in, there is a sitting area/den off the kitchen which overlooks the front yard. This space would also work wonderfully if you wanted a place for casual dining. The kitchen offers granite countertops, lovely white cabinetry and a large built in corner pantry. The open concept dining/living rooms are very bright with good size windows, skylights and a walk out to the western facing deck - perfect for catching the sunsets. And off the deck - wow - hard to imagine in the dead of winter, but once the trees bloom - the privacy is amazing and the view down the courtyard is wonderful. The main floor primary is spacious and bright as well, with a walk-in closet and 3pc bath. There is an additional space for a home office tucked off to the side. Laundry is a couple of steps down from the main level. The professionally finished lower level is nicely appointed with French doors into a large but cozy family room - complete with a fireplace to sit by with a good book, watch some TV or just relax and enjoy! There is a spacious guest bedroom with a large closet - storage is important, another bathroom and another room that works as a smaller guest room, a hobby room, or home office. And then there is the community - enjoy access to 36 holes of golf, 2 scenic nature trails, and a 16,000 sq. ft. Community Center filled with tons of activities and events. Welcome to Briar Hill - where it's not just a home it's a lifestyle. (id:50787)
Royal LePage Rcr Realty
1055 Reflection Place
Pickering, Ontario
Welcome To **1055 Reflection Pl**! A Stunning **Three-story End-unit Freehold Townhouse** Without Any POTL Fee! Located In The Rapidly Developing Area Of Pickering! This Beautifully Designed Home Boasts Abundant Natural Light From Windows On Two Sides! Creating A Warm And Inviting Atmosphere Throughout! It Offers the perfect space for **first-time buyers or small families**.!The Open-concept Living And Dining Areas Provide A Comfortable And Functional Space For Everyday Living And Entertaining! Enjoy The Convenience Of **Parking For Three Vehicles**, A Rare Find In Townhouse Living! Desirable Neighbourhood With Easy Access To Schools, Parks, Shopping, And Major Highway! Should Be A Fantastic Opportunity You Don't Want To Miss! (id:50787)
First Class Realty Inc.
1689 Major Oaks Road
Pickering (Brock Ridge), Ontario
Nestled on a prime corner lot, this home boasts a special blend of privacy and unparalleled curb appeal . With the expansive space afforded by its corner location, this property provides a sense of seclusion and tranquility not found in typical homes. A gardener's delight, enjoy a 4 season garden that features beautiful plants and blooms throughout spring, summer, fall and winter. Walk into a spacious foyer with 2 storey high ceiling beaming with light from the window above and the double entry door with iron design glass inserts. Filled with natural light, this home boasts of hardwood flooring throughout, an open concept layout that flows seamlessly from the formal dining room to the formal living room onto the family, breakfast area, kitchen and convenient laundry. Through a sliding door from the family room, walk to the deck and pool where you can enjoy alfresco dining while delighting in the cool water of the above ground swimming pool. An elegant staircase wraps around from the second floor to the basement that is perfect as an in-law suite that features 2 bedrooms, a 4 piece bathroom and a spacious multi purpose room great as haven for the in-laws, an office or an entertainment centre for the whole family. A 200 amp electrical panel that is capable of supporting the installation of an electric vehicle charger, cost saving high efficiency furnace. For your convenience, you are walking distance to Smart Centre in Brock Rd. It is also a short drive to 401 and Go Station. (id:50787)
Right At Home Realty
105 Donlea Drive
Toronto (Leaside), Ontario
Timeless Modern Design & Style In Upper Leaside. Incredible Layout, Over 2,600 Sq. Ft. Plus Over 1,000 Sq. Ft. Bright Lower Level W/O to Large Backyard, Loaded W/Tons Of Features Including A Stunning Chef's Kitchen, With top of the line Thermodor Appliances. Floor to Ceiling Windows in Family Room Looking over the beautiful Back yard. Incredible Master Retreat W/7Pc Ensuite, 3 other Large Bedrooms, Laundry On 2nd Floor. Radiant Heated Floors In Lower Level, 9" White Oak Hardwood Floor, Control 4 Home Automation, & Much More. Wonderful Attention To Detail Thru-Out. Shows To Absolute Perfection! **EXTRAS** Custom Led Pot Lightings Thru-Out, High-End Materials And Finishes. Security Cameras, Bbq Gas Line. (id:50787)
Harvey Kalles Real Estate Ltd.
89 Scenic Mill Way
Toronto (St. Andrew-Windfields), Ontario
Nestled in one of Toronto's most prestigious neighbourhoods, 89 Scenic Millway offers the perfect blend of luxury and convenience. Surrounded by elite schools, lush parks, and upscale amenities, this beautifully updated multi-level townhouse is truly move-in ready.Step into an expansive living room featuring soaring double-height ceilings and massive windows that flood the space with natural light, creating a breathtaking and inviting atmosphere. A few steps up, the elevated dining room sits beside the kitchen, offering a perfect balance of openness and privacy. Overlooking the living room, this well-positioned space is ideal for intimate dinners or entertaining guests while maintaining a sense of separation.The large, fully upgraded eat-in kitchen with a breakfast area and newer appliances provides ample storage perfect for a passionate chef and even the largest families. Upstairs, three generously sized bedrooms offer comfort and privacy, complemented by a spa-like five-piece bath.The fully finished basement adds valuable living space, offering a versatile recreational area that can be transformed into a children's playroom, a productive home office, or a cozy family retreat.Enjoy a maintenance-free lifestyle with everything taken care of-roof, windows, exterior facade, landscaping, and even snow removal right to your door. Experience the best of Bayview & York Mills in a highly sought-after community where elegance meets effortless living. (id:50787)
Homelife Landmark Realty Inc.


