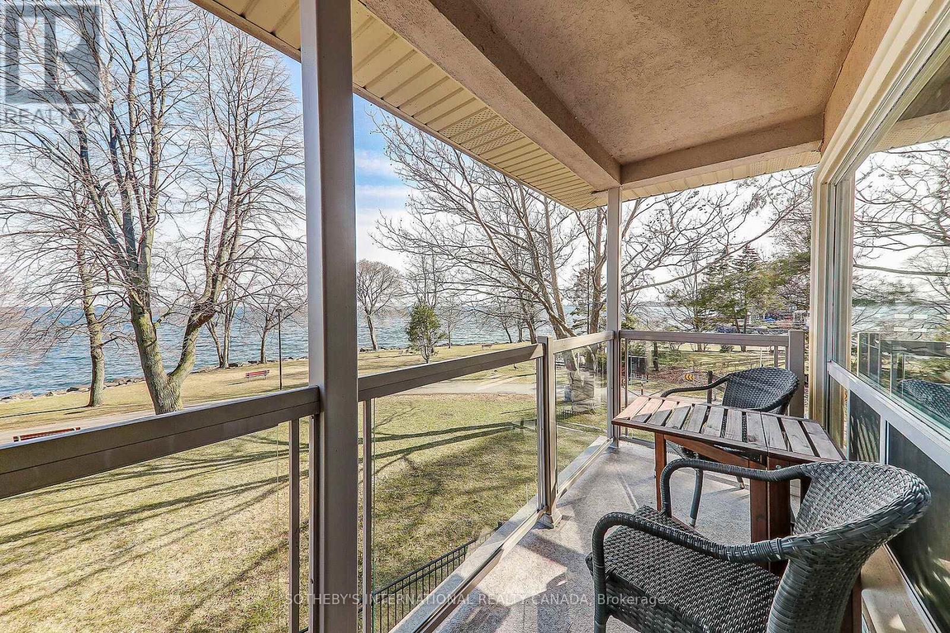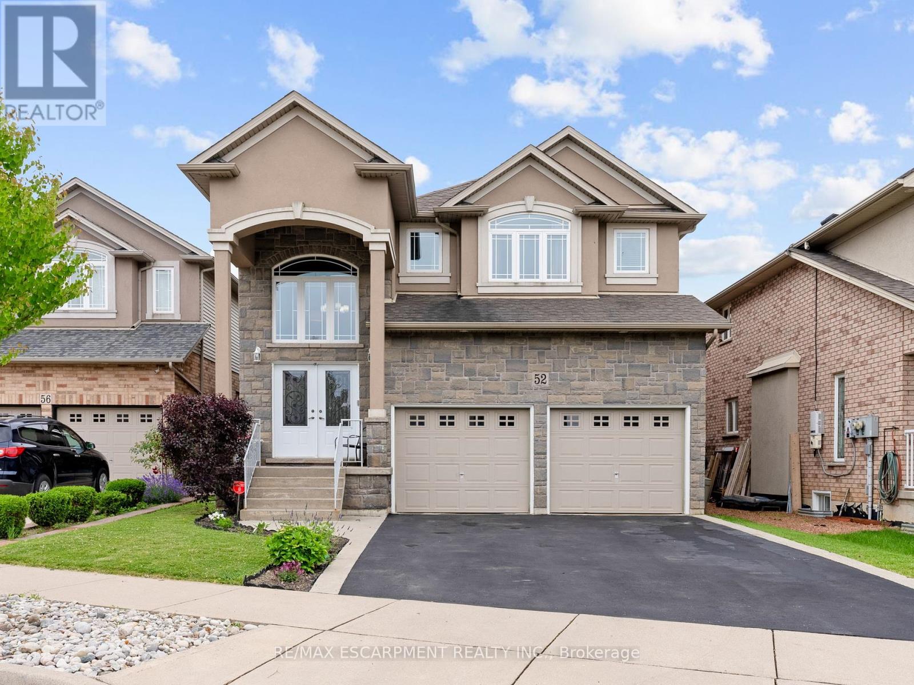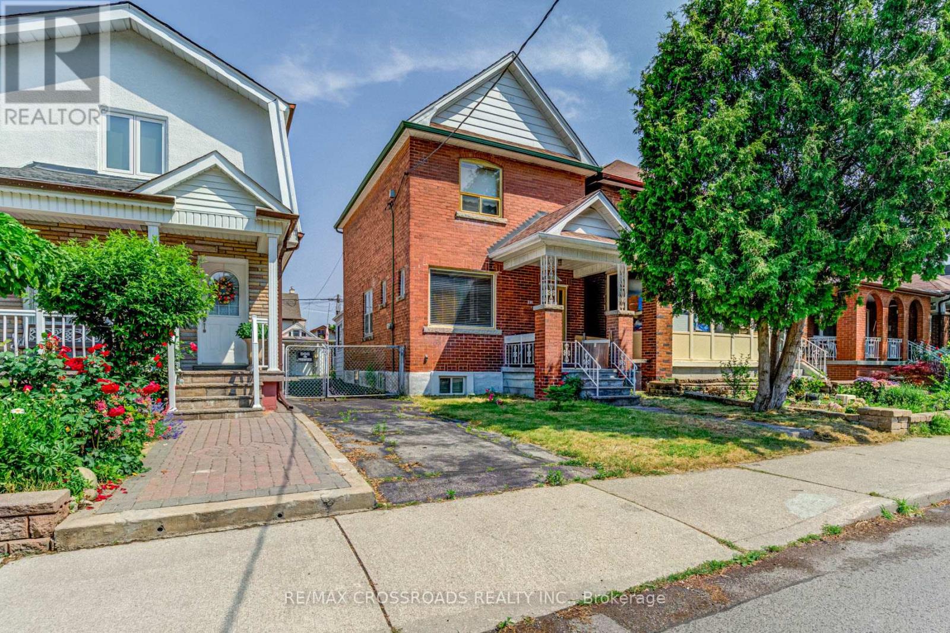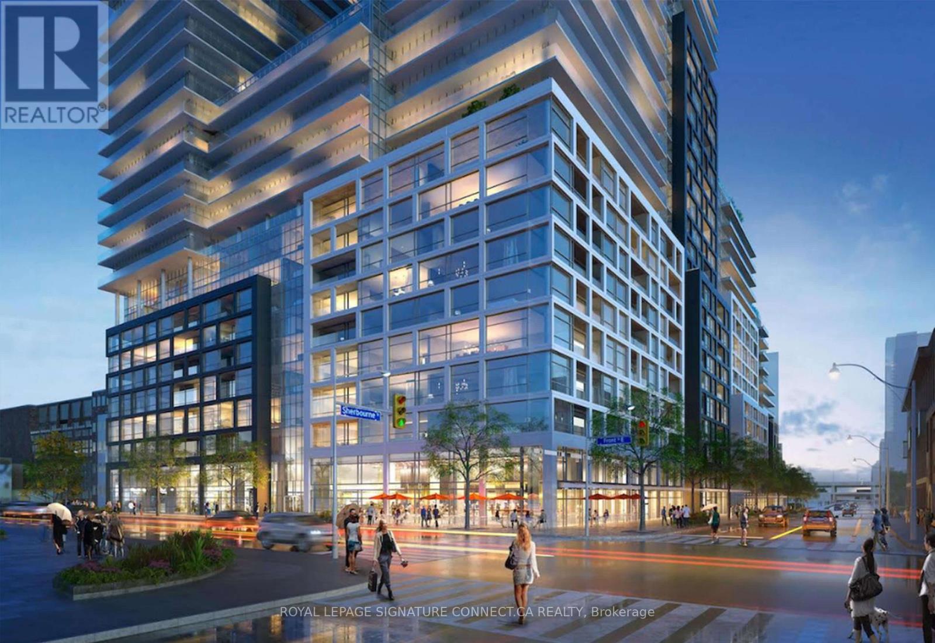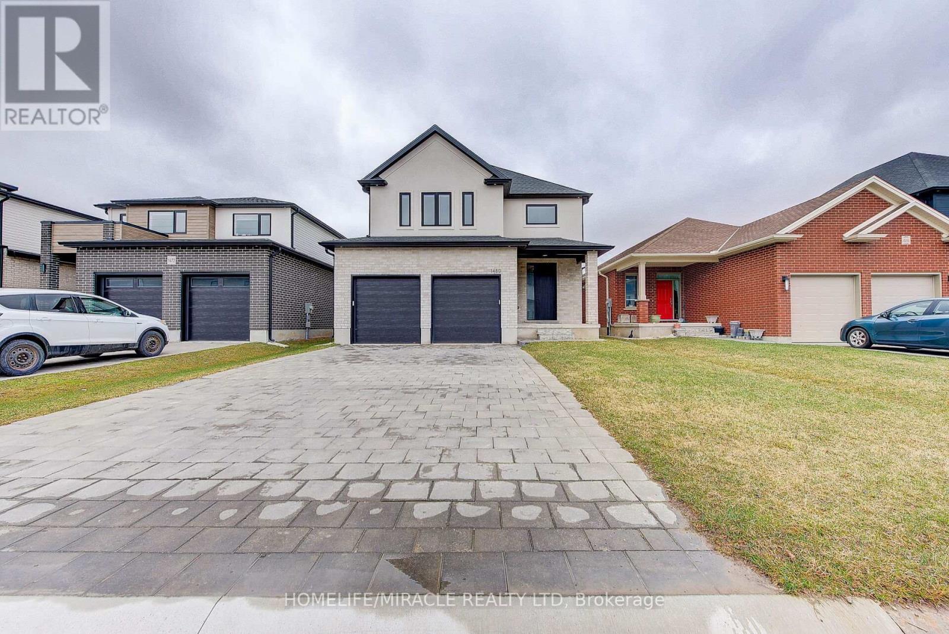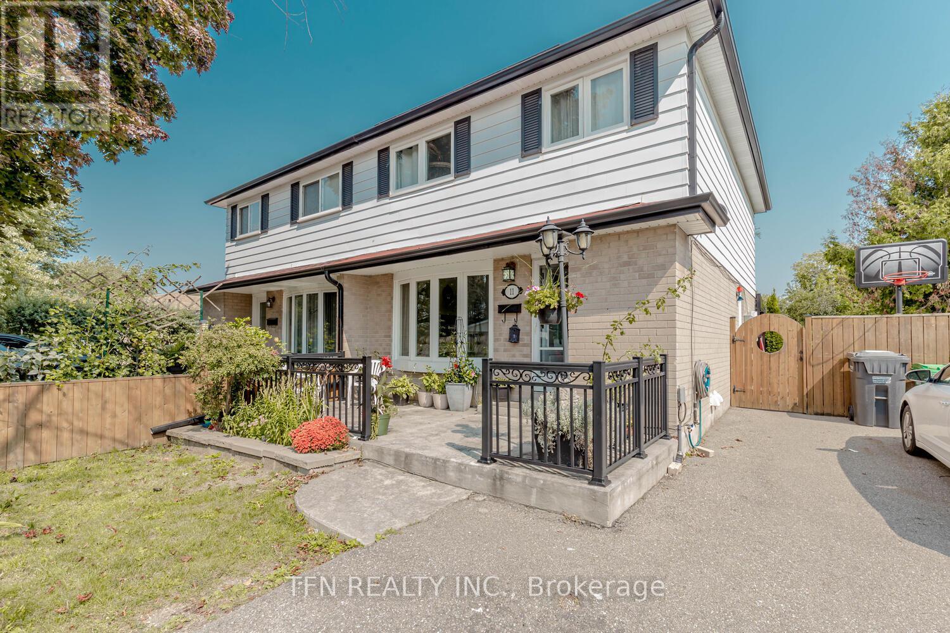55 Forestview Drive
Cambridge, Ontario
Welcome to a residence where sophistication meets family living. Perfectly situated on a quiet, family-friendly street with effortless access to the 401 and walkable to excellent schools, this meticulously redesigned home offers an unparalleled lifestyle. An inviting open-concept layout showcases a serene earthy palette, expansive new windows and doors, flat ceilings, designer lighting, and seamless flooring blending contemporary refinement with natural warmth. The custom chef-inspired kitchen, anchored by an oversized island, offers abundant storage and the perfect setting for both lively gatherings and intimate dinners. Appliances were updated in 2023, ensuring a move-in ready experience. The main floor features a beautifully appointed bathroom and a thoughtfully designed laundry room, both crafted to elevate daily living. Upstairs, two elegant new bathrooms complement four generously sized bedrooms, including a luxurious primary suite with a spa-like ensuite and an expansive walk-in closet. The lower level, with a rough-in for a future bathroom, presents endless opportunities to create an entertainment lounge, fitness studio, or private retreat. Outside, a tranquil backyard sanctuary awaits, with soft ambient lighting that transforms the property into an evening masterpiece of warmth and serenity. Designed as a forever home, this extraordinary property is now ready for the next chapter. (id:50787)
Royal LePage Meadowtowne Realty
40 Sixth Street
Toronto (New Toronto), Ontario
Introducing this modern custom-built architectural gem nestled in the vibrant community of New Toronto.This residence boasts a sleek minimalist facade that exudes sophistication,making a bold statement across its approx.4000 sq. ft. living space.Step inside to find rich hardwood flooring gracing the main areas while oversized windows offer picturesque views throughout,soaring 9-foot ceiling&elegant LED pot lights.Thoughtfully designed,the exquisite kitchen connects seamlessly to the dining & living spaces enhanced by built-in speakers & warmth of the marble fireplace in the living room.The gourmet kitchen is highlighted by an 11.5-foot quartz centre-island w/ waterfall edges & high-end appliances.Mono-beam staircase w/ motion lighting&skylights lead you to the upper levels.The top floor is solely dedicated to the Owner's suite featuring his/hers walk-in closets,a fireplace,& a lavish 5 piece ensuite equipped w/ a smart toilet&heated floors.Discover the additional 3 bedrooms on the second level,each equipped w/ closets,a shared 5 piece bath&5 piece ensuite-both w/ heated floors.Descend downstairs to the lower level,the epitome of entertainment complete w/ a rough-in home theatre in the rec room,which can be converted into a bedroom for multi-generational living or rental income.The finished basement includes a kitchen,a family room,a 3 piece bath,rough-in secondary laundry,& radiant heated floors.Beyond the interiors, enjoy outdoor living w/ multiple balconies to enjoy serene views.The interlocked stone patio backyard is prepared for a hot tub,& features a full outdoor kitchen w/ built-in fridge,Napoleon bbq,sink,& storage. Enjoy being in close proximity to waterfront parks/trails,easy access to downtown Toronto via Mimico GO,renowned schools&more!Dual HVAC/AC systems&high efficiency combi boiler,spray foam insulation,smart blinds,central vacuum&1-inch water supply upgrade,power backup generator rough-in,Rough-in for smart home&ceiling speakers in every room&level. (id:50787)
Sam Mcdadi Real Estate Inc.
14 West Dykie Court
Bradford West Gwillimbury (Bradford), Ontario
Stunning 5-Bedroom Family Home in Prime Bradford Location! This beautifully upgraded home offering over 3,500 sq ft above grade and nestled in one of Bradford's most sought-after neighbourhoods, this residence combines luxury, comfort, and a family-friendly layout. Step into a grand foyer with smooth ceilings, select chandeliers, and custom pot lighting throughout. The flowing, open-concept layout is bright and airy, enhanced by California shutters and large windows that bathe every room in natural light. Main floor hardwood and oak staircase with pickets, backsplash, stone counters and built-in appliances and tow kick vaccum in the kitchen. The main floor features generous principal rooms, perfect for entertaining or family gatherings, the upper level boasts five large bedrooms, including a primary bedroom with a walk-in closet and a 5pc ensuite. All bedrooms are a generous size with semi-ensuites and large windows. Close to schools, grocery stores, shops, restaurants and Hwy 400this is the perfect place to call home. (id:50787)
Century 21 Leading Edge Realty Inc.
1603 - 224 King Street
Toronto (Waterfront Communities), Ontario
Theatrical Living At Theatre Park In The Heart Of Toronto's Entertainment & Financial Districts. This Split Bedroom, 2 Baths Corner Suite With Floor To Ceiling Windows Offers A 150 Sq' Private Balcony With Breathtaking North East City Views. Custom Upgraded Kitchen With Quality Built In Appliances And Breakfast Bar, Wood Flooring Throughout, Master With Large Walk In Closet And Ensuite 4Pc Bath. Literally Close To Everything! (id:50787)
RE/MAX Aboutowne Realty Corp.
1817 - 509 Beecroft Road
Toronto (Willowdale West), Ontario
>> Highly Desirable Community, Top-rated Schools. "Continental Condos" Luxury Building, 1 Bedroom unit, Very Functional layout, Open Concept Living & Dining Area, Large Kitchen & Ensuite Laundry, Hardwood floor, Granite Kitchen counter & Breakfast Bar, <<< Great Amenities Include Over-sized Indoor Pool, Sauna, Gym, Billiards Rm, Party Rm, Theater Rm. Outdoor Patio, Meeting Rm & Guest Suites & Visitor Parking. Resort style living in the Busy City. Very Well Managed Building. Maintenance fees include Utilities. Steps to subway, TTC, Don't Miss It!!!! One Parking & One Storage Locker included. (id:50787)
RE/MAX Real Estate Centre Inc.
3 - 75 Maple Avenue S
Mississauga (Port Credit), Ontario
Experience the ultimate in waterfront living with panoramic south-facing views of Lake Ontario,visible from every principal room in this custom-designed penthouse. Immaculately finished withhigh-end materials throughout, this one-of-a-kind unit offers: Chefs Kitchen: Equipped withquartz countertops, stainless steel appliances, and a breakfast bar perfect for entertaining .Open Concept Design: A spacious, modern layout that enhances both style andfunctionality.Beautiful Hardwood Flooring: Adding warmth and elegance to the livingspace.Spa-Inspired Bathroom: A luxurious retreat designed for relaxation and comfort.PrivateGarage: Built-in with an additional 5 feet of space for ample storage, plus extended storage inthe attic. Outdoor Living: Two walkouts lead to oversized balconies, offering a perfect spot toenjoy the lakefront lifestyle. Situated in the well-established village of Port Credit, thisstunning penthouse offers waterfront living with direct access to walking and running trails,parks, restaurants, and shops. Nearby parks include Ben Machree Park, Brueckner RhododendronGardens, and J.C. Saddington Park. With an easy commute to downtown, this unit truly is awalker's paradise. Don't miss the opportunity to experience the best of Port Credit, a vibrantand sought-after community. (id:50787)
Sotheby's International Realty Canada
52 Arrowhead Drive
Hamilton (Chappel), Ontario
Spacious executive family home in a great central location close to schools, parks, shopping, public transit, and quick highway access! This great layout is highlighted by a stunning extra large kitchen with vaulted ceiling, granite countertops, two sinks, tile backsplash, and island - perfect for entertaining family and friends! Family room off the kitchen has vaulted ceiling, gas fireplace, and hardwood floors. Looking for main floor living? There is a bedroom with a walk-in closet and beautiful ensuite that has double sinks. Also on the main floor is the laundry room and 2pc bathroom. Up the wood stairs takes you to the three upper level bedrooms with hardwood throughout that includes a large primary bedroom with walk-in closet and ensuite privileges to the large main bath with double sink vanity with granite. The other 2 bedrooms are spacious and one includes a juliet balcony that opens up to the family room below. The large open basement is perfect to add more space or in-law potential with garage access for private entry, roughed in bathroom, and plenty of windows throughout. Like to relax outside? Enjoy a morning coffee under the covered patio that's just the kitchen space! Don't wait long to see this great home and all its possibilities. (id:50787)
RE/MAX Escarpment Realty Inc.
747 Butternut Avenue
Waterloo, Ontario
Absolutely Stunning , Updated Single Detached Home Sitting 0n an Oversized 45' Wide Lot In the High Demand Area Of Waterloo . Great Curb Appeal!!! Featuring 3 Great Sized Bedrooms & 4 Washrooms. Fully Finished From The Top To Bottom. Gorgeous Porch Leads you to an Open Foyer with Ceramic tiles. Large Main Floor Powder room. Beautiful Upgraded Kitchen With Quartz Countertops, Custom Back Splash & a Nice Center Island With Breakfast Bar . Super Large Great Room With Wood Flooring, , GAs Fireplace & Walk Out to a Large Fully Fenced Backyard With a Big Deck & Pergola .Wrought Iron Pickets on The Staircase That Takes you to a Very Nice 2nd Floor With 3 Large Bedroom's Including the Oversized Primary Bedroom With a Full 4pce Ensuite Washroom. A 2nd Full 4 Pce Common Washroom. Fully Finished Basement With Another Full 3 Pce Washoom Featuring a Stand Up Shower. Super Large Rec . Room (Which is Used as The Gym). Widened Driveway To Park 2 Cars Side By Side. Excellent Location Close to All the Conveniences. (id:50787)
Kingsway Real Estate
19 Wellesworth Drive
Toronto (Eringate-Centennial-West Deane), Ontario
Welcome to 19 Wellesworth Drive! A Gorgeous, Renovated Raised Bungalow On A L-A-R-G-E 45 by 130 Foot Lot Boasting 3 + 1 Bedrooms, 2 Bathrooms, Detached Garage and 5 Car Parking! This Home Features an Open Concept Floor Plan & Sun Filled Combined Living/Dining Room Where the Entire Family Will Gather! The Heart Of The Home is An Inviting and Modern Kitchen Which Includes An Island, Quartz Countertops, Tons of Storage and Stainless Steel Appliances - All Updated in 2021. A Spacious 4 Piece Bath, 2 Good Sized Bedrooms Plus a King Sized Primary with a Walkout to the Backyard Complete This Level. The Tall Basement Is More Than Just A Bonus Space - The Huge Rec Room with a cozy Gas Fireplace May Just End Up Being The Favourite Hang Out Spot For Adults and Kids Alike! In Addition, The Basement Also Includes A 3 Piece Bath, An Office, A +1 Bedroom, Large Laundry Room and So, SO Much Storage! Welcome to the Neighborhood - Family Friendly Etobicoke Location Where Kids Ride Their Bikes and Play Basketball on the Street Until Sundown. Don't Want Your Kids Playing on the Road? No Problem - The Backyard is HUGE and Additionally There Are Two Neighborhood Parks Within a Stone's Throw (One with a Pool! Both with Baseball Diamonds and Jungle Gyms!), Not To Mention the Proximity to Centennial Park and Elementary and High Schools Within Walking Distance. Close to Public Transit and Just a Few Minutes from Major Highways, This Home and Location Is the Perfect Place to Raise Your Family! (id:50787)
RE/MAX Professionals Inc.
216 Livingstone Avenue
Toronto (Briar Hill-Belgravia), Ontario
Investors, builders, contractors, flippers, or anyone looking to design their own custom home, meet your new renovation project! This 2-story brick house with private driveway, has fantastic bones and is waiting for someone to transform it into the home people dream of. With the potential for an in-law suite and large garage, this home offers endless possibilities for customization and expansion. Located within walking distance to the subway and LRT station, as well as, shops, schools, parks, and being in proximity of Yorkdale Mall, Hwy 401, Allen Rd, and big box stores this property can have it all! (id:50787)
RE/MAX Crossroads Realty Inc.
411 - 2000 Sheppard Avenue W
Toronto (Glenfield-Jane Heights), Ontario
L-I-V-E! R-E-N-T ! F-R-E-E! One month free on a 12 month lease! Spacious 2-BR apartment available at Jane and Sheppard with big balcony, private swimming pool and amazing playground accessed only by building residents. Hardwood floors, new appliances and access to card operated laundry with plentiful and powerful washer and dryers. On site staff and building are super friendly, reliable and accessibly responsive. Heat include, water and hydro paid by Tenant. Move-in right away (id:50787)
Harvey Kalles Real Estate Ltd.
173 Sabina Drive
Oakville (Go Glenorchy), Ontario
Conveniently located near all amenities, including parks, schools, restaurants and shops, this stunning, freehold townhome with no maintenance fees is a must see! With a spacious layout and stylish design, this 3-bedroom, 3 washroom home is ideal for first-time homebuyers or growing families. Completely move in ready with many upgrades including engineered hardwood floors throughout, 9' ceilings on all 3 levels, designer light fixtures and potlights, custom window coverings and beautiful feature walls. Enjoy convenient living with direct entry from the garage to the ground floor and relax in the spacious family room with a walk out to a private backyard retreat. The main floor features an open concept layout with abundant natural light, and is ideal for entertaining with a custom built bar and gas fireplace .The modern, chef's kitchen is fully equipped with stainless steel appliances, ample cabinetry, quartz countertops& backsplash and a breakfast bar for casual dining. Great curb appeal with new landscaping and stone walkway. Whole house water filtration system. Laundry conveniently located upstairs. Simply move in & enjoy! (id:50787)
Keller Williams Real Estate Associates
1512 - 50 Mississauga Valley Boulevard
Mississauga (Mississauga Valleys), Ontario
Welcome Home To This Bright and Beautifully Upgraded 3-Bedroom Corner Unit in the Heart of Mississauga. Enjoy Unobstructed Southwest Views Overlooking a Peaceful 10-Acre Green Space A Rare Find Offering Tranquility Just Minutes From Square One. This Spacious Suite Features a Functional Layout, Sun-Filled Rooms, and Stylish Finishes Throughout. Experience Comfortable Living with a Low Maintenance Fee of Just $0.50/Sqft and Access to a Fantastic Array of Amenities Including a Saltwater Pool, Sauna, Tennis Courts, Gym, Billiards, Party Room, and Even an On-Site Nursery School. Located Close to Shopping, Top-Rated Schools, Parks, Transit, and Just a 5-Minute Drive to Hwy 403. Its More Than Just a Condo Its a Lifestyle! (id:50787)
Royal LePage Signature Realty
714 Willard Avenue
Toronto (Runnymede-Bloor West Village), Ontario
Welcome to 714 Willard Ave, an elegant 2 storey detached home with 3+2 bedrooms and 4 full bathrooms. This spacious family home was totally rebuilt in 2016 with a second storey addition, and has more than 1800 sq ft of above ground living space. The main floor features a bright open plan living and dining area with soaring 9-foot ceilings, hardwood floors, pot lights, and a tucked away 3-piece bathroom. The enormous chef's kitchen features granite countertops, a large breakfast bar with pendant lighting, and tons of storage. High-end stainless-steel appliances include a side-by-side fridge, a gas cook top, built-in oven and microwave, and a cabinet-front built-in dishwasher. What a wonderful space for entertaining with friends and family! From the kitchen you walk out to a deck and a large backyard patio, as well as a double garage. On the upper level there is a spacious primary bedroom with a 4-piece ensuite bathroom and a walk-in closet. There are also two more generous bedrooms, each with extra-large closets, a separate laundry room, a four-piece bathroom, and 9-foot ceilings. The lower level has two bedrooms, both with closets, a four-piece bathroom, a second laundry room, and a large living area. This flexible space can be a guest suite, office space, exercise room, teen hangout and more. As an added bonus, this home has two furnaces and two central air conditioners on the upper and lower levels - for optimal temperature control and comfort. Located in the sought after Bloor West Village neighbourhood, it's just steps from top rated King George Junior Public school and right around the corner from the subway bus. It's close to the shops and restaurants in both The Junction & Bloor West, and it's walking distance to Humber River parkland. What a great opportunity to own a spacious family home in one of west Toronto's best neighbourhoods! (id:50787)
RE/MAX West Realty Inc.
21 Sunnybrook Road
Toronto (High Park-Swansea), Ontario
Charming Detached Home Nestled on a 30 ft wide lot in the sought-after Home Smith enclave. This solid brick 3-bedroom, 2-bath home has been owned by the same family for over 40 years. With great curb appeal, the lovely little porch invites you to relax and sip your coffee. Add your Modern style to the timeless architecture. Inside, the traditional living room features a cozy fireplace, and the south-facing dining area is bathed in natural light. Upstairs, you'll find 3 bedrooms, while the finished basement offers a renovated rec room/office, laundry, and storage space. A great starter home in the area for a young couple or downsizer to update. Ideally located in the heart of Bloor West Village and all the neighborhood has to offer. Swansea Public School. ** This is a linked property.** (id:50787)
Royal LePage Real Estate Services Ltd.
15 Ingersoll Lane
Richmond Hill (Jefferson), Ontario
2 Years New Town House, Great Location, Prestigious Richmond Hill On Bayview Ave. and 19th Ave. Ultra Urban 3 Story Town House, Large Windows, large Patio On the 2nd Floor, Also The Entire Roof Top Garden, End Unit . Top Notch S/S Appliances, Inc. Gas Stove/ French Door Fridge. Dish Washer, Washer and Drier. up to 100K upgrade, inc. Hardwood Floor through out, stone counter top for all bathrooms, 3 fireplaces in 3 levels, huge central Island in the kitchen. (id:50787)
Right At Home Realty
22 Pierre Berton Boulevard
Vaughan (Kleinburg), Ontario
***Townhome Collection at McMichael Estates by Treasure Hill. Experience refined, luxury living in a serene setting, surrounded by lush forests and prestigious detached estate homes community, This brand new Corner UNIT showcases stunning views, abundant natural light, modern design, and convenient two-car parking. Ideally located near renowned golf courses, top-rated schools, conservation areas, fine dining, boutique shopping, the McMichael Art Gallery, Pearson International Airport, and more. Enjoy the perfect blend of modern convenience and timeless charm that Kleinburg can offer. (id:50787)
First Class Realty Inc.
Upper - 611 Bond Street E
Oshawa (Eastdale), Ontario
FREE INTERNET & 2 PARKING SPOTS! Steps for Freshco for your grocceries. This bright and spacious 3-bedroom home offers a warm, modern living experience with an open-concept layout featuring a generously sized living and dining areaperfect for relaxing or entertaining. Enjoy the comfort of a carpet-free interior, stylish pot lights throughout, and the convenience of being so close to many sotres and shipping. The home is equipped with shared high-speed internet, shared laundry, and exterior security cameras for peace of mind. Located within walking distance to a nearby plaza with FreshCo, making grocery runs quick and easy. Also close to schools, parks, major retailers, banks, public transit, Highway 401, and GO Station. Ideal for families looking for a move-in-ready home. Tenants are responsible for 60% of the utilities. (id:50787)
RE/MAX Hallmark First Group Realty Ltd.
30 Lesterwood Crescent
Toronto (Bendale), Ontario
Rarely offered corner lot nestled in the desirable family-friendly community. Opportunity for builders/renovators/buyers. The same family has enjoyed this home for over 50 years, and now awaits a new owner with a creative vision to transform or add modern touches and customize every detail to their ideal home. Spacious living room with big windows overlooksthe front yards. Carport with a long interlocking private driveway easily accommodates 6 cars. The kitchen has a cozy breakfast eat-in area and pantries. Good-sized bedrooms. Side entrance to bright basement with engineered flooring and 2 large above-ground windows. Basement with income potential. Sizeable laundry room. Crawl space for lots of storage. Interlock pathway access to fenced backyard. Furnace (2018/high efficiency). Hot water tank (2017). Steps to schools, Dunwood Park/Thompson Park, walking trails, Birkdale Community Centre, Transit, Scarborough Town Centre, dinning & shopping nearby. (id:50787)
Right At Home Realty
Th108 - 60 Princess Street
Toronto (Waterfront Communities), Ontario
Welcome to Time & Space by Pemberton! A stunning residence in a prime downtown location at Front St E & Sherbourne, just steps from the Financial District, Union Station, St. Lawrence Market, and the Waterfront! This beautifully upgraded 3-bedroom unit boasts a spacious and functional layout, designed for modern city living. Enjoy the added convenience of 2 premium parking spots side-by-side and a locker rare bonus in the heart of downtown! Flooded with natural light, this Southwest-facing suite features a large terrace, perfect for soaking in breathtaking city views. Indulge in top-tier amenities, including an infinity-edge pool, rooftop cabanas, outdoor BBQ area, games room, state-of-the-art gym, yoga studio, and stylish party room. Bonus: The seller can add a door to the third bedroom upon request! Don't miss this incredible opportunity to own a slice of luxury in one of Toronto's most sought-after communities. (id:50787)
Royal LePage Signature Connect.ca Realty
212 East 32nd Street Unit# Lower
Hamilton, Ontario
Lovely 1 Bedroom basement apartment approx 900 sq ft. Spacious living room with pot lights and large kitchen with ample cupboard space. Updated 4 piece bathroom, separate laundry, shared backyard, and 1 parking space included. Close to highway, schools, transit, and amenities. Tenant pays 40% of heat, hydro and water (id:50787)
RE/MAX Escarpment Realty Inc.
1480 Medway Park Drive
London, Ontario
Welcome to this well-maintained 2-storey home in North London's desirable Medway Park neighborhood. Offering 4 bedrooms, 3.5 bathrooms, and a double car garage, this spacious home is perfect for families looking for comfort, functionality, and location. The main floor features a bright open-concept layout with a spacious living room, dining area, and kitchen with plenty of cabinetry and natural light. Upstairs, you'll find all four bedrooms, including a primary suite with walk-in closet and 5pc private ensuite, as well as a second bedroom with its own 3pc ensuite and walk-in closet ideal for guests or multi- generational living. The remaining two bedrooms share a 3pc bathroom. The laundry room is also conveniently located on the second floor. A chairlift is installed for added accessibility between the main and second floors. Outside, enjoy a fully fenced backyard, perfect for children, pets, and outdoor entertaining. A professionally completed backyard covered Porch with lighting and natural gas line for BBQ! Located just minutes from grocery stores, elementary and secondary schools, parks, and other amenities, this home offers convenience and community. Unspoiled basement with a separate entrance which can be finished as an apartment or just rec area. (id:50787)
Homelife/miracle Realty Ltd
10 Elvira Way
Thorold (Rolling Meadows), Ontario
This brand-new, never-lived-in home offers an exceptional combination of space, upgrades, and thoughtful design in a quiet, family-friendly area of Thorold. Ideally located just minutes from Brock University, the Pen Centre, highway access, and scenic walking trails, this massive property features a bright and spacious kitchen with a large pantry, a vaulted-ceiling living room filled with natural light, and a main floor powder room. The main-floor primary suite includes a luxurious ensuite bathroom and an oversized walk-in closet. A double-car garage leads into a well-designed mudroom with laundry.The second floor includes three generously sized bedrooms, each with its own ensuite bathroom, along with a large loft area overlooking the living room below ideal for a second lounge, workspace, or play area. The fully finished basement offers two additional bedrooms, a full bathroom, a living room, and a separate entrance, making it perfect for multi-generational living or added privacy. Three large storage rooms and countless high-end upgrades complete the home. Tenants are responsible for all utilities and rental equipment. (id:50787)
Flynn Real Estate Inc.
11 Glenmore Crescent
Brampton (Northgate), Ontario
Rare Semi with 4 bedrooms and finished basement with Separate Entrance. 143.73 feet deep, Huge Backyard with Deck, Patio. Immense space for Gardening and Planting. Hardwood Floors with no carpet in whole house. Workshop/shed for storage or DIY projects. Upgraded Kitchen with Dining. Close to all amenities with easy access to 410,407. Less than 10 Minutes drive to Bramlea city centre, Chinguacousy Park, Walmart, Worship places and Chrystal Industrial area for Job Opportunities. Great Package for investors also, cashflow positive at market price. Approx 45k upgrades, Solar panel system for monthly income, upgraded Furnace, Heat pump, Energy Efficient Windows (id:50787)
Tfn Realty Inc.






