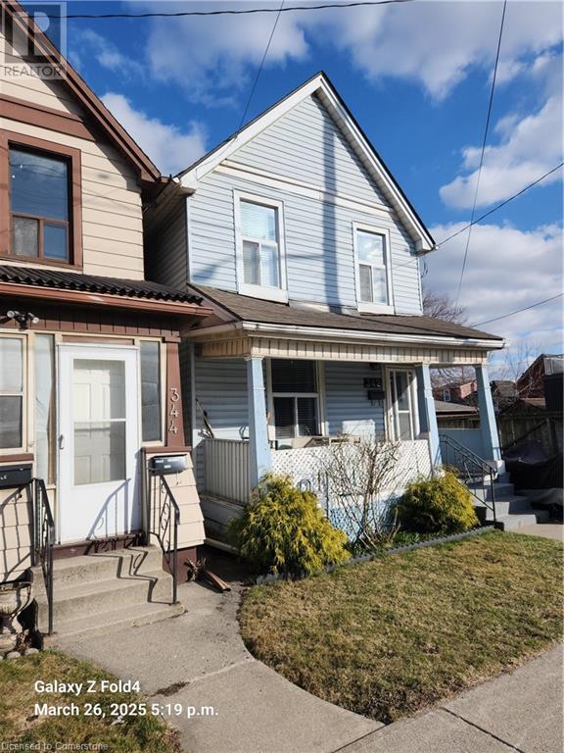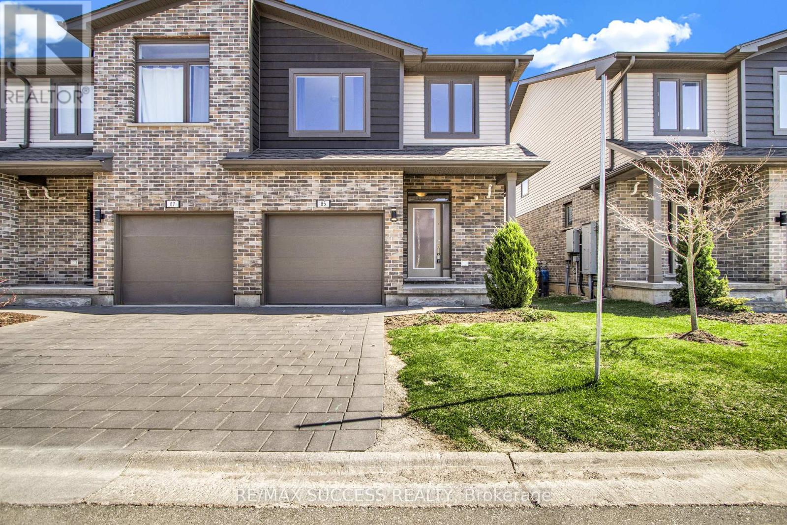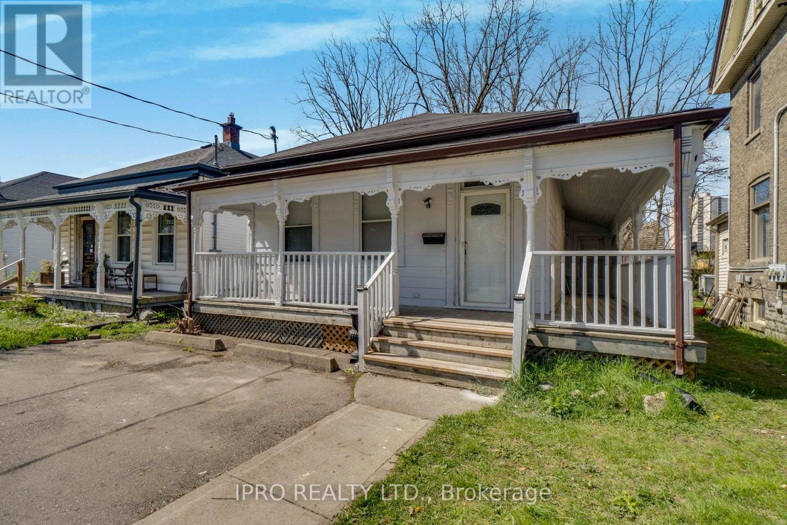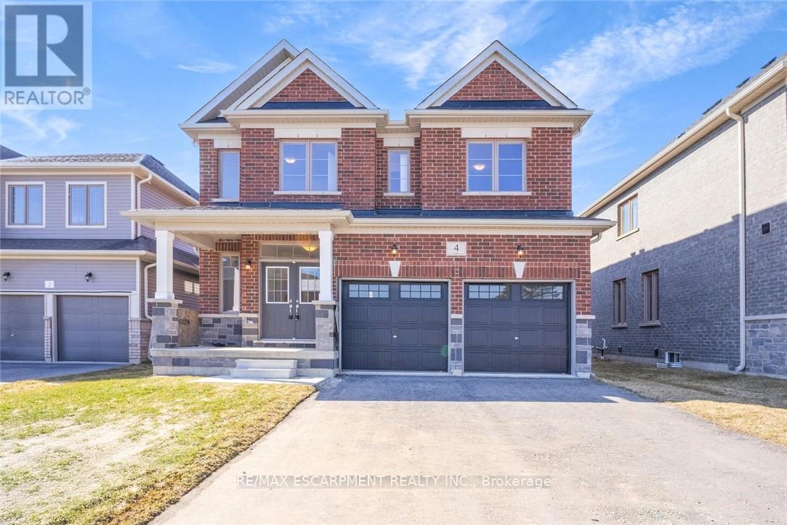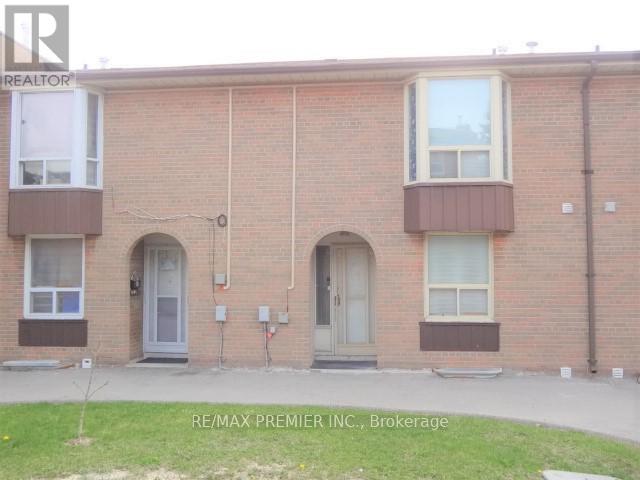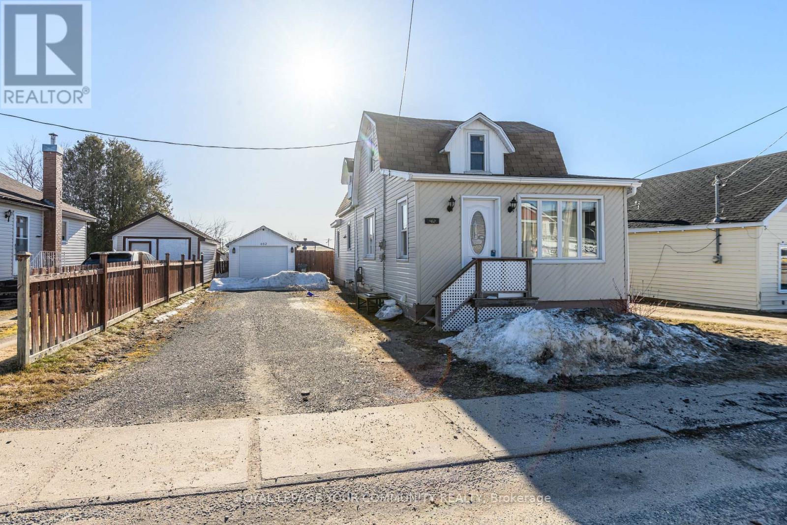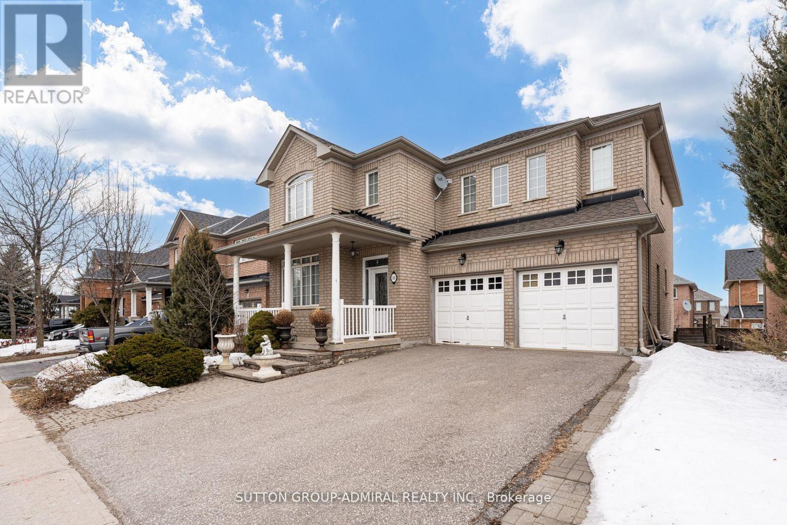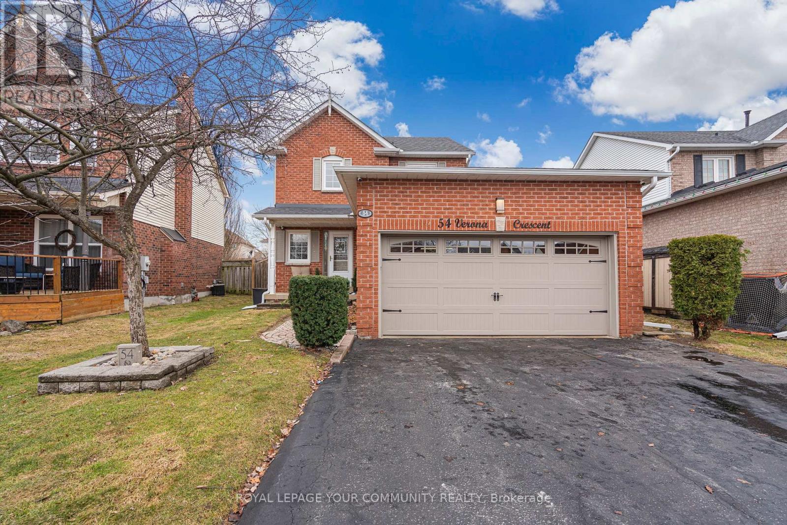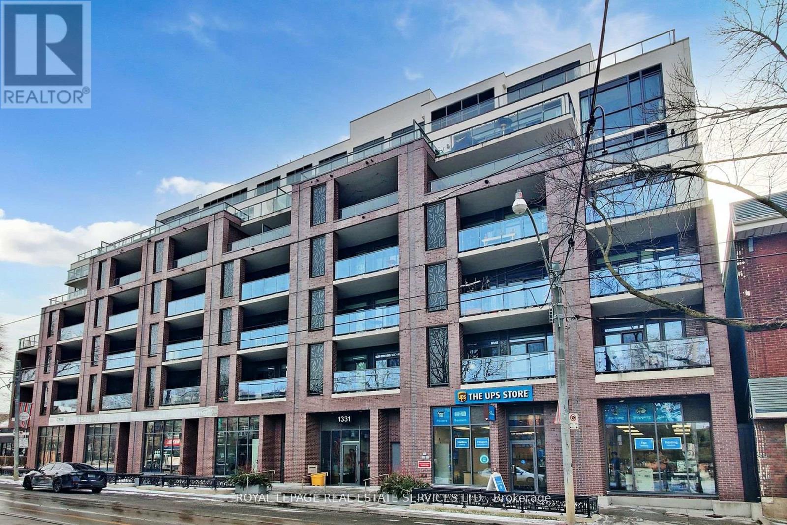2405 - 30 Elm Drive W
Mississauga (City Centre), Ontario
Available immediately! Welcome to Unit 2405 at 30 Elm Dr. W, one bedroom + den | 600 sqft | 2- full bathroom suite | one underground parking | one locker in a luxurious, newly built condo offering resort-style living in the heart of Mississauga. This thoughtfully designed unit features high ceilings, an open-concept layout, a modern kitchen with a central island, stainless steel appliances, and easy-care laminate flooring. The spacious den, enclosed with frosted sliding doors, provides flexible use as a home office or additional bedroom. Perched on the 24th floor, the unit offers sweeping, unobstructed views of the city skyline, Lake Ontario, and beyond. Residents enjoy world-class amenities including a fully equipped gym, billiard lounge, private theatre, party room, and a beautifully landscaped outdoor BBQ terrace. Ideally located just steps from the upcoming Hurontario LRT line and within walking distance of Square One, Celebration Square, City Hall, the Central Library, YMCA, and Seneca College. (id:50787)
RE/MAX Aboutowne Realty Corp.
342 Gage Avenue N
Hamilton, Ontario
onderful 3+1 bedroom home in the Crown Point area of Gage. Recently updated kitchen with granit countertop and maple cupboards with an island. Basement has one bedroom with large recrecation area with door to the backyard. Both bathroom updated. Good size backyard with shed. Close to shopping, schools and highways. RSA (id:50787)
Right At Home Realty
21 Tupper Drive
Thorold, Ontario
Welcome to 21 Tupper Drive in the vibrant city of Thorold, ON. This spacious semi-detached home offers approximately 1517.87 square feet of living space on a generous 3778 square foot lot. The property boasts a total of six bedrooms and two full bathrooms. All levels of the home carpet-free with some new flooring and has been freshly painted, creating a move-in ready atmosphere that will make you feel right at home. The bright and airy kitchen provides ample space for culinary adventures, while the additional kitchen in the in-law suite adds versatility for guests or extra room for the family. This home is situated in a friendly neighborhood with easy highway access, making your daily commute a breeze. For those who prefer public transit, multiple options are conveniently located nearby. In addition, it’s just a short distance to local schools and shopping centers, ensuring all your needs are within easy reach. Thorold itself is known for its rich history and close-knit community feel. Residents can enjoy various amenities such as parks, trails, recreational facilities, restaurants and more. With its strategic location in the heart of Niagara Region, Thorold also offers easy access to world-renowned attractions like Niagara Falls and numerous wineries. In summary, 21 Tupper Drive combines comfort and convenience in one package - offering versatile living spaces inside and out while being close to all that Thorold and the Niagara region has to offer. This could be just the place you’ve been looking for! (id:50787)
Realty Network
85 - 1960 Dalmagarry Road
London, Ontario
Welcome to this exceptional end unit 3-bedroom, 2-storey townhouse condo located in the highly sought-after Northwest Hyde Park area. This meticulously maintained home offers an unbeatable combination of modern upgrades and prime convenience, close to every amenity you could need. Step inside to discover an open-concept main floor adorned with stunning ceramic and hardwood flooring. The upgraded kitchen is a chefs delight, featuring a central island, 4 quality appliances, a ceramic backsplash, and valance lighting, all seamlessly flowing into the great room and dining area. Sliding patio doors lead you to a private rear yard and deck perfect for entertaining or unwinding. Upstairs, the spacious primary bedroom boasts a full ensuite bathroom, while the convenience of second-floor laundry (washer and dryer included) and an additional main bath make daily living effortless. The partially finished basement offers extra living space, with a cozy family room, a 3-piece bathroom, and ample storage. Complete with a single-car garage, this home truly offers "better than new" living. Don't miss your chance to call this gem your own! (id:50787)
RE/MAX Success Realty
368 Simcoe Street
London East (East K), Ontario
Welcome to your dream home in London's Old East Village! This beautifully updated bungalow is the perfect blend of modern convenience and timeless charmideal for first-time buyers or those looking to downsize without compromise. Located in the vibrant and growing Old East Village, this turnkey home offers effortless one-floor living with all major updates already completed. Step into a sun-drenched open-concept layout, where oversized windows flood the space with natural light. The brand-new kitchen features sleek white cabinetry, stainless steel appliances, and contemporary finishes that make both cooking and entertaining a breeze. With three spacious bedrooms, two full bathrooms, and convenient main-floor laundry, this home checks every box. You'll enjoy total peace of mind with recent upgrades including a new roof (2025), new furnace and AC (2023), new hot water heater (2022 - rental), smart Wi-Fi thermostat, fresh paint throughout, and modern closets for optimized storage. Outside, the extra-deep lot offers a massive backyard perfect for summer barbecues, gardening, or creating your own private oasis. Bonus: this home comes fully furnished with stylish, move-in-ready furniturejust pack your bags and move in, worry-free. Whether you're starting your homeownership journey or seeking the ease of single-level living, this updated gem has it all. (id:50787)
Ipro Realty Ltd.
1307 - 1235 Richmond Street
London, Ontario
Welcome to The Luxe London, Modern 2-bedroom, 2-bathroom condo, located in the heart of vibrant London, Ontario, is just steps from Western University, making it the perfect property for students and young professionals alike. With a contemporary design, the fully-equipped kitchen boasts granite countertops and sleek stainless steel appliances. Expansive windows fill the open-concept living space with natural light, creating an inviting atmosphere. The unit is fully furnished and includes in-suite controlled heating, offering both comfort and convenience year-round. But that's not all! Residents enjoy an array of top-tier amenities, including an onsite Starbucks, a billiards lounge, a games room, a fitness center, a yoga studio, and a rooftop patio with panoramic views. This condos prime location means its close to local shops, dining, and entertainment. For added convenience, there are numerous study rooms for collaborative work or quiet study, as well as a large laundry facility equipped with multiple washer and dryer units to eliminate any wait time. Its prime location places you minutes from Western University, London's business district, and vibrant entertainment areas, ensuring both comfort and convenience . (id:50787)
First Class Realty Inc.
4 Corbett Street
Southgate, Ontario
Welcome to 4 Corbett Street. This well priced, spacious 2-storey brick home in a growing rural community with that small town feel also offers incredible potential to supplement your income. Featuring 4 well appointed bedrooms 5 bathrooms, a bright kitchen boasting granite countertops, along with a large centre island and ample cabinetry and storage. Off the kitchen, you will find breakfast nook overlooking the backyard, a large inviting living room for hosting family gatherings and special events, and a separate area for a dining room or family room off the kitchen for those everyday family activities. The main floor also features a laundry room, along with a 2-car garage with inside access, making this property perfect for families. The unfinished basement offers a separate side entrance and a finished 4-piece bathroom, presenting a fantastic opportunity to create an additional space with endless possibilities. Don't miss out on this chance to own a versatile property in a desirable location close to Hwy 10! There's so much to explore in Grey County! (id:50787)
RE/MAX Escarpment Realty Inc.
626 Mortimer Drive
Cambridge, Ontario
Simply Spectacular. Completely Refinished From ithe Top to Bottom. Like a Brand New Home But Better as It is in a Mature Neighborhood & on a 150' Deep lot .Large Inviting Front Porch Leads you to an Open concept Foyer With Brand New Water Resistant high end Vinyl. New Trim, Lights, Staircase. Main Floor Powder Room With Quartz Countertops. Gorgeous White Kitchen With Center Islnd Featuring Quartz Counter Tops. Custom Subway Tile Back splash. New SIlver Kitchen Appliances. (GAs Line Hook up Available in Kitchen). Good Size Dinette Area. Huge Great Room With Pot Lights With Sliders to a Fully Fenced Private 150' deep backyard. Also Features a Deck. 2nd Floor With a Huge Size Primary Bedroom Featuring Vaulted Ceilings. Full Ensuite Washroom. 2 Other Good Sized Bedrooms & a Full 4 Pce Common Washroom. Fully Finished Basement With Brand New Carpet & Open Concept Layout. Large Rec Room & Bonus Room/ Den + a 2 Pce Washroom too. Widened Parkway to accommodate 2 Cars Side By Side. (id:50787)
Kingsway Real Estate
55 Forestview Drive
Cambridge, Ontario
Welcome to a residence where sophistication meets family living. Perfectly situated on a quiet, family-friendly street with effortless access to the 401 and walkable to excellent schools, this meticulously redesigned home offers an unparalleled lifestyle. An inviting open-concept layout showcases a serene earthy palette, expansive new windows and doors, flat ceilings, designer lighting, and seamless flooring blending contemporary refinement with natural warmth. The custom chef-inspired kitchen, anchored by an oversized island, offers abundant storage and the perfect setting for both lively gatherings and intimate dinners. Appliances were updated in 2023, ensuring a move-in ready experience. The main floor features a beautifully appointed bathroom and a thoughtfully designed laundry room, both crafted to elevate daily living. Upstairs, two elegant new bathrooms complement four generously sized bedrooms, including a luxurious primary suite with a spa-like ensuite and an expansive walk-in closet. The lower level, with a rough-in for a future bathroom, presents endless opportunities to create an entertainment lounge, fitness studio, or private retreat. Outside, a tranquil backyard sanctuary awaits, with soft ambient lighting that transforms the property into an evening masterpiece of warmth and serenity. Designed as a forever home, this extraordinary property is now ready for the next chapter. (id:50787)
Royal LePage Meadowtowne Realty
43 - 246 John Garland Boulevard
Toronto (West Humber-Clairville), Ontario
Bright & Spacious 2-Storey Three Bedroom Condo Townhouse ... One of the Largest Unit in the Complex .... One Bedroom Finished Basement Apartment with Separate Entrance .... Very Spacious Three Bedrooms .... Nice Sized Kitchen....Pot Lights All Over.....Laminate Flooring Throughout... Very Convenient Location....Walk to Humber College, Close to Hwy 409/401/427, Steps away from TTC , Hospital, Supermarket & All major amenities . (id:50787)
RE/MAX Premier Inc.
40 Sixth Street
Toronto (New Toronto), Ontario
Introducing this modern custom-built architectural gem nestled in the vibrant community of New Toronto.This residence boasts a sleek minimalist facade that exudes sophistication,making a bold statement across its approx.4000 sq. ft. living space.Step inside to find rich hardwood flooring gracing the main areas while oversized windows offer picturesque views throughout,soaring 9-foot ceiling&elegant LED pot lights.Thoughtfully designed,the exquisite kitchen connects seamlessly to the dining & living spaces enhanced by built-in speakers & warmth of the marble fireplace in the living room.The gourmet kitchen is highlighted by an 11.5-foot quartz centre-island w/ waterfall edges & high-end appliances.Mono-beam staircase w/ motion lighting&skylights lead you to the upper levels.The top floor is solely dedicated to the Owner's suite featuring his/hers walk-in closets,a fireplace,& a lavish 5 piece ensuite equipped w/ a smart toilet&heated floors.Discover the additional 3 bedrooms on the second level,each equipped w/ closets,a shared 5 piece bath&5 piece ensuite-both w/ heated floors.Descend downstairs to the lower level,the epitome of entertainment complete w/ a rough-in home theatre in the rec room,which can be converted into a bedroom for multi-generational living or rental income.The finished basement includes a kitchen,a family room,a 3 piece bath,rough-in secondary laundry,& radiant heated floors.Beyond the interiors, enjoy outdoor living w/ multiple balconies to enjoy serene views.The interlocked stone patio backyard is prepared for a hot tub,& features a full outdoor kitchen w/ built-in fridge,Napoleon bbq,sink,& storage. Enjoy being in close proximity to waterfront parks/trails,easy access to downtown Toronto via Mimico GO,renowned schools&more!Dual HVAC/AC systems&high efficiency combi boiler,spray foam insulation,smart blinds,central vacuum&1-inch water supply upgrade,power backup generator rough-in,Rough-in for smart home&ceiling speakers in every room&level. (id:50787)
Sam Mcdadi Real Estate Inc.
462 D'iberville Avenue
Iroquois Falls, Ontario
This 2-Bedroom, 2-Bathroom Detached Home Offers Over 1,200 sqft of Surprisingly Spacious Living. Located Close to Schools And Amenities, It Features An Open Entryway Leading to A Bright Dining Area And A Modern Kitchen With A Dishwasher. Shutters Add Charm To The Entrance, Dining, And Kitchen Spaces. The Main Floor Also Includes A Roomy Living Area, Laundry, And A Convenient Two-Piece Bath. Upstairs, You'll Find Two Well-Sized Bedrooms And A Four-Piece Bathroom With An Oversized Tub. The Partially Finished Basement Offers A Rec Room, Storage, And Space For a Home Office Or Den. Enjoy The Fenced Backyard With A Deck And Patio-Perfect For Relaxing Or Entertaining. (id:50787)
Royal LePage Your Community Realty
2 Gatewood Court
Richmond Hill (Bayview Hill), Ontario
Newly Painted, Basement new Flooring,Washrooms with new Faucets,Bayview hills Location,North of 16Th ave -East of Bayview,Upgraded Home On Cue-De-Sac,Marley Roof,2 Storey High Foyer with Iron Picket Stairs And Rod Iron Cast From Door,Granite Kitchens W/2 Skylites.Numerous Pot Lites,Separate Entrance Basement,,Dining Area,Kitchen,3Bedrooms,2 Baths in Basement,Huge Deck & Premium Pie shape Lot, Walk to all Amenities. (id:50787)
Homelife New World Realty Inc.
285 - 11211 Yonge Street
Richmond Hill (Devonsleigh), Ontario
Beautiful corner suite features living room, dining room, open concept kitchen, 2 bedrooms with master bedroom suite + den, 2 baths and laundry/storage room. Units include 13 ft ceilings, large bay windows, quartz countertops, in-suite washer/dryer and more! Hotel-grade (medium) gourmet restaurant in the building. Rooftop garden and badminton court. Many recreational facilities. Walking distance to YRT bus stop/supermarket, restaurants, schools, Viva Transit/Go Station, easy access to Yonge, Hwy 7, and Route 407. (id:50787)
RE/MAX Partners Realty Inc.
393 Coachwhip Trail
Newmarket (Woodland Hill), Ontario
Charming 4-Bedroom Home in Prime Newmarket Location - Steps to Yonge Street! This spacious 4-bedroom, 5-bathroom home is perfectly located just off Yonge Street, putting you within walking distance of Upper Canada Mall, grocery stores, restaurants, parks, and transit. Inside, this home offers a bright and welcoming layout with plenty of room for the whole family. Main floor features comfortable living and dining spaces, large sized laundry and mudroom area with direct access to garage while the four generous sized bedrooms upstairs each come with access to their own and shared baths. The finished walk out basement provides even more space, ideal for a rec room, home office, or guest suite. Outside, enjoy a private backyard great for BBQs, gardening, or simply unwinding after a long day. With a fantastic location and a functional layout, this home is ready for you to move in and make it yours. (id:50787)
Sutton Group-Admiral Realty Inc.
54 Verona Crescent
Georgina (Keswick North), Ontario
Beautifully Landscaped and Well Maintained 1500 Sq Ft 2 Storey, 3 Bedroom, 3 Washroom Oasis Complete with 2 Car Garage and DoubleDriveway. Entry to Back Yard From Garage With Convenient Side and Back Entrances to Home Featuring Patio and Deck. Above Ground SaltWater Pool (New Liner), Soaker Hot Tub, Fenced Back Yard and Updated Custom Kitchen. The Finished Basement Features Separate LaundryRoom, Family Room and Sitting Room. Don't Miss This Rare Opportunity To Own This Lovingly Cared For and Updated Home By The Lake! (id:50787)
Royal LePage Your Community Realty
Unit#2 - 23 Pennycross Court
Vaughan (Islington Woods), Ontario
Welcome To This Fully Loaded Brand New All Inclusive Walkout Basement Suite In Beautiful Islington Woods. Move-In Ready! Downtown Condo-Like Unit. Walkout Separate Entrance. Big Windows Allowed Natural Light Filled Within. Large Kitchen With Gas Stove And Brand New Stainless Steel Appliances .Ample Cabinet Space. Internet Is Included. All Utilities Included. Short Drive To Pine Valley Shopping Center & Vaughan Mills. Wonderful Owners Who Live Upstairs. 1 Parking Spot Included With This Unit! All Utilities Included. (id:50787)
Homelife Landmark Realty Inc.
14 West Dykie Court
Bradford West Gwillimbury (Bradford), Ontario
Stunning 5-Bedroom Family Home in Prime Bradford Location! This beautifully upgraded home offering over 3,500 sq ft above grade and nestled in one of Bradford's most sought-after neighbourhoods, this residence combines luxury, comfort, and a family-friendly layout. Step into a grand foyer with smooth ceilings, select chandeliers, and custom pot lighting throughout. The flowing, open-concept layout is bright and airy, enhanced by California shutters and large windows that bathe every room in natural light. Main floor hardwood and oak staircase with pickets, backsplash, stone counters and built-in appliances and tow kick vaccum in the kitchen. The main floor features generous principal rooms, perfect for entertaining or family gatherings, the upper level boasts five large bedrooms, including a primary bedroom with a walk-in closet and a 5pc ensuite. All bedrooms are a generous size with semi-ensuites and large windows. Close to schools, grocery stores, shops, restaurants and Hwy 400this is the perfect place to call home. (id:50787)
Century 21 Leading Edge Realty Inc.
2607 Deputy Minister Path
Oshawa (Windfields), Ontario
Great Location, Quiet Street, Friendly Neighborhood, Open Concept, Large Eat - In Kitchen, Flooring On Main, This Property Is Nearby The U Of T, Ontario Institute Of Technology And Durham College. Walk To School, Park, Community Center. Minutes To 407, Shopping Center And Walking Distance To Schools. (id:50787)
Homelife/future Realty Inc.
15 Hartsfield Drive
Clarington (Courtice), Ontario
Welcome to 15 Hartsfield Drive, a meticulously renovated semi-detached home situated in the heart of Courtice, a family-oriented community offering the perfect balance of suburban tranquility and urban convenience. This bright and spacious residence features a large, modern kitchen ideal for family gatherings, an open-concept living and dining area with walkout to a private backyard, and three generously sized bedrooms with ample closet space. The newly finished basement includes a contemporary bathroom and a versatile recreation room, perfect for a home office, gym, or guest suite. Located within walking distance to top-rated schools such as Courtice Secondary School and Holy Trinity Catholic Secondary School, as well as parks, shopping centres and the Courtice Community Complex, this home offers unparalleled access to local amenities. Commuters will appreciate the proximity to Highway 401 and the Courtice GO Transit station, ensuring seamless travel throughout the Greater Toronto Area. Experience the best of modern living in a vibrant and growing community. (id:50787)
Revel Realty Inc.
509 - 1331 Queen Street E
Toronto (Greenwood-Coxwell), Ontario
Welcome to This Urban Sanctuary At Leslieville's George Condos. This Sensational Suite Has 9Ft Ceilings, 2 Bedroom and 2 Large Bathrooms & W/O To Huge Private Terrace! The Kitchen offers large Centre-Island, Gas Range & Modern Cabinetry. Dining Room Can Be Used As A Den/+1. Amenities Include: A Rooftop Terrace W/An Indoor/Outdoor Lounge, Bbq, Gym, & Pet Washing Station. (id:50787)
Royal LePage Real Estate Services Ltd.
9 Sword Street
Toronto (Cabbagetown-South St. James Town), Ontario
Welcome to 9 Sword Street, a meticulously designed Victorian townhouse that blends timeless elegance with the ease of a luxury retreat. With 4 bedrooms and 4 bathrooms, this thoughtfully restored home is nestled in a quiet, tree-lined enclave, offering the perfect balance between vibrant city living and a peaceful getaway. The expansive main floor living and dining area is bright and airy, featuring an art deco fireplace mantle and chandelier, central air conditioning, and beautifully finished hardwood floor. Effortless style meets everyday comfort in this refined yet inviting space. The designer eat-in kitchen is perfect for entertaining, with premium fixtures, sleek countertops, stainless steel appliances, and a gas range. A chic 2-piece powder room completes the main floor. Upstairs, the landing leads to a generous back bedroom with an ensuite spa-like 4-piece bathroom overlooking the lush backyard. Two generous bedrooms and a stylish 3-piece bathroom with stacked laundry complete the second floor. Ascend to the private attic retreat, where the primary bedroom is a serene escape featuring a built-in workspace, an elegant 4-piece ensuite with a soaker tub, and an intimate terrace your personal oasis in the city. The spacious lower level is perfect for a cozy lounge or an additional bedroom. Outside is a beautifully manicured garden, complete with a built-in gas BBQ, storage shed, and two convenient parking spots. Cabbagetown is one of Torontos most charming and historic neighbourhoods, offering a small- village atmosphere in the heart of the city. With TTC access around the corner, the entire city is at your doorstep but with a home like this, you may never want to leave. 9 Sword Street is more than a residence; its a designer lifestyle home crafted for those who want the best of downtown living with the feel of a refined urban retreat. (id:50787)
RE/MAX Urban Toronto Team Realty Inc.
1311 - 20 Edward Street
Toronto (Bay Street Corridor), Ontario
Yonge/Dundas Panda Condo in the Heart Of Toronto,Two Bedroom + Den, 2 Bath. Bright & Sunny, 9' Ceiling, Modern Kitchen, Ensuite Laundry, Large Walkout Balcony, CN Tower City View, Floor To Ceiling Windows. Laminate Flooring Throughout, Walking Distance To TMU (Ryerson University), Eaton Center, Restaurants, U Of T, Hospital, SubWay, City Hall, Ocad, Financial & Entertainment. (id:50787)
Bay Street Group Inc.
1603 - 224 King Street
Toronto (Waterfront Communities), Ontario
Theatrical Living At Theatre Park In The Heart Of Toronto's Entertainment & Financial Districts. This Split Bedroom, 2 Baths Corner Suite With Floor To Ceiling Windows Offers A 150 Sq' Private Balcony With Breathtaking North East City Views. Custom Upgraded Kitchen With Quality Built In Appliances And Breakfast Bar, Wood Flooring Throughout, Master With Large Walk In Closet And Ensuite 4Pc Bath. Literally Close To Everything! (id:50787)
RE/MAX Aboutowne Realty Corp.


