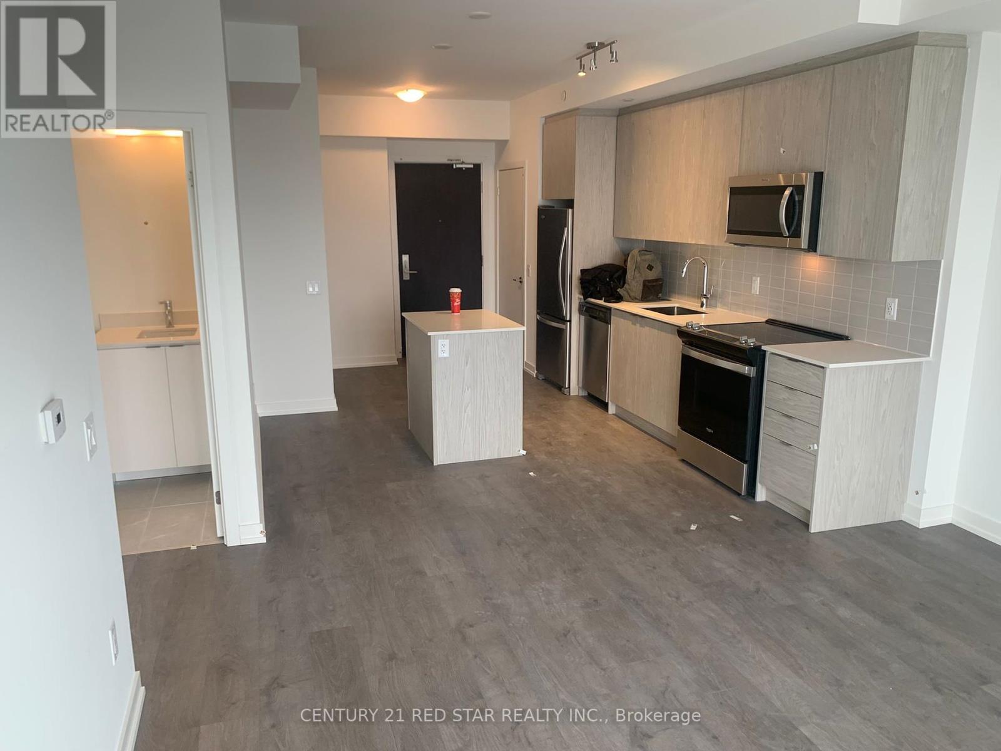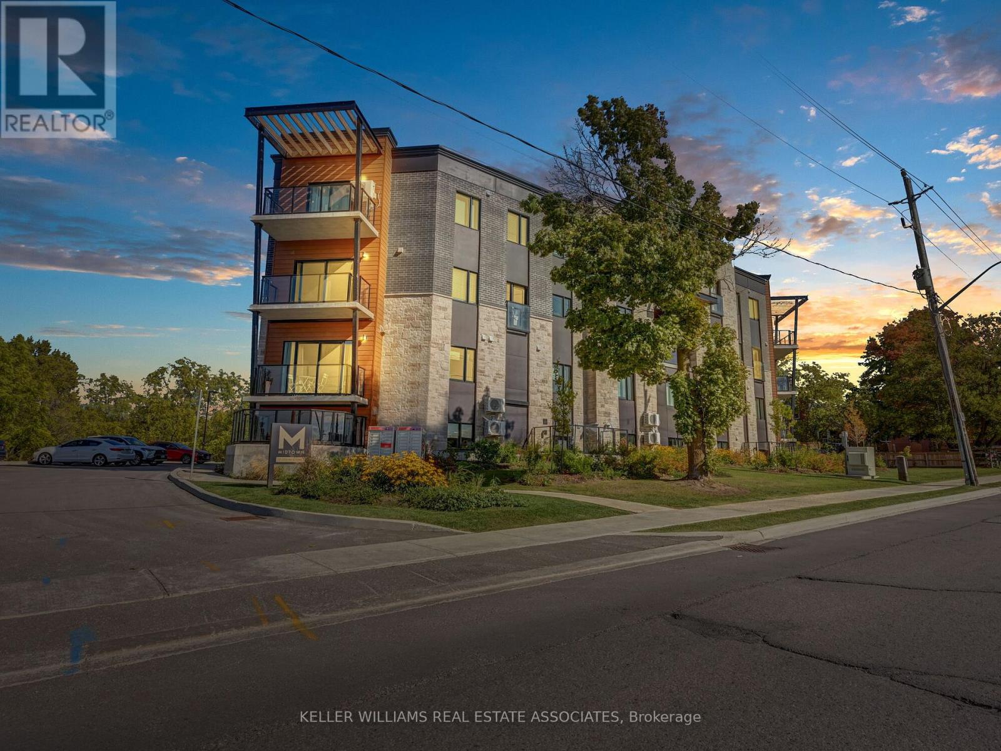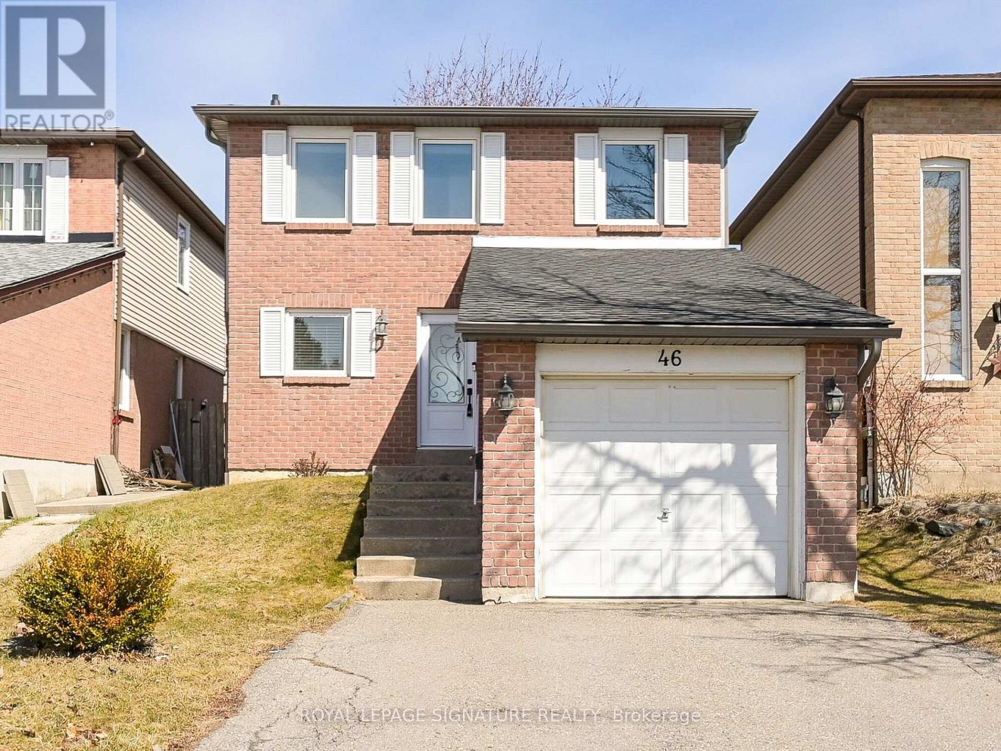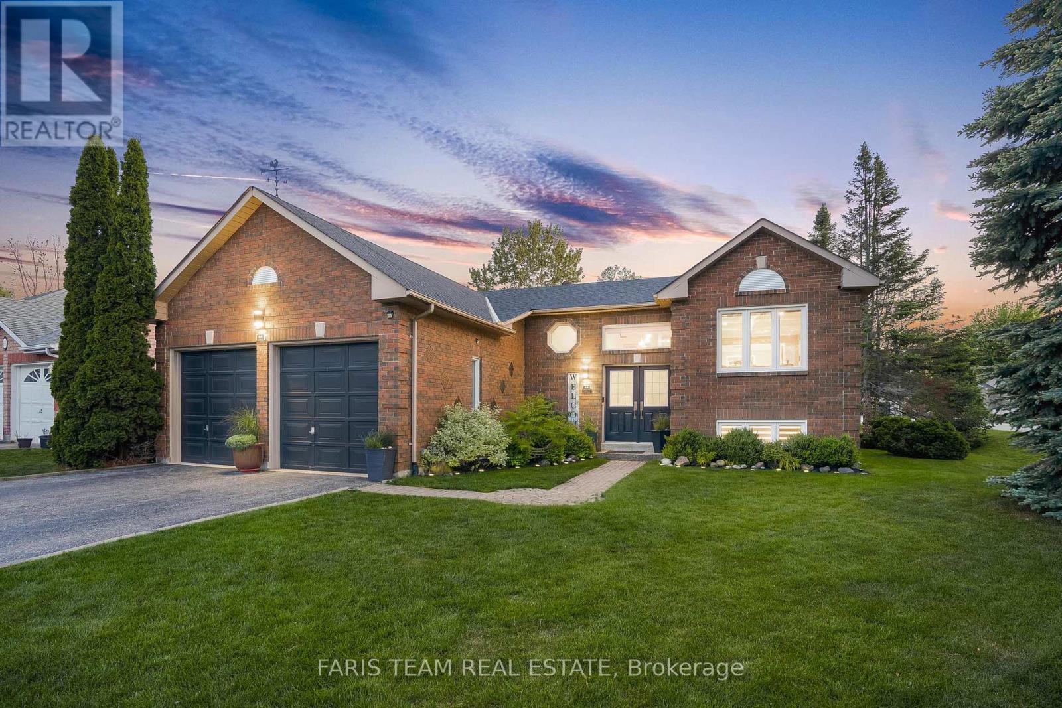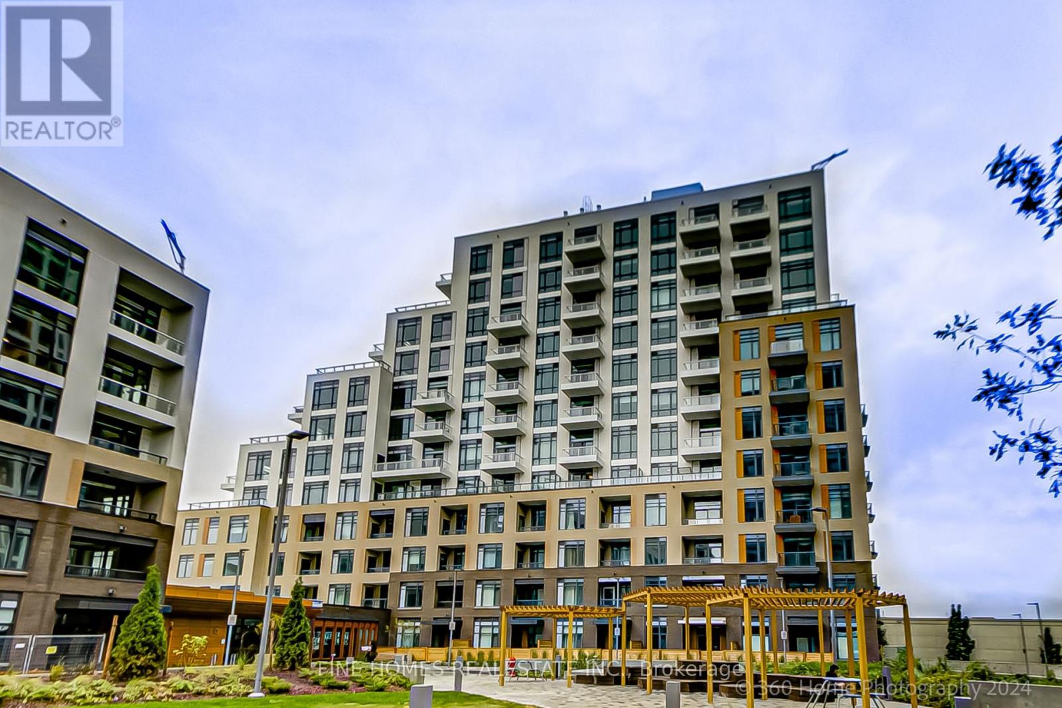1407 - 55 Duke Street W
Kitchener, Ontario
Immaculate Young Condos, Kitchener! 1 Bedroom. Perfectly Located In Kitchener's Downtown Core, You Are Steps Away From Lrt, City Hall, Google And Kw's Tech Hub, From Shopping, Restaurants And Victoria Park. Spacious Open Concept Layout 10 Foot Ceiling, Large Balcony. S/S Appliances, Bicycle Storage. Lobby Lounge, Workshare Space, Dog Wash/Run, Outdoor Terrace With Seating (id:50787)
Century 21 Red Star Realty Inc.
13 - 166 Mount Albion Road
Hamilton (Red Hill), Ontario
The Aspire Red Hill END Unit Townhome Offers A Combination Of Exceptional Design Featuring Generous Open-Concept Living And Bathed In Natural Light. Conveniently Located In Close Proximity To Big Box Stores Walmart, Home Depot, Fortinos, Canadian Tire & More, All Less Than 10 Minutes Away, Including Easy Access To Qew, Close Proximity To Top Rated Schools, Mcmaster University & Mohawk College, Minutes From Lime Ridge Mall. All Landscaping On Property Now Complete: Paved Driveway, Backyard Featuring Patio Deck and South-Facing Stairs Maximizing Lawn Space For Summertime Gatherings. Water (Alectra) approx $55/mo. Furnace and HWT Rental (Reliance) approx. $83/mo. Unit is Tenanted minimum 24 hours notice required. Photos taken prior to Final Completion: Stainless Steel Appliances Installed, Quartz Countertop, Washer, Dryer, Window Coverings. Unfinished Basement. (id:50787)
RE/MAX Professionals Inc.
422 - 1410 Dupont Street
Toronto (Dovercourt-Wallace Emerson-Junction), Ontario
Welcome To West End Living At The Fuse Condo! This Rarely Available, Highly Sought After Floor Plan Comes Fully Furnished From Top To Bottom! Bring Your Clothes And You Are Ready To Move In! Unit Includes A Beautiful and Upgraded Four Piece Washroom With Tile Flooring And Soaker Tub! This Sun Filled Unit Has Lots Of Natural Light, An Open Concept Floor Plan With Everything You Need To Call Home! Just Steps From TTC, Shoppers Drug Mart & Food Basics At The Ground Floor Of Building! Plenty Of Restaurants, Coffee Shops And Entertainment Along Dupont In This Continually Changing Neighbourhood! A New Toronto Public Library Is A Close Walk As Well! (id:50787)
Century 21 Heritage Group Ltd.
307 - 17 Centre Street
Orangeville, Ontario
Welcome to the "Creemore" suite, where comfort meets contemporary design in this thoughtfully crafted two-story home. Spanning 1320 sq. ft., with over $50,000 spent in upgrades, this inviting residence features 2 bedrooms, 2.5 bathrooms and a private balcony, a perfect retreat for relaxation or entertaining. Step inside to discover 9' ceilings, sleek modern baseboards, and casings that enhance the airy feel of the space. Laminate flooring flows seamlessly throughout the main areas, complemented by soft carpeting on the stairs for added safety and coziness.The kitchen is a chefs delight, showcasing quartz countertops, stainless steel appliances, and a central island ideal for meal preparation or casual dining. Hosting is made easy with on-site guest parking, ensuring convenience for visitors.This home is designed with everyday living in mind, offering both functionality and style. Discover a space you'll love to call your own! (id:50787)
Keller Williams Real Estate Associates
46 Northgate Boulevard
Brampton (Westgate), Ontario
Welcome to this beautifully maintained home, perfect for small families seeking comfort, privacy, and convenience. Nestled in the highly sought-after "N" section of Brampton, this home offers an unbeatable location with easy access to Highway 410, making your daily commute effortless. Step into a bright and inviting space where modern upgrades meet cozy charm. The updated kitchen (2020) boasts sleek cabinetry, stylish countertops, and stainless steel appliances, along with a lovely breakfast area-ideal for casual meals. The open-concept living and dining area features a large window that bathes the space in natural light, creating a warm and welcoming ambiance. Upstairs, you'll find three generously sized bedrooms and a full bath, providing ample space for your family. The finished basement adds incredible versatility, serving as a home gym, office, extra family room, or whatever suits your needs! One of the standout features of this home is the expansive fenced backyard, stretching over 137feet deep, providing ample space for entertaining, gardening, or simply unwinding in complete privacy with no neighbors behind! This home has been meticulously updated for your peace of mind, including:- New Kitchen & Appliances (2020)- Triple-Pane Energy-Efficient Windows (2018)- New Roof (2018)- New Siding (2019)- New Eavestroughs (2021)- New AC & Furnace (2023)Live in the home as is, or turn the basement into a separate living quarters by adding a separate entrance to the basement. Enjoy a perfect blend of modern updates and timeless charm in a prime Brampton location. Don't miss this opportunity-schedule your private showing today! unbeatable Location! Trinity Commons, a short drive away, offering shopping, dining & movie theatre. Additionally, you'll find bus stops just a 2-min walk away, both public/Catholic elementary schools & high school within walking distance (id:50787)
Royal LePage Signature Realty
64 Royal Beech Drive
Wasaga Beach, Ontario
Top 5 Reasons You Will Love This Home: 1) Surround yourself with the modern aesthetic of several recent updates including an all-new kitchen with updated appliances, a new roof, fresh flooring throughout, new baseboards, renovated bathrooms, a finished basement, a new deck, and more, creating a turn-key opportunity 2) Situated on a corner lot backing onto a quiet cul-de-sac, this home is a short drive to Beach 1, conveniently located down the street from Blueberry Trail Park and trails, and within walking distance to a public school 3) Extensive basement hosting a full bathroom, a bedroom, a recreation room, a games area, and a versatile separate room that can be used as an additional bedroom, a workout space, or an office 4) Flowing main level highlighting an open-concept layout with stylish pot lighting throughout, creating a bright and welcoming atmosphere 5) Plenty of parking space with a two-car garage and a spacious driveway, offering the perfect solution for storing your cars, boat, or other vehicles. 1,846 above grade sq.ft. plus a finished basement. Visit our website for more detailed information. (id:50787)
Faris Team Real Estate
4303 - 5 Buttermill Avenue
Vaughan (Vaughan Corporate Centre), Ontario
Absolutely a Must See! Corner Bright 2 Bedrooms 2 Bathroom Unit With Unobstructed Panoramic View For All the rooms. Bright Modern Open Concept Floor to ceiling windows Overlooking the city Skyline , 699 Sq Ft Plus 117 Sq Ft Large Balcony. Two separate Large Bedroom.. 9 Ft Smooth Ceiling. A Beautiful Kitchen With Modern Cabinets, Quartz Counter & Under-Mount Sink. With 1 Parking Spot and one locker. In The Heart Of Vaughan Metropolitan Centre, Close To All Amenities, Steps To The Subway, Public Transit And Major Highways, Mins To Hwy 7, 407, 400, York University, Vaughan Mills, Wonderland & More. Surrounded By Restaurants, Groceries And Entertainments. Enjoy The Convenient Location With This Move In Ready Suite! (id:50787)
Forest Hill Real Estate Inc.
36 Aurora Heights Drive
Aurora (Aurora Heights), Ontario
Spacious, Bright and cozy 1 Bedroom, 1 Bathroom Apartment in Lower Level of a house. The Apartment offers plenty of natural day light, Large Windows, 1 bedroom and 1 x4 pc.bathroom and lots of storage space. It is Walking Distance to a well rated Public School (Aurora Heights Public School), 5 Min. Walk to Aurora Community Center, Close to Shops, Public Transportation and Park. Tenant pays portion of all Utilities (Depending number of people live in the unit). (id:50787)
Right At Home Realty
Ph201 - 7167 Yonge Street
Markham (Thornhill), Ontario
Modern Living At World On Yonge. Convenient Location To Markam, Thornhill And North York. One Bedroom Unit With Two Baths. The Large Den Can Be Coverted To Office/2nd Bedroom. Open Concept With Efficient Layout. Lower Penhouse Level With Unobstructed Views. Nested On Underground Supermarket And Surrounded By Stores, Clinics & Restaurants. Mins To Finch Subway And Highways. Steps to TTC and VIA. Don't Miss It!! (id:50787)
Nu Stream Realty (Toronto) Inc.
220 Larkin Avenue
Markham (Markham Village), Ontario
A Cozy 4-Bed, 4-Bath Home in a Family-Oriented Neighbourhood! Situated on a spacious 50 ft x 112 ft lot, this home offers over 3,000 sq. ft. of total living space. Enjoy abundant LED pot lights, and hardwood floors throughout the main and second floors.Ascend the oak staircase with iron pickets to discover a large primary bedroom with a 4-piece ensuite featuring an oversized shower. The rarely offered solarium maximizes natural sunlight with its glass roof, providing expansive views of the immediate surroundings and allowing you to feel immersed in the outdoors from the comfort of your home! The finished basement includes an extra room and bathroom, pot lights, and a spacious open-concept living area, ideal for entertainment and relaxation. The fully fenced yard is beautifully enhanced with professional interlocking. Just minutes from the top-ranking Markham District High School and a variety of amenities, this home offers both convenience and accessibility.Explore more with the virtual tour! (id:50787)
Bay Street Group Inc.
8 Beverley Glen Boulevard
Vaughan (Beverley Glen), Ontario
One Of The Best Condo Units In The Gta! Has It All!! This Bright, Beautiful, Spacious unit that Features 1850' + 600' Terrace, 3 Large Bedrooms plus den , 2 full Washrooms, Master With 2 Walk-In Closets/Built-Ins - 2 additional Private Balconies, Ensuite With standup shower, Separate Den, Hardwood Floors, 2 Parking, Locker And Much Much More! Walking Distance To Restaurants, Groceries, Promenade Mall, Park, Places Of Worship +++! Close To Public/Rapid Transit, Highway 7 & 407. Unique One Level Condo Living! (id:50787)
Fine Homes Realestate Inc.
204 - 1 Emerald Lane
Vaughan (Crestwood-Springfarm-Yorkhill), Ontario
***Bright & Spacious 1 Bedroom Condo in the Sought-After Crestwood-Springfarm-Yorkhill community of Vaughan! Prime Location *** Welcome to this charming 1 bedroom condo featuring a functional open-concept layout. This Unit has been freshly painted and is ready for your personal touch. With large windows, private balcony and plenty of natural light, this home offers comfort and convenience. Enjoy top-tier building amenities, including an outdoor pool, exercise room, recreation room, guest suite and 24-hour gatehouse security-all in a well maintained community. What you'll love in this Neighbourhood is the Great schools, abundant parks, and convenient access to stores, restaurants, recretational facitilites and transit. This condo is perfect for first-time buyers, downsizers or investors looking for a great opportunity in a prime location! ** Don't Miss This Rare Opportunity ** (id:50787)
Century 21 Heritage Group Ltd.

