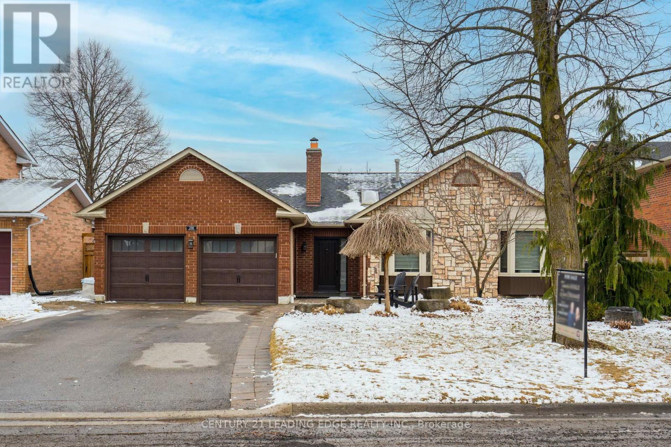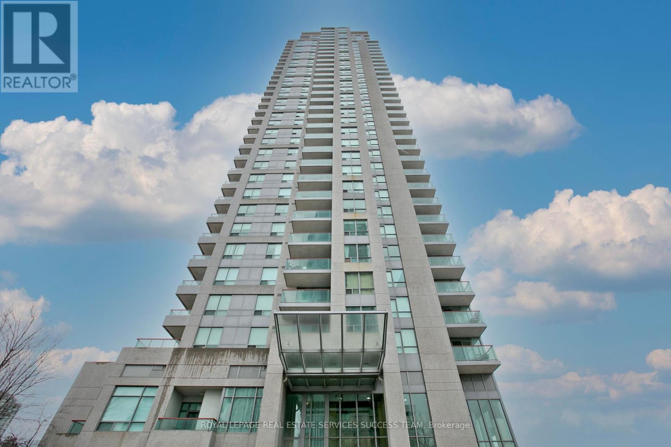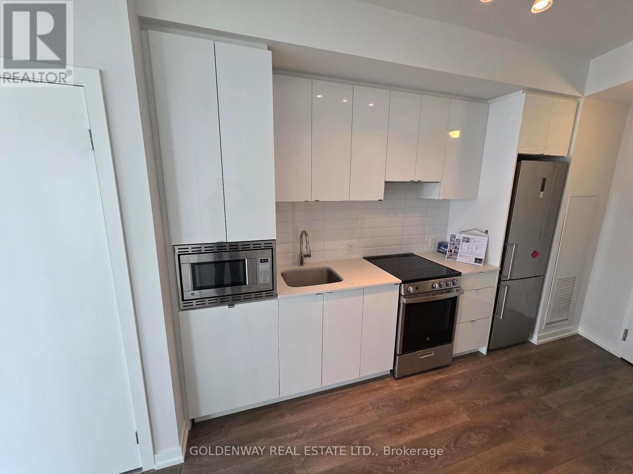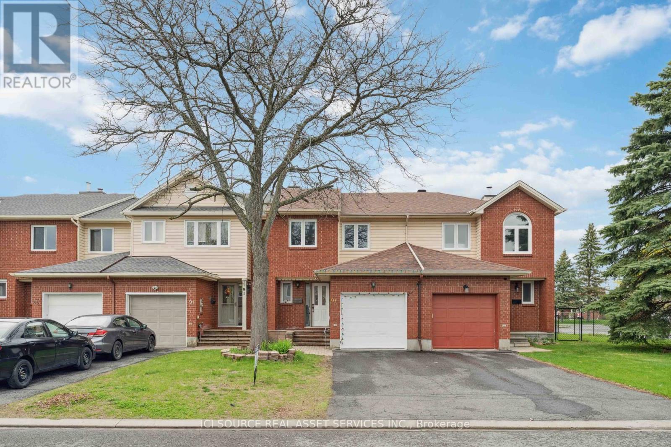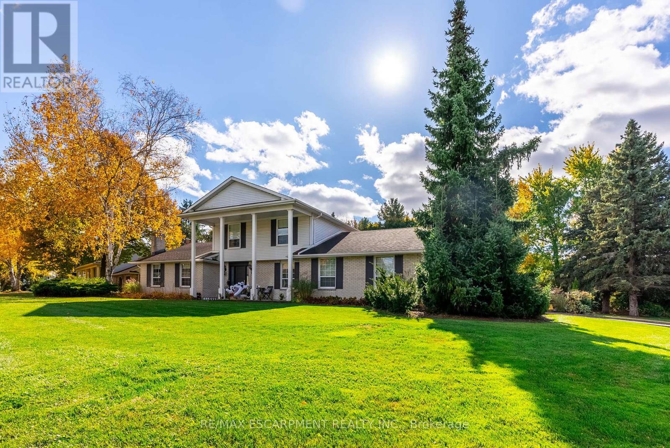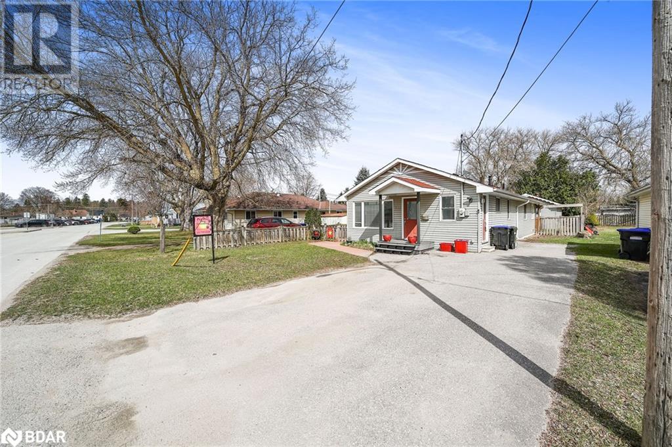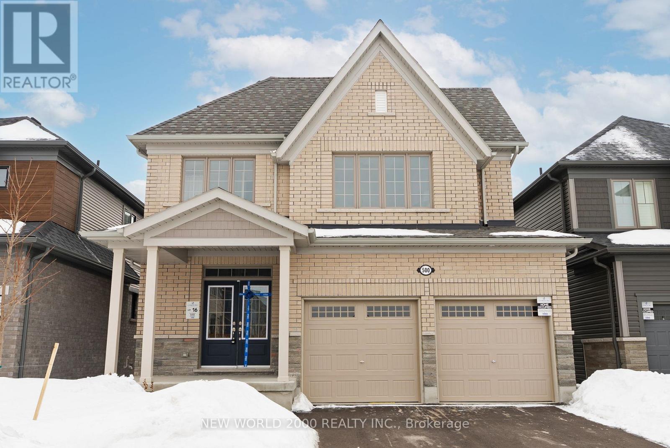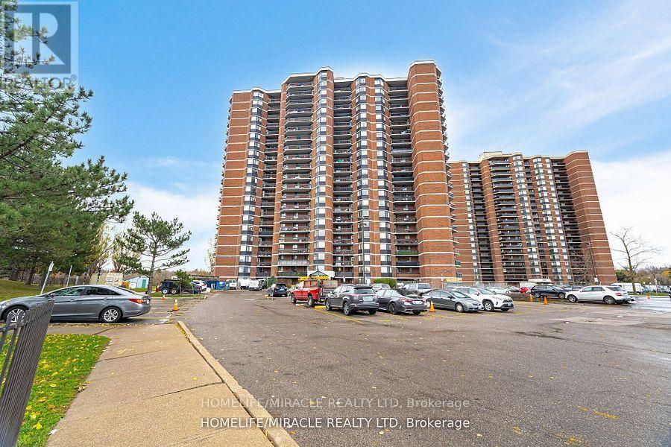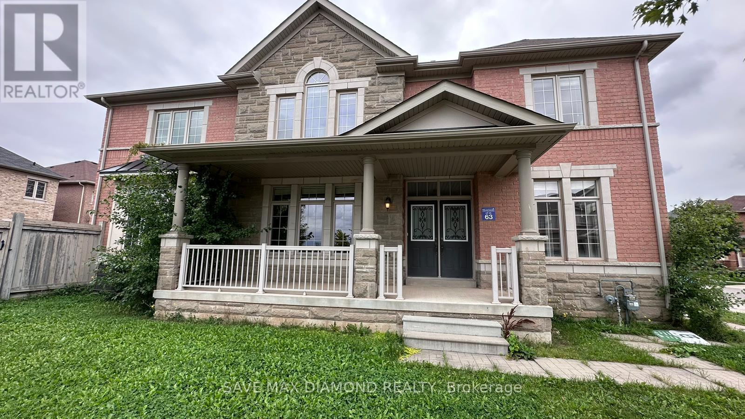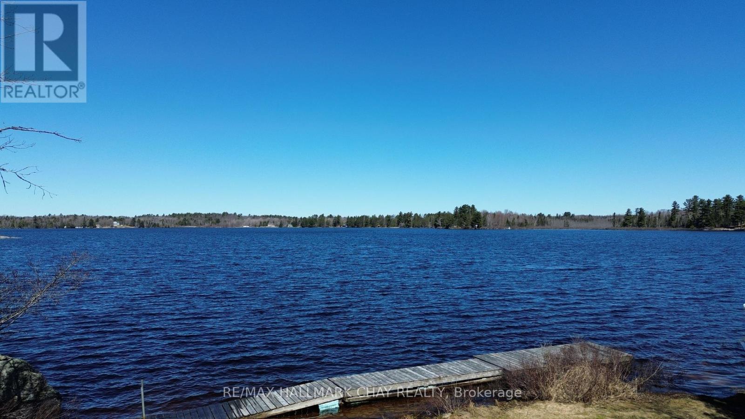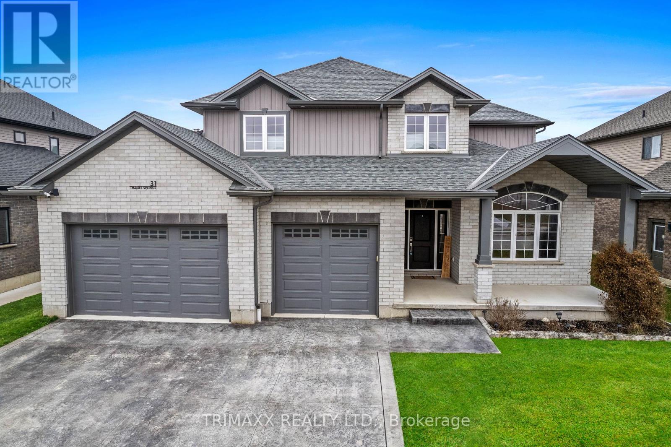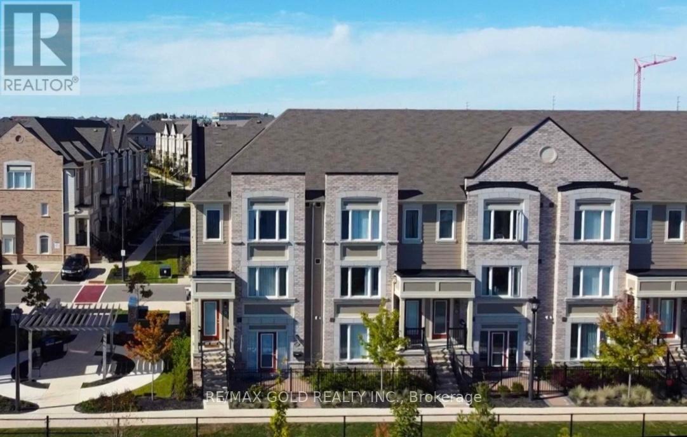804 - 2720 Dundas Street W
Toronto (Junction Area), Ontario
Junction House! This exceptional 2-bedroom plus den, 2-bathroom suite spans approximately 1200 sq/ft of modern design. Situated in a south-facing unit, it features a spacious terrace that brings in an abundance of natural light. The imported Scavolini kitchen from Italy is complemented by a full suite of upgraded Miele appliances, sleek quartz countertops and matching backsplash.The larger kitchen sink and added island overhang provide additional functionality and seating, making it perfect for both cooking and entertaining. The open-concept living and dining rooms are enhanced by floor-to-ceiling windows, and impressive 10ft ceilings throughout create an airy, spacious feel. The primary bedroom is a true retreat with a large walk-in closet and spa-like 4-piece ensuite which features upgraded tile, double sinks, and a generous frameless glass shower. The second bathroom offers a luxurious soaker tub with a shower combo. With stunning white oak hardwood floors and high exposed concrete ceilings, this home combines industrial charm with modern luxury. The versatile den offers a cozy work-from-home space or additional storage. Enjoy the added convenience of a parking spot with EV charger and a storage locker for extra belongings. For outdoor enjoyment, the balcony is equipped with a gas hookup and hose bib, perfect for BBQing and gardening. With numerous thoughtful upgrades throughout, this unit offers the best in modern living. Amenities Include State Of The Art Fitness Facility, Concierge, Roof Top Terrace Oasis w/ BBQ & Firepit, Ground Floor Co-Working Space. Steps To Union Pearson Express, Farmers Market, Railpath, Acclaimed Cafes, Breweries & Restaurants. (id:50787)
Century 21 Regal Realty Inc.
250 Lori Avenue
Whitchurch-Stouffville (Stouffville), Ontario
Fabulous 3 plus 1 bedroom bungalow in the heart of mature Stouffville. Many wonderful updates have been made to this home. Freshly painted throughout. Beautiful custom kitchen with Stainless Steel appliances, including a gas range, fridge with water dispenser, quartz counters, 10ft island with seating, separate coffee station, hardwood floors walking out to the backyard. Separate eat-in area with a beautiful two-way wood burning fireplace and second walk-out to the yard. The living room overlooks the private backyard featuring a newly built deck, separate patio with gazebo, beautiful landscaping and gardens (in the back and front yards) and gas bbq hookup. The primary bedroom has a full 3 piece washroom with walk-in closet. The huge finished basement is a fantastic space to gather for family movie nights, or can be a great space for teens to hang out or for the in-laws to stay. It has a 4th bedroom with a 3 piece washroom and a great office space, in addition to lots of storage and newer broadloom. Newer front slate porch and front door. Double car garage with 4 car parking on the driveway. Short drive to the 407 and 404 and walking distance to Main Street, restaurants and shops. (id:50787)
Century 21 Leading Edge Realty Inc.
2001 - 50 Brian Harrison Way
Toronto (Bendale), Ontario
Spacious 1+1 Bedroom / 2 Full Bath Unit With Approx 700 Sq Ft. All inclusive management fee includes all utlities fee. Den w/ Door that can be used as 2nd bedroom. Extra Large Covered Balcony w/South West CN TOWER view. New Paint throught out. The Master Bedroom Has A 4Pc Ensuite And A Walk Out To Absolutely Amazing Extra Large Covered Balcony, With Spectacular Unobstructed South View. 2 Walk Outs To Balcony From Living Room and Master Room. 1Parking & 1 Locker Included In The Price. Hydro, Heating, Water Are Included In Management Fee. Indoor Pool, Party Room, Gym And Much More Other Amenities! OFFER ANYTIME (id:50787)
Royal LePage Real Estate Services Success Team
1211 - 49 East Liberty Street
Toronto (Niagara), Ontario
** Flesh Paint Thru out ** Price to sell ** Like New ** 2 Bedroom Split Layout ** 2 Full Washrooms ** ** Windows w/ Both Bedrooms ** Spacious sizes w/ Both Bedrooms ** Demanding Area on East Liberty Street , Lake View from Balcony, Open Concept with Combined Dining and Living Area. Bright & Clean, Modern Open Concept Kitchen, Laminate Flooring Throughout. Huge Bright Corner Unit, Primary Bedroom with Ensuite. Easy Access to All Amenities, Trendy Liberty Village Community, T.T.C. is Steps Away, GO Train & Nearby Access to Q.E.W. Minor variations of Floor plan may exist , Comfort Flooring Tiles on Balcony. (id:50787)
Goldenway Real Estate Ltd.
2 - 96 Ventura Drive
St. Catharines (Haig), Ontario
Incredible rental opportunity in a great location! Fully renovated 2 bedroom home, close todowntown, schools, Fairview mall and the QEW. Updates include fully renovated kitchen and bathroom,brand new appliances, brand new furnace and A/C, freshly painted. Utilities to be split 40/60 withmain floor tenant. AAA tenants need only apply. Please include credit check, rental app. Referencesrequired, letter of employment, first and last months rent. (id:50787)
Keller Williams Referred Urban Realty
113a - 2062 Lumen Drive
London, Ontario
Great investment property opportunity! This unit includes $40,000 in upgrades, including: 1 sedan covered parking spot in state-of-the-art parking tower, extra storage locker and bathroom upgrades for the en-suite. This Eve park, Net-0 emissions condo townhome is ideal for community minded individuals who want to leverage green technology to minimize their carbon footprint and save money on their long-term utility/condo fees. The main floor is great for entertaining, with an open concept kitchen and living area facing a rear glass wall/patio with lots of natural light and easy access to green space. The cozy upstairs bedrooms, each with their own bathroom, gives ample space for an individual or small family. The community is mostly owner occupied and is a mix of young professionals & retires who care about our environment and want to save money over the long term. Currently leased at $2500 + utilities until Mar 2026. This low maintenance home should keep your monthly carrying costs well below the average into the future. Access to low-cost rental of community owned Tesla for those wishing to reduce vehicle ownership burden. (id:50787)
Pc275 Realty Inc.
93 Cedarock Drive
Ottawa, Ontario
Welcome to 93 Cedarock Drive, This attractive 3-bedroom 4 bathroom, 2-storey residence is positioned in the heart of Bridlewood. Embraced by a community of similar family homes nestled in a sought-after neighborhood. With its prime location, you are steps away from great schools, parks, trails, along with access to Metro, Great Canadian Superstore, Walmart, shops, restaurants, and public transit, making it a perfect spot for families and individuals alike. As you step into this home, you are greeted by a welcoming foyer that leads into a formal living area, where large windows flood the space with natural light, providing the ideal ambiance for family gatherings and celebrations. With 3 generously sized bedrooms, including a private primary suite complete with an ensuite bath every family member can enjoy their own personal retreat. Each bedroom features ample closet space and sunlight that enhances the overall warmth of the home. The finished basement adds versatility with a recreation room, and great storage. Don't miss this fantastic opportunity to own a charming, well-maintained home in a thriving community! Roof re-shingled 2016, front steps and porch 2016 Stainless steel appliances included Association fee of $100/yr for maintenance of the parkland *For Additional Property Details Click The Brochure Icon Below* (id:50787)
Ici Source Real Asset Services Inc.
1106 - 50 Eglinton Avenue W
Mississauga (Hurontario), Ontario
Professionally Renovated And Stunning! Corner Unit 2 Bedroom 2 Bathroom 1 Parking Space With Extended Portion May Fit A Bike. 1 Locker At The Luxurious 'Esprit'. corner suite, beautifully renovated and move-in ready. Nestled in the vibrant Hurontario neighbourhood, this prime location offers unparalleled access to the GTA's major highways (403, 410, 401, 407, and 427), making commuting a breeze. Whether you're heading downtown or exploring the surrounding areas .Open Concept With Floor To Ceiling Windows That Offer Natural Light With S/E Views. Beautiful Modern Finishes Throughout, All The Work Has Been Done For You. Freshly Painted All Over. Modern Kitchen With Quarts Countertop, Stainless Steels Appliances & Breakfast Bar. Best View Exposure To South East. Existing: S/S Fridge, Stove, Dishwasher, B/I Microwave, Washer/Dryer. All Electrical Light Fixtures And Window Coverings. Concierge, Gym, Indoor Pool, Party/Meeting Room, Squash/Racquet Court, Visitor Parking. (id:50787)
Century 21 Property Zone Realty Inc.
266 Empress Avenue
Toronto (Willowdale East), Ontario
***Top-Ranked Schools:Hollywood PS/Earl Haig SS School Area***Pride of Ownership**S-T-U-N-N-I-N-G/Elegant---Happy Vibe 5-Bedrms Custom-Built Home in Desirable/Highly-Demand Willowdale East Neighbourhood***Gorgeous/Timeless Flr Plan with Abundant Natural Sunlights for your family enjoyment & entertainment---3700Sf(1st/2nd Flrs) As per Mpac+Prof Finished W/Up Basement**Soaring 2Storey Open/Spacious-Large Skylit Foyer & Well-Appointed Lr/Dr Rooms & Gourmet/Family Size Large Kitchen Combined Breakfast area with multi-skylits ceiling**Classic Main Flr Library & Welcoming Fam/Friend Gathering Fam rm Overlooking A Backyard--All Principal Bedrooms with Spacious--Primary Bedroom W/Gracious Sitting Area+6Pcs Ensuite & South Exposure--Super Natural Bright Bedroms W/Own Ensuites**Prof Finished Spacious Basement **EXTRAS** *Newer S/S Fridge,B/I Cooktop,New S/S B/I Oven(2025),New S/S B/I Microwave(2025),Newer S/S B/I Dishwasher,B/I Hoodfan,Centre Island,Newer Front-Load Washer/Dryer,Fireplace,Wet Bar,Sauna,Central Vaccum/Equip,Cedar Closet,Multi-Skylights (id:50787)
Forest Hill Real Estate Inc.
3906 - 832 Bay Street
Toronto (Bay Street Corridor), Ontario
Welcome to 832 Bay, where luxury meets convenience in the heart of Toronto. This beautifully designed 1-bedroom + den, 1-bathroom unit sits on the 39th floor, offering breath taking east-facing views and an abundance of natural light. The thoughtfully designed layout maximizes space, creating a comfortable and functional living environment. Located in one of Toronto's most desirable neighborhoods, you're just steps from the University of Toronto, the Financial District, and the Eaton Centre. Enjoy easy access to cultural landmarks like the Royal Ontario Museum and Queens Park, as well as the vibrant dining and shopping scenes along Yonge Street, Bloor Street, and Bay Street. With the TTC and major transit routes nearby, commuting is effortless. (id:50787)
Property.ca Inc.
1 Acredale Drive
Hamilton (Carlisle), Ontario
Exceptional Opportunity in the Highly Sought-After Flamborough Hills Community! Nestled on a private half-acre lot, this charming home offers an incredible blend of space, comfort, and style, perfect for family living. Step outside and discover your own personal retreat a sparkling in-ground pool surrounded by plenty of room for entertaining, all set against a peaceful, private backdrop. Inside, a classic floor plan features a sun-filled living room, perfect for relaxed gatherings. The spacious family room is anchored by a cozy gas fireplace and highlighted by gorgeous beamed ceilings, adding character and warmth. The bright and airy sunroom provides a serene spot to enjoy your morning coffee or unwind while taking in breathtaking sunsets. Upstairs, you'll find four well-sized bedrooms, with the primary suite boasting a private ensuite bathroom. The lower level presents an exciting opportunity to customize and expand, offering potential for additional living space. Conveniently located close to schools, libraries, shopping, and major highways, this home is both private and central. With so much to offer, its the perfect blend of value, space, and lifestyle. Don't miss out - this one won't last long! Lets make this house your new home! (id:50787)
RE/MAX Escarpment Realty Inc.
107 Sydenham Street
Angus, Ontario
Welcome to 107 Sydenham, an extraordinary family home situated on an extra-deep lot, directly across from the town’s public school. This charming residence offers a spacious entryway leading into a bright eat-in kitchen and a warm, inviting living room with a cozy gas fireplace. The home features three generously sized bedrooms, including a primary suite with its own gas fireplace. One bedroom is currently utilized as a home business space with a convenient walkout to the backyard. Additional highlights include main floor laundry and a versatile bonus room, perfect for a home office or extra storage. The family room boasts large windows, filling the space with natural light. A full bathroom, a newer roof, and a recently updated furnace (only a year old) add to the home’s appeal. Outdoor living is a dream with a covered composite front porch, a covered back deck complete with a gas hookup for a BBQ, and a fully fenced yard. The large detached heated garage, equipped with 100-amp service, provides ample workspace and storage. Don’t miss this fantastic opportunity to own a beautiful, well-maintained home in the heart of Angus! (id:50787)
Keller Williams Experience Realty Brokerage
68 - 275 Broward Way
Innisfil, Ontario
Furnished Upgraded bachelor suite is ideally positioned above the vibrant boardwalk, just steps from Starbucks, FH Fine Foods, and the lively Promenade. Enjoy the tranquility of your 80 sq. ft. private terrace with the vibrant marina 1 floor below perfect for relaxing or entertaining. Located in a premium, sought-after spot, this suite features a spacious large bathroom with soaker tub. Upgraded tile flooring flows throughout, complementing the sleek modern gloss kitchen cabinets, designed for both function and style with outdoor space outside tour door. The open-concept layout is enhanced by extra-high ceilings and bright flooring, creating an airy, sunlit space. Just a short stroll from the Private Beach area and Private Beach Club Restaurant, Lake Club Restaurant, and Fish Bone Restaurant and Avenue - open to the public, this property offers the ultimate blend of waterfront luxury and convenienceperfect for a weekend escape or year-round retreat or Airbnb. (id:50787)
RE/MAX Hallmark Realty Ltd.
500 Trevor Street
Cobourg, Ontario
Welcome to your dream home! Newly built by award-winning Tribute Communities, this all-brick, 4-bedroom executive home in the master-planned Cobourg Trails development has a full walkout basement and sits on an extra deep lot backing onto greenspace. The popular 2673 sq.ft. Cape model is thoughtfully designed for functionality and your family's comfort. The main floor has 9' ceilings and taller interior doors, enhancing the bright and open concept plan. The double front entry doors open into the large foyer, with double closet. The separate den has an 8' French door and is perfect for a library or home office. The formal dining/living area is ideal for enjoying sit-down meals that have been prepared in your gourmet kitchen. The abundance of cabinets, including an additional 42" built-in pantry, have all your storage needs covered, and the ample Silestone counters and oversized island will make meal prep a breeze. The great room is made for relaxing and family gatherings, with a gas fireplace and 10' window overlooking the backyard oasis and unspoiled greenspace beyond. Walk out the 8' patio doors from the breakfast nook, onto the deck with stairs to the backyard. The winding natural oak staircase leads you to the open-to-below hallway and generously sized bedrooms. In addition to the main bath, there is an ensuite between bedrooms 2 and 3. The primary bedroom retreat has 2 walk-in closets and ensuite with oversized soaker tub and walk-in frameless glass shower. Come live in Ontarios Feel Good Town and enjoy the tranquility of nature, while still being just minutes from the 401, Via Rail Station, the historic downtown with specialty restaurants and boutique shopping, and a world-famous beach. Cobourg Trails provides the perfect balance of small town living with everyday conveniences. Extras include 200 amp service and rough-in conduit for future EV charger. (id:50787)
New World 2000 Realty Inc.
7 Jenny Wren Way
Toronto (Hillcrest Village), Ontario
Location, Location! Cozy Townhouse in the Desirable North York Area. Quiet, Family Friendly Street. Bright & Spacious 3 Bedrooms Plus Finished Walk Out Basement, Great Layout, Hardwood Floor Throughout, Top Ranking Schools: AY Jackson Ss. Cliffwood P.S, Highland J.H.S. South Facing Fenced Backyard. Maintenance Fee Includes: Water, Cable Tv Rogers, Landscaping, Snow Removal. Close To Schools, Park, Ttc, Supermarket, Restaurants, Community Center, Easy Access To Hwy 404... (id:50787)
Homelife New World Realty Inc.
111 - 140 Canon Jackson Drive S
Toronto (Beechborough-Greenbrook), Ontario
Live in style in this beautiful European-inspired townhouse in the highly sought-after Daniels Keelesdale community! This home features an open-concept living room and kitchen with stunning granite countertops, perfect for entertaining or everyday living. The kitchen comes fully equipped with stainless steel appliances, including a fridge, stove, and dishwasher. Enjoy the convenience of an ensuite laundry with a washer and dryer, as well as a spacious bathroom. The master bedroom offers a large Mirror Closet&storage area, and an additional large locker in the basement provides even more space. Step outside onto the beautiful open balcony to take in the fresh air. Parking is a breeze with one designated underground spot just 2 minutes from your front door. TTC and LRT just a 2-minute walk away. You'll also be minutes from the 401 & 400 highways, as well as local amenities like Walmart, grocery stores, and bank. Yorkdale Mall is just a short drive away, and the home is serviced by a bus route directly to York University. Nature lovers will appreciate being steps away from trails and parks, and there's a dedicated amenities building featuring a fitness center, party room, co-working space, BBQ area, and much more!This home is the perfect combination of convenience, luxury, and location don't miss your chance to call it yours! Seller is RREA! (id:50787)
Homelife Superstars Real Estate Limited
59 Riverdale Drive
Wasaga Beach, Ontario
Raised bungalow with over 2800 sf of finished space above grade. Main floor open concept family room, dining and kitchen area. Walkout from the dining room to a large deck. Walk in pantry in the kitchen. The primary bedroom is large with a walk in closet and semi en suite bathroom. 2 other bedrooms on the main floor. The lower level is a fabulous layout with endless possibilities. Imagine the convenience of two lower level walkouts, opening doors to a world of potential for multiple uses whether it's a cozy additional family retreat space, a home office, a creative studio, a potential in law suite. The lower level family room, foyer, stairs and bedroom feature brand new flooring. A second full bathroom offers flexibility for growing families or hosting guests. Don't overlook the large unfinished room with laundry in it, currently used for storage. Envision it as an extra bedroom, kids play room or perhaps as a second kitchen, perfect creating a potential second living space. No carpet in the house. Double garage. This is a fantastic home with room for your family to grow. It is close enough to amenities and the beach for convenience but also in a quiet area. (id:50787)
Exit Realty True North
1802 - 236 Albion Road
Toronto (Elms-Old Rexdale), Ontario
Attention! Attention! Attention!!! This is the perfect property for first time home buyers, down sizers, and even investors. Waiting for your personal touch to make beautiful home. Very spacious. Large windows offer lots of natural sunlight. You can enjoy the beautiful view of the city and park from the oversized balcony. Walk-in Closet in Primary Bedroom. Ensuite Laundry. Easy Access to TTC and HWYs 401/400/427. Only a few steps to school & shopping mall. Do not miss your chance on this property! All in As is where is Condition. (id:50787)
Homelife/miracle Realty Ltd
3185 Larry Crescent
Oakville (Go Glenorchy), Ontario
Luxury Home for Rent in Oakville's Preserve Area! This stunning detached home features a double-door entry, hardwood flooring, and an open-concept layout with a bright living room and cozy fireplace. Enjoy a modern kitchen, formal dining, and family room, plus a spacious master suite with a 5-piece ensuite and two walk-in closets. A second master bedroom, two additional bedrooms with a shared bath, and an unfinished basement offer plenty of space. Located in a top-rated school district, close to parks, shopping, and transit. (id:50787)
Save Max Diamond Realty
51 Bayside Drive
Mcmurrich/monteith (Bear Lake), Ontario
LAKEFRONT LIVING ON BEAR LAKE 102 FEET OF WATERFRONT! Escape to the serenity of Bear Lake with this charming 2-bedroom, 1-bathroom cottage, offering picturesque lake views and 3 seasons of enjoyment. Nestled on over half an acre, this property boasts a gentle slope to the waters edge and a 780 sq ft wrap-around deck, perfect for taking in the breathtaking scenery. The cozy cottage features a spacious living room with a stunning lake view and a wood stove for added ambiance and cost-effective heating. In addition, a separate 294 sq ft two-storey bunkie with a new upper-level deck and composting toilet offers extra space for guests or a private retreat. Whether you're seeking summer adventures on the lake or winter fun on the nearby snowmobile trails, this property is ideal for outdoor enthusiasts. Located just 40 minutes from Hidden Valley, it's easily accessible on a municipally maintained road, providing convenience and a sense of community. Bear Lake, situated in the Parry Sound District, is a hidden gem known for its clear waters, perfect for swimming, fishing, kayaking, and canoeing. Surrounded by lush forests and scenic hiking trails, it's an outdoor lover's paradise. The mix of cottages and year-round homes creates a tranquil yet vibrant atmosphere, making Bear Lake a highly desirable location for those seeking a peaceful escape. Don't miss out on this rare opportunity schedule your private showing today and start living the lake life! (id:50787)
RE/MAX Hallmark Chay Realty
1912 - 7890 Jane Street
Vaughan (Vaughan Corporate Centre), Ontario
LOCATION! LOCATION! LOCATION! NEWLY BUILT TRANSIT CITY 5 CONDO STEPS FROM THE NEW SUBWAY STATION IN THE HEART OF THE VAUGHAN METROPOLITAN CENTRE! PRIVATE CORNER SUITE WITH WRAPAROUND BALCONY OFFERING MAGNIFICENT, UNOBSTRUCTED VIEWS! WELL APPOINTED AMD FULLY UPGRADED 2 BEDROOMS AND 2 BATHROOMS ! THIS BUILDING OFFERS STATE OF THE ART AMENITIES THAT INCLUDES ROOFTOP POOL, PARTY ROOM WITH OUTDOOR GAS BBQ AREA, MEETING ROOMS, BILLIARD ROOM, ELECTRIC CAR CHARGING, FACILITY SQUASH/RACQUET COURT, FULL GYM WITH WALK TRACK, 24 HRS CONCIERGE/SECURITY, GUEST SUITES AND MORE! SOME PICTURES VIRTUALLY STAGED! (id:50787)
Royal LePage Premium One Realty
31 Thames Springs Crescent
Zorra, Ontario
2561 sq. Ft. 4 bedrooms & 3 bathrooms single family detached home on 60 X 121 Lot. Custom Triple wide stamped driveway with a 2.5 car garage with natural gas with 60 amp panel.8 car parking. 9 ft. ceiling with 8 ft. doors on main floor. Upgraded baseboard, trim, rounded corners. Upgraded with crown molding on the main & 2nd floor hallway. Spacious primary bedroom with ensuite & W/I Closet. Generously sized bedrooms & bathrooms. Hardwood floors and luxury tiles add a touch of elegance. The open concept Family room showcases a beautiful custom TV wall & Gas Fireplace. The custom-designed kitchen comes with quartz counters, double gas stove and a walk-in pantry. Main floor features a versatile office space that can easily be converted into a potential bedroom or dining area. The Laundry is equipped with a gas hookup. Huge deck with a 12 x 16 Ft Gazebo. Heated, insulated 14 x 20 shed with 60-amp panel. Lawn sprinkler system & fenced yard with 10 ft. & 5 ft. gate. Hurry Up! Wont last long. (id:50787)
Trimaxx Realty Ltd.
4484 Jenkins Crescent
Mississauga (Hurontario), Ontario
Welcome to this spacious family home nestled in the heart of the Hurontario Community offering versatile living options with approximately 2,700 square feet of living space, perfect for families or investors alike. The lower level features a self-contained basement apartment with a large kitchen, two well-sized bedrooms, and a modern 3-piece bath ideal for rental income or extended family living. Upstairs, the open-concept main floor is designed for both comfort and style, featuring gleaming hardwood floors and pot lights throughout. The beautifully appointed kitchen seamlessly connects to the breakfast area and opens to the outdoors, providing an ideal setting for indoor-outdoor entertaining. The upper level boasts four lovely bedrooms, including a primary suite with a luxurious 4-piece ensuite and ample closet space. Step outside to your private backyard, complete with a wood deck, perfect for relaxing or hosting gatherings. Whether you're looking for a family home or a smart investment property with the potential to lease both levels, this home offers endless possibilities. **EXTRAS** Superb location nearby all amenities: Square One Mall, Heartland Town Centre, Costco, Walmart, grocery stores, Hwy 401 and 403, cafes, great schools, and a quick commute to downtown Toronto! (id:50787)
Sam Mcdadi Real Estate Inc.
69 - 1 Beckenrose Court
Brampton (Bram West), Ontario
Fantastic opportunity to own this beautiful 2 storey water view condo townhouse with pond in front. This home features open concept living/dining, Kitchen with centre island. Terraced deck for bbq's and entertainment. Perfectly sized primary and 2nd bedrooms. close to major highways 401/407. walking distance to plazas, restaurants, banks, school, grocery stores. (id:50787)
RE/MAX Gold Realty Inc.


