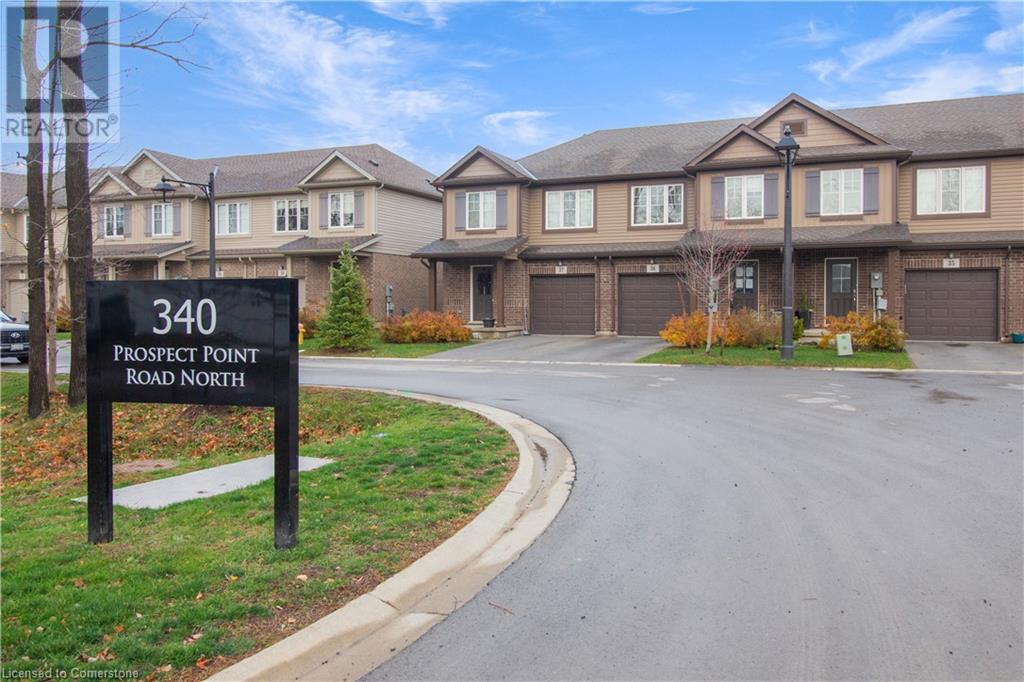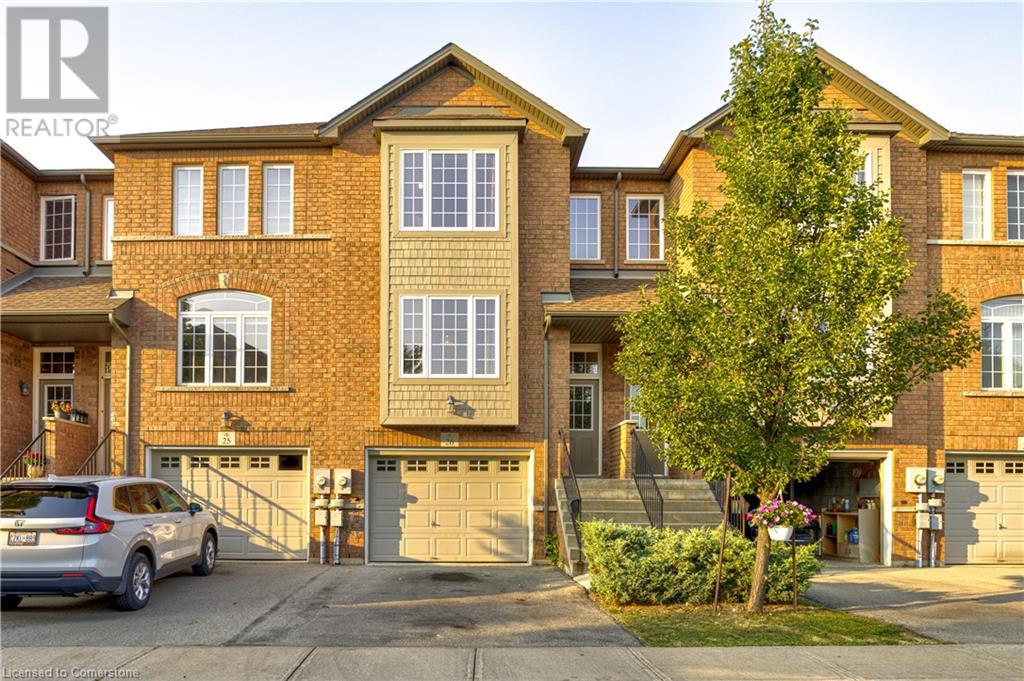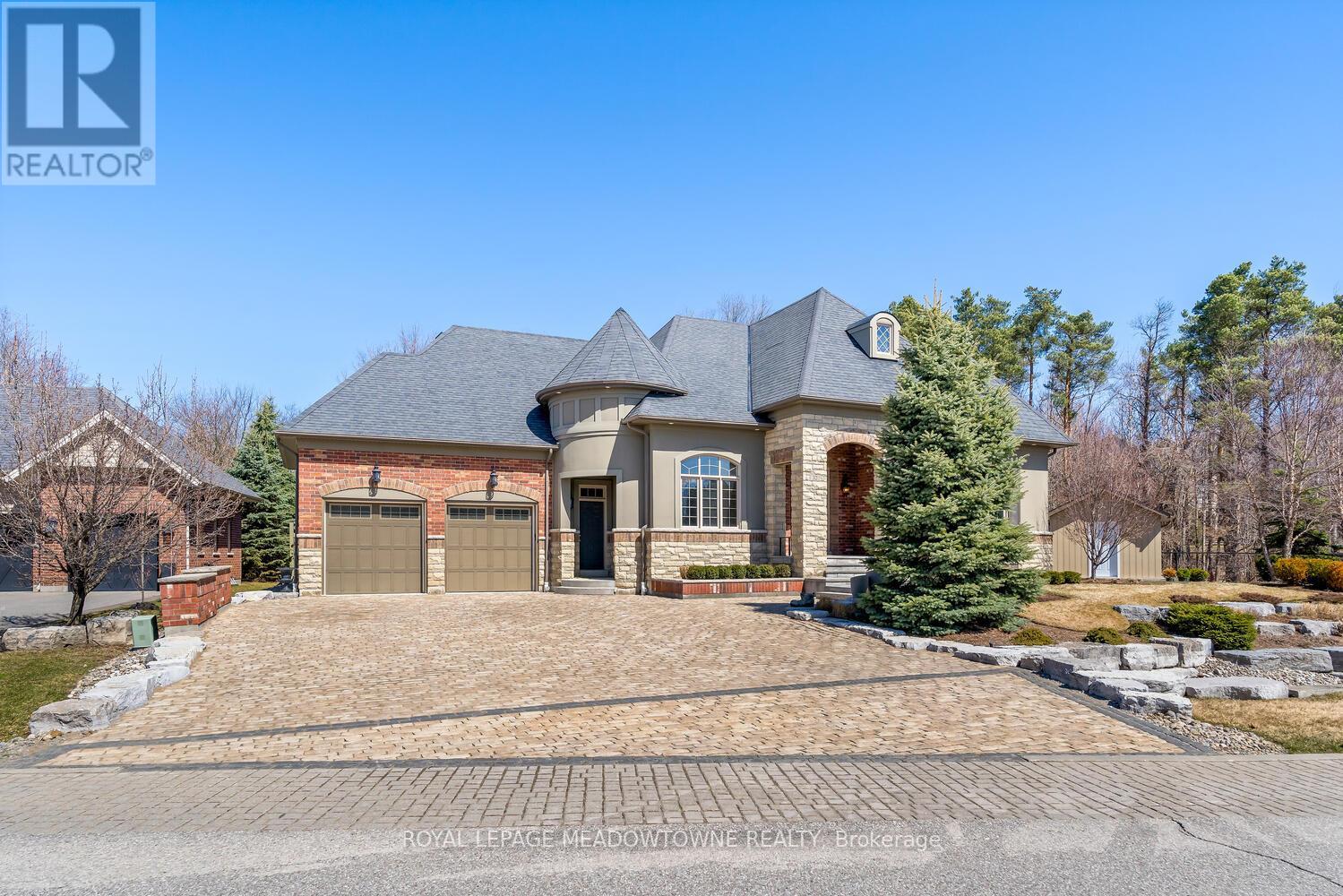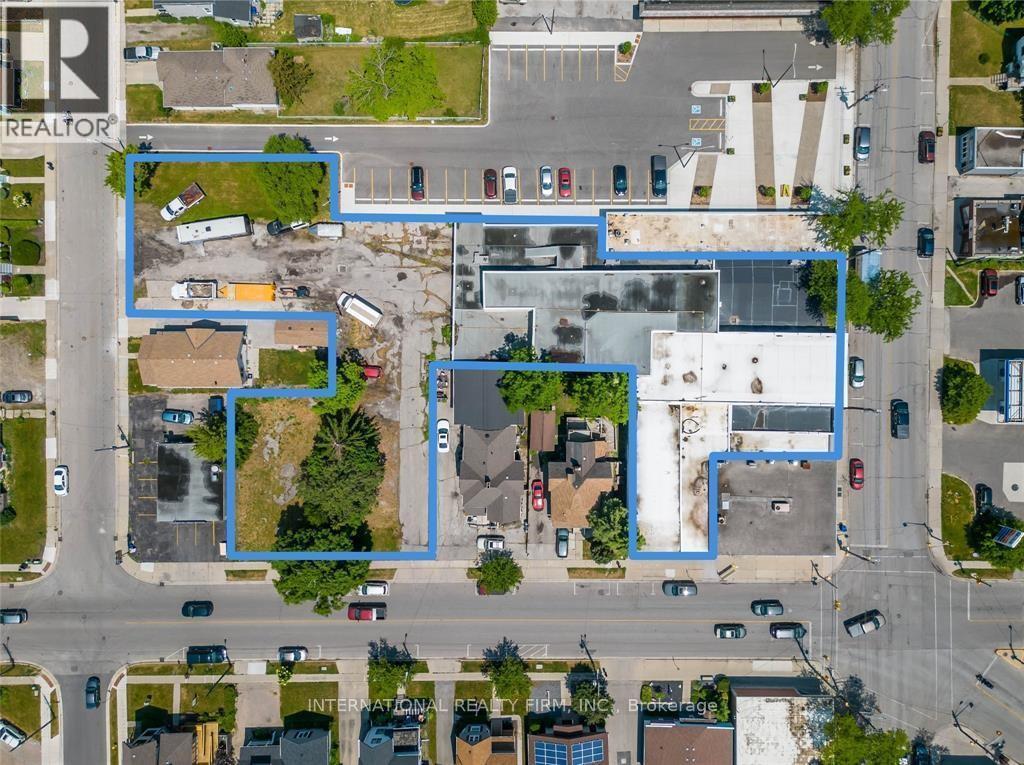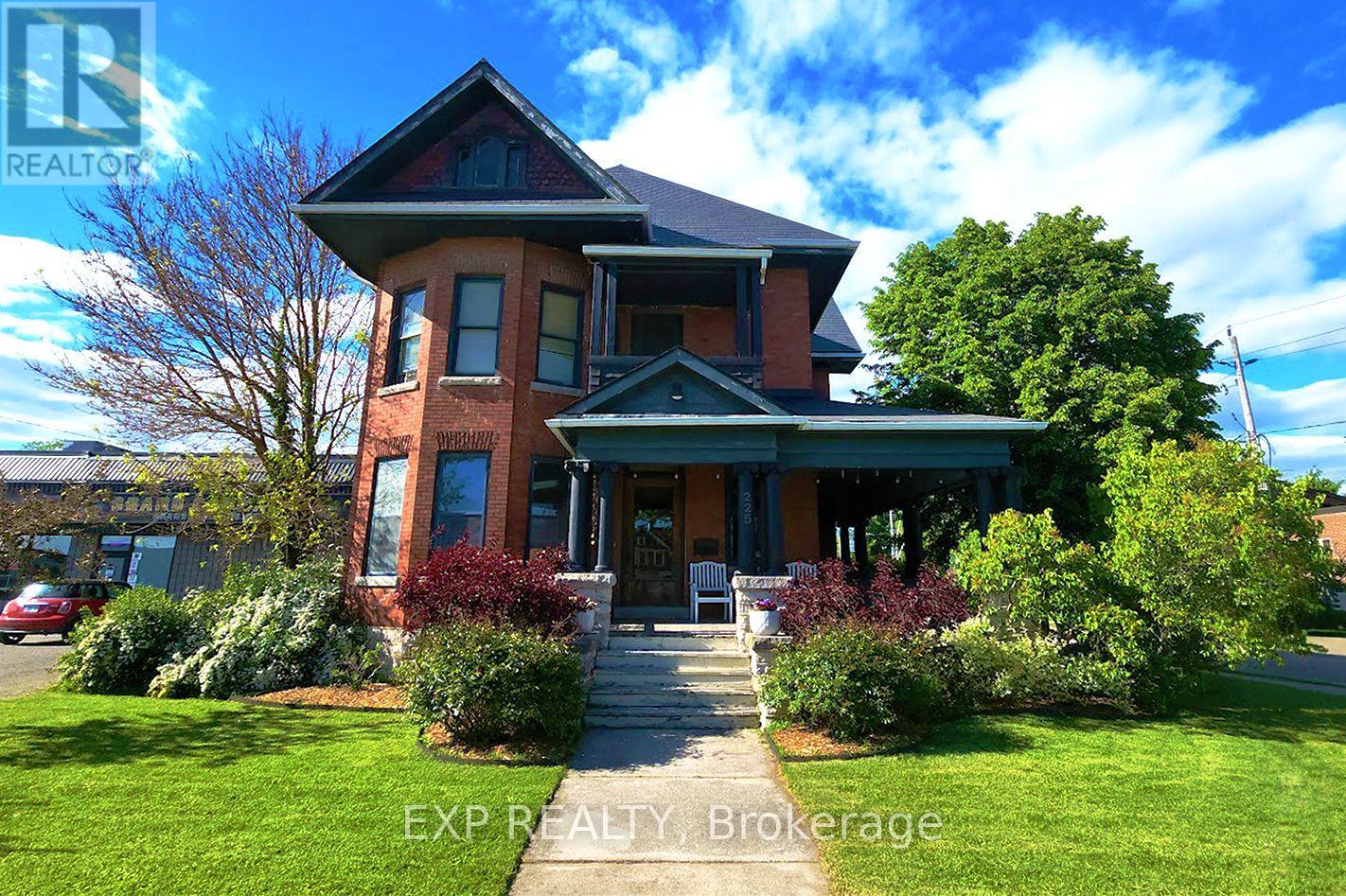209 - 111 St Clair Avenue W
Toronto (Yonge-St. Clair), Ontario
Beautifully designed 2-bedroom, 2-bathroom suite offering 805 sq. ft. of refined living space, highlighted by soaring 10 -foot ceilings and tranquil south-facing views. *Includes 1 parking and 2 lockers* Ideally positioned offering open views to the south overlooking the tranquil courtyard framed by lush trees allowing for an endless flow of southern light. The primary bedroom features its own exterior window with south exposure, a spacious walk-in closet, and a stylish 3-piece ensuite. The second bedroom is thoughtfully separated for privacy, enclosed with sleek sliding glass doors and enhanced by a large closet, sun-filled south-facing views for plenty of light and its own 4-piece spa-bath. An open-concept living and dining area creates the ideal space for both relaxed living and effortless entertaining. The modern kitchen is a standout, complete with integrated appliances, elegant stone countertops, and a clean, contemporary aesthetic. Enjoy unprecedented amenities at the Imperial Club complete with expansive gym, indoor pool, squash and basketball courts, golf simulator, media / party rooms, outdoor terrace & BBQs, 24/7 concierge ++ Longs & Starbucks & LCBO at street level and transit at your front door. This is midtown living at its best! Freshly painted! Turn-key! (id:50787)
Royal LePage/j & D Division
Gv216 - 8 Rean Drive
Toronto (Bayview Village), Ontario
Luxury New York Towers At Bayview Garden Villas, Quiet In Court South-Facing, 2 Level Condo Townhouse With Private Terrace. Spacious Open Concept Main Level, Living/Dining Area, Enhanced Kitchen With Granite Counters & Breakfast Bar. Convenient Main Level Bedroom, 4pc Bath & Laundry. 2 Spacious Bedrooms On The 2nd Level, 4pc Bath & Open Roof Top Terrace. Carpet Free Living, Enjoy Full Condo Amenities, Conveniently Located Steps To Subway & Hwy401, To Bayview Village Shopping Center And To All Essential Amenities. (id:50787)
Century 21 Heritage Group Ltd.
3107 - 117 Broadway Avenue
Toronto (Mount Pleasant West), Ontario
Brand New 2-Bedroom, 2-Bath Condo WITH PARKING in the Heart of Yonge & Eglinton. Discover modern urban living in this brand-new 2-bedroom, 2-bath condo at Line 5 Condos located in one of Torontos most sought-after neighborhoods. Spacious and sun-filled unit offering sleek 9-foot smooth ceilings and large windows that fill the space with natural light. The open-concept kitchen is a chef's dream, featuring integrated appliances, quartz countertops, and a stylish backsplash. Both bathrooms offer a luxurious European-style design, complete with integrated sinks, rain showerheads, and porcelain tile. Enjoy over 28,000 sq. ft. of amenities, including a gym, yoga studio, pool, steam room, sauna, and more. Host friends at the 7th-floor party lounge with an outdoor theatre, or unwind at the 9th-floor social club with BBQs, a shared workspace, and relaxing lounge areas. Located just steps from TTC/Subway/LRT, grocery shopping, top restaurants, cafes, Cineplex theatres, and Sherwood Park, this condo offers the ultimate in convenience and style. Don't miss out schedule your showing today! (id:50787)
Century 21 Leading Edge Realty Inc.
36 - 340 Prospect Point Road N
Niagara Falls, Ontario
Welcome to your dream townhouse nestled in a vibrant neighborhood of Ridgeway, primed for those seeking both comfort and convenience. Step inside to discover an interior that blends contemporary design with practical living, with each corner of this home optimized for your lifestyle. This stunning new listing features three well-appointed bedrooms, including a large primary bedroom, ensuring ample privacy and space for everyone in the family. Each of the three bathrooms reflects modern aesthetics and functionality which is carried throughout the rest of the home with open concept living and tons of natural light. Outside, your new home positions you perfectly to reap the benefits of its great locale. With close proximity to great schools, shopping, restaurants and beautiful parks and trails, this home offers it all. All these conveniences come bundled in a community that balances urban perks with small-town charm. (id:50787)
RE/MAX Escarpment Realty Inc.
43 Sprucewood Road
Brampton (Heart Lake), Ontario
ATTN FIRST TIME BUYERS/ INVESTORS!!!! Bright, Spacious, Executive 3 bedroom Townhome! FREEHOLD! 3 Car Parking. Direct Exterior Access to your Private Backyard! Perfectly situated in the desirable Heart Lake East community! With direct garage access, no sidewalk!, a private backyard, and close proximity to the breath-taking Heart Lake Conservation Park, highway 410, Trinity Commons shopping, Brampton Civic hospital, Turnberry Golf Club, parks, nature trails, excellent schools, and more, this home has it all!!! Ideal for families. (id:50787)
Homelife/diamonds Realty Inc.
340 Prospect Point Road N Unit# 36
Ridgeway, Ontario
Welcome to your dream townhouse nestled in a vibrant neighborhood of Ridgeway, primed for those seeking both comfort and convenience. Step inside to discover an interior that blends contemporary design with practical living, with each corner of this home optimized for your lifestyle. This stunning new listing features three well-appointed bedrooms, including a large primary bedroom, ensuring ample privacy and space for everyone in the family. Each of the three bathrooms reflects modern aesthetics and functionality which is carried throughout the rest of the home with open concept living and tons of natural light. Outside, your new home positions you perfectly to reap the benefits of its great locale. With close proximity to great schools, shopping, restaurants and beautiful parks and trails, this home o!ers it all. All these conveniences come bundled in a community that balances urban perks with small-town charm. Don't miss out on making this beautiful Fort Erie townhouse your own slice of paradise! Taxes estimated as per city's website. Property is being sold under Power of Sale, sold as is, where is. (id:50787)
RE/MAX Escarpment Realty Inc.
319 - 121 Woodbridge Avenue
Vaughan (West Woodbridge), Ontario
Welcome to the terraces of Woodbridge and this elegant penthouse nestled in the highly sought-after Market Lane community. This beautifully designed 2+1 bedroom, 2-bathroom with no other units above you, offers an unparalleled living experience, combining modern sophistication with breathtaking natural surroundings. Step inside to discover 9-foot ceilings, creating a grand and airy ambiance. The spacious open-concept layout is perfect for entertaining, while large windows flood the space with natural light. One of the true highlights of this home is the double walkout to a large private balcony, where you can relax and take in the serene unobstructed ravine views overlooking the Humber River. Whether enjoying your morning coffee or unwinding after a long day, this outdoor retreat is simply unmatched. Located in the heart of Woodbridge's vibrant Market Lane, you're just steps away from charming boutiques, fine dining, cafés, and all the conveniences of this lively community. With easy access to highways and public transit, commuting is effortless. This is more than just a home its a lifestyle. EXTRAS** 9ft ceilings, South Facing Penthouse Unit With Large Balcony Overlooking Ravine & Humber River, Gas Hook Up For BBQ On Balcony. To access, go to Building C through Visitor Parking, take elevator to Floor 2 in Building A. (id:50787)
RE/MAX Noblecorp Real Estate
911 - 430 Square One Drive
Mississauga (City Centre), Ontario
Brand New, Never Lived In One Bedroom Plus Den Condo, Located Steps From Square One Shopping Centre & Sheridan College. Easy Access To City and GO Transit, Highway 403 And All Daily Conveniences In The Area. Grocer Store At The Base Of The Building. Property Amenities, including 24-hour security, a sun terrace, outdoor lounge, gaming lounge, theater, outdoor yoga/meditation deck, exercise room, party room. (id:50787)
Orion Realty Corporation
151 Green Road S Unit# 26
Stoney Creek, Ontario
Sunny south-facing townhouse with 3 bedrooms and 2.5 bathrooms, featuring low condo fees. Includes a main-level walkout, no front or back neighbors, and an oversized garage with ample storage space. Visitor parking is conveniently located adjacent to the unit. Enjoy a generously sized ensuite Sunny south-facing townhouse with 3 bedrooms and 2.5 bathrooms, featuring low condo fees. Includes a main-level walkout, no front or back neighbors, and an oversized garage with ample storage space. Visitor parking is conveniently located adjacent to the unit. Enjoy a generously sized ensuite bathroom (id:50787)
Century 21 Millennium Inc
32 Ainley Trail
Halton Hills (Glen Williams), Ontario
Welcome to this stunning 6,465 sq. ft. bungaloft, nestled in the prestigious Meadows of the Glen community in Glen Williams. Set on a quiet cul-de-sac, the home greets you with elegant curb appeal, a paver stone driveway, and masterfully planned landscaping. Inside, a spacious foyer and a striking curved hardwood staircase lead into a beautifully designed layout ideal for modern living. Luxurious wainscoting adds charm throughout the main floor. The open-concept kitchen is the heart of the home, featuring a custom island, two-tone cabinetry, granite countertops, luxury Wolf appliances, and a Sub-Zero fridge. The dining area flows to the backyard via oversized sliding doors and connects seamlessly with the family room perfect for entertaining. Vaulted ceilings soar overhead, and the family room showcases 20-foot ceilings, hardwood floors, and a floor-to-ceiling natural stone gas fireplace. The main level also offers two generous bedrooms, including a primary suite with backyard views, a 6-piece ensuite with a double-sided gas fireplace, soaker tub, oversized shower, double vanity, and a walk-in closet. A dedicated office near the entrance can serve as a third main-floor bedroom. Upstairs includes a bedroom with semi-ensuite and an open loft overlooking the family room. The finished lower level accessible via curved stairs or a separate garage entrance features a second kitchen, spacious living area with 10-ft ceilings, two bedrooms, a 4-piece bath, laundry, and storage. Extras include an epoxy-coated double garage with car lift, professionally landscaped yards, stonework, composite decking, lush gardens, and a pergola-covered hot tub. This rare offering combines timeless elegance with modern comfort in sought-after Glen Williams. (id:50787)
Royal LePage Meadowtowne Realty
330 Wellington Street
Sarnia, Ontario
Prime Redevelopment Opportunity in Downtown Sarnia. This 27,000 sq ft building sits on a generous 0.939-acre lot and is currently vacant, ready for your vision and finishing touches. A building permit is already approved for the development of 12 residential apartments while retaining 10,000 sq ft of commercial space. The existing plans offer flexibility and can be modified to accommodate additional residential units. A pre-consultation has also been completed for a potential second building: a 6-storey tower with upto 36 apartment units. The property boasts 323 feet of frontage across three streets and is located next to a municipal parking lot. Ideally situated in the heart of Sarnia, it's within walking distance of the vibrant waterfront district and the St. Clair River. (id:50787)
International Realty Firm
225 Broad Street E
Haldimand (Dunnville), Ontario
Step into the timeless elegance of 225 Broad Street East, a stunning corner home in the heart of Dunnville. With over 100 years of history, this remarkable property embodies the charm and character of a bygone era while offering the space and versatility needed for modern living. From its captivating architecture to its welcoming interior, this home is a rare find that combines classic beauty with functional appeal. One of the standout features is the newly installed slate roofboth a nod to the homes historic integrity and a lasting investment in its future. As you step inside, youre greeted by two expansive living areas, each with original pocket doors that add a touch of vintage sophistication. These grand spaces offer flexibility, perfect for hosting family gatherings, creating cozy retreats, or entertaining guests. The craftsmanship and attention to detail are evident in every corner, from the high ceilings to the abundance of natural light that fills the rooms. A detached garage with a private driveway adds convenience and practicality to the property. With six generously sized bedrooms, this home provides ample room for family, guests, or even a home office. The enormous attic offers incredible potential, whether you envision additional living space, a creative studio, or simply extra storage. Every aspect of this home invites you to dream and make it your own. Located in the heart of downtown Dunnville, this home is within walking distance to shops, restaurants, and essential amenities, offering a lifestyle of ease and accessibility. 225 Broad Street East is more than just a house its a piece of history waiting for the next chapter to unfold. Don't miss this extraordinary opportunity. (id:50787)
Exp Realty






