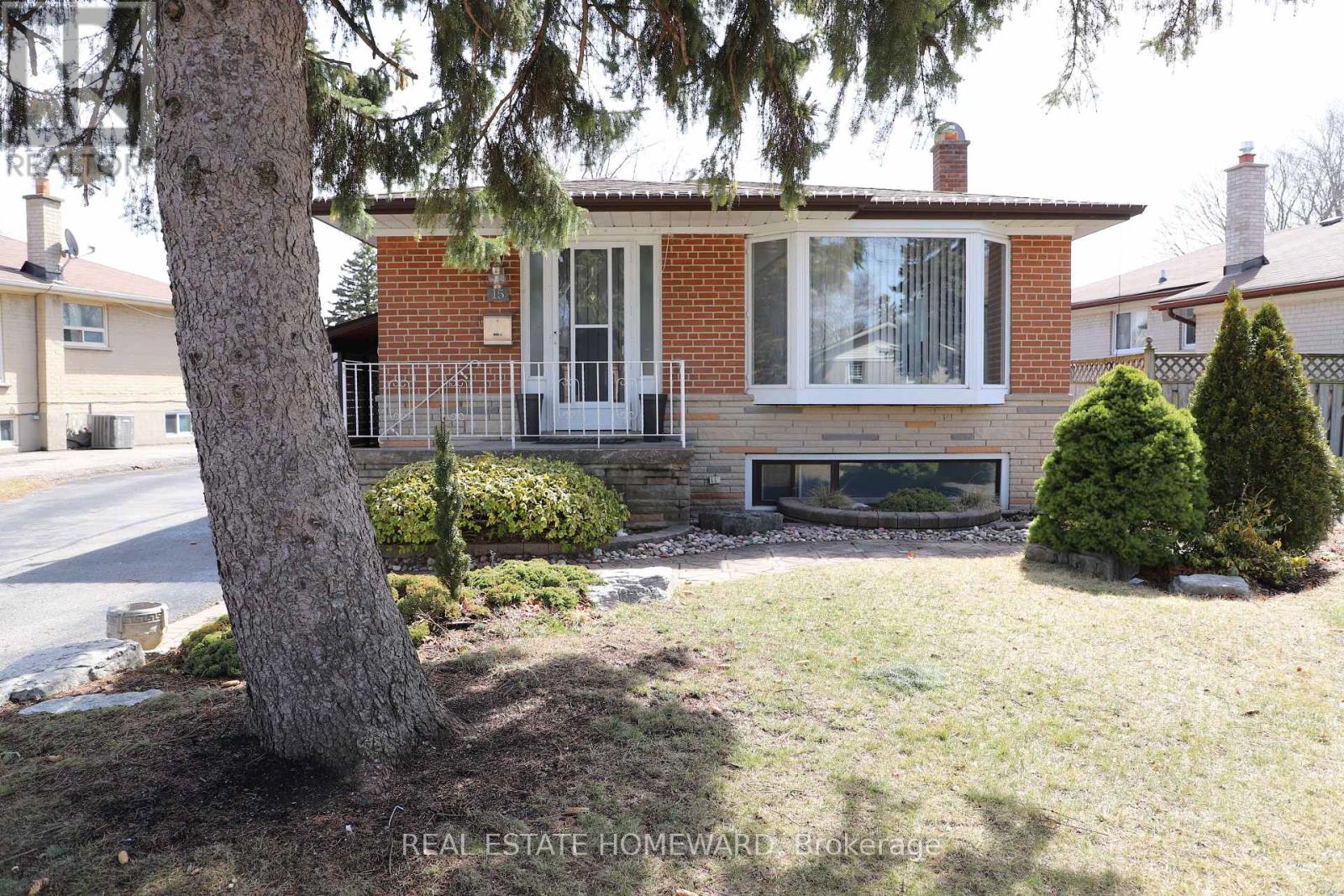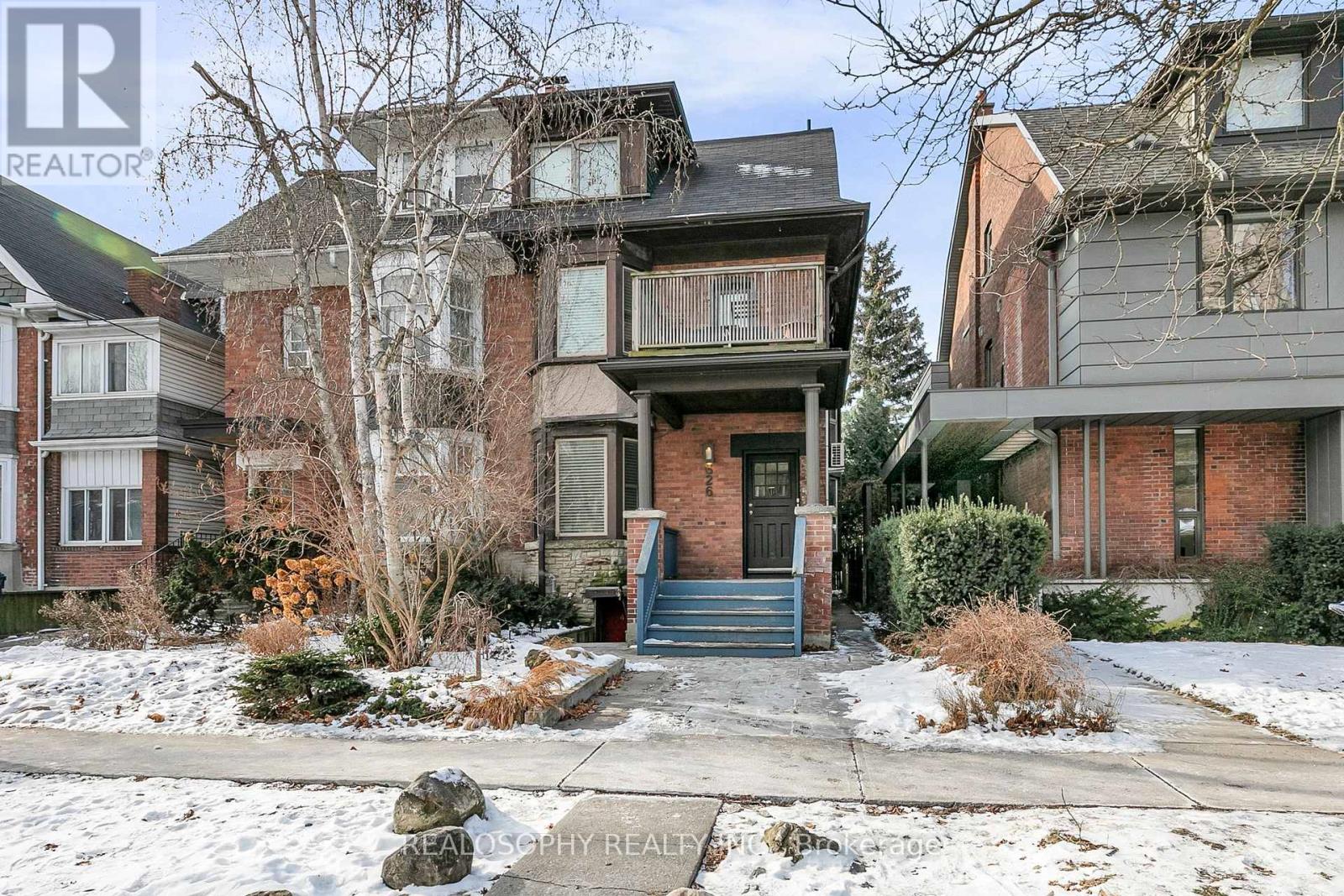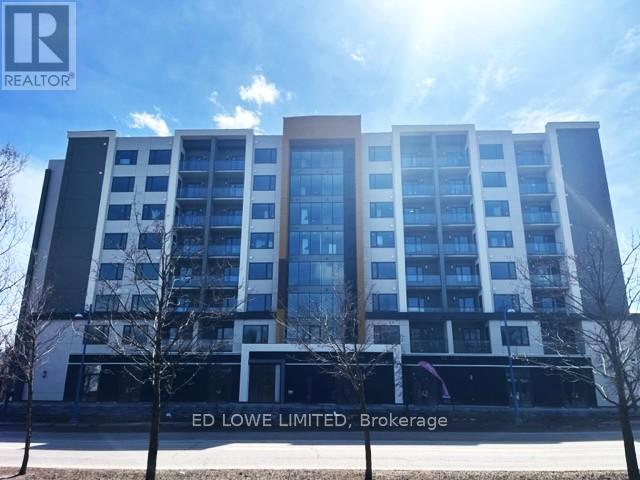515 - 38 Gandhi Lane
Markham (Commerce Valley), Ontario
One Year Old, Pavilia Green Condo In High Demanding Area, Spacious One Bed + Den, 9' Ceiling, Unobstructed View. Frosted Sliding Glass Door In Den. 24 Hrs Concierge, High-End Facilities, Gym Room, Multi-Purpose Room, Party Room, Indoor Pool, Close To Hwy 404 & 407. Close To All Amenities, Steps To Public Transport, VIVA Bus At Door Step, Nearby Including Langstaff Go Station, Downtown Toronto via Finch TTC. Walmart, Loblaws, Canadian Tire, Home Depot. Roger Basic Internet Service Included. Top Rated Elementary and High School in the Province Donlea and Thornlea. (id:50787)
RE/MAX Real Estate Centre Inc.
15 Shoreview Drive
Toronto (West Hill), Ontario
Welcome to 15 Shoreview Drive situated on a quiet, tree-lined street in a prime location in West Hill (Scarborough). This Large 1 Bedroom + Den with a private entrance has an open concept design, providing for a spacious feel. It is nicely finished with warm colours and terracotta tile flooring, making it a comforting place to call home. Large windows allow for bright light. This unit is equipped with your own washer/dryer & laundry tub conveniently located In the kitchen, which includes a microwave and breakfast bar. There is plenty of closet/storage space. All utilities are included, as well as 1 parking space on a private driveway. The property and home are well maintained and immaculate. Quiet and friendly landlord lives in upper part of house. Close proximity to the Guildwood Go Train, Guildwood Park & Gardens with beautiful views of Lake Ontario, Shopping Malls, The Pan Am Centre and easy access to Highway 401. (id:50787)
Real Estate Homeward
281 Chapel Hill Drive
Kitchener, Ontario
Gorgeous Brand New Town Ideally Located In Kitchener's Desirable Doon's Crossing! Sun Filled And Spacious With A Modern Open Concept Layout Ideal For Entertaining! Pot Lights Throughout, And Stone Kitchen Counters Compliment The Open Feel Created By This Tastefully Finished Home! Close To Hwy 401, Conestoga College, And All Amenities! Two Levels And Three Good Sized Bedrooms And Three Baths Allow For Endless Possibilities In This Up And Coming Development! (id:50787)
RE/MAX Millennium Real Estate
1307 - 2900 Highway 7 Road
Vaughan (Concord), Ontario
Stylish & Spacious 1 Bedroom + Den Condo In A Prime A-1 Location! Step Into Luxury Living Just Moments From All The Essentials Shopping, Transit, Major Highways, And The Upcoming Subway! This Beautifully Designed Unit Features An Open-Concept Layout With Soaring 9-Foot Ceilings And Premium Laminate Floors Throughout. 1 Bedroom + Versatile Den 2 Modern Bathrooms West-Facing With A Generous Balcony Accessible From Both The Living Room & Bedroom Contemporary Kitchen With Sleek Granite Countertops, 1 Underground Parking Spot + 1 Locker, Amenities Include A Sparkling Swimming Pool & More! Perfect For Professionals, Couples, Or Investors. Neutral Decor Makes It Move-In Ready. (id:50787)
RE/MAX Prime Properties
626 Huron Street
Toronto (Annex), Ontario
Investment opportunity for a luxury multiplex in Toronto's Annex -- Steps from Dupont and Spadina Stations, this well maintained 4-unit property contains renovated units across over 4,000 square feet with clever design, efficient use of space, modern upgrades, and additional income potential ---- Unit 1 spans 3 levels, blending character with modern living. Features include a spacious bedroom with ensuite bath, laundry, office space, and a walkout to a private deck ---- Unit 2 is a bi-level, 2nd-storey layout with modern and practical living, dining, and kitchen walking out to a private deck. Down to the extra large main floor bedroom finds an ensuite bath, laundry, and office nook ---- Unit 3 is a true owner's suite. A top-floor, beautifully designed space with glass rail, custom kitchen cabs, Quarts counters, Miele cooktop + oven, Sub-Zero fridge, skylights, laundry, and a 260 sq ft rooftop deck. This unit holds one of the two detached garage parking spaces ---- Unit 4, the lower level 2 bedroom unit with private entry, features a renovated, eat-in kitchen, laundry, patio walk-out, and a bright, additional live + work space with floor-to-ceiling windows that leads upstairs to the primary bedroom ---- A newer detached garage holds two parking spaces for units 1 + 3, and raised storage racks for all four units. Laneway potential here and report is available. Systems include roof (2009), Boiler (2011) and three ductless AC/ Heat Pump Units (2019-2021) All apartments are currently tenanted. Three separate hydro meters. Financials available. **EXTRAS** #1- Fridge, Stove, DW, W+D, Blinds, Light Fixtures (ELFs)...#2- Fridge, Stove, DW, W+D, Blinds, ELFs...Unit #3- Fridge, Cooktop, Oven, DW, W+D, Microwave, Blinds, ELFs...Unit #4 Inc; Fridge, Stove, DW, W+D, Blinds, ELFs. 3 Ductless Units. (id:50787)
Realosophy Realty Inc.
63 Stonecrest Boulevard
Quinte West (Sidney Ward), Ontario
Discover the unparalleled charm of living in the stunning Bay of Quinte! This exceptional detached bungalow is strategically positioned between Belleville and Trenton, providing an unbeatable mix of comfort and convenience. With three generously sized bedrooms, nine-foot ceilings, and a spacious double car garage, this home is designed for modern living. The contemporary kitchen is fully equipped with top-of-the-line appliances and features a seamless walkout to the deck ideal for outdoor entertaining. The master bedroom is your private sanctuary, complete with a luxurious four-piece ensuite and a walk-in closet. This prime location places you in close proximity to Bayside Secondary High School, CFB Trenton, shopping malls, hospitals, and more everything you need is right at your fingertips. Don't let this fantastic opportunity slip away lease this stunning property in a desirable location today! Act fast; it wont last long! (id:50787)
Homelife Today Realty Ltd.
1409 - 370 Martha Street
Burlington (Brant), Ontario
Welcome to sophisticated urban living in this stunning 1-bedroom, 1-bath suite available for lease. Perfectly blending contemporary design with everyday comfort, this thoughtfully curated home offers an open concept layout highlighted by soaring floor-to-ceiling windows that flood the space with an abundance of natural light. Wide plank grey flooring and soft neutral tones create a warm, modern backdrop that will complement any style. The kitchen is a true showpiece, featuring a sleek Corian countertop and matching backsplash, a chic stainless steel under-mounted single-bowl sink, and a Euro-style modern faucet. Designed for both functionality and aesthetics, its ideal for everything from morning coffee routines to evening entertaining. The bathroom continues the elegant European-inspired theme with a Corian sink, a cabinet-style vanity, a wall-mounted faucet, and a mirror with integrated storage, offering a seamless and sophisticated space to unwind. This 2024-built suite also offers the convenience of in-suite laundry and a highly efficient layout that maximizes every square foot, providing an effortless living experience. Beyond the unit, residents enjoy exclusive access to exceptional building amenities designed to elevate daily life. Relax and socialize on the outdoor terrace sky lounge, take a dip in the sparkling outdoor pool, gather around the cozy fire pits, or find your zen in the calming yoga studio. Every detail has been carefully considered to provide a luxurious, resort-like lifestyle in the heart of Burlington. Located just moments from the lake, parks, trendy cafes, shops, and transit, this beautifully crafted home offers the perfect combination of style, comfort, and convenience. Don't miss your chance to lease this light-filled, contemporary gem and enjoy all that modern Burlington living has to offer. Move in and make it yours today! (id:50787)
Royal LePage Burloak Real Estate Services
370 Martha Street Unit# 1409
Burlington, Ontario
Welcome to sophisticated urban living in this stunning 1-bedroom, 1-bath suite available for lease. Perfectly blending contemporary design with everyday comfort, this thoughtfully curated home offers an open concept layout highlighted by soaring floor-to-ceiling windows that flood the space with an abundance of natural light. Wide plank grey flooring and soft neutral tones create a warm, modern backdrop that will complement any style. The kitchen is a true showpiece, featuring a sleek Corian countertop and matching backsplash, a chic stainless steel under-mounted single-bowl sink, and a Euro-style modern faucet. Designed for both functionality and aesthetics, it’s ideal for everything from morning coffee routines to evening entertaining. The bathroom continues the elegant European-inspired theme with a Corian sink, a cabinet-style vanity, a wall-mounted faucet, and a mirror with integrated storage, offering a seamless and sophisticated space to unwind. This 2024-built suite also offers the convenience of in-suite laundry and a highly efficient layout that maximizes every square foot, providing an effortless living experience. Beyond the unit, residents enjoy exclusive access to exceptional building amenities designed to elevate daily life. Relax and socialize on the outdoor terrace sky lounge, take a dip in the sparkling outdoor pool, gather around the cozy fire pits, or find your zen in the calming yoga studio. Every detail has been carefully considered to provide a luxurious, resort-like lifestyle in the heart of Burlington. Located just moments from the lake, parks, trendy cafes, shops, and transit, this beautifully crafted home offers the perfect combination of style, comfort, and convenience. Don't miss your chance to lease this light-filled, contemporary gem and enjoy all that modern Burlington living has to offer. Move in and make it yours today! (id:50787)
Royal LePage Burloak Real Estate Services
126 Settlers Crescent
Bradford West Gwillimbury (Bond Head), Ontario
Introducing this remarkable 4-bedroom, 5-bathroom corner lot home, part of a community of all detached homes, offering an expansive 3,500 square feet of living space. The property includes separate living, dining, and family rooms, with each bedroom featuring its own private attached bathroom. Enjoy a range of upgrades, such as a stunning white kitchen with shaker cabinets, enhanced quartz countertops, upgraded tiles, and hardwood flooring throughout. Three of the bathrooms offer luxurious glass showers. The long driveway is free of sidewalks, and the home features 9-foot ceilings on both the main floor and basement. Set on a generous 44-foot lot, this home is ideally located near a golf course and highway for added convenience. (id:50787)
Right At Home Realty
28 Wainwright Avenue
Richmond Hill (North Richvale), Ontario
Elegant 4 Bedroom and 4 Bathroom family home situated in a peaceful cul-de-sac, one of the best streets in a prestigious neighborhood that is rarely offered - just steps away from ravine trails and schools. This home features spacious separate living and dining rooms with lots of natural light throughout. Separate family room with a fireplace and large windows overlooking a private, green backyard. Kitchen is open to a sunroom-style breakfast area and a walk-out to the patio. This well maintained property offers excellent curb appeal with a mature garden and a fully fenced backyard. Added value is a finished spacious basement apartment with a 3-pc bathroom, kitchen, a separate entrance, gas fireplace, and lots of storage. 6 parking spaces. Located in Highly Demanded Area - Minutes from parks, Mackenzie Hospital, Central Library, Schools - in catchment for St. Anne elementary, St. Theresa of Lisieux (Ranked #1 high school in Ontario) and Alexander Mackenzie High school (Arts and IB program), Public transit, Hillcrest Mall, Community Centre, Pool, easy access to 404/407. This is a great opportunity to own a home that offers an ideal combination of serene living and easy access to urban conveniences.Extra: Recently added extra insulation in the attic, energy efficient low-E windows and doors (id:50787)
Royal LePage Your Community Realty
C - 1015 Innisfil Beach Road
Innisfil (Alcona), Ontario
7 commercial/retail units ranging from 503-1,057 sf ft in high demand commercial area on the ground floor of The Alcona, Innisfil's brand new premier 101 suite rental apartment building. Great location, fronting directly onto high traffic Innisfil Beach Road in downtown Alcona. Ideal for retail, professional services, dental or medical, bakery, coffee shop, no exhaust hood capabilities, take out, offices and more. Glass double door entrance with transom. Clear Height up to 12'8" to underside of deck. 14 designated Commercial use surface parking spaces at front of building, 9 parallel parking spaces on Innisfil Beach Road, plus another 9 spaces to the direct east and west of Innisfil Beach Road. Access from St. Paul Road and Edgar Street. Excellent proximity to Hwy 400, schools, library, beach, parks, trails and Lake Simcoe. Disability closers, plumbing, municipal water, energy efficient electric HVAC all roughed in. Tenant pays utilities. Possibly combined with Unit B for 2108 s.f. (id:50787)
Ed Lowe Limited
F - 1015 Innisfil Beach Road
Innisfil (Alcona), Ontario
7 commercial/retail units ranging from 503-1,057 sf ft in high demand commercial area on the ground floor of The Alcona, Innisfil's brand new premier 101 suite rental apartment building. Great location, fronting directly onto high traffic Innisfil Beach Road in downtown Alcona. Ideal for retail, professional services, dental or medical, bakery, coffee shop, no exhaust hood capabilities, take out, offices and more. Glass double door entrance with transom. Clear Height up to 12'8" to underside of deck. 14 designated Commercial use surface parking spaces at front of building, 9 parallel parking spaces on Innisfil Beach Road, plus another 9 spaces to the direct east and west of Innisfil Beach Road. Access from St. Paul Road and Edgar Street. Excellent proximity to Hwy 400, schools, library, beach, parks, trails and Lake Simcoe. Disability closers, plumbing, municipal water, energy efficient electric HVAC all roughed in. Tenant pays utilities. Units EFG can possibly be connected. (id:50787)
Ed Lowe Limited












