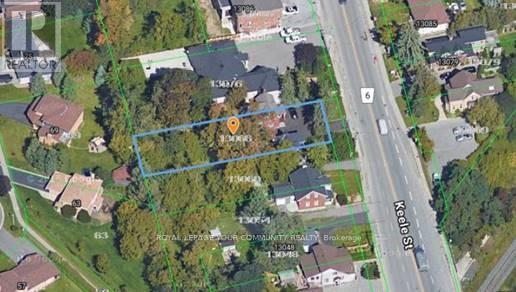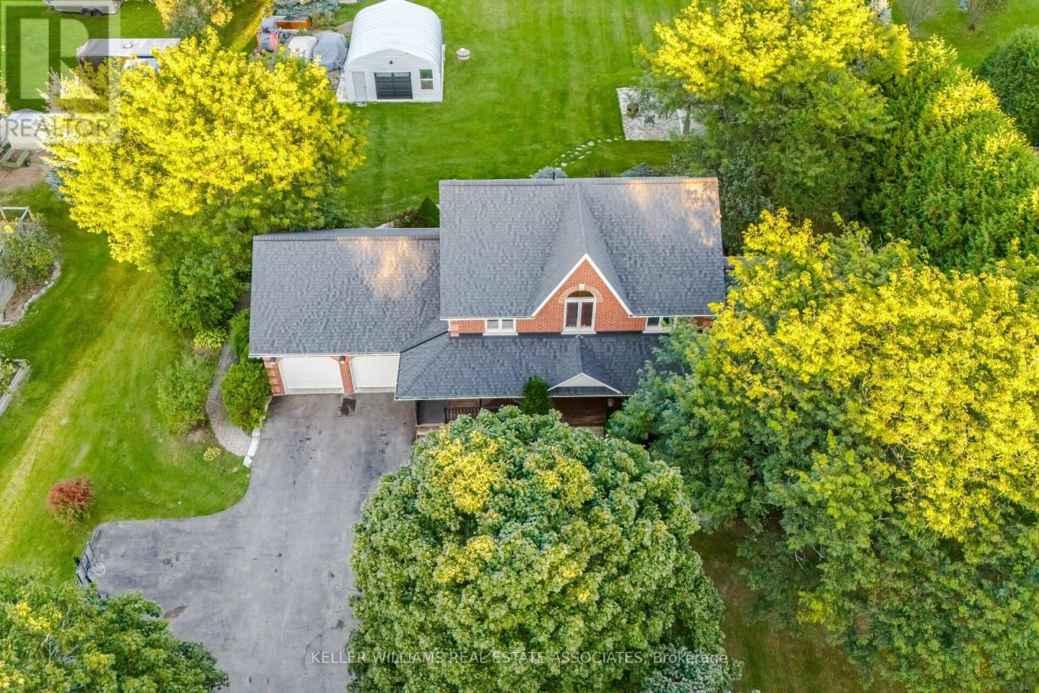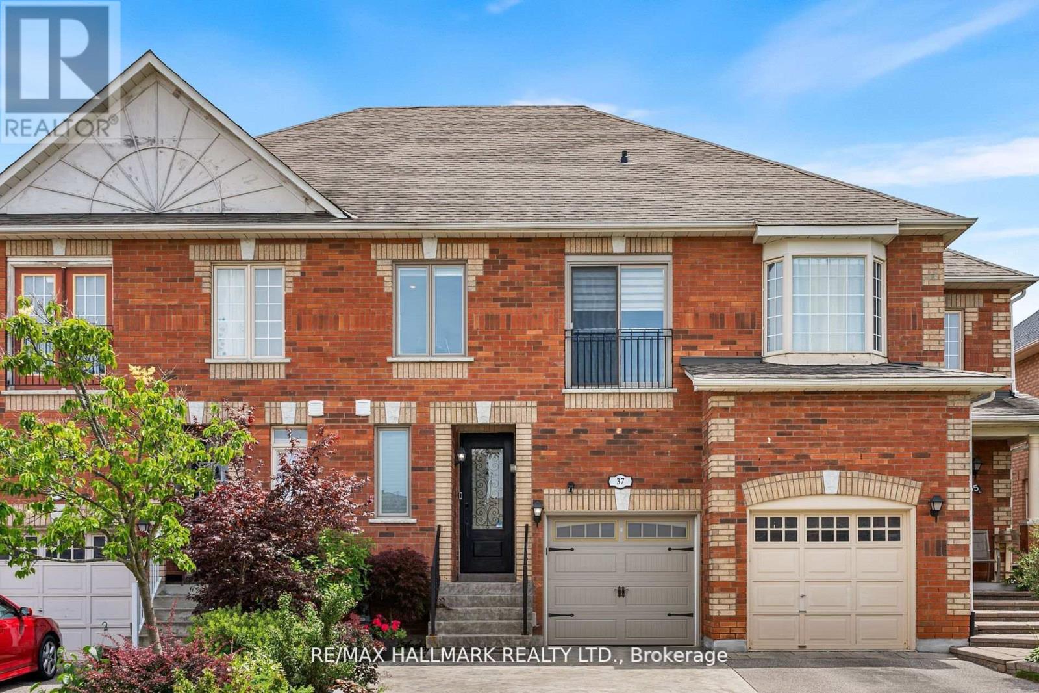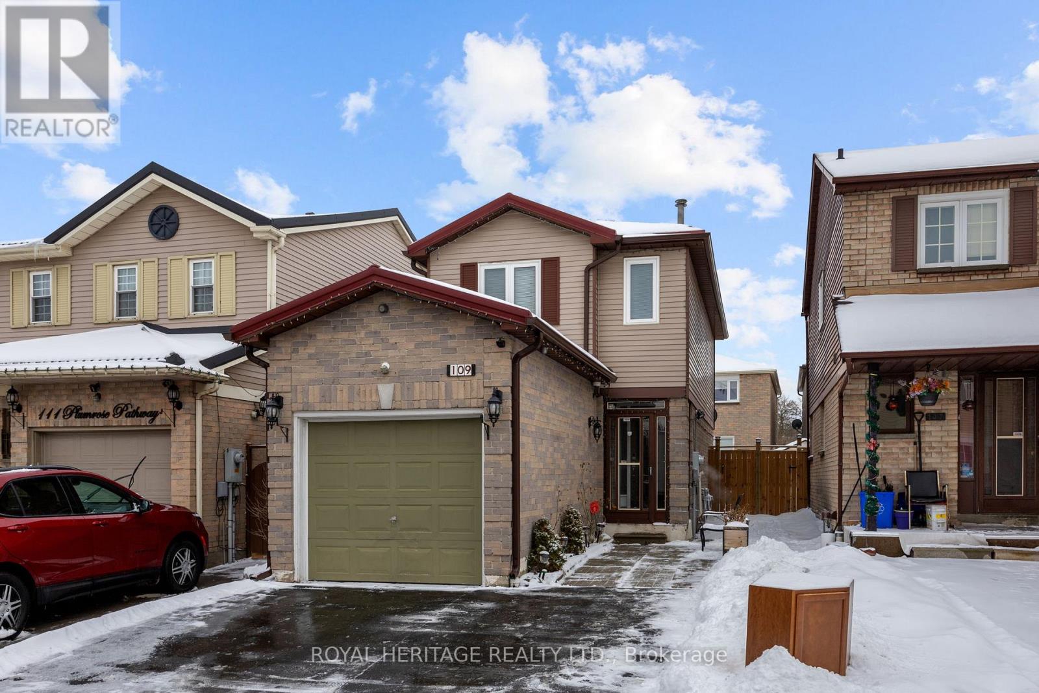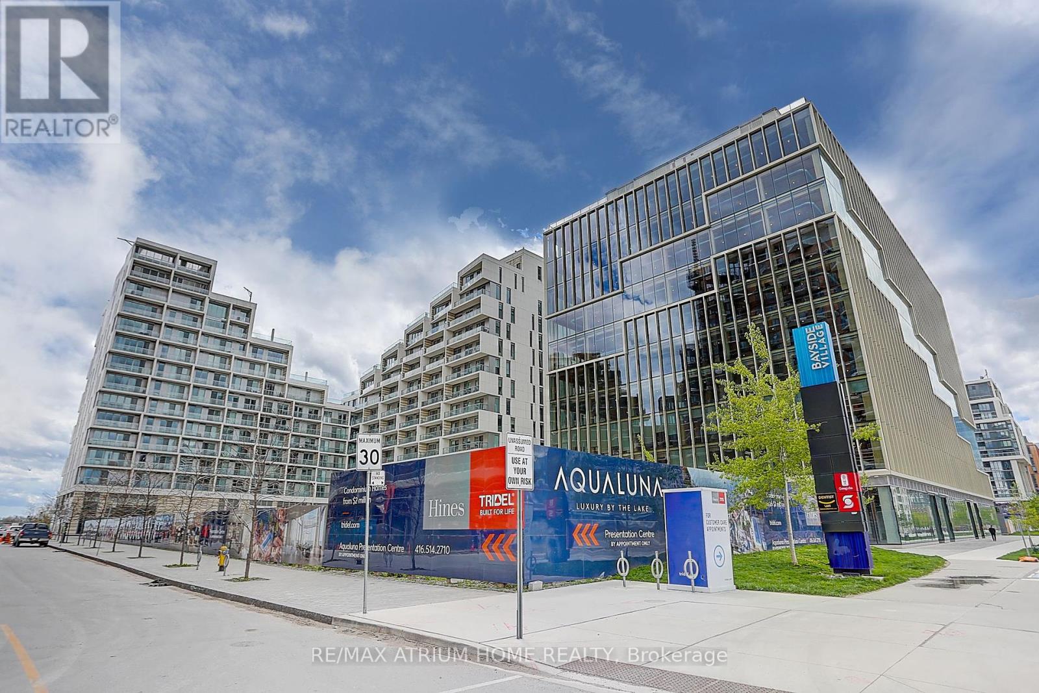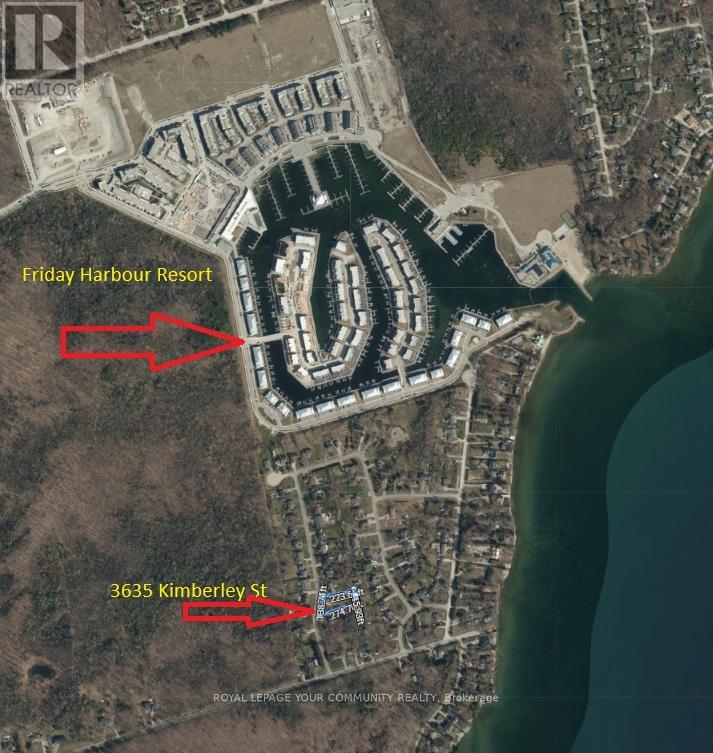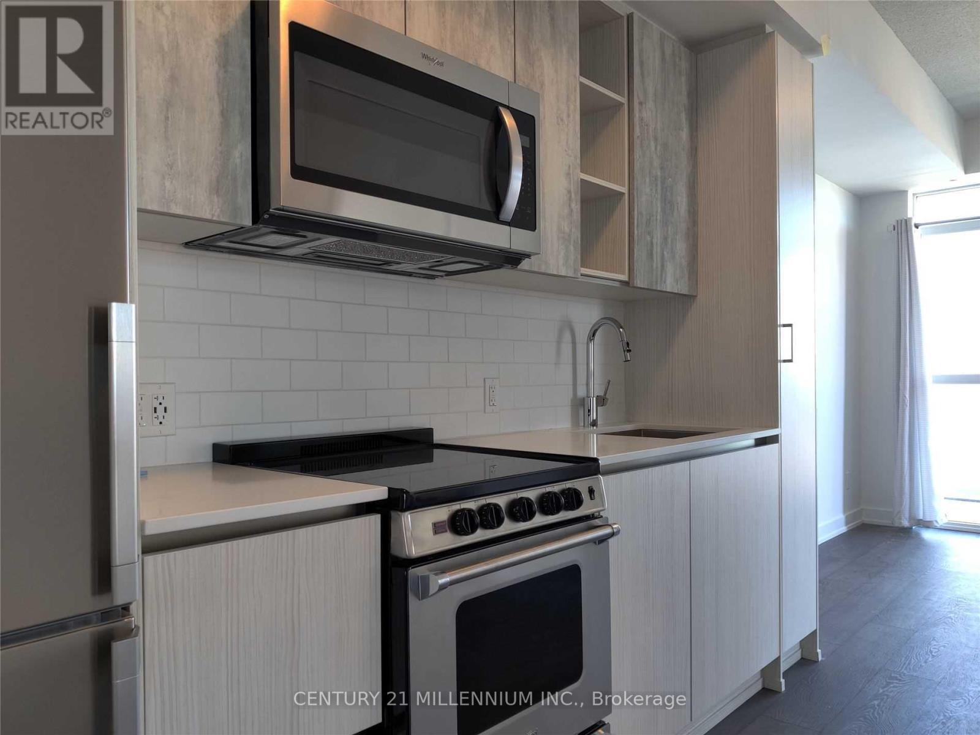6 Mcdougall Drive
Barrie (West Bayfield), Ontario
SPACIOUS & IMMACULATELY MAINTAINED FAMILY HOME WITH 5 ABOVE GRADE BEDROOMS IN A PRIME LOCATION! Step into timeless elegance with this stately 2-storey home, featuring a stunning double-door entry that sets the tone for the spacious interior boasting over 2,900 sq ft of meticulously finished space. The kitchen is equipped with a breakfast area and a walkout to the deck, offering a bright and functional space for everyday meals. Designed for everyday living and entertaining, this home offers a cozy family room with a charming wood fireplace, a formal dining room, and a separate living room. The main floor shines with rich hardwood floors, a renovated 2-piece bathroom, and convenient main-floor laundry with access to the garage. Upstairs, five generously sized bedrooms provide ample space for family or guests while the primary suite stands out with its private 5-piece ensuite and walk-in closet. The finished basement features a rec room with a wet bar, an additional bedroom, a partially finished bathroom, and a cold cellar for extra storage. Outside, the fenced backyard boasts a large deck, perfect for entertaining, and a garden shed for additional storage. The attached 2-car garage presents updated garage doors, two openers, and driveway parking for four vehicles. Additional upgrades include a well-maintained furnace, upgraded attic insulation, a newer-owned water softener, and a 100 AMP panel. Ideally situated close to RioCan Georgian Mall, East Bayfield Community Centre, big box stores, all amenities, and convenient access to Highway 400. This immaculate property is move-in ready and waiting for its next chapter! (id:50787)
RE/MAX Hallmark Peggy Hill Group Realty
13066 Keele Street
King (King City), Ontario
Extraordinary opportunity located right in the heart of King City, a truly exceptional 53 x 200 ft developable lot that is bursting with potential and ready to shape the future of the King City Core! Currently operating as a professional office, this charming property boasts a well-designed layout, including 5-6 offices, a reception area, a spacious boardroom, a kitchen, 2 bathrooms, and a convenient kitchenette. The expansive lot features ample parking for 8-10 vehicles, with room for expansion to accommodate even more. This property is ideal for a variety of professional uses such as medical practices, law firms, accounting offices, engineering firms, or real estate agencies. It also holds the potential to be converted into a residential property to suit your vision. Strategically located just steps from the Keele and King Road intersection, this property offers excellent visibility, signage opportunities, and proximity to public transit, ensuring convenience for clients and employees alike. The full basement provides additional storage, while three separate entrances offer flexibility for multi-use configurations. With no heritage designation, the property allows for future development or expansion without restrictions, making it a truly valuable investment. Whether you're looking to renovate for your business needs, convert into a residence, or develop for future growth, the possibilities are endless.**EXTRAS** Existing furniture is available for tenant use. Don't miss your chance to own a prime piece of King City's thriving core (id:50787)
Royal LePage Your Community Realty
13066 Keele Street
King (King City), Ontario
Extraordinary opportunity located right in the heart of King City, a truly exceptional 53 x 200 ft developable lot that is bursting with potential and ready to shape the future of the King City Core! Currently operating as a professional office, this charming property boasts a well-designed layout, including 5-6 offices, a reception area, a spacious boardroom, a kitchen, 2 bathrooms, and a convenient kitchenette. The expansive lot features ample parking for 8-10 vehicles, with room for expansion to accommodate even more. This property is ideal for a variety of professional uses such as medical practices, law firms, accounting offices, engineering firms, or real estate agencies. It also holds the potential to be converted into a residential property to suit your vision. Strategically located just steps from the Keele and King Road intersection, this property offers excellent visibility, signage opportunities, and proximity to public transit, ensuring convenience for clients and employees alike. The full basement provides additional storage, while three separate entrances offer flexibility for multi-use configurations. With no heritage designation, the property allows for future development or expansion without restrictions, making it a truly valuable investment. Whether you're looking to renovate for your business needs, convert into a residence, or develop for future growth, the possibilities are endless. (id:50787)
Royal LePage Your Community Realty
1706 - 7890 Jane Street
Vaughan (Vaughan Corporate Centre), Ontario
Welcome To This Luxury Transit City 5, Amazing 2 Bedroom 2 Bath Corner Unit With Unobstructed North West View, Located In The Heart Of Vaughan Metropolitan Centre, Offering Unmatched Convenience In The Heart Of The City, Bright Open Concept FloorPlan, Modern Kitchen With All Build In Stainless Steel Appliances, Great Views With Large Balcony, Amazing Condo Amenities: Residents Can Access To A Shared Workspace, A 24,000 Sq Ft Fitness Center, Yoga Space, 24 Hours Security, Roof Top Pool, Basketball And Squash Courts, And More, Perfectly Located Just Mins To Vaughan Metropolitan Subway Station, Easy Access To Hwy 400 & 407, Near Shopping Mall, Ikea, Costco, Walmart, Hospital, Plus Only Two Stops To York University! (id:50787)
RE/MAX Atrium Home Realty
29 Erintol Way
Markham (Cedarwood), Ontario
Look No Further! Gorgeous "Caste Rock Built" High Demand Location! . Large Yard Backing On To Green Space/Golf Course - No Neighbors Behind!!! Well Designed Layout 9'Ceiling On Main Floor, Double Door Entry, Upgraded Kitchen With Quartz Counter Top & Stainless Steel Appliances, Hardwood Floors, Sprawling Master Overlooking Greenery With No Neighbors In The Back, Walk-In Closet, Big Airy Master Bathroom. Home Has A Separate Side Entrance To A Blank Basement Canvas For Potential Rental Income. Conveniently Located On Quiet Road Off Steeles, Close To Amazon Fulfillment Ctr, Canada Post Processing Ctr, Walmart Super Centre, Costco, Home Depot, And Numerous Other Shops, Businesses, Parks, Etc. (id:50787)
Homelife/future Realty Inc.
68 Wakefield Boulevard
Essa (Angus), Ontario
Rarely available $$$ upgraded nearly new home located in Angus Woodland Creeks family community nested in nature. Easy access to Parks, Golf Courses, Trails, School, Library, Highway. One-year new home loaded with elegant upgrades include upgraded light fixtures & interior &exterior pot lights, motion sensor exterior light. California shutters, patio door blind, extra kitchen pantry cabinet, stainless steel range hood &appliances, upgraded powder room cabinet & faucet, upgraded ceramic floor Foyer, laundry, kitchen, ceramic backsplash, upgrades primary ensuite & main bath (id:50787)
Oneforall Realty Inc.
7521 Keenansville Road
New Tecumseth (Tottenham), Ontario
Set On Over An Acre Of Land And Backing On Pristine Countryside, This Fully Renovated Residence Exudes Modern Country Elegance. A Long, Private Driveway That Parks Over 15 Vehicles Welcomes You To An Expansive Front Country Porch, Ideal For Taking In The Tranquil Rural Setting. The Property Features An Oversized, Heated Double-Car Garage And A Large Hobby Shop, Providing Ample Space For Vehicles, Storage, And Projects Inside, The Main Floor Showcases A Meticulously Designed Custom Kitchen, Complete With Shaker-Style Cabinetry And Premium Quartzite Countertops Where No Detail Has Been Overlooked And No Expense Spared. The Main Floor Also Includes A Versatile Room Currently Used As An Office, Which Can Easily Be Converted Back Into A 4th Bedroom. Large Windows Throughout The Home Provide Sweeping Views Of The Picturesque Landscape, Upstairs, You'll Find Three Generously Sized Bedrooms And Two Full Bathrooms, Ensuring Comfort And Privacy. The Finished Basement Is An Added Luxury, With An Additional Oversized Bedroom, Full Bathroom W Heated Floors,Gym And Also Has Convenient Walk-Up Access To The Heated Garage.This Property Offers A Rare Combination Of Entertainment And Hobby Work Alongside Sophisticated Living In A Peaceful Country Setting. **EXTRAS** Separate Heated Workshop, Gazebo W Projector & Screen, Hot-Tub(As-Is), Sprinkler System,2 Sheds,Landscape lighting, Water Softener, Uv Light, 220amp Electrical, BBQ Gas Line, Survey Available. (id:50787)
Keller Williams Real Estate Associates
1208 - 325 South Park Road
Markham (Commerce Valley), Ontario
Luxurious Eden Park Towers.1 Bedrm + Den. Bright & Spacious, 9' Ceiling, Unobstructed View. Newly renovated, new Laminate Flooring, new paint. Absolute move in condition. Kitchen W/Granite Counter Top & Backsplash. 24 Hr Concierge. Excellent Club House Facilities. Close To All Amenities: Office, Groceries, Banks, Restaurant, Mins To Hwy 404/407 & Langstaff Go Station, Yrt & Viva Station, Ez Transit To St. Robert High School, Thornlea Ss, Seneca College & York University. (id:50787)
Homelife Landmark Realty Inc.
21 - 95 West Beaver Creek Road
Richmond Hill (Beaver Creek Business Park), Ontario
Step into this beautifully renovated, modern commercial office space that exudes style and functionality! With direct main-floor access (no stairs!) and two parking spots directly outside, this bright and inviting unit offers a spacious office with lots of natural light, a welcoming reception area, a convenient two-piece washroom, and a compact kitchen. Perfect for professionals looking for a polished, move-in-ready workspace or investors seeking a strong cap rate. Located in a high-demand area near Highways 404 and 407, ensuring easy access for clients and employees. Plus, with low condo fees and taxes (approximately $187.06/month), this is an exceptional opportunity you wont want to miss! (id:50787)
Royal LePage Terrequity Realty
6 Westlake Crescent
Bradford West Gwillimbury (Bradford), Ontario
This beautifully upgraded 1,850 sq. ft. townhome offers the perfect balance of style, comfort, and functionality. Featuring an open-concept floor plan, its designed to maximize both space and convenience.The home includes three spacious bedrooms, each offering privacy and comfort. The large primary suite comes complete with a walk-in closet and a luxurious 5-piece ensuite bathroom. The kitchen and living areas flow seamlessly together, with ample cabinetry and a walk-out to the backyard perfect for entertaining or relaxing.Direct garage access to the backyard provides easy storage for patio furniture, lawn equipment, and more, without sacrificing valuable yard space.Located in a dynamic and expanding community, 6 Westlake Crescent is more than just a home its a smart investment in your future. With easy access to schools, shopping, parks, a community centre, restaurants, and major highways, everything you need is right at your doorstep. (id:50787)
Royal LePage Realty Plus
37 Copperstone Crescent
Richmond Hill (Rouge Woods), Ontario
Welcome to 37 Copperstone Cres, a Beautifully Renovated Home with cutting-edge design, making it one of the most distinctive properties ever listed for sale in Rouge Wood Community History. This 3+1 Bedroom, 4-Bath, 2-Storey freehold Townhome is a one-of-a-kind home combines modern elegance with unparalleled functionality. Large windows flood the space with natural light, highlighting the stunning stone floors on the main level and hardwood on the upper floors. This Chefs dream kitchen is equipped with Thermador and Miele appliances, and custom wood cabinets. Upstairs, three spacious bedrooms await, including a luxurious primary suite with his and hers W/I closet and 7-piece ensuite that promises relaxation and comfort. The finished basement expands the living space, featuring a large bedroom with an ensuite and a versatile rec room. What sets this townhome apart is its strong metal frame construction, incorporating hypoallergenic metal framing that ensure a durable and healthy living environment. High ceilings on both the main and upper floors add to the grandeur of the space, while the smart home technology integrates modern living with ease electrical blinds, and connected lighting enhance the home's functionality. The luxurious Hunter Douglas blinds throughout offer both style and privacy. The living room, with its lovely sliding door, opens to a beautifully landscaped backyard complete with a deck with a a gas line BBQ creating an ideal space for relaxation and outdoor entertaining. The home is also a fully equipped smart home with connected lights and blinds throughout. This rarely available townhome is a true masterpiece, offering an exceptional blend of luxury, technology, and design in a family-friendly neighborhood that's close to top schools, parks, & amenities. (id:50787)
RE/MAX Hallmark Realty Ltd.
Royal LePage Your Community Realty
19 Assunta Lane
Clarington (Bowmanville), Ontario
With 2,014 square feet of beautifully finished living space, this modern Freehold Townhome is move-in ready. The open-concept design boasts soaring 9' smooth ceilings, pot lights, and upgraded wide-plank vinyl flooring. A stunning custom kitchen features a quartz center island with an extended breakfast bar, upgraded cabinetry, and high-end stainless steel appliances. The spacious great room opens to a gorgeous deck with glass railings and a gas BBQ line-perfect for outdoor entertaining. The primary suite offers a luxurious 4-piece ensuite with a double vanity, a custom glass shower, and his-and-hers closets. Upstairs, a second floor laundry room adds convenience, while quartz countertops elevate every bathroom. The fully finished basement, completed by the builder, includes a fourth bedroom, a 3-piece ensuite, an oversized egress window, and direct access to the 1.5-car garage making this home an exceptional blend of style and functionality. (id:50787)
Royal LePage Terrequity Realty
109 Plumrose Pathway
Toronto (Malvern), Ontario
Charming three bedroom home nestled in the heart of the desirable Morningside community, just minutes from Highway 401. This home offers the perfect blend of comfort and convenience. Featuring a bright and airy layout, the main floor boasts a welcoming living space, a well-appointed kitchen, and good sized bedrooms. The additional space and kitchen downstairs provides flexibility for a home office, guest room, or in-law suite. Enjoy a private backyard, ideal for relaxing or entertaining, and the convenience of nearby parks, schools, shopping, and public transit. With easy access to major routes, this home is perfect for families, professionals, and commuters alike. Don't miss this fantastic opportunity in a prime Scarborough location! Newer Metal Roof, Newer Fence (id:50787)
Royal Heritage Realty Ltd.
269 Leslie Street
Toronto (South Riverdale), Ontario
Great opportunity to live and rent or just as a total investment property in Leslieveille. Top floor is a 3-bedroom unit. Second floor is a 3-bedroom unit with possible alterations. Main floor is a 2-bedroom unit. And the lower unit is a 1-bedroom unit with possibilities to change to a 2-bedroom unit. Total renovation completed in 2023. Close to 4,500 sq ft of living space. Modern decor and clean lines. 9-foot ceilings in basement, main, second, and 8-foot ceilings on the third floor. Lots of storage space. Good Cap rates for a Toronto investment property and the possibility to increase with minimal alterations to close to 5.0%. Current gross rents are $118,800 (including utilities) with the possibility of increasing to $140,400 plus utilities. See floor plans for configuration and measurements. 4 car lane parking. Shed for storage in the back. Qualified to add a laneway suite in the back to live/rent/sell. Great neighbourhood with a very good Walk Score. (id:50787)
Keller Williams Advantage Realty
269 Leslie Street
Toronto (South Riverdale), Ontario
Great opportunity to live and rent or just as a total investment property in Leslieveille. Top floor is a 3-bedroom unit. Second floor is a 3-bedroom unit with possible alterations. Main floor is a 2-bedroom unit. And the lower unit is a 1-bedroom unit with possibilities to change to a 2-bedroom unit. Total renovation completed in 2023. Close to 4,500 sq ft of living space. Modern decor and clean lines. 9-foot ceilings in basement, main, second, and 8-foot ceilings on the third floor. Lots of storage space. Good Cap rates for a Toronto investment property and the possibility to increase with minimal alterations to close to 5.0%. Current gross rents are $118,800 (including utilities) with the possibility of increasing to $140,400 plus utilities. See floor plans for configuration and measurements. 4 car lane parking. Shed for storage in the back. Qualified to add a laneway suite in the back to live/rent/sell. Great neighbourhood with a very good Walk Score. (id:50787)
Keller Williams Advantage Realty
105 - 106 Dovercourt Road
Toronto (Little Portugal), Ontario
Charming South Facing Studio Condo In The Heart Of The City. Beautiful Finishes, S/S Stove & Microwave & B/I Fridge & Dishwasher. This Unit Is A Rare Find. The Unit Is On The First Floor With The City At Your Door. Walking Distance To Shopping, Restaurants And Public Transit. Parking & Locker Included. B/I Fridge,S/S Stove,S/S B/I Dishwasher,S/S Microwave,Washer & Dryer, All Elf's Window Coverings, Parking & Locker included. Beautiful south facing unit, A fantastic boutique building in the best location Toronto has to offer. Trinity Bellwood park around the corner, amazing restaurants and shops nearby. Everything is at your fingertips. Unit Is Zoned for Both Commercial/Residential, Make this your new home or Live/Work Unit. *For Additional Property Details Click The Brochure Icon Below* (id:50787)
Ici Source Real Asset Services Inc.
348 - 60 Princess Street
Toronto (Waterfront Communities), Ontario
Discover This Bright And Spacious 1+Den, 1 Bath Condo Featuring A Functional Open-Concept Layout, Abundant Natural Light, Laminate Floor Throughout And A Spacious 108 Sq Ft Balcony Extends From The Primary Bedroom To The Living Room. Located At Front St & Sherbourne St, This Prime Downtown Residence Offers Unmatched Convenience, With Easy Access To Toronto's Top Destinations, Including The Financial District, Union Station, St. Lawrence Market, And The Waterfront. Designed With High-Quality Finishes And Modern Aesthetics, This Highly Sought- After Development Boasts World-Class Amenities, Including: Infinity-Edge Pool, Rooftop Cabanas & Outdoor BBQ Area, Basketball Court & Games Room, State-Of-The-Art Gym & Yoga Studio, Elegant Party Room, Key Features: 9 Ft Smooth Ceilings, Quartz Countertops, Premium Laminate Flooring, Ensuite Laundry With Stacked Washer & Dryer, Stainless Steel Appliances And Bulk Internet / Eddy System Included. Don't Miss This Rare Opportunity To Own In One Of Toronto's Most Desirable Locations! 2025 Estimated Total Tax Is 3082.83. (id:50787)
Homelife/future Realty Inc.
608 - 118 Merchants' Wharf S
Toronto (Waterfront Communities), Ontario
Proudly present Tridel Luxury condo at the heart of downtown lakeside. Incredible South Views Of Lake & Islands. Large Balcony and Open Space.2 Bed, 3 Baths. Stunning Hardwood Floors Throughout. Designer Kitchen with modern Island and Perfect For Entertaining. Huge Primary Bedroom W/Spa Ensuite like enjoy the hotel style life. 2 Large Balconies Overlooking Boardwalk & Water, barely used. Keyless Entry. Hotel Like Amenities: 24 Hr. Concierge, Gym, Saunas, Theatre Room, Outdoor Pool & Terrace. Ferry Boat To Toronto Island, St. Lawrence Market, Distillery District, Sugar Beach, Financial District...It Is so much more to boost Your Lakefront Experience. Staging Photos are not real staging. (id:50787)
RE/MAX Atrium Home Realty
3635 Kimberley Street
Innisfil, Ontario
Seize the rare opportunity to build your dream home on this exceptional premium lot, nestled within an exclusive estate neighborhood. Surrounded by mature trees, this beautiful property offers the perfect balance of privacy and natural beauty, creating an idyllic setting for your future retreat.Just steps away from the serene Lake Simcoe, enjoy endless outdoor activities, from scenic hiking trails to leisurely strolls along the water. A short walk will take you to the vibrant Friday Harbour, where you'll find a variety of restaurants, shopping, entertainment, and a charming boardwalk. For boating enthusiasts, the lake is at your doorstep, providing endless opportunities to explore the water.Golf lovers will appreciate the nearby premium golfing experience at The Nest, located just minutes away. Plus, this lot is conveniently located just 15 minutes from Barrie, where youll find major retailers at Park Place and Costco, ensuring all your shopping needs are met with ease.The lot is 90% cleared of trees, and both a topographical survey and recent survey are available for your convenience, making this a hassle-free opportunity to invest in one of the most sought-after locations.Dont miss your chance to own a piece of paradise in this truly unique and picturesque setting. (id:50787)
Royal LePage Your Community Realty
255 Falsetto Street
Ottawa, Ontario
New Townhouse, Move-In Ready This beautiful 4-bedroom, 4-bathroom townhouse in Ottawa. The main floor features a bright foyer, powder room, mudroom with access to the single attached garage, and an open living/dining area with hardwood floors leading to the backyard. The kitchen includes tile flooring and plenty of counter space. Upstairs, the master bedroom offers carpeted floors, a walk-in closet, and a 4-piece ensuite. Two additional bedrooms share a 4-piece bathroom. The finished basement adds 454 sq ft of space, including a full bathroom. Close to schools, parks, and shopping. Don't miss this move-in-ready home! (id:50787)
Keller Williams Advantage Realty
514 - 500 Dupont Street
Toronto (Annex), Ontario
Oscar Residence. Lovely east view with a walkout balcony. 11-foot ceilings throughout with floor to ceiling windows in bedrooms and living room. 2 bedrooms, 2 full bathrooms, open concept kitchen, laminate floor. Upscale amenities include fitness center featuring Free motion fit Virtual Training, Clear air and water filtration system, a theatre room, party room with Chef's kitchen, and a co-working lounge adorned by George Pimental's celebrity photography! Steps to transit, shops and cafes. Perfect for modern living. (id:50787)
Everland Realty Inc.
136 Corley Street
Kawartha Lakes (Lindsay), Ontario
Welcome to 136 Corley Street, a stunning new townhome in the highly sought-after Sugarwood Development by Kingsmen Group. This 3-bedroom, freehold home features the stylish Balsam Lake Elevation B floor plan, with a spacious open-concept layout and a single-car garage. Enjoy modern living with stainless steel appliances and the added peace of mind of a Tarion Warranty. Large windows fill the space with natural light, enhancing the sleek design. The expansive primary bedroom offers a walk-in closet and a luxurious 5-piece ensuite with double sinks. Located in the vibrant Lindsay community, you'll be close to recreational facilities, hospitals, and shopping centers, with just a 25-minute drive to the heart of the Kawartha Lakes. (id:50787)
King Realty Inc.
1910 - 251 Manitoba Street
Toronto (Mimico), Ontario
Welcome To The Phoenix Condominiums. This 2 Bedroom Corner Suite Features Designer Kitchen Cabinetry With Stainless Steel Appliances & Stone Counter Tops. Bright Floor-To-Ceiling Windows With Laminate Flooring & Customized Roller Shades Throughout Facing Unobstructed Outdoor Park Views From The Large Private Balcony. Main Bedroom With A 3-Piece Ensuite, A Large Closet & A Large Window. A Spacious Sized Split 2nd Bedroom With A Large Closet & A Large Window. EXTRAS: Fridge, Stove, Microwave, Stacked Washer/Dryer. 1-Parking & 1-Locker. 24Hr Concierge. The Amenities Include A Gym, Spa Relax Zone & Saunas. Meeting Room. Outdoor Heated Pool With Cabanas, Barbecue. (id:50787)
Century 21 Millennium Inc.
173 King Street
West Nipissing (Sturgeon Falls), Ontario
This mixed-use property offers steady cash flow from 2 commercial units and 6 residential apartments, generating over $95,000 in annual income. Unit A: Office cleaning company, lease renewed through July 2025, tenant pays hydro ($898 with HST). Unit B: Accountants office, 5-year lease through May 2027 with 5% annual increases ($934.38 with HST). Residential Units: Includes a 4-bedroom apartment, bachelor units, and more, with a mix of all-inclusive and tenant-paid utilities. With an 8.66% ROI and strong tenancy in place, this property is perfect for investors seeking a reliable income stream. Its an opportunity you don't want to miss! **EXTRAS** Some tenants have laundry and others don't. (id:50787)
Keller Williams Referred Urban Realty


