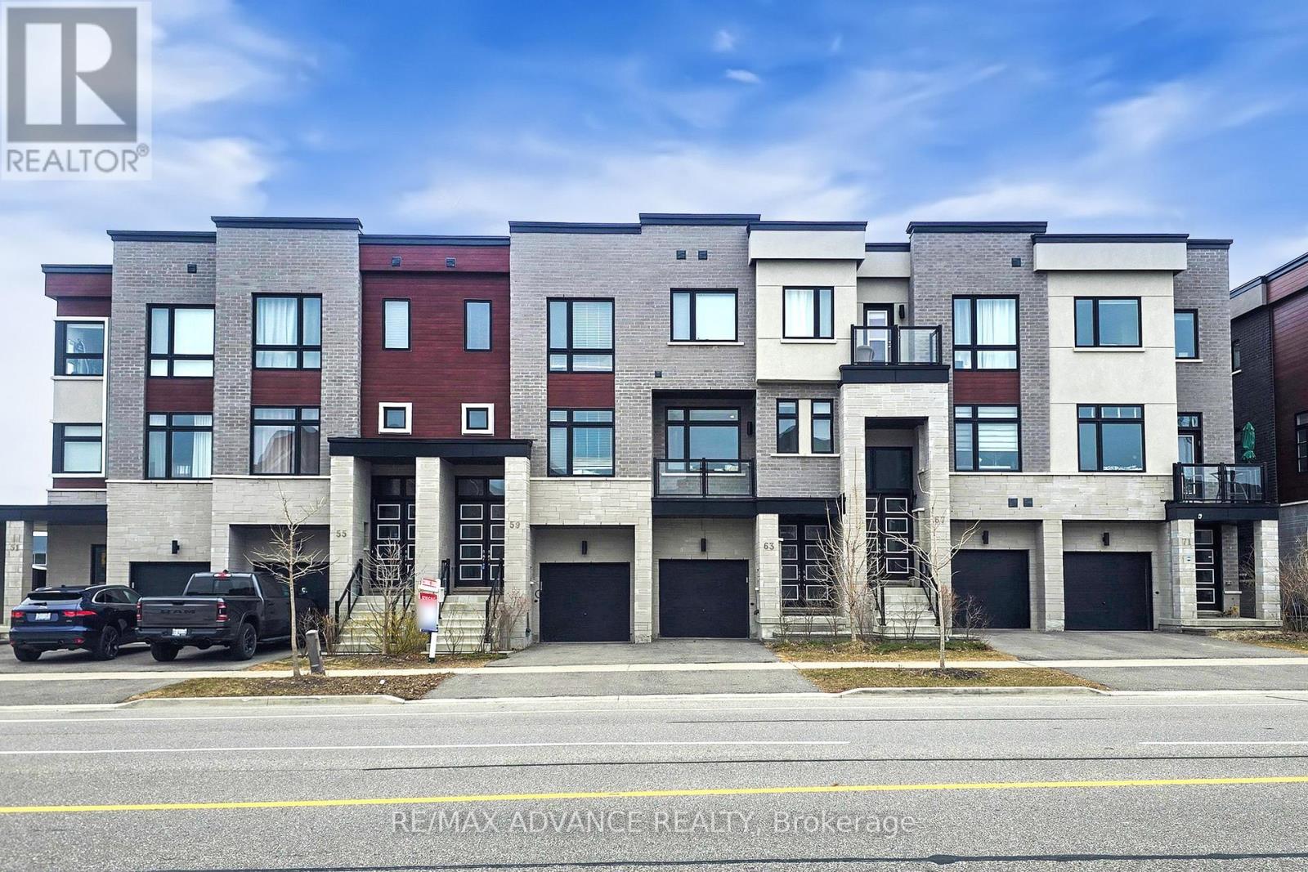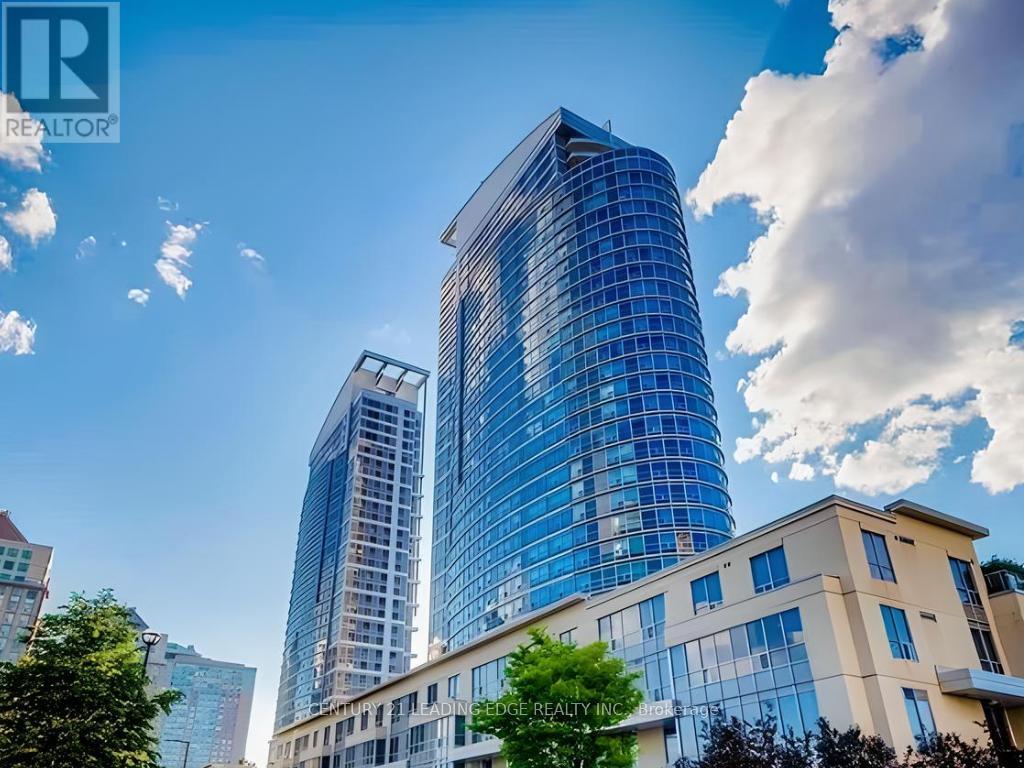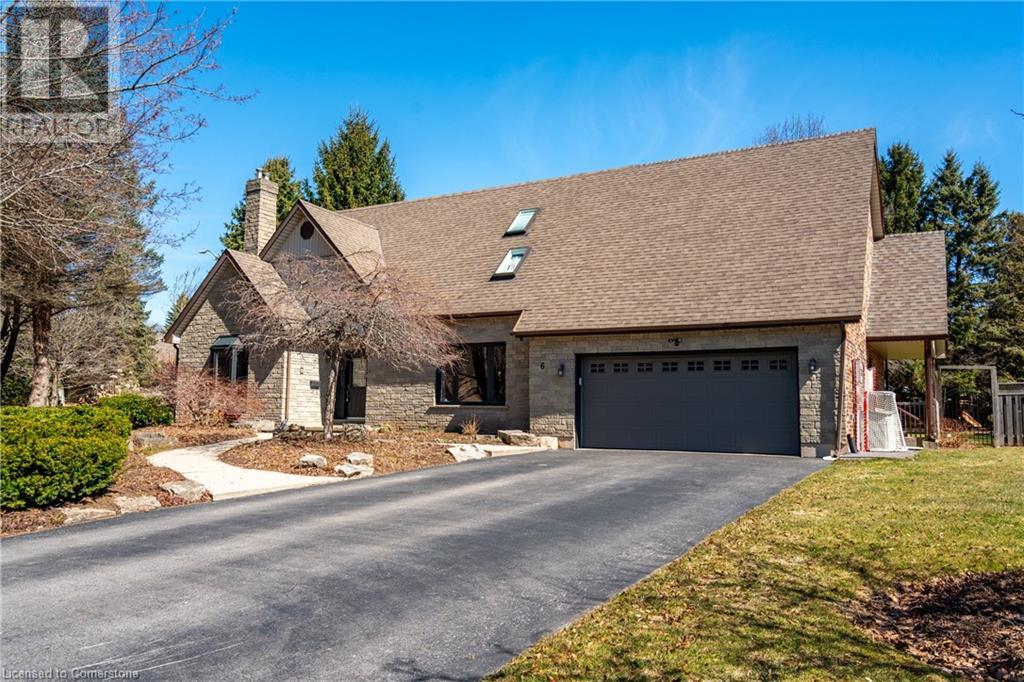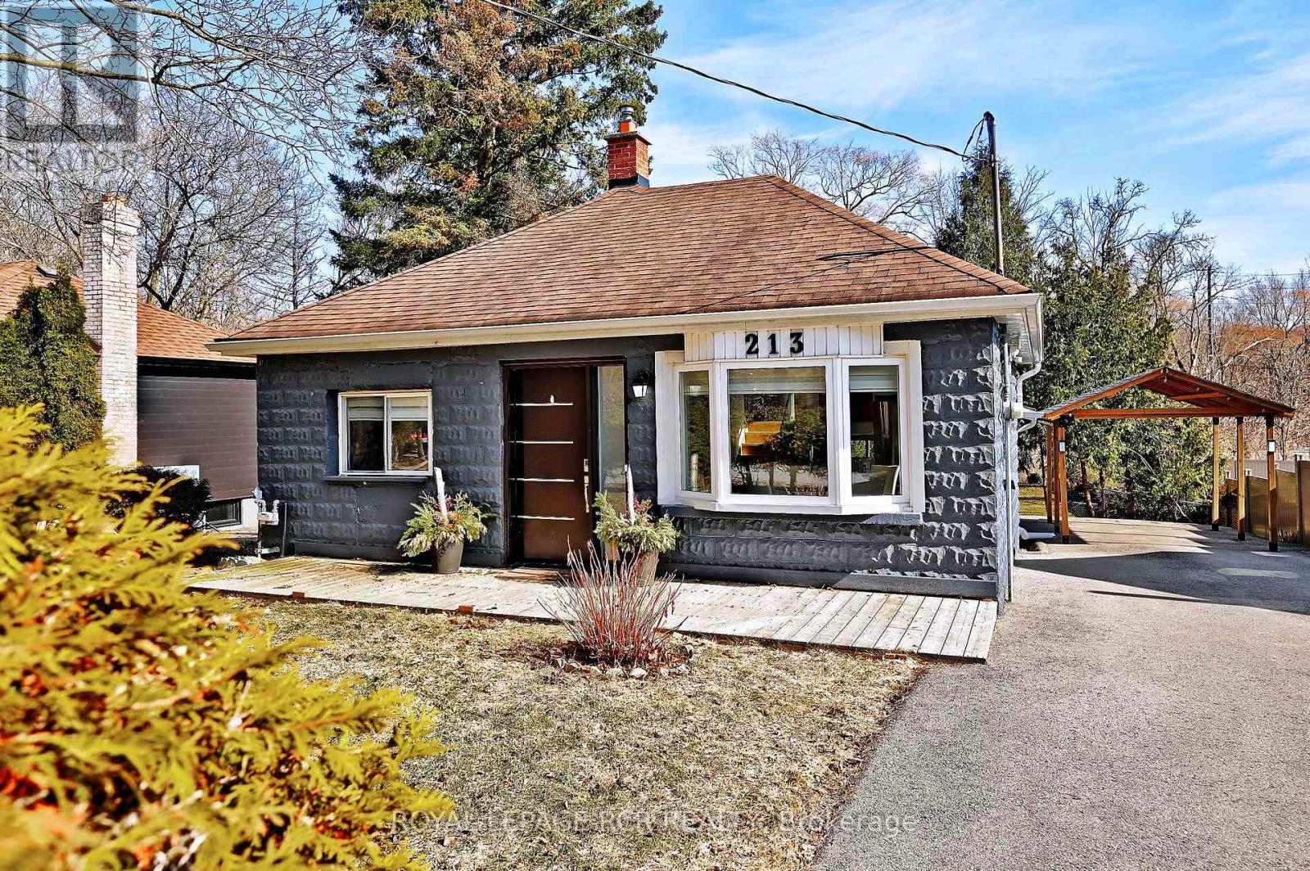59 Lebovic Campus Drive
Vaughan (Patterson), Ontario
Located In Heart Of Patterson. Totally Freehold Luxury Townhome Around 2300sf (not including basement area). No Any Maintenance Fee; Original Owners Beautifully Maintained Home Offers Comfort, Convenience, And Endless Possibilities; Featuring 3 Spacious Bedrooms And 4 Washrooms; A Open Concept Ground Level Allowing For Flexible Use As An Extra Bedroom, Office, Recreation Area, Or Guest Suite/Walk Out To Fenced Backyard; A Separate Entrance To The Basement. Recently Updated With Modern Pot Lights, LED Lighting, And Freshly Painted Throughout. Deeply Cleaned And Ready for you to move in and make it your own. Minutes From JCC(Top gym centre), New Community Centre (Coming Soon); Top-Rated Schools, Shopping, Parks, and Highway 7, 407, Go Train Station. Ensuring Unparalleled Convenience. Don't Miss Out 3D Virtual Tour. (id:50787)
RE/MAX Advance Realty
5874 Sidmouth Street
Mississauga (East Credit), Ontario
Beautifully Maintained 3-Bedroom Detached Home With A Fully Finished Basement Apartment, Backing Onto Picturesque Greenspace Park And Playground In The Desirable Heartland Area Of Mississauga. The Main Level Features An Open-Concept Living And Dining Area With Hardwood Floors, And An Upgraded Kitchen With Elongated Cabinetry, Quartz Countertops, A Mosaic & Marble Backsplash, Pot Lights, And Stainless Steel Appliances. The Breakfast Area Walks Out To A Landscaped Backyard With Stunning Sunset Views Overlooking Lush Greenery, Mature Trees, And A Peaceful Park.The Basement Apartment Has A Completely Separate Entrance, A Full Kitchen, A 4-Piece Bathroom, And A BedroomAn Ideal Setup For Rental Income Or Extended Family. The Home Has Been Upgraded With A 200-Amp Electrical Panel And Includes A Rough-In For Two EV Charging Stations In Garage.Located Close To Great Shopping, Top-Rated Schools (Catholic, Public, And Montessori), Places Of Worship, Transit, And The Championship Braeben Golf Course. The Perfect Home For The Perfect Family! (id:50787)
Century 21 Best Sellers Ltd.
5490 Hwy 47
Uxbridge, Ontario
Wow Designer renovated vaulted ceiling Bungaloft and cute separate full service coach house! The completely separate and renovated 1 bedroom full service Coach House offers room for extended family or possible rental income Enjoy the "you would have to see it to believe it" recent $350,000+ renovation featuring modern and stylish finishes throughout, this home is gorgeous! Escape to your private sanctuary, conveniently located within a couple of minutes to downtown Uxbridge. This exceptional bungaloft residence offers unparalleled privacy on a sprawling, maturely treed lot. Step inside to a grand entryway featuring soaring ceilings, custom built-in wooden benches, and a striking two-sided fireplace. The heart of the home boasts a warm and stylish open-concept living space, illuminated by expansive windows and showcasing wide plank oak flooring, elegant decorative paneling, and a chef's dream kitchen with quartz countertops and premium appliances. Retreat to the secluded family room, a haven of tranquility with a walkout to the yard, an electric fireplace, and shiplap detailing. The luxurious private primary suite, located on the upper level, features vaulted ceilings, dual closets, and a spa-inspired ensuite with in-suite laundry. The two additional main-level bedrooms provide flexible living options. The finished basement offers a guest bedroom, playroom, and a recreation room with a live-edge bar. Outside, enjoy a fully fenced yard with a new deck and hot tub. A charming, self-contained coach house adds versatility, featuring a bedroom, bathroom, kitchen, living room, private laundry, updated HVAC, new electrical, roof and deck. The convenient circular driveway ensures effortless parking. A must see, bring your relatives! (id:50787)
Royal LePage Rcr Realty
1916 - 38 Lee Centre Drive
Toronto (Woburn), Ontario
Well Maintained Luxury Ellipse Condo II! Full Facilities W/Indoor Swimming Pool! Practical 1+1Unit! Open Concept Kitchen W/ Extra Pantries! High Level Unobstructed North View! Oversize Den Can Be 2nd Bedroom W/Door & Closet! Close To Highway 401, Scarborough Town Centre, CentennialCollege, U.T. Scarborough & Other Amenities! (id:50787)
Century 21 Leading Edge Realty Inc.
7 Partridge Road Unit# 47
Barrie, Ontario
Welcome to 7 Partridge Road, a beautifully maintained end-unit, 2-storey family home offering comfort, space, and convenience in a sought-after Barrie location. This 4-bedroom, 2.5-bathroom home is perfect for families, first-time buyers, or investors looking for a well-appointed property with fantastic amenities and a very versatile layout making the basement an ideal space for extended family and/or a roommate. Step inside to discover freshly painted upper and main floors, upper flooring replaced, ultra efficient heating and cooling with the ductless system. A spacious living room, complete with a cozy gas fireplace, creating the perfect atmosphere for relaxation. The open-concept dining area seamlessly connects to the living space and offers walk-out access to the back deck, making it ideal for both everyday living and entertaining. The well-equipped kitchen provides ample counter space and plenty of storage, ensuring both functionality and style. A convenient powder room and a privacy door complete the first floor. Upstairs, you’ll find three generously sized bedrooms, each filled with natural light and offering plenty of closet space. A shared 4-piece bath serves this level, providing comfort and convenience for the whole family. The fully finished basement adds valuable living space, featuring an expansive recreation room with the bonus of a kitchenette/wet-bar, additional bedroom, pot-light lighting, and a 3-pc bath. As part of this well-maintained condominium community, residents enjoy access to fantastic amenities, including an exercise room, tennis court, and party room. Located in a prime Barrie neighborhood, this home is just minutes from schools, shopping, parks, and highway access, making it ideal for commuters and families alike. Don’t miss out on this wonderful opportunity—schedule your showing today! (id:50787)
Revel Realty Inc.
6 Vanstraalen Street
Carlisle, Ontario
Tucked away in one of the area's most exclusive enclaves, this expansive residence blends comfort, elegance, and function for the modern family. Featuring an upgraded chef's kitchen with rich cabinetry, granite countertops, and a statement island, it's the heart of the home ideal for everyday living and entertaining alike. The bright and inviting layout offers exceptional versatility with a finished lower-level in-law suite, complete with its own kitchen and walkout access. Whether you're hosting guests, accommodating extended family, or exploring rental potential - this space offers endless possibilities. Outside, enjoy your own private retreat with a generous backyard, mature trees, a charming pergola, and ample room for summer gatherings or quiet reflection. A large driveway and double garage offer plenty of space for vehicles and toys. Surrounded by greenspace, minutes from top-rated schools, parks, and trails, this home offers a rare mix of privacy and community. This is where luxury and lifestyle come full circle. Don't miss your chance - book your private showing today! (id:50787)
RE/MAX Escarpment Golfi Realty Inc.
1202 - 7811 Yonge Street
Markham (Thornhill), Ontario
Welcome to Thornhill Summit a peaceful residence with a vibrant and engaged community. This exquisite 1-bedroom + plus den, 2-washroom condo offers spacious living with 935 SQ FT indoors & a 166 SQ FT balcony boasting unobstructed views. The views are East and North-East of mature trees and the historic Ladies' Golf Club of Toronto. This is the most sought after view in the building. The Donvale layout is highly desirable for its functional layout and large dining room and living room with a walk-out to the balcony all with a serene view that you will love to call home. Exceptional storage includes a double foyer closet, a spacious walk-in closet in the primary bedroom, and an oversized laundry room for added convenience. Versatility abounds with the den, ideal for a family room, or a home office. It also features a wood burning fireplace, inspected by the building annually and is reserved only for the top 3 floors. 28 foot long parking spot that can fit 2 small cars. You'll benefit from all-inclusive utilities: water, hydro, heating, central air conditioning, building insurance, common elements and building amenities, parking spot, Internet, cable and Crave. Outstanding building amenities include an outdoor pool, sauna, well-equipped gym, games room, library & plenty of visitor parking. (id:50787)
Century 21 Leading Edge Realty Inc.
1 Braden Avenue
Welland, Ontario
** PUBLIC OPEN HOUSE SATURDAY APRIL 26th 2-4PM ** Unique Legal Triplex in Sought-After Prince Charles Neighbourhood – Live In or Invest! A rare opportunity in the heart of West-End Welland! This beautifully maintained legal side-split triplex sits on an expansive 80’ x 118’ lot and offers flexibility for homeowners and investors alike. With two fully renovated units (2023) already occupied by excellent tenants, and a vacant STUNNING main-floor unit, you can choose to move in yourself or secure another tenant to complete this high-performing income property. Currently professionally managed, the property can continue under management or be handed over to new ownership with ease. The spacious fenced backyard is thoughtfully divided to provide separate outdoor spaces and features an above-ground pool - a rare bonus for tenant and owner enjoyment. Located just a 10-minute walk to Chippawa Park, offering a wealth of outdoor amenities including a splash pad, ball diamond, volleyball courts, playground, botanical gardens, and more - this location is as family-friendly as it is investment-savvy. Whether you're looking to live in one unit and rent the rest, or fully lease all three, this property is a turnkey opportunity with an attractive cap rate and strong rental potential for years to come. HIGHLIGHTS : *Legal triplex with side-split layout *Two units with quality tenants *Vacant main-floor unit – live-in or rent out *Fully fenced yard with above-ground pool * Located in desirable Prince Charles neighbourhood *Close to schools, parks, shopping & transit *Professionally managed – optional continuation. Don't miss this exceptional investment in a quiet, established community! (id:50787)
Century 21 Miller Real Estate Ltd.
4043 Gunby Crescent
Burlington, Ontario
Welcome to this stunning freehold townhouse in the heart of Burlington. With 3+1 spacious bedrooms and 4 bathrooms, including a luxurious en-suite, this home offers the perfect blend of modern comfort and family-friendly living. Recent upgrades include a new gas line and range (2024), new stainless steel appliances (2022) nestled between quartz countertops, under a new roof (2021), and new backyard interlocking (2024) — perfect for outdoor entertaining. Enjoy the warm ambiance of potlights throughout and stay comfortable year-round with A/C (2016) and the convenience of on-demand tankless hot water. Located in the vibrant Alton village community, this home is surrounded by top-rated schools, convenient shopping centres, and a bustling rec centre. Commuters will love the quick access to the 407, making every journey a breeze. Whether you're a growing family seeking space to thrive or a young professional wanting a stylish, low-maintenance home, this property is sure to impress. Experience modern upgrades, a thoughtful layout, and an unbeatable location. Book your private showing today and make 4043 Gunby Cres your own! (id:50787)
RE/MAX Escarpment Golfi Realty Inc.
30 Curran Road
Ancaster, Ontario
**Charming Family Oasis in Ancaster/South Meadowlands** Nestled in a family-friendly pocket, this stunning 2-storey home offers the perfect blend of charm and luxury. With 4 spacious bedrooms and 3.5 bathrooms, it's an ideal haven for families. The exterior boasts a beautiful mix of stone and stucco, creating a captivating curb appeal. Inside, you'll find hardwood floors throughout the kitchen and living room, complemented by granite countertops, stainless steel appliances, and additional white shelving added in 2024. The open-concept family room seamlessly connects to the kitchen, featuring a cozy gas fireplace and elegant white pillars. A convenient two-piece bathroom and a large main floor office/den, which could double as a fifth bedroom, complete the main level. Upstairs, four expansive bedrooms await, including a double-door master suite with an ensuite that features a soaker tub and glass shower. Two additional bedrooms share a Jack-and-Jill bathroom, while another enjoys its own private ensuite. Three walk-in closets and bedroom-level laundry add to the convenience. Outside, a breathtaking 17' x 34' saltwater pool (installed in 2014) is surrounded by lush grass and two cabanas, one perfect for an outdoor bar or change room, complete with a two-piece bathroom. The pool is equipped with a gas heater for extended use. Located within walking distance to Tiffany Hills Elementary School and Holy Name of Mary Primary School, this home is also just steps from parks and a short drive to Meadowlands Power Centre, featuring Cineplex, Costco, shopping plazas, and numerous restaurants. Easy access to Highway 403 and the Lincoln M. Alexander Parkway makes commuting a breeze. This beautiful home is a true gem for families seeking a warm, welcoming space in a desirable neighbourhood. (id:50787)
RE/MAX Escarpment Frank Realty
Upper - 5 Northwood Drive
St. Catharines (Carlton/bunting), Ontario
*** The Entire Upper Floor Is Available For Rent For The Listing Price, Or Shared Bedroom Rentals: Prim Bdrm: $750 - $900, Bdrm 2: $700 - $800, Bdrm 3: $700 - $800 *** Welcome To 5 Northwood Drive! Perfectly Situated On A Great Tree-Line North-End St. Catharines, This Solid Brick Bungalow With An Updated Kitchen, New Bathroom And Impeccable Curb Appeal, Has A Separate Entrance Around The Back, A Nice Back Yard For summer BBQ And Is Ready For You To Move In And Enjoy. Close To Good Schools, Plaza, All Amenities, The Waterfront, And The Well and Canal Trail & So Much More This Is The **EXTRAS** Tenant To Pay Utilities (id:50787)
Century 21 People's Choice Realty Inc.
213 Old Main Street N
Newmarket (Bristol-London), Ontario
Located on a premium, 200ft deep pie-shaped lot, the property boasts a private and expansive backyard, ideal for relaxation or entertaining. Step inside and be welcomed by the open-concept living and dining areas, adorned with 5" hand-scraped hardwood floors throughout. The kitchen is a true highlight, featuring custom quartz countertops and continuous backsplash, a large double-bowl stainless steel sink with a pull-out faucet, a gas stove, and premium stainless-steel appliances. Pot lights enhance the entire space, offering both style and functionality. This home also features 1-panel shaker interior doors, updated windows, and modern high-end fixtures throughout, including a glass staircase railing that adds an extra touch of elegance. The 2nd floor is a retreat featuring a primary bedroom with large built in closets and two other spacious bedrooms offering ample natural light. The spa-inspired 4-piece bathroom has a deep soaker tub and a glass shower enclosure. The oversized, above-ground basement is an entertainers dream, with large windows allowing natural light to flood the space. The open-concept recreational area and large bedroom with a 3-piece bathroom, featuring a glass-enclosed shower complete the lower level. Conveniently located with access to Main St Newmarket, nearby Fairy Lake trails, and just moments away from the GO train station, this home offers the perfect balance of tranquility and urban convenience. Don't miss the chance to own this one-of-a-kind, luxury home in the heart of Newmarket! (id:50787)
Royal LePage Rcr Realty












