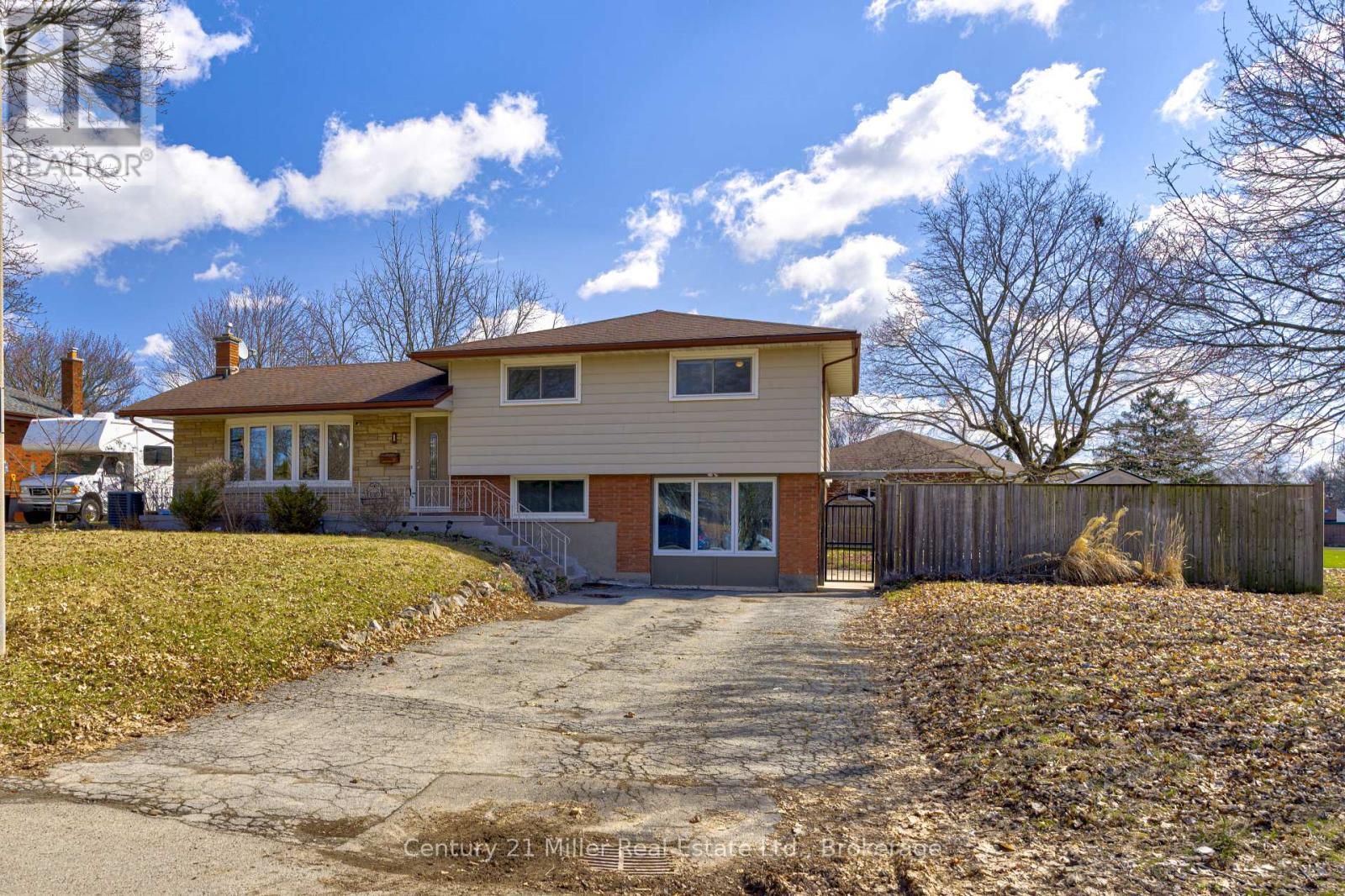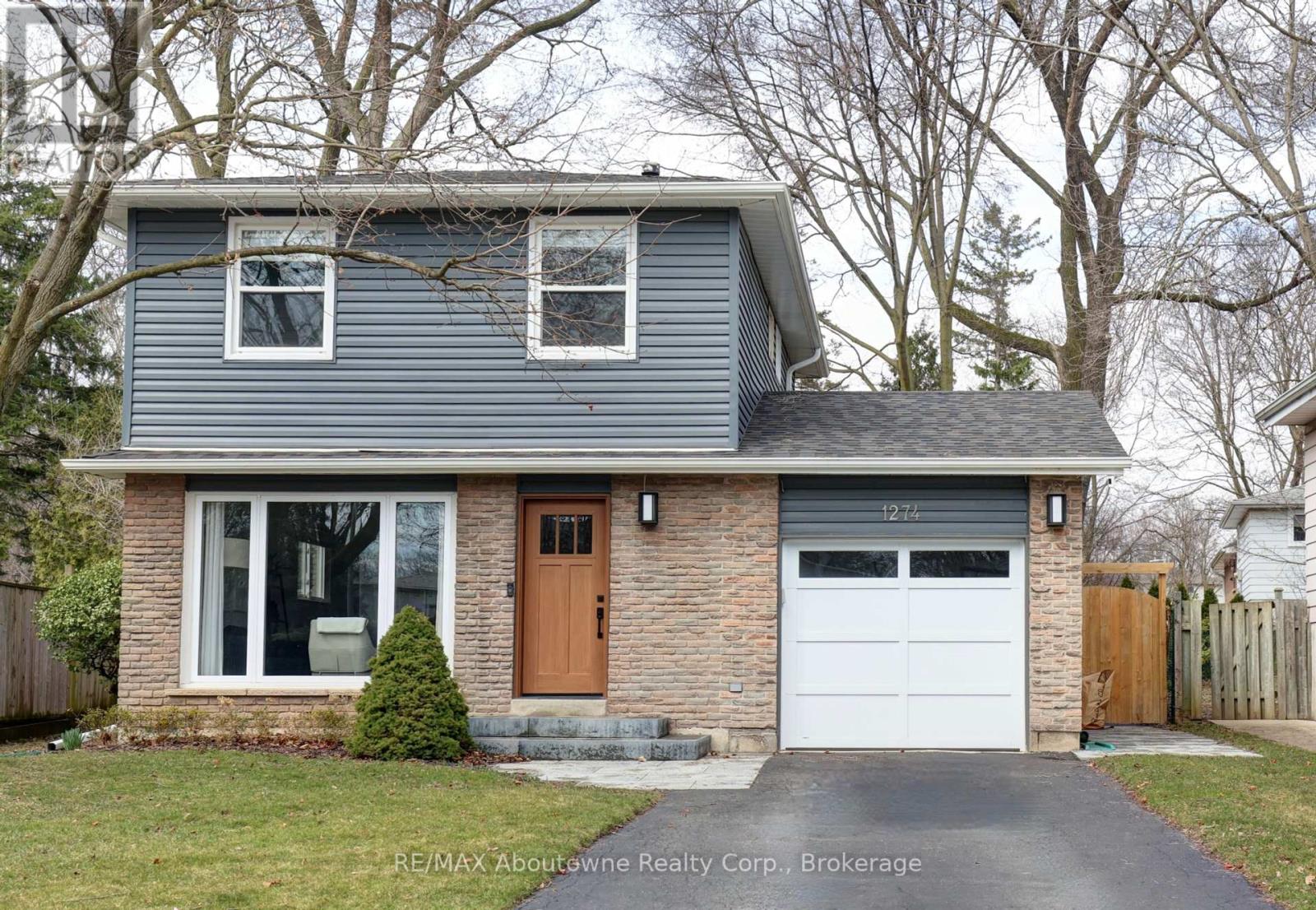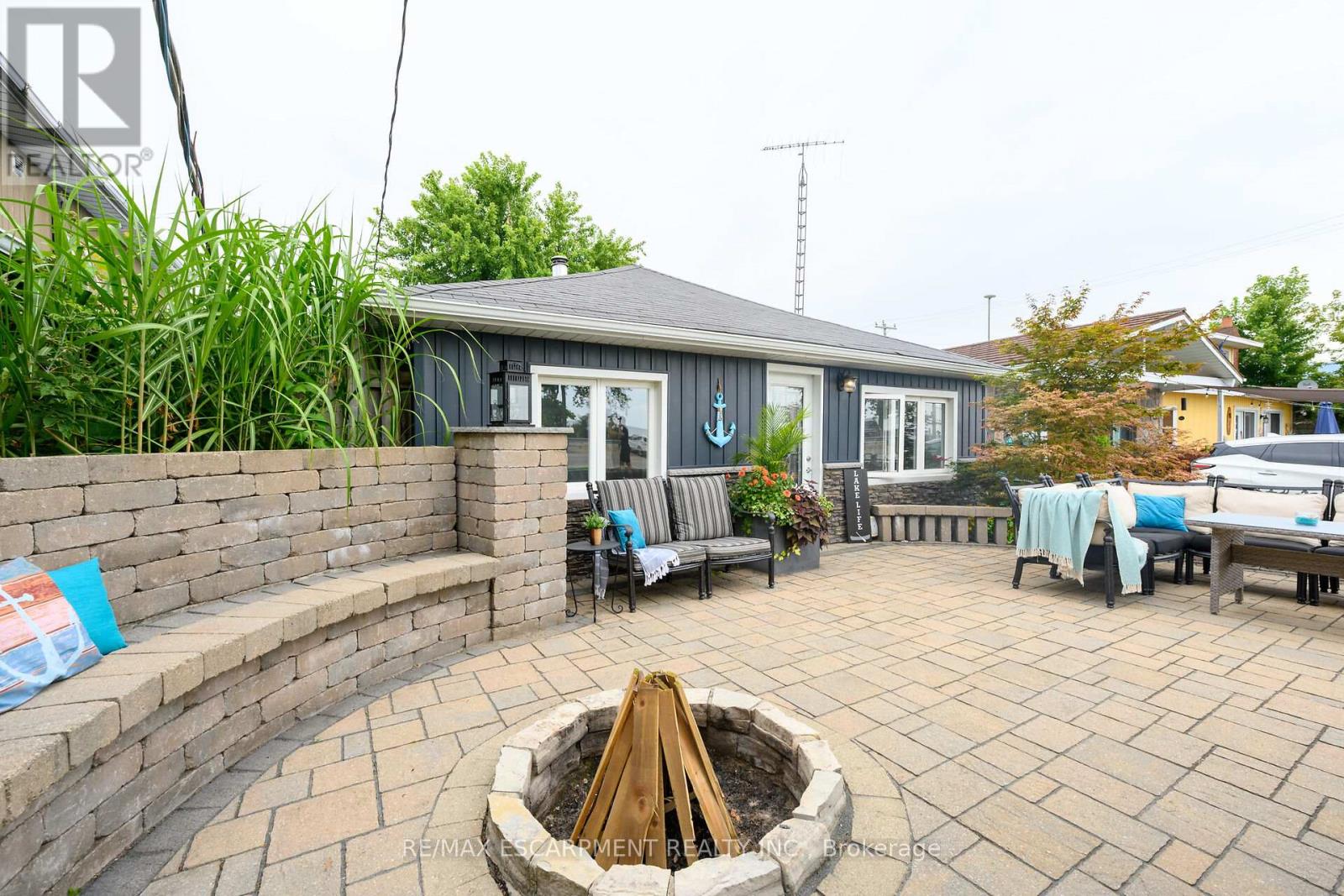86 Lyall Stokes Circle
East Gwillimbury (Mt Albert), Ontario
Welcome to this modern 3+1 bedroom Energy Star certified townhouse for sale in Mount Albert. Backing onto Vivian Creek conservation area, this home offers unobstructed views of nature, creating a peaceful and private setting. Home features include Energy Star certification for superior efficiency and lower utility costs, spacious, open-concept layout with abundant light, contemporary kitchen with stylish finishes, primary suite with ensuite and walk-in closet, two additional generously sized bedrooms plus a versatile extra room (ideal as an office, guest room or rec), and single car garage and driveway parking. Prime location within walking distance to local schools, minutes from Centre Street shopping and dining, and easy access to major highways and public transit. Enjoy modern, eco-friendly living in a serene, nature-filled setting. (id:50787)
Ipro Realty Ltd.
48 Palomino Drive
Hamilton (Carlisle), Ontario
WELCOME TO THE PRESTIGIOUS AND DESIRABLE NEIGHBORHOOD OF PALOMINO ESTATES! This property resides on a cul de sac, offers beautiful landscaping and backs onto lush greenspace for pure tranquility and rural charm. This luxurious home offers nearly 6000 sq ft of newly renovated/finished space which includes 4+1 bedrooms, 5 bathrooms, 3 car garage, 2 full kitchens, 2 offices, multiple seating areas and a live-in nanny suite, also desirable for multi-generational families. This property boosts attention to every detail and blends convenience and luxury for a wonderful home living experience. The open concept main floor is exceptional for gatherings, dinners and holidays! From coffered ceilings, wood beams, wood and gas fireplace, heated floors, and the oversized island you will have your breath taken away every inch of the main floor. Looking for a chefs kitchen? We have you covered with a gourmet, eat-in kitchen boasting impressive stainless-steel appliances, coffee station, wet bar, pot filler, loads of cabinetry & all custom built-ins. Head up the new Oak staircase which is accented with wall lighting on dimmers for an additional luxurious experience. The primary suite features a gas fireplace & sitting area, walk in closet with custom built-ins & an updated spa like ensuite with separate tub & shower, double vanity & heated floors. This level also offers three generous sized bedrooms and all with walk-in closets! You will also have the convenience of laundry upstairs on the top floor making your laundry experience even more exceptional! In the backyard you can relax and enjoy an expansive patio, saltwater pool, hot tub & loads of green space perfect for an ice rink, soccer pitch or your gardening dreams. This luxurious home offers state-of-the-art amenities & smart home controls for lighting, security, & climate, all in a prime & highly desirable location. (id:50787)
RE/MAX Escarpment Realty Inc.
1 Braden Avenue
Welland (Prince Charles), Ontario
** PUBLIC OPEN HOUSE SATURDAY APRIL 26th 2-4PM ** Unique Legal Triplex WITH 6.67% CAP RATE in Sought-After Prince Charles Neighbourhood - Live In or Invest! A rare opportunity in the heart of West-End Welland! This beautifully maintained legal side-split triplex sits on an expansive 80 x 118 lot and offers flexibility for homeowners and investors alike. With two fully renovated units (2023) already occupied by excellent tenants, and a vacant STUNNING main-floor unit, you can choose to move in yourself or secure another tenant to complete this high-performing income property. Currently professionally managed, the property can continue under management or be handed over to new ownership with ease. The spacious fenced backyard is thoughtfully divided to provide separate outdoor spaces and features an above-ground pool, a rare bonus for tenant and owner enjoyment. Located just a 10-minute walk to Chippawa Park, offering a wealth of outdoor amenities including a splash pad, ball diamond, volleyball courts, playground, botanical gardens, and more - this location is as family-friendly as it is investment-savvy. Whether you're looking to live in one unit and rent the rest, or fully lease all three, this property is a turnkey opportunity with an attractive cap rate and strong rental potential for years to come. HIGHLIGHTS : *Legal triplex with side-split layout *Two units with quality tenants *Vacant main-floor unit live-in or rent out *Fully fenced yard with above-ground pool * Located in desirable Prince Charles neighbourhood *Close to schools, parks, shopping & transit *Professionally managed optional continuation. Don't miss this exceptional investment in a quiet, established community! (id:50787)
Century 21 Miller Real Estate Ltd.
23 Prince Street
St. Catharines (E. Chester), Ontario
Welcome to 23 Prince Street, your new dream home! Beautifully decorated in modern farmhouse style, this bright, charming home is perfect for first-time home buyers, young families, single professionals, and young-at-heart seniors looking to right-size their nest. The main floor features a separate dining room with bay window, perfect for entertaining. The heart of this home is the open-concept kitchen/living room, with classic white cabinetry, quartz countertops, contemporary lighting, and windows on both sides flooding the space with light. A generously sized laundry room/mudroom is conveniently located off the kitchen and offers access to the large, beautiful backyard surrounded by mature trees whether you're a kid or a kid-at-heart, there's plenty of space to play. A rarity in homes of this vintage, 23 Prince features two 4-piece bathrooms on the main and second floors. The upper floor is home to three tidy, bright bedrooms. Basement is partial and unfinished; very dry. Perfect for storage. Renovated in 2021, improvements by seller include: upgraded kitchen light fixture (2021), new poured concrete drive (2022), new shed with concrete pad (2022), new fence panels (2023), new vinyl siding (2024), laundry room pot lights (2024), exterior (back) lights (2024), and new bay window + laundry room exterior window sills (2025). Conveniently located at the end of a cul-de-sac siding onto Connaught Public School, this home is steps from walking trails and green spaces, schools, shopping, recreation, and amenities, with easy access to the highway. (id:50787)
Town Or Country Real Estate (Halton) Ltd.
1195 Queens Avenue
Oakville (Cp College Park), Ontario
Top to bottom NEW renovation! 5 + 2 bedroom, 3 + 1 bath. This sophisticated home offers affordable luxury! Seperate back entrance into what could be in-law/ nanny suite. Gorgeous, high-end kitchen with custom cabinets, quartz countertops, backsplash. Quartz waterfall island features a stylish fluted wood face. All 4 full bathrooms have quartz or marble countertops, and porcelain or ceramic tile for the flooring and showers. Everything inside and out of this professionally permitted renovation is brand new, including roof, windows, all doors, oak flooring, staircases, light fixtures, furnace, all appliances and a Garaga garage door. You get the best of both worlds, 75 ft frontage with 120 ft depth, an oversized garage, 2-room garden shed and a lavishly renovated interior with an open concept main level. There are 3 good sized bedrooms on the main level, 2 giant master bedrooms on the second level, each with their own full ensuite bathrooms. Separate entrance to the fully finished basement with brand new luxury vinyl flooring throughout, massive recreation room, light filled family room with woodstove. There are 2 more big bedrooms, a 3-piece bathroom and a large laundry room. Perfect area with top ranked schools, mall shopping, medical building just steps away. Close to highways and GO Transit. This is your dream home. (id:50787)
Century 21 Miller Real Estate Ltd.
1274 Richards Crescent
Oakville (Cp College Park), Ontario
Beautiful 4 bedroom home on a quiet crescent in College Park. NEW in 2023: both bathrooms, exterior doors, electric garage door, front steps and side walkway, basement windows and exterior light fixtures. New dryer (2024) and microwave (2025). Eat in kitchen with wall to wall pantry. Lots of sunlight and Summer privacy in the fenced backyard. With over 1800 sq ft of living space, this home is a must see! (id:50787)
RE/MAX Aboutowne Realty Corp.
419 Sunset Drive
Oakville (Wo West), Ontario
Elegant Modernized Home in Prime Location . This Beautifully Updated Home Features An Open-Concept Main Floor With an Updated Powder Room, A New Modern Kitchen, Breakfast Bar, Pot lights, New Hardwood Floors, Seamlessly Flowing Into The Dining And Living Areas ( Open Concept) Renovated In 2018/19, It Perfectly Blends Style And Functionality with a custom made Entertainment Wall Unit with build-in sound system and Oversized TV, Enjoy The beautiful View Of the Flower Garden from the Dining Room. Upstairs, Relax in one of the Three Spacious Bedrooms, 2 Full Baths with A Beautifully Rebuilt Primary Ensuite (2022), Offering Comfort And Elegance. The Versatile Lower Level Includes Extra Living Space And A Custom Wet Bar (2019. Step Outside To A Professionally Landscaped Backyard Retreat With an irrigation system, A Covered Patio, Armour Stone, And Lush Mature Gardens where perennials bloom all Summer long. Walking Distance to Bronte Tennis Club, Bronte Harbour Marina & Village, Top-Rated Schools, Rebecca Gardens Park and Queen Elizabeth Community Centre; Short drive to Bronte GO & QEW. (id:50787)
Morbeck Group Realty Inc.
414 - 58 Marine Parade Drive
Toronto (Mimico), Ontario
Stunning Corner Unit with Breathtaking Waterfront & Skyline Views. Experience luxury living in one of the best corner units available, offering an unparalleled direct waterfront view of Lake Ontario, the park, and the Toronto skyline. This exceptional suite features soaring ceilings unique to this floor, enhancing the sense of space and elegance. The beautifully designed open-concept floor plan includes a gourmet kitchen with granite countertops, a center island, floor-to-ceiling cabinetry, and a sleek mirror backsplash that adds both style and brightness. Rich hardwood flooring flows throughout, complemented by sleek ceramic tiles in the kitchen. The expansive living area is bathed in natural light, with floor-to-ceiling windows and a wraparound glass balcony facing southwest perfect for enjoying the stunning sunsets and cityscape. As a corner unit, this home offers extra privacy and an abundance of natural light from multiple exposures. The spacious primary bedroom boasts a large walk-in closet, while the luxurious four-piece bathroom features a separate shower. Enjoy world-class amenities, including a pool, sauna, media room, library, party room, billiards room, and ample visitor parking. With space to accommodate large furniture, this rare find is a perfect blend of elegance and comfort. Don't miss this extraordinary opportunity to own a waterfront gem! (id:50787)
Gowest Realty Ltd.
99 Cedar Drive
Norfolk (Turkey Point), Ontario
Welcome to a rare opportunity in the heart of Turkey Points vibrant main strip! This charming cottage offers cozy living space, 3 spacious bedrooms and 1 bathroom. Positioned directly across the street from the stunning beach and lake, this property is every investors dream for short-term rentals or a perfect getaway for the family. Convenience and entertainment abound with an array of restaurants, bars, an arcade, and mini-golf all within walking distance. The bustling community and natural beauty around make this property truly unique. Whether you are looking to invest, retreat seasonally, or enjoy the array of activities and breathtaking surroundings, this cottage provides endless possibilities. RSA (id:50787)
RE/MAX Escarpment Realty Inc.
318 Tuck Drive
Burlington (Shoreacres), Ontario
Experience the epitome of modern luxury in this custom-built home nestled in the prestigious Shoreacresone of Burlingtons most coveted communities. Designed with exceptional craftsmanship and high-end finishes, this residence offers over 5200sqft of total living space on a quiet street. The main level features 11' ceilings, while the Great Room impresses with a 14' ceiling, floor-to-ceiling fireplace w/ built-ins, and a full-wall-window. The gourmet kitchen is equipped with premium Thermador appliances, built-in coffee maker, panelled fridge & dishwasher, custom floor-to-ceiling cabinetry, and a walk-out to a stunning 400sqft covered patio w/ fireplace ideal for al fresco dining and entertaining. Upstairs 10' + ceilings enhance the homes open feel. The primary suite offers a tranquil retreat w/ a soaking tub by a large window, floating double vanity, curbless glass shower, and custom WI closet. All 4 bdrms feature coffered ceilings, all bathrooms include AntiFog LED mirrors & heated floors w/ programmable thermostats. The fully finished basement is a standout w/ high ceilings, floor-to-ceiling glass in the gym & wine cellar, custom bar w/ glass shelving, games area, sunken theatre, rec room w/ 72" fireplace, 5pc bath & a guest bedroom with WI closet, as well as a seperate walk-up entrance. Additional highlights include: 8' solidcore doors & pocket doors, feature walls & ceilings, glass railings inside & outside, high-end chandeliers, and large-format tiles & flooring. Outside a blend of natural wood, stone & timeless finishes create a serene oasis w/ professional landscaping & irrigation. Modern black-glass garage doors, oversized European-style windows, and wooden soffits enhance the contemporary design. Just steps from top-rated schools, Paletta Mansion, and Breckon & Henderson Parks, this home offers the perfect blend of peaceful living and easy access to downtown amenities. A rare opportunity in one of Burlingtons most desirable neighbourhoods. (id:50787)
Century 21 Millennium Inc.
29 - 215 Dundas Street E
Hamilton (Waterdown), Ontario
Stunning 3-Storey Townhouse! This Home Features 1370 sq ft of open concept living space and packed with upgrades including hardwood floors on the 2nd floor and premium laminate flooring on the 3rd floor (no carpet!). The main floor is the ideal space for a home office! The 2nd floor has 9 foot ceilings and features a gorgeous kitchen with quartz counters, a large center island, backsplash, stainless steel appliances and a gas range. The dining room walks out to a large covered balcony which is perfect to BBQ and entertain all year round. 3rd Floor Has A Large Primary Bedroom with Walk-In Closet, a great sized 2nd Bedroom, Convenient Ensuite Laundry & 4 Piece Bathroom with upgraded shower tiles. Located Minutes From the 407 and Aldershot Go Station, Quick Access To Hwy 6 & All Major Amenities. This is one you don't want to miss! (id:50787)
Royal LePage Signature Realty
88 Baynards Lane
Richmond Hill (Mill Pond), Ontario
Welcome to 88 Baynards Lane, a distinguished residence in Richmond Hills esteemed Mill Pond community, where a chateau-style home offers the space, elegance cherished by families seeking a lasting legacy. As you approach from Regent Street your own Grand Estate awaits with all of its grandeur comfort, tradition, and refinement. Set on an expansive-deep lot of approx 9000 sf (per Geowarehouse) with a hardscaped driveway and detached double-car garage, this property offers abundant parking and outdoor space, perfect for multi-generational family gatherings, celebratory events, or enjoying the serene surroundings in privacy. Inside, the well-appointed layout presents generously sized principal rooms, ideal for hosting elegant dinners, welcoming extended family, or simply enjoying everyday moments in luxurious comfort. The finished basement provides even more opportunity, with large open areas, a dedicated gym, and flexible spaces suitable for private suites, entertainment, or recreation. Situated on an ultra-quiet street, this residence offers a prestigious address just moments from Mill Ponds picturesque biking and hiking trails, beautiful parks, golf courses, and convenient shopping and dining. This home presents a rare chance to customize and enhance the property to suit your personal style and high standards a place where your vision can truly come to life. Whether you desire a modern touch or classic elegance, this estate offers the foundation for the lifestyle you've been seeking. (id:50787)
Freeman Real Estate Ltd.












