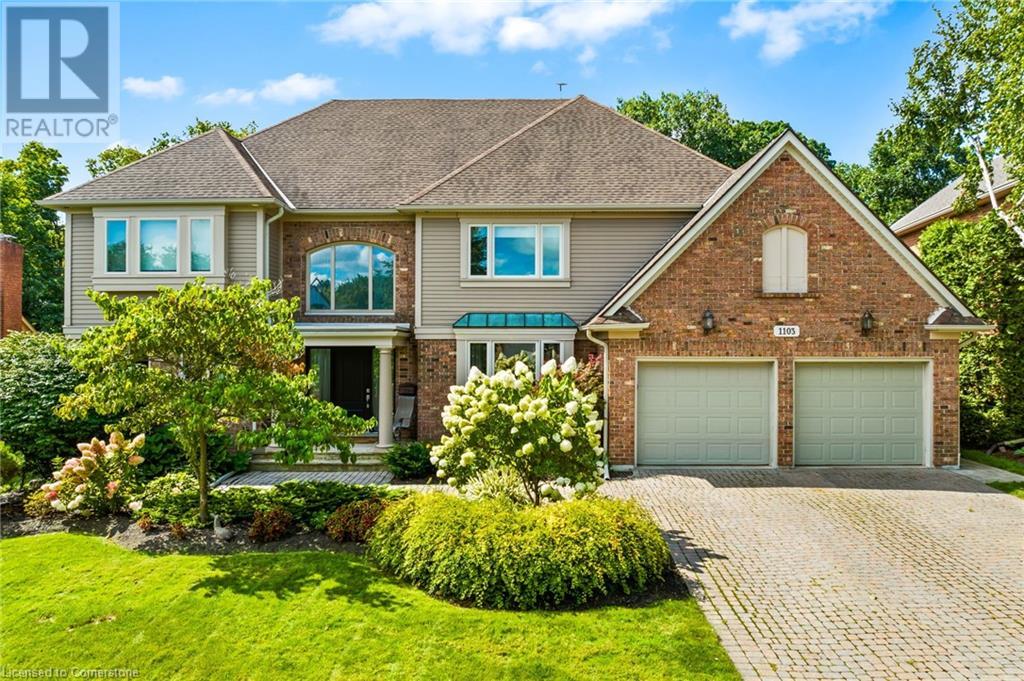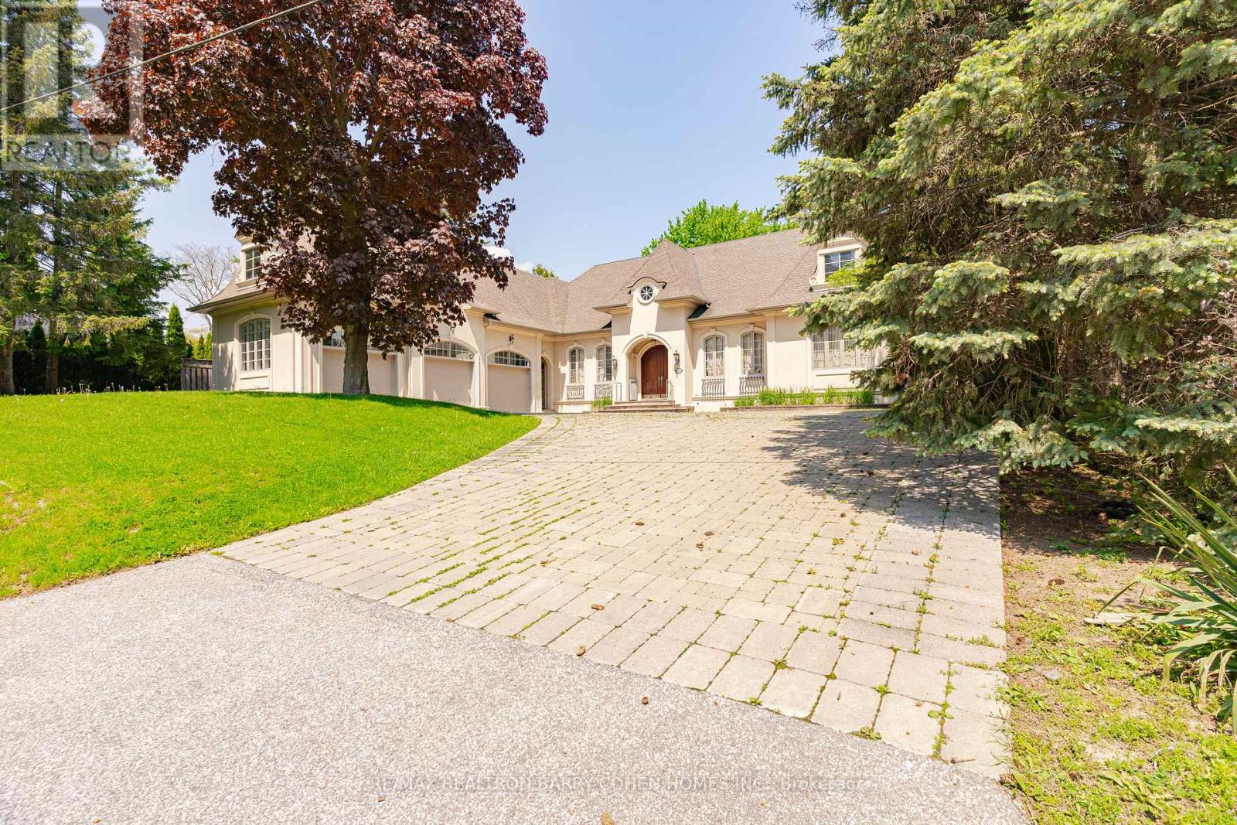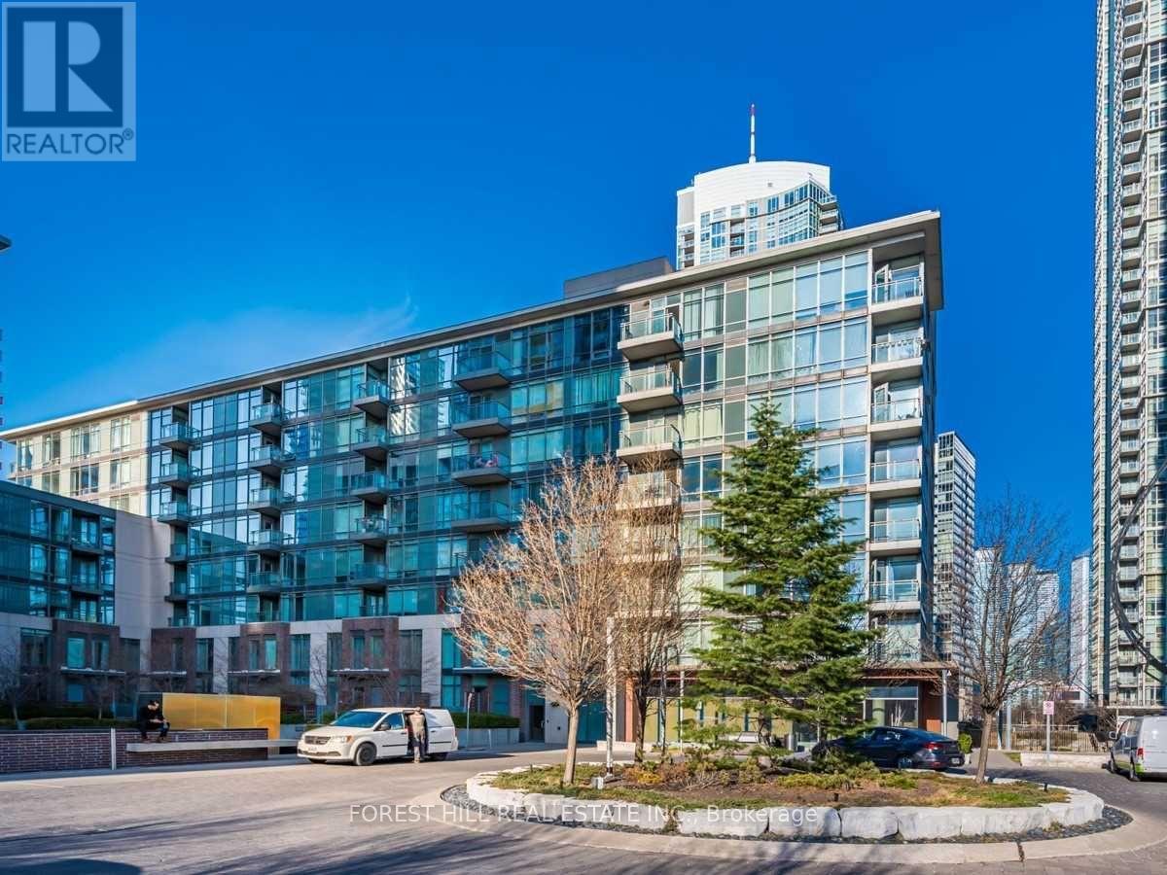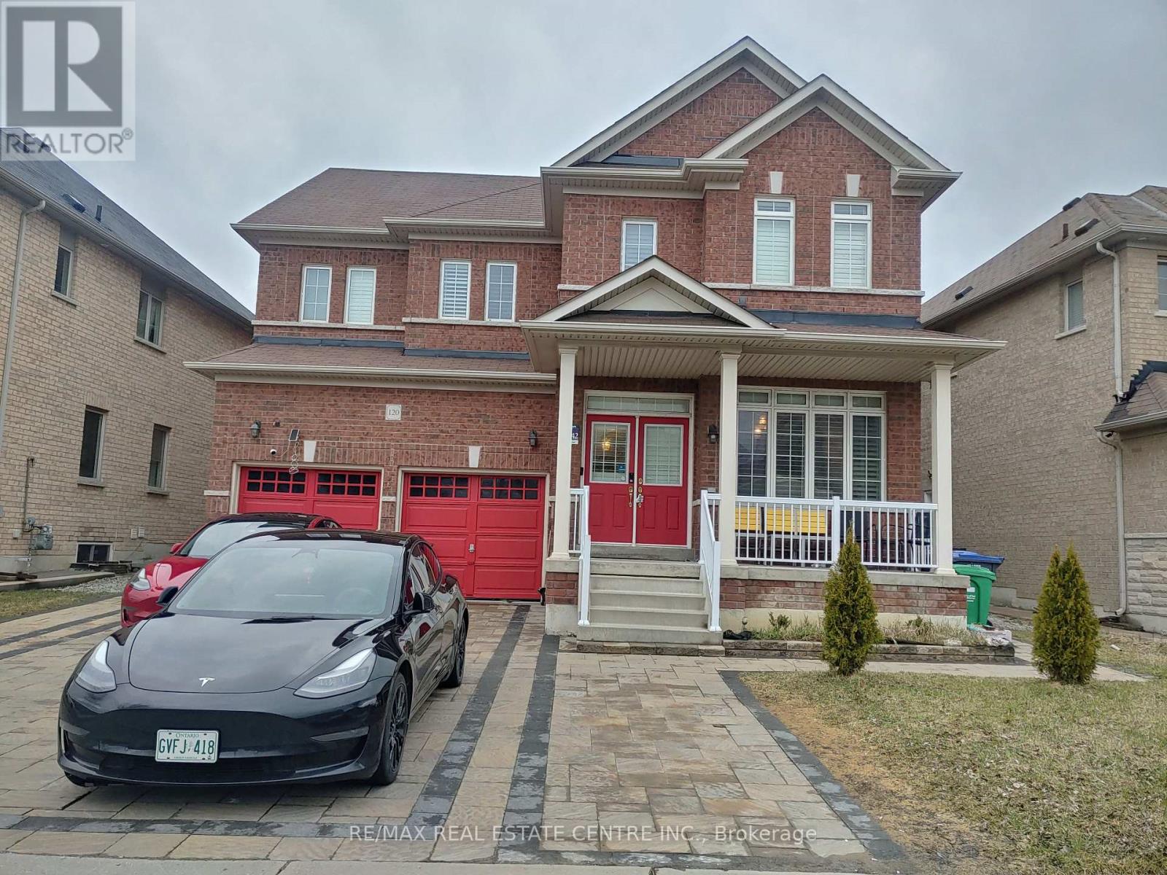4913 - 251 Jarvis Street E
Toronto (Moss Park), Ontario
Two Bedrooms Condo Plus Big Balcony With Perfect Outside View. This Home Provides Serene Living Space And The Gorgeous Views From A Nice Balcony Showing Unobstructed Views Of The City Skyline And Lake Ontario. Walking Distance (id:50787)
Eastide Realty
217 Shaughnessy Boulevard
Toronto (Don Valley Village), Ontario
This exceptional family home in a desirable neighborhood boasts a super-convenient location with an oversized front yard and a full-sun backyard. Its prime positioning is highlighted by proximity to Fairview Mall, Ikea, North York General Hospital, and Bayview Village Mall, making shopping, healthcare, and various amenities easily accessible. The added convenience of being within walking distance to the subway adds to the property's appeal, offering an ideal blend of spacious outdoor areas, favorable neighborhood features, and proximity to key destinations for a well-rounded and attractive residential offering. (id:50787)
Homelife New World Realty Inc.
101 Miracle Trail
Brampton (Northwest Brampton), Ontario
Nestled in a peaceful, welcoming neighborhood, this exquisite home exudes charm and elegance. With a sprawling front yard and exceptional builder enhancements throughout, this property is truly one-of-a-kind. The open and airy floor plan features a luminous living space, complete with soaring 9 ft. ceilings, elegant hand-scraped hardwood flooring, and a warm gas fireplace perfect for cozy evenings. The kitchen is a true highlight, with elegant quartz countertops and backsplash, stainless steel appliances, oversized upper cabinets, and a generously sized pantry for ample storage. The home is beautifully illuminated with pot lights and upgraded LED fixtures. Book your showing today to experience this incredible property in person! (id:50787)
RE/MAX Gold Realty Inc.
#bsmt - 19 Holman Crescent
Aurora (Aurora Heights), Ontario
Fully renovated one bedroom Large unit with with Separate entrance and separate laundry in hart of Aurora close to all amenities shops, restaurants, All newer appliances. Tenant Pays for 1/3rd of Utilities. (id:50787)
Century 21 Percy Fulton Ltd.
23 Parnham Crescent
East Gwillimbury (Sharon), Ontario
Refined Living in the Heart of Sharon. Nestled on a breathtaking 100 x 190 ft lot, this fully renovated 4 bedroom, 5 bathroom estate offers over 3,600 sq ft of beautifully finished space - perfect for elegant entertaining & everyday family life. From the grand entryway to the bright great room with soaring ceilings & oversized windows, natural light fills every corner. Picture cozy nights by the fire, unforgettable holiday gatherings, or peaceful evenings unwinding at home. The heart of the home is the stunning, fully renovated kitchen with high-end finishes, sleek countertops & top-tier appliances. An open-concept layout seamlessly connects the kitchen, dining & living spaces, making entertaining effortless. Step outside to the covered porch for year-round enjoyment - your morning coffee spot or evening retreat under the stars. With 4 spacious bedrooms, theres room for everyone. The primary suite is a true sanctuary, offering a tranquil escape, while the 3 additional bedrooms are ideal for family, guests, or a home office. The primary ensuite is fully roughed in, ready for the new owners finishing touch. Practicality meets luxury with a 4-car garage providing ample space for vehicles, storage, or a home gym. The expansive backyard is a blank canvas - imagine a pool, play area, or garden retreat. Located in the prestigious community of Sharon, just minutes from Highway 404 and Newmarket, this home blends luxury with convenience. Known for its estate-style living, highly regarded schools, and a welcoming community, Sharon offers the perfect balance of tranquility and accessibility. Whether you're commuting to the city or looking for a place to put down roots, this home is the perfect backdrop for the next chapter of your family's story. (id:50787)
Lander Realty Inc.
8709 9th Line
Essa, Ontario
Welcome to 8079 9th Line, a beautifully renovated property located just outside of Barrie, Ontario. This unique home offers a perfect blend of modern updates, peaceful surroundings, and ample living space. With its large, heated two-car garage and a fully detached second home or in-law suite, this property presents endless possibilities. Enjoy the comfort of the recently renovated main house with two generously sized bedrooms, perfect for a growing family or professionals. The bright and airy living areas create a welcoming atmosphere, with large windows offering picturesque views of the peaceful farmland that surrounds the property. Equipped with stylish finishes and top-of-the-line appliances, the kitchen is perfect for cooking meals and hosting family gatherings. The separate living space includes one bedroom, ideal for guests, extended family, or even as an income-generating rental unit. Enjoy privacy and independence with its own entrance, making it perfect for multi-generational living or renting out for additional income. This spacious garage provides plenty of room for your vehicles and storage needs, with the added benefit of being heated for year-round use. Situated on a quiet street, the property sides and backs onto serene farmland, offering a tranquil atmosphere and scenic vistas right from your backyard. Whether you are looking for a home for your family, a place to accommodate relatives, or an investment property with rental potential, 8079 9th Line offers something for everyone. Don't miss the opportunity to make this stunning, newly renovated home yours. Schedule your private showing today! (id:50787)
RE/MAX West Realty Inc.
93 Stern Drive
Welland, Ontario
Do not miss this opportunity to lease a brand new never lived and used family detached home. Your ideal family home stunning Brand New Detached House In The Master-Planned Community Of Empire Canals, Welland with walk out to Deck. This Maple 33-1 Style A Model Offers 3 Beds, 2.5 Baths. Open Concept Layout, Porcelain Tiles, Hardwood Floors, A Spacious Kitchen With A Center Island, And An Extra-Large 8' Sliding Door For Abundant Natural Light. Convenience Features Include A Main Floor Walk-In Closet, Upstairs Laundry Room. Well planned vibrant Community With Over 2500 Homes. Enjoy a joyful lifestyle. Don't Miss This Opportunity To Own A Brand New, Upgraded Home In This Desirable Master-Planned Community. Contact Us Today! (id:50787)
Homelife Maple Leaf Realty Ltd
17 - 5484 Tomken Road
Mississauga (Northeast), Ontario
LIST PRICE INCLUDES RENT + TMI = UTILITIES TO BE PAID SEPERATELY - Meticulously Kept, Rarely Offered and Situated Right In The Heart of The Industrial Hub of Mississauga... Welcome to Unit 17 at 5484 Tomken Rd. Upon Entering This Unit You Are Greeted With Numerous Office Spaces Perfect For A Multitude Of Business Uses. E2 Zoning Allows For A Wide Range of Permitted Uses That Can Be Highlighted With The Use of The Rear Warehouse Of The Unit. Accompanied By A Drive In Door and A Mezzanine for extra workspace and square footage. Close To Major Highways (401)/403/410) Public Transit and An Abundance of Other Amenities, This Property Is Ideal for Small to Midsize Businesses. Please have all supporting documentation prepared upon inquiry. (id:50787)
RE/MAX Premier Inc.
1103 Crofton Way
Burlington, Ontario
Nestled among mature trees, this stunning 3,840 sq. ft. Tyandaga home is an entertainer’s paradise. From the moment you step inside, soaring ceilings and an open-concept design create an inviting, luxurious atmosphere. The chef’s kitchen is the heart of the home, perfect for preparing gourmet meals, which can be enjoyed in the spacious dining area that flows seamlessly into the living room. The impressive primary suite is a true retreat, featuring a generous bedroom, a giant walk-in closet, and a spa-like en suite designed for ultimate relaxation. Step outside, and you’ll find your own private oasis. Backing onto a serene forest where deer are known to wander, the backyard is a dream with a sparkling pool, a relaxing hot tub (2020), and a charming gazebo—perfect for unwinding or entertaining. The property also boasts beautifully refreshed landscaping (2021), while the irrigation and lighting systems (2023) enhance both beauty and convenience. The home has been meticulously maintained, with an updated furnace (2021) and windows (2020), as well as modernized pool equipment including new heater and sand filter (2022) and pool pump (2023), ensuring years of worry-free enjoyment. This exceptional home offers a perfect balance of luxury, nature, and modern convenience—don’t miss your chance to make it yours! LUXURY CERTIFIED (id:50787)
RE/MAX Escarpment Realty Inc.
76 Thornridge Drive
Vaughan (Crestwood-Springfarm-Yorkhill), Ontario
Beautiful Private 100x271 Thornhill Estate Residence On Oversize Lot With Private Mature Treed Backyard. Located Within One of Thornhill's High Demand Neighborhoods Within Walking Distance To Yonge St. Rare Custom Build Bungalow With The Loft And Two Additional Bedrooms With Separate Stairs From The Side Door. This Estate Property Redefines The Concept Of Privacy with a total of Over 10,000 Square Feet including the Basement. 5,180 Sq Ft above grade. Open Concept Floor Plan. Luxury Interior. Gourmet Custom Made Kitchen Cabinets ,Large With B/I Appliances Including a Double Oven With Warmer, B/I Dishwasher, Double Sink, Large Pantry. Fruit Sink, Gas Cook Top ,B/I Custom Fan, B/I Island With Granite Counter Tops. Laundry On The Main Floor. Grand 10Ft Ceiling On The Main. Great Room with Waffle Ceiling In The Main Floor. Vaulted Ceiling In Primary Bedroom, Cornice Moldings Thru-Out. Two Furnaces, CAC, Central Vacuum System And Attachments, Cold Room, Multiple Storage Rooms, Pot Lights Thru-Out. Gas Fireplace, Jatoba Brazilian Hardwood Main Floor. French Doors Thru-Out. Finished Basement With Walk-Up To The Yard. Huge Recreation Room With The Wet Bar And Billiard Area. R/I For The Second Kitchen, B/I Wine Cellar, Gym, Mirrors, Sauna, Steam Shower, Wave Heated Whirlpool, Nanny's Quarters. Three Car Attached Garage With The High Ceiling And New Floors. Fully Fenced Backyard With Trees. (id:50787)
RE/MAX Realtron Barry Cohen Homes Inc.
910 - 15 Brunel Court
Toronto (Waterfront Communities), Ontario
Large Bright 1 Bedroom With Nice Layout, This 595 Square Foot Condo Unit Has Huge Floor To Ceiling Windows, Ceramic In The Bathroom And Kitchen, Carpet In The Bedroom And Living Room, Lots Of Closet Space, High Ceilings, Granite Counter Tops, 6 Appliances; Fridge, Stove, B/I Dishwasher, B/I Microwave, Washer And Dryer, Central Air Conditioning, Vertical Blinds On All Windows. Locker And Parking Included. Sobeys, Ttc, Gardiner All Close By. **Landlord prefers two year lease.** (id:50787)
Forest Hill Real Estate Inc.
120 Bellchase Trail
Brampton (Bram East), Ontario
Beautiful absolutely stunning upgraded 4+3 Bedrooms Detached, almost 2500 Sqft. Liveable space abundance of quality upgrades includes a spacious wooden Deck perfect for outdoor entertainment. This house features a completely finished 3 Bedrooms. Basement with 2 full 3 pc Bath and a separate entrance.Upgraded kitchen, fenced backyard. Close to all amenities. Public transit, Shopping, schools and highways. (id:50787)
RE/MAX Real Estate Centre Inc.












