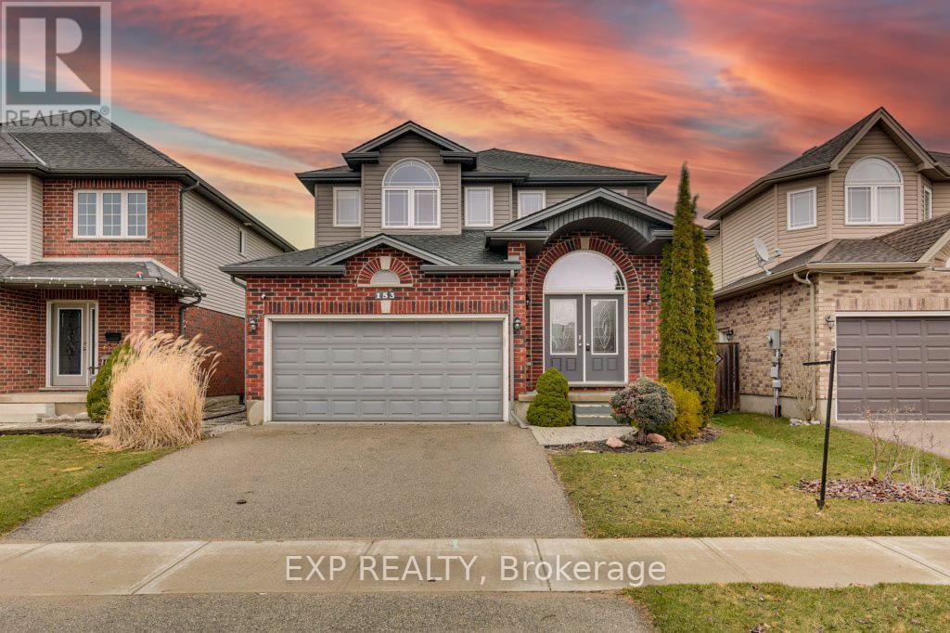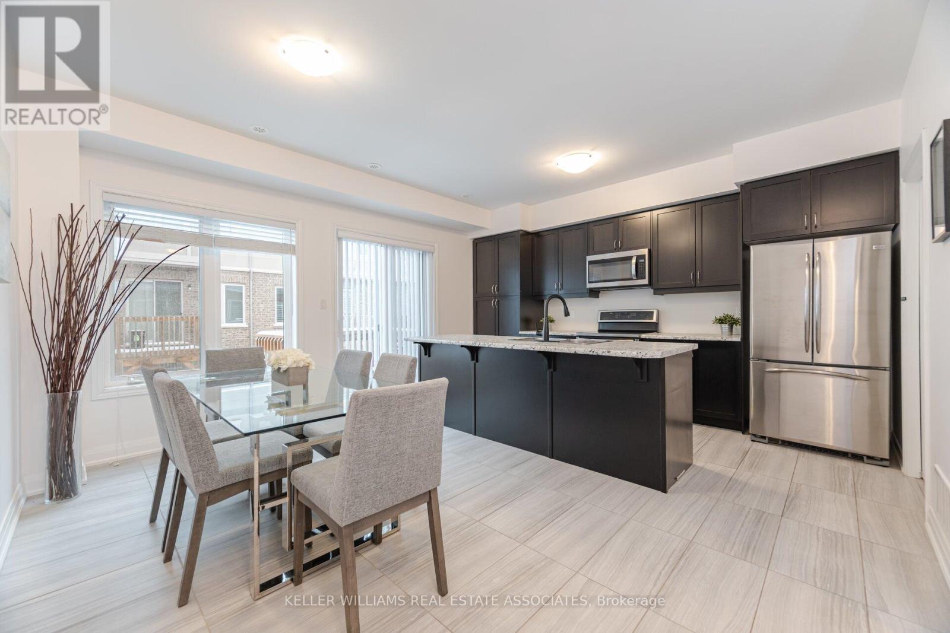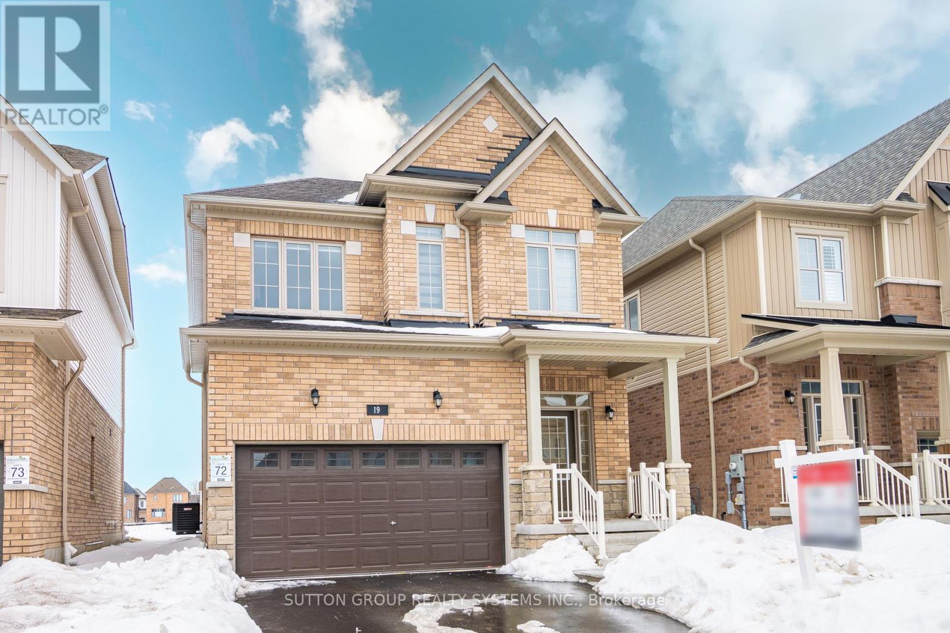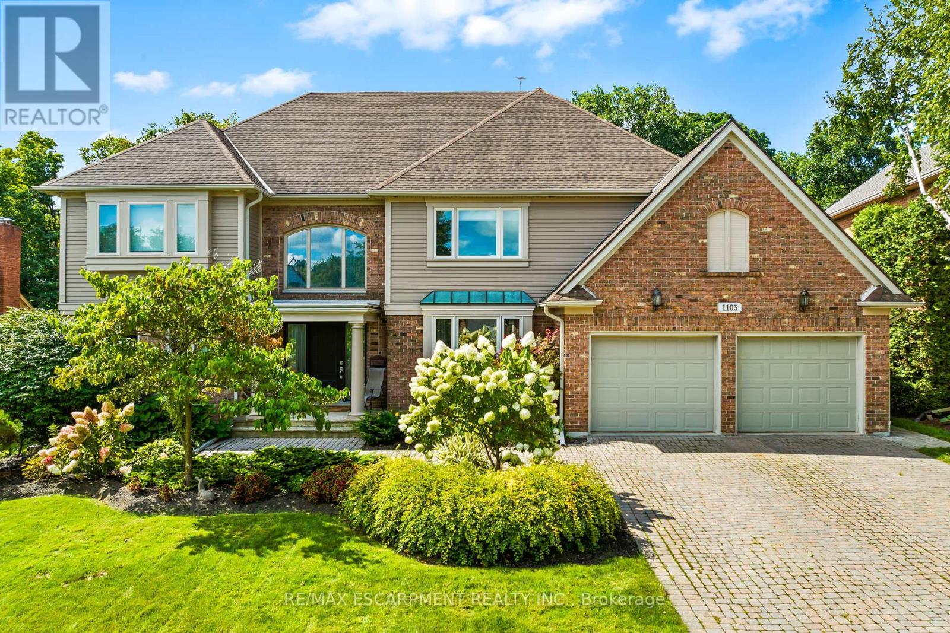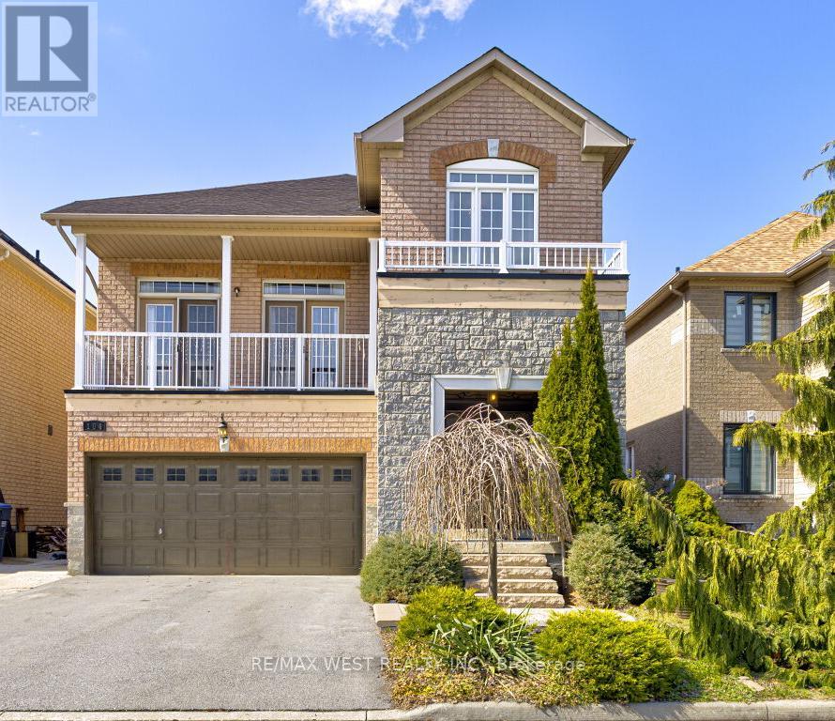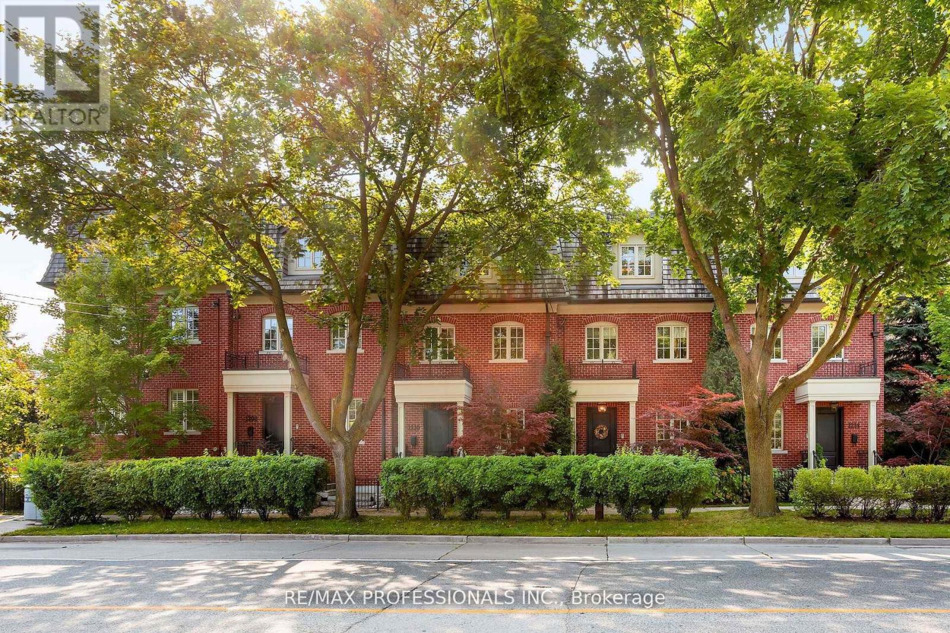Ph406 - 5785 Yonge Street
Toronto (Newtonbrook East), Ontario
Discover the perfect blend of luxury and convenience in this rarely offered, renovated penthouse corner suite, boasting 1,178 sq. ft. of sun-drenched living space. This exquisite unit offers sweeping south and southwest views, visible from the expansive open-concept living and dining area, complete with elegant hardwood floors and a walk-out to a private balcony. Designed with a desirable split-bedroom layout, the suite features two spacious bedrooms, including a primary retreat with a walk-in closet and an ensuite offering both a soaker tub and a separate glass-enclosed shower. The enclosed den, framed with sliding glass doors, is the ideal work-from-home space or cozy reading nook. Modern kitchen with sleek granite countertops, stainless steel appliances, tile flooring and ample cabinetry. Enjoy the amenities: an indoor pool, squash court, gym, sauna, party room, 24-hour gatehouse security, and visitor parking. Situated steps from Finch Subway Station, GO & VIVA transit hubs, and the vibrant shops, restaurants, and conveniences of Yonge Street. With top-rated schools, malls, and grocery stores nearby, this penthouse offers unmatched urban living in a prime location. (id:50787)
Keller Williams Empowered Realty
1908# - 1000 Portage Parkway
Vaughan (Vaughan Corporate Centre), Ontario
Welcome to **Transit City 4**, located in the heart of Vaughan Metropolitan Centre. This bright **1+1 bedroom, 2-bathroom** unit features a flexible layout with the den easily converted into a second bedroom. Situated on the **19th floor**, the unit boasts a **south-facing view**, filling the space with natural light. High-end finishes, **10-foot ceilings**, and a modern open-concept design make this home perfect for professionals, students, or small families. **Prime Location** - **Direct subway access** for easy GTA commuting. - Steps from **restaurants, shopping, and entertainment**. - Close to **Highways 400 & 407** and **York University**. **World-Class Amenities** Enjoy a **rooftop pool**, luxury cabanas, a **running track**, cardio and yoga spaces, basketball and squash courts, co-working spaces, and a **Herms-furnished lobby** with **24-hour concierge service**. This unit includes **one locker**. Dont miss the chance to live in Vaughans most dynamic community. **Book your showing today!** **EXTRAS** (id:50787)
Royal Elite Realty Inc.
1980 Old Highway 24
Norfolk (Townsend), Ontario
Welcome to this stunningly renovated 3-bedroom home, offering the perfect blend of modern upgrades and country charm. Situated on a long lot just under half an acre, this beautifully updated property provides a serene retreat while being conveniently located 30 to 60 minutes from three international airports and major cities. This home features brand-new light vinyl plank flooring, fresh neutral-tone paint throughout, and an open-concept kitchen created by removing a half-wall to enhance space and flow. The kitchen also boasts a rejuvenated backsplash and updated cabinets. New doors throughout the home create an overall refreshed aesthetic. Both bathrooms have been updated with fresh paint, adding a sleek modern touch. Enjoy a new full water treatment system and water softener for high-quality well water. Step outside to enjoy a regraded driveway with fresh gravel, peace of mind with a roof installed in 2019, a porch off the second story kitchen and a fully finished walkout basement. This move-in-ready home combines modern comfort with country living. Don't miss your chance to make it yours! (id:50787)
Revel Realty Inc.
153 Winders Trail
Ingersoll (Ingersoll - South), Ontario
Welcome to 153 Winders Trail, a beautifully maintained home in the heart of Ingersoll. Freshly painted and filled with natural light, this home offers a warm and inviting atmosphere from the moment you step inside. The bright and spacious layout is designed for comfortable living, with large windows that bring in an abundance of natural light throughout. The kitchen is both stylish and functional, featuring brand-new stainless steel appliances that make cooking and entertaining a joy. Whether preparing meals for family or hosting guests, this space is designed to meet all your culinary needs. Just off the kitchen, the backyard offers the perfect extension of your living space, complete with a gas line for a BBQ, making outdoor gatherings effortless and enjoyable. Each room in the home is thoughtfully designed to maximize space and comfort, creating a peaceful retreat for relaxation. Whether you're enjoying a quiet evening in the bright and airy living areas or taking advantage of the outdoor space, this home is perfect for both everyday living and entertaining. With its modern updates and welcoming feel, 153 Winders Trail is a fantastic opportunity to own a move-in-ready home in a wonderful community. Don't miss your chance to see it for yourself! (id:50787)
Exp Realty
4 Fernwood Crescent
Hamilton (Hampton Heights), Ontario
Welcome home to this charming brick bungalow in Hampton Heights! Family friendly pocket of the East Mountain with walking distance to the Mountain Brow. Beautifully appointed throughout. Fully renovated open concept main floor with led pot lighting. Custom kitchen with white cabinets, peninsula, quartz counters and gold hardware. Engineered hardwood, 4 piece bath with marble tiles and custom glass door. Walk out to your private, fully fenced yard with an entertainment deck. Recently finished basement featuring large family room, gorgeous 3 piece bath, office area (could be 2nd kitchen) 3rd bedroom, laundry and storage. Over sized detached single garage (21'6" x 13'5") and driveway with parking for 4vehicles. Many updates; Upgraded attic insulation 2025. Basement fully insulated before completion, Roof shingles 2017, Garage shingles 2020, Furnace2023, HWT 2018 (owned), appliances 2021 & 2022. Walking distance to parks and schools, minutes walk to the Brow & hiking trails across the Escarpment and easy access to The Linc & Redhill Valley Parkway (id:50787)
Keller Williams Edge Realty
2011 Lakeshore Road
Haldimand (Dunnville), Ontario
2011 Lakeshore Road, Haldimand. This stunning all-year-round home in a quiet, no worries location perfectly combines luxury comfort, and breathtaking natural beauty. This exquisite residence offers a rare opportunity to experience Lakeside living at its finest, making it ideal for beginning families, retirees or anyone looking to escape city life or as a unique investment opportunity. The heart of the home features a spacious living room that seamlessly flows into the dining area and kitchen. With lots of natural light and elegant finishes, this space is both stylish and functional. The property has beautifully upgraded details: California shutters, a vaulted ceiling throughout the main living area, excellent appliances and a thoughtful layout to suit a simple and smart way of living which is perfect for entertaining friends and family. The expansive windows and open-concept design allow natural light to flood the space, creating a warm and inviting atmosphere. Step outside to discover your own private outdoor oasis. With farmland stretching the backyard, you have no rear neighbours for a quiet escape. The beautifully landscaped home features a fully fenced back yard with multiple decks, a BBQ area, gazebo, pergola, and multiple seating areas with fire pits. There are two sheds and a 12x24 heated workshop. You have deeded access to the water and sandy beaches minutes away. The property includes two driveways that comfortably fit 7 cars or an RV if desired. This home is more than just a property - it's a lifestyle. (id:50787)
Exp Realty
123 Borers Creek Circle
Hamilton (Waterdown), Ontario
This beautiful 3 bedroom freehold townhome features 1922 sq.ft. and is nestled on a quiet street in desirable Waterdown. Loads of updates! As you step inside, you're welcomed by an open-concept family room complete with an electric fireplace, bar area and walkout to the fully fenced backyard. The well-designed living room is ideal for relaxing or entertaining, while the adjacent dining area flows seamlessly into the modern kitchen. Featuring stainless steel appliances, ample counter space and a convenient breakfast bar, the kitchen is perfect for cooking and gathering with loved ones. Convenient main floor laundry room off of the kitchen. Loads of windows allow plenty of natural light. The primary bedroom features a 3 pc. ensuite. The basement is a blank slate that can be used as a home gym or finished to suit the needs of your family. Low monthly maintenance fees of $89.67/month. Entrance tile'24, patio front/back'23, fence'23. Freshly painted throughout'23, fireplace'21, CAC'20. Just minutes from highways, shopping, dining, parks and schools, making it an ideal location for commuters. Waterdown is known for its charm, beautiful natural surroundings all while being within easy reach of Toronto. (id:50787)
Keller Williams Real Estate Associates
19 Garland Avenue
Cambridge, Ontario
Welcome to 19 Garland Ave., a beautifully designed 4-bedroom, 3-bathroom, Just over One-year-old double-car detached home that perfectly blends style, space, and functionality. Nestled in the desirable neighborhood of Galt North Cambridge, this Freshly painted & Professionally cleaned home offers a 9 ft ceiling with an open-concept layout, creating a bright daylight and airy atmosphere ideal for modern living. Spacious Open-Concept Design Seamlessly connects your living, dining, and kitchen areas, perfect for family gatherings and entertaining. Featuring sleek quartz countertops, stainless steel appliances, ample extended cabinetry, and a large island overlooking to huge size backyard garden, The Primary bedroom is A private retreat with a walk-in closet and a spa-like 5 pcs ensuite bath with glass enclosure and tub, Three Generously sized Bedrooms with closet and large windows with ample storage, perfect for family, guests, or a home office. There is no sidewalk and an extended driveway, Perfect for extra parking for a growing family, The Large Private Backyard is Ideal for outdoor BBQ parties, dining, relaxation, and entertaining. Close To a Bus Stop, Two Future Parks, a Shopping Centre, Hwy 401 & 24, Walking Distance To an Excellent School & Walking trail, a Place of worship, 5 minutes from HWY 401, Less than 45 minutes away from Brampton and Mississauga (id:50787)
Sutton Group Realty Systems Inc.
67 Country Fair Way
Hamilton (Binbrook), Ontario
Welcome to 67 Country Fair Way The One Youve Been Waiting For! Nestled on a highly sought-after street in the heart of Binbrook, this stunning 4-bedroom, 4-bathroom home has been completely remodeled with no detail overlooked. From the moment you step inside, youll be captivated by the elegance of light oak hardwood flooring and the warmth of two custom fireplaces, including one in the spacious bonus great room perfect for cozy nights in or entertaining guests. The heart of the home is the custom-designed kitchen, featuring premium finishes, sleek cabinetry, and modern appliances ideal for the family chef. Step outside to your private backyard retreat complete with a heated saltwater inground pool, stamped concrete patio, and plenty of room to relax or entertain all summer long. Downstairs, the fully finished basement offers additional living space for a home gym, rec room, or play area the possibilities are endless! Located close to top-rated schools, parks, and all amenities, this home blends luxury, comfort, and convenience. Homes like this dont come around often book your private showing today and experience the lifestyle 67 Country Fair Way has to offer. (id:50787)
Keller Williams Complete Realty
1103 Crofton Way
Burlington (Tyandaga), Ontario
Nestled among mature trees, this stunning 3,840 sq. ft. Tyandaga home is an entertainers paradise. From the moment you step inside, soaring ceilings and an open-concept design create an inviting, luxurious atmosphere. The chefs kitchen is the heart of the home, perfect for preparing gourmet meals, which can be enjoyed in the spacious dining area that flows seamlessly into the living room. The impressive primary suite is a true retreat, featuring a generous bedroom, a giant walk-in closet, and a spa-like en suite designed for ultimate relaxation. Step outside, and youll find your own private oasis. Backing onto a serene forest where deer are known to wander, the backyard is a dream with a sparkling pool, a relaxing hot tub (2020), and a charming gazebo perfect for unwinding or entertaining. The property also boasts beautifully refreshed landscaping (2021), while the irrigation and lighting systems (2023) enhance both beauty and convenience. (id:50787)
RE/MAX Escarpment Realty Inc.
104 Chalkfarm Crescent
Brampton (Northwest Sandalwood Parkway), Ontario
Welcome to 104 Chalkfarm Crescent, a fantastic opportunity in the desirable Northwest Sandalwood Parkway neighbourhood of Brampton! As the original owners, the care and pride in ownership is evident throughout the home with a lot pf upgrades throuout. The layout provides ample space for family living, with an open-concept living and dining area thats ideal for entertaining. The kitchen is well-sized, offering plenty of cabinetry and counter space, ready for your personal upgrades. Upstairs, youll find 4 generously sized bedrooms, perfect for a growing family. The master suite features a private ensuite bathroom, offering convenience and privacy. The other three bedrooms are bright and spacious, ideal for children, guests, or a home office. The unfinished basement is a blank canvas with endless possibilitieswhether you choose to create additional living space, a home gym, or a recreational area, its ready for your vision. Situated in a family-friendly community, this home is in close proximity to excellent schools, beautiful parks, and various amenities, ensuring that everything you need is just a short drive away. Commuters will appreciate the easy access to major highways, making travel convenient.Whether you are a first-time homebuyer or looking for a property with room to grow, 104 Chalkfarm Crescent is the perfect place to call home. Dont miss this opportunity to own in one of Bramptons most sought-after neighbourhoods! (id:50787)
RE/MAX West Realty Inc.
1212 Royal York Road
Toronto (Edenbridge-Humber Valley), Ontario
Show-stopping Humber Valley townhome features custom home quality design and finish. Extra-wide floor plan offers 2550ft 2 of living space plus side-by-side two car garage, large main floor deck and third floor balcony. Attention to detail and luxury are found throughout this former model home, including: high ceilings, custom millwork, wainscoting and crown mouldings, custom cabinetry, heated floors in all baths and entry and much more. The thoughtful design features a walk-in kitchen pantry, family-size second floor laundry and ample storage. The gourmet kitchen is a dream work space, centred around a large island, with stone worktops, Sub-Zero fridge, Wolf gas range, wine fridge and wood cabinets. Bathrooms feature heated floors, custom vanities with marble counter tops and frameless glass showers plus a separate WC and freestanding soaker tub in the primary suite. Three generous bedrooms, including a 660ft 2 primary suite, complete with gorgeous en suite bath, walk-in closet and private deck. Finishing touches include custom organizers in all closets, 8-foot solid-core interior doors, hardwood trims, alarm system, hose bibs on both decks, gas outlet for a bbq, cold cellar and rooftop storeroom. (id:50787)
RE/MAX Professionals Inc.




