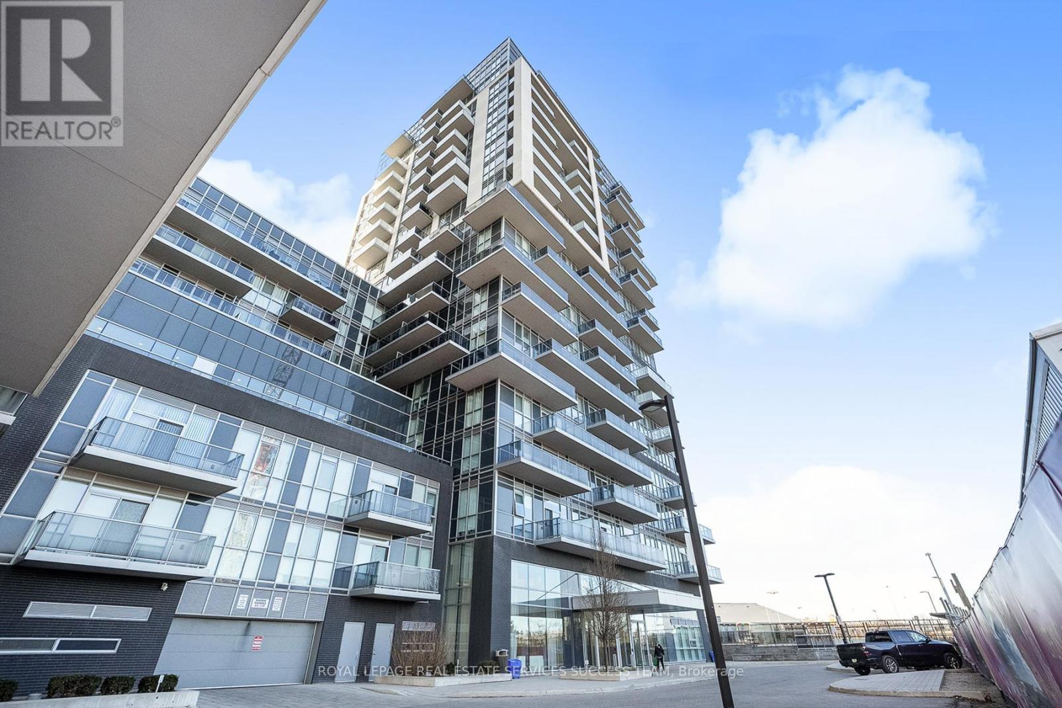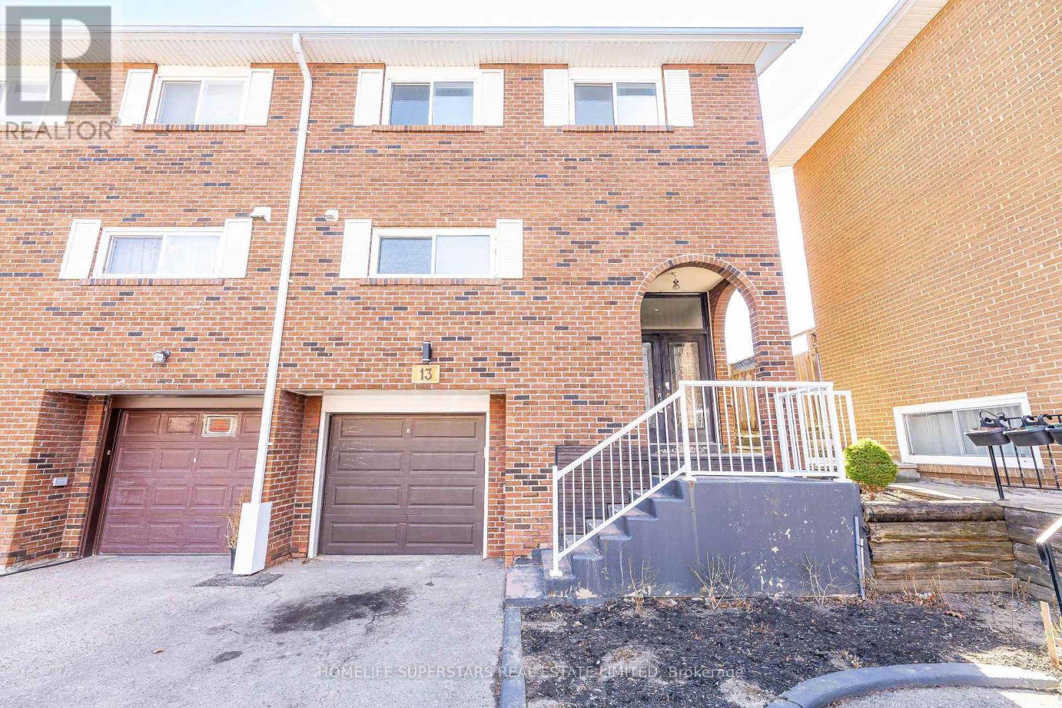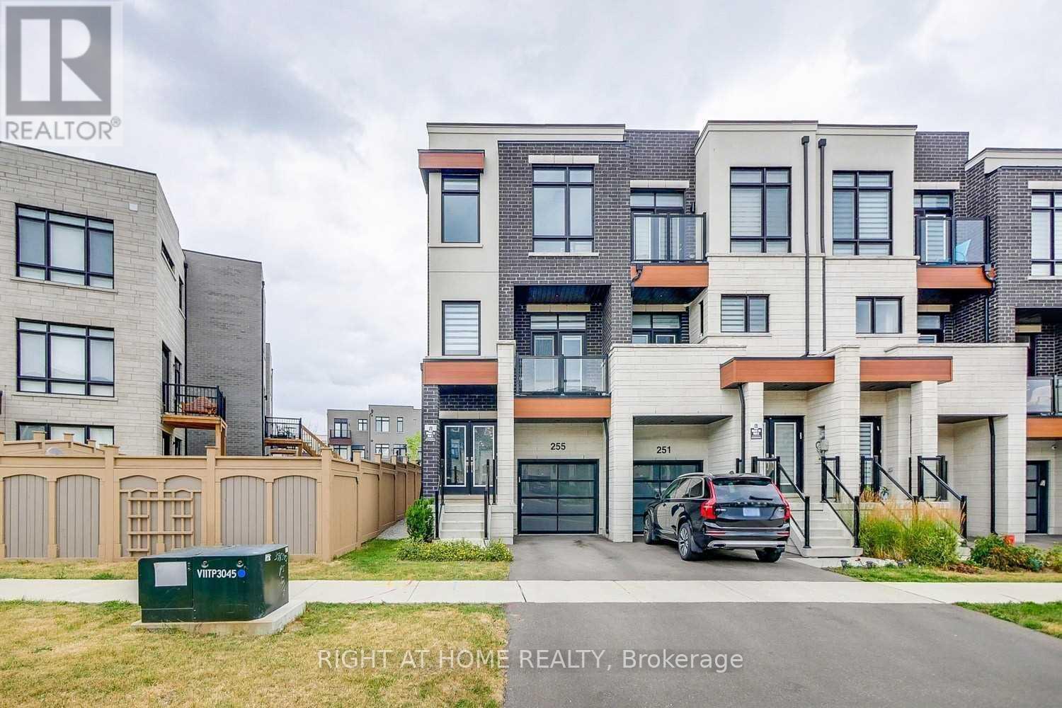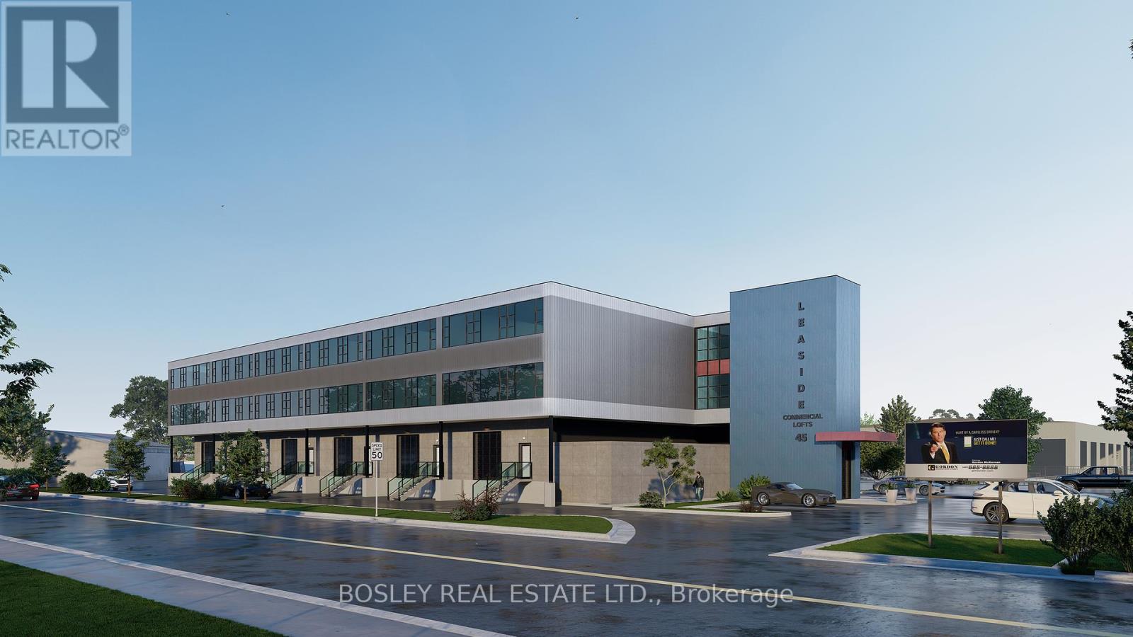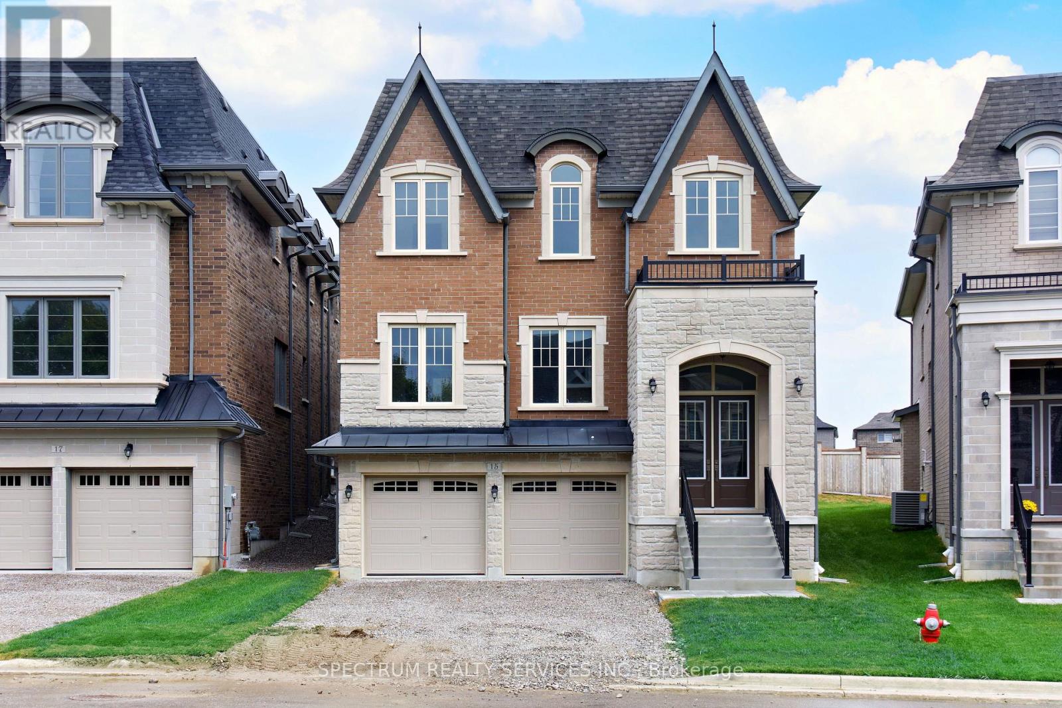1407 - 2093 Fairview Street
Burlington (Freeman), Ontario
This gorgeous 2-bedroom, 1 bath corner unit at Luxury Paradigm condo is perfect to experience the best of Burlington. Lake views from the rooms and wraparound balconies. Relax in the resort-like amenities including indoor pool & spa, modern gym, summer lounge area, basketball court, private movie theatre, BBQ lounge and terrace, private party rooms, guest suites, and outdoor exercise park. The kitchen offers a breakfast bar, quartz countertops, stainless steel appliances and is open concept with a living/dining room with balcony walkout. The master bedroom showcases breathtaking vistas and has a second balcony walkout. The additional bedroom is bright and sunny, with floor to ceiling windows on two sides. A new bathroom and in-suite washer/dryer complete the unit. Hop on the train in seconds, or access major highways in less than a minute from this commuter-friendly neighborhood. Perfectly positioned just minutes from Downtown Burlington. (id:50787)
Royal LePage Real Estate Services Success Team
13 Thistle Down Boulevard W
Toronto (Thistletown-Beaumonde Heights), Ontario
Welcome to this beautifully renovated semi-detached condo townhouse situated on a sought-after corner lot in a friendly, family-oriented neighborhood. This bright and spacious home offers 3 generously sized bedrooms plus an additional finished room in the basement, perfect for a media room, play space, or private retreat. Enjoy the benefits of a modern open-concept layout, filled with natural light and upgraded top-to-bottom with stylish finishes. The contemporary kitchen flows seamlessly into the dining and living areas ideal for both everyday living and entertaining. The finished basement offers extra living space, perfect for a growing family or multi-use needs. Enjoy 3 updated bathrooms, and step outside to a private backyard accessible through two separate side entrances great for gardening, relaxation, or summer BBQs. Located within walking distance to schools, community centers, parks, and local plazas. (id:50787)
Homelife Superstars Real Estate Limited
411a - 3660 Hurontario Street
Mississauga (City Centre), Ontario
A single office space in a well-maintained, professionally owned, and managed 10-storey office building situated in the vibrant Mississauga City Centre area. The location offers convenient access to Square One Shopping Centre as well as Highways 403 and QEW. Proximity to the city center offers a considerable SEO advantage when users search for "x in Mississauga" on Google. Additionally, both underground and street-level parking options are available for your convenience. **EXTRAS** Bell Gigabit Fibe Internet Available for Only $25/Month (id:50787)
Advisors Realty
68 Mike Hart Drive
Essa (Angus), Ontario
Welcome to 68 Mike Hart Drive, located in a sought-after, family-friendly neighbourhood in Angus. This beautifully maintained brick 2-storey home offers curb appeal, comfort, and space for the whole family. Step inside to a large, welcoming foyer that opens into a bright and airy main living area. The open-concept layout is perfect for entertaining and family life, featuring a spacious kitchen with stainless steel appliances, walk-in pantry, and an oversized island. The breakfast room overlooks the backyard oasis, while the cozy living room is complete with a gas fireplace for year-round comfort. A convenient main floor powder room completes this level.Upstairs, you'll find a generous primary suite with a walk-in closet and a luxurious ensuite featuring a soaker tub and double vanity. Two additional bedrooms share a full bath, and the upper-level laundry adds ultimate convenience.The fully finished basement offers incredible versatility, featuring a large rec room - ideal for movie nights or a kids' playroom - plus an additional bedroom, 3-piece bath, and a dedicated office space.The backyard is the ultimate summer retreat with an in-ground pool surrounded by hardscaping and backing onto a park - no rear neighbours for added privacy. Dont miss this opportunity to own a turn-key home in one of Angus's most desirable communities! (id:50787)
Keller Williams Referred Urban Realty
46 Garnish Green
Markham (Markham Village), Ontario
Welcome to this warm and inviting two storey detached family home in one of the most sought after neighbourhoods in Markham Village. This beautiful 4 bedroom home offers over 3000 sq. ft of combined living space. A 2 car garage and large driveway offers ideal parking. Enjoy your private fenced backyard with perennial garden and mature green ash & oak trees providing optimal shade over the summer time while entertaining family and friends on the walk -out patio from the kitchen. Large windows make for a bright eat-in kitchen ,additional granite counter space and cabinetry offer optimal storage. The warm and cozy family room features wood burning fireplace overlooking backyard. Slate Tile entrance and remaining main floor showcases crown moulding and custom hardwood design in living & dining rooms . Upper Level showcases four bedrooms with large primary room with 4 pc ensuite, heated marble floors, walk-in closet and sitting area. Professionally finished basement complete with recreation room, custom wet bar and games/ play area with 3pc bathroom make it convenient for a large family or guests. Several rooms throughout the home including basement have been freshly painted. Don't miss this incredible opportunity to own a beautiful home in a family friendly community. Conveniently located to parks, hospital, community centre, Hwy 407, shopping, restaurants and walking distance to highly rated schools. Come meet your new neighbours and celebrate Canada Day with the annual street party. (id:50787)
Royal LePage Your Community Realty
255 Thomas Cook Avenue
Vaughan (Patterson), Ontario
Welcome to this stunning freehold end-unit townhouse in the highly sought-after Patterson community, where luxury meets comfort. This spacious four-bedroom home offers over 2,300 square feet of thoughtfully designed living space, filled with natural light and modern finishes. The main floor boasts soaring 10-foot smooth ceilings, complemented by elegant pot lights and rich hardwood flooring throughout. A gourmet kitchen awaits, featuring oversized wall cabinets, gleaming granite countertops, a large island, and stainless steel appliances. With two balconies one facing east and the other west you can enjoy both sunrises and sunsets from the comfort of your home. Upstairs, the elegance continues with 9-foot ceilings and four generously sized bedrooms, along with two beautifully designed bathrooms. The ground floor provides additional living space with a spacious family and recreational room, also with 9-foot ceilings, an upgraded two-piece bathroom, and a walkout to a private backyard patio, perfect for relaxing or entertaining. This exquisite home offers the perfect blend of style, space, and functionality in an unbeatable location. Don't miss this incredible opportunity to own a modern luxury townhouse in one of Patterson's most desirable neighborhoods! (id:50787)
Right At Home Realty
73 Bernbridge Road
Markham (Cedar Grove), Ontario
Newly Renovated Bright & Spacious 2 Bedrooms & 2 Bathrooms Basement Apartment In High Demand Box Grove Community. Funtional Layout...Open Concept Kitchen Combined With Dinning Area Provides A Large Space For Dinning And Entertaining. Good Size Living Room Perfect For Resting. Second Bedroom Completed With Window Can Be Converted Into A Home Office. Laminate Floors Throughout. Primary Bedroom With Large Windows Floods The Space With Abundant Natural Lights. Separate Laundry Room In Area. Extra Large Storage Room. One Surface Parking Spot Included. Mins To Hwy 407,Walmart, School, Parks, Shopping Centre And Much More, Access To All Amenities. Ideal For Small Families And Working Professionals. You Can't Miss It... (id:50787)
Master's Trust Realty Inc.
207 - 9 Stollery Pond Crescent
Markham (Angus Glen), Ontario
The 6th Angus Glen Luxury 2 Bedroom Plus Den Model Suite With Breathtaking Views Of The Golf Course. Unit Has Both A Terrace/Patio Off Of Master Retreat & A Walk-Out To The Over-Sized Balcony From Both The Living Room & Second Bedroom. High-End Chef Kitchen With Stone Counters, Built In Appliances, Upgraded Trim Work, Paint, Wall Paper, Hardwood Floors, Window Blinds & Lighting. Includes 1 Parking & 1 Locker. Walk To Top Schools, Parks, Library/Community Centre. (id:50787)
Homelife/bayview Realty Inc.
55 - 407 Beechgrove Drive S
Toronto (West Hill), Ontario
This spacious 2-bedroom townhouse condo is one of the largest units in the complex, offering a modern open-concept layout perfect for comfortable living. The updated kitchen features elegant granite countertops with modern drop lights, a brand-new overhead microwave, and a newer stainless steel refrigerator, creating a stylish and functional space for cooking and entertaining. Recent upgrades include a new washer and dryer, a new tankless water heater for endless hot water, and new flooring in the bedrooms, adding a fresh, contemporary touch. Step outside to your private back deck, complete with a gas BBQ hookup, ideal for outdoor dining and relaxation. Located just minutes from the University of Toronto, this home offers convenience, space, and modern updates in a sought-after area. Perfect for students, professionals, or anyone looking for a move-in-ready home! (id:50787)
Century 21 Leading Edge Realty Inc.
205 & 206 - 45 Industrial Street
Toronto (Thorncliffe Park), Ontario
Existing building to be upgraded with new; windows, doors, utilities, drywall, h-vac, facade, landscaping. Located close to Leaside big box amenities. Walk to new Laird LRT station. Tax and maintenance are unassessed and estimated. Maintenance $2.93/ft/annum. Creative space. Great location for accessing mid Toronto and downtown. Easy access to DVP and 401 Highways. Now under construction. Summer occupancy. Accessed by both freight and passenger elevator. Unit may suit the following uses: contractor shop, office, warehouse, light manufacturing, studio, storage, creative uses. 8 foot wide shipping corridor with direct outside loading. Tours available. Only a few units left. (id:50787)
Bosley Real Estate Ltd.
15 Swamp Sparrow Court
Caledon (Caledon East), Ontario
"Elegant Living in a Tranquil Setting: Spacious 4-Bedroom Family Home!" Discover the Distinction of the Chambord, with over 3500 sq ft this is a home that blends modern design with timeless elegance. This stunning residence boasts a dual-gable roof with precast keystones, a grand oak staircases, and an open main floor ideal for entertaining. The kitchen, complete with a large island and breakfast bar, overlooks the family room and scenic greenspace. With walk-in closets and ensuite baths for each bedroom, with a spa-inspired primary ensuite, this home is the perfect retreat for families looking to relax and grow in a peaceful community. **EXTRAS** Family living in Caledon East, surrounded by farmland, conservation areas, ski and golf clubs. Within 20 mins of Orangeville, Bolton, and both high and elementary schools. (id:50787)
Spectrum Realty Services Inc.
17 Swamp Sparrow Court
Caledon (Caledon East), Ontario
Discover Your Dream Home: The Chambord | Step into luxury home offers over 3,500 sq ft of exquisite living space. Stunning features: a distinctive facade of brown brick and grey stone, highlighted by a dual gable roof and elegant precast keystones. As you enter, be greeted by a sunken foyer and a beautiful oak staircase leading to the main living area. Enjoy airy, open spaces perfect for formal dining and entertaining. The kitchen boasts a large island with a breakfast bar, seamlessly connecting to the family room and backing onto serene greenspace. With a convenient main floor den and a primary suite featuring a spa-inspired 5-piece bath and spacious walk-in closet, comfort is paramount. Each of the three additional bedrooms comes with its own walk-in closet and ensuite bath. Plus, a well-appointed laundry room on the second level adds to the home's convenience. Explore the Chambord-where elegance meets functionality! (id:50787)
Spectrum Realty Services Inc.

