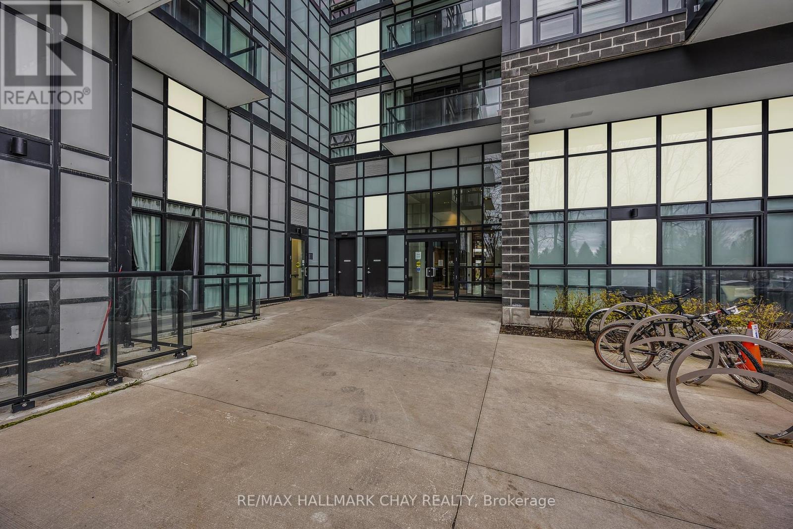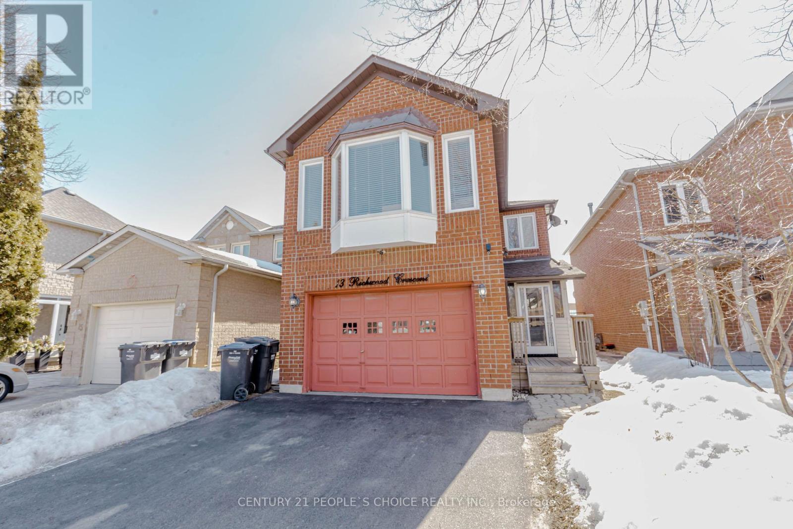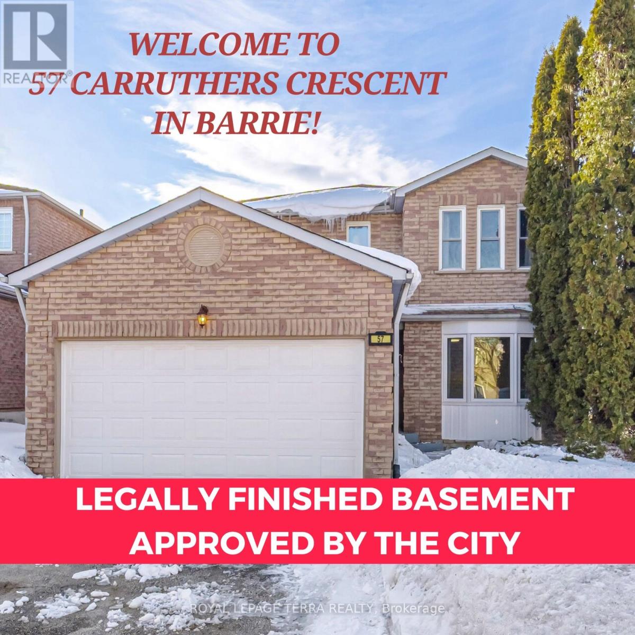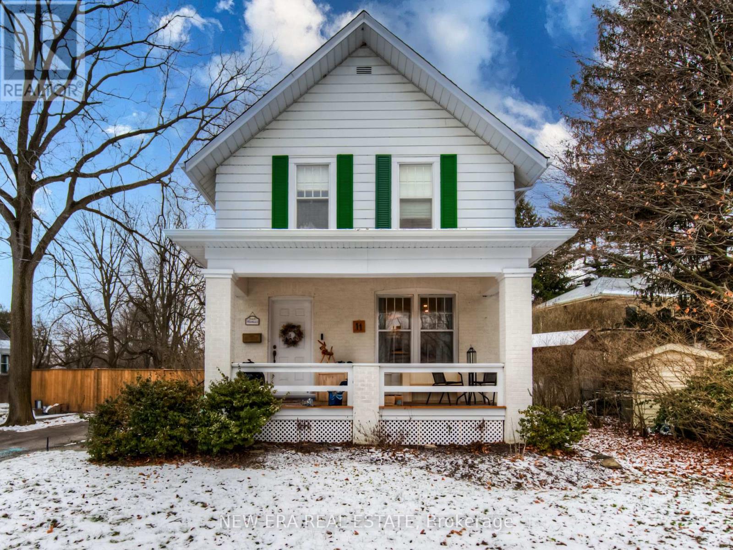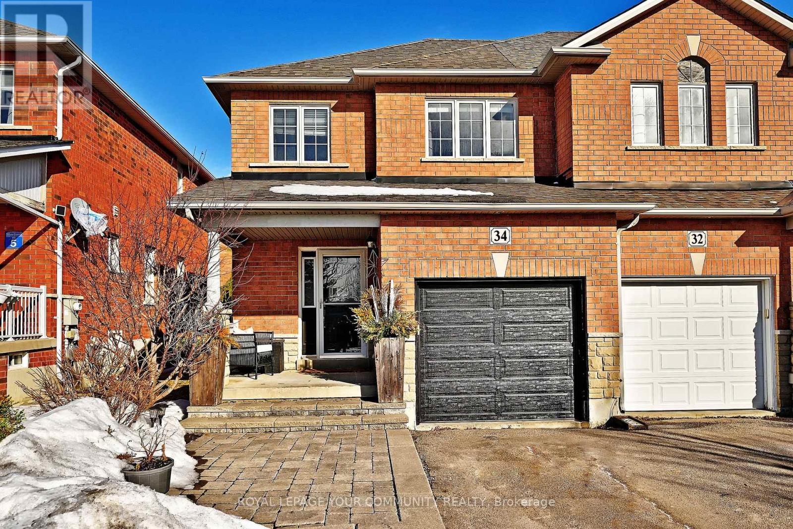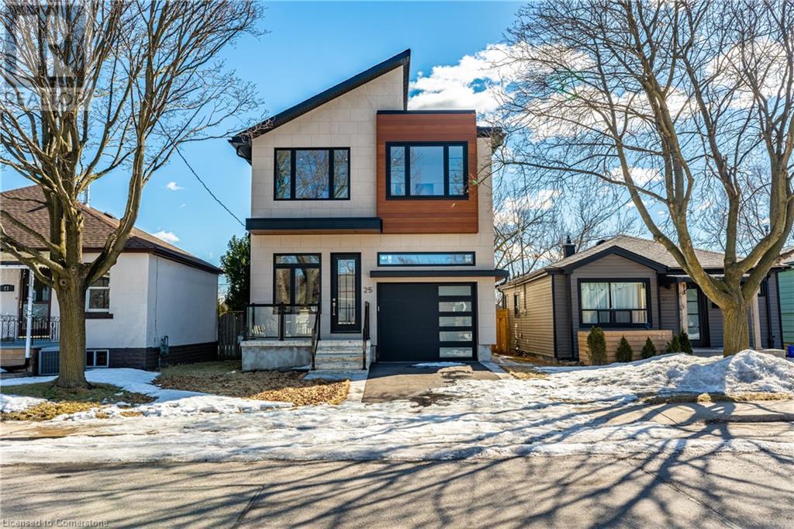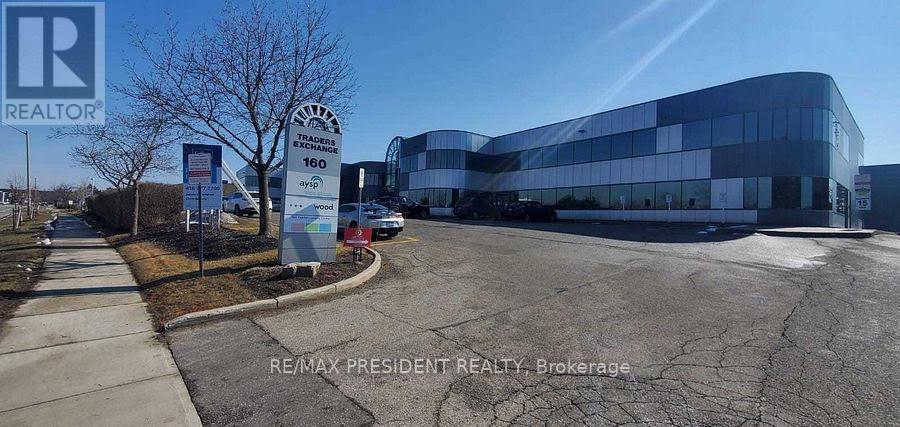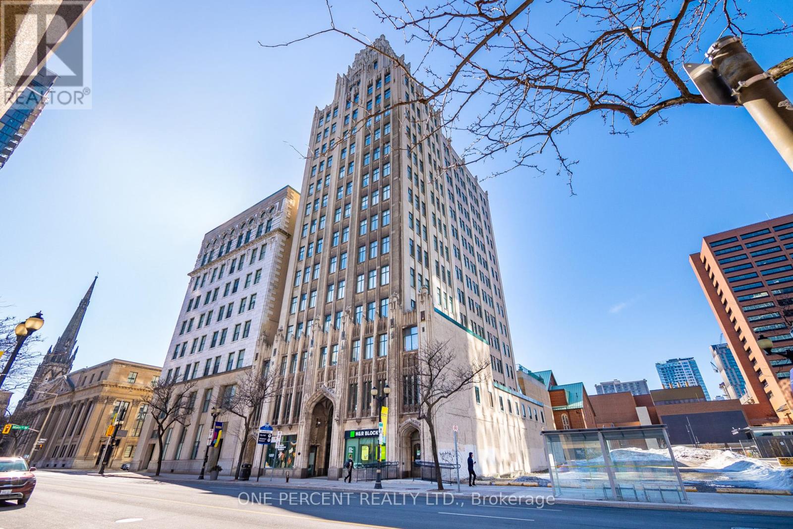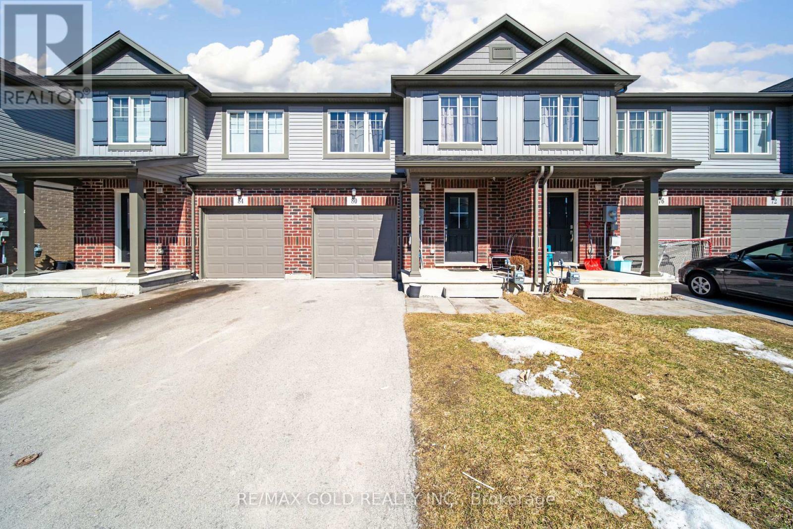86 Willits Crescent
Brant (Brantford Twp), Ontario
A remarkable bungalow in the quiet community of St. George. 1/3 of an acre, pie shaped-irregular lot, backing onto agricultural lands. This home was custom built 12 years ago, by the current owner. Extensive list of custom upgrades available upon request. Extraordinary attention to detail during the construction. Calm, neutral colours and finishes throughout. Open concept living area on the main floor, with patio access to the back yard. The main floor has 9 ft ceilings with a 14 ft ceiling in the Great Room. Hardwood flooring on the main level, with carpeted bedrooms. The kitchen has lots of cupboards, and a large centre island. The stove is electric, but he kitchen has a gas hookup if preferred. The basement has extra space for additional bedrooms. A small room at the bottom of the stairs, could be converted into a full second kitchen. Beautifully landscaped front and backyards. Enjoy the beautiful sunrises from the backyard, over the rural landscape. (id:50787)
RE/MAX Real Estate Centre Inc.
215 - 3060 Rotary Way
Burlington (Alton), Ontario
Location***A sun-filled carpet free upgraded bright 1 Bedroom + Den unit facing to revine in Burlington prime location. Walkout open Balcony facing East, overlooking Pond.New Vinyl Floors, Pot lights, paint, S/S Fridge, S/S stove, Counter tops and backsplash. 2 Parking Spaces and Locker. Access to exclusive party room! All amenities withing 2 min drive. Well maintained building with out door children park. Lots of visitor parkings. Close to 407 and 403/QEW (id:50787)
Century 21 Green Realty Inc.
3060 Rotary Way Unit# 215
Burlington, Ontario
Location ***A sun-filled carpet free upgraded bright 1 Bedroom + Den unit facing to revine in Burlington prime location. Walkout open Balcony facing East, overlooking Pond.New Vinyl Floors, Pot lights, paint, S/S Fridge, S/S stove, Counter tops and backsplash. 2 Parking Spaces and Locker. Access to exclusive party room! All amenities withing 2 min drive. Well maintained building with out door children park. Lots of visitor parkings. Close to 407 and 403/QEW (id:50787)
Century 21 Green Realty Inc
211 - 681 Yonge Street Sw
Barrie (Painswick South), Ontario
Welcome to 681 Yonge St #211, a one of a kind 2-bedroom, 2-bathroom corner condo in Barrie's vibrant south district. This 1,011 sq. ft. unit is the only one in the building with three private balconies, one in each bedroom and a spacious walkout from the dining area, allowing easy access to outdoor relaxation from every room. Inside, enjoy an open-concept layout with in-suite laundry, 9ft ceilings, floor-to-ceiling windows, and sleek modern finishes. Primary bedroom features a private balcony, walk-in closet, and ensuite bathroom. Kitchen boasts stainless steel appliances, quartz countertops, and plenty of storage, while the living and dining areas offer the perfect space to relax and entertain, all with a fantastic corner view. Just minutes from Barrie's waterfront, shopping, dining, Barrie South GO, schools, and Highway 400. The nearby Heritage Square Shopping Centre, expanding by 7 acres, promises future value and easy access to major retailers and restaurants. With Lake Simcoe just 5 minutes away, enjoy waterfront trails, parks, and beaches right at your doorstep. The well-maintained building offers top-notch amenities, including a massive Rooftop Terrace, Party Room, fully-equipped Gym, Yoga Studio, tons of Visitor Parking, and a stylish lounge with concierge service. Currently tenanted with Triple-A tenants who are willing to stay long-term. Book your showing today to see it for yourself! (id:50787)
RE/MAX Hallmark Chay Realty
13 Richwood Crescent
Brampton (Brampton West), Ontario
Very beautiful, clean and meticulously cared for 4 bedroom detached home in West Brampton. Enclosed porch, walk into a carpet free property with semi-circular wrought iron staircase. Sunk in family room that over looks the back yard and breakfast area. Enjoy a cosey living room/dining room combo. Upper floor boost 4 large bedrooms and 2 full washrooms. Enjoy a custom made deck in privacy with no neighbors behind. Full basement for your creative ideas and can be easily converted to an apartment. (id:50787)
Century 21 People's Choice Realty Inc.
57 Carruthers Crescent
Barrie (Grove East), Ontario
Absolutely stunning detached home in the highly sought-after Grove East community in Barrie, offering Almost 3,000 sq. ft. of living space as per MPAC Report, with 2,126 sq. ft. above grade and an additional Legally finished 850sq. ft. in the basement. This premium corner lot, East-facing home is flooded with natural sunlight and features 4+2 bedrooms and 3+1 bathrooms, making it an ideal choice for families or investors. The main floor boasts separate living and family areas, a spacious, upgraded kitchen with a breakfast area, and perfect for entertaining. The upper level offers four generous sized bedrooms, including a primary suite with an ensuite bath. and common Bathroom. The finished basement adds tremendous value with 2 bedrooms, 1 bathroom, full size kitchen and living room. separate laundry area, and ample storage space, currently generating $1,650 per month in rental income. This home is loaded with upgrades, >>>EXTRAS <<< new garage door and opener, keyless door lock, Nest thermostat, LG washer and dryer, new vents, added attic insulation, new switches and receptacles, new light fixtures, fresh paint, a newer furnace & AC, a tankless water heater (owned), and an RO water purifying system. Conveniently located just a 15-minute walk to Georgian College, and close to major highways, shopping centre, parks, and public transit, this home offers an exceptional opportunity for comfortable family living or a smart investment. Don't miss this Great Deal ! schedule your private showing today! ***** Priced to Sell ***** (id:50787)
Royal LePage Terra Realty
11 Tutela Heights Road
Brantford, Ontario
This spacious 5-bed, 2-bath Tutela Heights home is perfect for families seeking comfort and functionality. The main floor features a warm and inviting family room, complete with ample natural light and space for gatherings or cozy evenings. The modern kitchen is designed for convenience, offering plenty of storage and counter space to make meal prep a breeze. Each of the five bedrooms is generously sized, providing room for relaxation, work, or hobbies. The two bathrooms are well-appointed, ensuring comfort and ease for the whole household. Step outside to enjoy a fully fenced yard, ideal for children, pets, and outdoor entertaining. Whether you're hosting barbecues or simply relaxing in your private oasis, this yard is perfect for all your needs. Additional features include a laundry room on the 2nd floor and ample storage options. Conveniently located near schools, parks, and shopping, this home combines practicality with a welcoming ambiance, making it a must-see for any family. (id:50787)
New Era Real Estate
83 Foxwell Street
Toronto (Rockcliffe-Smythe), Ontario
Fully custom built new with thousands of dollars spent using the most expensive materials including spray foam insulated from top to bottom, the most expensive way done. Welcome to this beautifully updated & meticulously maintained Home that blends style and classic charm. Step inside, truly a stand out with its abundance of natural light. Sleek Throughout the home, You'll find spectacular hardwood floors that add warmth & sophistication. The kitchen showcases Porcelain floors, white a striking glass stair railing Create a sense of modern elegance. Perfect for entertaining, the open-concept living & Dining area create an inviting space to gather with Friends & Family, property offers 4+2 spacious Bedrooms and 3.5 Luxurious bathrooms, ensuring plenty of Room for the entire Family & guests creating an inviting atmosphere throughout the home kitchen is equipped with a Central Island stainless steel appliances, Custom Cabinetry, Ample storage space, Quart countertops, 2nd Floor offers 4 Bedrooms, Laundry area, Primary with an on Ensuite 5 piece bathroom, 2nd bedroom & 2nd Floor bathroom with fire retardant blinds. The lower level reveals a finish walk out perfect for rental income or extended family living. It includes living area, full kitchen, 2 Bedroom, Laundry for your convenience with a 5 pcs Bathroom. Extras: located in the heart of Rockcliffe & Smythe, a friendly neighborhood. This home is just minutes from schools, parks, golf club, banks, shops, and all other recreational Amenities and much more. This is a showstopper! Bus stop steps away. Thank you for showing! (id:50787)
Royal LePage Ignite Realty
34 Collis Drive
Aurora, Ontario
Located in one of the most convenient neighbourhoods in Aurora, walk to movies, stores, banking, groceries and public transit. 2.1km from the Aurora GO train station. Great curb appeal with a front porch that can accommodate seating and large stone walkway. The main living space has been freshly painted in a neutral colour and boasts hardwood floors and a hardwood staircase leading to the second floor. The kitchen and dining area is both large and functional with sliding doors out to the fully fenced backyard. The finished basement is a flexible space, currently being used as storage however it is easy to envision as a recreation space as it is one large room. Create the decorated instagram home of your dreams in this charming space! Roof 2016, some windows replaced by previous owner, 3 comfort toilets 2022, garage door 2023, painted 2025, Newer AC, Furnace, Water softener and Tankless hot water heater. This end unit townhouse has limited shared walls with the neighbour, there is an exterior walkway from the garage to the backyard. (id:50787)
Royal LePage Your Community Realty
155 Dolman Street
Woolwich, Ontario
Step into this beautiful carpet-free 4-bedroom, 2.5-bathroom home, perfectly situated in a quiet, family-friendly neighborhood. Sitting on a great lot, it features an extra-wide interlock driveway and a double-car garage, offering plenty of parking space. The inviting porch leads to a grand double-door entrance, opening into a bright and welcoming foyer with a convenient powder room and closet. The open-concept main floor boasts a stylish dining area and a modern kitchen with plenty of space for the home chef. The breakfast area offers direct access to the backyard, where a professionally stamped concrete patio awaits perfect for outdoor gatherings and relaxation. Upstairs, hardwood stairs lead to a versatile loft space, ideal for a home office or study area. The spacious primary suite is a true retreat, featuring a luxurious ensuite bathroom and a walk-in closet. Three additional generously sized bedrooms share a second full bathroom, completing the upper level. The finished basement adds even more living space with a rec room, office, and an additional 3-piece bathroom. This home effortlessly blends style, functionality, and comfort- a perfect place to create lasting memories. Don't miss the opportunity to make it yours! (id:50787)
RE/MAX Real Estate Centre Inc.
512 Mary Street
Burlington (Lasalle), Ontario
Welcome to 512 Mary St, a charming 3-bedroom, 3-bathroom detached home in the heart of Burlington, offering 1,393 sqft of well-designed living space with a 4-car driveway and a 2 -car garage. This beautifully maintained home features an open-concept living and dining area, a modern kitchen with ample cabinetry, and a spacious primary bedroom with a walk-in closet. The finished basement adds versatility with a home gym and a cozy rec room, perfect for movie nights or additional living space. Step outside to the large, fenced backyard with a deck, ideal for entertaining or relaxing. Situated in one of Burlingtons most desirable neighbourhoods, this home is just minutes from Spencer Smith Park, where you can enjoy scenic lakefront views, walking trails, and year-round festivals. Food lovers will appreciate being close to the iconic Easterbrooks Hotdogs, a local favourite since 1930. Commuters will love the easy access to **QEW, Highway 403, and Highway 407**, as well as being just a short drive to **Burlington GO Station** for seamless travel. With top-rated schools, shopping, and local amenities nearby, this home offers the perfect blend of comfort, convenience, and lifestyle. Don't miss this incredible opportunity! (id:50787)
Ipro Realty Ltd.
Bsmt - 43 Walter Clifford Nsb Drive
Whitby, Ontario
Welcome to this beautifully renovated **legal basement apartment** in Whitby, Ontario, offering modern living in a spacious and bright setting. This brand-new suite features **2 Large sized bedrooms**, plus a **den** perfect for a home office or additional living space. With **large windows** in every room, natural light pours in, creating an airy and inviting atmosphere throughout the unit. The apartment boasts a **separate side entrance** for privacy and convenience, along with **1 dedicated parking spot**. Fully approved with permits from the city, this unit offers peace of mind with all renovations completed to code. Close to Great Schools and Parks*, making it a hassle-free living experience. Situated in a desirable Whitby location, this charming basement apartment is perfect for those seeking comfort, style, and practicality. Book your showing today! Tenant Responsible for 25% of Utilities. (id:50787)
RE/MAX Noblecorp Real Estate
652 Westbrook Road
Hamilton, Ontario
Take a look at this stunning home, nestled on just under an acre of lush, mature treed grounds. Beautifully enhanced with professional landscaping. This southern-style bungalow loft design boasts a spacious main-floor primary bedroom and a soaring two-storey ceiling in the great room, highlighted by a floor-to-ceiling natural stone, wood-burning fireplace. The second floor features two bedrooms and two full bathrooms. Above the garage, a versatile bonus room can serve as a bedroom or a separate teen retreat with its own private entrance. The basement includes a finished rec room, workout room, and a large unfinished storage area. An oversized double car garage is ideal for any auto enthusiast. The backyard is truly a showstopper! A beautiful pool surrounded by mature trees and nature creates the perfect retreat. Who needs to drive three hours to a cottage getaway when it's all right here? (id:50787)
Realty One Group Insight
25 Shadyside Avenue
Hamilton, Ontario
Step into a world of refined elegance with this stunning, custom-designed home, meticulously crafted for both style and functionality. Boasting 95% spray foam insulation—including the garage, basement, and cold room—this home offers exceptional energy efficiency and year-round comfort. Culinary enthusiasts will delight in the gourmet kitchen, featuring high-end Smeg appliances, including a 36” gas/electric range, built-in espresso machine, and microwave/oven, perfect for creating culinary masterpieces. Elegant ¾” engineered maple flooring, 10’ ceilings, solid doors, and two fireplaces set the stage for an inviting and sophisticated ambiance. The primary suite is a true retreat, offering a his-and-hers walk-in closet and a spa-inspired ensuite with heated floors and a luxurious heated shower for ultimate relaxation. Additional standout features include two full-size laundry rooms, Blueskin foundation waterproofing, an insulated basement slab, and an oversized garage with 14’ ceilings and a quiet side-mount garage door opener. Completing this exceptional home is a fully finished two-bedroom lower-level in-law suite with a separate entrance, offering flexibility for extended family or guests. This home is the pinnacle of modern luxury, offering an unbeatable combination of sophistication, efficiency, and convenience. Don’t miss the opportunity to make it yours! (id:50787)
RE/MAX Escarpment Golfi Realty Inc.
120 - 160 Traders Boulevard E
Mississauga (Gateway), Ontario
Excellent Opportunity To Own A Turn Key Cafe Business With Established Clientele .No Need To Look Any Further For A Hassle Free Business For An Enterprising Individual. No Competition, No Franchise Fee, No Royalties. Only Cafe In This Sophisticated Office Building. Set Your Own Operating Hours And Flexible Menu Options. Over 22 Years Serving Variety Of Coffee/Tea, Breakfast, Lunch, Soup, Salads,Sandwiches,Danish,Muffins,Bagels,Cookies,Soda,Pop,Bottled Water Etc (id:50787)
RE/MAX President Realty
Century 21 Leading Edge Realty Inc.
1506 - 36 James Street S
Hamilton (Central), Ontario
This Stunning 640 Sqft One-Bedroom Corner Unit, Located On The Top Floor Of The Iconic Pigott Building, Offers An Exceptional Living Experience With Breathtaking City Views And An Abundance Of Natural Light. The Large Windows In The Living Space, Combined With The Bright And Airy Layout, Create A Welcoming And Open Atmosphere. Immaculately Maintained, This Unit Is Exceptionally Clean And Move-In Ready. The Fresh White Kitchen Features A Breakfast Bar And Stainless Steel Appliances, While Laminate Flooring Runs Throughout The Unit. Additional Conveniences Include In-Suite Laundry, Private Underground Parking, And A Locker. Renowned For Its Historical Significance And Architectural Charm, The Pigott Building Is A Landmark In Downtown Hamilton, Offering Fantastic Amenities Including A Fitness Room And A Party/Billiard Room. Situated In The Heart Of Downtown Hamilton, This Property Is Just Steps Away From The GO Train, Bus Stations, Shopping, The Farmers Market, And Vibrant Nightlife, With An Unbeatable Walk Score Of 98. Dont Miss The Opportunity To Live In One Of Hamiltons Most Sought-After Buildings! (id:50787)
One Percent Realty Ltd.
Lot 3 - N/a Hadlington Road
Highlands East (Monmouth), Ontario
14.45 acres of natural property waiting to be enjoyed by someone looking for a natural getaway or potentially call their future home. This property offers a mix of trees, vegetation, wetlands and wildlife all within a half-hour drive from Haliburton. A cleared driveway and access trail make exploring a breeze. Nearby trails provide access to ATV-ing, snowmobiling and hiking. Located just off Highway 118 the commute from the GTA is around 90 minutes. (id:50787)
Royal Heritage Realty Ltd.
13618 Highway 7
Halton Hills (1049 - Rural Halton Hills), Ontario
Located on the edge of town, this beautiful country home is just minutes away from the city. It features a spacious garage/workshop with Car Hoist, making it ideal for those who enjoy working with tools. With stunning 3-bedroom, 3-bathroom. Main level boasts an oversized living room with hardwood floors and a woodstove. The kitchen features a beautiful design with a center island and stainless steel appliances. Main floor full washroom with heated floors. Upstairs, the primary bedroom offering a walk-in closet, a fireplace, and a fabulous 5-piece ensuite (renovated in 2021). The ensuite is equipped a stand-alone tub, an amazing glass shower, and even a walk-out to a private balcony. The lower level of the house is partially finished and includes a fourth bedroom and a3-piece bathroom (renovated in 2017). This space offers flexibility for various needs and preferences. Outside, you can enjoy country views while relaxing in the hot tub located in the private yard. 2 Sheds on Property. (id:50787)
RE/MAX Gold Realty Inc.
213 East 28th Street Unit# Basement
Hamilton, Ontario
Welcome to 213 East 28th Street in Hamilton! Boasting 2 bedrooms and 1 bath, this fully renovated basement rental unit offers a modern sanctuary for you to call home. Situated conveniently close to numerous amenities, including shops, restaurants, and parks, you'll experience the ultimate in urban living. Also includes 1 parking spot, and tenants to pay 40% of utilities. (id:50787)
Royal LePage Burloak Real Estate Services
1714 - 570 Bay Street
Toronto (Bay Street Corridor), Ontario
Motion Offering 2 Months Free Rent + $500 Signing Bonus W/Move In By April 30. Rarely Available Studio With Balcony, Laminate Flooring, Ensuite Laundry, Quality Finishes & Professionally Designed Interiors. Amenities Include Residents Lounge W/Wifi, Gym, Terrace W/BBQ, Bike Parking, Games & Media Rms, Zip Car Availability. Steps From TTC, Eaton Centre, Dundas Square, Financial District, Hospitals, Ryerson & U of T. (id:50787)
RE/MAX Hallmark Realty Ltd.
3802 - 403 Church Street S
Toronto (Church-Yonge Corridor), Ontario
Stunning 5Yr Old Condo For Sale At Stanley! Bright & Spacious W/3 Bd & 2 Bath. 992 Sqft. As Per Builder's Floor Plan. Spectacular Wrap Around Balcony(277 Sqft) Spanning The Entire Suite. Panoramic View of Toronto Downtown Skyline and Lakeview. $$$ Spent On Builder Upgrades. Steps to College Subway Station, College/Carlton Streetcar Line Right At Your Front Door. Walking Distance To U Of T & Metro University. Open Concept Layout W/9' High Ceilings & Modern Design. (id:50787)
RE/MAX Epic Realty
411 - 385 Winston Road
Grimsby (540 - Grimsby Beach), Ontario
Your Search Ends Here! Waterfront Living With Access To Lakefront Less Than 500m. Beautiful Open Concept 982 sqft (Ripple Model) of interior space Unit With Large Windows For Lighting And 2 Balconies! Enjoy Lake & City Views From The Balcony! This unit features 2 Bedrooms & 2 Full Washrooms. Beautiful Upgraded Kitchen With Island. Quick Access To QEW, Public Transit, Shopping W/ Costco Just Mins Away. Waterfront Trails, Niagara Escarpment. Parking & Locker Included. Don't miss this one! (id:50787)
RE/MAX Realty Services Inc.
207 - 385 Winston Road
Grimsby (540 - Grimsby Beach), Ontario
Stunning 835 sq. ft. condo featuring 1 bedroom + den and 2 full bathrooms, offering breathtaking views of Lake Ontario from every window. Enjoy outdoor living on the spacious 115 sq. ft. terrace. The condo boasts elegant granite countertops and modern finishes throughout. Exclusive amenities include 24-hour concierge service, a well-equipped gym with a dedicated yoga room, a rooftop deck, and a party room with a full indoor kitchen and community BBQs. Additional features include main-level indoor bicycle storage, an inviting lobby with multiple communal seating areas, and 1 underground parking space. Plus, you'll have access to a large storage locker for your convenience. The location is unbeatable, with a wide variety of shops and restaurants just steps away. The Grimsby-on-the-Lake community offers a beautiful public beach with a scenic boardwalk, and the condo is just 1 minute from the QEW highway for easy access to all amenities. (id:50787)
RE/MAX Garden City Realty Inc.
80 Monarch Street
Welland (771 - Coyle Creek), Ontario
Perfect for First-Time Buyers or Investors, this beautiful 3+2 bedroom, 3+1 bathroom freehold townhouse is located in a welcoming, family-friendly community. Freshly painted with new quartz countertops, upgraded main floor pot lights, and brand-new laminate flooring. Enjoy a newly installed, high-efficiency kitchen fan, along with a convenient 2nd-floor laundry. The open-concept living and dining area is spacious, and the large kitchen offers plenty of room to entertain. Situated in the heart of the newly developed family community of Welland, this townhouse features a fully finished basement with 2 additional bedrooms, 1 full bathroom, and a rough-in for a kitchen. A must-see! (id:50787)
RE/MAX Gold Realty Inc.




