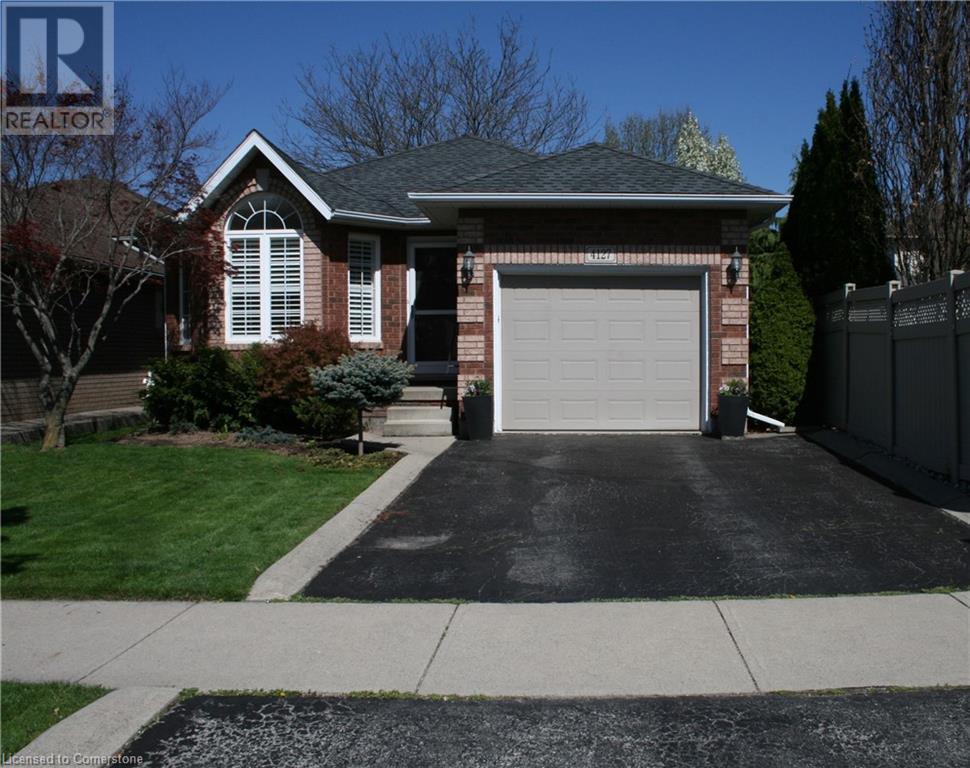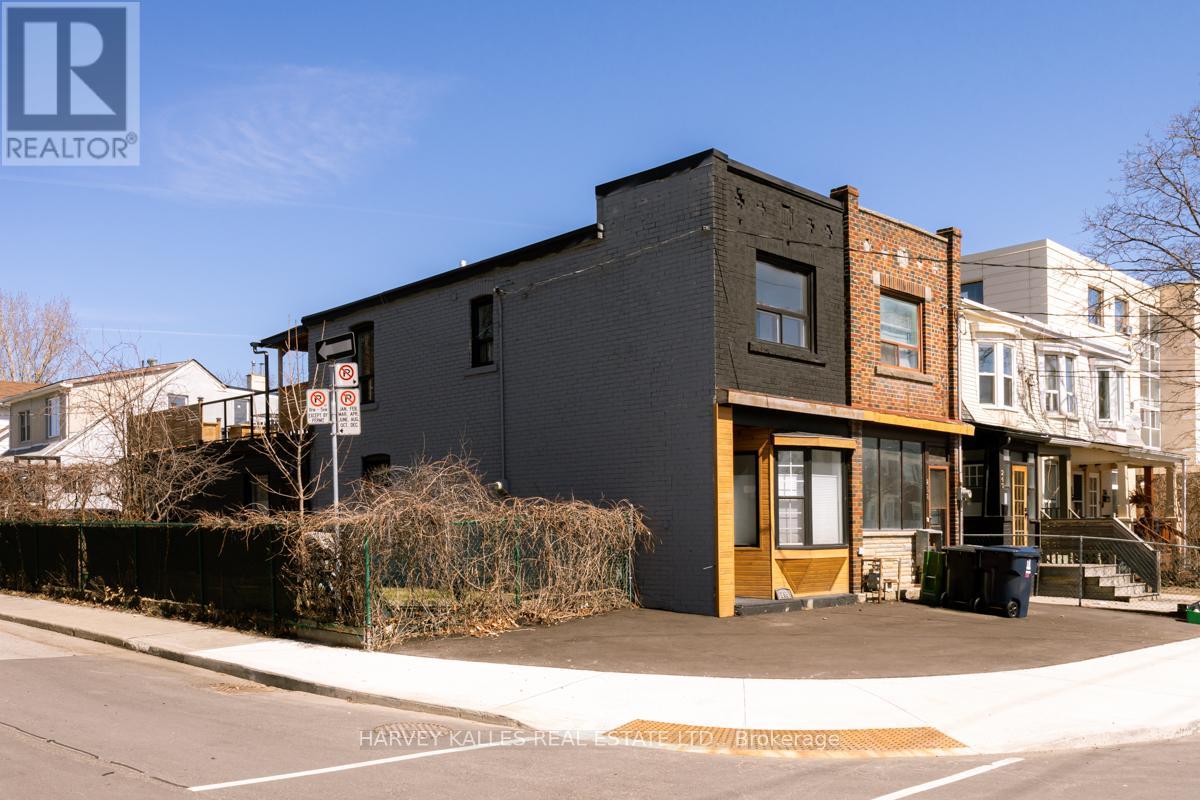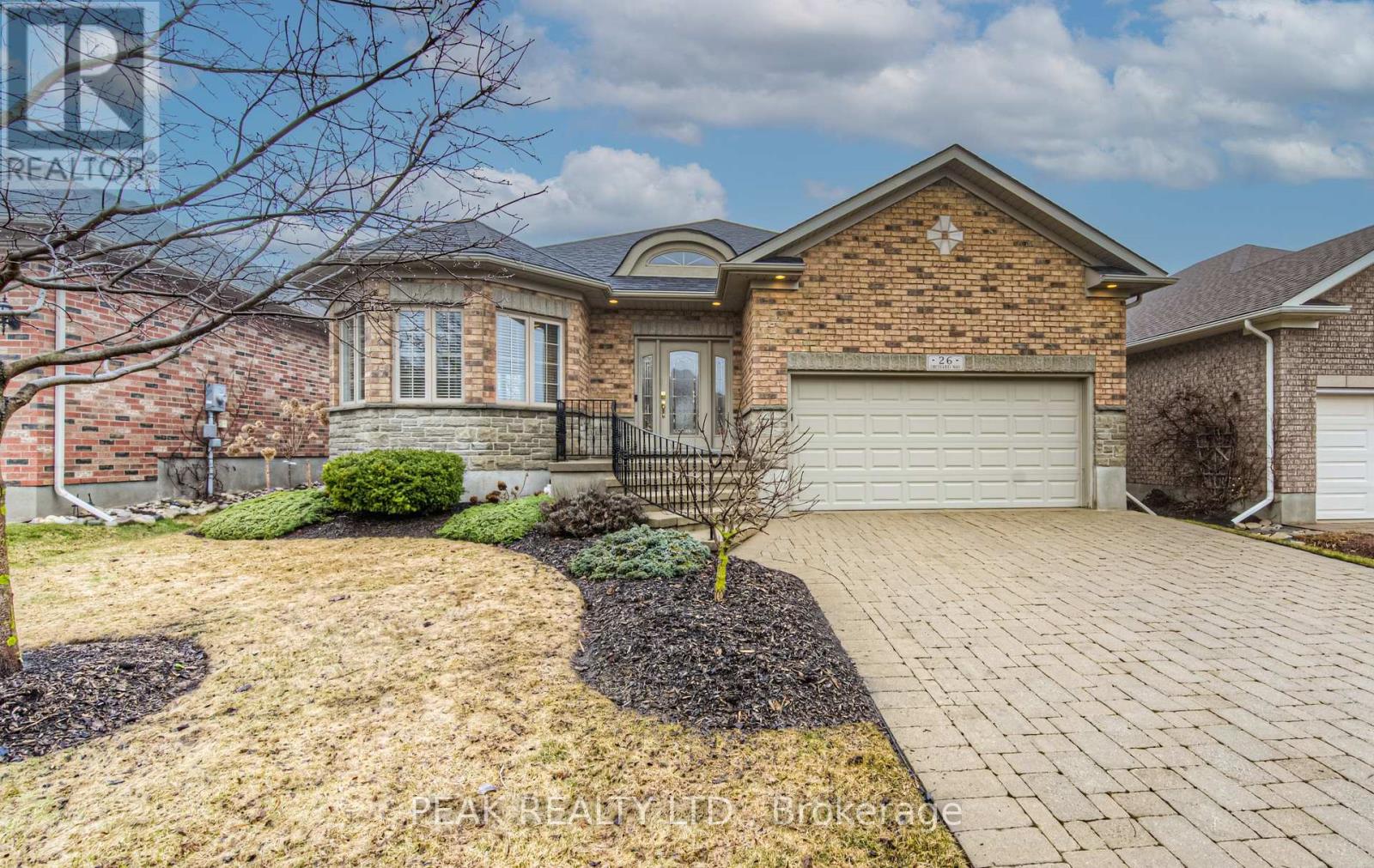51 Kennard Street
Stoney Creek, Ontario
Welcome to this beautifully maintained 4-level back split, offering space, comfort, and a prime location! Step inside to a bright main floor featuring a spacious living room with gleaming hardwood floors, a separate dining room, and an updated kitchen that opens to the dining area—perfect for entertaining. Up just five steps, you'll find three generous bedrooms where the hardwood continues, along with an updated bathroom. The lower level boasts a massive family room with brand-new carpet and a cozy wood-burning fireplace, ideal for movie nights, plus a renovated 3-piece bathroom. The finished basement offers incredible versatility—use it as a home office, gym, or even an additional living space. Outside, enjoy the large deck, complete with a covered gazebo and hot tub, perfect for relaxing year-round. Located just steps from Mt. Albion Elementary School and Maplewood Park Splash Pad, this home is also minutes from shopping and offers easy access to the Red Hill and Linc. Additional features include a double wide concrete driveway with a single-car garage and numerous updates: Furnace & A/C (2021), Roof (2018), Windows & Front Door (2013), Concrete Driveway (2013), and Duct Cleaning (2021). A must-see home! (id:50787)
RE/MAX Escarpment Golfi Realty Inc.
27 Gladiola Drive
Hamilton, Ontario
Nestled in one of Carlisle's most sought-after neighbourhoods, this 4+1 bedroom, 3.5 bath home offers approx. 4,225 sq. ft. of beautifully finished living space. With an updated kitchen, bathrooms, there are just too many upgrades to list, this home perfectly blends modern style with everyday comfort. The true showstopper is the backyard retreat. Spend your summers lounging by the inground pool, soaking in the hot tub, or hosting family BBQs under the gazebo, all while surrounded by the calming sounds of the pond and fountain. An outdoor speaker and stereo system sets the perfect ambiance, while the irrigation system keeps the gardens lush and vibrant. Just minutes away, enjoy scenic trails, parks, and Carlisle's charming downtown with its quaint shops. This property offers a rare combination of luxury, tranquility, and convenience a perfect place to call home. (id:50787)
RE/MAX Escarpment Realty Inc.
58 Holm Crescent
Markham (Aileen-Willowbrook), Ontario
This Is A DETACHED Linked Property.Bright, Spacious Well-Kept Home W/2400+ Sqft Of Fin'd Living Space. Lots Of Upgrades. Beautifully Landscaped. Modern Fully renovated , glass staircase , Soaring Ceilings In The Foyer & Liv Rm W/Oversized Window & Motorized Hunter Douglas Blinds, White Kitchen W/S/S Appls, Main Flr Laundry, Neutral Paint & Upgraded Light Fixtures Throughout. 4 Lrg Bedrms Upstairs Incl Master W/Ensuite, Walk-In Custom-Built Closet & 4Pc W/Quartz Counters & Soaker Tub. Fully Finished Basement, This Is A DETACHED Linked Property irregular lot:132.31 ft x 35.66 ft x 127.92 ft x 25.43 ft x 11.63 ft x 11.63 ft ** This is a linked property.** (id:50787)
Right At Home Realty
4127 Bianca Forest Drive
Burlington, Ontario
Open-concept well kept bungalow in Burlington's highly sought-after Tansley community. This home is great for first-time buyers or downsizers alike. Maintain an active lifestyle with easy access to multiple parks and a wooded multi-use trail which connects to the Tansley Woods Community Centre. Many of the rooms have been recently painted along with all carpets being professionally cleaned. An open concept kitchen with stone counters adjacent to the living-dining room offers a great environment for family meals and entertaining guests. The main level offers 3 bedrooms and a 4 piece bathroom. Laundry room and a workshop located in the basement which can be finished to your liking. A fully fenced backyard provides privacy along with a shed for storage and additional storage shelves available in the garage with inside entry. Close to restaurants, grocery stores, transit and multiple HWYs. (id:50787)
Apex Results Realty Inc.
1526 Jalna Boulevard
London South (South X), Ontario
Welcome to 1526 Jalna Blvd, Located in a desirable neighborhood, London,++ Perfect Semidetached house for the first Time Home Buyer, Gorgeous + Immaculate,+ Ready to Move in// Freshly painted// 3 bed room //2 washroom// No Carpet in the house// Main level featuring generous Great Room with laminate/Vinyl flooring// bright eat in kitchen with Brand new quartz Counter top// with huge patio door with backyard access// No House at the back / Totally Private/with Huge backyard// Beautiful curb appeal and quiet backyard with deck//upstairs with spacious 3 bedroom with bathroom // with laminates// lower level boasts additional large recreation room /, laundry/storage room... , to enjoy all summer long.// convenient location // mins to highway 401, shopping, library, schools, and restaurants. Thanks for showing!!Don't miss out! (id:50787)
Century 21 People's Choice Realty Inc.
21 Collingwood Avenue S
Brampton (Snelgrove), Ontario
An Elegant and Stylish Reflective Foyer welcomes you to this Fabulous 4-Bedroom Raised Bungalow with total of 2000+ living square footage in popular Mayfield Park neighbourhood. Features include Cathedral and 9-ft ceilings, Stunning Cherry Hardwood, Decorative Mirrors, Classy Renovated Bathroom. Open concept main floor, Eat-in Kitchen with Upgraded Tall Cabinets with under lighting, walkout to covered deck. Lower floor features a Gas Fireplace, Large Walk-in pantry/cold room, Bathroom with Jacuzzi, Spacious laundry room with many cabinets, Upgraded Washer and Dryer. Lovely Stone walkway around the house to Private Fenced Backyard. (id:50787)
Royal LePage Terrequity Realty
95 Collier Crescent
Essa (Angus), Ontario
WONDERFUL OPPORTUNITY TO GET INTO THIS FAMILY FRIENDLY NEIGHBOURHOOD. THIS 3 BEDROOM TOWNHOME OFFERS A OPEN FLOOR PLAN ON THE MAIN LEVEL WITH A WELL APPOINTED KITCHEN WHICH OVERLOOKS THE LIVINGROOM & DINING AREA. HARDWOOD FLOORING IN THE HALLWAY & LIVING AREA, CERAMIC IN WET AREAS. WALK OUT TO YOUR FULLY FENCED PRIVATE BACKYARD WITH PATIO AND BACKING ONTO A TREED AREA. INSIDE ENTRY FROM THE GARAGE AND 2 PIECE BATH COMPLETES THE MAIN FLOOR. UPSTAIRS YOU WILL FIND 3 GENEROUS SIZE BEDROOMS AND LARGE 4 PIECE BATH. THE LOWER LEVEL HAS A PROFESIONALLY FINISHED REC ROOM PERFECT FOR MOVIE NIGHTS, HOME GYM OR OFFICE AREA. LAUNDRY AREA IS LOCATED IN THE BASEMENT AND THERE IS A ROUGH IN FOR A FUTURE BATHROOM. (id:50787)
Right At Home Realty
256 Sammon Avenue
Toronto (Danforth Village-East York), Ontario
This Danforth Village home offers a unique opportunity for your personalized touch! Situated close to sought-after schools, with quick access to the DVP, and within walking distance of the upcoming Metrolinx transit system, you'll find commuting and city exploration a breeze! Enjoy the convenience of being just minutes from downtown, via Donlands Subway Stn, and relish in the beautiful local parks nearby. The house features a welcoming open-concept living, dining, and kitchen area with high ceilings, hardwood floors and a bright, south-facing bay window. The kitchen, with newer cabinetry and a Quartz countertop, walks out to a fenced side yard perfect for gardening enthusiasts. A huge rooftop patio offers fantastic outdoor living space with possibilities for a future addition. Plus, there's private parking for two cars! The main level includes a spacious primary bedroom, a 4-piece bathroom and a unique spiral staircase leading to a partially finished basement. A basement rec room/bedroom has a ceiling height of over 7' creating a versatile extra space that's been soundproofed, perfect for a home studio or your finishing touches. Upstairs, you'll find a second bedroom, a newly renovated 3 pc washroom, an open den or office space with access to the wonderful rooftop deck, ideal for outdoor entertaining and relaxation. There's also potential to create an income suite using the exterior stairway to this level. Perfect spacious condo alternative with an excellent outdoor space and ample parking. With the vibrant Danforth Avenue shops and restaurants just steps away, this property is a must see home in this price range! EXTRAS: Includes fridge, gas stove, dishwasher, all ELFs and window coverings. Outside access to 395 Sq Ft rooftop deck, two parking spots, fenced garden oasis, recent upgrades to kitchen and 2 washrooms. 2 year old furnace and hot water tank on rental plan. (id:50787)
Harvey Kalles Real Estate Ltd.
229 Hanover Street
Oakville (Wo West), Ontario
Experience the pinnacle of luxury living in the heart of Oakville at the Royal Oakville Club, where sophistication and elegance converge with exceptional craftsmanship in this stunning executive townhome by Fernbrook Homes. Boasting nearly 3,500 square feet of lavish living space, this 4-bedroom, 3 full bath, and 2 powder room residence is designed for discerning individuals who demand the finest. Every detail has been meticulously curated to create a masterpiece of luxury living, featuring wide-plank hand-scraped hardwood flooring, soaring 9 and 10-foot ceilings, quartz countertops throughout, and high-end finishes, including top-of-the-line appliances and custom built-in cabinetry. An elevator seamlessly connects all five floors, providing ultimate convenience and accessibility. With three private outdoor spaces, including a spectacular rooftop terrace, a terrace off the kitchen French doors, and a balcony off the primary suite, this residence offers an unbeatable location overlooking Ortona Park, just moments from Lake Ontario, scenic parks, historic downtown Oakville, top-rated schools, and easy highway access to Downtown Toronto, The Muskoka's, and Niagara on the Lake. (id:50787)
Corcoran Horizon Realty
720 Yonge Street Unit# 309
Barrie, Ontario
MODERN 2-BED CONDO WITH BALCONY, 2 PARKING SPOTS & CONVENIENT LOCATION! Nestled in Barrie’s sought-after Painswick South, this stunning 1,022 sq. ft. condo offers unbeatable lifestyle convenience, within walking distance of schools, shopping, parks, and trails, with easy access to a golf course, rec centre, and pickleball courts. Designed for modern living, this clean, sunlit unit boasts soaring 8.5 ft. ceilings, expansive windows that flood the space with natural light, and a sleek open-concept layout. The modern kitchen features dark espresso cabinetry, stainless steel appliances, upgraded marble-look countertops, and an extended overhang for additional seating. Two generously sized bedrooms each include double closets for ample storage, while the convenience of in-suite laundry adds to the effortless living experience. Step onto the well-appointed balcony to relax or fire up the BBQ, with summer lounging made easy. This unit includes two deeded parking spots, one underground and one surface, and a private locker for additional storage. The building also offers exclusive amenities, including a well-equipped fitness centre, a party room, and visitor parking. Whether you’re a young professional, a small family, or looking to downsize in style, this bright and inviting condo won’t last long, so act fast! (id:50787)
RE/MAX Hallmark Peggy Hill Group Realty Brokerage
RE/MAX Hallmark Peggy Hill Group Realty
22 Harding Avenue
Toronto (Brookhaven-Amesbury), Ontario
Luxury Living Meets Convenience Custom-Built Home with Income Potential! This stunning custom-built home boasts approximately 2,900 sq. ft. of total living space, featuring a striking stone and brick exterior and high-end finishes throughout. Step inside to find spacious principal rooms with soaring ceilings, elegant custom built-ins, and a formal fireplace that sets the perfect ambiance.The modern eat-in kitchen seamlessly flows into a cozy family room, creating the ideal space for everyday living and entertaining. Upstairs, the primary suite is a true retreat, offering a walk-in closet and a spa-like 5-piece ensuite, while two additional generously sized bedrooms and a convenient second-floor laundry room complete the level. Adding incredible versatility, the self-contained basement apartment with separate laundry provides excellent income potential or an ideal in-law suite. Smart home features, including smart locks, thermostat, and smoke alarms, enhance security and efficiency.Enjoy a professionally landscaped, low-maintenance backyard, perfect for relaxation. The oversized single garage and expanded 3-car driveway provide ample parking. Located in a prime transit-friendly neighbourhood, you're minutes from the UP Express, Union Station, LRT, and major highways (401/400/427). Don't miss this rare opportunity to own a thoughtfully designed home that combines luxury and functionality! (id:50787)
Royal LePage Signature Realty
26 Orchard Way
Wilmot, Ontario
Welcome to 26 Orchard Way, a rare opportunity in the sought-after Stonecroft community. This exceptional home sits on one of the best lots, backing onto open green space with serene pond views and no rear neighbors. Step outside from the primary bedroom or great room and enjoy ultimate privacy from the covered deck, surrounded by lush gardens. The popular Dorchester model offers 2 bedrooms plus a den on the main floor, with numerous upgrades, including an updated kitchen with built-in appliances, interlock driveway, custom front steps and railing, and elegant crown molding. The lower level is perfect for entertaining at the bar or unwinding in the cozy rec room, with plenty of storage space beyond. Located in the heart of Stonecroft, you're just steps from the 18,000 sq. ft. recreation center featuring an indoor pool, fitness room, games/media rooms, library, party room, billiards, tennis courts, and scenic walking trails. Don't miss your chance to experience this stunning home in person - ask for the full list of upgrades and schedule your private showing today! (id:50787)
Peak Realty Ltd.












