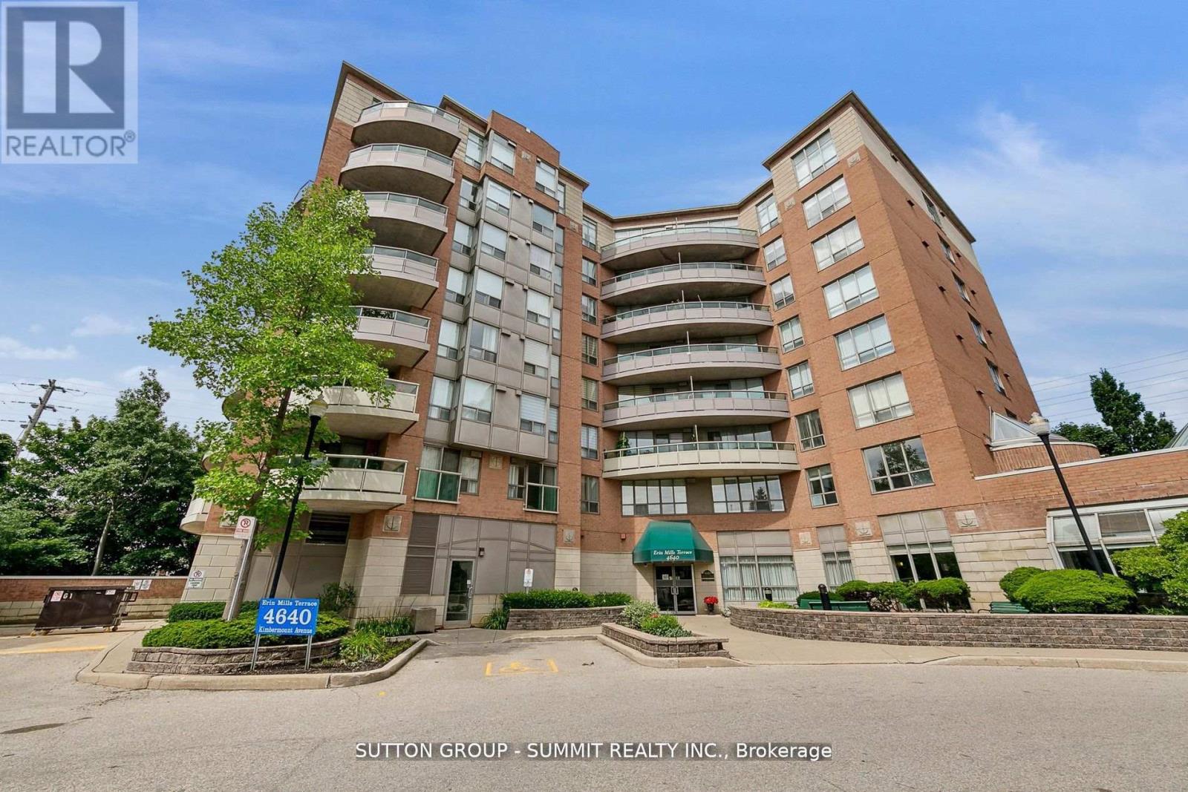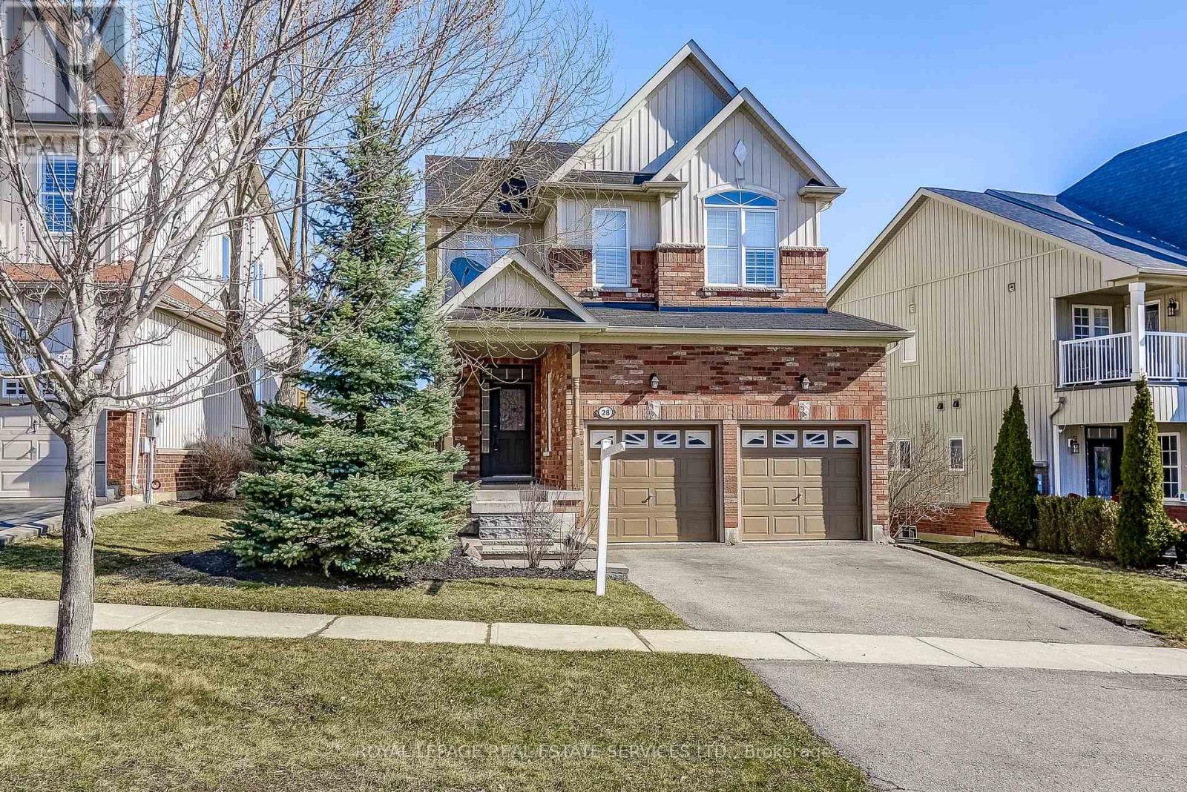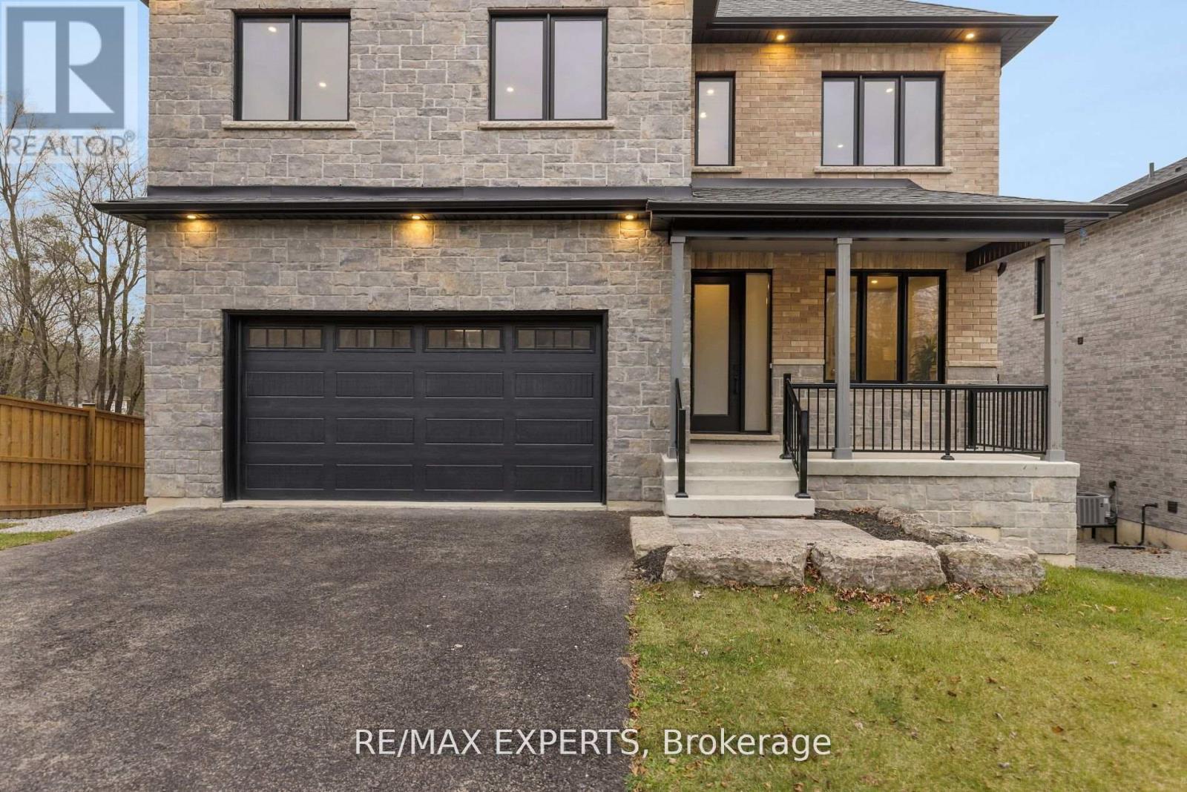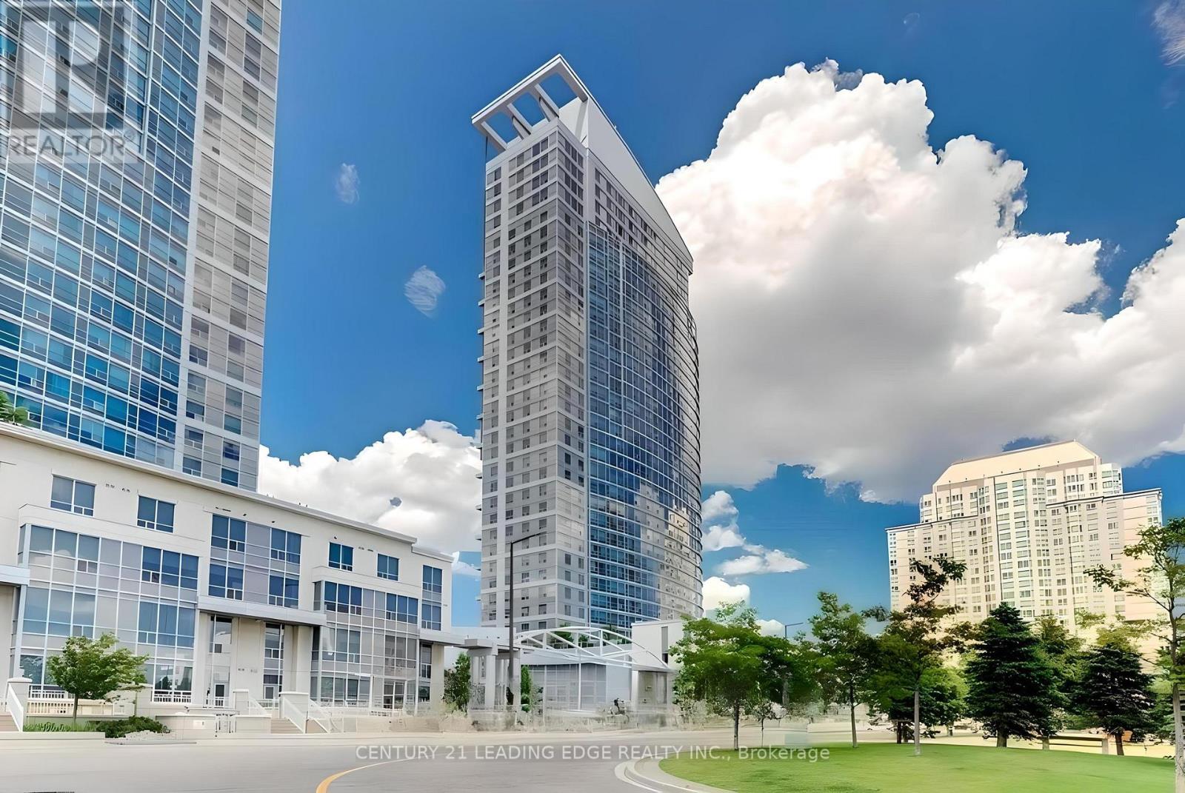708 - 4640 Kimbermount Avenue S
Mississauga (Central Erin Mills), Ontario
Adult Lifestyle 65+ Spacious Corner Suite. 1430 Sq ft of Living Space With 2 Bedrooms Plus Den, 2 Bathrooms, 2 Large Balconies, 2 Side by Side Parking Spaces and 2 Side By Side Lockers In The Very Desirable Erin Mills Terrace Boutique Building! This Lovely Suite Provides Comfort & Functionality With Beautiful Unobstructed Views. It Offers A Bright Open Concept Layout Equipped With Custom B/I Cabinetry And Closets, A Large Sunlit Kitchen With A full Wall of Windows Overlooking Treetops And A Den That Is Perfect For A Home Study. This Home Has A Spacious Dining Room Combined With An Elegant Living Room!Amenities include Salt Water Indoor Pool, Fitness Rm, Theatre, Party Rm and Social Clubs! A Perfect Location Close To Essential Retail And Services Including Erin Mills Town Centre, Credit Valley Hospital, Transit, Dining and HWYS. Enjoy This Boutique Building with Only 64 Units. The Perfect Move For Active Mature Adults!**Extra Amenities: Renaissance Dining Room, Beauty Salon, Fitness , Pub, Theatre, Indoor heated Salt Water Pool, Shuttle Bus Etc. Enjoy This Resort Worry Free Lifestyle** Terrace Residents Have Access to Free Use of Taxi Service for Shopping** (id:50787)
Sutton Group - Summit Realty Inc.
43 Pennock Crescent
Markham (Unionville), Ontario
Nestled on a premium lot in the prestigious Unionville neighborhood, this exquisite residence exudes elegance, warmth, and luxury. The beautifully landscaped backyard features a stunning swimming pool, perfect for relaxation and entertaining. Recently renovated with NEWLY APLLIED PAINT. Top-rated schools, including William Berczy Public School and Unionville High School. The elegant gourmet chef's kitchen overlooks a bright and sun-filled great room with a desirable south-facing view. A separate living room seamlessly connects to an open-concept dining room, creating an ideal space for gatherings. The lavish master suite boasts a spacious walk-in closet, while the professionally finished lower level serves as a versatile entertainment and family room, complete with a sauna for ultimate relaxation. Enjoy direct access to Unionvilles scenic trail system, nature walks, Toogood Pond, and the charming historic Main Street, offering boutique shops, fine dining, and year-round events. No sidewalk in front of the house ensures additional privacy and convenience. (id:50787)
Homelife Landmark Realty Inc.
28 Meadowglen Boulevard
Halton Hills (Georgetown), Ontario
Welcome to 28 Meadowglen Blvd, a meticulously maintained 4-bedroom, 3.5-bathroom detached home in one of Georgetowns most desirable family-friendly neighborhoods. Located across from Meadowglen Park, this home offers serene views of Halton Hills.The open-concept main floor features a spacious living room with a gas fireplace, a formal dining area, and a bright, updated eat-in kitchen with oversized windows offering picturesque views. The cozy family room is perfect for relaxation, and convenient garage access adds ease to daily life. Freshly painted throughout, this home is move-in ready.The second level includes four generously sized bedrooms, with the large primary suite featuring an oversized double closet and 4-piece ensuite. The finished basement offers versatile spaces, including a dry cedar sauna, a 3-piece bathroom, and a bedroom. Rustic pine log siding and wide plank floors create a cozy, cottage-like ambiance, while smooth ceilings and LED pot lights add modern charm.Step outside to a stunning two-tiered deck, perfect for BBQs and relaxing in your fully fenced backyard with a gas BBQ line for easy entertaining. Additional features include beautiful hardwood flooring, second-floor laundry, a rough-in for central vacuum, an owned water softener, and a double garage with a two-car driveway. The property is professionally landscaped, enhancing its curb appeal.Situated in a peaceful cul-de-sac with no through traffic, this home offers privacy with easy access to all amenities. Within walking distance, you'll find Georgetowns GO Station, top-rated schools, parks, playgrounds, and Glen Williams' artisan shops and scenic trails. The Wildwood Trail, Credit River, and Bruce Trail are nearby, offering plenty of opportunities for outdoor exploration.Don't miss this incredible opportunity to own a beautiful family home in a prime location! Make sure to see Video, IGuide and Floorplan. (id:50787)
Royal LePage Real Estate Services Ltd.
1143 O'connor Drive
Toronto (O'connor-Parkview), Ontario
12 Unit Apartment!!! Excellent Investment. 4-2 Bedroom, 6-1 Bedroom, 2- Bachelor + *** Potential 13th Bonus Unit On Lower Level. Potential To Increase Rents! >>> Newly Paved Drive, Roof, Furnace, Fire Sys Upgrades, Remote Monitoring, Some Units Renovated, Turn Key Investment. Located In High Density Retail, Recreation, & Residential Area. Don't Miss This Opportunity! Buyer/Buyer's Agent To Verify Zoning/Uses, Square Footage & All Other Details/Info. (id:50787)
Royal LePage Signature Realty
1534 Hollywell Avenue
Mississauga (East Credit), Ontario
Stunning model-home-style residence, upgraded to perfection! Warm, inviting, and elegantly trendy, this home is ideal for both relaxed family living and upscale entertaining. RARE CUSTOM SEPARATE ENTRANCE BASEMENT, perfect for future in-law suite access A spectacular custom renovation showcases a show-stopper designer kitchen (2022) featuring a 7ft island with high-end all S/S updated appliances (2022)all seamlessly flowing into the generous Great Room with a striking updated stone wood-burning fireplace.Throughout the home, you'll find custom oak floors, a stylish replaced solid oak staircase (2022) with designer iron pickets, newly added pot lights and lighting (2022), and freshly painted upper-level with smooth ceilings. The homes updated bathrooms and spacious centre hall plan further enhance its appeal, along with an inviting main-floor office and entertainers living and dining rooms. Notable upgrades include updated roof shingles (2022), an updated skylight, front door and patio garden doors, backyard fencing and gate, and updated windows. The home is also equipped with a new forced-air furnace and air conditioner (2022) with smart features, along with an updated, owned electric hot water tank. . Located in the prestigious Hollywell enclave on sought-after Old English Lane, this home is surrounded by the scenic Credit River and nature-lovers Culham Trail. Steps to the plaza and just minutes from vibrant Streetsville shops, dining, festivals, and GO Station.A must-see masterpiece of style, function, and location! (id:50787)
Hodgins Realty Group Inc.
11a Marion Street
Caledon (Caledon East), Ontario
Welcome to this absolutely stunning, custom-built masterpiece! This luxurious 4-bedroom, 5-bathroomhome spans over 3,000sqft to a modern layout with impressive 9-ft ceilings and sophisticated finishes. The heart of the home, a chef's dream kitchen, boasts a spacious oversized island with a custom built-in dining table extension and sleek quartz countertops. Premium 7.5-inch oak hardwood floors and large-format porcelain tiles add sophistication to every room. Expansive double garden doors and windows on the main bring in an abundance of natural light, leading to a w/o wooden deck perfect for entertaining. Thoughtfully designed with custom millwork, accent walls, a wet bar, wine station, and beverage center, this home exudes both style and functionality. Each bedroom offers its own private ensuite with heated floors & W/I closets, ensuring ultimate comfort and convenience. Additional highlights include a main-floor laundry room, 4-car parking including a spacious 2-cargarage. (id:50787)
RE/MAX Experts
501 - 41 Lake Shore Drive
Toronto (New Toronto), Ontario
Welcome to 41 Lake Shore Drive #501, a fully renovated, oversized one-bedroom suite in a boutique waterfront building! Flooded with natural light, this thoughtfully designed unit blends modern style with premium finishes. The spacious living and dining area features Century Architecture Distillery painted brick veneer accent wall, SONOpanX insulation, wide plank engineered hardwood floors, LED pot lights, custom cabinetry and new GEM Aluminum patio doors and windows. The gourmet kitchen is a home cook's dream, boasting custom Elisabeth Ashley cabinetry, butcher block counters, a Blanco Ikon farmhouse sink with gold Crue pull-down faucet, stainless steel appliances and a classic white subway tile backsplash. Large primary bedroom featuring a massive window with automatic Zebra blinds, a shiplap accent wall with SONOpanX insulation, a double closet, modern ceiling fan and wide-plank floors. The spa-like 4 piece bathroom showcases a Rubix skirted tub, Zen tap vanity, Zip 3-way shower with thermostatic valve, stylish hexagon flooring and a MAXX Incognito shower door. Additional upgrades include new solid wood interior doors and hardware, new light fixtures, a new breaker panel and a fresh neutral palette. 31.5' x 5'4" private balcony, perfect for relaxing and entertaining. One underground parking spot and one locker included. This well-managed building offers a common waterfront BBQ area w/ breathtaking lake views, watersports storage, w/maintenance fees covering property taxes, heat, hydro, water & more. Nestled in the heart of New Toronto, steps from Prince of Wales Park, Lake Ontario and the waterfront trail, this vibrant neighbourhood offers unbeatable access to nature, rec and city conveniences. Enjoy nearby trendy shops and restaurants including local favourites like Teos Bakery, Cellar Door, Kitchen on Sixth, The Sydney Grind and Funny Bones Games Lounge with convenient transit options at your doorstep. Incredible value in a highly sought-after lakeside location (id:50787)
RE/MAX Professionals Inc.
5 Den Boer Road
Everett, Ontario
Lovely spacious 3 plus 1 bedroom, 3 bathroom, double car garage, all brick bungalow on a huge 80 X 150 ft lot. Open concept kitchen and family room has gas fireplace with patio doors opening to the large maintenance free composite deck, above ground pool and private fenced yard lined with mature trees. Convenient main floor laundry and inside entrance to the garage. Three good sized bedrooms complete the main level with the primary bedroom having an en-suite with a shower and soaker tub. The finished lower level boasts space galore with large bright windows, a 4th bedroom, bathroom, gas stove and 2 spacious rooms for entertaining, games room, gym or create the perfect in-law or multi family suite. Roof and furnace are approximately 7 years old. Almost 3000 sq ft of living space. Enjoy life in a friendly, family oriented village but with all your amenities only 10 minutes away in Alliston. You can be in the GTA in under an hour drive (id:50787)
Coldwell Banker Ronan Realty Brokerage
413 Belview Avenue
Vaughan (East Woodbridge), Ontario
Welcome to this extensively upgraded 4-bedroom home, offering an exceptional blend of elegance and modern comfort in the heart of East Woodbridge. Features large principal rooms with a seamless open-concept layout, this home is designed for both luxurious living and effortless entertaining. Step inside to find custom millwork, including wainscoting, crown molding, and refined details throughout. The gourmet kitchen is a chefs dream, boasting a Family-Sized Quartz center island, and high-end stainless steel appliances with more counter space you could ask for. The open-concept living room has a built-in stylish wine rack, a sleek marble fireplace, and tons of natural light. The Main floor is illuminated by pot lights throughout, and all light switches are on timers for added convenience. The primary Bedroom features an upgraded walk-in closet with Extensive built-ins, 5 pc spa-like ensuite & overlooks the backyard. The finished basement offers incredible flexibility, perfect for in-law living or rental income, complete with a kitchen, bar, and spacious living area. Sitting on a fantastic-sized lot, the backyard is ideal for outdoor gatherings, featuring a new pergola for year round enjoyment. Additional highlights include a brand-new dishwasher, a gas stove with an additional line, new central vacuum system, epoxy-coated leveled garage floor, New Window coverings, to name a few! Don't miss this rare opportunity to own a fully upgraded home in a prime location! (id:50787)
Harvey Kalles Real Estate Ltd.
5 Den Boer Road
Adjala-Tosorontio (Everett), Ontario
Lovely spacious 3 plus 1 bedroom, 3 bathroom, double car garage, all brick bungalow on a huge 80 X 150 ft lot. Open concept kitchen and family room has gas fireplace with patio doors opening to the large maintenance free composite deck, above ground pool and private fenced yard lined with mature trees. Convenient main floor laundry and inside entrance to the garage. Three good-sized bedrooms complete the main level, with the primary bedroom having an en-suite with a shower and soaker tub. The finished lower level boasts space galore with large bright windows, a 4th bedroom, bathroom, gas stove ,and 2 spacious rooms for entertaining, games room, gym, or create the perfect in-law or multi-family suite. The roof and furnace are approximately 7 years old. Almost 3000 sq ft of living space. Enjoy life in a friendly, family-oriented village but with all your amenities only 10 minutes away in Alliston. You can be in the GTA in under an hour drive (id:50787)
Coldwell Banker Ronan Realty
1003 - 38 Lee Centre Drive
Toronto (Woburn), Ontario
Luxury Condo Well Maintained! Full Facilities W/Indoor Swimming Pool! One Br Unit W/All Wooden Flooring! Open Concept Kitchen! Updated LED Lights! Clear North View! Close To Hwy 401, U Of T Scarborough Campus And Scarborough Town Centre Mall! (id:50787)
Century 21 Leading Edge Realty Inc.
51 Kennard Street
Stoney Creek, Ontario
Welcome to this beautifully maintained 4-level back split, offering space, comfort, and a prime location! Step inside to a bright main floor featuring a spacious living room with gleaming hardwood floors, a separate dining room, and an updated kitchen that opens to the dining area—perfect for entertaining. Up just five steps, you'll find three generous bedrooms where the hardwood continues, along with an updated bathroom. The lower level boasts a massive family room with brand-new carpet and a cozy wood-burning fireplace, ideal for movie nights, plus a renovated 3-piece bathroom. The finished basement offers incredible versatility—use it as a home office, gym, or even an additional living space. Outside, enjoy the large deck, complete with a covered gazebo and hot tub, perfect for relaxing year-round. Located just steps from Mt. Albion Elementary School and Maplewood Park Splash Pad, this home is also minutes from shopping and offers easy access to the Red Hill and Linc. Additional features include a double wide concrete driveway with a single-car garage and numerous updates: Furnace & A/C (2021), Roof (2018), Windows & Front Door (2013), Concrete Driveway (2013), and Duct Cleaning (2021). A must-see home! (id:50787)
RE/MAX Escarpment Golfi Realty Inc.












