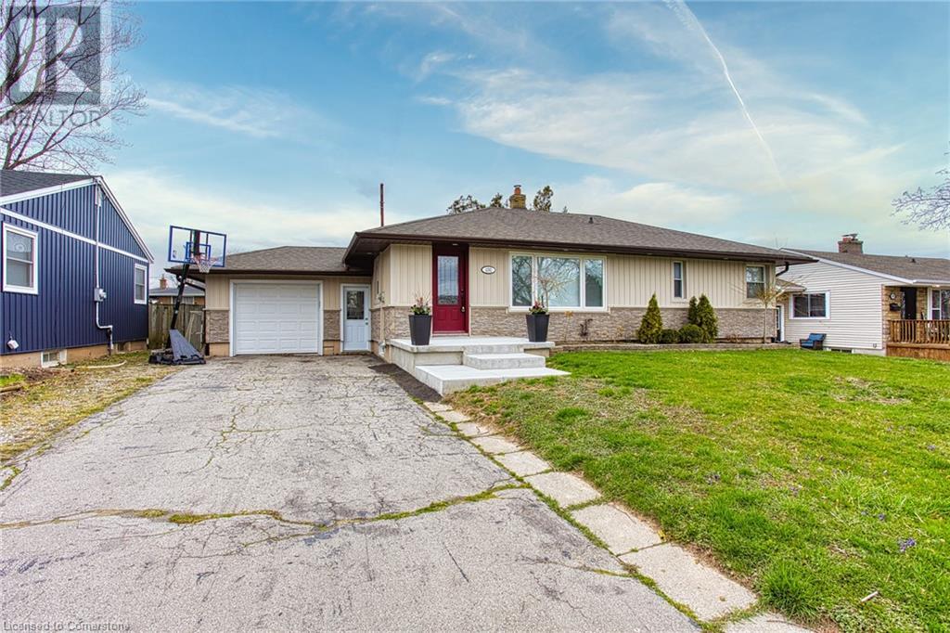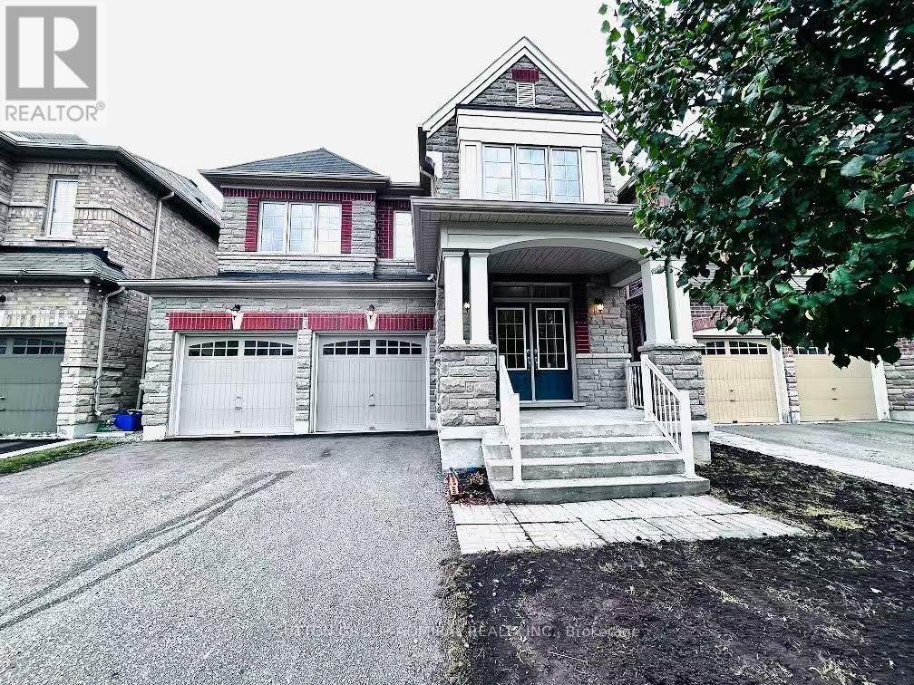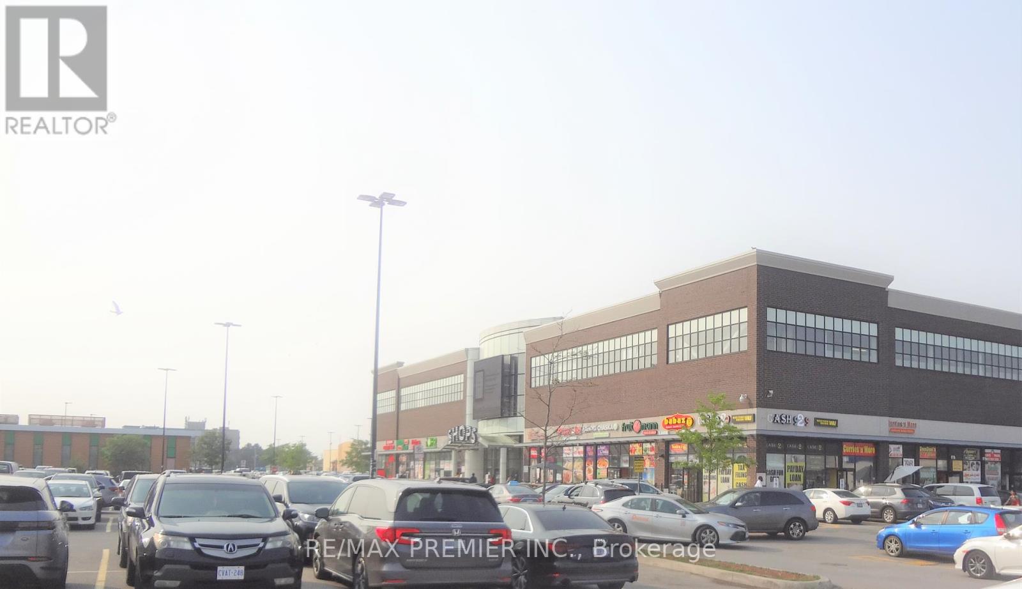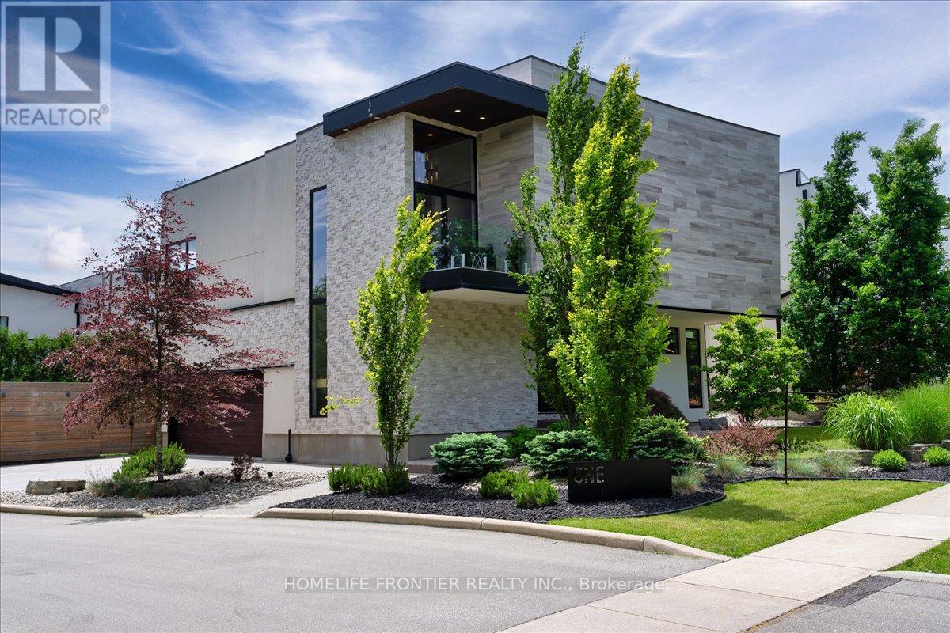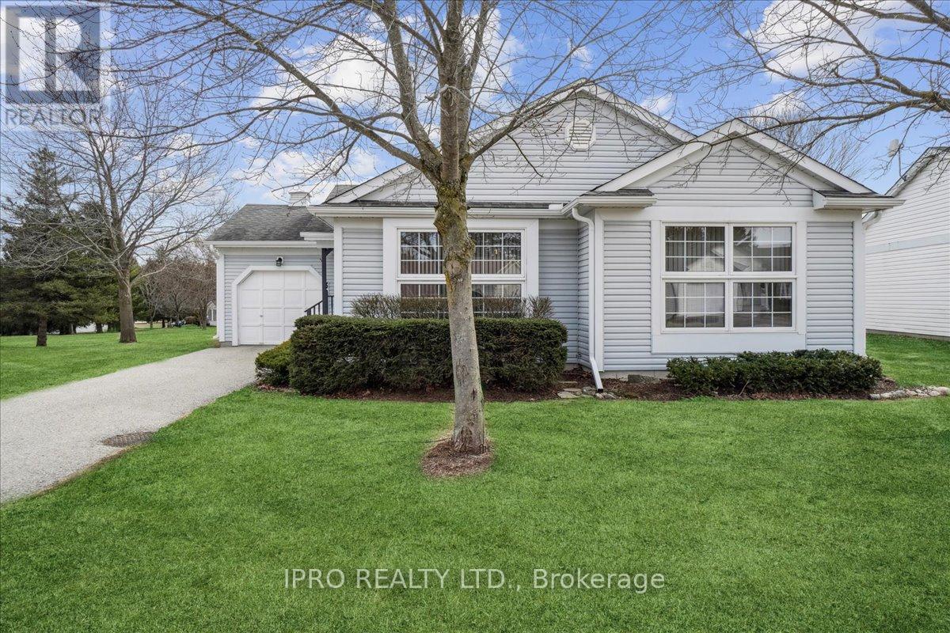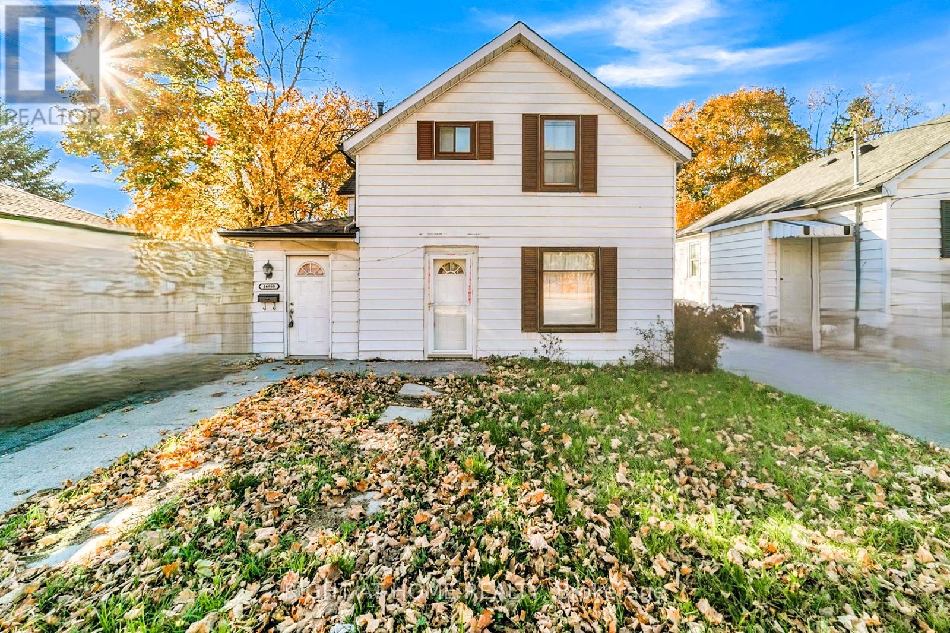4382 Central Avenue
Beamsville, Ontario
Welcome to 4382 Central Ave in Beamsville, a beautifully renovated open-concept bungalow offering modern comfort in a prime location. Thoughtfully updated in 2022 and 2023, this home features brand-new windows, a high-efficiency furnace, air conditioning, siding, soffits, and eavestroughs, ensuring a stylish and energy-efficient living space. Inside, the open layout creates a seamless flow between the living, dining, and kitchen areas, perfect for entertaining or everyday living. Situated in a highly desirable neighborhood, this home is just a short walk to the heart of Beamsville, where you’ll find charming shops, restaurants, and essential amenities. Across the street, Ted Roberts Park, the Lincoln Community Centre, and Allan F. Gretsinger Pool provide endless opportunities for recreation and community engagement. Step outside to the private backyard, where a full patio and deck with a pergola create a relaxing outdoor retreat. The fully fenced yard offers both privacy and security, making it an ideal space for families and pets. A separate entrance to the basement adds flexibility for potential in-law or rental opportunities, while an interior entrance to the garage provides added convenience. This turn-key bungalow is a rare opportunity to own a stylishly updated home in an unbeatable location. Don’t miss your chance to experience modern living with small-town charm—schedule your private viewing today! (id:50787)
Exp Realty
1031 Quarry Drive
Innisfil (Alcona), Ontario
Stunning 3-Car Garage Custom Home on a Premium 72 x 162 Lot Backing Onto Mature TreesThis beautifully upgraded 3,355 sq ft residence offers luxury living inside and out.Exterior Features: Eye-catching brick & stone exterior with elegant pot lights Covered front porch with grand double 8 doors Over $60K in recent landscaping, including a gorgeous patioInterior Highlights: Soaring 10 ceilings on the main floor with crown moulding and hardwood flooring 9 ceilings on the second floor and basement Main floor master retreat with 6-piece ensuite and frameless glass shower Second primary suite upstairs perfect for multi-generational living Oak staircase with iron pickets adds a timeless touchChefs Kitchen: Extended cabinetry with crown moulding and valance lighting Quartz countertops in kitchen and all bathrooms Built-in appliances, large pantry, and ample workspaceThis home is perfect for families looking for elegance, space, and privacy in a tranquil, tree-lined setting. (id:50787)
Bay Street Group Inc.
81 Livante Court
Markham (Victoria Square), Ontario
Gorgeous & Bright home In Prestigious Victoria Square Community! Original Owner. Immaculate Detached Home with 3,332sqft (above ground) located in a quiet street. Main Floor with 9ft high ceiling, Hardwood floor & Lots pot lights. Open Concept Kitchen with a Granite Countertop Central island & spacious breakfast nook, directly walk to deck, Office provide work station or study area. Family Room overlook to the Backyard, Spacious Dinning room and living room with big windows. Oak stairs with Wrought iron railing. Spacious sun filled 5 bedrooms w/lots of Windows. Bright primary bedroom with her and His walk-in closets. Toto Toilet in Powder room. Main floor Laundry. Finished basement with a guest room, Recreation area & rough-in washroom. Direct access to double garage, professionally landscaped, Hot water tank (owned). Close to all amenities: Step to top ranking School Victoria Square public School & Parks, Drive minutes to shopping center, Recreation center, Restaurant, 1 minutes driving to Hwy404 & Go train station, few munities to Golf Court, Hospital. Motivated Seller. Lots More!!! (id:50787)
Sutton Group-Admiral Realty Inc.
2b18 - 7215 Goreway Drive
Mississauga (Malton), Ontario
Welcome to an exceptional opportunity to own a prestigious second-floor Food Court Unit in the heart of Mississauga. This 199 Sq. ft commercial retail corner unit offers numerous advantages for retailers seeking a prime location to establish their business and attract customers. This Unit Is An Amazing Opportunity For Your Business To Flourish! Inside The Busy Westwood Mall, This Rewarding Unit Is Perfectly Located In The High Traffic Food Court Area. Don't Miss Out On This Excellent Opportunity Situated in a bustling commercial district with high foot traffic and excellent visibility, this unit offers a versatile space for a range of businesses. Accessible via elevator , the second-floor location offers privacy and exclusivity while remaining easily accessible to clientele. Ample parking options nearby ensure convenience for both customers and employees. Enjoy the benefits of ownership while potentially generating rental income or capital appreciation. (id:50787)
RE/MAX Premier Inc.
1601 - 50 O'neill Road
Toronto (Banbury-Don Mills), Ontario
**PRICED TO SELL!** Lowest Priced 2 bed/2 bath unit in the area! Experience Luxury Living in this 1 Year Old, Nearly 700 sq ft suite located on the 16th Floor. This Beautifully Designed suite offers Unobstructed South Facing Views Through Its Floor To Ceiling Windows. Designed For The Discerning Young Professionals, young families, Investors alike, This Open-Concept Unit Has A Haven Of Natural Light And Modern Elegance. Located in the Highly Sought-After area overlooking Shops On Don Mills, providing Easy Access To Trendy Restaurants, Groceries, Shopping, And Cafes. Minutes To The DVP, Hwy 404/401, Schools, Parks & Trails. The TTC Is At Your Doorstep Offering Fast Connections To The Yonge/Bloor Subway Line And Downtown. Elevate Your Lifestyle With Exclusive Building Amenities: 24 hour Concierge/Security, A Fully Equipped Gym, Indoor/Outdoor Pools, Stylish Terrace & BBQ Area, Party Room and ample visitors parking. This is an opportunity you won't want to miss! **EXTRAS** Window Coverings and Mirrored Closet sliding doors are Installed, not shown in some Photos. *Some photos are virtually staged* *Must See Video Tour* (id:50787)
Timsold Realty Inc.
Lph6 - 5 Michael Power Place
Toronto (Islington-City Centre West), Ontario
Welcome To Port Royale Place. Lower Penthouse Level, One Bedroom with Den, Balcony, Parking And Locker. Spacious At 653 Square Feet, Unobstructed South West views offering beautiful sunsets With Panoramic Lake And City Views. Bright and clean unit with a practical layout and no wasted space, open Concept Kitchen With Granite Countertops And Breakfast Bar, Laminate flooring throughout. Building offers: 24 Hrs Concierge, Gym, Visitor Parking, Games Room. Walk To Islington Subway Station, Kipling Go Station, Quick Drive To 427/QEW. Lots Of Shops And Restaurants On Dundas And Bloor. Well managed building. (id:50787)
Royal LePage Terrequity Realty
847 Trivetts Road
Georgina (Historic Lakeshore Communities), Ontario
Lakeside Luxury, Designed For Life. Discover Unparalleled Luxury On The South Shores Of Lake Simcoe Nestled In A Lakeside Community With Residents Private Beach. This Stunning And Fully Upgraded 2-Year-Old Bungaloft (2,335 Sq Ft) Blends Contemporary Design With Lakeside Tranquility And BoastsDual Main-Floor Kitchens(Ideal For Entertainment), A Loft-Style Layout, 4 Spacious Bedrooms And 3 Bathrooms. Modern Upgrades Abound Custom Cabinetry, Sleek Quartz Countertops, Premium Flooring, High Ceilings, Designer Lighting And High-End Appliances. Step Out To Your Covered Porch With Lake Views, Wide InterlockStone Driveway And Pathways,Lush Flower Beds, A Double-Tiered Deck, And A Cozy Fire Pit. This Is Lakeside Living Perfected. (id:50787)
Exp Realty
22 Athabaska Drive
Belleville (Thurlow Ward), Ontario
Absolutely Gorgeous 3 Br Brand New Home In Great Location In Belleville. Located Just North Of The 401. Main Floor Features 9' Ceilings & Hardwood Floors, Modern Kitchen W Quartz Counters & Stainless Steel Appliances! Close To Quinte Sports & Wellness Centre, Quinte Mall, Shopping Plazas, And Other Amenities (id:50787)
RE/MAX Crossroads Realty Inc.
1 - 1452 Byron Baseline Road
London, Ontario
Welcome to this majestic luxury house, a true gem nestled in the coveted and family-friendly community of The Alcove in Byron! Approx. 4000 sqft of livable space! You are greeted by an inviting entrance with floor-to-ceiling closets for your storage needs. Featuring flowing architecture and an open-concept design, the spaces for living, cooking, and dining all seamlessly merge together. This stunning home boasts 4+1 large bedrooms and 4 bathrooms, including an oversized master suite with a 5-piece spa-inspired ensuite and an extra-large walk-in closet. The additional 863 sqft of living space in the finished basement can be used as an in-law suite, office, or entertainment area. The cozy living room creates a warm and inviting environment to enjoy year-round. The kitchen is a chefs dream, featuring built-in fridge, custom-made cabinets with pull-out shelves and push-to-open mechanism, quartz countertop islands, high-end Miele appliances. Other interior features include closet organizers in bedrooms, a liquid fireplace, a hidden TV cabinet in living room, 9 ft. ceilings, European windows and doors, and oak staircase and flooring on the main level. Exterior features include a heated driveway, garage floors, and walkway to the entrance, so you'll never have to shovel snow. The professional landscaping includes a 7-zone irrigation system and a drip watering system, ensuring that your garden is always well-maintained. The large backyard is enclosed by a green fence and offers an oversized deck with a pergola, electric retractable awning, and BBQ gazebo. Can you imagine spending your weekends in a backyard like this? Conveniently located near Boler Mountain Patio, skiing, snowboarding, tubing, Treetop Adventure Park, and hiking & biking trails, this home is situated in Southwestern Ontario's most dynamic destination for outdoor adventure. Just moments from highway, this home is perfect for commuters, offering quick and easy access to transportation routes. (id:50787)
Homelife Frontier Realty Inc.
Canadian Dream Realty Inc.
36 White Bark Way
Centre Wellington, Ontario
Pine Meadows - A Retirement Lifestyle Beyond Your Expectations! This is a Land Lease community at $682.91 per month. The convenience of main floor living is amplified by the accessibility features the builder made standard for this community. A trail to Belwood lake steps from your door and Community centre has indoor pool, library, exercise room, sauna and hot tub, tennis courts/ pickle ball, wood working shop, and so much more! Maintenance fees $600 / month ( includes water/sewer, snow removal from road and driveway, grass cutting and front garden maintenance) . Sit back and relax. Retirement at it Best!! (id:50787)
Ipro Realty Ltd.
16958 Bayview Avenue
Newmarket (Central Newmarket), Ontario
Your Search Ends Here, Massive lot size (50.03' x 175.39') just suitable to build a custom castle with walk-out to backyard to be called a dream home, or possible to build a multi-residential with garden house in backyard, calling all Builders, Investors, Renovator, Contractors, it shines like a star in a prestigious and delighted neighborhood. a large eat-in kitchen that can be open concept layout, beautiful family room that opens to massive deck overview huge and breath-taking backyard which is summer ready that feels like a cottage in middle of town, nestled in a desirable neighborhood close to Hwy 404, schools, parks, shopping center, hospital and restaurants. (id:50787)
Right At Home Realty
20201 Yonge Street
East Gwillimbury (Holland Landing), Ontario
Your Search Ends Here, Massive lot size (66.03' x 327.73') just suitable to build a custom castle with walk-out to backyard to be called a dream home, or possible to build a multi-residential with garden house in backyard, calling all Builders, Investors, Renovator, Contractors, it shines like a star in a prestigious and delighted neighborhood. a large eat-in kitchen that can be open concept layout, and opens to massive deck overview huge and breath-taking backyard which is summer ready, nestled in a desirable neighborhood close to Hwy 404, and Hwy 11, schools, parks. (id:50787)
Right At Home Realty

