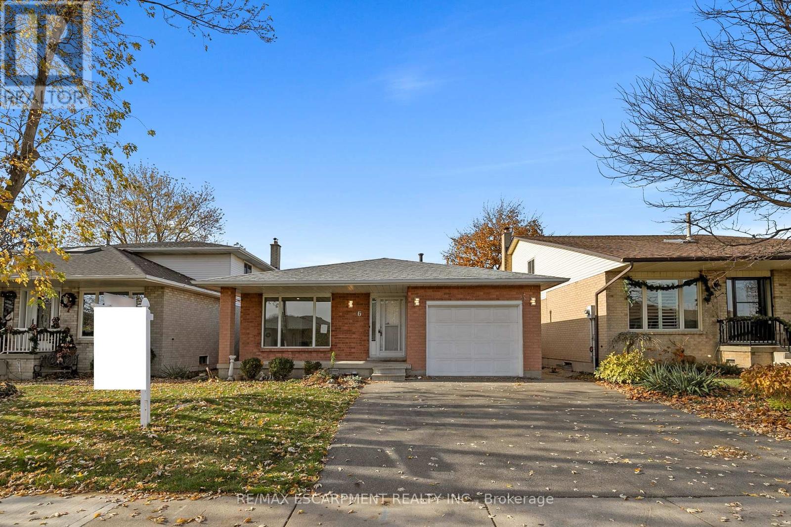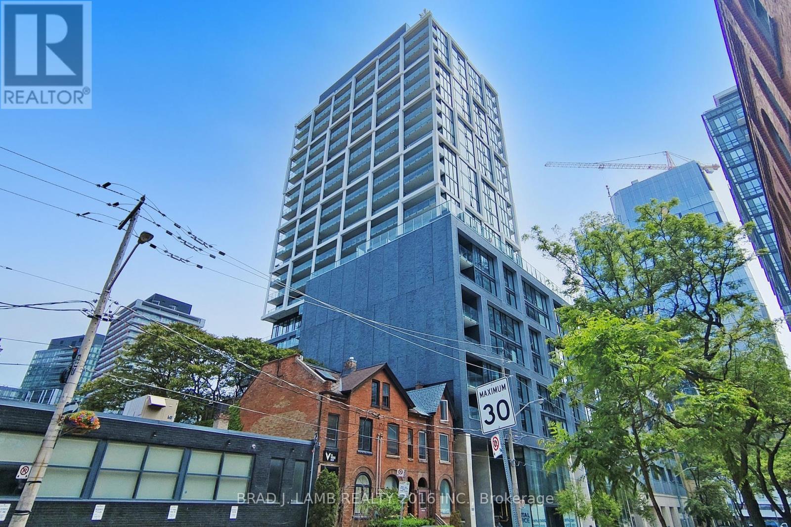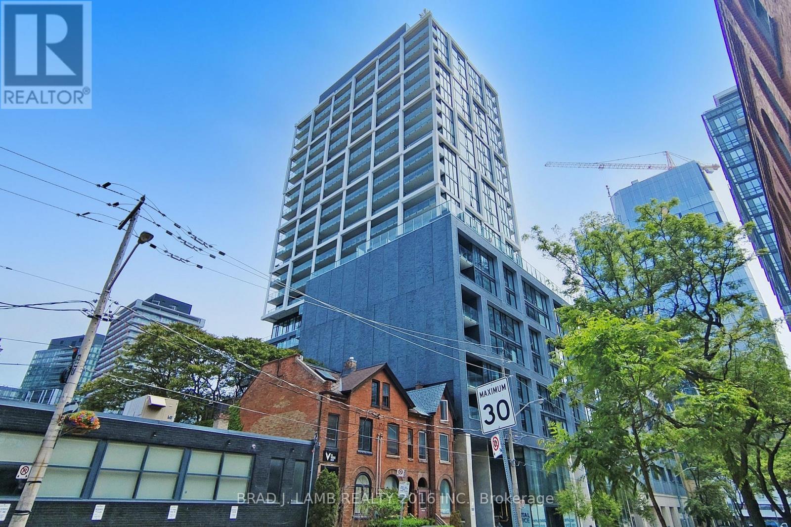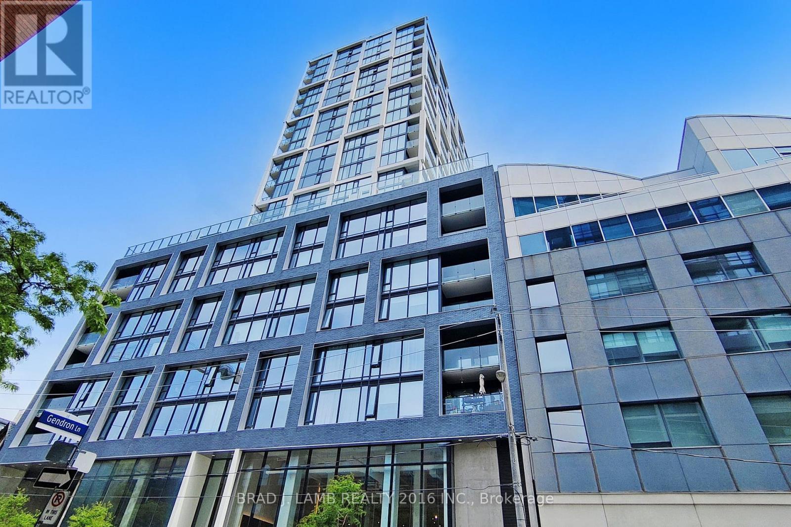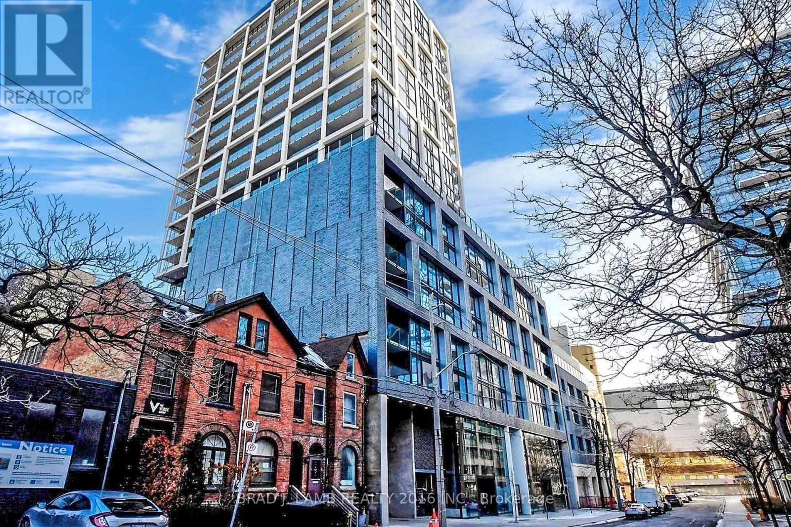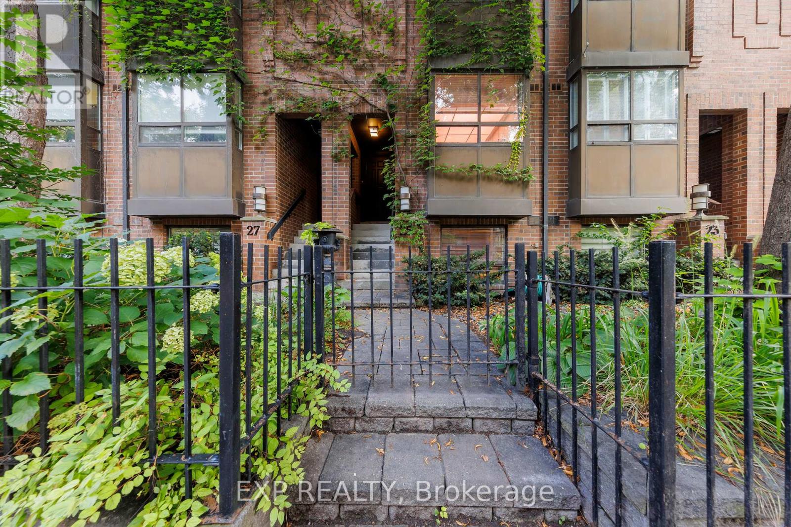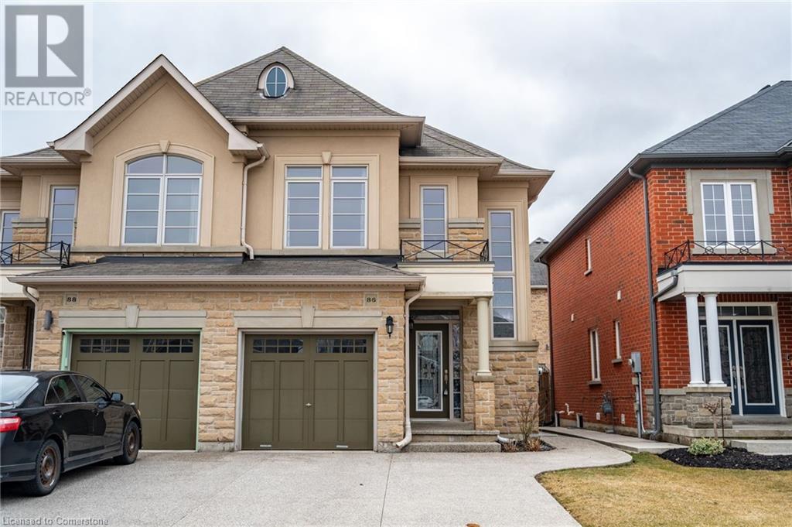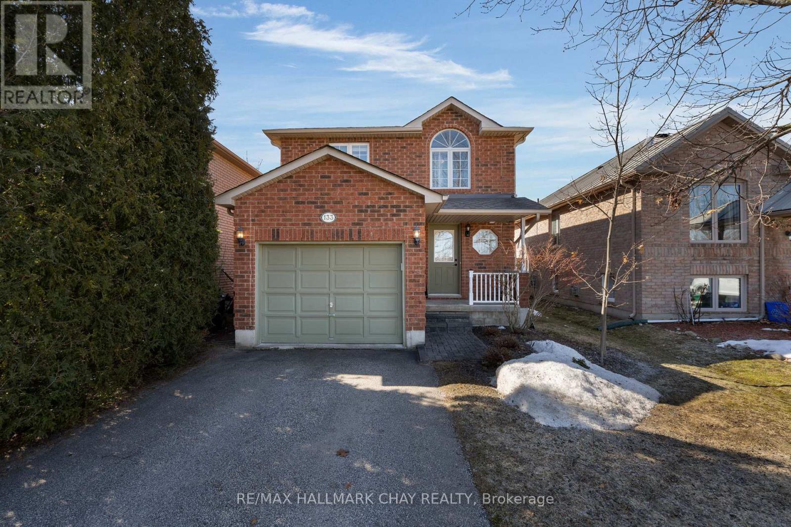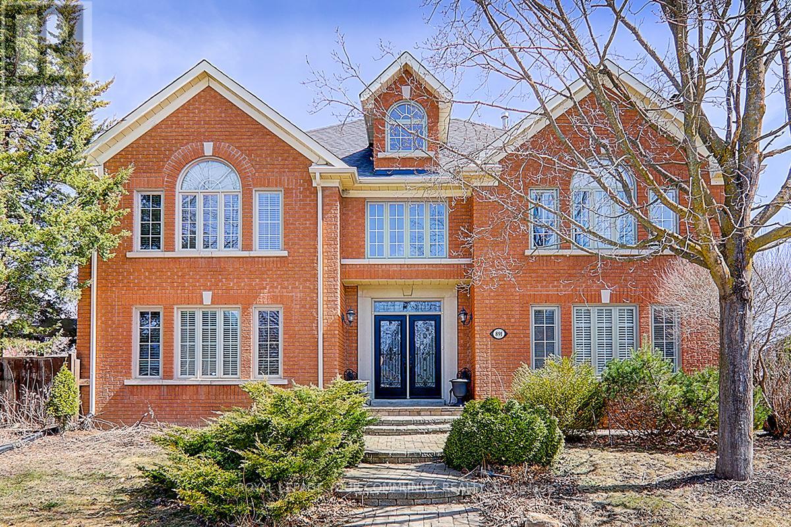6 Barbara Court
Hamilton (Randall), Ontario
Welcome to your dream home! This renovated, beautiful 4-level backsplit offers unparalleled living space and modern luxury in a prime location. With 5 bedrooms, every member of the family will feel right at home. Step into a bright and inviting living and dining area featuring a stunning floor-to-ceiling window and elegant engineered laminate flooring. The custom eat-in kitchen is a chefs delight with a large island, ample cabinetry, a stylish tiled backsplash, stainless steel appliances Nov/23. Unwind in the expansive family room complete with a cozy gas fireplace, perfect for entertaining or quiet evenings. An additional bedroom and a well-appointed 3-piece bath on the lower level provide versatility for guests or a home office. The fully finished basement offers even more space to create your ideal lifestyle. Outside, enjoy a fully fenced backyard that promises privacy and a safe play area. An attached single car garage with inside entry adds to the convenience of daily living. Situated in a family-friendly neighborhood on a quiet court, this home is conveniently located near top-rated schools, parks, bus routes, highway access, and major amenities including shopping mall, Albion Falls, Sports Park, and Golf Club. shingles 2020, thoughtful updates throughout, this stunning property is move-in ready! (id:50787)
RE/MAX Escarpment Realty Inc.
241 Sunrise Crescent
Oakville (1001 - Br Bronte), Ontario
This beautifully updated and well-maintained 4-bedroom side split is located in a highly sought-after, family-friendly neighborhood in the heart of Bronte West. Situated on a spacious 60 x 123 foot lot high lighted by a wonderful salt water inground pool. The spectacular remodeled kitchen boasts stainless steel double wide fridge, beverage fridge, built-in microwave, stove and built-in dishwasher complimented by an oversized quartz island, and plenty of natural light. An open concept living and dining area completes the main floor, offering ample space for family gatherings. The upper level includes four large bedrooms, with the master overlooking the fabulous backyard. The main floor features a cozy family room with sliding glass doors that leads to entertainers delight backyard. The lower level has a spacious recreation room, storage room and laundry area. Additional highlights include a double garage, a fully fenced backyard with mature landscaping, pool and cabana/shed. Conveniently located within walking distance to Bronte Harbour, the waterfront trails, parks, schools, restaurants, and shopping, this home is also a short drive to the QEW, Bronte GO, and major amenities. Enjoy the tranquility of this tree-lined crescent while being close to everything you need. (id:50787)
Royal LePage Real Estate Services Ltd.
111 Genesee Drive
Oakville (1015 - Ro River Oaks), Ontario
Nestled in the desirable River Oaks community of Oakville, this beautiful semi-detached home offers 3 bedrooms and 2 bathrooms. The eat-in kitchen provides a sun-soaked spot for dining. The second level bonus family room provides a spacious retreat complete with gas fireplace and large windows for natural light. Upstairs, you'll find 3 bedrooms with lush broadloom and generous sized closets. The pool sized backyard boasts a beautiful cedar stained deck with built in storage for all your outdoor toys. This home features a private garage with access to the backyard and is ideally located near some of Ontario's highest rated schools, providing an excellent educational foundation for families. With easy access to parks and shopping, and major highways, this home offers the perfect blend of convenience and tranquility. Please review the attached feature sheet for all the wonderful updates that have been completed on this perfect family home. (id:50787)
Keller Williams Real Estate Associates
816 - 55 Ontario Street
Toronto (Moss Park), Ontario
Live At East 55! Perfect One Bedroom + den 998 Sq. Ft. Floorplan With Soaring 9 Ft High Ceilings, Gas Cooking Inside, Quartz Countertops, Ultra Modern Finishes. Ultra Chic Building With Great Outdoor Pool, Gym, Party Room & Visitor Parking. **EXTRAS** Stainless Steel (Gas Cooktop, Fridge, Built-In Oven, Built-In Microwave), Stacked Washer And Dryer. Actual finishes and furnishings in unit may differ from those shown in photos. Parking included. (id:50787)
Brad J. Lamb Realty 2016 Inc.
2302 - 55 Ontario Street
Toronto (Moss Park), Ontario
Brand New, Never Lived In At East 55. Perfect 1,157 Sq. Ft. Two Bedroom + Den Floorplan With Soaring 9 Ft High Ceilings, Gas Cooking Inside, Quartz Countertops, Ultra Modern Finishes. Ultra Chic Building with Great Outdoor Pool, Gym, Party Room & Visitor Parking. Actual finishes and furnishings in unit may differ from those shown in photos. **EXTRAS** Stainless Steel (Gas Cooktop, Fridge, Built-In Oven, Built-In Microwave), Stacked Washer And Dryer. (id:50787)
Brad J. Lamb Realty 2016 Inc.
305 - 55 Ontario Street
Toronto (Moss Park), Ontario
Brand New, Never Lived In At East 55. Perfect 739 SQ FT. One Bedroom + Den Floorplan With Soaring 9 Ft High Ceilings, Gas Cooking Inside, Quartz Countertops, Ultra Modern Finishes. Ultra Chic Building With Great Outdoor Pool, Gym, Party Room & Visitor Parking. Actual finishes and furnishings in unit may differ from those shown in photos. **EXTRAS** Stainless Steel (Gas Cooktop, Fridge, Built-In Oven, Built-In Microwave), Stacked Washer And Dryer. (id:50787)
Brad J. Lamb Realty 2016 Inc.
813 - 55 Ontario Street
Toronto (Moss Park), Ontario
Brand New, Never Lived In At East 55. Perfect 886 Sq. Ft. Two Bedroom Floorplan With Soaring 9 Ft High Ceilings, Gas Cooking Inside, Quartz Countertops, Ultra Modern Finishes. Ultra Chic Building with Great Outdoor Pool, Gym, Party Room & Visitor Parking. **EXTRAS** Stainless Steel (Gas Cooktop, Fridge, Built-In Oven, Built-In Microwave), Stacked Washer And Dryer. Actual finishes and furnishings in unit may differ from those shown in photos. (id:50787)
Brad J. Lamb Realty 2016 Inc.
609 - 55 Ontario Street
Toronto (Moss Park), Ontario
Brand New, Never Lived In At East 55. Perfect 947 Sq. Ft. Two Bedroom Floorplan With Soaring 9 Ft High Ceilings, Gas Cooking Inside, Quartz Countertops, Ultra Modern Finishes. Ultra Chic Building with Great Outdoor Pool, Gym, Party Room & Visitor Parking. **EXTRAS** Stainless Steel (Gas Cooktop, Fridge, Built-In Oven, Built-In Microwave), Stacked Washer And Dryer. Parking Included! Actual finishes and furnishings in unit may differ from those shown in photos. (id:50787)
Brad J. Lamb Realty 2016 Inc.
25 Dundonald Street
Toronto (Church-Yonge Corridor), Ontario
An incredibly rare opportunity to own a townhouse in this gorgeous, tree-lined street in the heart of Old Toronto, fully surrounded by the city lifestyle and best in food, entertainment, shops and restaurants! Wonderfully connected, you have excellent schools, steps from a plethora of park space, bikeable, walkable and truly city-life saturated! Terrace Court was developed in 1985, this mid-rise Toronto condo is steps from Wellesley Station, in Downtown's Church St. Corridor neighbourhood. Terrace Court is a 9 storey condo, located at 19 Dundonald Street. This Toronto condo has 36 units with a small bank of rarely-offered condo townhouses. Suites use heat pumps for heating/cooling. New Wellesley Station access next door at 17 Dundonald. Walk through James Canning Gardens with huge, beautiful trees right through to a great lively pub with incredible patio at the Artful Dodge on Isabella St. Just past Church at the top of Dundonald is Barbara Hall Park, A small park on Church Street north of Wellesley Street East featuring a fenced-in splash pad, a fenced Dogs Off-Leash Area and an AIDs Memorial. The park is next to the 519 Community Centre, which hosts events in the park during Pride Week and throughout the year. Nabulu Coffee shop is just the other side of Yonge St, 3 minutes walk and highly rated, whether you're exploring a lively market or immersing yourself in an event, looking for a pick-me-up or a spot to grab a seat, Nabulu is there to elevate the experience by bringing the finest third-wave coffee culture to you. Mabu Generation is a trendy, Taiwanese Fusion Cuisine and highly rated, around the corner. Storm Crow Mansion, Toronto's geekiest bar! Opened in late 2018 in an elegant Church St mansion, it includes a sanity-shattering array of theme rooms, secret doors, catacombs, cyberpunk bars, glowing, bubbling cocktails, randomly-generated burgers and, oh yeah, tentacles. Immerse yourself in the cities vibrant culture while living in absolute serenity. (id:50787)
Exp Realty
86 Summerberry Way
Hamilton, Ontario
Introducing what you’ve been waiting for. This beautiful, move-in-ready semi-detached home, built by Spallaci Homes, offers the perfect combination of modern style and cozy comfort. The spacious eat-in kitchen offers modern cabinets, granite countertops, a breakfast island and stainless steel appliances. The kitchen seamlessly flows into the open concept family room, creating a perfect space for both cooking and entertaining. A separate dining area provides the ideal space for hosting large gatherings and flows effortlessly with the open main floor design. Tasteful hardwood floors are featured throughout both the main and second levels. Upstairs, you'll find three generously sized bedrooms, with the primary suite offering a walk-in closet and an ensuite bathroom. The unfinished basement presents a fantastic layout, giving new owners the chance to customize it into a versatile space for their needs. Outside, you'll enjoy an exposed aggregate driveway, walkway, and a large rear patio with minimal upkeep required. Located in a fantastic neighborhood, this home is ready for its new owners to make it their own. Don’t be TOO LATE*! *REG TM. RSA. (id:50787)
RE/MAX Escarpment Realty Inc.
133 Cheltenham Road
Barrie (Georgian Drive), Ontario
This beautifully maintained 3-bedroom, 2-bathroom home is a testament to pride of ownership, featuring a fully finished interior. You'll love the convenience of inside entry from the garage and extra parking space due to the absence of a sidewalk. The fully fenced yard and open-concept main floor is perfect for family life and entertaining. The primary bedroom offers a semi-ensuite and a walk-in closet, providing both comfort and functionality. Elegant crown molding and updated baseboards elevate the home's aesthetic throughout. Located directly across from greenspace allowing you to enjoy the luxury of having a recreational space at your doorstep. Plus, rest easy knowing major systems like the roof, furnace, and AC have been updated, making this a truly move-in ready home. With easy access to Highway 400, downtown, and endless amenities, this home perfectly blends convenience with charm. (id:50787)
RE/MAX Hallmark Chay Realty
891 Comfort Lane
Newmarket (Stonehaven-Wyndham), Ontario
Located in the prestigious Stonehaven-Wyndham community. Stunning, well-maintained home , spacious layout with close to 4,000 sqft of above grade living space , it offers both comfort and functionality. high ceiling foyer boasting impressive natural lights. Close to high rating schools, park, public, transit, community center and shopping. The cozy family room has a fireplace with a decorative wall. Stunning kitchen with garden view breakfast area and walks out to the Deck. Amazing Backyard equipped with Deck and garden shed. Spacious finished basement + Den Ideal for family Entertainment. Upgraded Gutters and driveway Interlocks . 200A electrical panel. AC (2024) . Perfect for those who appreciate comfort, style, and a premium lifestyle in one of York's most desirable neighborhoods (id:50787)
Royal LePage Your Community Realty

