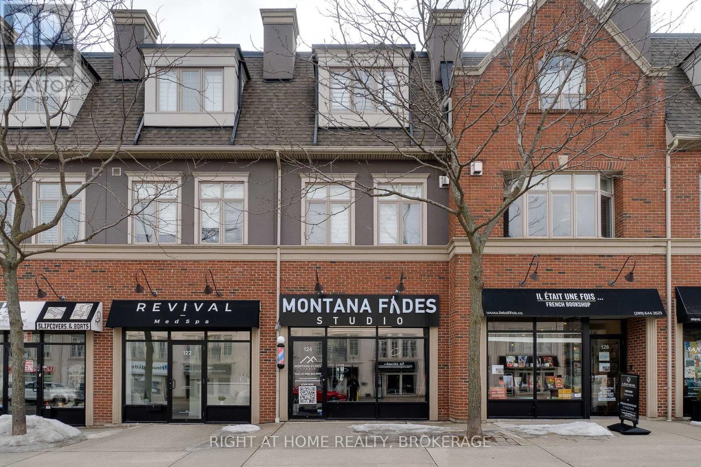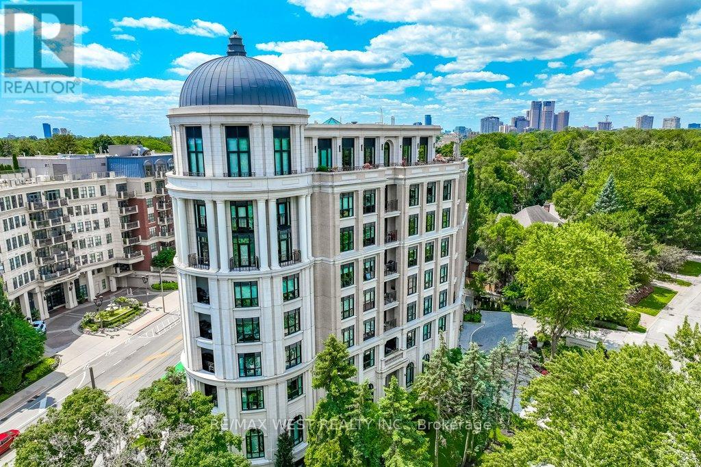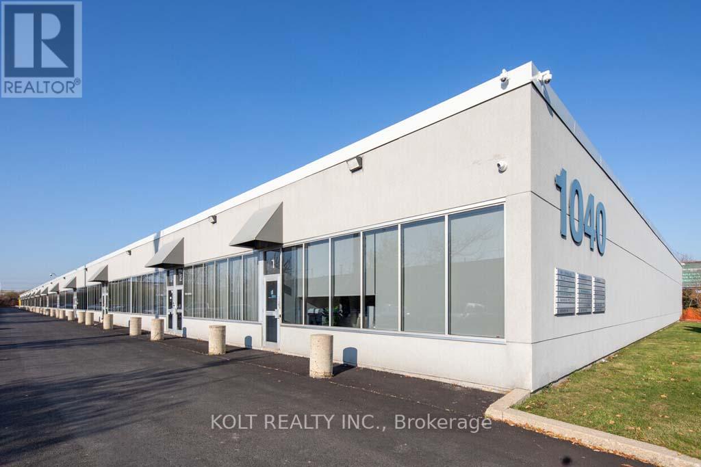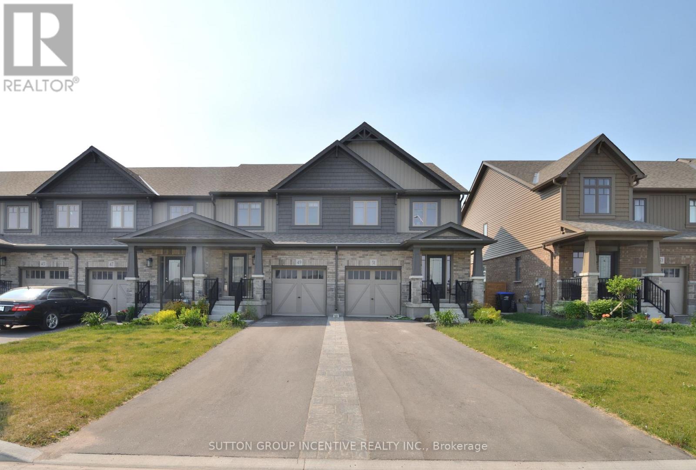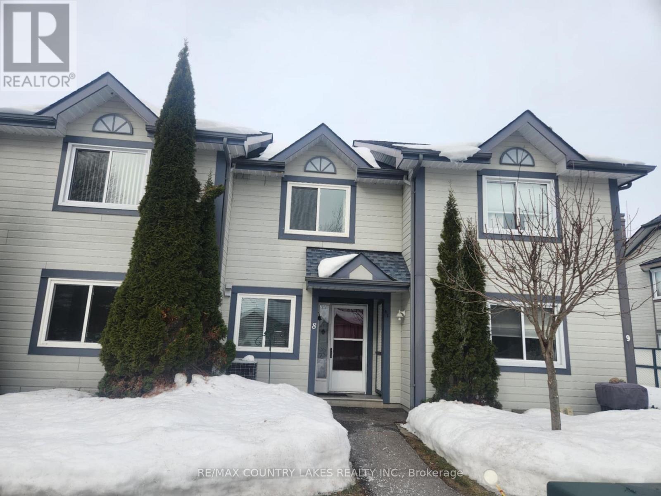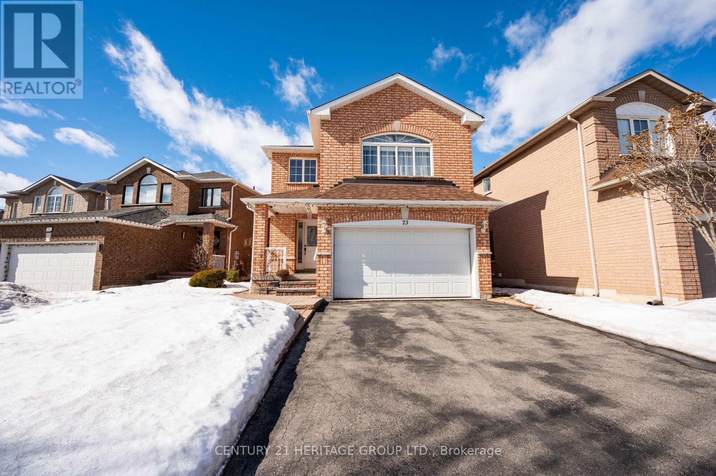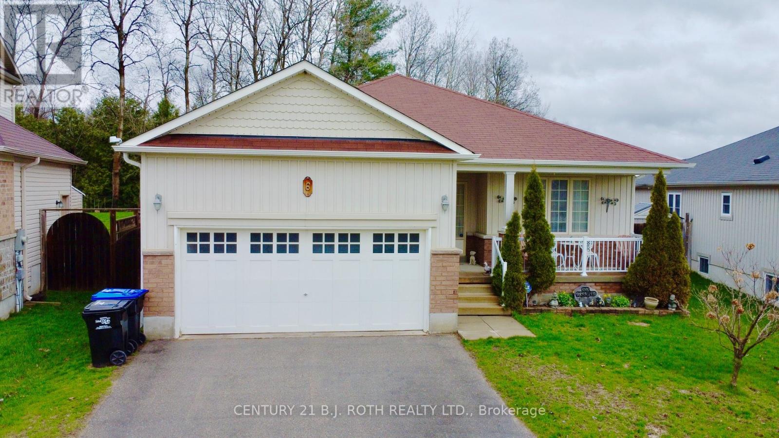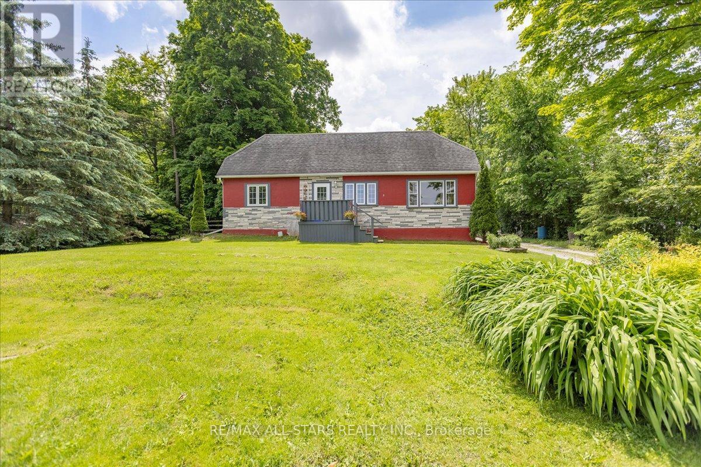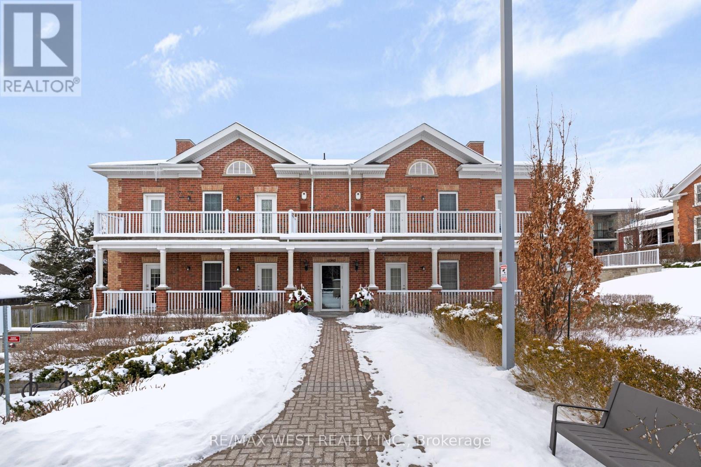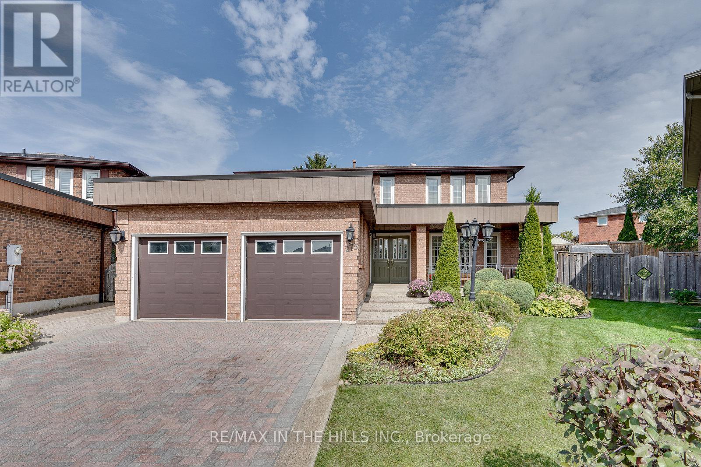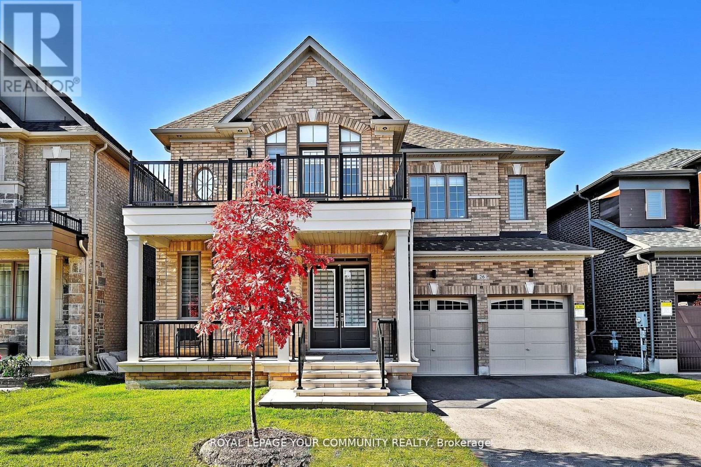124 Lakeshore Road W
Oakville (1002 - Co Central), Ontario
This stunning executive Live/Work townhome in the heart of Downtown Oakville offers approximately 2,350sq ft of finished living space plus a finished basement with 2-piece washroom, and 525 sq.ft of commercial fronting Lakeshore Road, Ideally situated within walking distance to the Lake. Convenient shops all around including Fortinos. Beautiful hardwood floor on 2nd and 3rd level, large kitchen with granite island, Stainless Steel appliances, and good size dining room. Beautiful living room with fireplace, and wet bar. Large second floor laundry room with walk-in pantry. The primary bedroom has a walk-in closet and ensuite bath. The second bedroom is also very spacious with two closets and and ensuite, perfect for guests! The double rooftop patio has a barbecue gas hook up, on the south side of the terrace there is a spacious sitting area! Single car garage with main floor entry. Additional parking space in driveway. HST may be applicable on the commercial portion, buyer to verify HST implications on commercial unit. Commercial unit has a Tenant with Barber Shop, please make offer conditional upon viewing commercial space, please be respectful to retail tenant and do not enter their premises.*Please refer to the residential listing MLS for complete details on the residential townhouse unit 99 Brant Street unit 7 (id:50787)
Right At Home Realty
702 - 4 The Kingsway
Toronto (Kingsway South), Ontario
4 The Kingsway a landmark residence by Richard Wengle nestled in the heart of The Kingsway. Boutique 8-storey building w/ 34 residences that redefine elegance & hotel inspired services. Beautifully appointed suite with approximately 1868 sq.ft. of opulent living space. 5 Juliette balconies overlook Toronto's skyline, Humber River, Lake Ontario. Custom millwork designed by Bloomsbury Fine Cabinetry & features extensive upgrades thru-out. Kitchen with single slab Calcutta marble on oversized breakfast island & high-end appliances. Primary bedroom retreat, 2 dream walk-in closets, ensuite & breathtaking north/east views. Guest bedroom with ensuite, double closet. Power shades, Restoration Hardware lighting, wide plank flooring, upgraded electrical, custom in-suite laundry, gas fireplace with stone mantle & built-ins. 2 premium side-by-side parking spaces + oversized locker room. 5-star building amenities: valet, concierge, gym, lounge. Walk to the subway, Old Mill trails, Kingsway cafes, restaurants & shopping. (id:50787)
RE/MAX West Realty Inc.
12 - 1040 Martin Grove Road
Toronto (West Humber-Clairville), Ontario
This move-in ready 2,770 sqft industrial unit is within the Employment Industrial (E1) zone allowing for wide variety of uses. This prime location benefits from convenient access to Highway 409 and 401, and proximity to Toronto Pearson International Airport. The units at this location are highly coveted by owner/users and investors alike due to its versatility, functionality, and high tenant retention rate. (id:50787)
Kolt Realty Inc.
434 - 8351 Mclaughlin Road S
Brampton (Brampton South), Ontario
Welcome to this stunning studio condo apartment in the desirable Camelot Park. Offering a kitchen with stainless steel appliances, including a fridge and stove, as well as a 4-piece bathroom. The unit features large windows that provide ample sunlight, creating a bright and inviting living space. The living area is complimented by laminate flooring, adding a modern touch to the interior. Additionally, the studio includes two other rooms, offering versatility in how the space can be utilized. Close to Sheridan College, Shopping malls, transit, and much more. (id:50787)
RE/MAX Realty Services Inc.
55 Homewood Avenue
Wasaga Beach, Ontario
**POWER OF SALE** Welcome to your dream getaway! This spacious 9-bedroom, 3-bathroom property is perfectly situated just a short walk from the pristine shores of Wasaga Beach, offering the ultimate in convenience and relaxation. Nestled on a generous 300-foot lot, this home boasts indirect water access to the stunning Georgian Bay, making it an ideal spot for water enthusiasts and nature lovers alike. Inside, youll find two full kitchens, perfect for hosting large gatherings or accommodating multiple families. The expansive layout provides ample space for everyone, while the proximity to Collingwood and Blue Mountain ensures year-round entertainment, from skiing and hiking to shopping and dining. For added convenience, this home features not one, but two laundry rooms, one on the main floor and another in the basement, making it effortless to manage laundry for large groups or extended stays. Whether you're looking for a permanent residence, a vacation home, or an investment property, this unique offering combines the best of lakeside living with modern comforts. Don't miss your chance to own a piece of paradise in one of Ontario's most sought-after locations! (id:50787)
Homelife Frontier Realty Inc.
688 Line 7 Line S
Oro-Medonte, Ontario
MOVE-IN READY DETACHED BUNGALOW IN ORO STATION. THIS CHARMING HOME SITS ON 2.621 ACRE LOT! LARGE SUN FILLED LIVING ROOM, BRIGHT KITCHEN/DINING ROOM, STOVE, DISHWASHER. WASHER/DRYER RANGE HOOD IN 20213. GOOD SIZED BEDROOMS, 4-PC BATH, VINYL FLOORING THROUGHOUT. SEPARATE ENTRY TO BASEMENT. GARDEN SHED, DECKS IN 2021. LONG DRIVEWAY FOR 6 CARS. WALKING DISTANCE TO TRAILS, A CHURCH, SHOPPING, THE LAKE & BEACH. CLOSE TO SKI RESORTS, MOUNTAIN BIKE PARK, CAMPGROUDS, AIRPORT, GOLF, FARMS AND UNDER-CONSTRUCTION ORO STATION MOTOR CIRCUIT. QUICK ACCESS TO HIGHWAY, 15 MINUTS FROM BARRIE AND ORILLIA. CENTRAL AC, GAS FURNACE. SEPTIC AND WELL. WATER HEATER IN 2024. QUICK CLOSING AVAILABLE. (id:50787)
Sutton Group Incentive Realty Inc.
51 Archer Avenue
Collingwood, Ontario
STUNNING TOWNHOUSE IN SUMMIT VIEW COMMUNITY. END UNIT. VISTA MODAL WITH 1374 SQFT. SEPARATE DINING ROOM AND FAMILY ROOM, OPEN CONCEPT KITCHEN, STAINLESS STEEL FRIDGE, STOVE AND DISHWASHER. SUN FILLED PRIMARY BEDROOM WITH 3PC ENSUITE; UPPER-LEVEL LAUNDRY WITH WASHER/DRYER. GREAT SIZED WALKOUT BASEMENT FOR HOME FITNESS AND STORAGE. 3 PC ROUGH-IN. SLIDING DOOR WITH SAFE LOCK. CENTRAL AC. GARAGE DOOR OPENER. NO SIDE WALK AT FRONT. ACROSS FROM PARK. MINUTES AWAY FROM BLUE MOUNTAIN RESORT, SHOPPING, DOWNTOWN AND LAKESHORE. QUICK CLOSING AVAILABLE. (id:50787)
Sutton Group Incentive Realty Inc.
2448 Stockdale Road
Severn, Ontario
Top 5 Reasons You Will Love This Home: 1) Immaculate executive home set on a sprawling lot, offering space, privacy, and upscale living 2) Prime location for commuters with easy access to major routes, ensuring convenience without sacrificing tranquility 3) Bonus heated and fully insulated two-car detached garage, perfect for a workshop, extra storage, or year-round vehicle protection 4) Rare find with five spacious bedrooms on the upper level, providing plenty of room for a growing family or multi-generational living 5) Ideally situated close to all essential amenities, including shopping, dining, schools, and recreation, making everyday life effortless. 5,135 fin.sq.ft. Age 6. Visit our website for more detailed information. (id:50787)
Faris Team Real Estate
8 - 10 Laguna Parkway
Ramara (Brechin), Ontario
Be ahead of the Spring market with this 4 season, waterfront, 2 bedroom 1.5 bath townhome. Hardwood flooring and beautiful tiling. Direct access to Lake Simcoe and the Trent Waterways System. Enjoy your morning coffee on the back deck overlooking the water. This waterfront community offers year round living, boating, swimming, fishing, snowmobiling on our trails. Stunning view of your deck watching the boats go by. Make this your own. Full time or cottage, this won't last. (id:50787)
RE/MAX Country Lakes Realty Inc.
1 Pine Spring
Oro-Medonte (Horseshoe Valley), Ontario
Welcome to your dream family home in the heart of Horseshoe Valley! This stunningly upgraded 3+1 bedroom home sits on a generous lot and features immaculate landscaping and modern amenities throughout. With over 2,700 sqft of living space across three floors, this home is perfect for growing families. The front yard has been beautifully transformed, with the removal of the front hill and the addition of lush grass, gardens, and trees. The side yard has been levelled, grassed, and includes a new gated fence and retaining wall. Inside, you'll find elegant 8-foot entry and closet doors, along with new flooring throughout the main floor and basement. The living, family, and dining rooms are highlighted by pot lights, a custom fireplace, and updated baseboards and trim. The basement has been fully renovated, with moved walls, upgraded kitchen circuits, an expanded laundry area, and new lighting. The home also features an owned natural gas water heater and a new 2-zone heating and cooling system. With solid concrete construction, 200 amp electrical service, and recently replaced septic tank inverts (the tank has been pumped), you can enjoy peace of mind. Outside, the rear patio walkout has been expertly regraded for proper drainage and finished with pavers and a retaining wall and an above ground pool. Situated on a private double lot (130ft frontage) and just a short distance from all outdoor amenities, this home is perfect for families or outdoor enthusiasts. And with a brand-new elementary school opening nearby, it's an even more ideal location for young families. The sellers are moving out of the country and are highly motivated don't miss out! (id:50787)
RE/MAX Hallmark Chay Realty
699 Moonstone Road E
Oro-Medonte, Ontario
DISCOVER A TRANQUIL 2.3-ACRE PROPERTY ALONG THE COLDWATER RIVER! This exceptional property offers 759 feet of shoreline along the picturesque Coldwater River and 330 feet along Moonstone Rd E, providing a peaceful, rural setting surrounded by natural beauty. The level, partially cleared lot features expansive green space and mature trees, offering both tranquility and privacy. With hydro available at the lot line, the possibilities are endless. Enjoy easy access to Mount St. Louis Moonstone ski hill, Moonstone Elementary School, Bonaire Golf, parks, restaurants, and Highway 400. Just 10 minutes to Springwater and 20 minutes to Barrie, this is the perfect location to embrace natures serenity while remaining close to all the conveniences you need. (id:50787)
RE/MAX Hallmark Peggy Hill Group Realty
4097 Dalrymple Drive
Ramara (Brechin), Ontario
YEAR-ROUND RETREAT ON DALRYMPLE LAKE - RELAX, PLAY, UNWIND, REPEAT! Wake up every day to breathtaking views right outside your door on Dalrymple Lake, your own slice of paradise with 86 ft of prime shoreline in a sandy area. Imagine sipping your morning coffee while taking in the serene beauty of the water, knowing that endless year-round recreational activities are right at your fingertips. Whether it's boating, water skiing, or swimming on warm summer days, or enjoying ice fishing, snowshoeing, and winter sports during the colder months, this waterfront property is designed for family fun and relaxation. Spend summer afternoons lounging on the boat, exploring the lakes tranquil waters, or casting a line for bass, muskie, and walleye. The peaceful, quiet surroundings offer the perfect retreat, yet youre just a short drive away from the conveniences of Orillia and Washago, putting everything you need within easy reach. Inside, the open-concept layout features modern finishes, neutral tones, and a stunning kitchen with white cabinets, stainless steel appliances, and a large centre island, perfect for gathering with family and friends. With three cozy bedrooms, main floor laundry, and a full, unspoiled basement ready for your personal touch, this home offers an exceptional opportunity for year-round living or a weekend getaway. Create lasting memories in a place where outdoor adventures and peaceful moments come together effortlessly. (id:50787)
RE/MAX Hallmark Peggy Hill Group Realty
73 Solway Avenue
Vaughan (Maple), Ontario
This Detached Home Perfectly Blends original features w/Cozy Charm. Nestled in a Peaceful Maple Neighborhood, This 3 Bedroom, 4 Bathroom Gem Offers a Spacious & Sun lit interior, Making it an Ideal Retreat for Families or Those Who Love to Entertain. A Thoughtfully Designed Layout Featuring a Family Sized Kitchen w/ Appliances, and Ample Storage. The Main Floor Offers Open Spaces w/ Pot Lights, Tons of Sunlight, Direct Access to Garage & Spacious Backyard and Enclosed Patio. The 3 Generous Bedrooms Provide Comfort and Privacy, while the Oversized Family Room Features A Gas Fireplace, A Grand Window & Can Easily Be Converted to a 4th Bedroom. Another Standout Feature of this Home is the Finished Basement. With a Compact Kitchen, 3 pc Bath, Pot Lights and Laundry Room, This Can Be Comfortably Used as an In Law Suite or Transformed For Income Potential. This Home has a Covered Patio, (Gas line for BBQ), Garden Shed, and Garden. The Extended Driveway Offers Room For Extra Cars and Interlock Steps Provide Direct Access To Backyard. Located close to GO Transit, Schools, parks & All Essential Amenities, This Move-In-Ready Home is a Rare Find. Ready for a Quick Closing. (id:50787)
Century 21 Heritage Group Ltd.
909c Willow Street
Innisfil (Lefroy), Ontario
GREAT OPPORTUNITY TO BUILD YOUR OWN HOME OR HOME AWAY FROM HOME IN LOVELY LEFROY. ALSO SUITABLE FOR SMALL BUILDERS/INVESTORS. GREAT LOCATION, A SHORT WALK TO LAKE SIMCOE. HYDRO, SEWER, CABLE, TELEPHONE SERVICES ALL AVAILABLE ON STREET. *EXISTING RESIDENTIAL NEIGHBOURHOOD. **LOTS 31 AND 32 ALSO AVAILABLE FOR SALE TOGETHER OR SEPARATELY. (id:50787)
Royal LePage Premium One Realty
909b Willow Street
Innisfil (Lefroy), Ontario
Great opportunity to build your own home or home away from home in lovely Lefroy. Also suitable for small builders/investors. Great location, a short walk to lake Simcoe. Hydro, sewer, cable, telephone services all available on street. *Existing residential neighbourhood. **Lots 31 and 33 also available for sale together or separately. (id:50787)
Royal LePage Premium One Realty
6 Nadmarc Court
Essa (Angus), Ontario
Welcome to 6 Nadmarc Court in Essa. This 1585 sq ft Cassavia Estates Built bungalow is located on a premium ravine lot on one of the most sought after Courts of the subdivision and is being offered for sale for the first time. Enjoy the benefits of having a cozy front porch and a beautiful fully fenced backyard with an incredible atmosphere for relaxing and entertaining. Perfect for the growing or multi generational family with the massive basement with walk up separate entry through garage and 1500 sq ft of space to create an in-law suite or separate unit. This bright and spacious accessible bungalow provides a generous and spacious main floor area and is perfect for entertaining. Enjoy the convenience of having a main floor laundry room, spacious closets, a primary suite with a 4 pc ensuite, large walk-in closet and large bright window with view of the trees, two more bedrooms with shared 4 pc ensuite bathroom, large family room with a large window, eat in kitchen with walk out to deck and yard, 4 car driveway! Walk out from garage to rear yard. Conveniently located close to walking trails and all amenities in Angus, as well as a very short drive to Barrie's power shopping area which include Costco, Walmart, Park Place, restaurants, gyms, play places, movie theatre, Highway 400, premiere waterfront and more!!! Must be seen in person to appreciate. (id:50787)
Century 21 B.j. Roth Realty Ltd.
2351 20th Side Road
Innisfil, Ontario
Top 5 Reasons You Will Love This Home: 1) Incredible investment opportunity with outstanding potential for future development 2) Ideally situated at the corner of a planned roundabout and the highly anticipated Webster Boulevard expansion, ensuring maximum accessibility 3) Unbeatable location in the heart of Innisfil's prime growth corridor, perfectly positioned a short distance to in-town amenities, grocery stores, restaurants, and Lake Simcoe 4) Sprawling 1.5-acre property with generous frontage and depth, providing ample space for future development or personal enjoyment 5) Beautifully kept home complemented by a separate guest house and a spacious detached shop, offering exceptional value and versatile income-generating possibilities. 2,508 square feet plus an unfinished basement. Age 190. Visit our website for more detailed information. (id:50787)
Faris Team Real Estate
3369 Baseline Road
Georgina (Belhaven), Ontario
Lovely home set back off the road on a private country lot (approx. 3/4 acre) surrounded by lush greenery, beautiful gardens, mature trees with no houses on one side or behind - backs onto forest/farmland . Enjoy relaxing in the enclosed gazebo in the peaceful back yard. Only minutes to Town & all amenities. Family sized country kitchen with walkout to front deck and access to the basement. Comfortable living rm with picture window, crown moulding and formal dining rm with walkout to patio. Primary bedroom has built-in closets and an inviting window seat to curl up with a book. The bright loft upstairs would make an ideal 3rd and 4th bedroom, media rm, office or playroom - could be divided into an 11'x12' room with window and a 2nd room 12'x24' with window & walk-in closet. The large partially finished basement is awaiting your creativity for finishing and features a 3 pc bathroom and a separate entrance allowing for in-law suite potential. (id:50787)
RE/MAX All-Stars Realty Inc.
201 - 10360 Islington Avenue
Vaughan (Kleinburg), Ontario
Welcome to 10360 Islington Ave (The Averton) - Located In The Heart Of Kleinburg - Amazing Location W Walking Distance To The Village & Located Directly Across The Mcmichael Art Gallery. This Luxurious 2 Bedroom, 2 Full Bathroom Condo Awaits! Finished With Beautiful Hardwood Flrs, Crown Moulding, Pot Lights, and 9 Ft Smooth Ceilings. Ultra Luxurious European Inspired Kitchen, Large Living/Dining Areas With Private Balcony Overlooking The Grounds (With Gas BBQ Connection). **2 Large Side by Side Parking Spaces. 1 Large Locker. 1 Wine Locker/Cellar** (id:50787)
RE/MAX West Realty Inc.
247 Harding Park Street
Newmarket (Glenway Estates), Ontario
Beautiful - Well Built 4 Bedroom Three Storey Townhome Located In Prestigious Glenway Estates, Newmarket. Modern, Stylish Kitchen w/ Upgraded Granite Countertop, Oak Staircase with upgraded iron Pickets, 9Ft Smooth Ceiling On Main Floor. 4 Spacious bedrooms. Bright & Functional Layout. Steps To Upper Canada Mall. Close to Schools, Park, Hospital, Grocery, Retail Stores and major highways. A Must See! (id:50787)
Search Realty
275 Triton Avenue
Vaughan (West Woodbridge), Ontario
This is a spacious and meticulously maintained two-story home that features many amenities & practical features. The residence includes four bedrooms, each offering ample space. The primary suite is noteworthy, featuring a walk-in closet with custom shelving & a four-piece ensuite bathroom, providing a private retreat. The second bedroom also includes a three-piece ensuite which is wheelchair accessible, adding convenience for your family. The living spaces are designed for both comfort & elegance, with a formal dining room, a cozy living room & a family room complete with a fireplace & hardwood flooring, a great place for gatherings. The updated oversized eat-in kitchen is equipped with granite countertops, stainless steel appliances and easy walkout access to the stunning backyard. The lower level of the home is fully finished & includes a recreation room with an amazing wet bar, fireplace, built-in shelving, cedar closet, a second kitchen & extra bathroom, perfect for entertaining or create an in-law suite. Additionally, there are two cantinas, offering extra storage. Accessibility is a key feature of this home, as it is equipped with an elevator that provides access to all levels, including the garage, ensuring ease of movement for individuals with mobility challenges or simply make life easier as you age by avoiding the stairs. The outdoor space is equally impressive, with a 30 x 266-foot pie-shaped lot that is one of the largest in the subdivision. This backyard oasis includes a pergola, perennial gardens, a vegetable garden, a massive interlock patio, a large garden shed and all the privacy you could want. The extensive list of features in both design & functionality make this home a remarkable find for any potential homeowner. Located in the heart of Woodbridge, close to all amenities including shopping, dining, schools & recreation. If you simply need more space or are thinking about future needs as you age, this is the home for you! (id:50787)
RE/MAX In The Hills Inc.
26 Concert Hill Way
East Gwillimbury (Holland Landing), Ontario
Exquisite 3 Year Old Family Home Offers 3400 Square Feet Of Beautifully Designed, Living Space, Ideal For a Large Family Or Those Who Love To Entertain. Having a Desired Functional Layout and Featuring Modern Accents Throughout, This Executive and Well Appointed Home's Attributes Include: Chef-Inspired Kitchen with Quartz Counter-top, Custom Pull-Out Drawers and Pantry and Centre Island with Seating. Open-Concept and Seamlessly Flowing Into a Spacious Family Room, The Breakfast Area Window Seat Is Calming, with Garden Patio Doors Leading To The Backyard. Large Windows Invite Natural Sunlight In The Entire Home.Grand Size Primary Bedroom Showcases A Panelled Feature Wall, 5-Piece Spa-Style Ensuite bathroom With Water Closet & Free Standing Tub & 2- His/Her Walk-In Closets, While The Additional Bedrooms Are Well-Sized, Each With Access To a Shared Ensuite Bathroom.Additional Bonus, Coveted Features Include: Office/Den Space For Live/Work Lifestyle Is Ideal. Laundry Room Access To Garage. Lower Level Blank Canvas Awaits Your Personal Touch As Desired. Professional Front + Back Landscaping + New 2024 Backyard Patio. A Home To Enjoy Living In, While Watching Your Family Grow. A True Pleasure To Show With Confidence. (id:50787)
Royal LePage Your Community Realty
359 Riddell Court
Newmarket (Gorham-College Manor), Ontario
Welcome to 359 Riddell Crt. This Beautifully Renovated and totally turnkey END UNIT condo Townhome is in the perfect spot on a private Court backing on to the river and small forest. Small pond with landscaping in the front and spacious 2-tiered deck in the back as well as a large garden shed. Parking for 2 (1 in the Garage and 1 in the driveway). The front entrance has plenty of space both inside and out and leads you into the open concept living, dining, and newly updated kitchen with laundry room and pantry just off of it that includes an entrance to the garage. The primary bedroom with walk in closet with built in organizers along with a second and third bedroom make this the perfect family home. All 3 washrooms have been recently renovated including the basement room with an egress window. See virtual tour for so much more. (id:50787)
Century 21 Heritage Group Ltd.
66 Simcoe Road
Bradford West Gwillimbury (Bradford), Ontario
Top 5 Reasons You Will Love This Home: 1) Bright and spacious three bedroom end-unit townhome drenched in natural light and complete an abundance of privacy 2) Seamless indoor and outdoor living with a walkout from the large living room to a 3-season sunroom and a fully fenced yard complete with a garden shed 3) Added benefit of a finished in-law suite with ample storage, a separate garage entrance, and a driveway with parking for two vehicles 4) Fantastic location within walking distance to amenities, downtown Bradford, and just minutes to Bradford GO Station for easy commuting 5) Upgrades include all vinyl casement windows, a sleek black front door for enhanced curb appeal, durable laminate flooring in all the bedrooms and an upper level laundry for added convenience. 1,895 fin.sq.ft. Age 39. Visit our website for more detailed information. (id:50787)
Faris Team Real Estate

