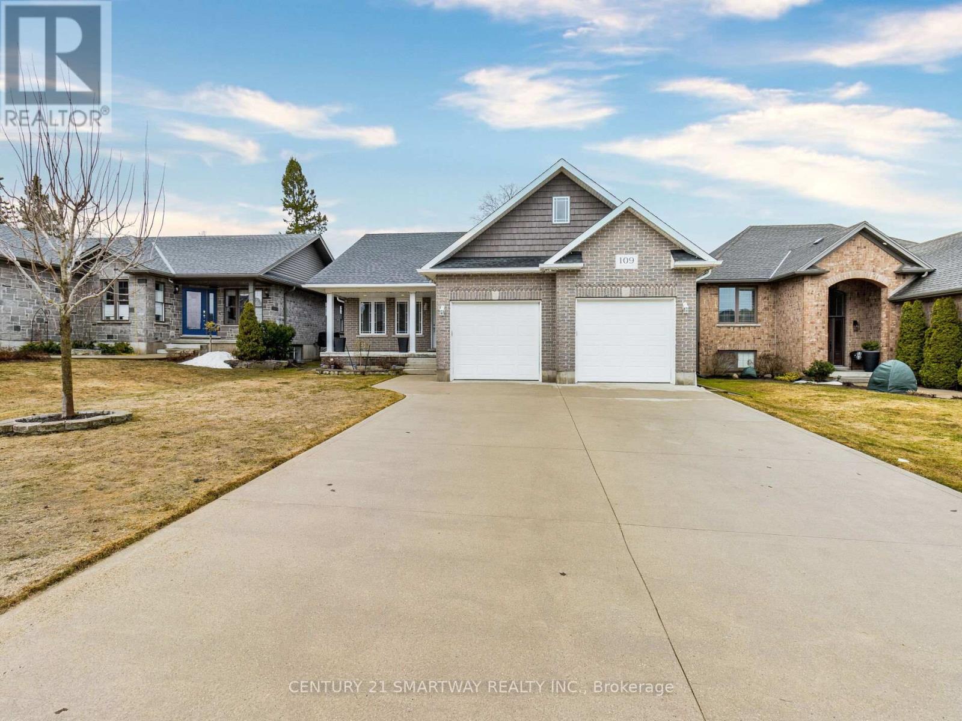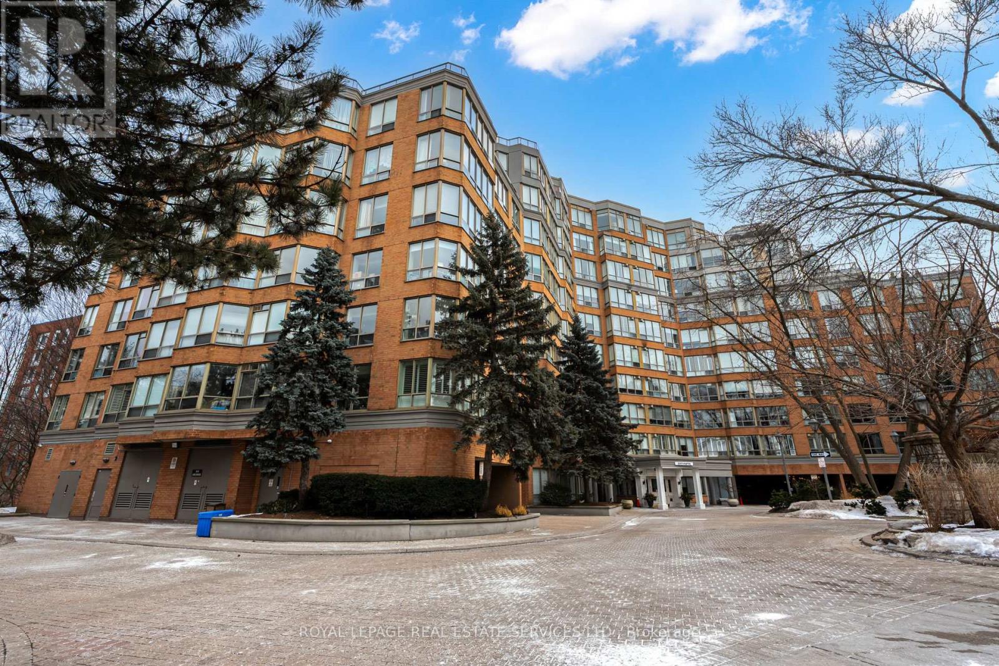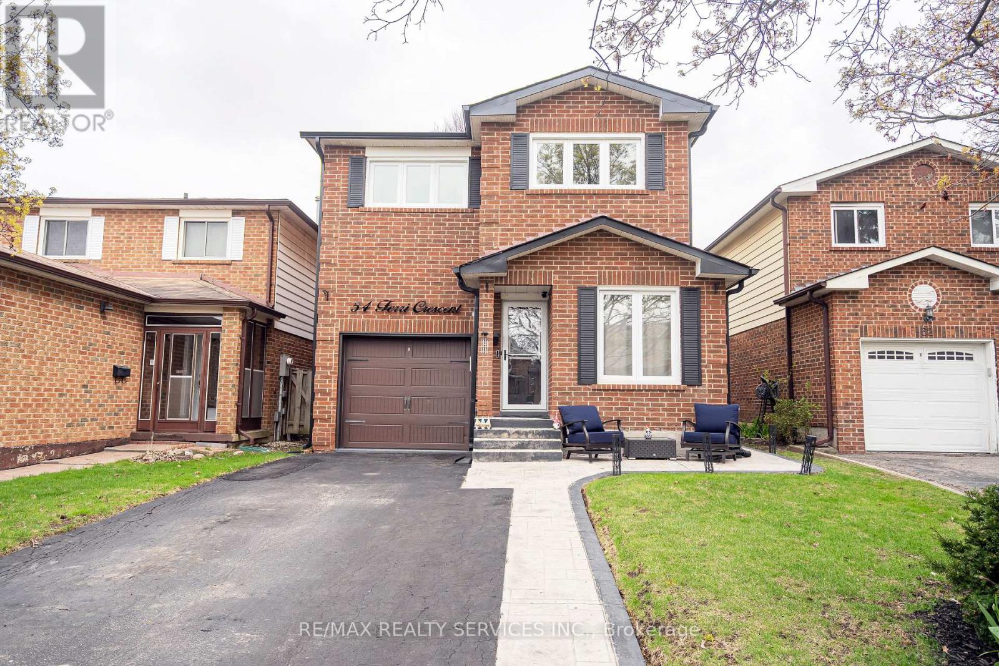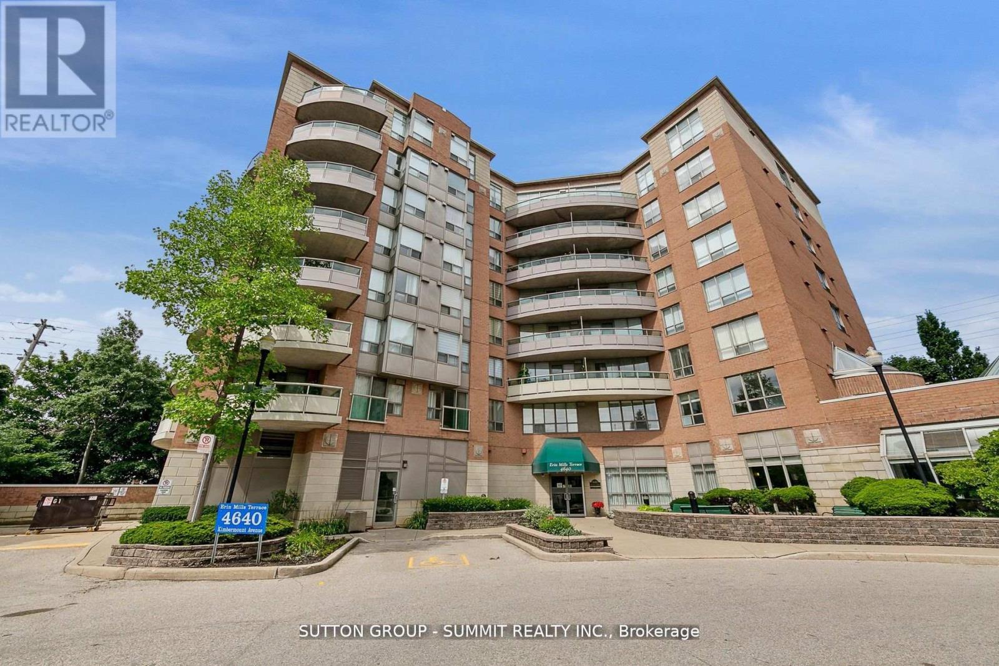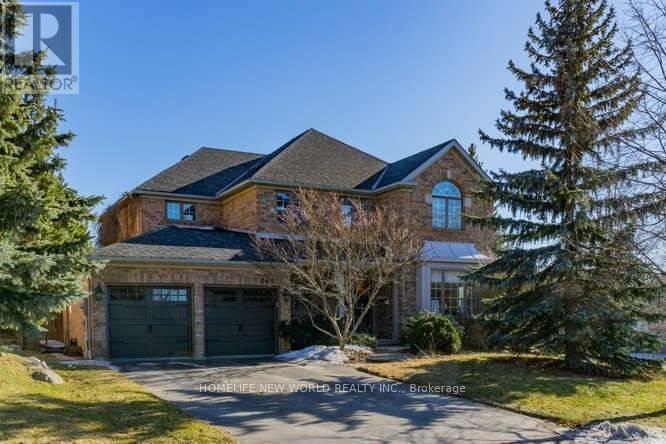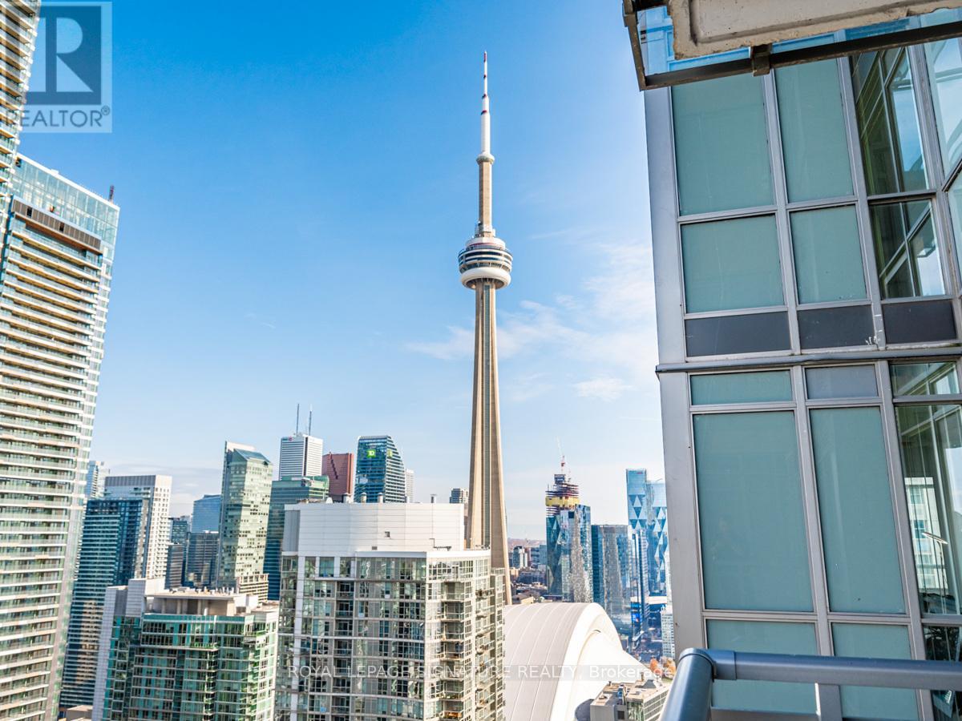201 - 2394 Mountland Drive W
Peterborough (Monaghan), Ontario
Welcome to this beautifully upgraded 2-bedroom condo, perfectly situated in Peterborough's sought-after West End. Located on the second floor, this bright and spacious unit offers modern living in a peaceful and well-maintained community. Step inside to find an open-concept living and dining area filled with natural light. The updated kitchen boasts granite countertops, sleek laminate flooring, and stainless-steel appliances. The open concept living and dining space extends to a private balcony perfect for morning coffee. The bathroom has been fully updated, smooth ceilings in bedrooms, kitchen and bathroom. Set in a solid brick building with only eight units and friendly neighbours, you're just a short drive from Kawartha Golf and Country Club. This condo comes with a designated parking spot. Whether you're a first-time homebuyer, downsizer, or investor, this move-in-ready condo is a fantastic opportunity. Don't miss out, schedule your private showing today! (id:50787)
RE/MAX Aboutowne Realty Corp.
109 Ruby's Crescent
Wellington North (Mount Forest), Ontario
Welcome home! This move-in-ready, carpet-free bungalow boasts an open-concept design with 3+1 bedrooms and 2 full bathrooms on the main floor, making it an ideal choice for both large families and empty nesters. The spacious, well-appointed kitchen features quartz countertops, an island and a generous dining area with a view of the backyard. A separate entrance through the garage leads to the basement, which offers a cozy rec room with a fireplace, an additional bedroom-perfect for guests or extended family and a large cold room for extra storage. The fully fenced backyard is perfect for entertaining, complete with a custom shed for all your tools and a natural gas hookup for barbecues, making it ideal for hosting large gathering. A MUST SEE !! (id:50787)
Century 21 Smartway Realty Inc.
30 Huffman Avenue
Port Hope, Ontario
Welcome to 30 Huffman Ave in Port Hope! This beautifully maintained raised bungalow sits on a premium lot in a sought-after neighbourhood, just minutes from the 401, shops, and amenities. The main floor boasts engineered hardwood (2012), two spacious bedrooms with updated carpet (2022), and an oversized kitchen with ample space for family meals. The bright, open-concept living and dining area is perfect for entertaining. The finished basement (2024) offers a large rec room, a third bedroom, and a 3-piece bath (2018), providing extra living space for guests or family. Step outside to enjoy the newly built composite deck (2022), ideal for summer gatherings. Additional updates include a furnace and AC (2018) and an air exchange system (2021). Within walking distance to Rapley Park and a short drive to the Port Hope Golf & Country Club, this move-in-ready home is waiting for you! (id:50787)
RE/MAX Prime Properties - Unique Group
203 - 1 Ripley Avenue
Toronto (High Park-Swansea), Ontario
Welcome to this exclusive, fully-renovated 1377 sqft luxurious condo, where contemporary style meets exceptional craftmanship in a flawless blend of design & functionality. Exquisite Scandinavian white oak hardwood floors stretch throughout the unit. Expansive Caesarstone countertops throughout the space. The kitchen features practical luxury: custom millwork including a pull-out pantry, extensive cabinetry, and a Rubinet faucet. The built-in storage solutions in the dining room & bedrooms with coordinated white oak inserts and natural wood tones bring calm & sophistication to this home. A stunning tiled gas fireplace in the living room creates an inviting and cozy atmosphere. The expansive large windows offer an abundance of natural light and gorgeous views of the award-winning garden, while programmable electronically-controlled blinds offer privacy. The lighting, inspired by renowned French designer Serge Mouille, adds sculptural beauty to the space. The bright & airy den, which is currently used as an office, is enclosed with glass French doors. The principal bedroom features a window bench with integrated storage, as well as a large hotel-inspired walk-in closet. The exceptionally spacious en-suite bathroom is a true spa-like retreat with heated floors, double vanity, soaker tub & riverstone shower. This unit features 2 large parking spaces in the underground garage & an oversized storage locker. This boutique condo building, built by Tridel, is a friendly and engaged community. Luxurious interiors & amenities, including a party room with a large terrace, dining room, library, billiards room, 15 m salt-water indoor pool, Jacuzzi, saunas, squash court, gym & weight room, BBQ area, guest suites & 24-hr concierge, make The Southampton a gem within Swansea. Convenient to Bloor West Village, the Lake, High Park & walking trails, with easy access to major highways & TTC. (id:50787)
Royal LePage Real Estate Services Ltd.
261 Gleave ( Upper Level) Terrace
Milton (1033 - Ha Harrison), Ontario
Detached 4 bedroom, 3 washroom home in Milton ( Upper Level Only ).Large Kitchen with overlooking Family Room. Combined living/dining room with very bright sunny exposure.Good size bedrooms with lots of light. Over 2,100 sqft of living space. Close to all modern amenities and minutes to good schools, shopping, hospital, Milton sports centre and transit. Tenant pays Utilities (id:50787)
Ipro Realty Ltd.
54 Ferri Crescent
Brampton (Heart Lake West), Ontario
Welcome to 54 Ferri Cres, a charming 3-bedroom, 2-bathroom home located in a desirable neighborhood! This well-maintained property offers a functional layout perfect for families or first-time buyers. The main floor features a bright and inviting living space featuring an updated kitchen with quartz counters and stainless steel appliances, leading to formal dining room with w/o to a fenced yard with gazebo. Separate living and family rooms. Upper floor features 3 spacious bedrooms and a renovated 5-piece bathroom that adds a touch of modern elegance. The primary bedroom boasts a semi-ensuite, providing added convenience. The main laundry room offers direct access to a 2-piece bathroom, making daily routines a breeze. Head downstairs to the finished basement, complete with a recreation room, home office, or extra living space. Windows, roof shingles and kitchen updated in recent years as per seller. Situated in a fantastic location close to parks, schools, and all amenities, this home is a must-see! (id:50787)
RE/MAX Realty Services Inc.
708 - 4640 Kimbermount Avenue S
Mississauga (Central Erin Mills), Ontario
Adult Lifestyle 65+ Spacious Corner Suite. 1430 Sq ft of Living Space With 2 Bedrooms Plus Den, 2 Bathrooms, 2 Large Balconies, 2 Side by Side Parking Spaces and 2 Side By Side Lockers In The Very Desirable Erin Mills Terrace Boutique Building! This Lovely Suite Provides Comfort & Functionality With Beautiful Unobstructed Views. It Offers A Bright Open Concept Layout Equipped With Custom B/I Cabinetry And Closets, A Large Sunlit Kitchen With A full Wall of Windows Overlooking Treetops And A Den That Is Perfect For A Home Study. This Home Has A Spacious Dining Room Combined With An Elegant Living Room!Amenities include Salt Water Indoor Pool, Fitness Rm, Theatre, Party Rm and Social Clubs! A Perfect Location Close To Essential Retail And Services Including Erin Mills Town Centre, Credit Valley Hospital, Transit, Dining and HWYS. Enjoy This Boutique Building with Only 64 Units. The Perfect Move For Active Mature Adults!**Extra Amenities: Renaissance Dining Room, Beauty Salon, Fitness , Pub, Theatre, Indoor heated Salt Water Pool, Shuttle Bus Etc. Enjoy This Resort Worry Free Lifestyle** (id:50787)
Sutton Group - Summit Realty Inc.
966 Northern Prospect Crescent
Newmarket (Stonehaven-Wyndham), Ontario
Prestigious Stonehaven Executive Home On Quiet Court Location. Meticulously Maintained & Tastefully Upgraded* Beautifully & Thoughtfully Designed 3200 Sq Ft With 9 Ft Ceilings* Fabulous Layout For Entertaining & Family Living* Open-Concept Kitchen/Family Room With A Walk-Out To A Large Deck Overlooking The Private Backyard Boasting All-Day South/West Sun. Close To Community Centre, Newmarket High School, T&T Supermarket, Hwy 404. (id:50787)
Homelife New World Realty Inc.
204 - 1 Centre Street W
Richmond Hill (Mill Pond), Ontario
Minutes Walk To Shops On Yonge Street - Mill Pond Park - Richmond Hill Performing Arts Centre - Many Outdoor Opportunities. Property Is Available From end of May 2025 (id:50787)
Keller Williams Empowered Realty
508 Hartgrove Lane
Oshawa (Eastdale), Ontario
Welcome to 508 Hartgrove Lane, a fully detached 3-bedroom home in a sought-after pocket of North Oshawa. Tucked away on a quiet, family-friendly street, this home offers both comfort and convenience. Schools, shopping, parks, and everything else you need are just 10 minutes away.Step inside to a freshly updated main floor featuring a modern kitchen with quartz countertops, gas stove, stainless steel appliances, and sleek new cupboards with a matching backsplash. The tile flooring runs throughout the main level, giving a cohesive and stylish look. Updated lighting adds a bright, contemporary feel to the living spaces.The family room walks out to a large deck, perfect for outdoor dining or just enjoying your morning coffee under the apple trees. Yes, there are two mature apple trees in the backyard, adding charm and a little something extra. Upstairs, the bedrooms are bright, clean, and move-in ready. The primary suite includes a 4-piece ensuite and plenty of room to unwind.The fully finished basement makes this home incredibly versatile. It includes a separate bedroom, 3-piece ensuite bathroom, kitchen, and a spacious living room ideal as an in-law suite, teen retreat, or guest area. Double car garage and private driveway with parking for 4 cars complete the package. Nearby schools include: Monsignor Paul Dwyer Catholic High School, R.S. McLaughlin Collegiate, and Adelaide McLaughlin Public School. This home is the total package, quiet location, smart layout, great updates, and room for extended family. (id:50787)
Property Match Realty Ltd.
703 - 42 Camden Street
Toronto (Waterfront Communities), Ontario
Situated at the epicenter of Torontos vibrant cultural scene, Zen Lofts is a boutique building that seamlessly blends modern luxury with urban sophistication. Suite 703, a 1,200+ square-foot split-bedroom loft, showcases exposed concrete ceilings, architectural pillars, and expansive floor-to-ceiling windows that flood the space with natural light. Custom pocket doors, premium hardwood floors, and bespoke finishes define the sleek, contemporary design.A nearly 300-square-foot private terrace, complete with a natural gas BBQ hook-up, extends the living space outdoors perfect for alfresco dining or relaxing in the fresh air. Inside, the open-concept living and dining areas offer flexibility for both intimate evenings and larger gatherings. The striking custom granite waterfall island anchors the kitchen, which is equipped with stainless steel appliances, granite counters, and a chic tiled backsplash. The spacious owner's suite is a tranquil retreat, complete with a walk-in closet and a spa-inspired ensuite featuring a soaking tub and walk-in shower. The guest bedroom, bathed in natural light, offers ample closet space and is adjacent to a 4-piece bath.Additional features include ensuite laundry, private storage, and garage parking. With a perfect Walk Score and Transit Score of 100, Zen Lofts offers unparalleled access to Toronto's finest dining, entertainment, and transit just steps from Michelin-starred restaurants, Queen and King West, the Financial District, the Ace Hotel, Waterworks, and Othership. Zen Lofts offers a rare opportunity to live in one of the city's most coveted neighbourhoods, where design and lifestyle merge in perfect harmony. (id:50787)
Bosley Real Estate Ltd.
5005 - 11 Brunel Court
Toronto (Waterfront Communities), Ontario
Sky-high living awaits at #5005! This rarely offered 1-bedroom features stunning floor-to-ceiling windows showcasing panoramic lake and city views. Thoughtfully designed with a functional and efficient layout. Located in one of Toronto's most sought-after neighbourhoods at Spadina and Fort York, you're steps away from everythingparks, dog-friendly spaces, trails, CN Tower, Rogers Centre, Scotiabank Arena, and Toronto's iconic waterfront. Enjoy premier living in one of CityPlace's top buildings, boasting exceptional amenities including a gym, pool, sky lounge, and more. (id:50787)
Property.ca Inc.


