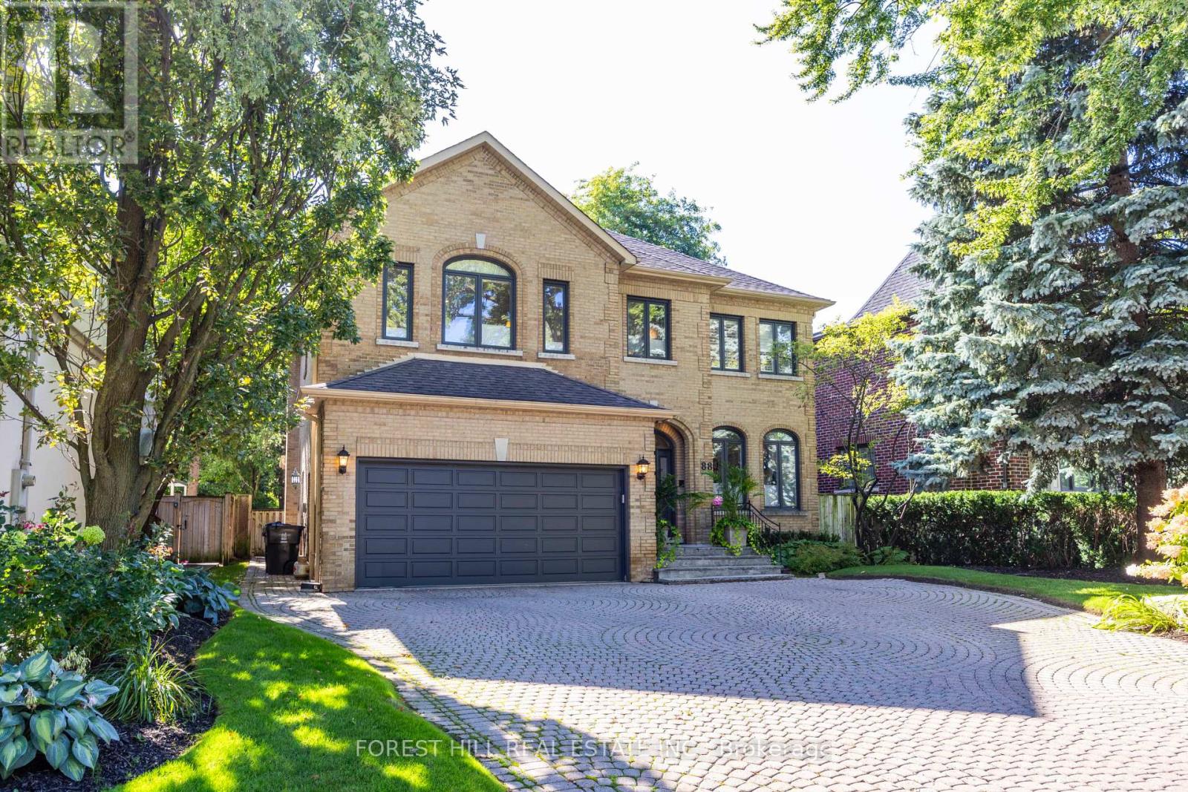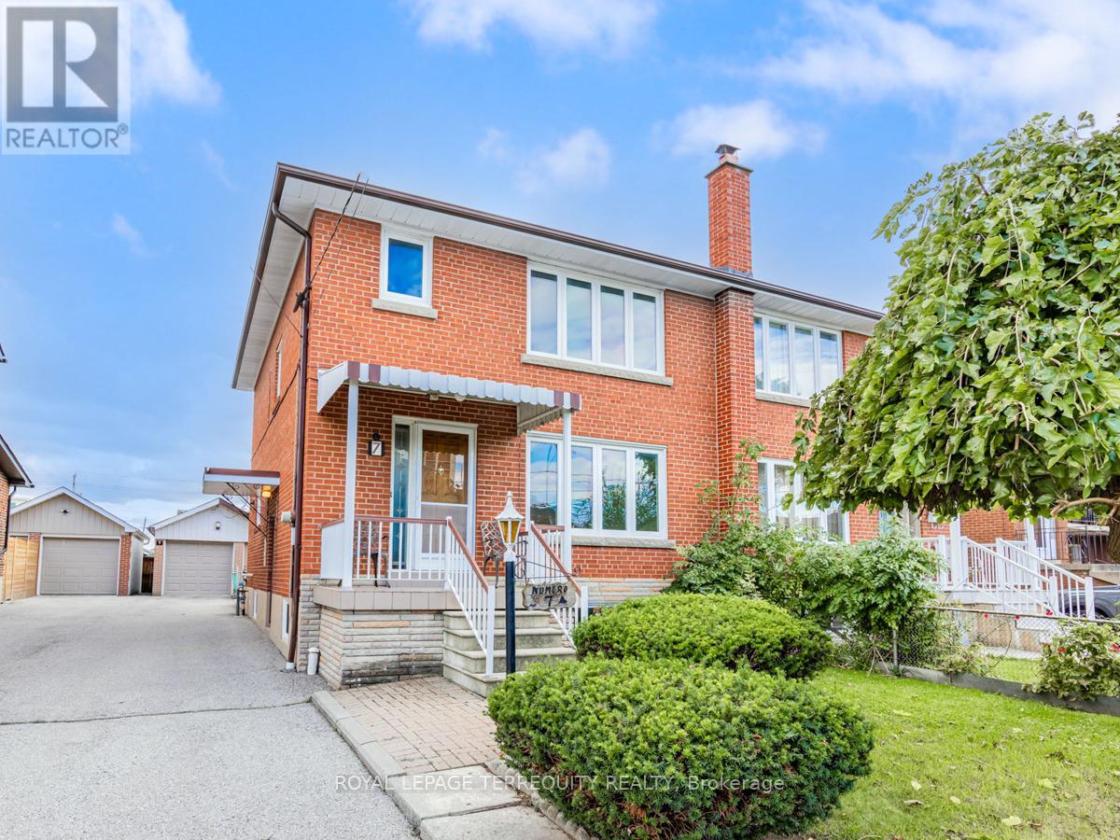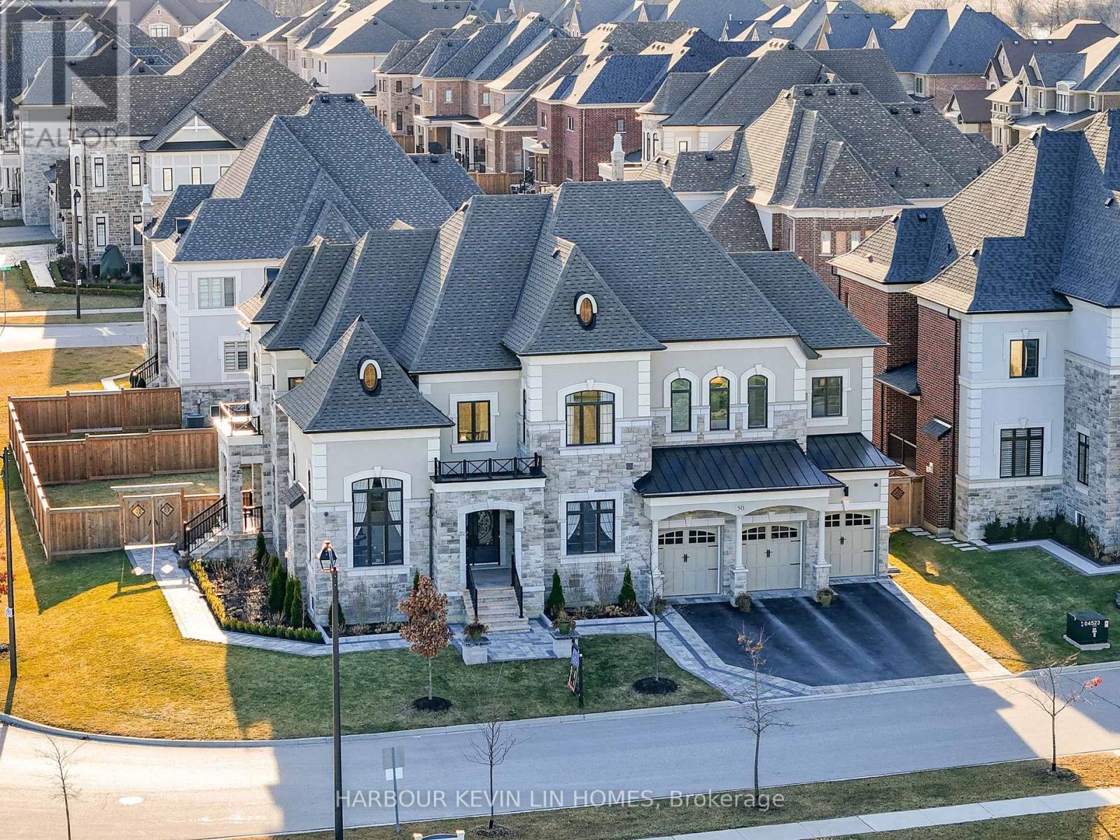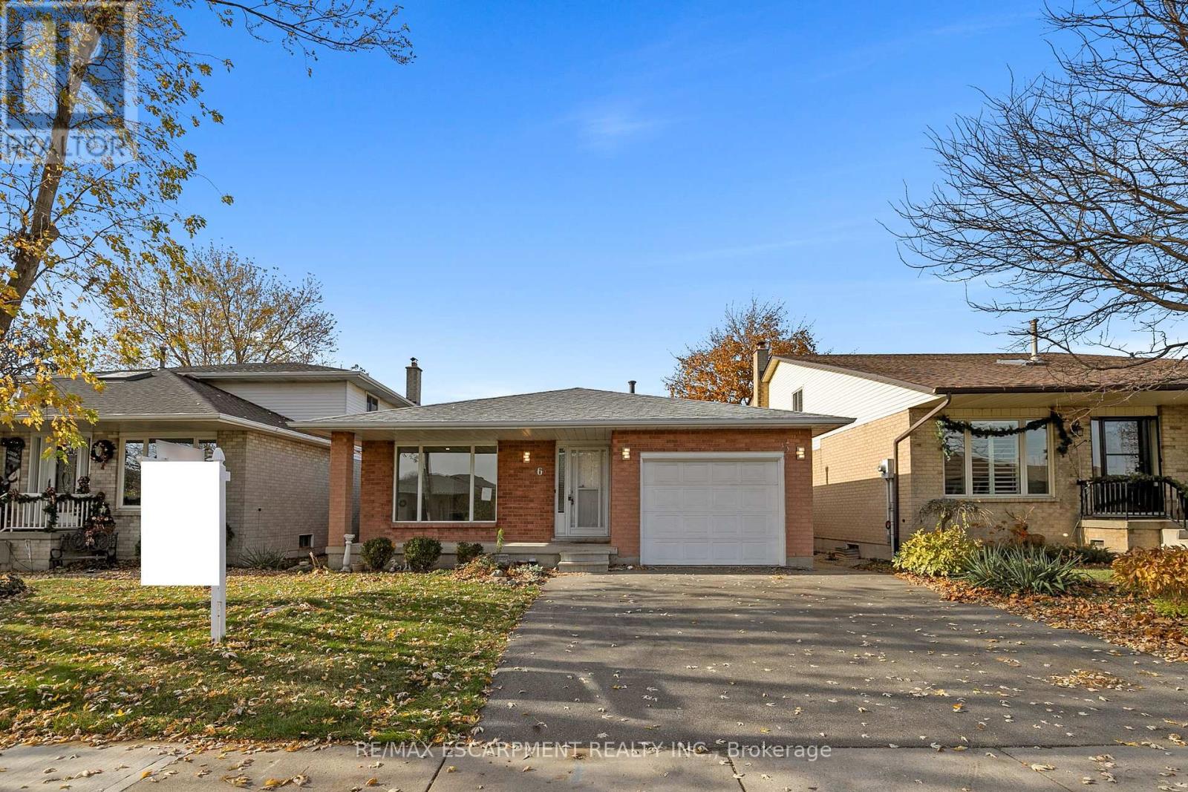2901 - 18 Yonge Street
Toronto (Waterfront Communities), Ontario
Gorgeous 1+1 Bedroom Condo with Stunning CN Tower & Lake Views! Rarely offered 1+1 bedroom, 2-bathroom condo at Yonge & Lakeshore. This spacious unit boasts breathtaking southwest views of the lake, CN Tower, and Scotiabank Arena through floor-to-ceiling windows. With over 700 sq. ft. of modern living space, it features laminate flooring, granite countertops, and an open-concept layout. The large den can be used as a second bedroom, adding versatility to the space. Enjoy access to world-class amenities, including a fully equipped exercise room, an indoor pool with a heated whirlpool, a rooftop terrace with a patio, greenery, BBQs, and a golf putting green. The building also offers a spacious party room with a bar area, a business centre with meeting rooms, and fully equipped kitchens. Located in the heart of downtown, this condo is just steps from Union Station, the Financial District, restaurants, shopping, and the waterfront. Parking and locker included. A must-see schedule your viewing today! *Photos are from the previous listing (id:50787)
RE/MAX Plus City Team Inc.
5 - 1 Beckenrose Court
Brampton (Brampton West), Ontario
Daniels Beckenrose Townhouse In Most Desirable Area In The Neighborhood Surrounded By Park Lands, Trails, Shops, Schools And Restaurants, Minutes To Highways 407 & 401, Plus Public Transit, Big Living And Diving Area With Street View, No House On Front, Walking Distance From New Plaza, School, Bank, One Garage And One Driveway Parking ( Very Rare In This Complex). (id:50787)
Century 21 Property Zone Realty Inc.
5 - 2501 Steeles Avenue W
Toronto (York University Heights), Ontario
Exceptional opportunity to acquire a well-established and highly profitable furniture business specializing in premium wood products, including bunk beds, nightstands, desks, mattresses, sofa beds, and dressers. As a direct importer, the business has a strong, proven sales record across Canada and the U.S., with both a successful online platform and a thriving brick-and-mortar presence. This turnkey operation offers a solid market share, consistent revenue, and high-profit margins. The sale includes all trademarks, websites, and business assets. Owners are retiring and will provide training to ensure a smooth transition. Don't miss this rare investment opportunity in a high-visibility, high-traffic location! (id:50787)
Century 21 Atria Realty Inc.
7 - 700 Paisley Road
Guelph (Willow West/sugarbush/west Acres), Ontario
Don't miss this chance to own a spacious 4-bedroom end-unit townhome with a scenic open space behind! This bright and inviting home offers something for everyone. The sun-filled rooms create a warm and welcoming atmosphere, perfect for hosting family and friends. The walkout basement features a large window overlooking your private patio, which backs onto a field and treed area ideal for relaxing or letting kids run and play. Being an end unit, you'll enjoy extra privacy, an additional window for even more natural light, and a bit more space around the home. Plus, moving larger items into the basement is a breeze! Conveniently, your parking spot is located just across from the unit. The furnace was replaced in November 2020, and extra insulation helps keep the home warm in the winter and cool in the summer. And let's be real you'll instantly be the coolest among your family and friends with this incredible home! Don't wait schedule you're viewing today! (id:50787)
RE/MAX Real Estate Centre Inc.
1982 Boyes Street
Innisfil (Alcona), Ontario
Gorgeous 1810 Sq/F 3 Bedroom 3 Bathroom Elegant End Unit Townhome (Built New In 2021) Located In The Heart Of The Beautiful Lakeside Town Of Alcona. Featuring A Grand Entrance W/Stone & Brick Exterior & Inviting Covered Front Porch W/Pillars Welcoming You In To A Sun-Filled & Very Well Appointed Open Concept Design Main Level Complete W/9 Ft Ceilings, Hardwood Flooring, A Gourmet Kitchen Offering A Breakfast Bar & An Executive Kitchen Island Which Includes Upgraded Quartz Counters & Ample Cupboard Space, A Barista Station & Gleaming Stainless Steel Appliances. The Bright & Spacious Living Room Showcases Stunning Finishings & Includes A B/I Fireplace, Over-Sized Windows & A Walk-Out To Backyard & Deck W/Gas Bbq Line & Private Fully Fenced (New Privacy Fencing) Yard. The King-Size Primary Suite Offers A Spa-Like 5 Pc Ensuite W/Soaker Tub & His & Her Sinks & Spacious Walk-In Closet For All Your Storage Requirements! Desirable 2nd Level Laundry Makes Laundry Day A Breeze. Spacious Unfinished Basement Awaits Your Finishing Touches & Has Large Windows & Plenty Of Extra Space For Storage. The Garage Offers 1 Additional Parking Spot & Includes Remote Garage Door Opener & The Driveway Offers 2 Parking Spaces W/No Sidewalks. Includes Tankless Hot Water. High Speed Internet Is Available. Located In An Incredible Family-Friendly Community Of Exceptional Newer Homes, Close To All Amenities, Commuter Routes, Lake Simcoe, Beaches, Parks & So Much More!! (id:50787)
RE/MAX All-Stars Realty Inc.
88 Yonge Boulevard
Toronto (Bedford Park-Nortown), Ontario
Great Value!! Fabulous Cricket Club! Great 4+1 bedroom, 5 washrooms, family home on large 55 x 149 foot West facing landscaped lot. Main floor family room with 2-sided fireplace into kitchen, main floor office, and sunroom. Oversized primary bedroom with raised sitting area and gas fireplace to relax by. High ceilings throughout including fully finished basement. Large garage with walk-in to house. (id:50787)
Forest Hill Real Estate Inc.
124 Cameron Avenue N
Hamilton, Ontario
Impeccably maintained detached 1.5 story home in the family-friendly neighbourhood of Homeside. Located close to all major amenities schools, parks, public transit, restaurants, shopping, highway access, escarpment access & more! The functional layout offers a spacious and bright living area with feature wall, original in-laid hardwood floors, overlooking the front yard. The kitchen features custom blue cabinetry, farmhouse sink, stainless appliances, a custom bar top seating area. The spacious dining room features access to the large deck, pergola and leads to the ample, fully fenced backyard. Follow the stairs to the second level complete with primary bedroom, and 2 additional good-sized bedrooms, all 3 complete with newly laid floors, and finishing the space is a 4-piece bathroom with upgraded vanity. The lower level feature a separate entrance and has a recreation room that creates a fantastic flex space, perfect for a playroom, office, 4th bedroom or recreation room! The lower level also features a laundry room & large storage space and a 3-piece bathroom. Situated on a 92 foot deep lot, with shed, green space, deck and pergola, this home creates an excellent space for hosting family and entertaining! Perfect for first time home buyers, families, downsizers & investors alike, do not miss out this charming, move-in ready family home! **Driveway rated concrete pad under ramp** (id:50787)
RE/MAX Escarpment Realty Inc.
7 Everglades Drive
Toronto (Rustic), Ontario
Don't miss this incredible opportunity to own this charming bright and spacious home on a quiet, family-friendly cul-de-sac. This well-maintained property features a Large Sunroom perfect for year-round enjoyment, Hardwood Floors throughout and detached garage with a driveway that can accommodate 5+ cars. Approx 2360 sq ft of living space including finished basement which features a separate entrance, second kitchen, 3 piece washroom and large recreation room. Ideally located near schools, parks, TTC, transit, shopping, and highways 401 and 400. Please see attached floor plan, data measurements and virtual tour link. (id:50787)
Royal LePage Terrequity Realty
625 - 128 Grovewood Common
Oakville (1008 - Go Glenorchy), Ontario
Immaculate Bower Condos - 10' Ceilings. 1 Bedroom + Den. In A Great Condition. Laminate Floors Throughout. Modern & Sleek Kitchen With Upgraded Cabinetry, Quartz Counter. Breakfast Bar & Stainless Steel Appliances. Spacious Bedroom With Double Closet. Den For An Office Space. 4Pcs Bath. Ensuite Laundry. Approx. 600 Sqft + Balcony. Close To Shopping Centers, Transit, Walmart, Walking Trails, Hwy, etc. (id:50787)
Royal LePage Realty Plus
50 Elmers Lane
King (King City), Ontario
Absolutely Spectacular Mansion Facing a Lovely Kids Park with Exquisite Luxurious Finishes and The Utmost in Craftsmanship. Situated on One of A Kind Premium Huge Corner Lot 106.86 x 114.93 Ft per Geowarehouse. $$$ Spent On Professional Landscaping, Wrapped Around Interlocking Stone Walkway and Backyard Patio. Beautiful Exterior with Breathtaking Stone Façade, Built by Renowned Treasure Hills Homes. This Mansion Boasts 5,302 Sq Ft Above Grade Per MPAC, Ensuring A Lifestyle of Unparalleled Elegance and Comfort. 3 Car Garage, Spacious 5 Bedrooms And 6 Bathrooms, All Bedrooms Have Their Own Ensuite Bathrooms. Premium Wide Plank Dark Hardwood Flooring Through Out Main Floor And Second Floor. Exceptional Layout, Soaring 22 Ft High Ceiling Foyer With Polished Marble Flooring, 15 Ft High Ceiling Living Room and Family Room & 11 Ft High Ceilings Library And Kitchen. 10-11 Ft High Ceiling On Second Floor. Warm Gas Fireplace In Living Room And Family Room. Stunning Unique Designed Coffered Ceilings Throughout Main Floor. Spectacular Oak Staircase with Designer Wrought Iron Pickets. Dramatic Crystal Chandeliers And Luxury Draped Curtains With Tassels Throughout the Entire House. Craftsmanship & Meticulous Attention to Detail Are Featured in This Elegant Mansion. Chef Inspired Kitchen with Natural Stone Flooring, Custom Built-In Cabinetry, Granite Countertops, Oversized Central Island and Unique Backsplash, Professional Rangehood, & Top of The Line Stainless-Steel Appliances, Extra Pantry Space Was Added In 2023. Walk-up Basement. Fully Fenced Private Backyard & Outdoor BBQ Perfect for Entertaining and Relaxing. Exceptional Location Within Highly Rated School Catchments, Including King City Public School, Alexander Mackenzie High School, Villanova Private College, Dr. G.W. Williams Secondary School. This Exquisite Mansion Is A Private Oasis Of Sophistication And Comfort, Offering The Ultimate In Refined Living In King City Community. (id:50787)
Harbour Kevin Lin Homes
6 Barbara Court
Hamilton (Randall), Ontario
Welcome to your dream home! This renovated, beautiful 4-level backsplit offers unparalleled living space and modern luxury in a prime location. With 5 bedrooms, every member of the family will feel right at home. Step into a bright and inviting living and dining area featuring a stunning floor-to-ceiling window and elegant engineered laminate flooring. The custom eat-in kitchen is a chefs delight with a large island, ample cabinetry, a stylish tiled backsplash, stainless steel appliances Nov/23. Unwind in the expansive family room complete with a cozy gas fireplace, perfect for entertaining or quiet evenings. An additional bedroom and a well-appointed 3-piece bath on the lower level provide versatility for guests or a home office. The fully finished basement offers even more space to create your ideal lifestyle. Outside, enjoy a fully fenced backyard that promises privacy and a safe play area. An attached single car garage with inside entry adds to the convenience of daily living. Situated in a family-friendly neighborhood on a quiet court, this home is conveniently located near top-rated schools, parks, bus routes, highway access, and major amenities including shopping mall, Albion Falls, Sports Park, and Golf Club. shingles 2020, thoughtful updates throughout, this stunning property is move-in ready! (id:50787)
RE/MAX Escarpment Realty Inc.
241 Sunrise Crescent
Oakville (1001 - Br Bronte), Ontario
This beautifully updated and well-maintained 4-bedroom side split is located in a highly sought-after, family-friendly neighborhood in the heart of Bronte West. Situated on a spacious 60 x 123 foot lot high lighted by a wonderful salt water inground pool. The spectacular remodeled kitchen boasts stainless steel double wide fridge, beverage fridge, built-in microwave, stove and built-in dishwasher complimented by an oversized quartz island, and plenty of natural light. An open concept living and dining area completes the main floor, offering ample space for family gatherings. The upper level includes four large bedrooms, with the master overlooking the fabulous backyard. The main floor features a cozy family room with sliding glass doors that leads to entertainers delight backyard. The lower level has a spacious recreation room, storage room and laundry area. Additional highlights include a double garage, a fully fenced backyard with mature landscaping, pool and cabana/shed. Conveniently located within walking distance to Bronte Harbour, the waterfront trails, parks, schools, restaurants, and shopping, this home is also a short drive to the QEW, Bronte GO, and major amenities. Enjoy the tranquility of this tree-lined crescent while being close to everything you need. (id:50787)
Royal LePage Real Estate Services Ltd.











