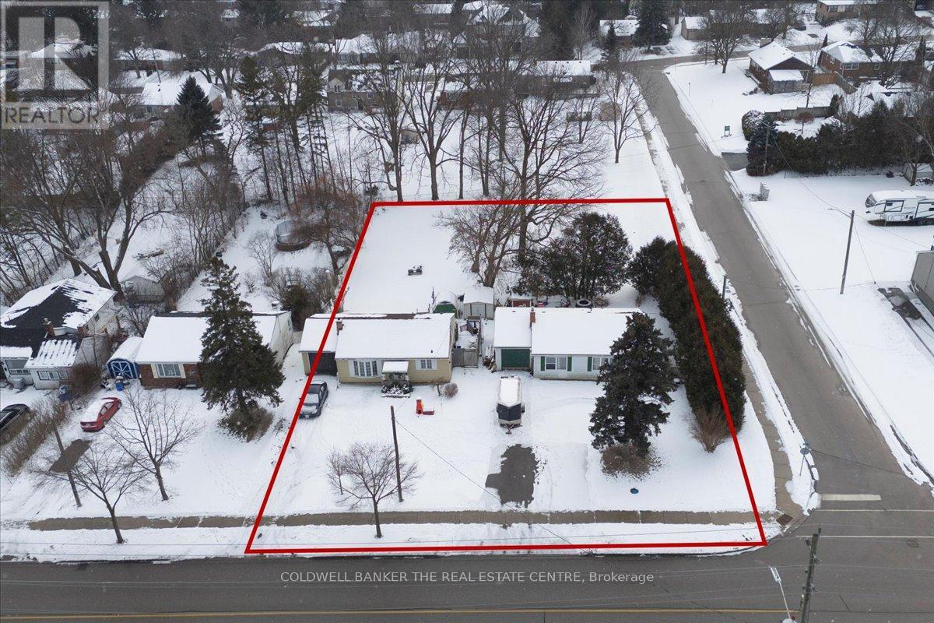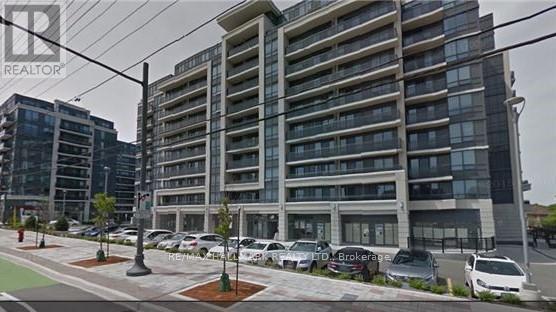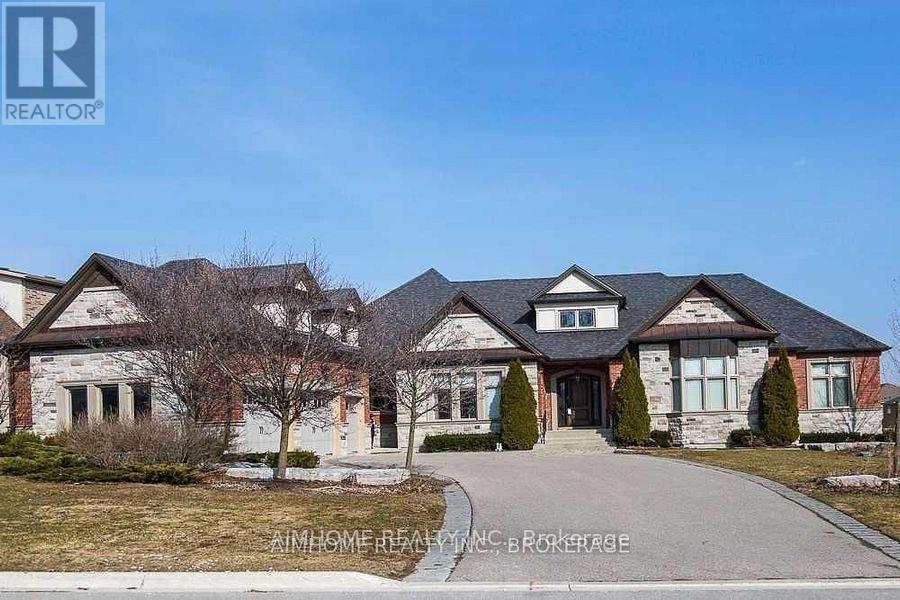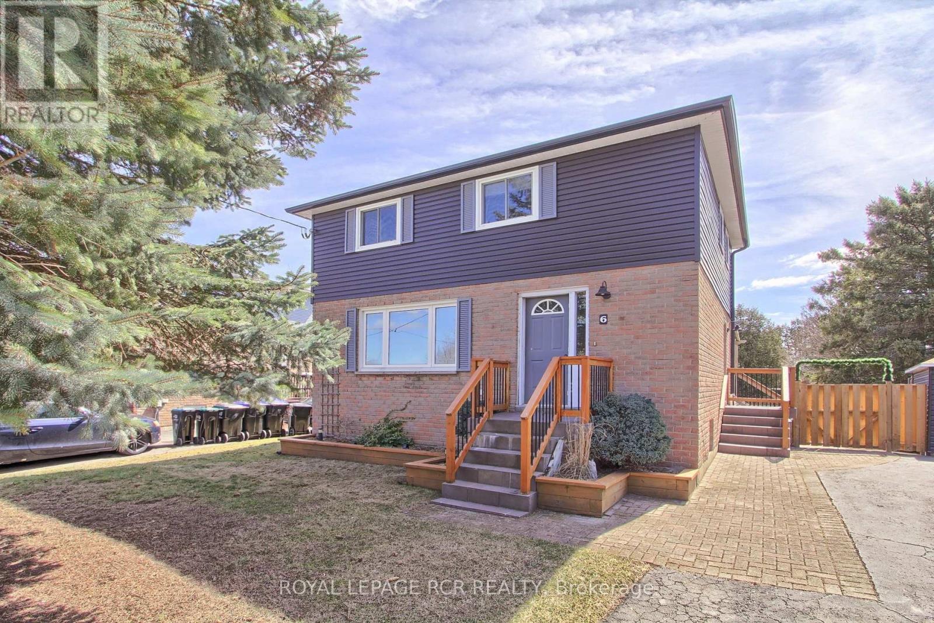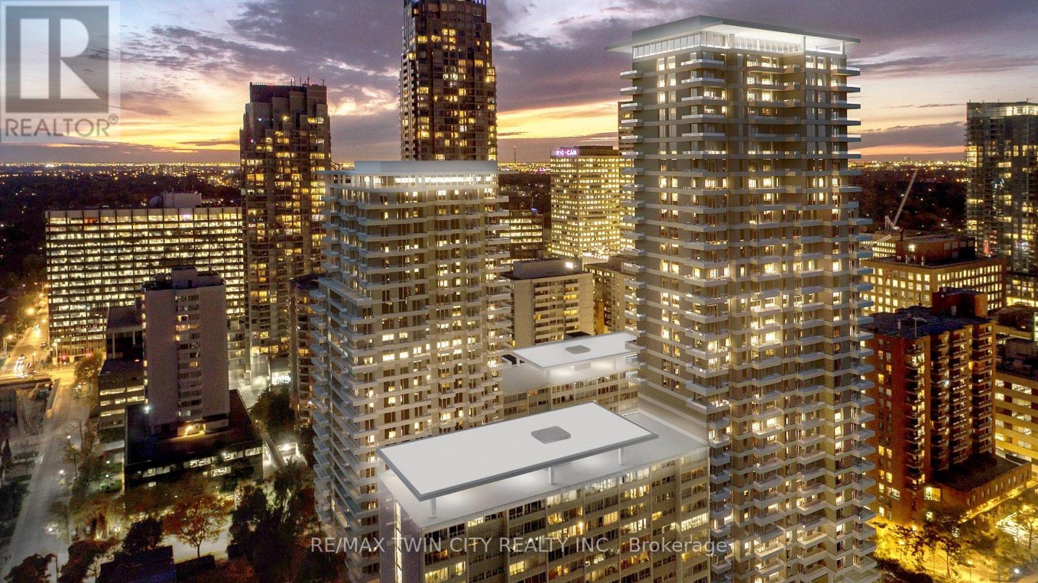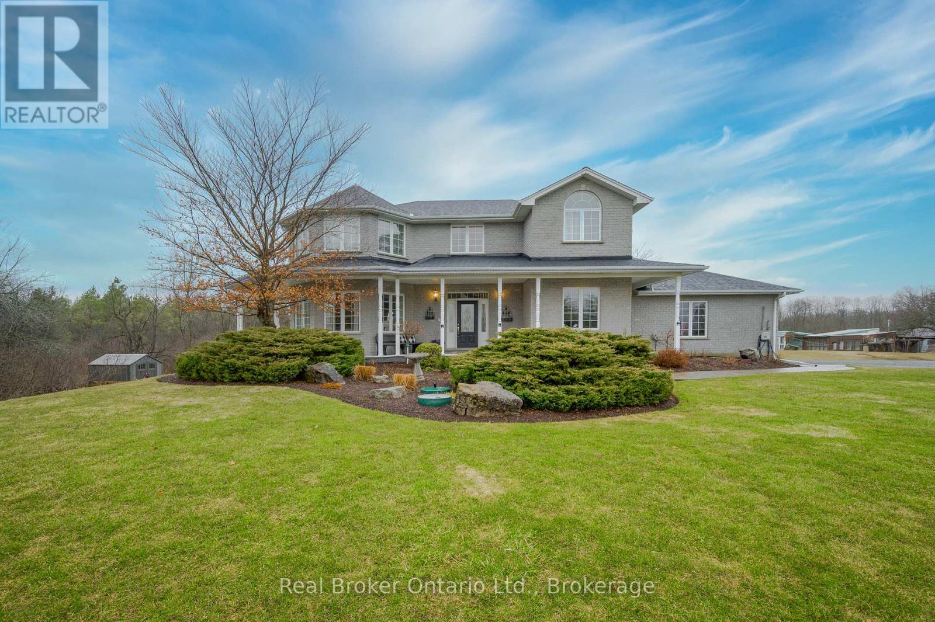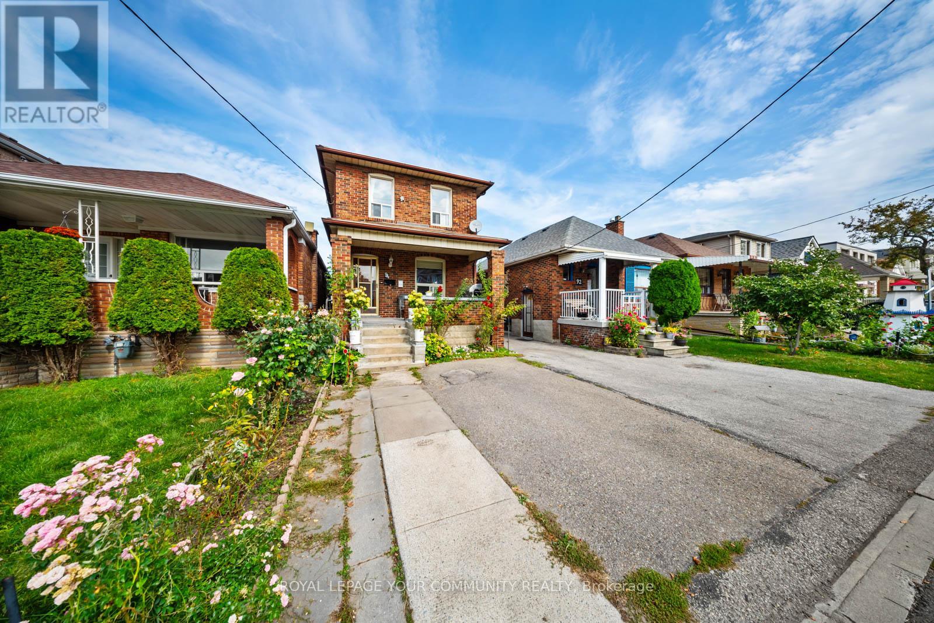104 Eagle Street
Newmarket (Central Newmarket), Ontario
Attention Builders and Investors! Land Assembly with 98 Eagle St only. Each lot is 60ft x 200ft. CLose to Yonge St, Transit and all amenities. Perfect for townhouses/Lowrise/Commercial project in a designated Municipal intensification zone (id:50787)
Coldwell Banker The Real Estate Centre
115b - 372 Highway 7 E
Richmond Hill (Doncrest), Ontario
Shops at Royal Gardens. Prime street level with excellent exposure fronting onto Highway 7 surrounded by residential condos. Minutes to 404/407/YRT, Viva at doorstep. Walking distance to banks, shops & restaurants. Both surface & underground parking available. Ideal for many retail uses and professional services. Move-in ready with Hvac, hydro and water connections. (id:50787)
RE/MAX Hallmark Realty Ltd.
7 Macleod Estate Court
Richmond Hill (Jefferson), Ontario
This exceptional home is a showcase of flawless designer finishes, meticulous attention to detail, and expansive living spaces. The stunning Bellini kitchen features a majestic walnut center island, Calacatta honed marble countertops and backsplash, and top-of-the-line craftsmanship. Luxury abounds with bespoke finishes, including a built-in family room wall unit, tray and beamed ceilings, lead-design windows, and marble & quarter-sawn rift-cut white oak flooring. The mahogany library exudes sophistication, while the private movie theatre offers a cinematic escape. Bathed in natural light, this home is nestled on a private cul-de-sac, surrounded by professional landscaping, natural stone accents, and a fully integrated irrigation system. The grand 20 open foyer welcomes you with elegance, while trimmed archways, 10 ceilings on the main level, and radiant heated floors enhance the ambiance. Enjoy modern convenience with built-in speakers and a multi-room audio system. The nanny quarters in the basement offer 9 ceilings, a gym, and a kitchenette, providing a perfect retreat. This one-of-a-kind residence is the epitome of luxury, craftsmanship, and timeless design. (id:50787)
Aimhome Realty Inc.
6 Buce Avenue
Bradford West Gwillimbury (Bradford), Ontario
Welcome To 6 Buce Ave A Hidden Gem In The Heart Of Bradford.Tucked Away On A Beautiful, Quiet Street, This Charming 4 Bedroom, 2 Bath Home Offers A Rare Combination Of Space, Comfort, And Privacy. Situated On A Large 48 X 103-Foot Lot, The Property Boasts Plenty Of Parking With Space For Up To 8 Cars, Along With A Lovely Interlock Walkway Leading Up To The House. The Exterior Is Tastefully Landscaped, Featuring A Fully Fenced Backyard With A Separate Entrance For Added Convenience. Step Outside To The Spacious 26 X 10-Foot Deck, With A Gas Hook-Up, Perfect For Outdoor Dining Or Relaxing While Overlooking The Beautifully Maintained Yard & Garden Shed. The Home Welcomes You With A Bright And Airy Living Room W/Large Picture Window. The Updated Kitchen Is Both Stylish And Functional, Featuring A Large Eat-In Breakfast Area, Perfect For Family Meals, Direct Access To The Deck and A Side Entrance Offers Additional Convenience. The Second Floor Features 4 Generously Sized Bedrooms, With Parquet Floor Under Broadloom. The Basement Offers Even More Space For Entertainment, With Above-Grade Windows, A Cozy Wood Stove, Perfect For Those Cooler Evenings. A Separate Entrance Leads To The Under-Deck Storage Area, Offering Additional Room For Your Belongings, Along With A Large Utility/Laundry Room And 200-Amp Service. Updates Include A New Furnace And A/C In 2018, Vinyl Siding, Soffits, And Eaves In 2020, As Well As Hot Water Tank And Water Softener, Both Owned. The Shingles Were Replaced Approximately 9 Years Ago. This Home Offers A Fantastic Opportunity To Live In A Peaceful, Family-Friendly Neighborhood While Being Close To All The Amenities Bradford Has To Offer. With Its Spacious Layout, Modern Updates, And Beautiful Outdoor Space, 6 Buce Ave Is Ready To Welcome Its New Owners. Don't Miss Out On The Chance To Make This Wonderful Property Your New Home. (id:50787)
Royal LePage Rcr Realty
204 - 1071 Woodbine Avenue
Toronto (Woodbine-Lumsden), Ontario
Discover modern living in this beautifully renovated 2-bedroom, 1-bathroom condo, offering just under 1,000 sq. ft. of thoughtfully designed space. Perfect for young professionals or a small family, this unique two-storey layout provides a comfortable and functional living environment with plenty of room to work, relax, and entertain. Step into a bright and airy main floor featuring an open-concept living and dining area, leading to a double-wide balcony perfect for morning coffee or evening unwinding. The upgraded kitchen offers stylish finishes including an extended custom breakfast bar and countertops, and the entire unit has been freshly painted for a sleek, contemporary feel. Upstairs, you'll find two spacious bedrooms with ample closet space. The master suite features a convenient walk-in closet and both bedrooms have had ceiling fans installed recently. Lastly, across the hall you'll find a renovated 4-piece bathroom featuring an exposed cedar accent wall which provides a spa like experience during a hot shower or bath. Enjoy the convenience of an all-inclusive rental, covering all utilities and even cable offering great value and peace of mind. (id:50787)
Pmt Realty Inc.
1908 - 45 Huntingdale Boulevard
Toronto (L'amoreaux), Ontario
Welcome to luxury, newly renovated Royalcrest Towers by Tridel.This immaculate sun-filled 2 bedrooms, 2 baths suite with two walk-outs to large balcony with panoramic view of Toronto, offering nearly 1500 sq ft. of living space. The open concept living, dinning, family room with wood burning fireplace is perfect size for family gatherings or entertainment. The unit features very rare side by side 2 parking spots close to elevators along with convenience of having all your utilities, internet and tv cable included in the maintenance fees. Extensive amenities including fitness centre, indoor pool, sauna, party room, billiard, children playground, visitor parking and tennis courts. Truly perfect home, great value and location. Ideally situated by shopping, restaurants, top-rated schools, TTC and hwy 401/404This condo is meticulously look after don't miss opportunity to call it your own! (id:50787)
Royal LePage Signature Realty
1113 - 50 Dunfield Avenue
Toronto (Mount Pleasant East), Ontario
WELCOME TO THE NEW PLAZA MIDTOWN CONDOS! Discover the epitome of modern elegance in this spacious 1-bedroom plus den condo, boasting 2 full bathrooms and a generous 700+ sqft of living space. This chic unit is designed for comfort and style and situated at the heart of Yonge and Eglinton, where you can enjoy the convenience of city living just minutes away from Loblaws, LCBO, Eglinton TTC, and The Crosstown Station. Indulge in the vibrancy of the of the neighbourhood with trendy cafes, upscale dining, and entertainment options at your doorstep. (id:50787)
RE/MAX Twin City Realty Inc.
1295 Sheffield Road
North Dumfries, Ontario
Enjoy Elegant Country Living at 1295 Sheffield Road! Discover the perfect blend of sophistication and tranquility in this stunning custom home nestled on over 1 acre in the scenic countryside of North Dumfries. Thoughtfully designed with both style and functionality in mind, this residence offers an exceptional living experience. Step inside to find an inviting main floor office, ideal for remote work, and a beautifully appointed living and dining room, perfect for entertaining. Large windows fill the living room with natural light while offering stunning views of the surrounding landscape. The heart of the home is the newly renovated black-and-white eat-in kitchen, featuring sleek finishes and modern appliances. This culinary space seamlessly connects to a spacious family room, creating the perfect atmosphere for gatherings. Upstairs, the primary bedroom retreat impresses with two closets, a luxurious ensuite, and breathtaking views that make every morning feel special. Two additional bedrooms provide ample space for family or guests. The expansive unfinished basement offers endless possibilities, boasting heated floors and a walk out to the outdoors and one to the garage, ready to be transformed into a dream recreation space. Outside, the gorgeous wraparound deck invites you to soak in the serene surroundings, while the heated pool and hot tub offer a private oasis for summer relaxation. Surrounded by nature, yet conveniently close to city amenities, this home offers the best of both worlds. Don't miss this rare opportunity to own a sophisticated rural retreat. Contact us today for a private viewing! (id:50787)
Real Broker Ontario Ltd.
279 Hess Street S
Hamilton (Durand), Ontario
LOOK at me! The WOW factor! Starting at the Front Door! A stunning Custom New Build, 2-1/2 storey detached home, 3 or 4 bedrooms! Approximately 2870 square feet, (above grade), of fabulous space with all of the extras that you want and that you deserve, multi-generational living is viable with the added benefit of the top to bottom elevator, a wonderful open concept design, 10-foot main floor ceiling height, pot lights, engineered hardwood & ceramics throughout, bright main floor study or office ideal if you work from home. Family room with fireplace, dining room with sliding doors to yard, walk-in Butler pantry with sink all within eyesight of your beautiful kitchen with your island! 3-1/2 bathrooms, primary bedroom features, walk-closet, a second closet and a huge 5-piece ensuite, spacious second floor laundry with sink for the delicates. The upper level can be creative studio space with a walk-in closet and 4-piece ensuite or the 4th bedroom as a junior suite and a great guest room! Features 200-amp service, single car oversize garage with roughed in electrical vehicle car charger and inside entry to the mudroom. Full unfinished lower level with a separate entrance and a walk up to the back yard, cantina/cold room. Located in the desirable Southwest Hamilton location and standing proudly in the Durand South Neighborhood. This is a new build property, started in 2024 and will be completed in 2025. All measurements and dimensions are approximate only, plans and room dimensions may vary, taxes have not been set, taxes based upon older previous assessment value, taxes & assessment value are subject to change. Please view the virtual tour. There is still time for you to choose your colors, flooring & cabinets! (id:50787)
Royal LePage State Realty
94 Ypres Road
Toronto (Keelesdale-Eglinton West), Ontario
This charming detached house is located in a prime spot at Keele & Eglinton, offering an ideal blend of urban convenience and suburban tranquility. The neighborhood boasts proximity to public transit, including the new Eglinton Crosstown LRT, and easy access to major highways. Families will appreciate the nearby parks, schools, and community centers, while shoppers will love the bustling Stockyards District, just minutes away. With ample dining, grocery stores, and recreational options at your doorstep, everything you need is within reach. For investors, this property holds exceptional potential for rental income, thanks to its desirable location in a growing area and strong demand from renters. Families will love the spacious layout, private backyard, and quiet streets, making this home perfect for long-term living or investment. Whether you're looking to settle down or earn rental income, this property is an excellent opportunity. (id:50787)
Royal LePage Your Community Realty
6 - 6087 Netherhart Road
Mississauga (Northeast), Ontario
Prime 2.070 Square Foot Office (5%) Industrial (95%) With 1 Drive-In Door. Note: No Automotive. Food Or Recreational Uses Permitted. (id:50787)
Royal LePage Security Real Estate
712 - 60 George Butchart Drive
Toronto (Downsview-Roding-Cfb), Ontario
Spacious 1+Den Condo with 2 Washrooms & Large Balcony Steps to Downsview Park. Welcome to this bright and modern 1-bedroom + den unit, offering a functional open-concept layout with no wasted space. Floor-to-ceiling windows allow for abundant natural light, while the large balcony provides a perfect space for outdoor relaxation. The sleek, modern kitchen features a center island, built-in appliances, and ample storage, making meal prep effortless. The spacious den can be used as a home office or converted into a second bedroom, offering versatility to meet your needs. Enjoy top-tier building amenities, including a 24-hour concierge, fitness room with yoga studio, party room, BBQ area, pet wash station, and more. Located just steps from Downsview Park and TTC/Transit, this unit offers convenience and accessibility in a vibrant community. (id:50787)
RE/MAX Plus City Team Inc.

