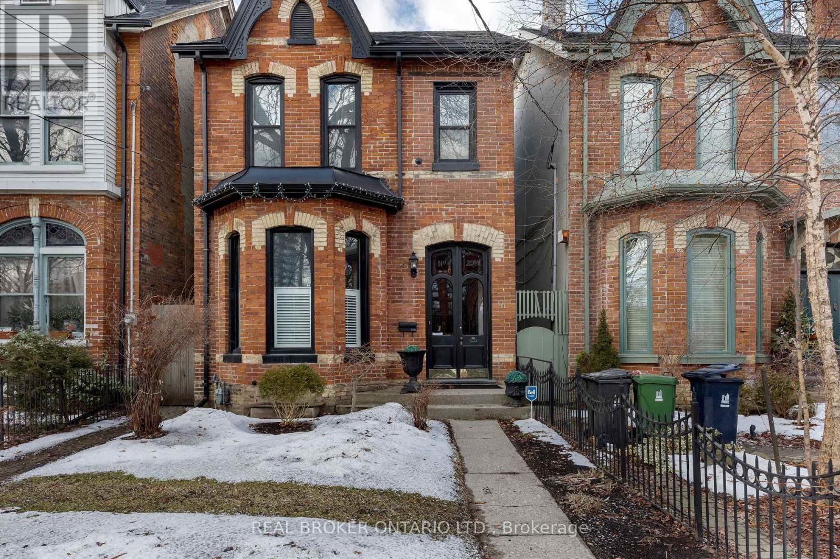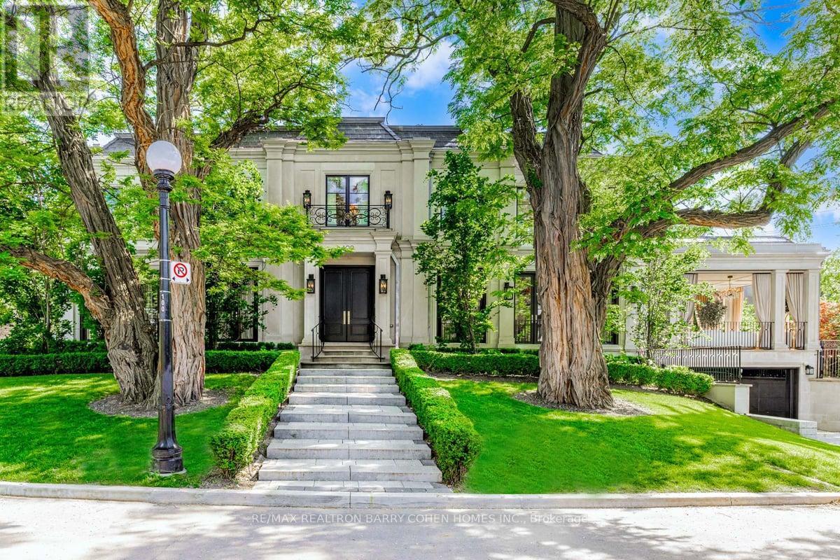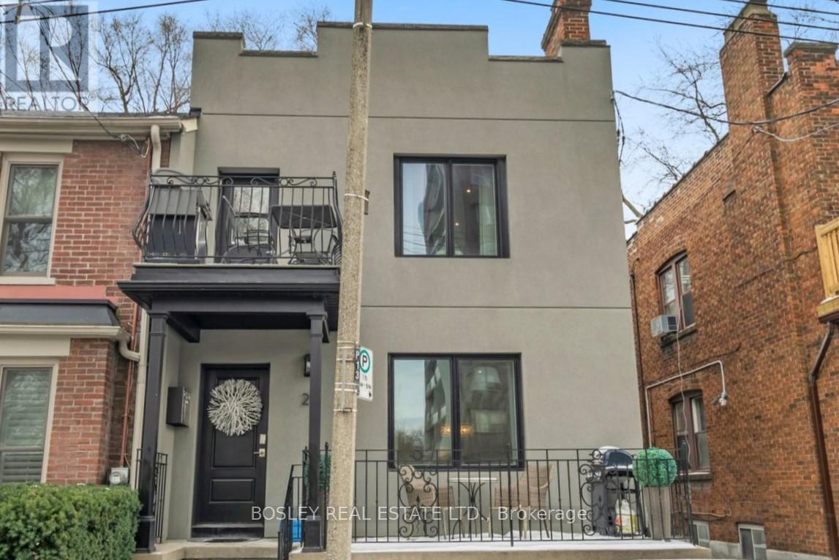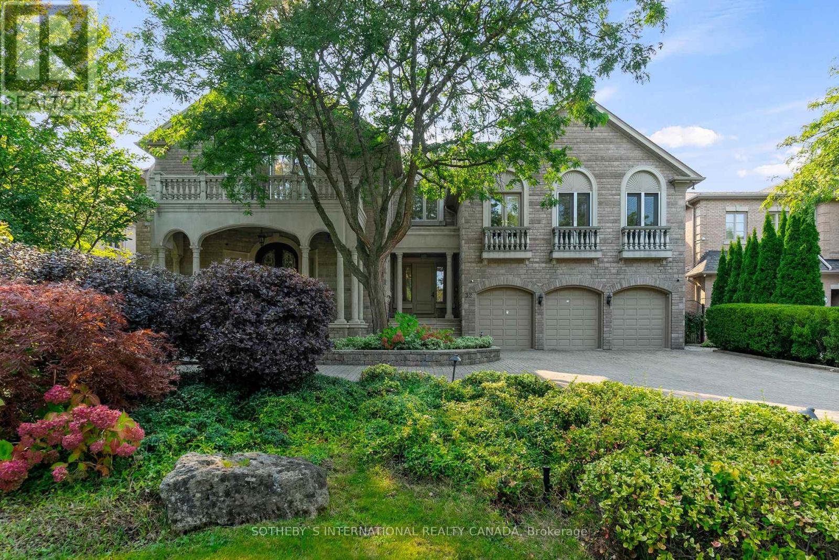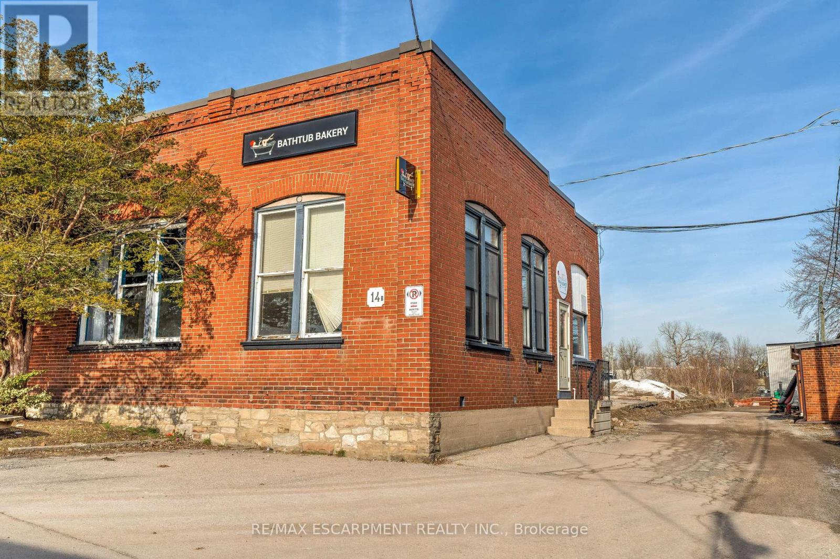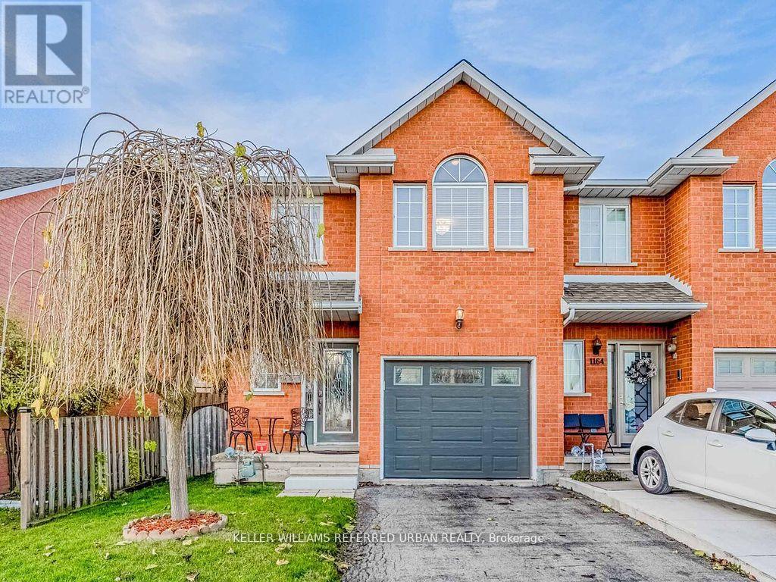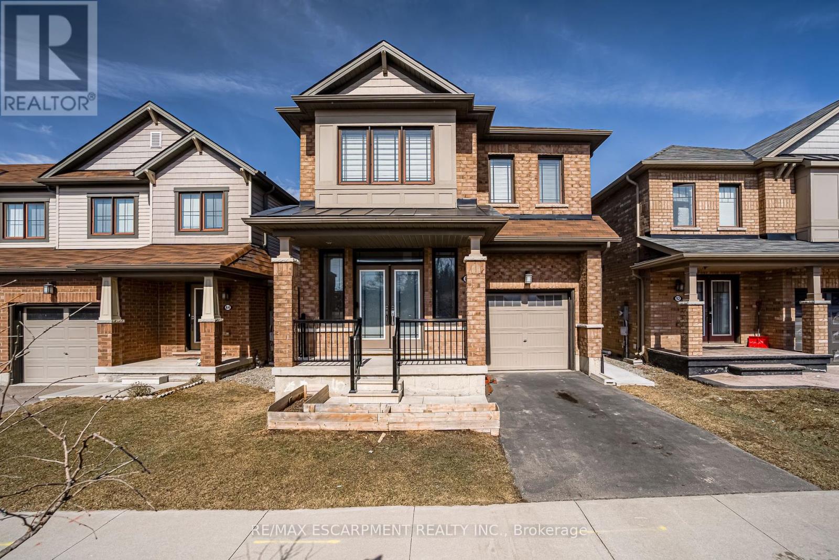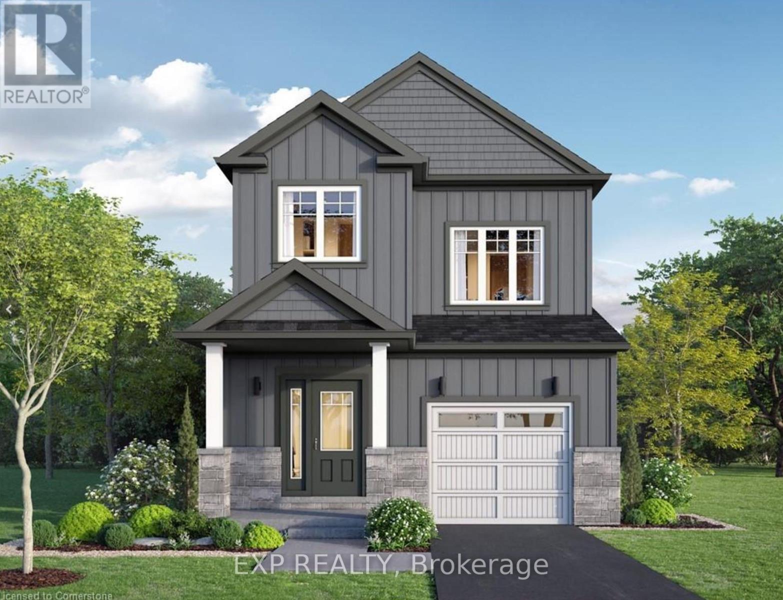298 Berkeley Street
Toronto (Moss Park), Ontario
Welcome to this rare and charming detached Victorian home located in the heart of Old Cabbagetown. This meticulously preserved gem features stunning original stained glass doors, soaring 12-foot ceilings, a grand sweeping staircase, laneway housing potential, and a large wood-burning fireplace, all set within spacious and inviting rooms (living room is 30ft long!). Perfect for entertainers, the large chefs kitchen offers accordion doors that open to the backyard, creating a seamless indoor/outdoor flow for effortless gatherings. Upstairs, the sun-drenched primary suite boasts a walk-in closet and an en suite bath. Two additional bedrooms provide versatile options for a kids' room, office, or guest accommodations.The expansive unfinished basement offers incredible potential, currently serving as ample storage space. The detached two-car garage is a true highlight, with the exciting possibility for a laneway house. Located just steps away from parks, cafes, restaurants, and transit, this home combines the convenience of urban living with the serenity of a tree-lined street. Don't miss your chance to own a piece of Toronto history this home is truly a must-see! (id:50787)
Real Broker Ontario Ltd.
#207 - 390 Cherry Street
Toronto (Waterfront Communities), Ontario
Modern, Bright Two Story Luxury condo in the heart of the Distillery District. 2 Bed, 3 Bath + 2 Parking Spots, a Locker & Bicycle locker, New fresh painting, this two-story condo has two great-sized bedrooms on the second floor along with two Bathrooms (one ensuite) and the main floor has an open-concept Great room with floor-to-ceiling windows and a powder room. Open Concept Kitchen with Stainless Appliances.Luxury amenities in the building: Gym, party room, media room, swimming pool. Close to Famous Christmas Market, Many Art Galleries, Theatres, TTC, YMCA, Shops and Restaurants Etc. It's the Perfect Place to Explore Your Urban City Living Style. (id:50787)
Bay Street Group Inc.
220 - 1200 Don Mills Road
Toronto (Banbury-Don Mills), Ontario
Welcome to Suite 220 in the highly coveted Windfield Terrace. Located in the desirable Don Mills and Lawrence neighbourhood. With over 1700 square feet of exquisite living space, this beautiful two bedroom, three bathroom suite offers elegance and breathtaking garden views from every room. This sought after split-bedroom floor plan creates a separate wing ideal for guests and provides additional privacy. The welcoming foyer adorned with marble floors and a closet, leads seamlessly into the spacious eat-In kitchen complete with stainless steel appliances, breakfast area and pantry. The expansive formal living and dining rooms provide a perfect setting for entertaining while taking in views of the picturesque award-winning garden. Solarium extends the living and dining areas offering a peaceful retreat. The impressive primary suite includes a walk-in closet, luxurious 4-piece spa-inspired ensuite with a soaking tub and walk-in shower and a walk-out to the private terrace. The spacious second bedroom includes his and hers double closets, a 4 pc ensuite and serene garden views. Two side-by-side parking spots and one locker are included. The all-inclusive maintenance fee covers all utilities, cable, and internet. This impeccably managed condominium offers first-class amenities, including a 24-hour concierge, gym, sauna, outdoor pool, squash courts, whirlpool, hot tub, party room, and games room. Ideally situated within walking distance to the Shops at Don Mills, top restaurants, banks, the library, parks, scenic trails, and more, this prime location has it all. (id:50787)
Royal LePage Signature Realty
311 - 211 Randolph Road
Toronto (Leaside), Ontario
This suite has it all! Located in the heart of south Leaside, it's incredible location will allow you to experience the best of both worlds. A wonderful family friendly neighbourhood and at the same time, easy access to downtown and the future LRT. Enjoy gorgeous upgrades like a renovated kitchen with quartz counters and stainless steel appliances, hardwood flooring, an incredibly versatile den and a spacious 651sf plus 87sf balcony layout. The cherry on the top is the wide balcony overlooking the courtyard and one of the very few suites in the building to have one. One parking and one locker are included and you're steps To TTC, the Future LRT, Shopping, Grocery stores, School, Community Centre, Parks and minutes to Sunnybrook Hospital and Holland Bloorview. Don't miss this incredible opportunity. (id:50787)
Royal LePage Signature Realty
100 Ardwold Gate
Toronto (Casa Loma), Ontario
Step into a world of exclusive, modern luxury at this timeless Casa Loma estate. Spanning 7,000 + square feet, this custom-built residence, completed in 2019, is a masterpiece of comfort and sophistication. With 4+1 bedrooms and 7 bathrooms, every inch of this home is designed with meticulous attention to detail. The property boasts an array of luxurious features, including an elevator to all levels, a primary suite with a private terrace, his and hers walk-in closets and a 7 piece spa-like bathroom, offering a sanctuary of relaxation. Each additional bedroom features its own private ensuite. Perfect for entertaining, with a temperature-controlled wine displays in the dining room. Multiple gas fireplaces. This exceptional estate presents a unique opportunity for discerning buyers seeking the ultimate in aesthetic and lifestyle excellence. Situated on one of Toronto's most coveted streets, enjoy tranquility of a ravine like setting while being just a short walk from Forest Hill Village, parks, schools, and TTC transit, with easy access to downtown Toronto. (id:50787)
RE/MAX Realtron Barry Cohen Homes Inc.
25 Hillsboro Avenue
Toronto (Annex), Ontario
Nestled across from Ramsden Park and a short stroll to Rosedale subway, this spacious, detached, and beautifully renovated home offers three unique suites ideal for multi-family living, friends cohabiting, or generating rental income. The main and second floors each feature bright, airy two-bedroom suites, while two of the units boast private balconies perfect for BBQs and summer evenings. With parking for two, thoughtful updates throughout, and an unbeatable location, this home offers the best of both worlds luxury and convenience, right in the heart of one of Toronto's most sought-after neighborhoods. Live in one, rent the others, or create the ultimate shared living experience! (id:50787)
Bosley Real Estate Ltd.
32 Arjay Crescent
Toronto (Bridle Path-Sunnybrook-York Mills), Ontario
This stunning mansion in the prestigious Bridle Path area epitomizes luxury living, combining scale & sophistication with practical elegance. Nestled on a sprawling SW facing 106 x 306 ravine lot, with stunning views of the Rosedale Golf Club. Multiple walkouts lead to expansive terraces, pool, & deck areas, a true outdoor oasis. With approx 13,280 sqft. of living space across 3 levels, including the lower level, the mansion exudes grandeur & timeless style. The principal bedroom suite is a true sanctuary, featuring an elegant dressing room, 3 large walk-in closets and a sprawling ensuite bathroom. Soaring ceilings, stunning hardwood floors & abundant natural light create a luxurious atmosphere. The custom kitchen opens to a large family room. The grand central hall, with its sweeping curved staircase is an impressive architectural centrepiece. The lower level has it all, home theatre, bar, exercise room, sauna & dedicated Nanny's suite. Accessibility is aided by elevator servicing all 3 floors. Do you think luxury & value don't go together ? 32 Arjay offers 9,000 sqft. above grade plus over 13,000 sqft. including the lower level. Land value for a lot of this caliber would be comfortably $9,000,000 meaning the cost of the house is a paltry $222 pers sq. ft. above grade, $153 per sq. ft. if you factor in the finished basement. The existing house is built like a palace, all stone exterior, like new luxurious oak floors, tall ceilings, superb millwork & craftsmanship throughout. If you spent 2 million updating kitchen & baths to your tastes you would still only be into the house for $444 per sqft, or $306 per sq. ft. including the lower level. 32 Arjay delivers the holy trinity when it comes to real estate, AAA prestigious address, superb ravine property with 105' frontage & golf course views & value priced at $222 per sq.ft. 32 Arjay represents a rare opportunity to significantly & quickly build your wealth through blue chip AAA real estate. (id:50787)
Sotheby's International Realty Canada
420 - 255 The Donway W
Toronto (Banbury-Don Mills), Ontario
Welcome to this Beautiful two-bedroom, two-bathroom condo in sought-after Village Mews. Nestled in the desirable Don Mills and Lawrence neighbourhood. This corner suite provides enhanced privacy and a magnificent floor plan spanning approximately 1400 square feet. Step into the inviting foyer, complete with a double closet and elegant marble floors. The bright and open living and dining areas are perfect for entertaining, boasting a fireplace and expansive wall to wall windows that fill the space with natural light and offer spectacular views. The beautifully renovated kitchen features custom cabinetry, stainless steel appliances, pot lights and granite counter tops. The spacious primary retreat features a 4-piece ensuite, walk-in closet and peaceful views. The generously sized second bedroom includes a double closet, perfect for guests or a home office. Additional highlights include a large walk-in storage room, one parking space and one locker. Maintenance fee covers cable and internet for added convenience. The Village Mews offers beautifully landscaped, park like grounds that are meticulously maintained, sparkling waterfalls and fountains, a garden pavilion party room and outdoor patio. Great location. Ideally Situated Within Walking Distance To The Shops At Don Mills, Best Restaurants, Banks, Library, Parks And Scenic Trails. Easy Access To DVP, 401. This prime location truly has it all. (id:50787)
Royal LePage Signature Realty
518 - 28 Eastern Avenue
Toronto (Moss Park), Ontario
28eastern Condos! Brand new 2-bedroom suite in Toronto's Downtown East End. Features bright and sunny unobstructed S views, 645 sf of interior living space, private balcony off living room, & 2 spacious bedrooms. Modern interior w/ open concept plan, luxury vinyl floors throughout, 9 ft ceilings, & floor-to-ceiling windows. Well-appointed kitchen includes sleek & stylish cabinets with lots of storage space, quartz counters, & mix of integrated & SS appliances. Spacious primary bedroom with 3-pc ensuite and versatile 2nd bedroom that can also be used as a home office, media room, or library. Building amenities include landscaped courtyard/terrace, state-of-the-art fitness studio, party room, media lounge, and coworking space. Residents also benefit from secure bicycle storage with repair station, 24-hour concierge, and parcel storage. Only steps to the Distillery District, Canary District, and the Toronto Waterfront and only minutes to George Brown College and St. Lawrence Market. Easy access to countless restaurants, cafes, bars, shops, & public transit. (id:50787)
RE/MAX Condos Plus Corporation
N2406 - 7 Golden Lion Heights
Toronto (Newtonbrook East), Ontario
M2M!!!, Location, Location!! Immaculate, Bright & Spacious, Brand New, Never Lived One Bedroom + Den (Can be used as Office and Separate Room) with TWO (2) Washrooms. South Exposure. Maximum functionality for Layout. W/O to Two Balconies, No Carpets, 4PC & 3PC Baths, Double Closets, Modern Kitchen with Built-In appliances, Built-in Fridges, Quartz Counter Top. Modern Backsplash. Conveniently located with easy access to neighborhood amenities and the soon-to-open Korean supermarket chain H-Mart right in the building. Enjoy unparalleled building amenities, including a 24-hour concierge, a two-story gym, a rooftop terrace, an outdoor pool, and a party/meeting room. Additional perks include indoor and outdoor play areas, a movie theatre, a game room, an infinity pool, outdoor lounge/BBQ areas, and guest suites. This condo offers an exceptional lifestyle, schedule your viewing today and make this your new home! (id:50787)
Home Standards Brickstone Realty
14b - 111 Sherwood Drive
Brantford, Ontario
581 SQUARE FEET OF RETAIL SPACE AVAILABLE IN BRANTFORD'S BUSTLING, CORDAGE HERITAGEDISTRICT. Be amongst thriving businesses such as: The Rope Factory Event Hall, Kardia Ninjas, Spool Takeout, Sassy Britches Brewing Co., Mon Bijou Bride, Cake and Crumb-- the list goes on! Located in a prime location of Brantford and close to public transit, highway access, etc. Tons of parking, and flexible zoning! (id:50787)
RE/MAX Escarpment Realty Inc.
8054 Yonge Street
Vaughan (Uplands), Ontario
Prime Office Space Available *3 Rooms Rented Together Or Separately* For Medical/Medical Doctors/ Dentists/Naturopath/Massage Therapy/Beautician Professional. The Medical Clinic Is Located In The Heart Of Thornhill On Yonge St, South Of Hwy 407/7 And Easily Accessed By Public Transportation. Rental Term available for more than 1 year. (id:50787)
Century 21 Heritage Group Ltd.
403 Mackay Street
Pembroke, Ontario
Rent Increase effective April 1st 2025 $1010 and $1055. Charming two-storey duplex in Pembroke's prime location. Upstairs unit features 2 bedrooms renting for $986/month, while the main level unit offers 2 bedrooms renting for $1034/month. Tenants cover natural gas and hydro expenses. Separate entrances, two driveways, detached garage, and separate hydro and gas meters enhance convenience and privacy. Property boasts a newer roof, newer deck/stairs from upper unit to ground and two updated gas furnaces. The main floor unit enjoys air conditioning. Fully occupied with reliable tenants. Ideal investment opportunity in a sought-after neighborhood. (id:50787)
Royal LePage Ignite Realty
Lot 21 Trinco Court
Centre Hastings, Ontario
Moira Meadows is more than just a home ..Its a lifestyle. Nestled in the heart of Madoc, Ontario, this exclusive enclave of 24 beautifully crafted ranch-style bungalows seamlessly blends modern comfort with small-town charm, offering the perfect balance of sophistication and effortless living. The featured model on Lot 21 is the Birch, a stunning bungalow with a 57 foot frontage and 1,337 square feet of thoughtfully designed living space. This home features three bedrooms, two bathrooms, and a spacious two-car garage, making it ideal for families, retirees, or those seeking a peaceful retreat. Designed for relaxed and comfortable living, each home in Moira Meadows features an open-concept layout that prioritizes accessibility, convenience, and tranquility. Whether you begin your day with a peaceful morning stroll or unwind on your private backyard patio, every moment here feels like a retreat. Surrounded by the natural beauty of Moira Lake, this picturesque community is a haven for outdoor enthusiasts. Residents can enjoy scenic hiking and cycling trails, tranquil beaches, shoreline walks, nearby golf courses, fishing spots, local wineries, parks, and lush green spaces all just minutes from their doorstep. With elegant designs, spacious backyards, and breathtaking views, Moira Meadows offers the perfect sanctuary to relax and unwind. Ideally located and thoughtfully designed, this is your opportunity to embrace timeless elegance with nature at your doorstep. (id:50787)
Sutton Group-Heritage Realty Inc.
97-99 Wyndham Street N
Guelph (Downtown), Ontario
Located in the heart of Downtown Guelph, steps from St. George Square featuring over 50' of west-facing frontage. This fully tenanted commercial building is over 8,000 sqft anchored by 2 main floor tenants (approx. 5,000 sqft) and 2 lower level tenants (approx. 3,500 sqft). Zoning D-11 (Central Business District). Power: 400 Amp, 3-Phase 4-Wire, 120/208. Over $700k in improvements since 2011. Rarely available investment opportunity in the best part of Guelph! Annual Minimum Rent (2024) $132,629.99, Annual Sign Rent (2024) $528.00, Annual Operating Rent (2024) $47,043.92 (including Property Taxes) (id:50787)
RE/MAX Ultimate Realty Inc.
22 - 111 Sherwood Drive
Brantford, Ontario
UNDER NEW MANAGEMENT - 1071 SQUARE FEET OF RETAIL SPACE AVAILABLE IN BRANTFORD'S BUSTLING, CORDAGE HERITAGE DISTRICT. Be amongst thriving businesses such as: The Rope Factory Event Hall, Kardia Ninjas, Spool Takeout, Sassy Britches Brewing Co., Mon Bijou Bride, Cake and Crumb--the list goes on! Located in a prime location of Brantford and close to public transit, highway access, etc. Tons of parking, and flexible zoning! (id:50787)
RE/MAX Escarpment Realty Inc.
31 - 111 Sherwood Drive
Brantford, Ontario
7632 SQUARE FEET OF WAREHOUSING SPACE AVAILABLE IN BRANTFORD'S BUSTLING, CORDAGE HERITAGE DISTRICT. Be amongst thriving businesses such as: The Rope Factory Event Hall, Kardia Ninjas, Spool Takeout, Sassy Britches Brewing Co., Mon Bijou Bride, Cake and Crumb-- the list goes on! Located in a prime location of Brantford and close to public transit, highway access, etc. Tons of parking, and flexible zoning! 1 drive in door, 3 shared truck level doors, 24' clear. *UNDER NEW MANAGEMENT* (id:50787)
RE/MAX Escarpment Realty Inc.
297 Great Falls Boulevard
Hamilton (Waterdown), Ontario
Stunning Semi-Detached 1842 Sqft 3 Bedroom + Loft Potentially 4th Bedroom & 3 Washroom House. The Open Concept Living & Dining Area Is Perfect For Entertaining & Features Large Windows That Flood The Space With Natural Light. Fully Accessible Balcony, 9 Ft Ceiling On Main &2nd Floor, & A Fire Place On Main Floor. Upstairs, You'll Find Three Spacious Bdrms, Including A Primary Bedroom With A Ensuite & A Walk-InCloset. The Loft On The 2nd Floor Could Be A 4th Bedroom Or Use As A Family Room**** EXTRAS **** Model Glendale 5, Elevation 3A. Located In The Desirable Waterdown Community, You'll Enjoy Easy Access To Schools, Parks, Shopping, Highways & Aldershot Go Station. Upgraded 200Amp Electrical Panel (id:50787)
Maxx Realty Group
21 - 111 Sherwood Drive
Brantford, Ontario
UNDER NEW MANAGEMENT - 1072SQUARE FEET OF RETAIL SPACE AVAILABLE IN BRANTFORD'S BUSTLING, CORDAGE HERITAGEDISTRICT. Be amongst thriving businesses such as: The Rope Factory Event Hall, Kardia Ninjas, Spool Takeout, Sassy Britches Brewing Co., Mon Bijou Bride, Cake and Crumb-- the list goes on! Located in a prime location of Brantford and close to public transit, highway access, etc. Tons of parking, and flexible zoning! (id:50787)
RE/MAX Escarpment Realty Inc.
121 Forestwalk Street
Kitchener, Ontario
Location! Location! Location! Don't miss this Like New Mattamy Built, Large, Corner Unit (Like a Semi-Detached) with Contemporary Elevation, Spacious Floor Plan and Plenty of Upgrades in an amazing new area of Kitchener. Must see to appreciate. Backing to a Large Park, School and Open Space. New Library and School in walking distance. Bus Stop nearby. 3 Spacious Bedrooms with upgrades Master Ensuite with Glass Shower; Large Garage with lots of space. Shops, Restaurants, and Amenities (School, Hospital, Parks, Religions institutions) nearby. (id:50787)
Right At Home Realty
1166 Upper Wentworth Street E
Hamilton (Crerar), Ontario
First time available in 25+ years, from the original owners! This spacious, well cared for, freehold end unit townhome features open concept living and dining with a bright eat-in kitchen and a walk out to an extra wide backyard and patio. All bedrooms are generously sized and the primary suite is light filled with a beautiful oversized window, complete with an ensuite washroom and massive walk-in closet. The upper floor layout is well designed with a split bedroom plan, offering additional privacy for the primary suite and quieter spaces for the second and third bedrooms. On the main floor, you will find a powder room and access to the large garage from the inside, which adds to the convenient floor plan. In the finished basement, there is plenty of space for a rec room, or keep it as is for a home based business. The basement has plenty of storage and a rough in for a washroom. Located in a prime location, close to parks, schools, shopping and Lime Ridge Mall, most of what you need is at your doorstep. With the Lincoln Alexander Pkwy at your door, access to the highway network couldn't be easier, making this a perfect location for commuters. (id:50787)
Keller Williams Referred Urban Realty
88 Scarletwood Street
Hamilton (Stoney Creek), Ontario
Welcome to 88 Scarletwood Street, a modern 6-bedroom, 4-bathroom detached home built in 2018, offering over 2,200 sq. ft. of versatile living space in Stoney Creek Mountain. With two full kitchens and two laundry areas, this home is perfect for multi-generational families or investors. The self-contained basement unit provides flexibility for extended family or rental income. The main unit features 4 spacious bedrooms, 3 bathrooms, an open-concept living and dining area, a modern kitchen with stainless steel appliances, and second-floor laundry. The walk-out basement unit includes 2 bedrooms, 1 bathroom, its own kitchen, and in-suite laundry, ensuring privacy and independent living. Located close to all amenities, including shopping, dining, schools, parks, and public transit, this home offers unbeatable convenience. Its also less than 10 minutes to the LINC, Redhill, QEW, and Confederation GO Station, making commuting effortless. (id:50787)
RE/MAX Escarpment Realty Inc.
6 Bromley Drive
St. Catharines (436 - Port Weller), Ontario
Welcome to Bromley Gardens, a Move-In-Ready Community in Port Weller, St. Catharines built by Dunsire Homes! Nestled in a highly sought-after location, Bromley Gardens is a hidden gem that combines the best of modern living with natural beauty. Located in the tranquil, family-friendly community of Port Weller, this is a place where you can enjoy the serenity of nature while still being close to all the amenities you need. This brand-new, detached two-story home features 4 bedroom layout with 1,739 square feet of living space, a spacious and open-concept design that fills each room with natural light. The seamless flow between the living, dining, and kitchen areas creates the perfect environment for both daily living and entertaining. With a luxury decor package valued at $60,000, premium finishes include a gourmet kitchen featuring 9 ft ceilings on main, upgraded cabinetry, quartz countertops and modern touches throughout, this home is both functional and beautiful. The Primary Bedroom is a spacious and tranquil retreat featuring ample room for relaxation, The ensuite bathroom is a standout feature, offering a large, indulgent space complete with a walk-in shower. The additional bedrooms are well-sized, providing enough space for comfortable furniture, storage, and personalization, whether for family members, guests, or even as a home office. This quiet community offers the perfect blend of modern living and a peaceful, nature-filled environment. Just a short walk from the shores of Jones Beach, and a large expansive Park in the heart of this community, you'll have access to a serene retreat while being conveniently located near shopping, dining, and schools. With only a few Homes remaining, now is the time to act and secure your dream home in this fantastic location. (id:50787)
Exp Realty
30 - 111 Sherwood Drive
Brantford, Ontario
27,458 SQUARE FEET OF WAREHOUSING SPACE AVAILABLE IN BRANTFORD'S BUSTLING, CORDAGE HERITAGE DISTRICT. Be amongst thriving businesses such as: The Rope Factory Event Hall, Kardia Ninjas, Spool Takeout, Sassy Britches Brewing Co., Mon Bijou Bride, Cake and Crumb--the list goes on! Located in a prime location of Brantford and close to public transit, highway access, etc. Tons of parking, and flexible zoning! 2drive in doors, 3 shared truck level doors, 24' clear. *UNDER NEW MANAGEMENT* (id:50787)
RE/MAX Escarpment Realty Inc.

