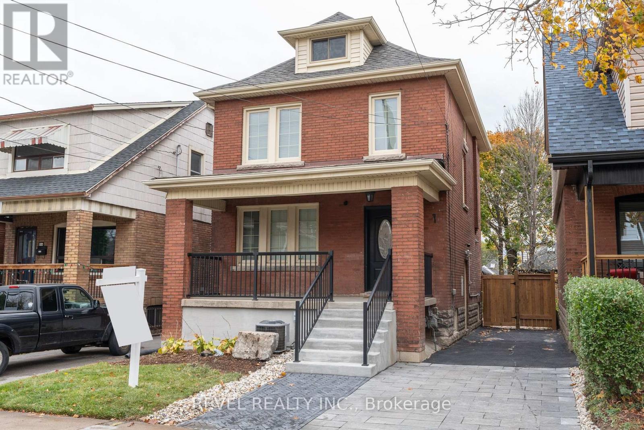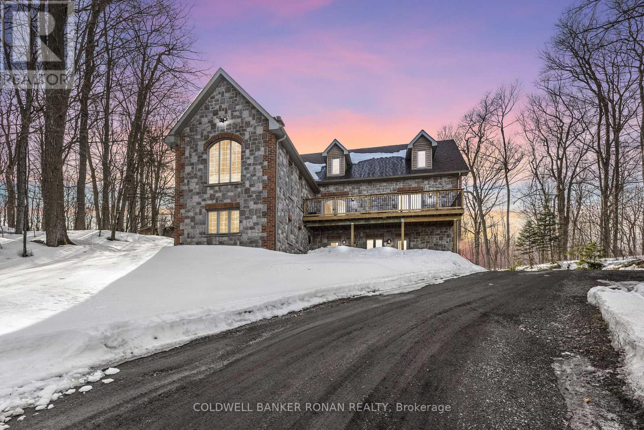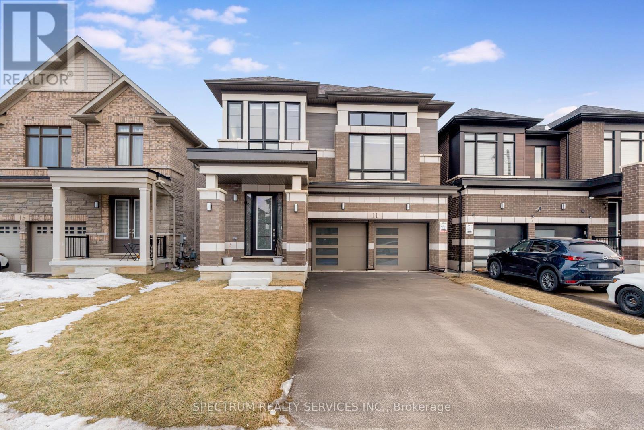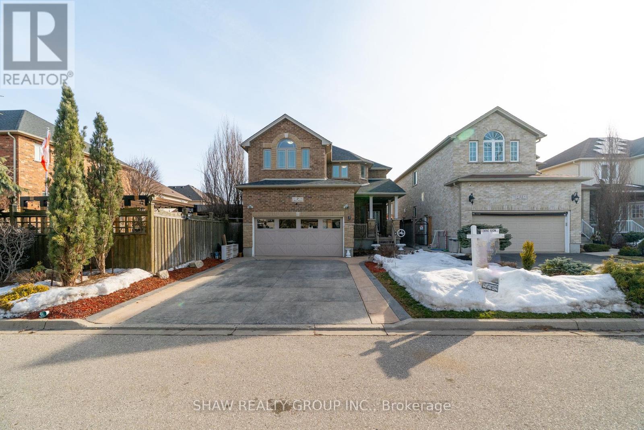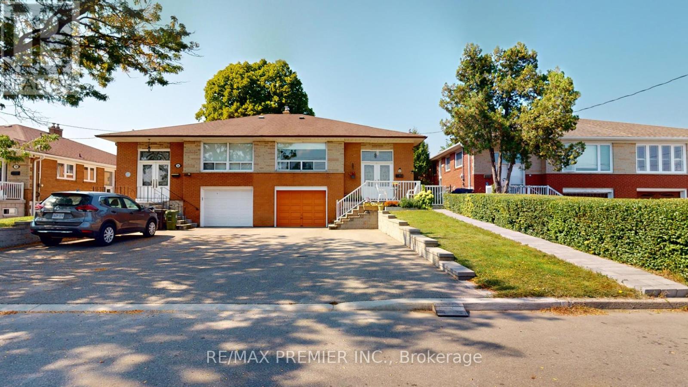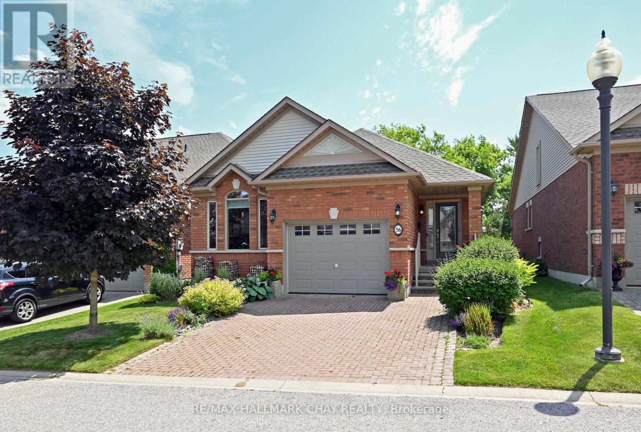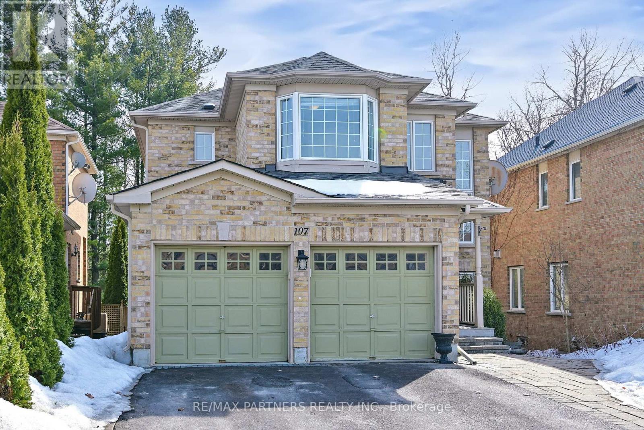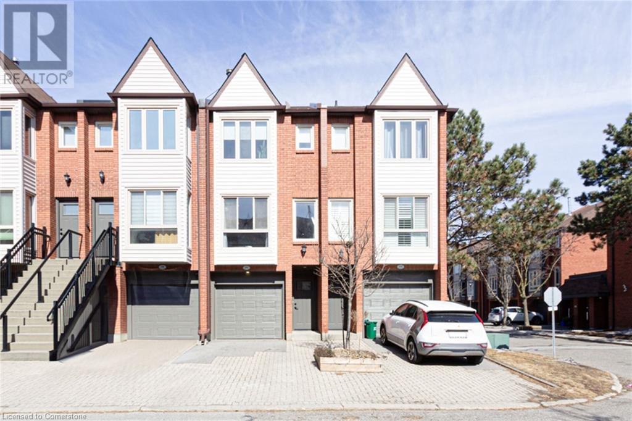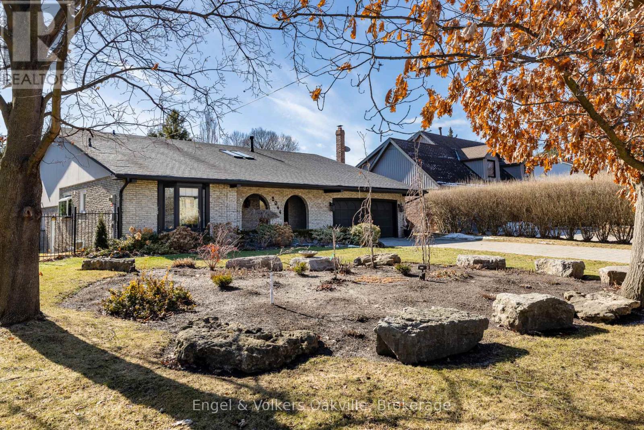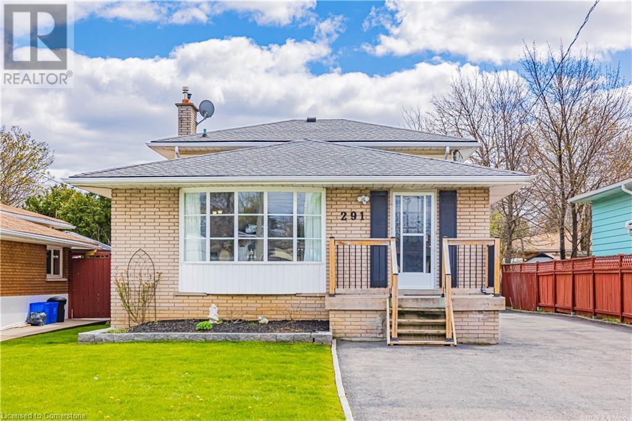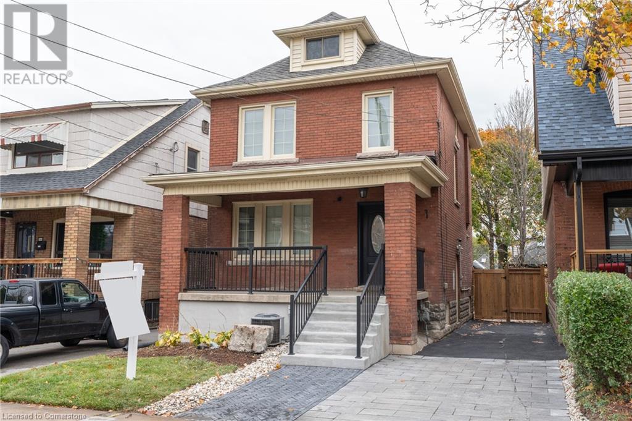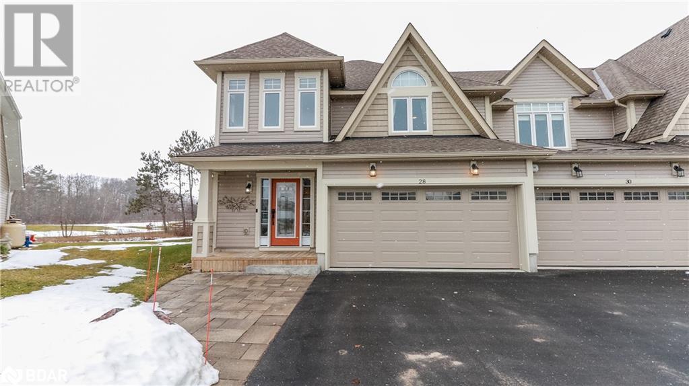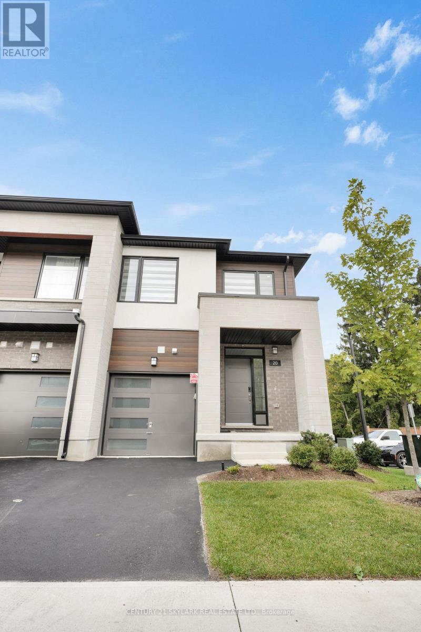341 - 2343 Khalsa Gate
Oakville (1019 - Wm Westmount), Ontario
This is your opportunity to experience a new level of luxury condominium living in Upper Glen Abbey West Oakville! Nestled amongst trails and creeks, here you will enjoy resort style living just minutes from fantastic shops and restaurants. Close to great schools and parks as well! This 1 bedroom, 1 bath unit located on the 3rd floor is bright and sunny! The modern kitchen is sure to please! Stainless Appliances, B/I Microwave, Stylish sink with trendy black faucet, quartz countertops. Wide laminate flooring, no carpet here! Extended cabinetry provides plenty of storage. Open to the family room area. Smooth ceilings, pot-lights. Laundry completed the unit. All the I wants! 4-pce bathroom and. The bedroom overlooks the courtyard as well. Note the blinds in the family room area and bedroom. The balcony overlooks the interior courtyard where you will find the putting green! A perfect spot to sip your morning coffee! This building has the best amenities. Including outdoor pool, putting green, meeting room, basketball area and pickleball court is in the works. BBQ area as well. Rooftop terrace. There is even a community garden! Make sure you check out the great gym and remember to cancel your gym membership!! Parking spot and 1 locker are included. Close to shopping, parks, great schools, the Oakville Hospital and easy highway access. Taxes have not been set yet. (id:50787)
Royal LePage Real Estate Services Ltd.
12 Ducharme Drive
Richmond Hill, Ontario
DECO built 3Br Townhome At Richlands, Built By Deco. 9Ft. Ceilings, Hardwood Floor T/O, Stainless Steel Appliances, GraniteCounter Tops, 5Pc Ensuite In Master Br, Unobstructed View Of Green Space At The Back. Close To Hwy 404, Park, Pond, Schools, Costco, RichmondGreen Sports Centre, And More! Photos Taken When Vacant. (id:50787)
Century 21 King's Quay Real Estate Inc.
262 Homewood Avenue
Hamilton (Kirkendall), Ontario
Welcome to 262 Homewood Avenue in the highly sought after and premiere neighbourhood of Kirkendall in lower West Hamilton! This beautiful 2.5 storey all brick home features 1400 square feet, 3 bedrooms (including spacious loft), second floor den, two full bathrooms (one brand new in basement), new solid oak floors & oak main staircase, solid maple cabinetry, high quality Brazilian granite kitchen counters, newly finished basement rec space with appropriate ceiling height, open concept main floor with oversized break-feast bar and a convenient exit to the backyard! The professionally finished exterior is a wonder that features a new front railing, coated stairs, new rear deck/stairs, new fully fenced backyard, new side fence with tasteful hardscaping capped off with a 2023 swim spa that's professionally maintained! Driveway allows 2-3 car parking finished with Unilock Coppthorne pathway, grey slate pavers and freshly sealed asphalt. The backyard carries over 100 feet deep making a perfect setting for gatherings! An amazing opportunity for a growing family or buyers looking to add a kitchen in the basement for easier living. Find yourself in a spacious home on a generous lot with great attention to detail in one of Hamilton's most revered areas! (id:50787)
Revel Realty Inc.
38 Big Tree Circle
Mulmur, Ontario
Every once in a while a property comes along that offers more than just a beautiful home, it offers an experience. Perched high on the hilltop, this extraordinary custom-built stone home boasts breathtaking views of the Mulmur Valley. With multiple walkouts and living spaces designed to highlight these magnificent vistas, this home truly connects you to nature. Every room is a testament to quality craftsmanship, with modern finishes that create a stylish yet comfortable atmosphere. The main floor features a spacious family-sized kitchen, a walkout to a decked BBQ area, and an adorable built-in bench by a large bay window that frames a serene view of the forest, the perfect spot for your morning coffee. The living room is anchored by a stunning stone fireplace, providing a cozy ambiance and a perfect setting for relaxing. The view of the valley from this space will leave a lasting impression. The main level also features a beautiful primary suite, complete with a newly renovated 5-pc bathroom that exudes spa-like luxury. Another bedroom on this floor can easily double as an office or study. Upstairs, you'll find 3 additional bedrooms. The lofted area provides a flexible space that can be used for anything from relaxation to crafting. A second beautifully renovated bathroom on this level is sure to impress. The lower level, with its full walkout and large windows, is flooded with natural light, creating a bright and inviting atmosphere. This level includes a cozy family room, a 3rd bathroom and a wood-burning fireplace. Step outside, and you'll be captivated by the natural beauty that surrounds the property. Whether you're lounging by the in-ground pool, unwinding in the hot tub, or enjoying the sauna, this home offers the ultimate outdoor sanctuary. A detached workshop is perfect for hobbies or home projects. One of the standout features of this exceptional property is its location. It combines the tranquility of rural living with the convenience of nearby amenities. (id:50787)
Coldwell Banker Ronan Realty
11 Blackburn Street
Cambridge, Ontario
A warm welcome to newly built modern elevation 11 Blackburn Street located around beautiful trails and greenspace. Deep lot gives you more space to enjoy in backyard space and no rear neighbors. Upgraded tiles on foyer and walk in closet makes it perfect entry for your dream home. Open concept living and dining. Hardwood floor and upgraded tiles on main floor. Coffered ceiling in living and dining area. Ceiling light in living area with dimmer switches. Fully upgraded kitchen cabinets with quartz countertop, 36" gas cooktop, upgraded refrigerator with waterline, built-in LG microwave and oven, undermount sink and breakfast area. Cabinetry customized as per appliances sizes. Oak stairs with metal railing. Moving to next level you have entertainment and media room with huge windows. BBQ line installed. High ceiling in media room makes it more spacious and enjoyable for home theater. Laundry room with linen closet on middle level makes it easier to carry and at same time bit away from bedrooms to avoid noise. Climbing few more stairs are 4 bedrooms. Upgraded doors in master bedroom. Master ensuite is 5 piece with glass shower and free standing tub. Upgraded 12 x 24 tiles in washrooms. Walk-in closet in master bedroom. Upgraded bathrooms. No sidewalk, 2 Garage Parking, 4 Driveway. Three piece rough-in in the basement, Conduit from basement to attic. Builder upgrades for approximately $90,000. (id:50787)
Spectrum Realty Services Inc.
7 Yates Avenue
Cambridge, Ontario
Nestled on a quiet street in a family-friendly neighborhood, this stunning 4-bedroom, 2.5-bath is filled with upgrades and timeless charm. Meticulously maintained, this property offers both luxury and comfort. The top 5 features of this home include: 1.SPACIOUS INTERIOR An open-concept main floor with hardwood and tile flooring, a cozy gas fireplace, and an inviting covered front porch set the stage for comfortable living. With parking for six (four spots on the stunning stamped concrete driveway plus a two-car garage), this home is perfect for hosting guests or for a large growing family. 2.GOURMET KITCHEN Stainless steel appliances, endless granite countertops, a large island, and abundant cabinetry make this a dream for any home chef 3.LUXURY PRIMARY SUITE Retreat upstairs to a large primary bedroom featuring a spa-like ensuite with an oversized glass walk-in shower, double sinks and a corner soaker jacuzzi tub. 4. FINISHED BASEMENT An open-concept layout offers extra living space, with potential for expansion. The basement has a bathroom rough-in as well as a large cold room and ample storage. 5. PRIVATE BACKYARD OASIS Enjoy a heated saltwater pool with a tranquil waterfall, ample space for dining, entertaining, and relaxing in your own slice of paradise! The pool was installed in 2011 with the safety cover installed in 2018. (id:50787)
Shaw Realty Group Inc.
2101a Meadowbrook Drive
Burlington (Mountainside), Ontario
Attention First-Time Home Buyers. Welcome to 2101A Meadowbrook Drive in Burlington's sought after Mountainside neighbourhood. This three bedroom end-unit townhome has been lovingly maintained and shows extremely well. This home offers easy access to public transit, major highways, the Burlington GO Station, and is in close proximity to shopping centers, restaurants, schools and parks. Updates include a recently renovated kitchen which features a quartz counter top with undermount sink, glass tiled backsplash, undermount cabinet lighting, plenty of pot drawers, and some glass cabinet doors. The Living Room has quality laminate flooring, and the Upper level features original hardwood floors in all three Bedrooms. The lower level features a large Recreation Room with quality broadloom, pot lighting, Gas Fireplace and the convenience of a two-piece Powder Room. The Laundry Room is quite spacious featuring a Gas Dryer and custom built storage units on wheels. The rear patio is fully fenced providing ample privacy, and the assigned parking spot is conveniently located directly beside the unit. Take advantage of carefree living, and don't hesitate to make this your next investment/home. (id:50787)
Royal LePage Burloak Real Estate Services
34 Charrington Crescent
Toronto (Glenfield-Jane Heights), Ontario
Location! Location! Location! Beautiful and well maintained 3 +2 Bedroom Semi-Detached Bungalow in Prime Area. Beautiful Kitchen, Spacious Bedrooms and Practical Layout. Finished basement has a separate entrance and includes 2 bedrooms ideal for rental income or in-law suite. Close to all amenities, walking distance to TTC, Close to schools, park and many more. A Must See Home! *** Please see virtual tour**** Public Open House on Saturday and Sunday April 5th and 6th from 2:00pm to 4:00pm (id:50787)
RE/MAX Premier Inc.
6 Twenty Fifth Street
Toronto (Long Branch), Ontario
Indulge in Lakeside luxury at this newly built custom property, where contemporary design meets serene natural beauty. Bright expansive floor-to-ceiling windows frame panoramic views, flooding the space with natural light. The main floor boasts an open-concept layout, adorned with bright, contemporary decor & high-end finishes throughout. With five bedrooms, including a primary room nestled in the loft, comfort & privacy abound. The modern kitchen designed with top-of-the-line appliances & sleek finishes, while the living room features a striking stone wall with a fireplace, perfect for cozy evenings. Convenience meets sophistication with remote-controlled blinds on the main floor & automatic blinds upstairs. A separate entrance leads to a spacious basement apartment with living room, kitchen, two bedrooms and full bathroom. While the large backyard beckons for outdoor enjoyment. Dual furnaces & AC units ensure climate control throughout. This residence harmoniously blends luxury, comfort & natural beauty, offering a serene retreat near the water's edge. (id:50787)
Sotheby's International Realty Canada
56 Via Amici
New Tecumseth (Alliston), Ontario
Absolutely stunning home in the "Award Winning" community of "Briar Hill" This home is backing onto the golf course & has been professionally renovated on both floors. The home features a gourmet kitchen with porcelain floors & granite countertops, formal dining room with fireplace & built-in cabinetry, LED pot lights throughout, heated floors in lower level, glass railings, stainless steel hand rails, diagonally laid oak floor & just so much more. This home is a must see & shows a 10++ (id:50787)
RE/MAX Hallmark Chay Realty
107 Worthington Avenue
Richmond Hill (Oak Ridges Lake Wilcox), Ontario
Exquisite 4-bedroom detached home in the highly sought-after Oak Ridges Lake Wilcox community. Enjoy breathtaking ravine views and a clear, serene outlook. The main floor features 9-foot ceilings, while the entire home boasts newly renovated kitchen and bathrooms. With engineered hardwood floors throughout, this home exudes elegance and style. The walk-out basement includes two additional bedrooms. Ideally located just minutes from the lake, schools, parks, public transit, and the Oak Ridges Community Centre. (id:50787)
RE/MAX Partners Realty Inc.
6 Weller Crescent
Vaughan (Maple), Ontario
Welcome to 6 Weller Crescent, a custom-built masterpiece where timeless elegance meets modern luxury in Old Maple. Thoughtfully designed with exquisite craftsmanship, this home offers unparalleled comfort and style. The open-concept layout is bathed in natural light, featuring pot lights throughout, coffered ceilings, and a blend of marble & hardwood flooring. A spacious dining area with glass doors opens to the front yard terrace, perfect for indoor-outdoor entertaining. The main floor den offers flexibility and can be converted into an extra bedroom if needed. The chefs kitchen boasts Sub-Zero & Wolf appliances, a large island, walk-in pantry, and butlers pantry. Luxury extends throughout with 10-ft ceilings on the main floor, 9-ft ceilings on the second, 8-ft custom molded doorways, and custom closet organizers. The primary suite is a private retreat with a spa-like 7-piece ensuite, while the fully finished basement offers endless possibilities, complete with a rough-in chimney and heated floors. Designed for entertaining, this home features in-ceiling speakers, a beautifully landscaped yard, an inground sprinkler system, and a large covered porch for an inviting outdoor oasis. The stunning exterior showcases real brick and stone, exuding timeless elegance. A three-car tandem garage and a second-floor laundry room add convenience. Ideally located near schools, parks, shopping, and major transportation routes, this home is the perfect blend of luxury, comfort, and refined charm. (id:50787)
Royal LePage Premium One Realty
274 Carlton Street
Toronto (Cabbagetown-South St. James Town), Ontario
Known as one of the "Painted Ladies, this end-row Victorian has undergone an award winning exterior restoration and its interiors brought back to the studs for a renovation to the absolute highest standard. Located on one of the best blocks in Cabbagetown, this 3-storey home is complete with a highly coveted 2 car garage (with ability to add lifts) and a legal lower level apartment for additional income or extended visits. The main floor establishes a jaw-dropping first impression with its soaring ceilings, abundance of light through oversized windows and luxurious details including an 18th century reproduction marble fireplace mantle. The second floor has three generous 'king-size' bedrooms and two gorgeous designer bathrooms. The third floor is fully dedicated to the primary suite, where you are first welcomed into a light-filled bedroom, the ideal place to wake up with views of the lush green gardens and a balcony to enjoy your morning coffee. Through a pocket door you enter a dazzling and luxurious primary ensuite, with inviting heated floors and multiple oversized skylights including inside the double rainfall shower. The south side of this primary suite hosts a spectacular walk-in closet, with custom California closets, and a secondary set of laundry machines for ultimate convenience. Only minutes to the financial district, in close proximity to the best schools in the city and walking distance to Riverdale Park, this is the ideal urban family home. (id:50787)
Harvey Kalles Real Estate Ltd.
204 Montrose Avenue W
Toronto (Palmerston-Little Italy), Ontario
A stunning fusion of classic charm and modern elegance, this extra-wide, fully renovated semi-detached home in the heart of Little Italy is a rare find! Thoughtfully designed with impeccable craftmanship, every detail has been carefully considered. Spanning three spacious levels, this expansive home features a welcoming foyer, a sunlit living room with a cozy gas fireplace, a formal dining room, and a beautifully updated kitchen with a separate mudroom. With five generously sized bedrooms and four luxurious baths - complete with heated floors on the second level - comfort and style abound. Step outside to a meticulously maintained front and backyard, perfect for entertaining, with a brand-new deck ready for spring and summer gatherings. A laneway-accessed two car garage adds convenience, while the unbeatable location places you just steps from College Street's vibrant shops, restaurants, and parks. The bright and airy newly finished basement offers endless possibilities, featuring a private entrance, open-concept living space, modern kitchen, laundry, bedroom, bathroom, and office - ideal for an in-law suite or rental opportunity. With two hydro meters, separate electrical panels, and potential for a laneway house (ask the listing agent for details), this home is a rare gem waiting to be discovered! **EXTRAS** See feature sheet for complete list of renovations including 4th bathroom, new roof, new wiring, updated mechanicals, separate meters and panel for basement. Building permits available upon request. (id:50787)
Royal LePage Security Real Estate
196 Florence Avenue
Toronto (Lansing-Westgate), Ontario
Like a New House! Young Age House & Completely Renovated!!! Beautiful And Executive 4+2 Detached Home in The Desirable Lansing-Westgate Neighborhood of Toronto. Popular Transitional (Between Classic & Modern) House. Large Windows and Skylight Make This Home Filled with Natural Light. 10 Ft. Ceiling on Main Floor & 9 Ft Ceiling 2nd Floor. Hardwood Floors on Main & Second Floor. Newly Painted. New High Quality Big Kitchen, Over Size Centre Island, New Tile Floor, New Stainless-Steel Appliances. Completely New Bathrooms, Powder Room, & Laundry Room. Primary Bedroom W/ Large 2 Walk-In Closets. New Lightening (Inside and Outside), High Efficiency New Spotlights. Sprinkler. New Curtains. New Composite Material Big Deck (No Need for Maintenance). Spacious Family Room, New Wall Units, Shelves and Gas Fireplace. Finished Basement W/ Large Walk Out to Backyard. Furnace And AC Has Extra 5 Years Guaranties. Excellent Location! Close to All Amenities. Yonge / Sheppard Subway Station, Public Transit, Shopping, Restaurants, Great Public / Catholic Schools and Easy Access to Hwy 401. (id:50787)
Royal LePage Real Estate Services Ltd.
895 Maple Avenue Unit# 509
Burlington, Ontario
Great opportunity to own your own Brownstone. Garage with inside entry leads to a 2 piece bathroom and a Laundry area. The main level boasts an open dining room and living room complete with wood burning fireplace. The eat in kitchen leads you to your own private patio area perfect for entertaining and BBQing. Up stairs are 2 spacious bedrooms and a 4 piece bathroom. Conveniently located close to parks and shopping. Easy highway access and close to the Go station. Walking distance to lake Ontario and Beachway park. (id:50787)
Right At Home Realty
2044 Mississauga Road
Mississauga (Sheridan), Ontario
Five reasons you'll fall in LOVE with 2044 Mississauga Road 1.) Prestigious street & location w/an oversized stone driveway (2024) accommodating 6 cars and a double car garage w/parking for an additional 2 vehicles. 2.) This is not your average cookie-cutter home! The 15 ft vaulted ceiling in the dining room is stunning, showcasing an oversized skylight bringing lots of natural light w/custom arches and crown moulding to finish this elegant space, perfect for entertaining 3.) Fully Renovated Kitchen (2023) w/high-end built in appliances , WOLF Gas SS/stove , B/I wall oven/microwave, water softener, bar fridge and a chefs dream breakfast island measuring almost 10 ft and an open layout to a sitting area w/built-in cabinet and bay window seat. 4.) Renovated bathrooms and a primary ensuite sanctuary w/ soaker tub and oversized glass shower 5.) Multi level living layout has a perfect flow w/main floor bedroom (currently used as an office/sewing room) w/walk out to a deck and lush gardens AND complete with a few steps down to a renovated LL recreational space showing off many custom closet spaces throughout and hard wired security system. (2023). Furnace (2008) , AC (2008) Front door (2022), Kitchen/main floor Reno (2023), LL Rec Room (2024), Sofits/Fascia (2021), Upper level windows (2023), Roof (2009), Roof on covered deck (2024). TONS of storage everywhere! Follow your Dream, Home. (id:50787)
Engel & Volkers Oakville
19 Pentonville Road
Brampton (Sandringham-Wellington), Ontario
Beautiful open concept 1+1 Bedroom legal basement apartment available for rent. Suitable for couple and working professional with easy access to transit and Highway 410. Open-concept unit. one Parking, Separate Entrance and separate laundry for basement unit . Excellent Location on Dixie Rd/ Countryside Dr Walking distance to Public transport, Park , Schools .A Must See Legal basement with lots of light. Please provide Rental Application, Credit Report, Employment Letter. Tenant Pays 30 % Utilities (id:50787)
RE/MAX Champions Realty Inc.
2101a Meadowbrook Drive
Burlington, Ontario
Attention First-Time Home Buyers. Welcome to 2101A Meadowbrook Drive in Burlington's sought after Mountainside neighbourhood. This three bedroom end-unit townhome has been lovingly maintained and shows extremely well. This home offers easy access to public transit, major highways, the Burlington GO Station, and is in close proximity to shopping centers, restaurants, schools and parks. Updates include a recently renovated kitchen which features a quartz counter top with undermount sink, glass tiled backsplash, undermount cabinet lighting, plenty of pot drawers, and some glass cabinet doors. The Living Room has quality laminate flooring, and the Upper level features original hardwood floors in all three Bedrooms. The lower level features a large Recreation Room with quality broadloom, pot lighting, Gas Fireplace and the convenience of a two-piece Powder Room. The Laundry Room is quite spacious featuring a Gas Dryer and custom built storage units on wheels. The rear patio is fully fenced providing ample privacy, and the assigned parking spot is conveniently located directly beside the unit. Take advantage of carefree living, and don't hesitate to make this your next investment/home. (id:50787)
Royal LePage Burloak Real Estate Services
291 Mohawk Road W
Hamilton, Ontario
Spacious Backsplit Home with Pool & In-Law Suite – West Mountain, Hamilton Discover this stunning backsplit detached home in a quiet and desirable neighborhood on Hamilton’s West Mountain. This move-in ready property offers a perfect blend of comfort, space, and functionality, making it ideal for families or multi-generational living. Key Features: 3 Bedrooms & 4-Piece Bath on the upper level Open-Concept Main Floor – Spacious living room, dining room, and modern kitchen Lower-Level Family Room with electric fireplace and sliding doors leading to the backyard & swimming pool 2-Piece Bathrooms for added convenience Fully Finished Basement – Features 1 bedroom, living room, kitchen, and a 4-piece bathroom – great as an-in-law suite or rental potential Double Detached Garage & Private Driveway with parking for up to 10 cars Fully Fenced Yard for privacy – perfect for families and entertaining Located close to schools, parks, shopping, transit, and major highways, this home is an incredible opportunity in a sought-after area. (id:50787)
B. Dowling Real Estate Limited
262 Homewood Avenue
Hamilton, Ontario
Welcome to 262 Homewood Avenue in the highly sought after and premiere neighbourhood of Kirkendall in lower West Hamilton! This beautiful 2.5 storey all brick home features 1400 square feet, 3 bedrooms (including spacious loft), second floor den, two full bathrooms (one brand new in basement), new solid oak floors & oak main staircase, solid maple cabinetry, high quality Brazilian granite kitchen counters, newly finished basement rec space with appropriate ceiling height, open concept main floor with oversized break-feast bar and a convenient exit to the backyard! The professionally finished exterior is a wonder that features a new front railing, coated stairs, new rear deck/stairs, new fully fenced backyard, new side fence with tasteful hardscaping capped off with a 2023 swim spa that's professionally maintained! Driveway allows 2-3 car parking finished with Unilock Coppthorne pathway, grey slate pavers and freshly sealed asphalt. The backyard carries over 100 feet deep making a perfect setting for gatherings! An amazing opportunity for a growing family or buyers looking to add a kitchen in the basement for easier living. Find yourself in a spacious home on a generous lot with great attention to detail in one of Hamilton's most revered areas! (id:50787)
Revel Realty Inc.
28 Masters Crescent
Port Severn, Ontario
Your Dream Home awaits at the Residences of Oak Bay Golf & Marina Community on the shores of Georgian Bay. Spend your mornings on the neighbouring Golf links before heading out on the sparkling waters for a relaxing excursion, invigorating water sports, or hours of fishing enjoyment. This impressive end-unit townhome, backing onto the prestigious Oak Bay Golf Course, offers a lifestyle of tranquility and leisure. Conveniently located 2 minutes to Hwy 400 & 90 minutes to the GTA, 15 minutes to Mount St. Louis Moonstone, & close to OFSC Trails for your Winter Enjoyment too! As you step inside, you're greeted by an inviting open-concept layout integrating the kitchen, living & dining areas. The kitchen is a culinary haven boasting modern amenities and ample counter space, perfect for everyday living & entertainment. Adjacent to the main living area, a sunroom beckons, offering a tranquil retreat where you can unwind & relish the picturesque scenery, & sunsets over the golf course. (id:50787)
Right At Home Realty
20 - 350 River Road
Cambridge, Ontario
One of its Kind Corner Bright townhome with modern finishes, located in the heart of Hespeler! 3 bed/3 bath, spacious living & dining area, with a WALKOUT basement overlooking the scenic Speed River. Open concept floorplan with luxury vinyl plank flooring throughout. Stylish white kitchen equipped with stainless steel appliances, granite countertops, & a breakfast bar. Large living & dining areas with a walkout balcony overlooking the Speed River. Spacious bedrooms, including a primary suite with a 3-piece ensuite & walk-in closet. Convenient upper-level laundry. Conveniently located close to amenities, highway, schools, public transit, recreation center, parks, trails, & nature. Take a stroll through Forbes Park, or along the Mill Pond Trail to Ellacott Lookout & feel truly at peace in this stunning, natural environment. Convenient visitor parking right beside the unit (id:50787)
Century 21 Skylark Real Estate Ltd.
87 - 200 Kingfisher Drive
Mono, Ontario
Beautifully Renovated "Springhill Model" Bungalow in Prestigious Watermark Community W/Exceptional Ravine Lot Backing onto Walking Trail & Monora Park. Fabulous Floorplan Features Covered Porch entry to Large Inviting Foyer. 6" Wide Engineered Hardwood Firs Lead to Bright Gourmet Eat-In Kitchen W/Upgraded Cabinetry, Pantry, Pota & Pan Drawers, Quartz Countertops, Ceramic Backsplash, S/S Built-In High-End Appliances, Centre Island W/Sink & Breakfast Bar. Open Concept Dining Room W/Walk-Out to Deck W/Majestic Ravine Views. Family Room W/Gas Fireplace, Cathedral Ceiling & Picture Windows W/Gorgeous Ravine Views. Primary Bedroom Boasts W/I Closet W/Custom B/I Cabinetry & 4 Pce Ensuite. Large Main Fl 2nd Bedroom W/Double Closet. Massive Pro-Finished W/O Basement Features Tons of Natural Sunlight W/Oversized Windows, Pot-Lights Thru-Out & W/O to Yard 0/Looking Ravine. Large 3rd Bedroom W/Picture Window & Amazing Views. Perfect Space For Entertaining Includes Cold Room & 3 Pc Washroom. (id:50787)
RE/MAX Realty Services Inc.



