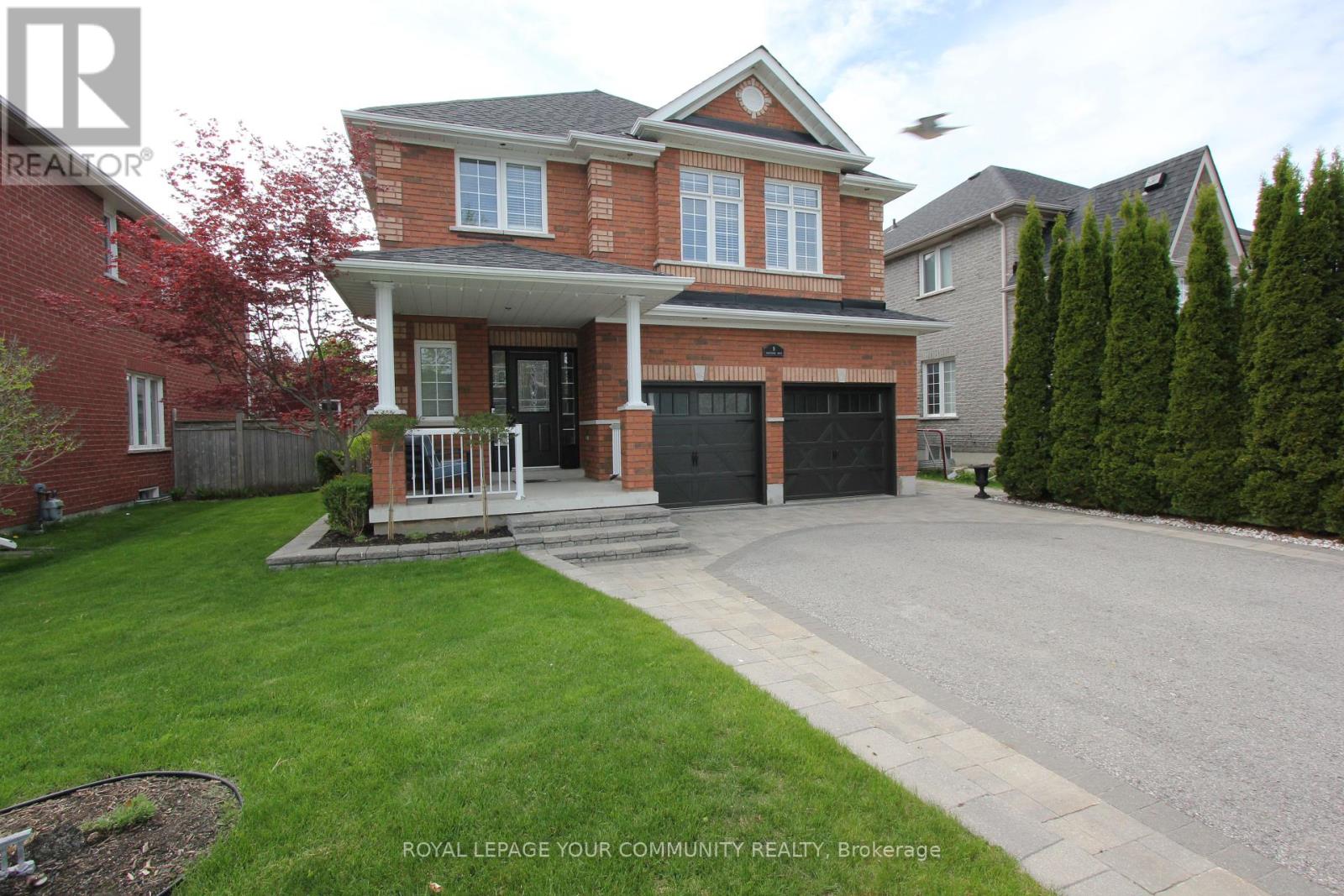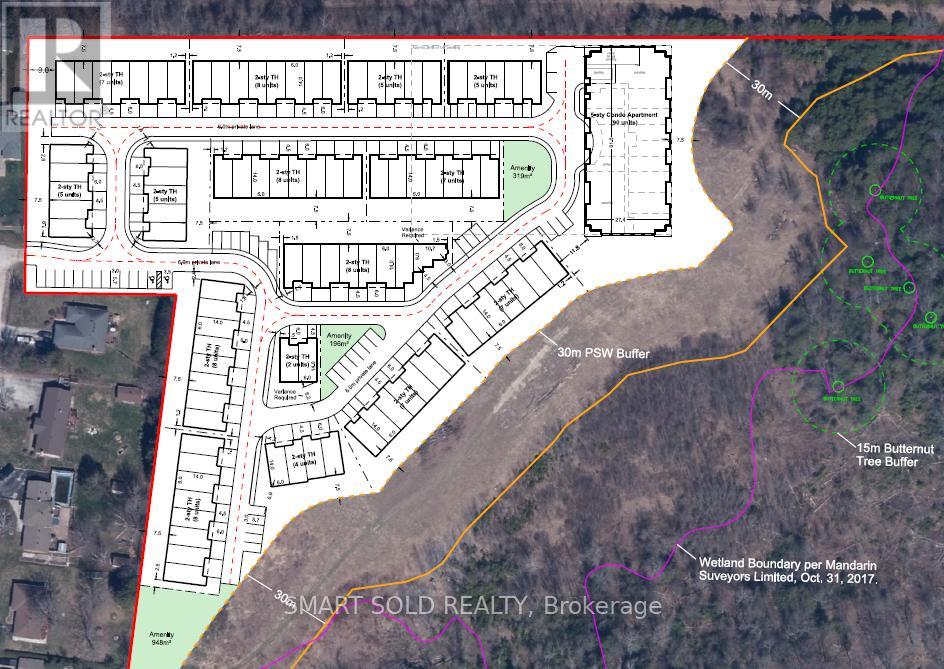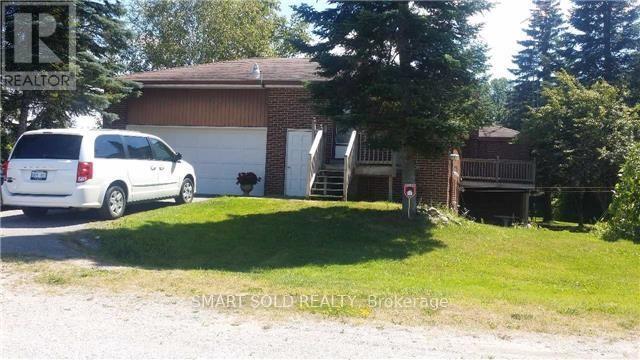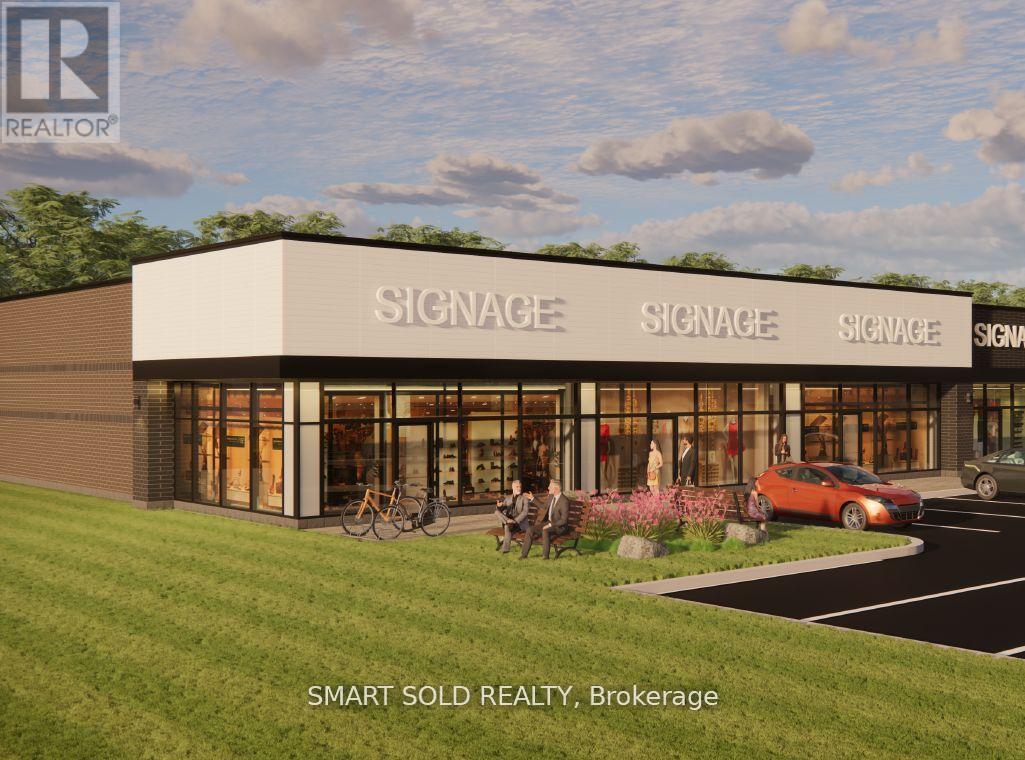5 - '14 Second Street
Orangeville, Ontario
House Of Beauty Offers The Perfect Rental Space For Your Beauty Business! Located In A Highly Visible And Convenient Area, This Newly Renovated, Main-Floor Space Provides Everything You Need. Enjoy Ample Parking For Your Clients, A 24-Hour Surveillance System For Added Security, And High-Speed Internet Included. The Space Also Features A Kitchenette And Main Bathroom For Your Convenience. Don't Miss Out On This Fantastic Opportunity To Grow Your Business In An Ideal Setting. (id:50787)
Ipro Realty Ltd.
148 Morton Way
Brampton (Fletcher's West), Ontario
* See 3D Tour* Stunning 4 Bedroom Detached Home With A 2 Bedroom Basement Apartment, Backing Onto A Park. $$$ Spent On Recent Upgrades, Including Fresh Paint, High-End Vinyl Flooring Throughout. Hardwood Staircase. This Home Features Separate Living, Dining, And Family Rooms For Ample Space. The Kitchen Boasts A Brand New Backsplash And Quartz Countertops, While The Main Floor Powder Room And 2nd Floor Common Washroom Showcase New Vanities With Quartz Tops. The Massive Master Bedroom Includes A 4-Piece Ensuite And Walk-Out To A Balcony, Along With Generously Sized Additional Bedrooms. The Newly Renovated 2 Bedroom Basement Apartment (2023)Offers A Modern Kitchen With Quartz Countertops And A Separate Side Entrance. Located In An Amazing Area Right At The Border Of Mississauga, Minutes From Schools, Sheridan College, Public Transit, Susan Fennell Sportsplex, Shopping Plazas, HWY 407/410, And All Essential Amenities. A True Must-See! (id:50787)
RE/MAX Gold Realty Inc.
468 Avon Crescent
Oakville (1011 - Mo Morrison), Ontario
Nestled in Morrison, one of South East Oakville's most prestigious neighborhoods , this stunning custom-built home by Renaissance Homes offers over 5,000 sq. ft. of refined living space. Thoughtfully designed for modern family living, it features an elegant kitchen with quartz countertops and an 8-ft island, seamlessly flowing into a spacious family room with a gas fireplace and French doors leading to a covered patio. The luxurious primary suite boasts a spa-like ensuite and a walk-in closet, while the finished lower level offers a large recreation room, a state-of-the-art theatre, and an additional bedroom perfect for a nanny or in-law suite. Extensively upgraded in 2023, this home blends timeless elegance with contemporary convenience. Notable features include: * Premium Comfort & Technology: Full underfloor heating in the basement and bathrooms, built-in speakers on all floors and the patio, hardwired ethernet connections to the TVs, and a security system with internal & External cameras for peace of mind. * Smart & Efficient Upgrades: WiFi-enabled exterior lighting, a sprinkler system, and a choice of Cogeco or Bell for high-speed internet.* Garage Enhancements: Storage racks, slat wall, and pegboard for optimal organization.* Structural & Exterior Features: 9-ft ceilings on all floors, a durable 40-year roof, and a private backyard retreat featuring a saltwater pool with a stone waterfall. This exceptional home offers a rare blend of luxury, technology, and thoughtful design perfect for modern living in an unbeatable location. (id:50787)
Royal LePage Terrequity Gold Realty
73 Anderson Crescent Ne
Tay (Victoria Harbour), Ontario
Discover the perfect opportunity to live in a friendly, lakeside community near the shores of Georgian Bay. This charming all-brick, 2-storey home boasts a well-designed layout ideal for entertaining. Step outside to your private backyard sanctuary, complete with a spacious entertainment deck perfect for barbecues and gatherings with loved ones. The walk-out basemen tprovides easy access to the beautifully landscaped yard in a newer subdivision that seamlessly blends families and retirees, making it an ideal location to raise a family or downsize. Enjoy the peace and privacy offered by mature trees, thoughtful landscaping and nearby playground.This lovely property is situated in Victoria Harbour, just a short walk to beach access, a nearby marina, parks, a boat launch, and the scenic Tay Trail. With Midland just minutes away and an easy commute to Barrie and Orillia, this is a rare chance to embrace a sought-after lifestyle. Don't miss out on this exceptional home! (id:50787)
Royal LePage Your Community Realty
910 - 60 South Town Centre Boulevard
Markham (Unionville), Ontario
Live In The Heart Of Downtown Markham, Steps To Transit, Shops And Restaurants. 1 Bedroom With Large Den, Custom Closets To Maxmize, Deck Tile Flooring On Patio, Parking Spot And Locker Convenient Located Next To Entrance. Amenities Include: Grand Ballroom-Style Party Room, Temp Controlled Swimming Pool, Gym W/ New Tvs, Park W/ Splash Pad, 24Hr Concierge, Low Condo Fee And Leed Technology (id:50787)
Homelife New World Realty Inc.
8 Whitestone Drive
Georgina (Keswick North), Ontario
Inviting Detached 2-Storey Family Home 2,880 Sq. Ft. (+ Basement) on a 50x115 Ft. Lot. This charming home features a double garage & NO SIDEWALK for added convenience. The main level boasts 9' ceilings, gleaming 3/4" Brazilian Walnut hardwood flooring (2016), & 7" baseboards (2016), all complemented by elegant crown moldings. The cozy living room includes a gas fireplace, pot lights, & a large window, allowing for an abundance of natural light. The family-sized kitchen has been upgraded with stainless steel appliances, granite countertops (2019), & a stylish backsplash (2019). A spacious breakfast area offers a seamless walkout to the cedar deck, perfect for outdoor enjoyment. The formal dining room features an open-concept layout with chair railing, making it ideal for entertaining. A main-floor laundry room offers a closet, built-in shelving, & direct access to the double garage for added convenience. An elegant oak staircase leads to the second floor, where you will find four generously sized bedrooms. The primary bedroom features a 5-piece ensuite & a large walk-in closet with built-in organizers. The second and fourth bedrooms include double closets, while the third bedroom has been enhanced with chair rails & a spacious closet. The spacious unfinished basement, with a rough-in for a bathroom, presents a fantastic opportunity for customization to suit the new owners preferences. Additional Upgrades & Features: Backyard landscaping (2024); River rocks along the back & left side of the property; Roof (2021); Soffit pot lights; Cedar deck (2015); Shed (8' x 12') - 2018; Garage with custom tool & shoe shelving (2021); Stone-accented driveway, stairs, and garden bed (2016); Gates on both sides of the house for easy backyard access. Fantastic neighbors! Conveniently located just minutes from local amenities, Lake Simcoe, the marina, and more. Only a 7-minute drive to Highway 404. (id:50787)
Royal LePage Your Community Realty
2849 Clarkesville Street
Innisfil, Ontario
Unlimited Possibilities Await: With close to 39 acres of land, existing homes nearby, and a double-garage raised bungalow w/ a finished basement & enclosed swimming pool offering income-generating potential, this property offers incredible opportunities. Located in a serene area of Simcoe County, yet only a short drive to essential conveniences and Lake Simcoe. (id:50787)
Smart Sold Realty
2849 Clarkesville Street
Innisfil, Ontario
Raised bungalow w/ double garage located in a serene area of Simcoe County, yet only a short drive to essential conveniences and Lake Simcoe. (id:50787)
Smart Sold Realty
20520 Hwy 11 Road
King, Ontario
Brand New 26,138 SF Retail/Multi-Use Commercial Centre on High Exposure Highway 11 (Yonge Street) Available Use Includes: Fast Food with Drive-thru, Day Care, Restaurant, Clinic, Custom Workshop, Farm Feed and Supply Store, Retail, Office, Greenhouse, etc. OCCUPANCY: Fall 2025. Stand alone building with 4,400 - 6,400, Retail Unit Size from 1,600 to 15,000 sqft adjustable. (id:50787)
Smart Sold Realty
Lower - 10 Atkinson Court
Ajax (Central), Ontario
Welcome to this bright & newly renovated 2 bed basement apartment. Perfect for a small family/couple. Nicely appointed, large main rooms, open concept, great for entertaining, pot lights, laminate flooring, fridge, stove, hood fan, gorgeous kitchen cabinets/counters/backsplash, marble flooring. Large 3 pce washroom with beautiful clear glass shower. Private separate entrance. Home has great curb appeal in a great area of Ajax. Minutes from all amenities, laundry, shopping, Hwy 401 & GO. (id:50787)
Forest Hill Real Estate Inc.
1522 - 20 Edward Street
Toronto (Bay Street Corridor), Ontario
Welcome To The Panda Condo By Lifetime Developments!Beautiful & Spacious 1 bed+ Study Area Unit, With Quality Finishes Throughout And A Stunning View Overlooking The Downtown Core. Located At The Heart Of Yonge-Dundas Sq., Steps To The Eaton Centre, Ttc, Financial District, U Of T, TMU, Ocad, Queens Park. Around The Corner, Enjoy The Cinema, Festivals, Eateries, Shopping, Ikea, Dining, Nightlife & More! (id:50787)
Homelife Optimum Realty
350a Spadina Road
Toronto (Forest Hill South), Ontario
Modern executive home in Forest Hill. Custom built by owner, 3 storey semi detatched home, consisting of 2,554 square feet plus basement. Three plus one bedrooms/office, 4 bathrooms. High ceilings on main floor and in basement family room. Lots of light. Master ensuite includes a spa tub, bidet, and seperate shower. Large closets on each level provides plenty of storage. Red oak flooring throughout the main floor. Kitchen features built in appliances, centre island and corian countertops. Ensuite washer and dryer located in the basement. Two woodburing fireplaces. Backyard is fenced and has upper level deck. Attached garage with room for 1 vechicle and storage plus driveway parking for 2 addtional vechicles. Boutique shops and restaurants are a short walk to Forest Hill Village. Family friendly home in a fantastic Toronto neighbourhood. (id:50787)
Right At Home Realty












