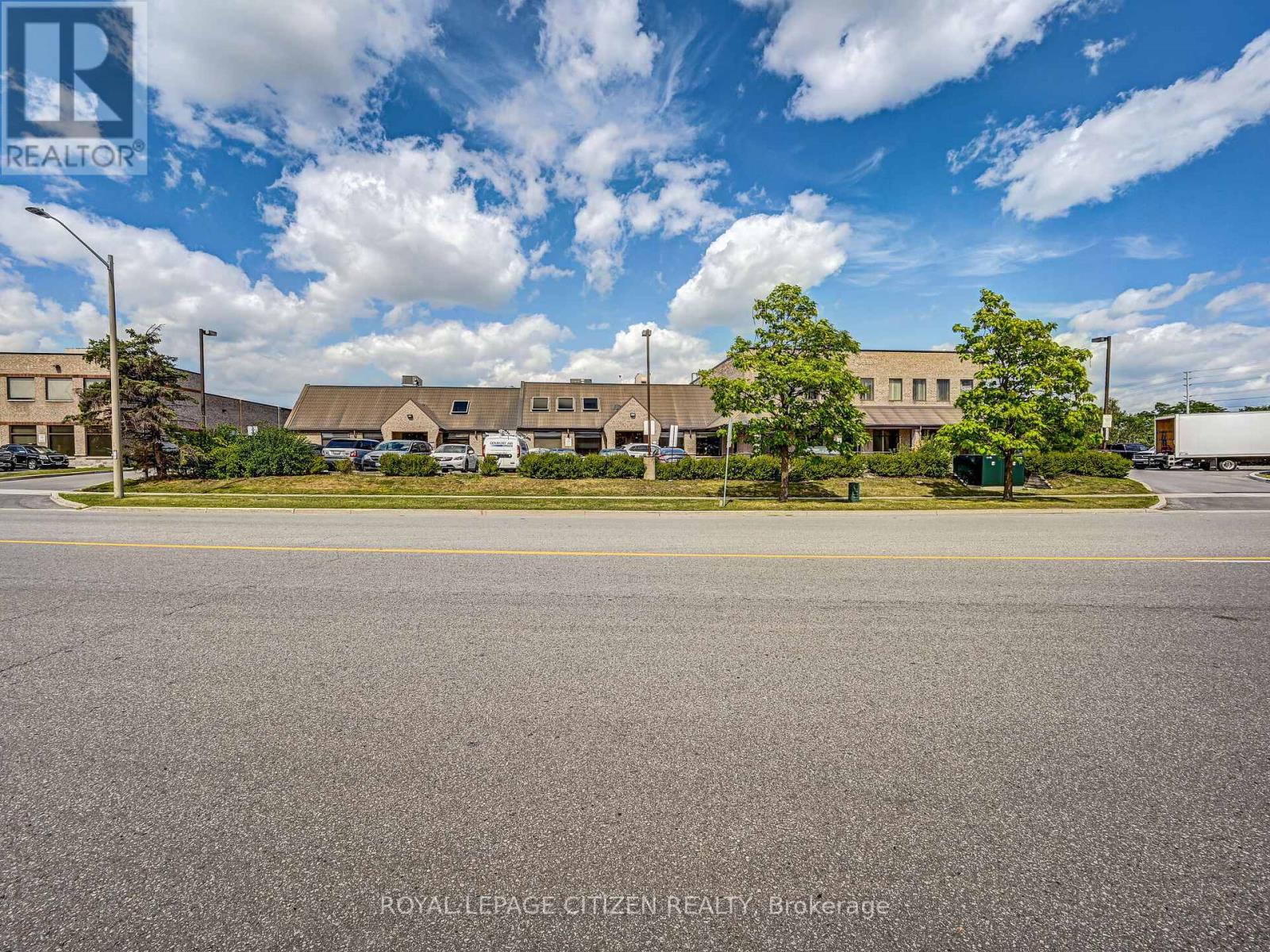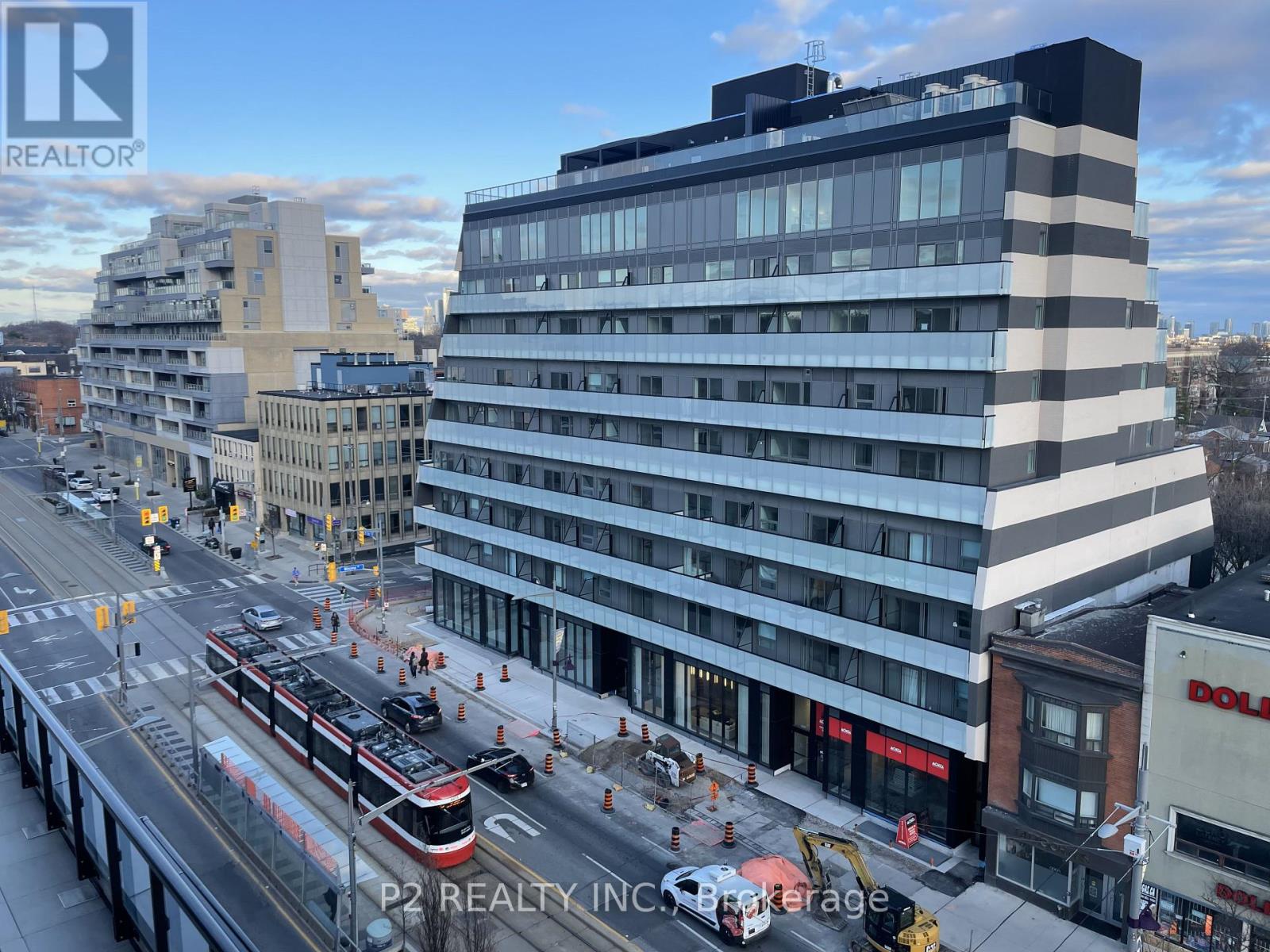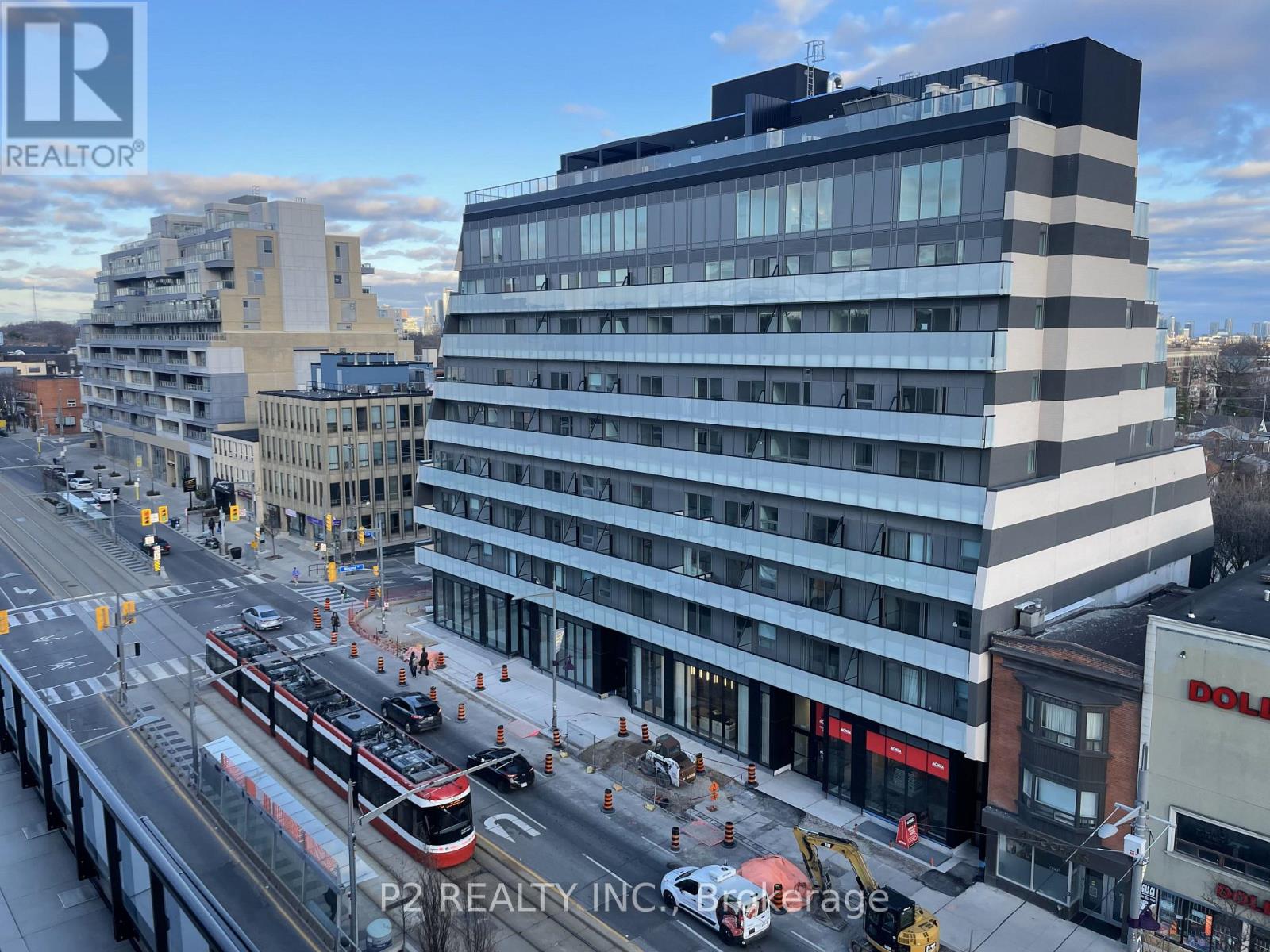70 Stedford Crescent
Brampton (Northwest Brampton), Ontario
An Exquisite 2-Storey Gem That Redefines Modern Living. This stunning 2-storey residence offers a seamless blend of luxury, space, and functionality. With over $150,000 spent on amazing upgrades, this home is a true showstopper inside and out. Featuring 4 spacious bedrooms, 4 beautifully upgraded bathrooms, and a fully legal 2-bedroom suite on the lower level, it's a perfect fit for growing families and savvy investors alike.Step inside to discover hand-scraped hardwood flooring, custom wall paneling, and a sleek modern staircase accented with elegant iron pickets. The chef-inspired kitchen is the heart of the home, showcasing a dramatic waterfall island, premium finishes, and an open layout ideal for entertaining. The bright, airy main floor features pot lights with five color-changing options, allowing you to create your perfect ambiance for any occasion. The smooth ceilings, 7-inch baseboards, 4-inch casings, and stylish zebra blinds throughout add an elevated sense of modern elegance and sophistication. Downstairs, the legal 2-bedroom suite offers fantastic income potential or a comfortable private retreat for extended family. An extended driveway provides ample parking for residents and guests. Situated in one of Bramptons most sought-after communities, close to elite schools, lush parks, shopping, and transit. This is upscale suburban living at its finest. (id:50787)
Century 21 Property Zone Realty Inc.
126 - 40 William Jackson Way
Toronto (New Toronto), Ontario
Welcome to 40 Williams Jackson Way #126! This stunning 2-bedroom, 3-washroom townhome is perfect for someone looking for comfort and convenience. Located in a prime neighborhood, this home offers a spacious layout with modern finishes. Enjoy easy access to shopping centers, restaurants, schools, parks, and public transit. Major highways are just minutes away, making commuting a breeze. Don't miss this fantastic opportunity. (id:50787)
Realbiz Realty Inc.
1 - 30 Pennsylvania Avenue
Vaughan (Concord), Ontario
A must-see. 7 professional offices, 2 kitchenettes, 3 washrooms, large work storage area, boardroom wired for high-tech presentation. Built-in reception area with security entrance. Secretarial workstations. High-quality workmanship and materials throughout. A second-floor expansion possibility of approximately 500 sq. ft.. All existing furniture is available for sale. Corner unit with 85' of frontage. 1 block from the new Vaughan Subway at Hwy 7 & Millway. (id:50787)
Royal LePage Citizen Realty
11 Wendover Court N
Richmond Hill (Bayview Hill), Ontario
Luxuriously maintained family home nestled on an exclusive, child-safe cul-de-sac in prestigious Bayview Hill. This rare gem, one of only five homes in the court, spans 4,272 sq. ft.(MPAC) and boasts a spacious, irregular lot ensuring ultimate privacy. Luxury touches include elegant crown moldings, ornate ceiling medallions, and vintage chandeliers. Upgraded pot lights(2022), smart lock, thermostat, 200-amp service, sprinkler system, and a backyard with gas BBQ hookup enhance modern convenience. Features a private second staircase from the garage to the basement. Ideally located near Hwy 404/407, upscale shopping, fine dining, healthcare, and community amenities. Zoned for top-rated schools: Bayview Hill E.S., Bayview S.S. (IB),Adrienne Clarkson (French Immersion), and Silver Stream (Gifted). (id:50787)
Homelife/bayview Realty Inc.
1001 - 123 Portland Street
Toronto (Waterfront Communities), Ontario
Tucked in the heart of one of Toronto's most vibrant neighborhoods, this brand-new 1-bedroom plus den unit invites you to experience modern urban living at its finest. Featuring an open-concept layout, the space is bathed in natural light from expansive windows, creating a bright and airy atmosphere throughout. Its prime location offers unmatched convenience, just moments from the bustling Financial and Entertainment Districts, providing endless opportunities for exploration and entertainment. Move in and immerse yourself in the dynamic energy of city life. (id:50787)
Sotheby's International Realty Canada
58 Mcmaster Road
Orangeville, Ontario
Welcome to this delightful family home! This charming 3-bedroom, 3-bathroom residence is nestled in a family-friendly neighborhood, just steps away from schools, conservation areas, trails, and a hospital. With approximately 1,616 square feet of living space plus an additional 800 square feet in the finished basement, this home is perfect for a growing family. The open-concept floor plan is bright and spacious, featuring fresh neutral paint throughout. Enjoy a carpet-free environment with beautiful hardwood and ceramic tile flooring. The well-appointed master suite includes an ensuite bathroom for added convenience. Step outside to your backyard oasis, perfect for relaxation and unwinding after a long day. With an ideal location for commuters, this home truly has it all! (id:50787)
RE/MAX Ultimate Realty Inc.
615 - 270 Dufferin Street
Toronto (South Parkdale), Ontario
Welcome to this stunning 3-bedroom, 2-bathroom corner unit in the beautiful XO Condos.Perfectly located at King and Dufferin (Liberty Village) one of Toronto's most vibrant and sought-after neighbourhoods. This contemporary, brand-new unit offers a spacious and open-concept layout, modern kitchen with built in appliances and parking & locker (located on same floor as unit). The condo also offers a huge terrace (over 200 sq ft) and lots of natural light. This luxury building offers plenty of amenities including extensive gym, spin room,Rooftop patio w/ bbqs, Kid zone and concierge. A perfect location for access to the Gardiner,TTC at your door, restaurants, shops and parks. (id:50787)
Royal LePage Signature Realty
301 - 863 St.clair Avenue W
Toronto (Wychwood), Ontario
Welcome to Monza Condos, an exceptional new boutique mid-rise residence that redefines modern luxury living. This stunning 942 sqft, two-bedroom, two-bathroom suite offers the perfect blend of elegance and convenience, ideally situated in the vibrant heart of the St. Clair W/Wychwood Park neighbourhood. With transit at your doorstep and a wealth of shops, trendy restaurants, cafés, grocery stores, and essential amenities just steps away, everything you need is right within reach. Inside, discover a space that exudes luxury and sophistication. Thoughtfully designed finishes and an open-concept layout create the perfect environment for both entertaining and relaxing. The wide open floorplan boasts expansive windows with natural light flowing into the chef-inspired gourmet kitchen, featuring high-end appliances (built-in induction cook-top and convection oven, full-size fridge, full-size dishwasher) with paneled finish to match the kitchen cabinetry. The generous den offers flexibility for a home office, media room, or guest space, while the spacious bedroom provide the perfect retreat after a long day. Step out onto your multiple private balconies, where unobstructed, sun-filled north-facing views offer you a perfect escape. As a resident, you'll enjoy exclusive access to an impressive suite of amenities, including a state-of-the-art fitness center and a rooftop deck. The rooftop deck is an entertainers dream, offering a luxurious indoor lounge with panoramic views of Toronto, BBQ area, outdoor dining area, and cozy outdoor lounge area, ideal for hosting guests or simply unwinding. Don't miss this rare opportunity to live in one of the city's most sought after communities, where luxury, convenience, and style come together in perfect harmony. (id:50787)
P2 Realty Inc.
310 - 863 St.clair Avenue W
Toronto (Wychwood), Ontario
Welcome to Monza Condos, an exceptional new boutique mid-rise residence that redefines modern luxury living. This stunning 843 sqft, two-bedroom, two-bathroom suite offers the perfect blend of elegance and convenience, ideally situated in the vibrant heart of the St. Clair W/Wychwood Park neighbourhood. With transit at your doorstep and a wealth of shops, trendy restaurants, cafés, grocery stores, and essential amenities just steps away, everything you need is right within reach. Inside, discover a space that exudes luxury and sophistication. Thoughtfully designed finishes and an open-concept layout create the perfect environment for both entertaining and relaxing. The two-bedroom layout flows seamlessly into a chef-inspired gourmet kitchen, featuring high-end appliances (built-in induction cook-top and convection oven, full-size fridge, full-size dishwasher) with paneled finish to match the kitchen cabinetry. Step out onto your private balcony, where unobstructed, sun-filled south-facing views offer you a perfect escape. As a resident, you'll enjoy exclusive access to an impressive suite of amenities, including a state-of-the-art fitness center and a rooftop deck. The rooftop deck is an entertainers dream, offering a luxurious indoor lounge with panoramic views of Toronto, BBQ area, outdoor dining area, and cozy outdoor lounge area, ideal for hosting guests or simply unwinding. Don't miss this rare opportunity to live in one of the city's most sought after communities, where luxury, convenience, and style come together in perfect harmony. (id:50787)
P2 Realty Inc.
206 - 863 St.clair Avenue W
Toronto (Wychwood), Ontario
Welcome to Monza Condos, an exceptional new boutique mid-rise residence that redefines modern luxury living. This stunning 719 sqft, two-bedroom, one-and-a-half-bath suite offers the perfect blend of elegance and convenience, ideally situated in the vibrant heart of the St. Clair W/Wychwood Park neighbourhood. With transit at your doorstep and a wealth of shops, trendy restaurants, cafés, grocery stores, and essential amenities just steps away, everything you need is right within reach. Inside, discover a space that exudes luxury and sophistication. Thoughtfully designed finishes and an open-concept layout create the perfect environment for both entertaining and relaxing. The two-bedroom layout flows seamlessly into a chef-inspired gourmet kitchen, featuring high-end appliances (built-in induction cook-top and convection oven, full-size fridge, full-size dishwasher) with paneled finish to match the kitchen cabinetry. Step out onto your private balcony, where unobstructed, sun-filled south-facing views offer you a perfect escape. As a resident, you'll enjoy exclusive access to an impressive suite of amenities, including a state-of-the-art fitness center and a rooftop deck. The rooftop deck is an entertainers dream, offering a luxurious indoor lounge with panoramic views of Toronto, BBQ area, outdoor dining area, and cozy outdoor lounge area, ideal for hosting guests or simply unwinding. Don't miss this rare opportunity to live in one of the city's most sought after communities, where luxury, convenience, and style come together in perfect harmony. (id:50787)
P2 Realty Inc.
1005 - 330 Phillip Street
Kitchener, Ontario
Fully Furnished & All-Inclusive! **Internet & Parking Included!** Perfect for Students & Young Professionals !This **modern 1-bedroom + den** (used as a 2nd bedroom) offers a stylish, open-concept layou twith built-in **desks, shelving, closets, and smart locks.** Enjoy a sleek **kitchen with a breakfast bar**, plus a cozy living & dining space. Located in **the heart of Waterloo**, just steps from **UW & Laurier University**! Building features **Wi-Fi, 24/7 monitored security, recreational amenities(Gym, Sauna, Movie Theatre),and keyless entry access** for ultimate convenience. Don't miss out! (id:50787)
RE/MAX President Realty
220 Morton Street
Thorold, Ontario
Introducing This Breathtaking 2-Storey Detached Home Nestled In The Heart Of Thorold, Offering An Unparalleled Living Experience. Featuring A Spacious Open-Concept Layout With Striking "Open To Above" Ceilings, This Home Boasts 4 Bedrooms, 3.5 Bathrooms, And A Main-Floor Bedroom With A Private Ensuite. The Gourmet Kitchen Includes A Large Walk-In Pantry, While Upgraded Hardwood Floors Enhance The Modern Design. An Unfinished Basement Offers Endless Potential, And A Two-Car Garage With Additional Parking For Four Vehicles Adds Practicality. Ideally Located Just 15 Minutes From Niagara College And 10 Minutes From Brock University, With Easy Highway Access. Don't Miss This Elegant And Well-Appointed Home! (id:50787)
Exp Realty












