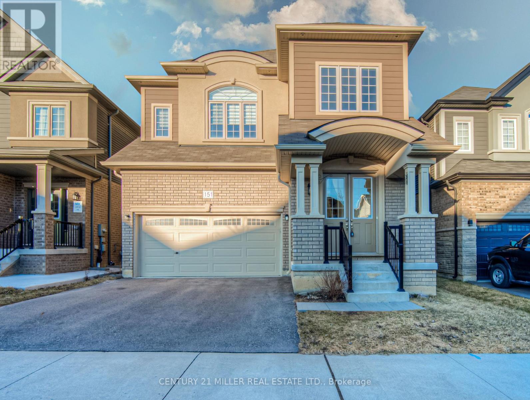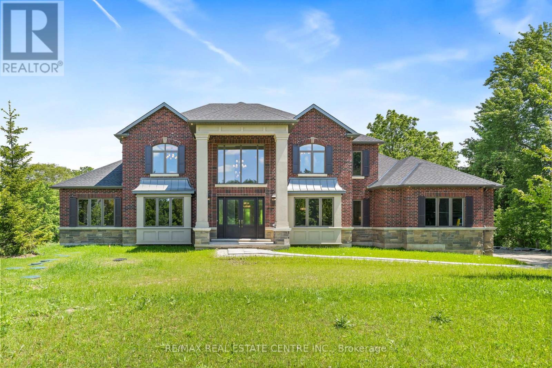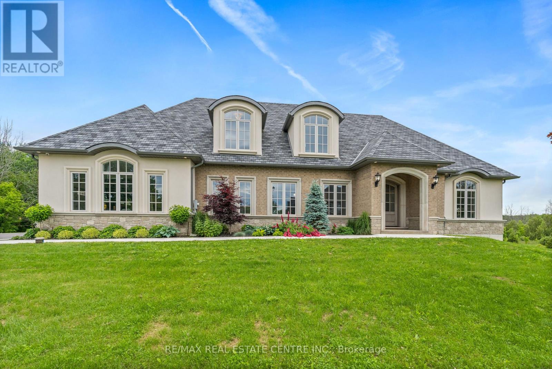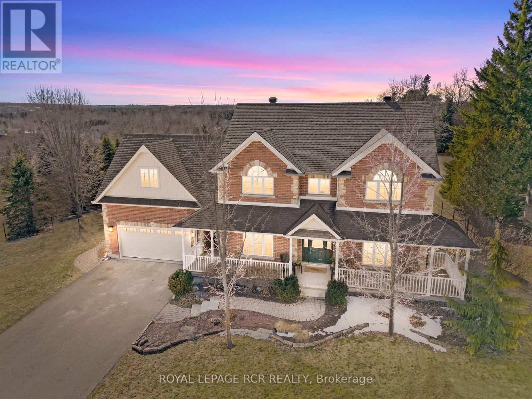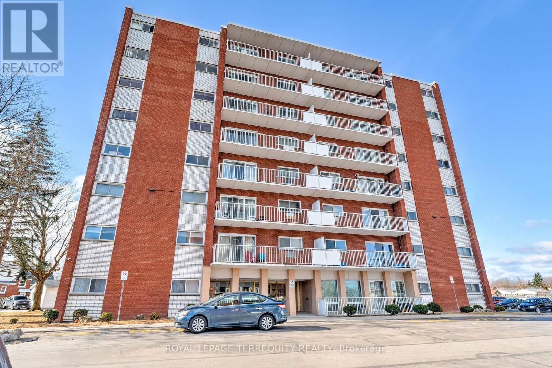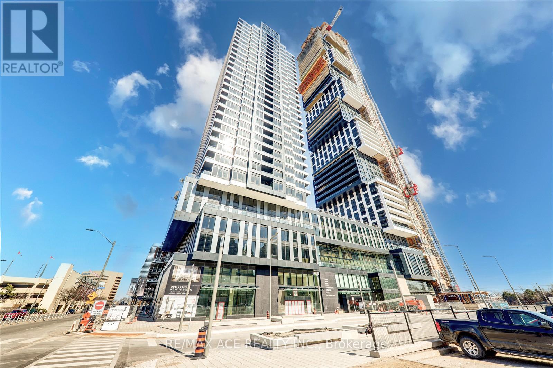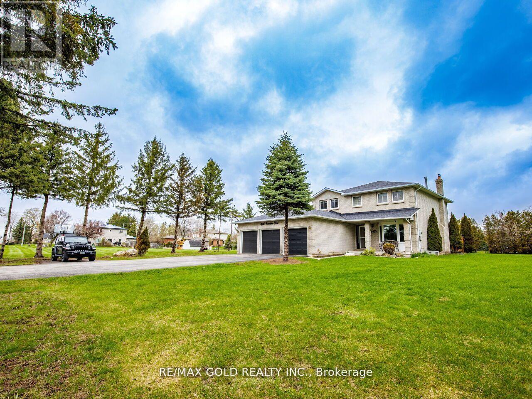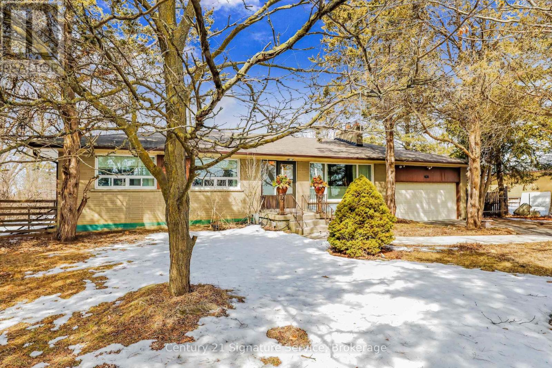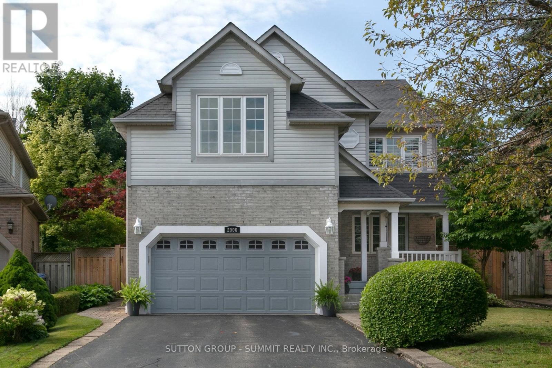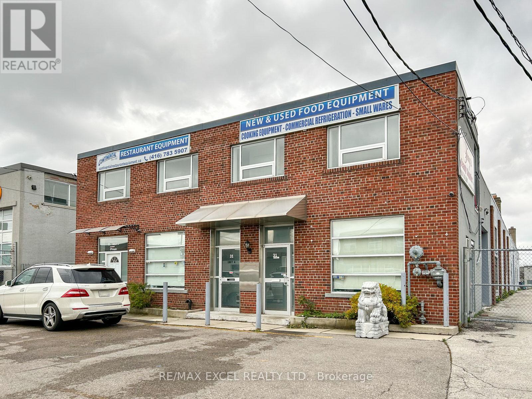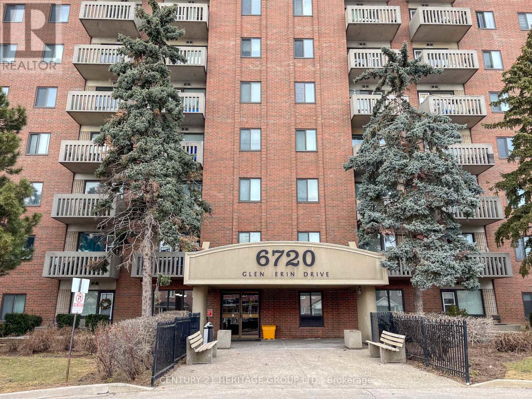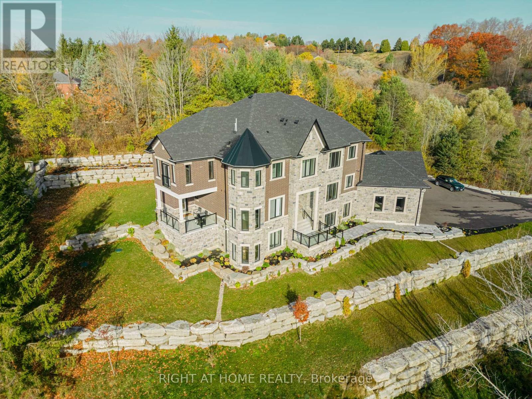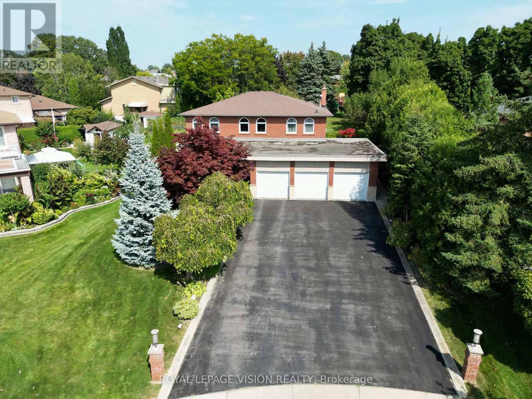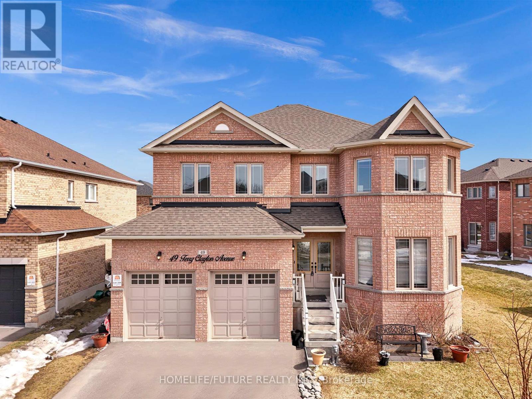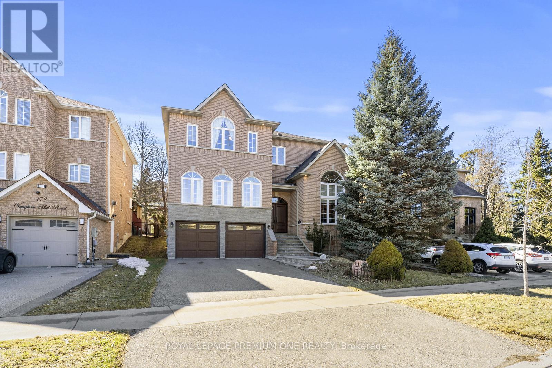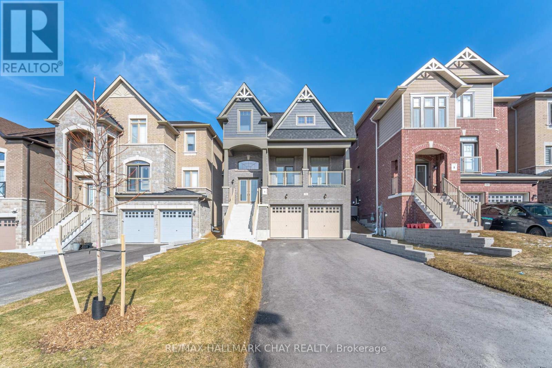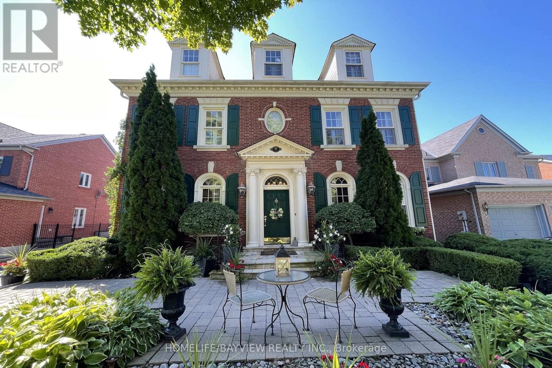151 Bilanski Farm Road
Brantford, Ontario
Brantview Heights development. The Vermilion Model. Elevation A. 2,903 Sq ft. 5 bedrooms, 3.5 baths. Located in a family friendly neighbourhood. Open-Concept Main floor with well appointed rooms for dining Entertainment. Freshly painted. Hardwood on the main level. Curved staircase to second level features large master bedroom with double closet, Ensuite bathroom with standing shower and soaker tube. 4 additional bedrooms, Jack and Jill bathroom and a 4 pieces common bath. Main level laundry. A/C, Central Vacuum, Pot lights. Upgraded including full brick, 10 ceiling height on main level, 9 on second level and 9 in basement. The basement is unfinished. 5 Minutes drive to 403, shops, schools and parks. (id:50787)
Century 21 Miller Real Estate Ltd.
101 Perryman Court
Erin, Ontario
In one of the most coveted pockets of Ballinafad, you will uncover the definition of a contemporary masterpiece offering an astounding living experience with 5+2 bedrooms and 9 bathrooms. Indulge in the epitome of a luxurious lifestyle in this magnificent estate property nestled among multi-million dollar homes. This extraordinary residence, constructed by the revered Homes Of Distinction, spans over 8,200 square feet and exemplifies superior craftsmanship, exquisite finishes and an uncompromising use of superior materials. Upon entering you will be instantly captivated by the grandeur and sophistication this home portrays. Superb gourmet kitchen is nothing short of spectacular and is complete with subzero fridge, 4 foot Wolf range, expansive centre island and a brilliant butlers pantry. Sliding barn door from pantry leads to formal dining room overlooking the magnificent setting. Majestic main floor primary bedroom boasts quadruple glass sliding doors that lead out to deck, gas fireplace sitting area, custom walk-in closet and breath-taking 5 piece ensuite bath. Chic laundry room, located on the main level for added convenience, showcases quartz, marble, heated floors and endless storage. Upper level introduces 4 grand bedrooms each presenting its own walk-in closet and glamourous 3 piece ensuite bath. The sprawling finished lower level is complete with recreation room featuring an astonishing bar with vast island with stunning art-like quartz countertops/backsplash. Two sizeable bedrooms, each offering their own private 3 piece ensuite bath and a substantial exercise area completes this level. Massive 5 vehicle garage, geothermal heating and cooling, gorgeous mahogany front doors and heated floors. This property evokes the feelings of timeless grandeur from the moment you enter! With its unparalleled ambiance and multitude of inviting spaces, this residence graciously invites you to call it home! (id:50787)
RE/MAX Real Estate Centre Inc.
161 Perryman Court
Erin, Ontario
Uncover the essence of upscale luxury and elegance in this brand new, masterfully crafted bungaloft nestled in a most sought after pocket of Erin. Constructed by the esteemed Homes Of Distinction, this extraordinary residence spans over 3,750 square feet and epitomizes a harmonious blend of grandeur and practicality with its 4+1 bedrooms and 5 bathrooms. Experience supreme extravagance as you step into this ultra high-end, exquisite sanctuary showcasing unparalleled finishes. Marvelous dream kitchen, complete with subzero fridge and 4 foot Wolf range, quartz counters, 2 dishwashers and beverage fridge with delightful custom bar/coffee area, overlooks the massive dining area. Dining room presents quadruple solid sliding doors that lead out to tiered armour stone/concrete patio overlooking the magnificent setting. Grand main floor primary bedroom boasts his/her floor to ceiling custom closets and breath-taking 5 piece ensuite bath. Chic laundry room, located on the main level for added convenience, showcases quartz, marble, heated floors and endless storage. Upper level introduces 3 awe-inspiring bedrooms, 2 full baths and open loft/office area. This area overlooks the glamorous and extravagant great room with gas fireplace and striking wainscotting focal wall with built-in reading benches. The expansive finished lower level is complete with sprawling recreation room featuring a remarkable bar with vast island and breakfast bar with stunning art-like quartz countertops/backsplash. Sizeable bedroom, full bathroom and a substantial exercise area completes this level. Massive 4 vehicle garage, geothermal heating and cooling, gorgeous mahogany front doors and heated floors. Don't miss this opportunity to embark on a journey of luxury living in an exquisite sanctuary nestled on a magnificent 1 acre setting! (id:50787)
RE/MAX Real Estate Centre Inc.
8 Madill Drive
Mono, Ontario
Nestled between Orangeville and Shelburne, this beautifully designed home blends country charm with modern convenience. Start your mornings on the inviting front porch, enjoying the sunrise before stepping inside to a grand foyer with a stunning staircase that sets the tone for this elegant home. Thoughtfully designed, the spacious floor plan is perfect for both everyday living and entertaining. The heart of the home is the well-appointed kitchen, featuring a walk-in pantry, breakfast bar, and open dining area with breathtaking backyard views. Step out to the interlock patio with pergolas, ideal for summer gatherings and quiet retreats. The living room, with its cozy fireplace and French doors leading to the dining room, creates a warm and welcoming atmosphere, while the family room offers a comfortable space to relax or customize to your needs. A second entrance leads to the attached two-car garage, mudroom, and powder room for added convenience. Upstairs, the primary suite is a private retreat with a customized walk-in closet and spa-like five-piece ensuite with a soaker tub and double sinks. Two additional large bedrooms provide comfort and space, while the versatile loft can serve as a fourth bedroom. A laundry room and additional bathroom complete this level. The finished basement extends the home's living space with a spacious rec room, a fourth bathroom, and ample storage. Outside, the fully fenced, pool-sized backyard enjoys all-day sun, creating the perfect setting for outdoor enjoyment. Backing onto greenspace for privacy, this home is set in a quiet, sought-after neighbourhood. With driveway parking for six plus a two-car garage, there's plenty of room for family and guests. Offering space, style, and comfort in a peaceful country setting just minutes from Orangeville, this exceptional home is the perfect place to call your own. (id:50787)
Royal LePage Rcr Realty
101 - 10 Woodman Drive S
Hamilton (Corman), Ontario
BEAUTIFUL 1 BDRM CONDO FACING SOUTH IN A WELL MAINTAINED BUILDING.LARGE KITCHEN OVERSIZED BALCONY W/ LAUNDRY ON EVERY LEVEL. PERFECT FOR SOMEONE LOOKING FOR LESS SPACE OR FIRST TIME BUYER .EXCELLENT LOCATION, WALK TO BUS ROUTE, RESTAURANTS, AREA PARKS AND OTHER AMENITIES. MAINTENANCE FEE: $468.03 INCL BLDG INSURANCE, BASIC CABLE,MAINTENANCE FEE INCLUDES, HEAT, HYDRO, WATER, SURFACE PARKING, BUILDING INSURANCE, COMMON ELEMENTS, PARKING (id:50787)
Royal LePage Terrequity Realty
Lee & Associates Commercial Real Estate Inc.
Pt. Lt. E Conc. 5 Street
St. Clair, Ontario
Exciting Development Opportunity! Welcome to Baby's Point Settlement in the picturesque Port Lambton, often called the "Key West of Canada" This rare 30-acre parcel is perfectly zoned for residential development, offering 27 fully serviced residential lots along Old River Road, ideal for marine-themed single-family homes. The Proposed Subdivision Plan is available and includes Phases 2, 3, 4, and 5 for future expansion. Just a short walk to the Marina and Brander Park, this prime location offers the peaceful, waterfront lifestyle you've been dreaming of. Don't miss this incredible chance to develop in one of Ontario's most serene and sought-after waterfront communities! (id:50787)
Pontis Realty Inc.
43 William Cragg Drive
Toronto (Downsview-Roding-Cfb), Ontario
Experience luxury in this custom-built modern home where luxury and craftsmanship meet impeccable design with almost 4000 sq.ft. of elegant main level living space and basement has 4 bedrooms Having separate visit area, Double door entrance, main kitchen open balcony with access to front and back area main floor, separate legal basement entrance to backyard upgrades. dining room designed Features include a sleek chefs kitchen with high-end appliances, hardwood floors, dual laundry rooms. Offering Endless Potential For Your Vision To Come To Life. Nestled In A Prime Location, This Property Is Just Moments Away From Parks, Schools, Major Highways, And The Humber River Regional Hospital, Making It The Perfect Blend Of Convenience And Comfort. The rear backyard provides ample space to create fabulous outdoor living for summer entertaining. (id:50787)
Right At Home Realty
1508 - 4023 The Exchange
Mississauga (City Centre), Ontario
Experience upscale urban living in the heart of Mississauga's vibrant Exchange District at EXS Luxury Building, located at 4023 The Exchange. This bright and spacious 2-bedroom suite boasts stunning modern finishes, soaring 9-foot ceilings, and a thoughtfully designed layout with no wasted space. Enjoy an array of premium amenities, including a state-of-the-art fitness auditorium, basketball court, indoor pool, whirlpool spa, sauna, multipurpose game room, stylish lounge, and a serene outdoor garden with a firepit. Just steps from Square One, transit, dining, and entertainment, this is the perfect home for those seeking luxury and convenience in a dynamic downtown setting. (id:50787)
RE/MAX Ace Realty Inc.
18555 Hurontario Street E
Caledon (Caledon Village), Ontario
Renovated Beautiful Detached House With 4 Bedrooms And 3 Washrooms, Installed New Pot Lights, New Paint, New Flooring, New Staircase With The Iron Pickets, Upgraded Kitchen With New Granite Counter-Tops And S/S Appliances. Separate Living Rm, Separate Dinning Rm, Separate Family Rm With A Classic Look Fireplace, House Is Just Perfect For Any Car Enthusiast/Commuter Looking For That Little Slice Of Heaven Located On Hurontario St With .81 Acre In Caledon Village. 3 Car Garages & Parking For Over 10 Vehicles, This Spacious Home Feat. 2 Walkouts To Large Deck & Lovely Backyard, Parkland At Back Of Property Provides Privacy With Mature Pear/Apple Trees. Pool Table, Bar Area And Good Size Rec Rm In The Finished Basement Is Perfect For Family Entertaining. Another Features Of This Property--->>> No Immediate Neighbors At The Back, The Town Of Caledon Owns 2 Acres Vacant Lot Just Behind This House This is modern living at its finest contemporary, functional, and ready to welcome you home. (id:50787)
RE/MAX Gold Realty Inc.
5 - 135 Long Branch Avenue
Toronto (Long Branch), Ontario
Urban convenience combined with the tranquility of waterfront living- it truly doesn't get any better than this. This immaculate and upgraded non-stacked townhouses hits all of the marks and checks all of the boxes. With no neighbours above or below you, it's the benefit of freehold living with the conveniences of condo living (who likes to mow lawns and shovel snow?!). The open concept main floor with terrace walkout makes entertaining a breeze and the renovated kitchen provides the perfect backdrop for chef-inspired meals or Ubereats unpacking. Two bedrooms, laundry and a large guest bathroom completed the second floor while the full floor primary with ensuite and private terrace being the icing on the cake. Morning coffees? Yes, please! Direct access to your parking spaces and locker from inside your unit make living oh so convenient. Long Branch is the west end Beaches, allowing for endless tails of waterfront walking, a sandy beach with beautiful boardwalk and beach volleyball at Marie Curtis Park and the best neighbourhood restaurants including the crown favourite, 850 Pizza. A short 10 minute walk brings you to the Long Branch GO allowing convenient travel Downtown without having to sit in any unnecessary traffic. An absolutely wonderful community of caring neighbours and lovely grounds. Upgraded engineered hardwood throughout! Guest bedroom fits a queen. This is NOT a stacked townhouse- there are no neighbours above or below you. (id:50787)
Sage Real Estate Limited
8026 Mayfield Road
Caledon, Ontario
Attention Investors and Developers! Absolutely Fantastic Future Potential With This Prime Location.Fantastic Opportunity In Expanding Mayfield Rd Area! 1 Acre Property In A High Demand Area Surrounded By Industrial Warehouses, Part Of The Mayfield Rd Expansion Under Region Of Peel, Targeted For Future Hwy 413 and Humber Station Employment Area. Do Not Miss Out On This Incredible Potential Property Opportunity. For Investor, Future Development and Amazing Access Point For Efficient Transportation Around The GTA. For Further Information, See Region Of Peel Official Plan - City of Caledon.Buyers to perform all due diligence prior to submitting offers.This Bungalow Features 3+1 Bedrooms, 2 full baths, Great Sunroom With W/O to Backyard Patio And A Sizeable Finished Basement With Rec. Room Featuring a Wet Bar and Fireplace. Also has a Large 2 Car Garage with Ample Parking on Drive. (id:50787)
Century 21 Signature Service
2906 Coulson Court
Mississauga (Central Erin Mills), Ontario
Stunning 4-Bedroom Family Home In Central Erin Mills! Nestled On A Quiet Tree-Lined Cul-De-Sac, This Beautifully Renovated Home Sits On A Premium Pie-Shaped Lot With Direct Park Access-Perfect For Families Who Love The Outdoors! With Over $350K In Renovations, This Home Offers Luxury And Comfort, Featuring: Gourmet Chef's Kitchen - Granite Countertops, Built-In Appliances, A Workstation And An Open-Concept Design That Flows Seamlessly Into The Sun-Filled Great Room, perfect For Entertaining or Relaxing. Spa-Like Primary Retreat - Spacious Primary Suite With Newly Renovated Luxurious Ensuite And A Large Walk-In Closet. Elegant Finishes Throughout - Gleaming Hardwood Floor, All Bathrooms Renovated , And A Professionally Landscaped Backyard. Outdoor Oasis - A Gorgeous Stone Patio, Pergola, Twinkle Lights And Flood Lighting Create The Perfect Space For Summer Nights And Entertaining. Brand New Furnace And Air Conditioner. Located In The Top-Ranked School District - John Fraser & St. Aloysius Gonzaga (French Immersion). With Easy Access To Major Highways, Shopping, Parks & Recreation Centers. A Rare Opportunity To Own A Meticulously Updated Home In A Prime Location - Don't Miss Out! (id:50787)
Sutton Group - Summit Realty Inc.
1001 - 1 Michael Power Place
Toronto (Islington-City Centre West), Ontario
Completely renovated 1 bedroom, 1 bath unit, this stunning condo combines modern elegance and ultimate convenience. Brand-new custom kitchen is a chef's dream, featuring quartz countertops, a sleek backsplash, and a custom island designed with a built - in spice cabinet and wine rack. High-end appliances, including a fridge, stove, dishwasher, and overhead range. The transformation continues with a beautifully updated bathroom, boasting a new vanity, sink, and faucet. Every detail has been considered, from installation of stylish new light fixtures and pot lights to the custom - built bedroom closet, offering ample storage. The living space exudes charm with fresh paint and the addition of classic wainscotting, creating a warm and inviting atmosphere. Step into the balcony and enjoy the newly installed tiles, adding a polished touch to your private outdoor retreat. Smart home technology enhances everyday convenience with Homekit intergration, allowing seamless control of all lighting from your phone. With every inch carefully curated for comfort and sophistication, this move-in-ready condo is the perfect blend of modern luxury and timeless design. Prime Location: Steps to transit (including Islington Subway Station), shopping, restaurants, and cafes, making errands and entertainment effortless. Convenient Living: Nestled in a sought-after building with top-notch amenities, including 24 - hour security, indoor pool, and games room. (id:50787)
RE/MAX Professionals Inc.
31 Milford Avenue
Toronto (Brookhaven-Amesbury), Ontario
Freestanding industrial building available for lease with 10,300 S.F. on a 70' x 250' fenced lot (deal & secure storage). Open space warehouse with 16' and 17' height ceilings. Close to highway 400, 401 and downtown core. Steps from TTC bus stop. Offices include washrooms and a kitchenette. 4 drive-in level doors (12' height, 2 with openers). Main floor space only. No auto repair use will be permitted. (id:50787)
RE/MAX Excel Realty Ltd.
24 Red Clover Road
Brampton (Sandringham-Wellington), Ontario
This beautifully renovated semi-detached home is move-in ready and situated in a highly desirable neighborhood. It features a spacious layout, a family-sized eat-in kitchen, and 3+1 generously sized bedrooms, including a newly built finished basement with an additional bedroom and full bathroom. The home boasts freshly painted walls, quartz countertops in the kitchen and bathrooms, stainless steel appliances, an undermount sink, and a stylish herringbone backsplash. With an updated furnace and central AC, it ensures year-round comfort. Conveniently located just minutes from Bramalea GO Station and a 3-minute walk to the nearest transit stop, it is surrounded by parks, playgrounds, a community center, sports courts, a gym, a running track, and sports fields offering the perfect blend of style, convenience, and modern living. (id:50787)
RE/MAX Realty Services Inc.
484 Kelvedon Mews
Mississauga (Rathwood), Ontario
Come see this beautifully renovated semi-detached raised bungalow in the heart of Mississauga. 3+1 bedrooms, 2 bath. Vinyl floors throughout home. Living/dining room combined. Kitchen features a centre island with eat in area, S.S appliances, and walk-out to backyard. Primary bedroom has vinyl floors, pot lights and closet. Second bedroom has pot lights, window, and closet. Third bedroom has vinyl floors, window, and closet. Laundry is conveniently located on the main floor. Basement features separate entrance and laundry room perfect for rental income or in-law capability. Kitchen features S.S appliances, pot lights and backsplash. Family room is combined with living room and has pot lights and brick fireplace. Living room can easily be turned into a second bedroom. Bedroom has vinyl floors and feature wall and window. Enjoy your morning coffee on the front balcony or in your backyard. Close to community centre, Square One Shopping Centre, Celebration Square, parks and schools (id:50787)
Right At Home Realty
401 - 6720 Glen Erin Drive
Mississauga (Meadowvale), Ontario
Step into spacious living with this stunning 2-bedroom condo in the heart of Meadowvale, move-in ready and perfect for enjoying life from day one! Unwind with breathtaking city sunset views from your private balcony this updated condo with a modern kitchen and bathroom is your urban oasis. No carpets throughout, all modern flooring. All utilities included! This bright and airy gem offers hassle-free living, plus an outdoor pool, nearby parks, and shopping just steps away. Enjoy the convenience of a dedicated parking spot in the garage, bike storage, exercise room, common use room, and more. The newly refreshed kitchen has beautiful Quartz countertops, a backsplash and modern appliances. Ensuite Laundry is placed in a nicely sized front storage room. Just minutes away from Meadowvale GO, and all major highways, 401, 403, and 407. Come Check this Beauty Out!! (id:50787)
Century 21 Heritage Group Ltd.
52 River Rock Crescent
Brampton (Fletcher's Meadow), Ontario
Nature Abounds This Immaculate And Meticulously Maintained Home Backing Onto Ravine On One Of Fletchers Meadows Most Sought After Streets. This Home Boasts Almost 3600sqft Of Living Space Including Upgraded Kitchens With Granite And Quartz Counters, Upgraded Cabinetry, 2 Bedrooms With Walkout To Private Decks, Updated Bathrooms And Custom Built Laundry Room, Upgraded Pot Lights And Ceiling Fans Throughout, Top Quality Hand Scraped Hardwood Flooring, High Quality Appliances, Upgraded Shutters And Window Coverings Throughout, 4 Walkouts With Balconies And Large Deck Overlooking Ravine, Alarm, Central Vacuum And Sprinkler Systems, Professionally Finished Basement With Separate Entrance, Large Kitchen W/Quartz Counters, Sun Filled Family Room, 3 Pc Bath, Two Bedrooms And Plenty Of Storage. This Home Is Situated On A Premium Lot On A Quiet Street, Beautifully Landscaped, Separate Entrance To Basement Through Laundry Room, Pride Of Ownership For The Most Discerning Buyer. (id:50787)
Royal LePage Realty Centre
16158 Mount Pleasant Road
Caledon (Palgrave), Ontario
Welcome to your Dream Home nestled in the picturesque countryside of Palgrave! This recently constructed, estate home sits on over 3 acres of meticulously landscaped grounds, offering unparalleled privacy and tranquility. This home includes custom high-end finishes throughout over 9,400 square feet of luxurious living space, including a fully finished open-concept 3000 square foot basement with 10' high ceiling, lookout windows, and residential elevator. With timeless architectural design and attention to detail, this home has it all; high ceilings, oak stairs and railing with wrought iron pickets, wide plank hardwood flooring, large format porcelain tiles, solid poplar trim and doors, custom cabinetry, interior and exterior potlights, beautiful light fixtures, crown moulding, convenient second floor laundry room, and 20' high open to above great room with gas fireplace. With 4 + 1 bedrooms and 7 bathrooms, including a lavish master ensuite with heated floors, freestanding tub, and spacious shower with spa system, every inch of this residence exudes sophistication and comfort. Gorgeous custom chef's kitchen perfect for entertaining with large island, quartz countertops and backsplash, walk in pantry and coffee/wine bar. Designed specifically for this one-of-a-kind property, the home seamlessly integrates indoor and outdoor living with large windows inviting breathtaking views of the surrounding natural beauty. Close proximity to numerous local and provincial parks, conservation areas, farmers markets, golf courses and walking trails. Schedule your private viewing today. (id:50787)
Right At Home Realty
282 Firglen Ridge
Vaughan (Islington Woods), Ontario
Nestled in one of Vaughans most prestigious neighbourhoods, this stunning 4-bedroom executive home exudes curb appeal, with meticulously landscaped grounds and a spacious backyard that provides the perfect setting for both relaxation and outdoor entertaining. The expansive yard is large enough to accommodate a private swimming pool oasis, offering endless possibilities for creating your own personal retreat.The triple-car garage and additional parking space for 9 vehicles ensure convenience and ample room for guests. Inside, the home features generous-sized rooms with elegant hardwood floors throughout, creating a warm and inviting atmosphere. The modern kitchen is a chefs dream, equipped with high-end built-in appliances and an extension with a bright solarium, perfect for dining and enjoying natural light.The master bedroom offers a private retreat with a luxurious ensuite, featuring a freestanding tub the perfect spot to unwind. Each of the other bedrooms is spacious and thoughtfully designed.The finished basement is a standout feature, offering a full kitchen, bedroom, and separate entrance, providing the potential for an in-law suite or extra living space.This home offers the perfect combination of luxury, space, and versatility, making it ideal for both everyday living and entertaining. (id:50787)
Royal LePage Vision Realty
49 Terry Clayton Avenue
Brock (Beaverton), Ontario
Welcome To 49 Terry Clayton Ave, Beaverton! This Gorgeous 4-Bedroom, 4-Bathroom Home By Marydale Homes Offers The Perfect Balance Of Modern Comfort And Suburban Appeal. Nestled On A Premium Oversized Lot In A Family-Friendly Neighborhood, Its Ideal For Those Seeking Both Convenience And Serenity. Step Inside Through The Double Door Entrance To An Open-Concept Layout Filled With Natural Step Inside Through The Double Door Entrance To An Open-Concept Layout Filled With Natural Adjoining Dining And Living Areas Create A Warm, Inviting Space For Entertaining And Everyday Living. Hardwood And Ceramic Floors Run Throughout The Main Floor, Adding To The Homes Charm. Upstairs, The Large Bedrooms Provide Comfort And Space, With The Primary Suite Boasting A Walk-In Closet And A Spa-Inspired Ensuite Bathroom. Main Floor Laundry And Direct Garage Access Add Further Convenience. Located Within Walking Distance To Parks, Schools, The Marina, And A Golf Course, 49 Terry Clayton Ave Offers Suburban Comfort With Easy Access To Local Amenities. Don't Miss This Exceptional Opportunity! (id:50787)
Homelife/future Realty Inc.
180 Vaughan Mills Road
Vaughan (Islington Woods), Ontario
Welcome To 180 Vaughan Mills Rd! This Original Owner Detached Home Sits On A Large 50ft Wide Pool Sized Lot With Beautiful Views Of Surrounding Conservation And The Humber River. Meticulously Maintained Home Boasting Approximately 3255sqft Of Living Space With 4 Spacious Bedrooms (3 Ensuites On Upper Level) & 4 Baths. The Custom Double Door Entry Welcomes You To A Spacious Foyer Featuring A Functional & Well-Laid Out Floor Plan With Great Sight Lines Into All Principal Rooms. The Family Sized Kitchen Flows Seamlessly Thru The Large Breakfast & Family Room Area Providing The Perfect Setting For Family Gatherings & Entertaining. Enjoy Working From Home In The Sun-Filled Main Floor Den Featuring A Vaulted Ceiling And Gorgeous Views Of the Conservation Area Right Across The Street. The Spacious Primary Bedroom On The Upper Level Features A Sitting Area For Relaxation & Unwinding And Is Complimented By A 5pc Ensuite. The Unspoiled Lower Level Provides The Perfect Canvas To Create Additional Living Space For Growing Families. Smooth Ceilings thru-out, 9ft ceilings on main level with neutral hardwood flooring. Quartz counters in kitchen. Newer Windows (2018). Rear Interlock Patio & Covered Porch. Conveniently Located Close To Numerous Amenities Including Parks, Shopping, Schools, & Easy Hwy 427 Access. Your Opportunity Awaits! (id:50787)
Royal LePage Premium One Realty
30 Janes Crescent
New Tecumseth (Alliston), Ontario
Welcome to this beautifully designed 4-bedroom, 3-bathroom home in the highly desirable Treetops community of Alliston! From the moment you step into the grand entrance, youll be captivated by the elegant details and spacious layout, perfect for modern family living.The heart of the home is the chefs kitchen, featuring ceiling-height cabinetry with crown moulding, luxurious quartz countertops, high-end GE Café stainless steel appliances, and ample counter spacea dream for any home cook. The open-concept design flows into the great room, where a cozy fireplace creates the perfect ambiance for relaxing or entertaining.The formal living and dining room provide even more space to host guests and offer direct access to a balcony, perfect for enjoying your morning coffee or unwinding at sunset.Upstairs, youll find a conveniently located laundry room, making everyday chores a breeze. The large bedrooms offer ample space for the entire family, with the primary suite featuring a spa-like ensuite for ultimate relaxation.The large backyard provides endless opportunities for outdoor enjoyment, whether it's summer barbecues or peaceful mornings surrounded by nature.The unfinished basement offers incredible potential, including the ability to add a separate entrance for an in-law suite or rental opportunity.Located in a vibrant, family-friendly neighborhood close to parks, schools, and amenities, this home is truly a rare find. Dont miss your chance to own in Treetops schedule your showing today! (id:50787)
RE/MAX Hallmark Chay Realty
9 Willett Crescent
Richmond Hill (Mill Pond), Ontario
****Classic 'Philmore' 6BR Georgian Estate Home situated on an oversized 61ft lot w/in-ground pool and gorgeous mature landscaping on one of Mill Pond's most sought-after Crescents**** Steps to scenic Mill Pond, nature trails, hiking, biking and the areas most sought after schools! (Pleasantville, St. Theresa, Alex Mac, IB). This classic beautiful home offers apprx. 5,000 sq ft of finished space! Soaring 10' ceilings on the main flr, gleaming herringbone hardwood, stunning French Country kitchen with servery and family eat-in breakfast area! Huge Primary bedroom w/12'x12' sitting area w/fireplace, and stunning marble clad 5pc ensuite with huge marble and glass shower! Spectacular private backyard with large L-shaped in-ground pool w/interlock pool deck and mature landscaping w/in-ground sprinkler system! Ample closets and storage, parking for 10 cars! This home has undergone major renovations and updating!! (id:50787)
Homelife/bayview Realty Inc.

