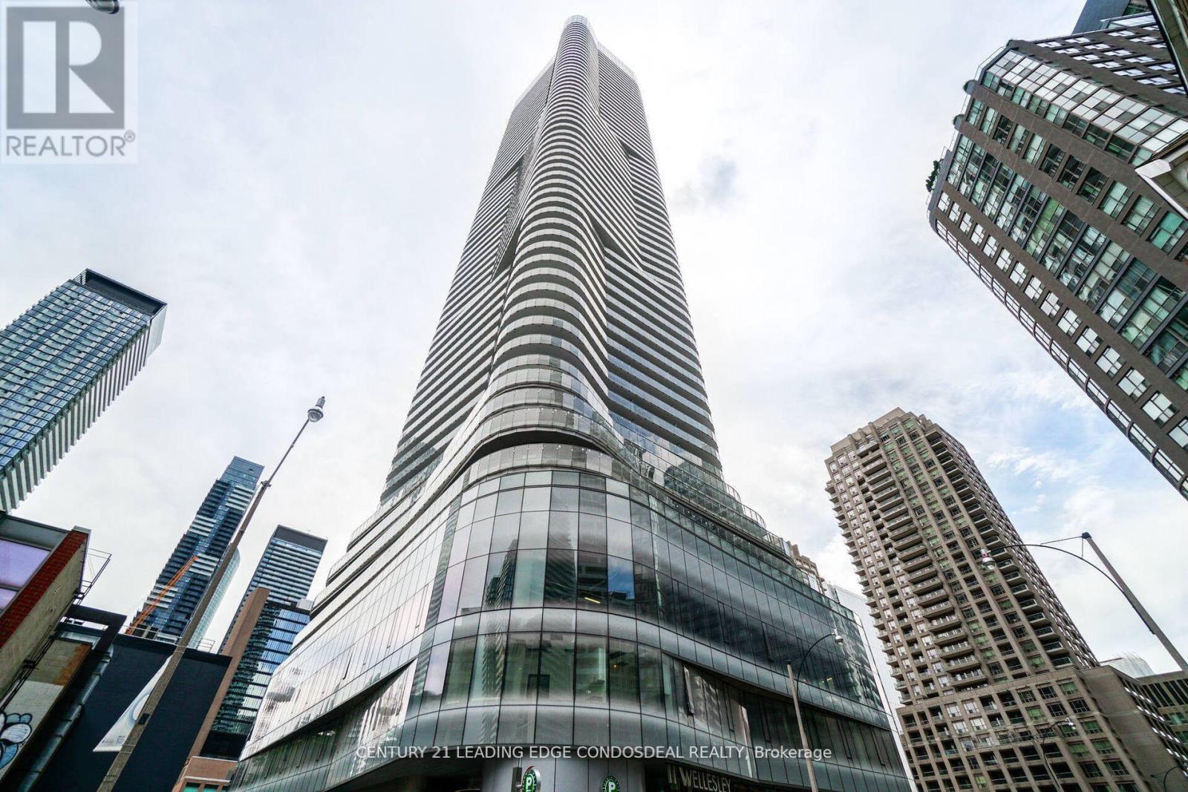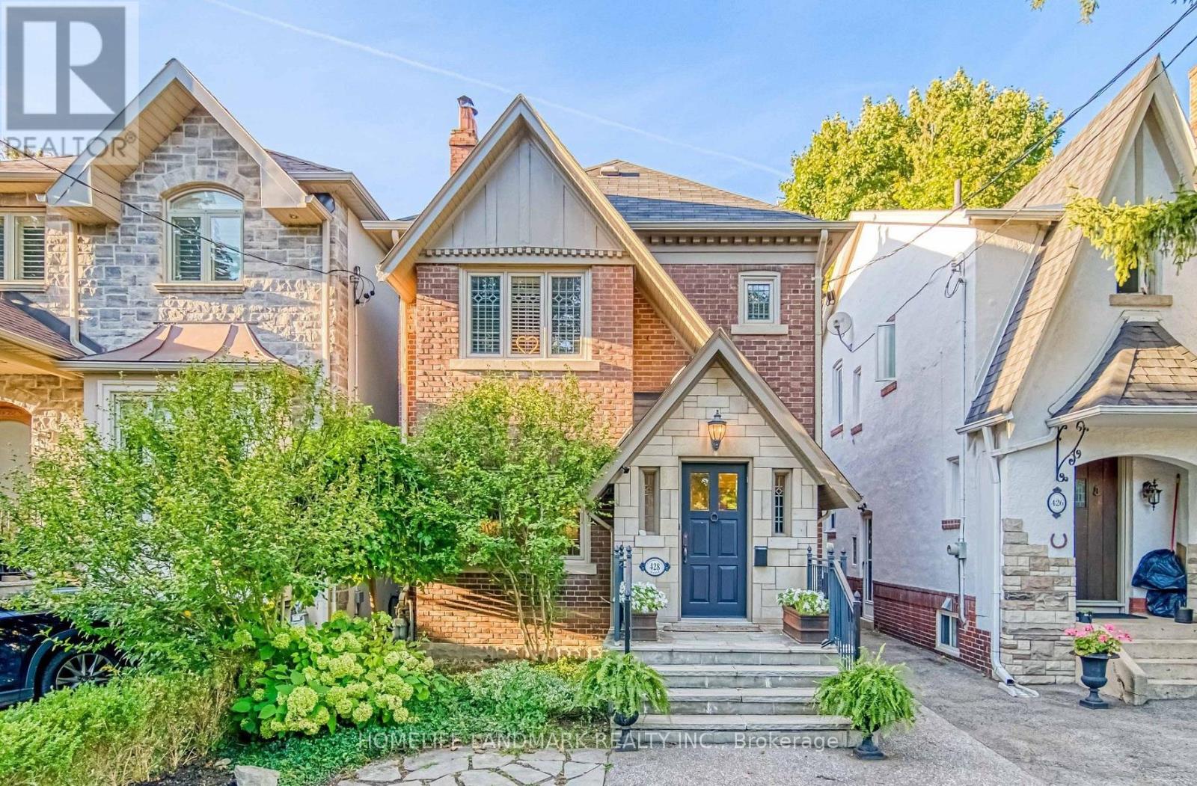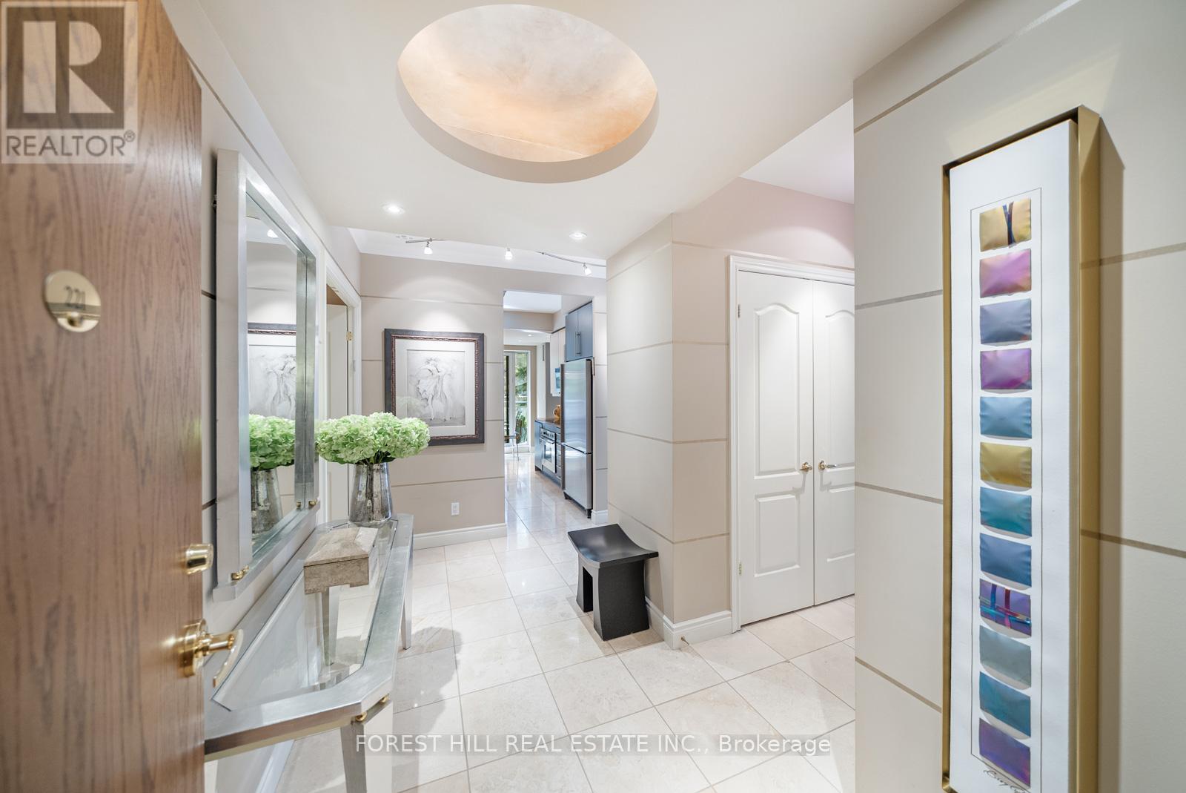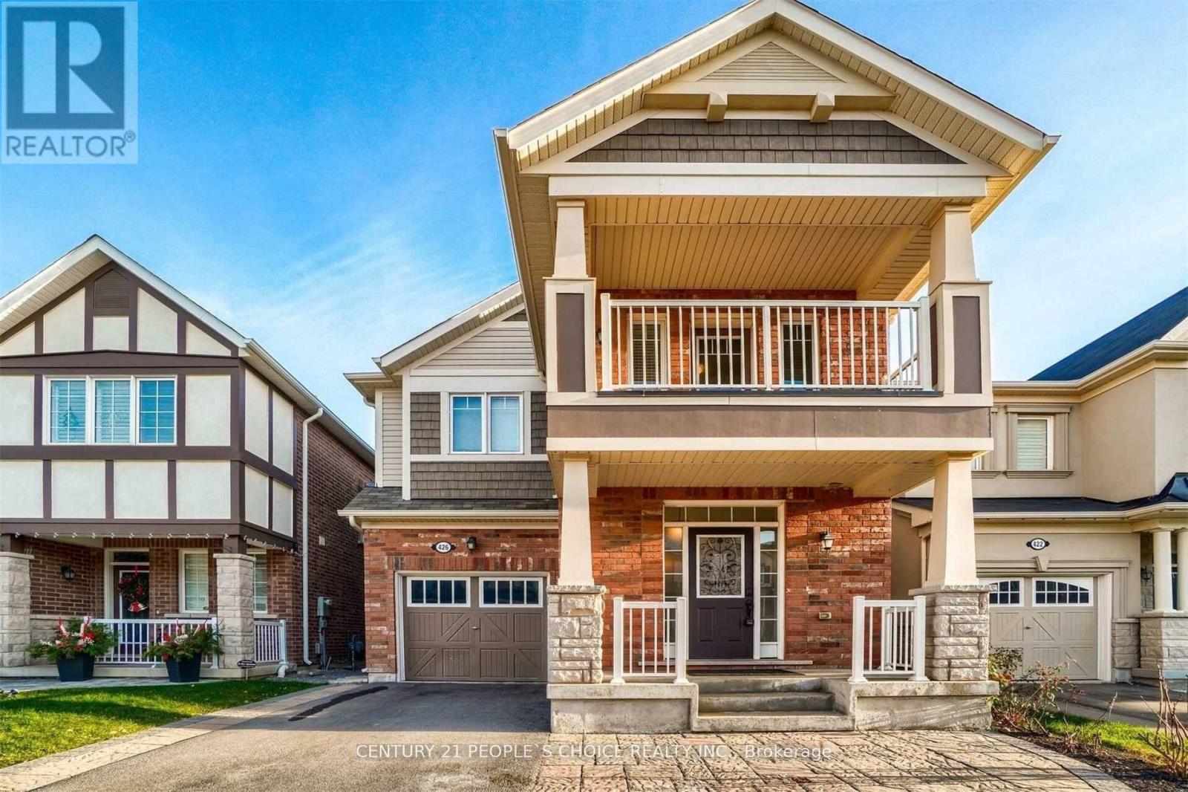5202 - 898 Portage Parkway
Vaughan (Vaughan Corporate Centre), Ontario
Rarely Offered 3-Bedroom Corner Unit In Transit City! This North-East Corner Unit Offers Unobstructed City And Skyline Views, Floor-To-Ceiling Windows, And Laminate Flooring Throughout. The Spacious, Open-Concept Layout Features Three Proper-Sized Bedrooms Filled With Natural Light. Steps To VMC Subway & Bus Terminal, YMCA, Library, And Cafés. Minutes To Highways 400, 407, Vaughan Mills, Costco, Walmart & York University. Don't Miss This Amazing Opportunity! (id:50787)
RE/MAX Realtron Yc Realty
3710 - 11 Wellesley Street W
Toronto (Bay Street Corridor), Ontario
Modern Studio Suite in the Iconic 11 Wellesley on the Park! This bright unit features floor-to-ceiling windows, a sleek kitchen with built-in stainless steel appliances, and a custom upgraded closet organizer for optimal storage. Enjoy resort-style amenities including a state -of-the-art fitness centre, indoor pool, hot tub, yoga studio, pet spa, and a stunning outdoor terrace with BBQs and lounge cabanas. Nestled beside a serene 1.6-acre urban park, you're just steps to Wellesley Subway Station, 24-hour Rabba, U of T, TMU, and the Financial & Discovery Districts. Live in luxury and convenience in the vibrant core of downtown Toronto! (id:50787)
Century 21 Leading Edge Condosdeal Realty
19 Stroud Crescent
London, Ontario
*Legal Duplex*Don't miss out on this incredible opportunity to own a versatile property in the desirable White Oak neighborhood! Whether you're looking for a family home or an investment property, this charming residence offers the best of both worlds. This well-maintained home boasts 3bedrooms, 1 bathroom, a family room, and a kitchen, providing both comfort and income potential. The legally finished basement adds to the appeal, featuring a large living area, 2 generous bedrooms, a full bathroom, laundry facilities, a kitchen, and ample storage space. Recently renovated with all windows replaced in 2021 and new blinds installed, the home also includes a new kitchen built in the basement. Additionally, there's a lovely sunroom perfect for family gatherings and a huge backyard ideal for summer barbecues and outdoor activities. The private driveway accommodates multiple vehicles, enhancing convenience. Located within walking distance to White Oaks Mall and Fanshawe College South Campus . (id:50787)
Homelife/miracle Realty Ltd
54 Nanwood Drive
Brampton (Brampton East), Ontario
Welcome to 54 Nanwood Drive, located in the vibrant Peel Village area of Brampton a fantastic, family-friendly community close to Downtown, highways, transit, shopping, and a network of schools and parks. This property is perfect for investors, flippers, or first-time homebuyers with a vision. This detached 3-bed, 1-bath home sits on a spacious lot one of the largest in the area fully fenced, providing ample room for outdoor activities and entertaining. While it requires renovations, the potential is limitless, offering you a chance to truly make this space your own. New Roof Eaves and Soffits and Windows In 2020. Garage Is Insulated and has walk-thru to backyard. The property is being sold "as is" where is with no warrantees. This Home presents an exciting renovation project. Bring your creativity and personal style to transform this home! The basement offers opportunity to increase your living space with a finished rec room. And Potential 4th Bedroom With endless possibilities, don't miss this incredible opportunity to turn this property into your dream home or a profitable investment. Book your viewing today and discover the potential ! (id:50787)
RE/MAX Real Estate Centre Inc.
70 Chessington Avenue
East Gwillimbury (Queensville), Ontario
Stop The Car! This picture perfect home ticks all the boxes! Detached, 4 bedrooms, 4washrooms, & finished basement. Numerous upgrades include 9' ceilings & 8' doors on main and second floors, hardwood floors, custom storage solutions throughout, kitchenette in bsmt, smooth ceilings, slat walls in garage, & exterior landscaping. Let's not forget the gas fireplace, 2nd floor laundry, electric blinds in three bedrooms, gas hook up for BBQ, roughed-in CVAC, and polished porcelain tile. The kitchen has a large island, quartz countertops, stainless steel appliances, gas stove, 2 wine fridges, and an abundance of cupboards. Walkout to your fully fenced, landscaped back yard where there is ample room for entertaining. You can also access your back yard from exterior walkways on both sides of the house. The mudroom offers custom built-in cupboards and direct access to the double car garage with slat walls to help maximize your space. Don't miss the generous sized bedrooms and two 5-piece washrooms on the second floor along with a separate laundry room. The basement features a large rec roomwith built in's, kitchenette and cantina. This growing neighbourhood is perfect for young families. It is minutes away from parks, major highways, schools, & shops. Love the outdoors? Nokiidaa Trail, Rogers Reservoir Conservation Area, and golf are all close by. This home is filled with natural light and oozes character and charm. A gem not to be missed! (id:50787)
Right At Home Realty
428 Castlefield Avenue
Toronto (Lawrence Park South), Ontario
Welcome to 428 Castlefield Ave., a classic 2-storey brick home in the upscale Allenby neighborhood. This detached home showcases timeless architectural details and craftsmanship. The front features a professionally hardscaped driveway with a legal parking pad, lead glass windows, and hardwood floors throughout. The main floor offers spacious rooms for entertaining, including a living room with a wood-burning fireplace and a large bay window, and a dining room that accommodates seating for ten. with a bright family room with large windows and access to a rear deck and private backyard. Upstairs are three bedrooms: a primary with balcony, two spacious bedrooms, . The renovated basement have a large recreation room, a spare bedroom, a bathroom, storage, and laundry. The separate entrance provides options for a nanny or in-law suite. Enjoy quiet residential living while being close to all amenities. Eglinton / Memorial Park, Beltline Trails nearby. Numerous shops, cafes, & restaurants. Yonge TTC / Eglinton LRT. Allenby PS, Glenview Sr. PS, North Toronto CI, and top private schools. Easy access to downtown & highways. (id:50787)
Homelife Landmark Realty Inc.
221 - 11 William Carson Crescent
Toronto (St. Andrew-Windfields), Ontario
Welcome to Suite 221 at The Antiquary, a stunning interior designer's own corner suite spanning 1,517 sq.ft. Featuring southeast exposure with private ravine views, this luxurious condo is bathed in natural light! Immerse yourself in your very own private outdoor retreat with two walk-outs to deep balconies, accessible from both the kitchen and living room area. Lounging outdoors with a good book or a spot for quiet reflection, you have found an extension of your living space and a layer of tranquility to your home. Designed for pleasure and comfort, experience quality, sophisticated, upgrades throughout. This suite features an open-concept living and dining room area which is beautifully appointed with limestone floors and 9-ft smooth ceilings, creating an airy, elegant space for entertaining and fit for a baby grand piano, too! The gourmet kitchen showcases granite countertops, stainless steel appliances, and upgraded custom cabinetry extending through the length of the eating area with many clever display and storage details. An attractive split plan design includes 2 generously sized bedrooms with custom built-ins adding style and functionality while Juliette balconies have added the charm! This property offers convenient parking with two owned side-by-side underground parking spots and a locker, plus, enjoy exceptional amenities, including concierge, visitor parking, a guest suite, indoor swimming pool, fitness centre, party room, and sauna. With easy access to York Mills Subway & HWY 401, this is a rare opportunity in a prime location! (id:50787)
Forest Hill Real Estate Inc.
13089 10th Side Road
Halton Hills, Ontario
Prime Location Beautiful countryside 3 bed Room Bungalow With 3 Car Garage Located At A Very Prime Location Of Halton Hills, Minutes To Major Highway 401, Hwy 407, Toronto Premium Outlet mall Very Close To Georgetown City, Milton city, Ready To Move In, Also Comes With Separate Living, Dining And Family room, Completely Finished Basement With Separate Entrance And Carries great Future Potential. (id:50787)
Homelife Maple Leaf Realty Ltd
68 Princeton Terrace
Brampton (Northgate), Ontario
Welcome to Professor's Lake. Well maintained detached 4 bedroom, 4 bathroom home with double car garage and finished basement in a desirable mature community. Walking distance to schools, transit, hospital, recreation center, Professor's Lake and shopping. Easy access to #410. Fenced backyard features inground sprinkler system. Covered porch leads into your spacious foyer. Foyer has entry door to garage and large mirrored closet. Step into your updated kitchen with quartz countertops, ceramic backsplash, built in dishwasher, oven, microwave and ceran top cooktop. Eat in breakfast area features a bay window. Open concept living/dining rooms both feature windows and have hardwood flooring. Cozy family room has a gas fireplace with walk out to your private fenced backyard. Walk up the stairs to see the skylight that leads to your 2nd floor spacious hallway. Your primary bedroom is a great size and features a 2 pc ensuite & closet. There are 3 other great size bedrooms for your growing family. The finished basement hosts 2 recreation areas, a gas fireplace and a 3 pce bathroom. Plus storage and a cantina! The basement features "HUGE" basement windows. Great potential for future rental income if desired. (id:50787)
RE/MAX Realty Services Inc.
215 - 3091 Dufferin Street
Toronto (Yorkdale-Glen Park), Ontario
Well Maintained and Cozy 1 Bedroom Suite on the Second Floor -- Easily Accessible through Stairs! Laminate flooring throughout, clean and sun filled space with space for storage and In -suite Laundry. 1 Parking and 1 Locker Available. ***No parking option available for $2,000/month*** (id:50787)
RE/MAX Real Estate Centre Inc.
Bsmnt - 426 Grey Landing Drive
Milton (1032 - Fo Ford), Ontario
Sep Ent Thru Garage Bsmt. Apt. with 2 spacious bedrooms, two Full Washrooms & Sep Laundary. Very Clean, Bright Light. Location Is Ideal For Couple/Professional Or Small Family. Tenant pays 30% Utilities. Available Asap. The pictures have stuff from the previous tenant and the unit is available unfurnished only. (id:50787)
Century 21 People's Choice Realty Inc.
81 Bellagio Avenue
Hannon, Ontario
Charming 1,550 Sq. Ft. Bungalow in Desirable Summit Park! Welcome to this beautifully maintained 1,550 sq. ft. bungalow in the sought-after Summit Park community. Offering a spacious and functional layout, this home is perfect for families, downsizers, or anyone looking for comfortable, one-level living. Step inside to a bright and inviting living space with large windows that fill the home with natural light. The open-concept design seamlessly connects the living and dining areas, creating a warm and welcoming atmosphere. The kitchen offers ample counter and cabinet space The primary suite is a peaceful retreat, complete with a walk-in closet and a relaxing ensuite with a soaker tub. The additional bedroom is generously sized, ideal for family, guests, or a home office. Outside, enjoy your private backyard—perfect for relaxing or entertaining. With mature landscaping and a well-maintained yard, along with a beautiful deck with there’s plenty of space to unwind. Located in the heart of Summit Park, this home is close to parks, top-rated schools, shopping, dining, and easy highway access. Don’t miss this opportunity—book your private showing today (id:50787)
Michael St. Jean Realty Inc.












