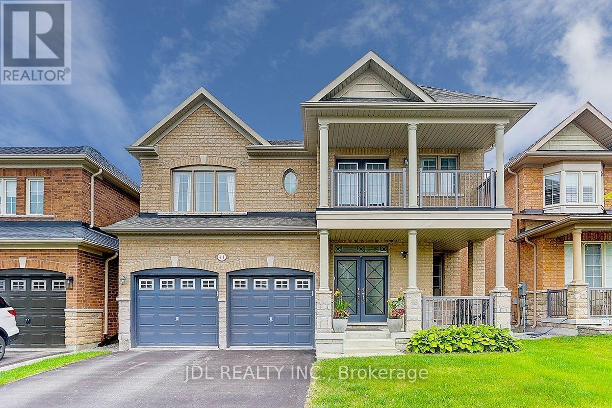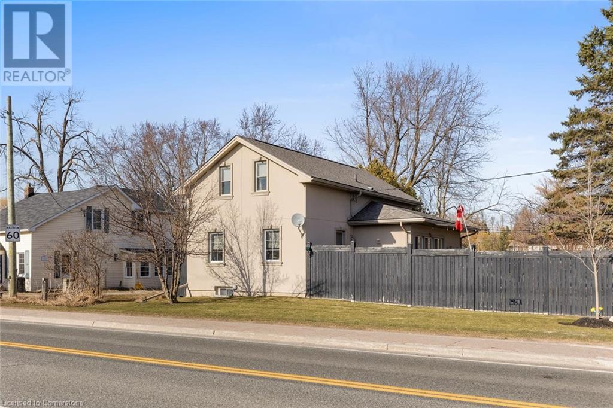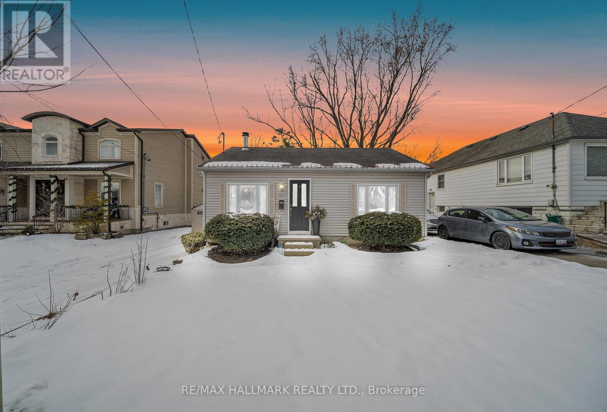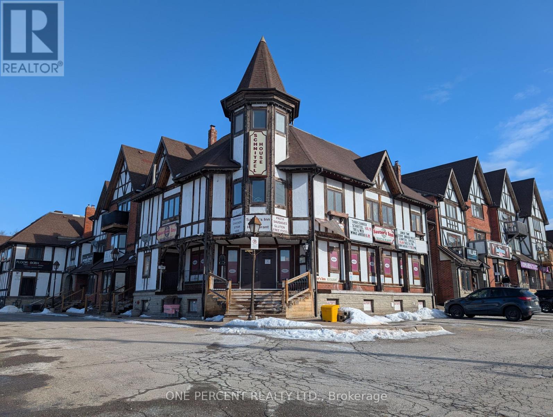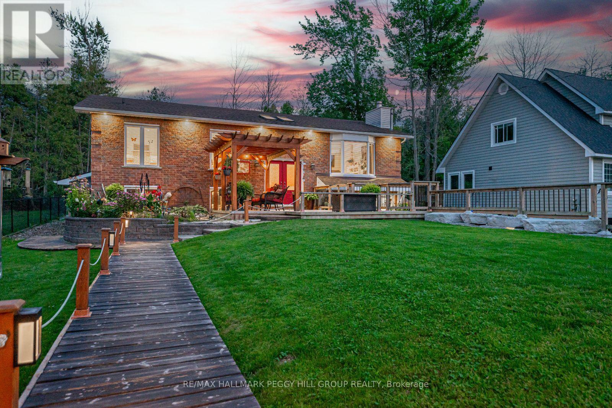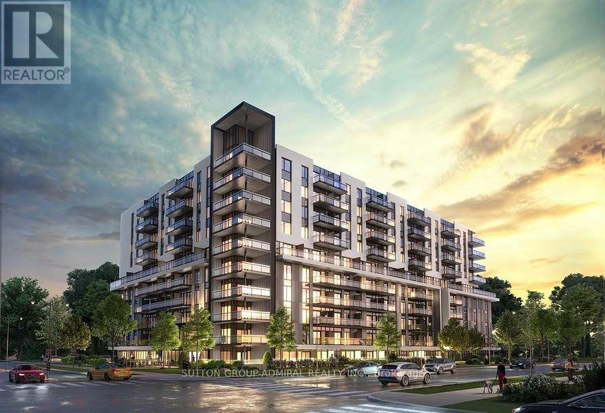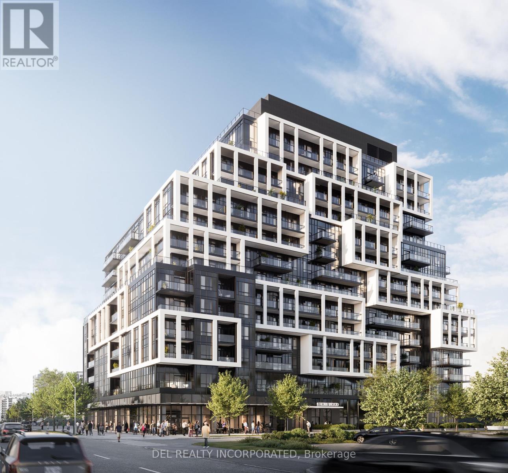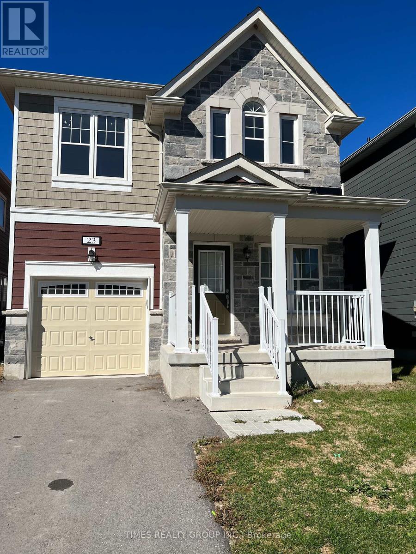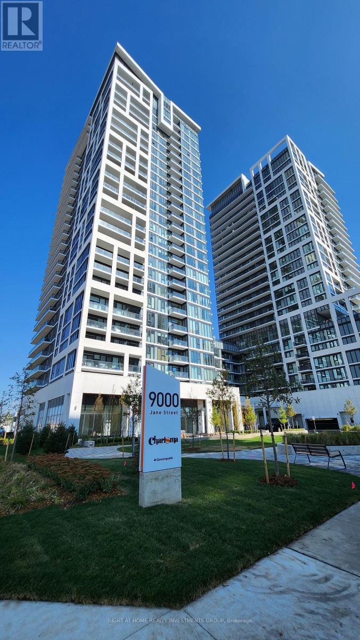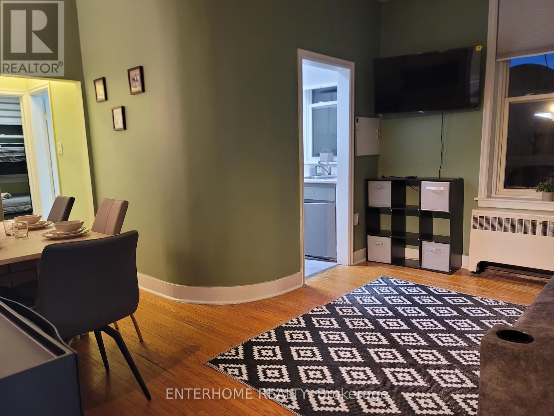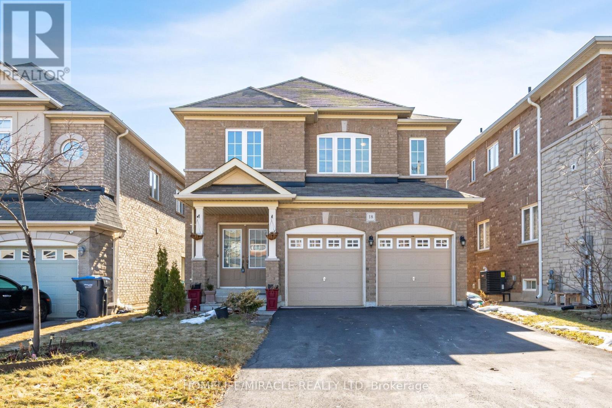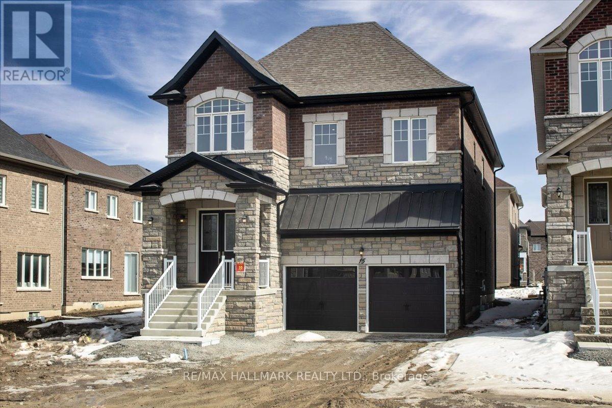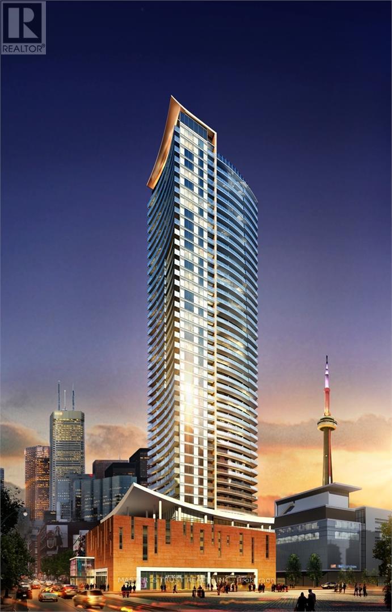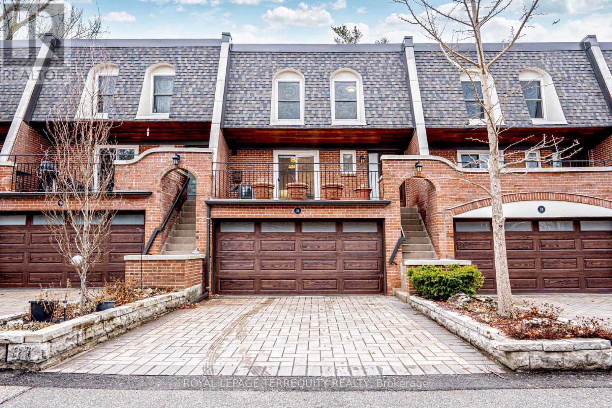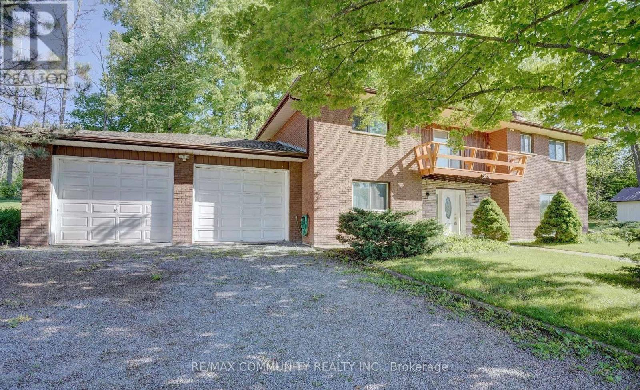44 Dame Gruev Drive
Markham (Greensborough), Ontario
Perfection In A Family Home! 2 Story Detached 4+1 Bedrooms & 4.5 Baths Situated On A Quiet Street In The Heart Of Greensborough!! *High Ranking Mount Joy P.S & Bur Oak S.S!** 9' On Main Floor And Finished Basement. Rarely Offered 2 Huge Master En-Suites!!. Ten Of Thousands Spent In Upgrades: Oak Stairs, Hardwood Floor, Gas Fireplace W/Oak Mantle, Granite Counters, Pot Lights throughout, Imported Chandelier In Dining Room, Larger Basement Window. Network/Data Cable Thru-Out, Etc. Professionally Landscaped Backyard, a private outdoor oasis. Grand Master Retreat With Over-Sized Walk-In Closet & Spa-Like Ensuite. Steps To School, Park & Shops, Hospital, Hwy and Community Centers! **Do Not Miss Out!! ** (id:50787)
Jdl Realty Inc.
11011 Guelph Line
Milton, Ontario
Discover this Exceptional 1/2 Acre Property – A Rare Gem in Milton! Nestled on a picturesque 150 ft x 154 ft corner lot this Charming 3-Bedroom Home Blending Timeless Character With Modern Comforts. Featuring Original Wood Floors And A Beautifully Updated Kitchen With Ample Storage And A Bright, Airy Window. Step inside to discover an inviting open-concept living room with a versatile office space, a spacious dining room with seamless access to a galley kitchen featuring ample cabinetry and counter space. A newly built custom deck extends from the dining room, overlooking a breathtaking, fully fenced yard adorned with Lush Gardens And Fruit Trees. Thoughtfully Enhanced With New Light Fixtures, Windows, And Doors Throughout. The home boasts a main-floor 4-piece bath, a second-floor 3-piece bath, and three well-appointed bedrooms. An oversized two-car garage with a spectacularly finished loft offers a versatile space with interior access. A charming Redwood shed at the rear of the property offers additional storage. The garage loft is a fantastic surprise—truly a must-see! Close to Shopping, schools and park. (id:50787)
RE/MAX Aboutowne Realty Corp.
1400 Kenmuir Avenue
Mississauga (Mineola), Ontario
Welcome to Mineola Your Dream Home Awaits! Experience the charm and elegance of this beautifully maintained 3-bedroom bungalow, nestled in the heart of prestigious Mineola. Offering both comfort and investment potential, this home features a partly finished basement with a separate entrance, providing excellent opportunities for expansion or additional income. Prime Location: - Located in the highly sought-after Mineola School District - Just minutes from the QEW & Port Credit GO Station (20 minutes to Pearson Airport & downtown Toronto) - 5 minutes to Port Credit Village, the scenic waterfront, and Lake Promenade Sports Center Perfect for commuters and those seeking the ideal balance between urban convenience and suburban tranquility. Don't miss this rare opportunity schedule your private viewing today! (id:50787)
RE/MAX Hallmark Realty Ltd.
1 - 109 Old Kingston Road
Ajax (Central West), Ontario
Rare Investment Opportunity in Historic Ajax Village! Seize the chance to own a high-yield commercial/residential property in the prestigious Historic Ajax Village, a vibrant hub for local businesses, restaurants, pubs, and exciting community events that attract both residents and visitors. This three-storey property with a basement offers exceptional returns for its value: Ground Floor (604 sq ft) & Basement (622 sq ft) Leased to a top-rated nail salon in Ajax, ensuring stable commercial income. Newly Renovated 2nd & 3rd Floors (1,006 sq ft total) Features a modern 2-bedroom apartment with 1.5 bathrooms, a kitchen, a spacious living/dining area, and a balcony, currently leased to AAA tenants. Turnkey Investment Both residential and commercial tenants cover all utilities, with the owner responsible only for a $850/month management fee and property taxes. Don't miss out on this rare investment opportunity! (id:50787)
One Percent Realty Ltd.
99 King Road
Tay (Waubaushene), Ontario
IMAGINE RESORT-STYLE LIVING EVERY DAY IN THIS BEAUTIFULLY UPDATED RAISED BUNGALOW! Picture stepping into your very own private resort - this meticulously maintained raised bungalow offers a property that will make you feel like you're on vacation every day. The expansive outdoor space is truly breathtaking, featuring extensive armourstone along the driveway, a beautiful brick exterior, and a welcoming double-door entry. The front deck with a pergola is perfectly complemented by an adjacent pond and waterfall feature, creating a serene and relaxing atmosphere. The inground pool, spacious patio area, hardtop gazebo and meticulous landscaping make it an entertainer's dream, while the stunning poolside cabana with water, hydro and a built-in bar creates the ultimate backyard getaway! A large garden area, complete with a custom greenhouse is perfect for gardening enthusiasts. With no neighbours directly behind and backing onto a lush, forested area, enjoy unrivalled privacy in this peaceful retreat. Inside, huge windows flood the home with natural light, highlighting recent professional updates such as newer flooring, updated bathroom fixtures, and custom-built shelving surrounding two fireplaces. The custom kitchen features solid wood countertops, built-in stainless steel appliances, a 10 ft island, and an undermount hammered copper farmhouse sink, perfect for both cooking and entertaining. The spacious primary suite boasts a bay window overlooking the backyard and forest, a 10 ft deep walk-in closet, and a luxurious 4-piece ensuite with dual sinks and a massive walk-in shower. The finished basement offers a large rec room, bedroom, powder room, laundry, and storage. Located at the end of a quiet cul-de-sac, just 3 minutes from Highway 400 and only 25 minutes to Barrie and Orillia, this home is also steps away from the Tay Shore Trail with stunning views of the sparkling shores of Georgian Bay. This property is more than just a home - it's an experience! (id:50787)
RE/MAX Hallmark Peggy Hill Group Realty
1026 - 401 Shellard Lane
Brantford, Ontario
Discover unparalleled luxury at The Ambrose Condos, a premier development by Elite M.D. Developments, designed by Saplys Architects Inc! This gorgeous 1 Bedroom + Den + 2 washrooms penthouse suite offers 642sq ft of exquisitely finished living space plus 75sq ft. balcony, floor to ceiling windows perfect for enjoying panoramic views of lush conservation area. High-end finishes adorn every corner, from designer kitchen and bathroom cabinets, stone countertops, and under-mount sinks to state-of-the-art stainless-steel appliances and energy efficient washers and dryers. Enhance your lifestyle with Ambrose's private concierge service offering ultimate security and convenience. The buildings exceptional amenities include outdoor BBQs and fireplaces, chic entertainment rooms with chefs kitchen, rooftop deck with garden, an exclusive movie theatre, a fully-equipped fitness/yoga studio and outdoor calisthenics area with running track. Pet lovers will appreciate the off-leash dog park and pet washing station, while modern conveniences like electric vehicle chargers and secure bike and storage lockers, bike repair room, ensure all your needs are met. Ideally positioned for easy access to Highway 403, The Ambrose Condos are just minutes from the Brantford Train Station, Colborne Common Shopping Center, Laurier University, and downtown Brantford. Enjoy the serenity of nearby parks like Donegal Park and Edith Monture Park. (id:50787)
Sutton Group-Admiral Realty Inc.
421 - 1 Homewood Avenue
Toronto (Newtonbrook East), Ontario
Tridel's 6080 Yonge is a mid-rise boutique style community partnered with Arkfield. Enjoy seamless transit connectivity, with downtown's Union Station reachable in 40 minutes. Experience a diverse cultural atmosphere. 14 storey building compromises of 247 suites. Step into our spacious lobby, amenities include lounge, bar and dining area that seamlessly open onto our garden center. Co-worker's lounge area, fitness center, yoga studio, indoor and outdoor children's playground and dog run. (id:50787)
Del Realty Incorporated
81 Abbotsford Trail
Hamilton, Ontario
Welcome to a home inside a vibrant retirement community featuring a magnificent layout that offers both comfort and convenience. Enter into a foyer featuring an impressive 21ft ceiling adorned with a clerestory window. Immediately to one’s right there is a convenient bedroom overlooking the front yard. Just a few more steps take you to the kitchen open to a uniquely expansive family room. The family room is extraordinarily large with an open concept that is complemented by hardwood floors, a gas fireplace, large windows, California shutters, and a walk out to the backyard with a wooden deck. Truly a wonderful area to entertain that also features an exquisite, vaulted ceiling that reaches 14ft at its high point. The kitchen features a charming skylight, quartz countertops, stainless steel appliances, and custom cabinetry. You don’t have to walk too far to reach the primary bedroom, and its 3-piece bathroom ensuite located just on the opposite side of this space overlooking the backyard. There is also a 3-piece bathroom on this floor beside the mud and laundry room providing ease of access to the double car garage. The lower level is partially completed and features a recreation room with a freshly treated carpet, and an expansive bedroom with a window, and a 2-piece washroom. The uncompleted areas are large enough to built an additional bedroom with ensuite and still leave an expansive space for storage. Snow removal and lawn mowing are taken care of by the property’s corporation all year round. This splendid home is located close to the Club House offering an array of fun and healthy activities that will suit every taste and lifestyle. Come and take a look at not just this amazing property but also at the delightful community that comes with it. Garth Trails is renowned for its lovely atmosphere and your life here will be a small oasis of convenience and pleasure. This is the place you deserve to settle in and kick back in your twilight years. (id:50787)
Century 21 Miller Real Estate Ltd.
601 - 240 Scarlett Road
Toronto (Rockcliffe-Smythe), Ontario
Fully Renovated!! Sun-filled large 2 bed, 2 bath, with Locker and Parking. 1082 S.F. + 133 S.F. Balcony. Unobstructed Breath taking view of the Golf Course and River from large private balcony not attached with other units. The Best 2 bedroom functional floorplan with large open foyer. Open concept and cozy sunken living room. Eye-level view of the Golf course from renovated modern Kitchen and Dining Room,. All Hardwoods, Smooth Ceiling, Pot Lights, S/S top of the line L.G. Appliances, Wine Fridge, Premium Cyclone Fan Hood, Quartz Counter top and matching Backsplash, New Electric Braker panel. All Inclusive maintenance Fee includes all utilities: Heat, Central A/C, Hydro, Water, Cable TV., Internet, Parking, Locker. Electric BBQ's and Pets Allowed. Lots of Visitor Parking, Full Amenities. Surrounded by beautifully manicured Green space, Humber River, James garden, Golf Courses, Walking/Biking Trails, Steps to Transit, 1 stop to Subway. Unit recently had Balcony slab rehabilitated, Fan coil unit replaced last year. Entertain Family and friends on the Private, Oversized Balcony and enjoy the unobstructed view of the golf course, river and sunset. (id:50787)
Home Standards Brickstone Realty
23 Catamaran Drive
Wasaga Beach, Ontario
Welcome to this beautifully designed modern retreat tucked away in one of Wasaga Beach's most sought-after communities, where contemporary elegance meets relaxed, beachside living. Upon entering, you are welcomed by an inviting open-concept layout, flooded with natural light from oversized windows that frame serene views and create a warm, airy atmosphere throughout the home. The stylish chef's kitchen is the heart of the main floor, thoughtfully appointed with high-end stainless steel appliances, quartz countertops, custom cabinetry, and a large center island, making it perfect for both everyday living and entertaining guests. The spacious dining and living areas flow seamlessly from the kitchen, offering the ideal space to gather with friends and family or unwind by the cozy fireplace. Upstairs, the expansive primary suite serves as a luxurious private retreat, complete with a spa-like ensuite bathroom featuring a soaking tub, double vanity, and elegant finishes. Additional bedrooms are generously sized, providing versatility for family, guests, or a dedicated home office. A lower level enhances the home's functionality, ideal for a gym, or playroom. Step outside to a beautifully landscaped backyard oasis, perfect for al fresco dining, BBQs, or simply enjoying the peaceful surroundings. Located minutes from Wasaga's iconic beach, scenic trails, parks, golf, shopping, and dining, this home offers the perfect blend of modern comfort and an active, outdoor lifestyle, ready for you to move in and enjoy. Enhancing its appeal further, the property is surrounded by a vibrant community atmosphere that hosts seasonal events and local gatherings, ensuring a lively yet relaxed environment that complements the natural beauty of the area and enriches your living experience every day. This remarkable home stands out as a rare find, offering exceptional quality and a vibrant lifestyle that promises comfort, relaxation, and lasting memories. (id:50787)
Times Realty Group Inc.
111 Kerr Boulevard
New Tecumseth (Alliston), Ontario
Welcome home to this beautiful, bright & spacious all-brick bungalow with HEATED SALTWATER POOL in one of Alliston's most friendly and sought-after neighborhoods! Originally a 3-bedroom home, now a spacious 2+1 layout, this property offers warmth, charm, and fantastic value. The open and bright interior features 2 large renovated bathrooms, a wood front porch deck, and plenty of space to enjoy. Step outside to your private backyard oasis, complete with a heated saltwater pool (2022) and a wrap-around deck, perfect for summer days and entertaining family and friends. The huge basement with separate entrance offers endless possibilities whether you need extra living space, a rental unit, in-law suite, home office, or recreation area. With its generous layout, the basement has the potential for up to 3 bedrooms, making this home perfect for growing families or multi-generational living. Nestled in a vibrant community, this home is just minutes from schools, parks, walking trails, shopping, dining, and recreation centers. Easy access to Highway 89 and Highway 400 makes commuting simple. A true gem in Alliston don't miss this incredible opportunity! Book your showing today! (id:50787)
RE/MAX Hallmark Realty Ltd.
310 - 250 Robert Street
Shelburne, Ontario
Charming 2-Bedroom Condo Ideal for First-Time Buyers & Downsizers. This beautiful 2-bedroom condo is located in a high-demand building, offering a perfect combination of comfort, convenience, and affordability. Whether you're a first-time homebuyer or looking to downsize, this home is a fantastic opportunity. Spacious living and dining areas feature elegant hardwood floors, creating a warm and inviting atmosphere. A bright solarium provides the perfect space for a home office or relaxation area while enjoying a stunning third-floor view. The generously sized second bedroom is ideal for guests or additional living space. Ensuite laundry adds to the convenience of this thoughtfully designed unit. The well-maintained building offers secure entry, a party/meeting room, and an exercise room. This condo also includes one designated parking space (#28) and visitor parking for guests. Located just minutes from downtown, with easy access to banks, the post office, library, grocery stores, a recreation center, and the Legion. Don't miss this opportunity to enjoy condo living at an affordable price. Maintenance Fees: $453.23 per month, which includes $56.50 for Rogers Ignite TV and internet. The building has a 10-year agreement with Rogers, with 7 years remaining. (id:50787)
Save Max Real Estate Inc.
Save Max Elite Real Estate Inc.
1924 - 9000 Jane Street
Vaughan (Vellore Village), Ontario
Luxury Living Steps from Vaughan Mills 2 Bed, 2 Bath Corner Unit Condo with Premium Storage and 5-Star Amenities! Discover the perfect blend of luxury and convenience in this thoughtfully designed 2-bedroom, 2-bathroom condo, ideally located just steps from Vaughan Mills Mall. Recently built, this stunning condo offers modern features and finishes throughout. What sets this unit apart? It includes parking, a premium above-ground storage room with private access, PLUS an additional standard locker offering exceptional storage solutions for all your needs. Strategically located near the Vaughan Metropolitan Centre, residents enjoy seamless access to public transit, including the Vaughan TTC Subway Station and Vivanext Bus Rapid Transit Station. Highway 400 is just minutes away, making travel throughout the Greater Toronto Area a breeze. The surrounding neighbourhood features a vibrant mix of dining options, reputable schools, and parks perfect for families and professionals alike. With ongoing development introducing more retail, transit options, and schools, this area promises continued growth and property value appreciation. ***See virtual tour attached*** (id:50787)
Right At Home Realty Investments Group
1406 - 85 Bloor Street E
Toronto (Church-Yonge Corridor), Ontario
This meticulously maintained unit is in pristine move-in condition. It offers a bright, open-concept layout with contemporary finishes. Enjoy floor-to-ceiling windows and a well-appointed kitchen with sleek cabinetry. The unit is designed for both comfort and style, perfect for urban living. Includes Rare Parking Spot, which is a premium addition to the downtown core.All-Inclusive Maintenance Fees Covering heat, hydro, and water for stress-free living.State-of-the-Art Building Amenities. A professionally managed property. Whether you're a young professional, student, investor, or downsizer, this condo presents an unbeatable opportunity to own in one of Toronto's most prestigious neighborhoods. Experience the best of city living with a blend of convenience, culture, and modern elegance. Dont Miss Out! Schedule Your Private Viewing Today. (id:50787)
RE/MAX Crossroads Realty Inc.
2 - 51 Queen Street E
Brampton (Downtown Brampton), Ontario
Fully furnished 1 bedroom apartment in the heart of Brampton. Fully renovated. Great for small family or couple. Close to numerous amenities including Go station, Peel art gallery, Hospital. Minutes from Hwy 410. Unit current vacant and ready for immediate occupancy. (id:50787)
Enterhome Realty
3 - 51 Queen Street E
Brampton (Downtown Brampton), Ontario
Fully furnished 1 bedroom apartment in the heart of Brampton. Fully renovated. Great for small family or couple. Close to numerous amenities including Go station, Peel art gallery, Hospital. Minutes from Hwy 410. Unit current vacant and ready for immediate occupancy. (id:50787)
Enterhome Realty
292 Windfield Farm Drive
Oshawa (Windfields), Ontario
Bright 2-Bedroom Basement Apartment in Windfield Community in North Oshawa. Featuring high large windows that fill the space with natural light, this unit offers a welcoming and airy atmosphere. The open-concept living and dining area is perfect for relaxing or entertaining, while the modern kitchen comes equipped with quality appliances and ample storage.Both bedrooms are generously sized with large closets, and the full bathroom is stylish and functional. Enjoy private, separate entrance access, in-suite laundry, and 2 parking spot included. Located in a family-friendly neighbourhood, you're close to Ontario Tech University, Durham College, Costco, shopping centres, public transit, parks, and highways (407 & 412) for easy commuting. (id:50787)
Ipro Realty Ltd.
18 Templeton Court
Brampton (Bram East), Ontario
Beautiful And Well Kept Detached House Situated On A Premium Lot In High Demand Area. LocatedRight Beside The Humber River With No Sidewalk In Front with Total 6 Parkings ( 2 Garage + 4 Driveway) Double Door, KITCHENWITH Granite Counters, Valence And Crown Moulding On Cabinets, Hardwood Floor on Main Level and Upper Hallway. (id:50787)
Homelife/miracle Realty Ltd
3504 - 30 Elm Drive W
Mississauga (City Centre), Ontario
10 +++ Brand New, Never Lived In Elegant Corner Unit At The New Standard Of Luxury Living In Iconic Edge Tower 2 At Sought After Downtown Mississauga Location Next To LRT And GO Cooksville. Sleek And Modern Super Functional Layout W/ Open Concept Living And 9 Ft Smooth Ceilings. Spectacular Breathtaking All Round South And East Open Views. Lovely Modern Kitchen W/Center Island, Quartz Counter, Ceramic Backsplash And Fully Integrated High End Appliances. Luxury Modern Bathrooms And Top Notch Stacked In-Suite Laundry. Premium Laminate Plank Floors And Modern Tile Floors in Bathrooms/Laundry. Meticulously Maintained The Iconic Edge Tower-2 At The Premium Mississauga Downtown Location Offers All Modern Amenities W/24 Hrs Concierge/Security. Walk To Cafes, Shops, Clubs, Events. School, Parks, Square One, Celebration Square, YMCA, Central Library, Sheridan College, Living Arts Centre. School, Daycare And Transit Only Steps Away! $$***Motivated Seller, Priced for Quick Sale And A Quick Closing, Bring In Your Best Offer! Super Functional Modern 2 Br, 2 WR Premium Condo W/Rarely Available 35th Floor Breathtaking East View Of Toronto Skyline And Also The South View Of Port Credit And The Lake Ontario! ***$$ (id:50787)
Ipro Realty Ltd.
15 Aida Place N
Richmond Hill (Oak Ridges), Ontario
Welcome to King East Estates! Nestled on the edge of the breathtaking Oak Ridges Moraine, King East Estates is a sophisticated enclave that perfectly blends tranquility with convenience. Located at King Road & Bathurst Street, this exclusive community offers the best of both worlds; serene natural surroundings and seamless connectivity. With three major highways and multiple public transit options, including GO Transit, YRT, and VIVA Rail, commuting has never been easier. Whether you're exploring lush parks, wandering through enchanting woodlands, or teeing off at one of the many nearby golf courses, the great outdoors is right at your doorstep. This stunning, newly built 4-bedroom, 4-bathroom detached home in the heart of Richmond Hill boasts 3250 SQF of exquisite design. Highlights include: 10 ft ceilings on the main floor, 9 ft ceilings on the second floor and basement, with elegant hardwood flooring throughout. The spacious family room features beautiful coffered ceiling. The modern-style kitchen features upgraded cabinets and central island. Also features a spacious two-car garage with double doors. Tarion warranty included for peace of mind. This home has closed, and the owners have the title in hand. (id:50787)
RE/MAX Hallmark Realty Ltd.
2805 - 21 Widmer Street
Toronto (Waterfront Communities), Ontario
Large 1 Bed Room , 1 Bath Room,712 Sqft, 622Sqft Suite +90 Sqft Balcony, In Prestigious Cinema Tower In The Heart Of Toronto! Offers Spectacular View, Very Functional & Modern, Open Concept.120 Inches Projector Screen. A Great Layout Kitchen With Quartz Counter Tops. Miele Stainless Appliances. 9' Ft Ceiling, Large Balcony Great For Entertaining! Entertainment District, Walking Distance To Fashion District, Financial District, CN Tower, University Of Ontario, Lake Ontario Harbourfront, Art Gallery Of Ontario, China Town. Amazing Amenities Include A Great Theater Room And Full Court Gymnasium. Outdoor Sun Deck, Fitness & Yoga Studio. Location For Shopping. Visitor Parking. (id:50787)
Master's Trust Realty Inc.
36 Quail Valley Drive
Markham (German Mills), Ontario
Nestled In A Peaceful Enclave on Premium Ravine Lot, This Executive Townhouse Has Been Completely Renovated To Elevate Both Style And Comfort. Boasting Approx. 2,284 Sq. Ft. Of Bright, Airy Living Space, This Home Features Brand-New Renovations Including Wide-Plank Grey Hardwood Floors, Smooth Ceilings, Modern Light Fixtures, And Custom Blinds Throughout. New Staircase, Posts, and Pickets Adds To The Homes Luxurious And Contemporary Charm. Natural Light Pours In Through Four New Skylights, While Four Walk-Outs Invite You To Enjoy The Picturesque Ravine Setting From Rear Patio / Backyard, Rear Balcony, and Front Terrace. The Modern Kitchen Is Designed For Both Function And Style, Featuring Granite Countertops, Under Cabinet Lighting, And High End Appliances. The Upper Level Offers Two Brand-New Bathrooms. Two Cozy Gas Fireplaces Add Warmth And Ambiance, The Finished Basement Walks Out To Backyard Patio, And Has Direct Access To 2 Car Garage. Conveniently Located On The Thornhill/North York Border, Just Steps To Public Transit With A Direct Bus To The Subway. Minutes From Hwy 404, 407, And 401, As Well As Top-Rated Schools, Shopping, And Dining. (id:50787)
Royal LePage Terrequity Realty
125 Highway 48
Brock (Cannington), Ontario
*****25 Acres *****Maintained Raised Bungalow with Huge Lot.All Brick, 3 Bedroom, 3 Bathroom, Full Basement With Separate Entrance And Family Room. Income Potential For Lower Level; 2 Car Garage, Additional Garage For Tractor (S) Etc. Main Floor Family Room With Fireplace. Walk-Out To Balcony From Kitchen Area. Separate Workshop/ Shed Ideal For Storing Tractors, Snowmobiles, Etc. Electric Heat; Ideal For An End User Or Business; Good Visibility, 12 Parking (id:50787)
RE/MAX Community Realty Inc.
4102 - 55 Mercer Street
Toronto (Waterfront Communities), Ontario
Perched on the 41st floor, Unit 4102 offers breathtaking southwest views of the Toronto skyline, CN Tower, and Lake Ontario. Floor-to-ceiling windows fill the space with natural light, while the open layout maximizes both flow and function. A dedicated parking spot and locker add to the convenience. 55 Mercer offers some of the finest amenities in the city, designed for seamless work, wellness, and relaxation, all within the building. Located in the heart of downtown, just steps from Torontos best dining, shopping, and entertainment, this residence is ideal for professionals and investors seeking a premier urban lifestyle. Extras: 55 Mercers amenities span three levels, featuring a state-of-the-art fitness center with Peloton pods, high-intensity cardio zones, a yoga studio, and infrared cedar saunas. The co-working spaces include private breakout rooms, a boardroom, and social lounges. Outdoors, enjoy landscaped terraces, a half-size basketball court, and a dedicated dog run. (id:50787)
Property.ca Inc.

