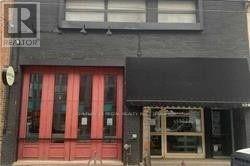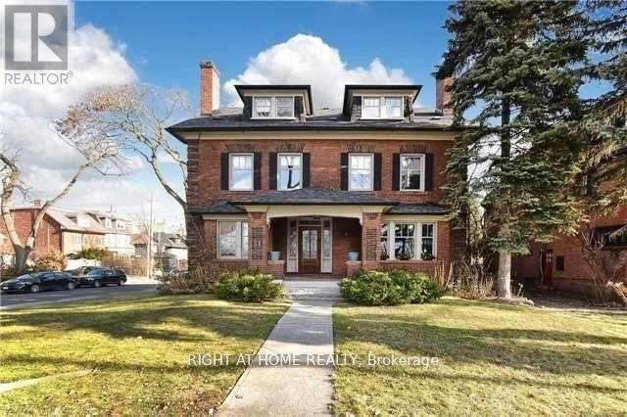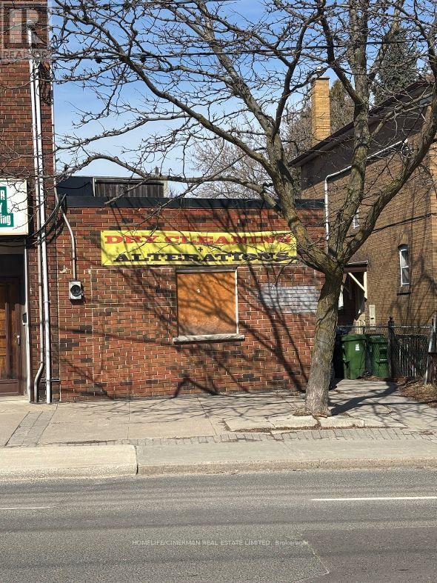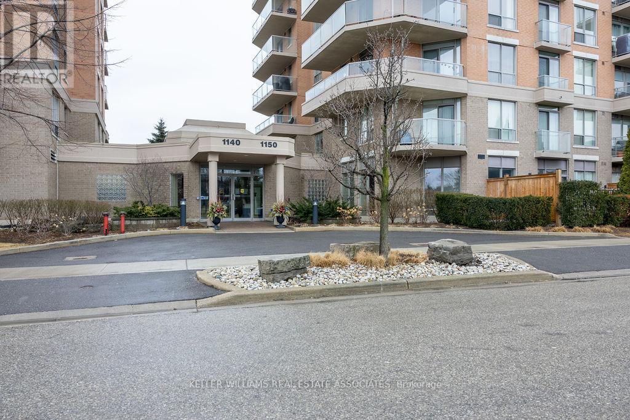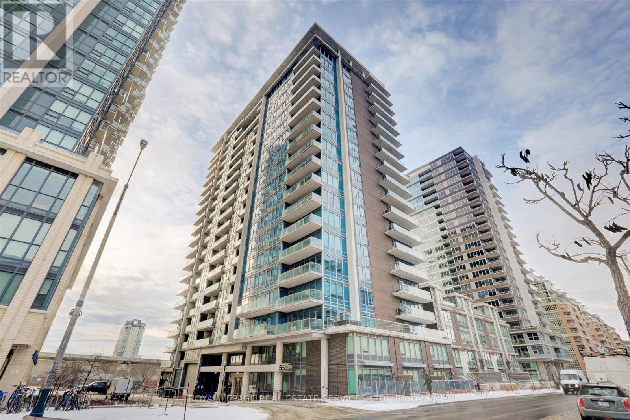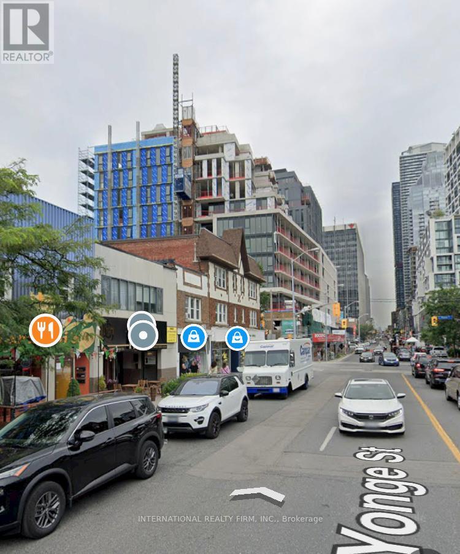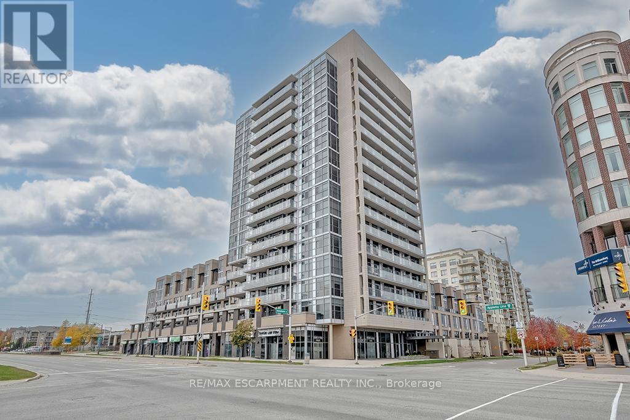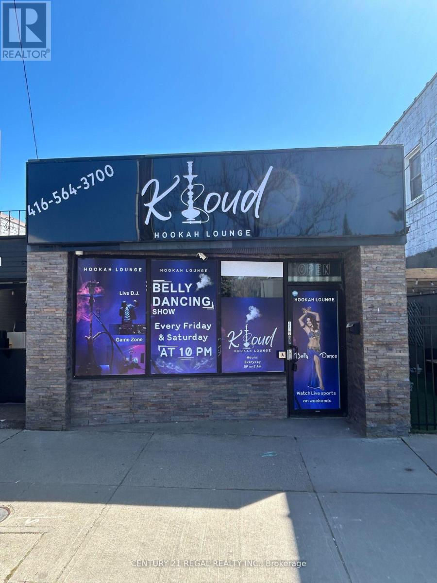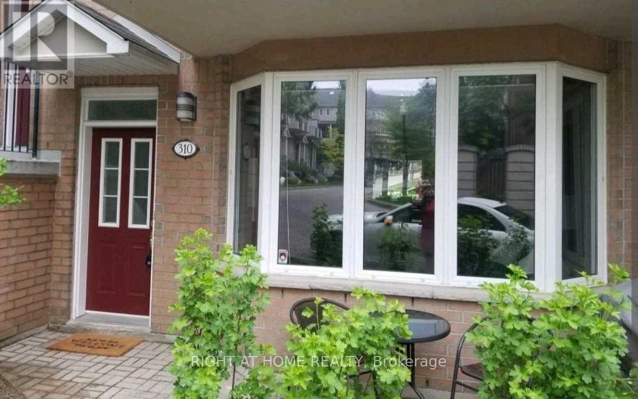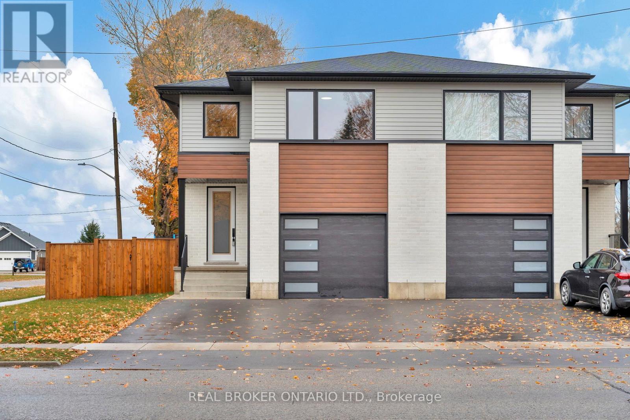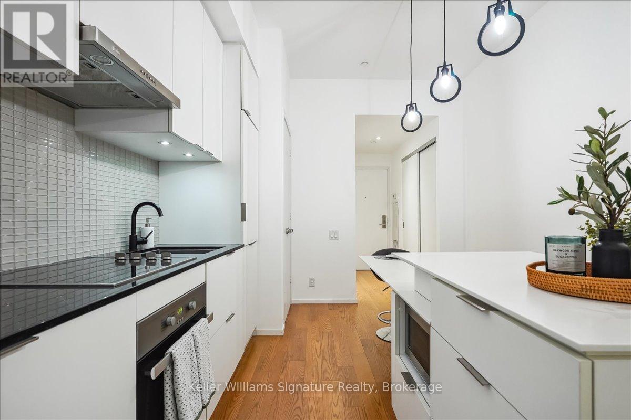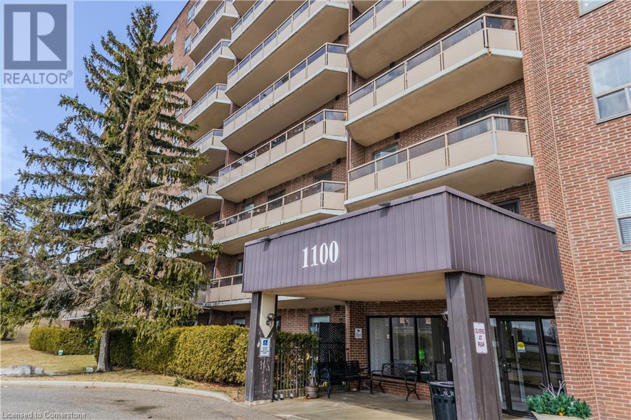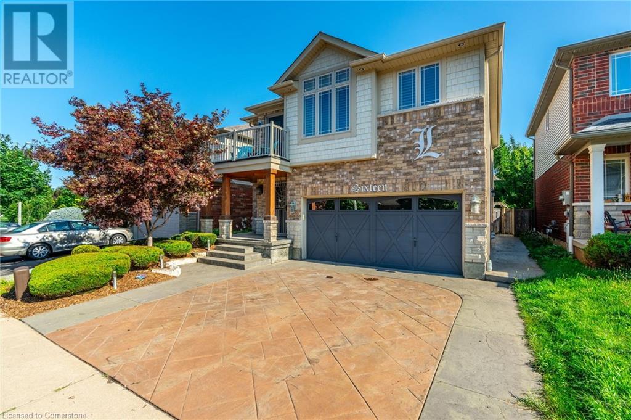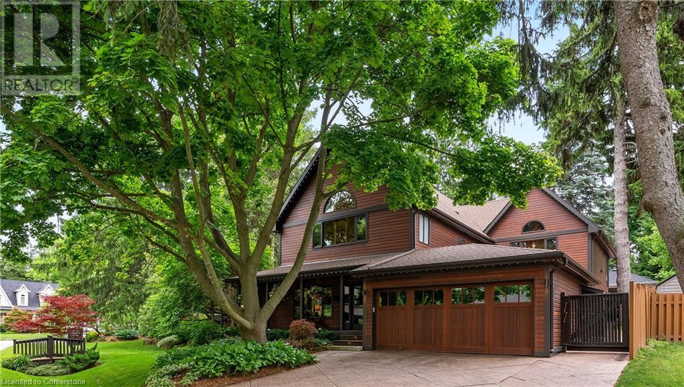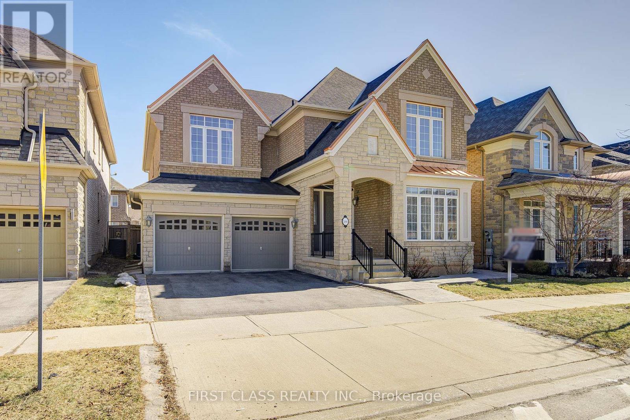1096 Queen Street W
Toronto (Little Portugal), Ontario
Carefree Investment With Great Upside. 33 Ft. Frontage On Queen West With 100 Ft. Depth. 3,300 Sq. Ft On The Main Floor W/ 18 Ft. Ceilings. 3,300 Sq. Ft On 2nd Flloor. Fully Leased - Successful Hospitality Tenants.$281,775.00 in Annual Net Operating Income with escalations - Located Just West Of Dovercourt Road In The Heart Of One Of The Most "Hippest" Neighbourhoods (Vogue Magazine) (id:50787)
Century 21 Regal Realty Inc.
Bsmt - 31 Oriole Parkway
Toronto (Yonge-St. Clair), Ontario
Beautifully Renovated Triplex In Sought-After Deerpark/Ucc/Bss Neighbourhood. Spacious 1,531 Sq.Ft. Fully Renovated 2 Bedroom Basement Floor Unit. New Engineered Laminate Floors Throughout, Functional Space. Separate Furnace Meter & A/C Unit. Large Windows In Bdrms With Abundant Natural Lighting And Ample Closet Space. Old Charm With Modern Interiors. Tenant Responsible for 25% of City Utilities Cost. (id:50787)
Right At Home Realty
39 Rollscourt Drive
Toronto (St. Andrew-Windfields), Ontario
Opulent 6,312 Sqft Custom Home With Nearly ~80Ft Frontage! 7 Bathrooms & 4+2 Bedrooms Including Potential For Nanny Suite! Furniture Included! Grand Foyer With Octagonal Opening To Huge Skylight Above, Expansive Gourmet Kitchen Features Sub-Zero Fridge, Slate Flooring & 2 Walkouts To The Private Luxury Terrace, Primary Bedroom Boasts Spacious Lounge Area, Extravagant 7Pc Ensuite + His & Hers Walk-In Closets With Sky Lights, 2nd & 3rd Bedrooms Share Luxury 6Pc Semi-Ensuite, 4th Bedroom With 3Pc Ensuite, Basement Features Expansive Recreation Room With Kitchen, Glass Wall Overlooking The Wine Cellar & Walk-Up To The Backyard Oasis, Personal Movie Theatre Room, Premium 5Pc Bathroom With Deep Shower + Bonus Sauna! Backyard With Mature Trees Offers Loads Of Privacy, Large Circular Driveway + 3-Car Garage, Located Minutes From The Renowned Bridal Path, Parks, Schools, Sunnybrook Hospital (id:50787)
Kamali Group Realty
389 Vaughan Road
Toronto (Humewood-Cedarvale), Ontario
Hurry! Rush to Rushton & Vaughan and seize the day to lease a prime storefront! 389 Vaughan Road provides you a blank slate to make your dream a reality. This bright and expansive commercial space with soaring ceilings is located in the highly desirable Cedarvale-Humewood neighbourhood, and close to established enclaves of St.Clair West, Hillcrest, Wychwood Park, Oakwood Village and Forest Hill. Steps to TTC and soon to be completed LRT. Surrounded by an eclectic demographic mix, this unit is ideal for artists, office professionals or entrepreneurs ready to build and promote their business. The unit has been stripped to its bare bones and is just beckoning for your vision and creativity to take you to the next level! Rent includes heat. Tenant to pay TMI, hydro and water. 1 Parking included at back. Building is one level plus basement (id:50787)
Homelife/cimerman Real Estate Limited
599 King Street E
Hamilton (Landsdale), Ontario
Ideal for office, retail, or medical purposes, this commercial space is now available for lease. Located on a convenient transit line, it offers exceptional visibility and accessibility. Key features include: Versatile Usage: Perfect for office, retail, or medical needs, this space can be tailored to your specific requirements. Two Bathrooms: Enjoy the convenience of two bathrooms, ensuring a comfortable experience for both staff and customers. Transit Line Access: Benefit from high foot traffic and easy access for commuters, enhancing your business's visibility and reach. Don't miss this opportunity to secure a prime location for your business. (id:50787)
Royal LePage State Realty
104 - 1150 Parkwest Place
Mississauga (Lakeview), Ontario
Welcome to 104-1150 Parkwest Place, Mississauga where style, comfort, and convenience come together in this beautifully appointed 1+1 bed, 2 bath condo. Engineered hardwood floors flow seamlessly throughout, complemented by ceramic tiles in the kitchen and baths. The bright and functional kitchen offers ample cupboard space, while the open-concept living and dining area leads to an oversized terrace on the ground floor, facing the park, complete with a gas line for BBQs perfect for morning coffee or summer entertaining.The sun-filled primary bedroom features a generous walk-in closet and a large window that floods the space with natural light. The versatile den provides the ideal spot for a home office, guest room, or additional living space. Enjoy the added convenience of two side-by-side underground parking spaces (spots #15 and #16) and a private storage locker for extra belongings.The building offers an impressive range of amenities, including a fully equipped gym, relaxing sauna, party room, library, meeting rooms, and 24-hour concierge and security. Ideally located, this condo is just minutes from the QEW for effortless commuting, with nearby parks, top-rated schools, and the serene waterfront all within walking distance.This exceptional condo offers the perfect combination of luxury, lifestyle, and location. Don't miss your chance to call it home (id:50787)
Keller Williams Real Estate Associates
Bsmt - 19 Winlock Park
Toronto (Newtonbrook East), Ontario
3 Bedrooms Finished Walk Out Basement, Large, Clean And Bright Unit, Separate Laundry, Walk In To Finch And Yonge Subway Station Quiet Neighborhood, Close To Schools, York University, Seneca College, Shopping Mall, Hwy 401. (id:50787)
Sutton Group-Admiral Realty Inc.
1205 - 55 East Liberty Street
Toronto (Niagara), Ontario
Highly regarded Bliss Condo located in the heart of Liberty Village where something's always happening. Boasting 2 + 1 bedrooms, 2 washrooms and a very desirable floor plan. Split bedroom layout. The plus space could be a third bedroom or a den or a diningroom. It's completely up to you. Great storage. Just over 1000sqft of living space. One owned locker and parking space plus 2 bike racks. This will check off all the boxes and then some. (id:50787)
Royal LePage Real Estate Services Ltd.
Upper Rear - 2088 Yonge Street
Toronto (Yonge-Eglinton), Ontario
Successful Alteration Business Listed In The Market For Sale,Great Neighborhood With Heavy Foot Traffic And Close To Shopping Centers And Transits. (id:50787)
International Realty Firm
216 - 1940 Ironstone Drive
Burlington (Uptown), Ontario
Stunning 1 bedroom plus a den, 1.5 bath unit located in north Burlington! Boasting almost 600 square feet PLUS an oversized terrace! This unit offers a great open concept floor plan with beautiful finishes and plenty of natural light! There are 9-foot ceilings and beautiful flooring throughout. The kitchen features rich wood cabinetry, stone counters, a large peninsula with space for 3 stools and stainless-steel appliances! The kitchen opens to the oversized family room with plenty of natural light and terrace access. The is also a den that offers additional storage, a 2-piece powder room, in-suite laundry and plenty of storage space. The primary bedroom has a 4-piece ensuite and large closet. This unit also includes 1 storage locker and underground parking space! The building offers beautiful amenities including an exercise room, games room, party room, rooftop terrace & visitor parking. Conveniently located close to all amenities! (id:50787)
RE/MAX Escarpment Realty Inc.
2612 - 29 Singer Court
Toronto (Bayview Village), Ontario
Welcome To Suite 2612 Luxury, Bright & Spacious 1+1 Condo W/ Large Balcony And Comes With Furniture. Located In Prime North York And Steps To Subway & Bus Station, Walking Distance To Ikea, Canadian Tire, Bank, Easy Access To Hwy 401 & Hwy 404. Unobstructed South View Over Looking Downtown & Cn Tower! Amenities: Swimming Pool, Multi-Purpose Indoor Court, Billiards, Gym, Hot Yoga Room, Party Room, Outdoor Pet Area, Guest Suites... (id:50787)
Prestigium Real Estate Ltd.
4571 Aspdin Road
Utterson, Ontario
CUSTOM BUNGALOW ON OVER 16.86 PRIVATE ACRES WITH LUXURIOUS FINISHES & DETACHED SHOP! Discover the ultimate private retreat 7 minutes from Lake Rosseau and 20 minutes from Huntsville! Nestled on an expansive lot, this home offers over 2,000 sqft of luxurious living space. Surrounded by 100+ acres of Crown land, the possibilities are endless with RU2 zoning, allowing for home-based businesses and potential future expansion with a coach house or granny flat. Prepare to be wowed by this impeccably designed home, featuring natural “Fraser” wood siding, a poured 10” thick foundation, and elegant touches throughout. The great room is a showstopper with a soaring cathedral ceiling, floor-to-ceiling windows, built-ins, and a WETT-certified Lopi h/e wood stove on a stunning granite hearth. Electrically heated tile floors with programmable timers and rich, engineered maple floors set the stage for luxurious living. The kitchen boasts high-end professional series Electrolux and Frigidaire appliances, a large island with a 36” induction cooktop, an AVG overhead exhaust fan, and a wall oven with an air fryer. Whether entertaining or enjoying a quiet night, this home is designed for functionality and style. The primary bedroom is your sanctuary, with a custom walk-in closet and a spa-like ensuite featuring a dual walk-in shower, jetted aromatherapy tub, dual vanities, and a private water closet. Step outside to enjoy the covered low-maintenance back deck with custom glass railings, ideal for soaking in the serene surroundings. The 30’ x 40’ separate shop is perfect for the hobbyist or entrepreneur, fully equipped with propane radiant heat, insulated ceiling and walls, and pre-wiring for a heat pump or AC unit. High-speed Starlink internet, a 10-camera security system, owned HWT, Furnace, AC & water softener provide peace of mind. Whether running a home business or seeking a private retreat, this #HomeToStay has it all! (id:50787)
RE/MAX Hallmark Peggy Hill Group Realty Brokerage
201 Shirley Drive
Richmond Hill (Rouge Woods), Ontario
***Offers Anytime(See Commission Incentive--------Commission Incentive)******Top-Ranked School Area - Richmond Rose P.S. & Bayview S.S*** Pride of Ownership-Elegant and unique FREEHOLD townhouse unit w/2 car detached garage, feels like semi/detached home. Hidden gem, premium lot amongst trees. Meticulously maintained by original owner. Largest model townhouse - 2712 sq.ft (1st & 2nd flr - 1808 sq.ft.) Open concept/functional floor plan. Grand 12 ft foyer & living room featuring foor to ceiling window + 2 additional corner-unit windows. Cosy open-concept den area. 3 way Gas Fireplace.**Recently upgraded/updated-kitchen remodelled (2022) for family/friends gathering culinary experience**(Newer s.s. appl_centre island+window sitting area+quarts count/top+B/Ivanity+porcelain floor). Generous bedrooms+cathedral ceiling in master bedroom w/abundant natural sunlight & upg'd washrooms(upper level). Many upgraded features and abundant storage spaces. **Completely self-contained walkout apt for family or potential rental.** Prof.finished w/rec/living room-kit-bed-washroom-large laundry rm. Close to all amenities/trails/top-ranked schools.Extras: 2Kitchens(main/bsmt)-MainKit completely REMODEL2022-newer s.s.appl-2xfridge/B/I s.s dshwh-hoodfan.Centre island quartzite.Countrtop Quartz.Gas burner stove/w/electric connection potential.Centralvac flr outlet. 2 laundry.*Exclude-center kitchen fixture (id:50787)
Forest Hill Real Estate Inc.
3409 Lake Shore Boulevard W
Toronto (Long Branch), Ontario
PRIME LOCATION ON A HEAT OF ETOBICOKE, TORONTO. VACANT POSSESSION AVAILABLE. 2,556 SQFT OF FULLY RENOVATED RETAIL SPACE COUPLED WITH 760 SQ. FT. RENOVATEDLOWER LEVEL - 25 FT FRONTAGE AND 115 FT DEPTH OVER $450,000.00 OF RECENT RENOVATIONS, COMPLETED NEW ROOF - INSULATION - WATERPROOFING, UPGRADED PLUMBING & ELECTRICAL- THE LIST IS LONG - GREAT SIGNAGE - HIGH VEHICULAR & PEDESTRIAN TRAFFIC, GREEN P PARKING INFRONT **EXTRAS** NEW MULTI- RESIDENTIAL DEVELOPMENTS NEARBY REDEVELOPMENT POTENTIAL - 75% VTB AVAILABLE (id:50787)
Century 21 Regal Realty Inc.
310 Grandview Way
Toronto (Willowdale East), Ontario
Tridel End-Unit Townhome in Prime Willowdale East Welcome to this beautifully maintained 1,100 sq. ft. end-unit townhouse by Tridel, ideally located in the heart of Willowdale East, just steps from the subway, public transit, shopping, and everyday conveniences. This bright and spacious home is filled with natural light and features a thoughtfully designed layout with ample storage throughout. The unit offers one generously sized bedroom with a walk-in closet, two bathrooms, and a charming walk-out patio equipped with a gas line perfect for outdoor dining and entertaining. Additional features include one parking space, a storage locker, 24-hour security gatehouse, and more. A rare opportunity in a sought-after location don't miss out! (id:50787)
Right At Home Realty
56282 Heritage Line
Bayham (Straffordville), Ontario
Welcome to 56282 Heritage Linea striking semi-detached home in Straffordville, designed with a California-inspired aesthetic that offers incredible flexibility. This unique property can be easily adapted into two separate units, featuring upper and lower levels with independent entrances and dedicated hydro panels. Sleek black-trimmed windows and a full-length glass door open into a stylish foyer that sets the tone for modern sophistication. Inside, the main living areas boast durable vinyl plank flooring, creating a seamless flow in the open-concept layout. The family room connects effortlessly to the dining space and chic kitchen, which showcases floor-to-ceiling white cabinetry, quartz countertops, a tasteful grey subway-tile backsplash, and a spacious island with pendant lighting perfect for breakfast bar seating. The kitchen also opens onto a raised deck, an ideal spot for outdoor gatherings and relaxation. The upper level offers three generously sized bedrooms with plush, luxurious carpeting, a 4-piece bathroom, and a convenient laundry room. The primary bedroom serves as a true retreat, featuring a large window, a walk-in closet, and ensuite bathroom. Additionally, the unfinished basement presents an exciting opportunity to create a fully separate living space its own entrance and already separated hydro panels Outside, enjoy a raised deck overlooking a spacious, fully fenced yarda blank slate for your landscaping ideas. Explore the endless possibilities this versatile property offers! (id:50787)
Real Broker Ontario Ltd.
212 - 5 St Joseph Street
Toronto (Bay Street Corridor), Ontario
Modern unit in the sought-after Five Condos in the heart of Downtown Toronto with a 99/100 Walk Score! Perfect for students, first-time buyers or investors. Incredible location steps to U of T, TMU (Ryerson), Subway lines, Queen's Park, Restaurants, Shopping & much more! Top-notch modern building with state-of-the-art amenities such as 24-hour concierge service, Gym, Party Room, Rooftop Terrace, 2nd-floor patio, Sauna, Steam Room, BBQ Area, Kitchen, Visitor parking and more! This exceptional building offers everything you need, truly embodying the best of downtown living. Functional layout one-bedroom/ bachelor unit with airy 10' ceilings, modern finishings throughout and separate tempered sliding-glass door to bedroom. Modern kitchen with center island dining table, S/S high-end Miele built-in appliances and ample cabinet space. Convenient in-unit Laundry. Experience the best of downtown living with unparalleled convenience! (id:50787)
Keller Williams Signature Realty
1100 Courtland Avenue E Unit# 705
Kitchener, Ontario
Welcome to 1100 Courtland Avenue, a beautifully updated 2-bedroom, 1-bathroom condo offering modern living in a prime Kitchener location. This well-maintained home features an upgraded kitchen with stainless steel appliances, a stylishly renovated washroom, and a private balcony for added relaxation. Residents can enjoy fantastic building amenities, including a gym and an outdoor pool. Conveniently located just steps from the LRT station and major bus terminal, commuting is effortless. Fairview Mall and big-box stores are just minutes away, providing easy access to shopping and dining. With quick access to Hwy 8 and 401, travel is seamless. Daily essentials are within reach, with Tim Hortons and a gas station nearby. A fantastic opportunity for first-time buyers, downsizers, or investors looking for a well-connected and stylish home. Wont last long. (id:50787)
Exp Realty Of Canada Inc
Exp Realty Of Canada Inc
20-19 West St N Street
Kawartha Lakes (Fenelon Falls), Ontario
Carefree lakefront luxury on Cameron Lake. Contemporary design maximizes privacy, balconies and terraces with architectural canopy, unprecedented big lake sunset views. Total indoor living space of 2128 sq ft featuring 3 bedrooms & 3 bathrooms. Oversized windows sliding doors, luxurious high end finishes throughout. The moment you walk through the front door your breath will be taken away from the extraordinary views. Open concept main floor, 10 foot ceilings, contemporary kitchen, European inspired appliances, gas range and gas bbq hook-up on terrace.Quartz waterfall centre island, living/dining room, 2-way gas fireplace and walk out to magnificent private terrace. Sumptuous primary retreat on top floor with elevated views that are extraordinary.Beautiful ensuite with free standing soaker tub, double sinks, extra large separate shower, laundry and walk in closet. Walk out level features 2nd living space + 2bedrooms.A full bath and 2nd laundry completes the lower level. Access your 2 car garage directly from the house.Walk to the vibrant town of Fenelon Falls for unique shopping, dining, health and wellness experiences. Incredible amenities in summer 2025 include a heated in-ground pool, A large clubhouse lounge with fireplace, kitchen & gym . Tennis & pickleball court & exclusive lakeside dock to be built. Swim, take in the sunsets, SUP, kayak or boat the incredible waters of Cameron Lake. Access the Trent Severn Waterway Lock 34 Fenelon Falls & Lock 35 Rosedale to access Balsam lake. Pet friendly development with a dog washing station in parking garage of condominiums. Wonderful services/amenities at your door, 20 minutes to Lindsay amenities and hospital and less than 20 minutes to Bobcaygeon. The ideal location for TURN KEY recreational use as a cottage or to live and thrive full time. Less than 90 minutes to the GTA . Snow removal and grass cutting and landscaping makes this an amazing maintenance free lifestyle. (id:50787)
Sotheby's International Realty Canada
4105 Millcroft Park Drive
Burlington, Ontario
Welcome to this fully customized Monarch-built home in the heart of Millcroft—one of Burlington’s most sought-after golf course communities. Situated on a stunning 60 x 118’ ravine lot, this home offers unmatched privacy with no golfers in sight, making it the perfect retreat for those seeking both luxury and tranquility. Inside, impeccable craftsmanshipand high-end finishes shine throughout. Architecturally designed, the modified layout maximizes space and functionality. The second level offers 3 generously sized bedrooms, including a luxurious primary suite. This private retreat features a custom 15’10 x 11’8 walk-in closet with a center island and a spa-inspired 5-pc ens —a true sanctuary for relaxation. Step outside to your private backyard oasis, where a stunning inground pool, manicured gardens, and beautifully landscaped grounds and patio. Additional features include a separate entrance/walk-up basement with a bar, offering endless possibilities for extended family, a recreation space, or a private retreat. With 29 years of pride in ownership, this home has been meticulously maintained and thoughtfully upgraded. Located just steps from parks, top-rated schools, and all the conveniences Millcroft has to offer, this is an exceptional opportunity to own in one of Burlington’s finest communities. (id:50787)
RE/MAX Escarpment Realty Inc.
16 Sycamore Crescent
Grimsby, Ontario
Welcome to 16 Synamore Cres, a stunning 3-bedroom, 3.5-bathroom home with a second-floor loft and private balcony, offering breathtaking Escarpment views. Nestled beside a scenic park, this home is loaded with $100,000 in premium builder upgrades, including solid wood poplar oversized trim, crown molding, baseboards, pot lights, a custom wall unit, and Moen shower vaults and faucets throughout. Granite is featured throughout the home, adding elegance and durability. The exterior is just as impressive, featuring stamped concrete on the driveway and backyard, a massive covered back patio with built-in skylights and sunscreen, and maintenance-free artificial turf for a pristine yard year-round. The fully finished basement is an entertainer’s dream, complete with a home theatre featuring reclining chairs and a luxurious wet-dry sauna—your personal spa experience at home! A new roof (2023) adds to the peace of mind. This is a rare opportunity to own a meticulously upgraded home in one of Grimsby’s most desirable neighborhoods. Book your showing today! (id:50787)
RE/MAX Escarpment Realty Inc.
1194 Stirling Drive
Oakville, Ontario
Welcome to 1194 Stirling Drive, a 4,294 sqft home nestled in one of the most sought-after SW Oakville neighbourhoods, this home offers unparalleled elegance for family living and grand entertaining. Spend summers lounging by your newly built (2023) Gib-San Gunite pool, a stunning centerpiece surrounded by professionally landscaped grounds and a sprawling 1,500 sqft deck. This outdoor oasis, complete with a pergola equipped with hydro, sets the stage for unforgettable gatherings or tranquil relaxation in your expansive private corner lot paradise. Inside, the open-concept design is bathed in natural light from expansive windows and skylights. Hardwood floors and two stone gas fireplaces create a warm, inviting ambiance, while the chef’s kitchen steals the show. Equipped with top tier Miele appliances, a walk-in pantry, heated countertops, two copper sinks, and so much more. This space is both a culinary dream and an entertainer’s delight. The heated floor of the kitchen extends to a glass-enclosed sunroom. Upstairs, the primary bedroom is a sanctuary of luxury, with vaulted ceilings, a walk-in closet, and a spa-inspired ensuite boasting a steam shower, heated bench and floors, jets, and custom cabinetry, to name a few items. This home has three more bedrooms, one having two levels with an ensuite bath plus partial lake views. A separate west wing of the home offers a spacious 25 x 16 recreation room, providing a perfect space for kids to relax and play. Whether you are seeking a cozy family home, peaceful retreat, or unique space for entertaining, this impressive home is sure to exceed your expectations. Stroll to downtown shops, Bronte Harbour, trails, restaurants and the lake. Close to all amenities and near Oakville’s best public and private schools. 1194 Stirling Drive offers the epitome of luxurious living tailored to every lifestyle and is a must-see property! (id:50787)
City Brokerage
566 North Park Boulevard
Oakville (Go Glenorchy), Ontario
Enjoy this Beautiful Luxury Rosehaven Home from the original owners who have meticulously maintained the house Nestled In Sought after Rural Oakville area. The main floor welcomes you with open concept layout and *Stunning, Modern & grand 18 feet Ceiling Family Room With two sided Fireplace. *Fabulous Spacious South facing sun filled living Room *Separate Office *Side Entrance To Mudroom *Spectacular Circular Staircase With open to Above. *Hardwood Staircase & Hardwood Floor throughout. Open Concept Kitchen W/Granite Counter Top, Stainless Steel Appliances incl new fridge & new stove. 9Ft Ceiling, Fireplace, Walk-Out To Balcony *4 Brs + Office, 3 Ensuite Bathrooms In Second Floor. *Huge Primary Bedroom Has Coffered Ceiling Spa-Like Five-Piece Ensuite *Each Of The Additional Bedrooms Has Private Ensuite Bathroom With Three Walk-In Closets And One Large Closet *Profes. Landscape In Front. Separate Room For Office In First Floor. Large windows throughout the home provide plenty of natural sunlight. Conveniently located near Trafalgar hospital & Steps To The Highly Ranked Public Schools. (id:50787)
First Class Realty Inc.
Main - 16 Shier Drive
Toronto (Woburn), Ontario
Spacious and well-maintained 3-bedroom detached bungalow in a quiet, friendly neighborhood. Conveniently located with all amenities nearby, including shopping, schools, and transit. Perfect for families or professionals seeking comfort and convenience. Don't miss this opportunity! Tenant is responsible for 50% of the utilities. (id:50787)
RE/MAX Ace Realty Inc.

