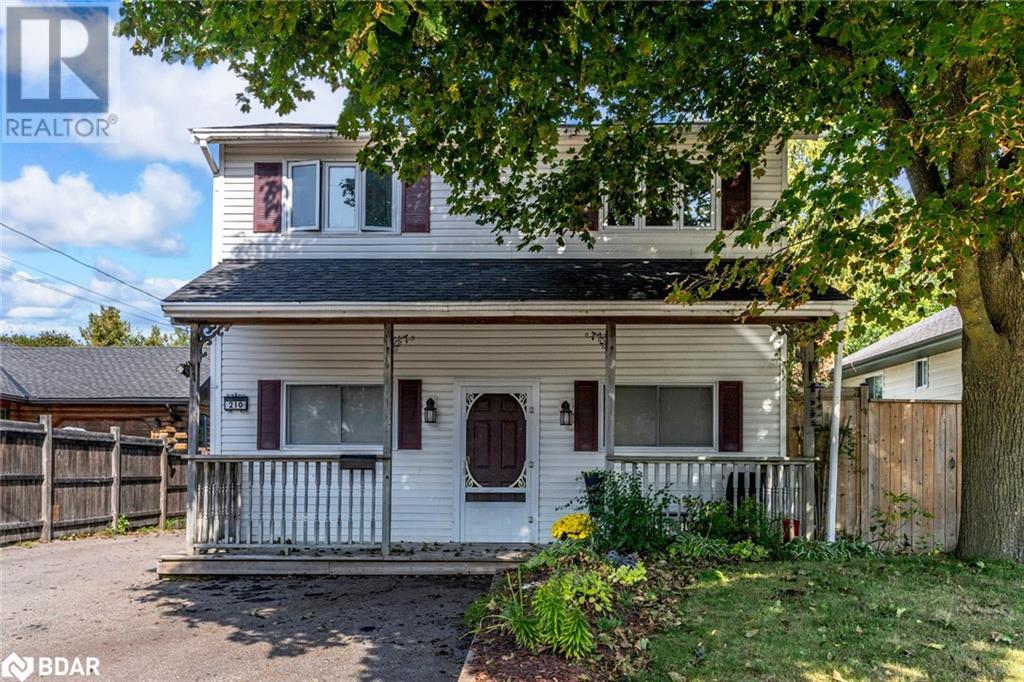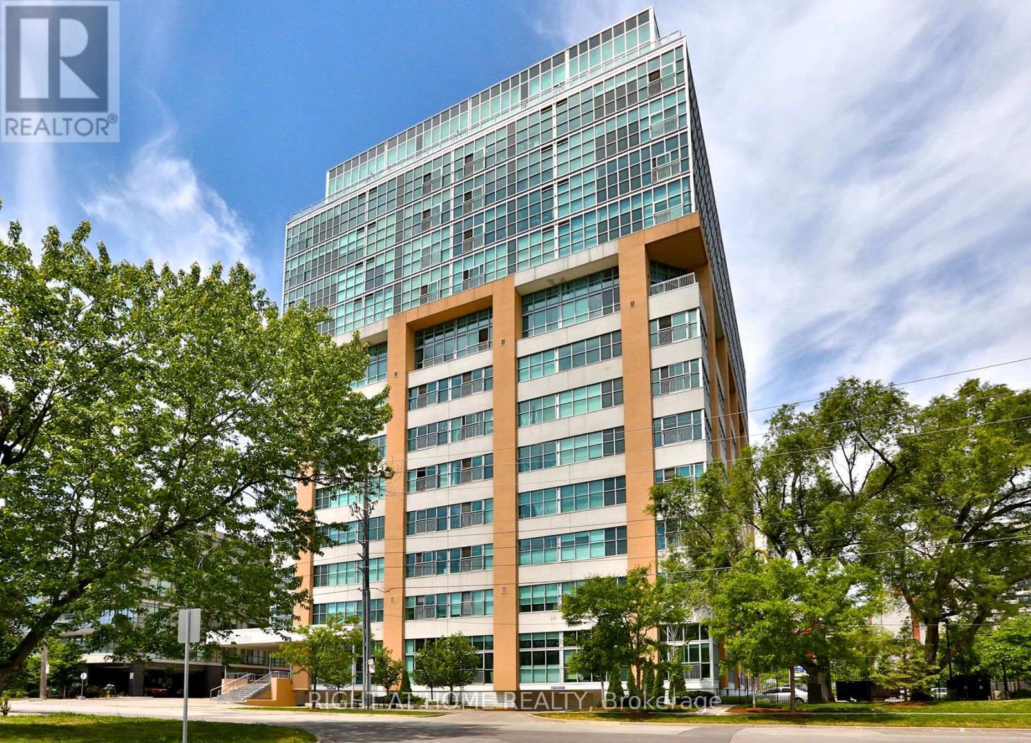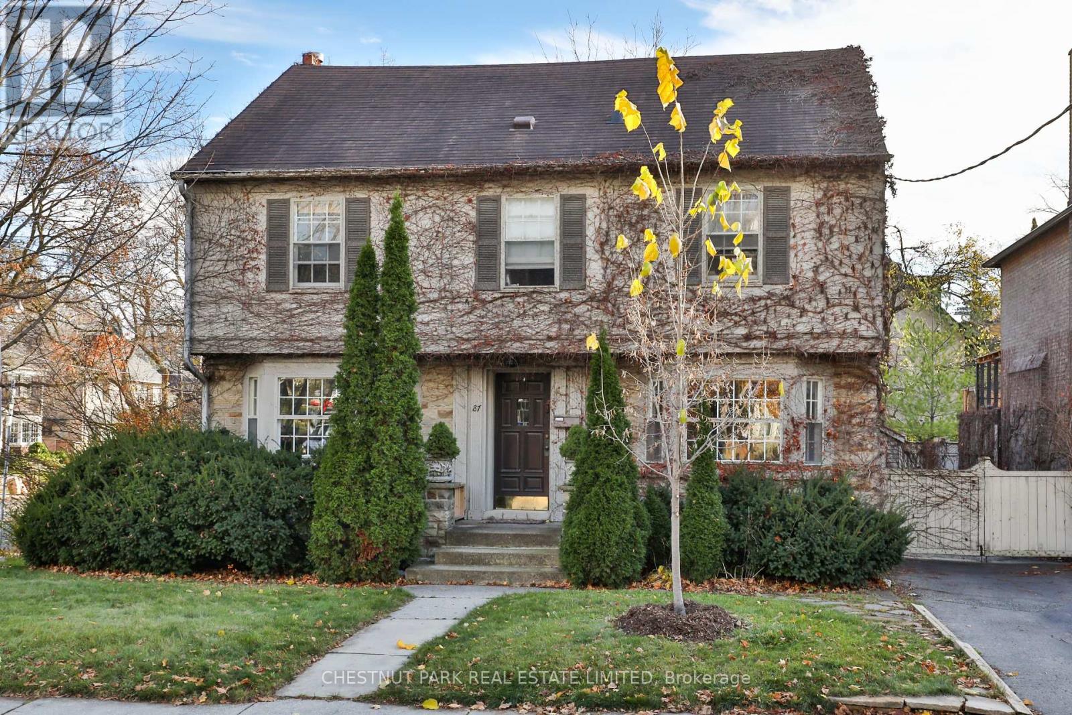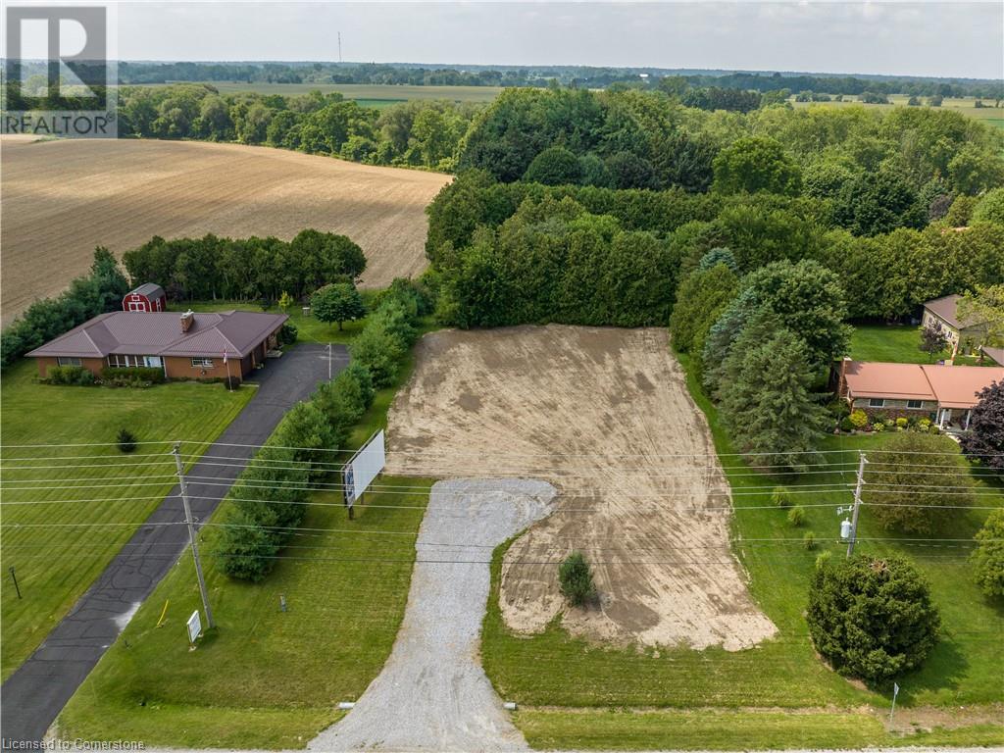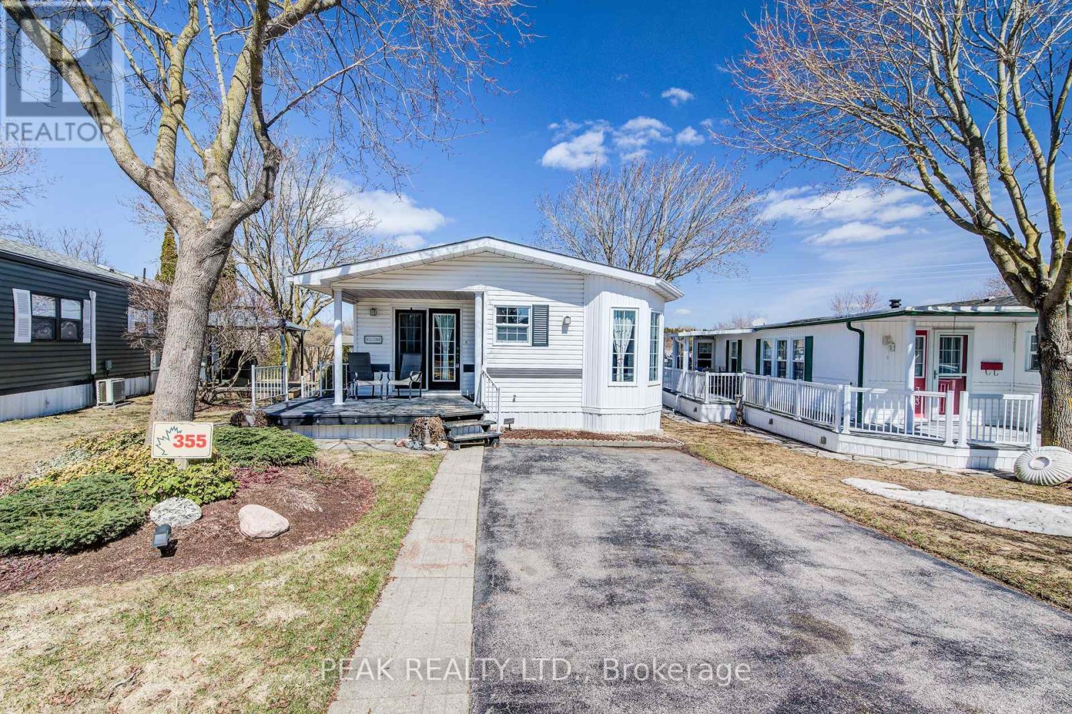114 Second Road E
Hamilton, Ontario
Prime Almost 3-Acre Property Endless Possibilities! Escape the hustle and bustle while staying just minutes from city conveniences! This nearly 3-acre parcel, located just outside Stoney Creek city limits, offers the perfect blend of privacy and accessibility. Whether you dream of building your custom estate, starting a hobby farm, or enjoying a personal retreat, this expansive property provides endless opportunities. An existing charming bungalow adds warmth and character, complete with natural gas services foryear-round comfort. Enjoy the peaceful surroundings while still being close to shopping, dining, schools, and major highways. Seize this rare opportunity to create your own private sanctuary while keeping all the amenities of the city within reach. (id:50787)
Royal LePage Burloak Real Estate Services
Lower - 169 Chambers Avenue
Toronto (Keelesdale-Eglinton West), Ontario
Renovated (2020) 2 Bedroom apartment in triplex with stainless steel appliances. Well behaved pets welcome. Laminate Flooring. Communal backyard for enjoyment. Separate, private entrance. Street Parking available, Close to amenities, school, park, bus and transit. Welcome to singles, couples, students and newcomers to Canada. Property manager for building. Landlords with pride of ownership. Heat, water, hydro, central air included. Coin operated laundry for building. Exterior shed available for rental: $4O/monthly (id:50787)
Royal LePage/j & D Division
210 Southview Road
Barrie, Ontario
SPACIOUS HOME WITH A REGISTERED SECOND SUITE IN A PRIME INNISHORE NEIGHBOURHOOD! Welcome to 210 Southview Road, a standout opportunity in Barrie’s sought-after Innishore neighbourhood, just a short six-minute stroll from Minet’s Point Park. Set on a beautifully manicured 50 x 155 ft lot, this property offers a fully fenced backyard framed by mature trees, perennial gardens, raised garden planters, a garden shed, and multi-tiered decks with a gas BBQ hookup - ideal for outdoor living. Over 2,000 sq ft of finished space delivers comfort and versatility, including an updated kitchen with stainless steel appliances and white cabinetry, a dining room with a 10 ft window overlooking the backyard, and a cozy living room with a Napoleon fireplace. The rec room includes a built-in bar area with a live edge bar, kegerator, mini fridge, and cabinetry. What truly sets this home apart is the legal second suite, registered with the City of Barrie, a one-bedroom unit offering excellent flexibility for extended family, multigenerational living, or income potential. With a double-wide driveway providing parking for five and a location close to parks, schools, transit, shopping, and the Allandale Rec Centre, this #HomeToStay offers comfort, versatility, and a prime Barrie location! (id:50787)
RE/MAX Hallmark Peggy Hill Group Realty Brokerage
210 Southview Road
Barrie, Ontario
SPACIOUS HOME WITH A REGISTERED SECOND SUITE IN A PRIME INNISHORE NEIGHBOURHOOD! Welcome to 210 Southview Road, a standout opportunity in Barrie’s sought-after Innishore neighbourhood, just a short six-minute stroll from Minet’s Point Park. Set on a beautifully manicured 50 x 155 ft lot, this property offers a fully fenced backyard framed by mature trees, perennial gardens, raised garden planters, a garden shed, and multi-tiered decks with a gas BBQ hookup - ideal for outdoor living. Over 2,000 sq ft of finished space delivers comfort and versatility, including an updated kitchen with stainless steel appliances and white cabinetry, a dining room with a 10 ft window overlooking the backyard, and a cozy living room with a Napoleon fireplace. The rec room includes a built-in bar area with a live edge bar, kegerator, mini fridge, and cabinetry. What truly sets this home apart is the legal second suite, registered with the City of Barrie, a one-bedroom unit offering excellent flexibility for extended family, multigenerational living, or income potential. With a double-wide driveway providing parking for five and a location close to parks, schools, transit, shopping, and the Allandale Rec Centre, this #HomeToStay offers comfort, versatility, and a prime Barrie location! (id:50787)
RE/MAX Hallmark Peggy Hill Group Realty Brokerage
34 Henry Maracle Street
North Dumfries, Ontario
4 bedroom 4 bathroom bright & spacious detached home available for lease. All amenities available within 15mins -HWY401, Grocery stores, community centre, Conestoga college & kids parks. 2nd floor offers 4 bedrooms, 3 full bathrooms and laundry for everyday convenience.Large windows provide sun filled rooms, two bedrooms with ensuite bathrooms. third full bath attached to other two bedrooms.Primary bedroom offers extra large sized His & Her closets. (id:50787)
RE/MAX Gold Realty Inc.
313 - 2 Fieldway Road
Toronto (Islington-City Centre West), Ontario
Welcome to the Network Lofts, 2 Fieldway Road, Unit 313, a stunning one-bedroom loft located in the Heart of Etobicoke. Step into this stunning unit featuring soaring 10.5-foot ceilings and polished concrete floors that create an airy, spacious atmosphere perfect for both relaxation and entertaining. The open-concept design seamlessly blends living, dining, and kitchen areas, allowing for versatile use of space and natural light to flow freely throughout. Newly renovated kitchen with top Stainless Steel Appliances. Convenient surface parking and a dedicated locker are included, ensuring ample storage for your urban lifestyle. Nestled in a thoughtfully converted Bell building, this loft conversion embodies the charm of historical architecture while providing modern comforts. Enjoy 573 sqft of living space with additional common amenities including gym, rooftop and party room. With Islington subway station steps away and close to all parks, restaurants, shopping centres and public transit, you'll enjoy the ultimate in convenience and connectivity, making GTA living a breeze. Experience the unique benefits of loft living, where style meets functionality in the desirable West End of the City (id:50787)
Right At Home Realty
2 - 170 Eglinton Avenue E
Toronto (Mount Pleasant West), Ontario
Prime Office/Retail Space in the heart of Yonge & Eglinton. This second-floor, 1,600 sq ft commercial unit offers excellent street visibility and is ideal for office, retail, or wellness uses including yoga, physiotherapy, or boutique fitness. Features include updated laminate flooring, exposed ductwork, abundant natural light, and prominent existing signage. Layout includes two large rooms (Front Room: 1810 x 224, East Room: 222 x 308), plus one three-piece and one two-piece washroom. Includes one dedicated surface parking space. Located just steps to the subway in one of Toronto's most vibrant and accessible neighbourhoods. (id:50787)
Royal LePage Real Estate Services Ltd.
87 Tranmer Avenue
Toronto (Yonge-Eglinton), Ontario
Nestled in the heart of prestigious Chaplin Estates, 87 Tranmer Ave is a timeless centre hall home brimming with charm and endless possibilities. Available for the first time in 25 years! This cherished family residence sits on a generous 50' x 100' corner lot, offering an opportunity to own in one of Toronto's most sought-after midtown neighbourhoods. Boasting over 3200 sf across 3 finished levels, this home features 4+1 bedrooms and 4 bathrooms. Gracious principal rooms set the tone, including an expansive formal living room (26'10" x 12'9") with a bay window, wood-burning fireplace & hardwood flooring. The bright and spacious formal dining room - ideal for entertaining - flows seamlessly via double-doors into the functional kitchen, complete with ample cabinetry & countertop space and a charming window above the sink. An inviting main floor addition introduces a sun-filled family room, offering a versatile space for relaxation, a breakfast room and/or home office. Sliding glass doors lead to a rear deck & beautifully landscaped garden. A separate side-door entrance from the private driveway & detached single-car garage adds convenience, along with a main floor powder rm. On the 2nd floor, the south-facing primary suite boasts 2 double-door closets and a 2-piece semi-ensuite bathroom. 3 additional well-proportioned bedrooms feature their own closets, and a 4-piece family bathrm & hallway linen closet complete this floor. The finished lower level extends the living space with a good recreation room, additional bedroom, 3-piece bathroom, separate laundry room & exceptional storage. Showcasing original character and solid bones, this family home offers incredible potential whether you choose to update, renovate, or build your dream home in this unbeatable location. Walking distance to TTC, shops/restaurants on Yonge Street & Eglinton Ave, and premium private & public schools (UCC, BSS, Davisville Junior PS & North Toronto CI). Don't miss this incredible opportunity (id:50787)
Chestnut Park Real Estate Limited
1042 Norfolk Street N
Simcoe, Ontario
Ideally situated 120’ x 207’ Simcoe building lot on the outskirts of town! This .57 Acre lot is the perfect spot to be able to enjoy Country Living while also still enjoying the benefits and amenities of town. Flat & level parcel flanked by mature trees make this building lot the perfect place to Build your Dreams! Conveniently located 30 minutes to Brantford & 403. Easy access to Lake Erie, Port Dover, & surrounding towns. Entrance permit is paid and aggregate driveway & culvert are installed. Buy today, plan tomorrow, and start Building your Custom Home! (id:50787)
RE/MAX Escarpment Realty Inc.
1409 Heritage Way
Oakville, Ontario
Only one bedroom for sub-lease. On the second floor. Share kitchen and three bathrooms with another family. Rent include all utilities. (id:50787)
1st Sunshine Realty Inc.
965 Bloor Street W
Toronto (Dovercourt-Wallace Emerson-Junction), Ontario
Well Known Restaurant & Bar In An Excellent Location On Bloor West. Professionally Setup. Superb Food And Great Service Makes This Restaurant and Bar Ideal Place For Many Patrons (Regular And New Clients). Private Lounge Area For Parties, VIP Gatherings And Meetings. Fully Equipped Professional Kitchen With Commercial Grade Equipment. LLBO for 96 Seats. Chattels Included (List Available To Qualified Buyers). Renovated And Updated Bar Area. Long Lease Secured With An Affordable Rent. Huge Basement For Storage Area. -----> Show And Sell. (id:50787)
Royal LePage Connect Realty
355 - 580 Beaver Creek Road
Waterloo, Ontario
Snow birds...head south for Jan/Feb and return in March to this lovely turn-key mobile home situated in a 10 mth peaceful park in Waterloo close to Laurelwood Conservation Authority and within a few minutes of St. Jacob's Farmer's market and all the amenities that Waterloo has to offer! This home is move-in-ready and has been meticulously cared for and maintained both inside and out!. Perfect for those who enjoy entertaining and or gardening. It offers 2 bedrooms with generously sized closets, in suite laundry with stackable washer/dryer for your convenience, spacious open concept living and dining open to a bright eat-in kitchen with solid oak cabinets and all appliances included. The bathroom is a 4 pc with a tub/shower with surround. It is situated on a spacious lot with both a gazebo on a raised deck, rear deck and storage shed. There is also a front deck/patio next to the paved driveway. High speed internet available. This location is ideal in the park as it is close to visitor parking lot as well as the amenities the park has to offer including spacious 3000 sq. ft. recreation hall, sparkling heated swimming pool & 2 hot tubs, playground & play equipment, extensive floral gardens throughout, horseshoes, volleyball, badminton, basketball net, games room with billiards, ping pong, TV lounge, catch and release fishing pond. It is a pet friendly park with some restrictions of course and a has a fenced in dog area. (id:50787)
Peak Realty Ltd.




