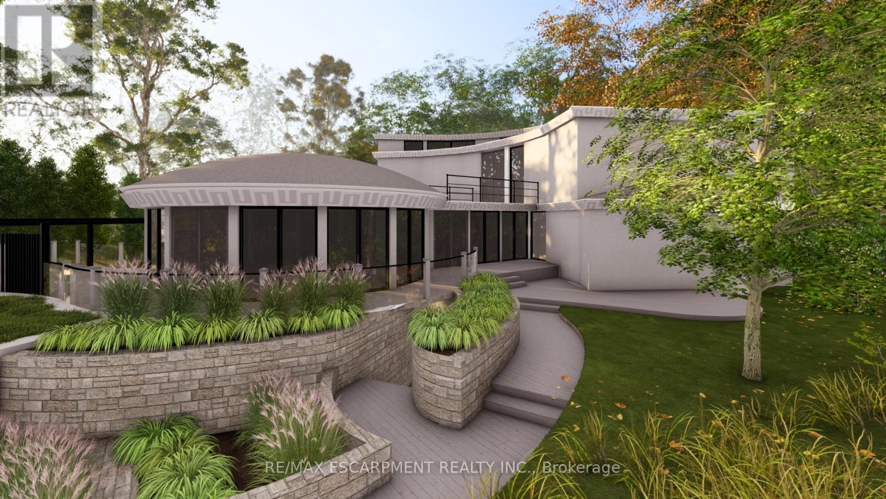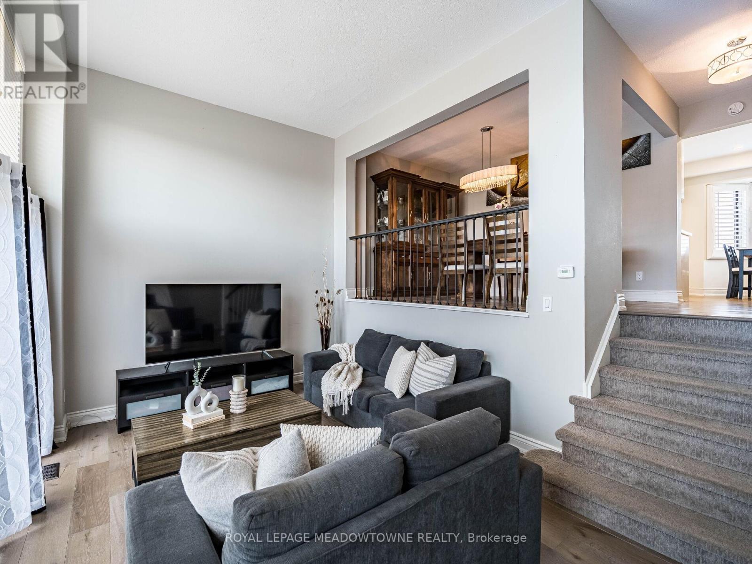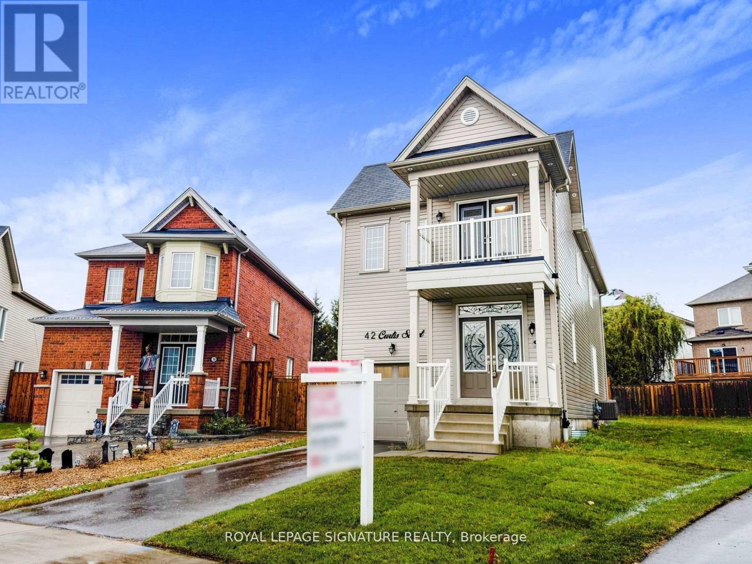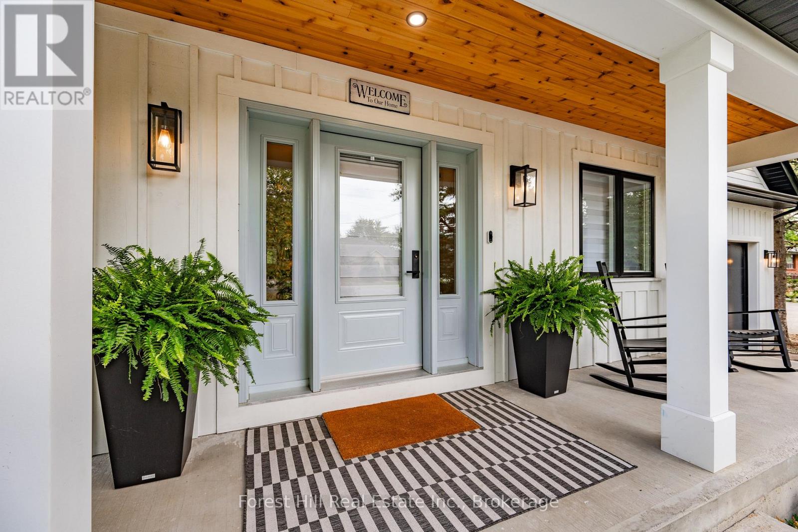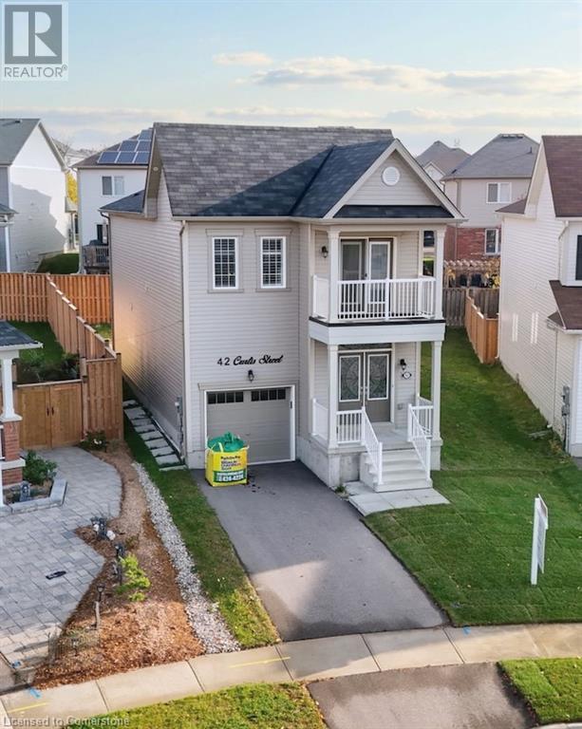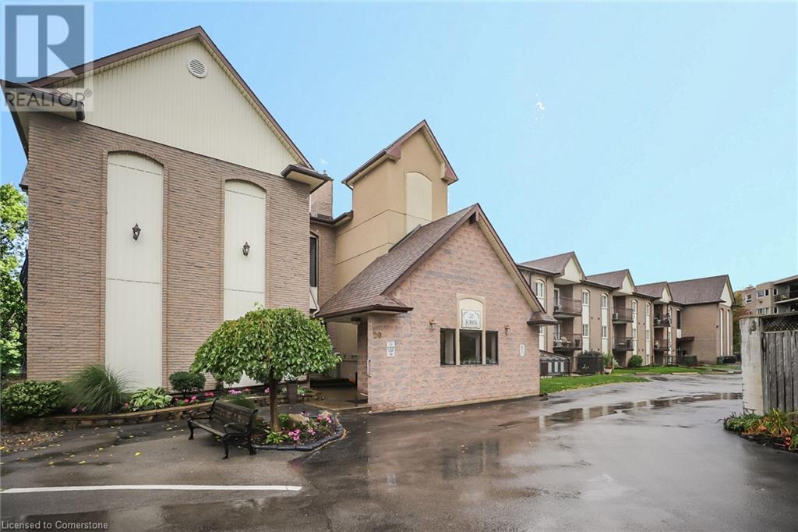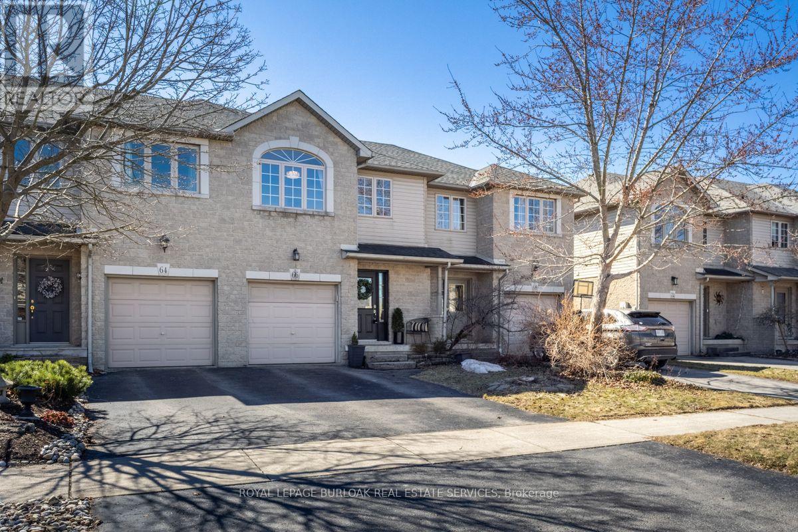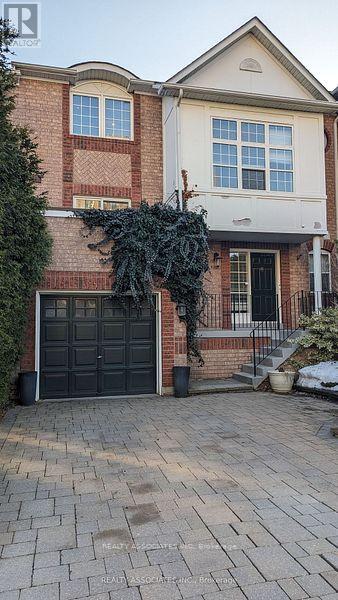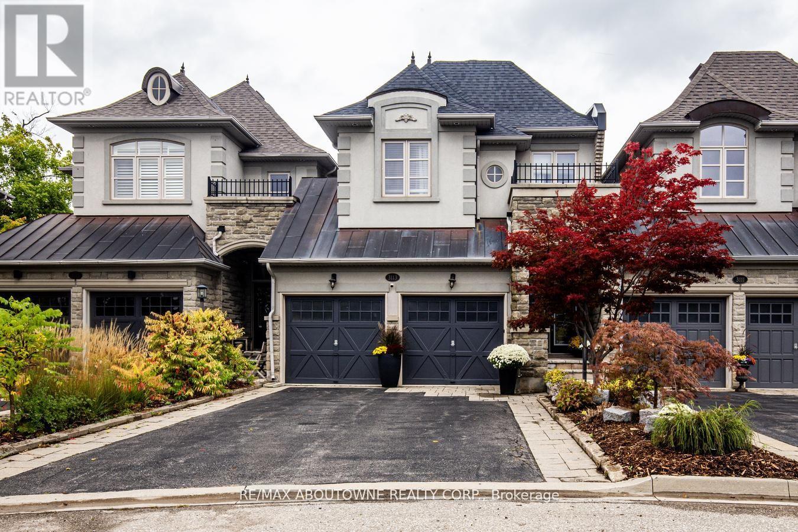1352 Nocturne Court
Mississauga (Lorne Park), Ontario
This custom-built architectural marvel redefines modern luxury with its unique ships anchor footprint, seamlessly blending bold design, refined interiors, and an elevated lifestyle. Designed for exceptional living and entertaining, this 2.5-story residence offers six bedrooms, seven bathrooms, and an exquisite balance of innovation and sophistication. From the moment you arrive, the homes distinctive exterior and contemporary aesthetic captivate with clean lines, expansive glass elements, and a commanding presence. A sprawling three-car garage complete with electric car chargers ensures convenience, while the meticulously designed outdoor kitchen transforms the backyard into a culinary and entertaining haven. Inside, soaring 10-ft ceilings on the main and upper levels enhance the grandeur, while the lower-level family room with heated floors and 9-ft ceilings creates a warm, inviting retreat. The primary oasis bedroom is a true sanctuary, featuring a private terrace and a full walk-in dressing room, offering both tranquility and indulgence. A luxurious guest suite with a private kitchenette provides a refined retreat for visitors. At the heart of the home is the Nordic spa-inspired bathroom, designed for ultimate relaxation with a steam shower, built-in stone sink, and heated floors, creating an immersive wellness experience. Every detail of this residence reflects thoughtful craftsmanship and unparalleled design, making it a one-of-a-kind statement home that seamlessly merges function, elegance,and architectural artistry. ** Room Dimensions & measurements are approximate (id:50787)
RE/MAX Escarpment Realty Inc.
304 Rosslyn Avenue W
Hamilton (Crown Point), Ontario
This beautifully updated 2-bedroom, 1-bathroom home offers the perfect blend of modern style and exceptional convenience. From the moment you step inside, you'll be greeted by bright and inviting spaces featuring large windows. Updated Modern Kitchen. Hardwood Floors, Beautiful Built In Cabinets, Exposed Brick, Wood Stove. Walk Out To Large 2 Tier Deck. Steps To Trendy Ottawa St And Centre Mall. Close To All Amenities, Qew. This Little Gem Is Just Awaiting Your Tlc! (id:50787)
Right At Home Realty
4004 - 30 Inn On The Park Drive
Toronto (Banbury-Don Mills), Ontario
Welcome to the French-inspired interiors of the Auberge Luxury Condo by Tridel. This One Year new, bright corner unit boasts 2 bedrooms, 2 full baths, and 899 sq. ft. of open living space on the 40th floor. Floor-to-ceiling windows fill the space with natural light, complementing the neutral-toned interior with extensive upgrades. Gorgeous Clear View. Features include 9 ft. smooth ceilings, quartz countertops, energy-efficient 5-star built-in appliances with panel fronts, and contemporary soft-close cabinetry. High-end appliances and smart home devices enhance comfort and convenience. The split-bedroom layout ensures privacy, with a spacious primary suite featuring an ensuite bath. Laminate flooring runs throughout, and a large open balcony offers breathtaking views of downtown Toronto. This European-style building offers resort-inspired amenities, including a rooftop terrace with BBQ pits and cabanas for outdoor dining, an infinity pool with a sundeck, a whirlpool spa, a state-of-the-art gym, a yoga and spin studio, and dedicated spaces for meetings, multimedia, and social gatherings. Ideally situated, Auberge is just minutes from the city center and major highways. Its steps from the Eglinton LRT, Shops at Don Mills, top-rated schools, scenic parks and trails, the Don Valley Parkway, and the upcoming SmartTrack subway station. (id:50787)
Century 21 Atria Realty Inc.
10 - 140 Berry Road
Toronto (Stonegate-Queensway), Ontario
""New Comers Welcomed"" One Surface Parking Spot and One Locker. Bright and Spacious! Renovated Two Bedroom Suite with Balcony in a Boutique "Low Rise Rental Building". Nestled in a Well Landscaped Property. Close to the Humber River with Recreational Trails to Walk/Bike. Bus Stop at Front Door. Easy Access to all Major Highways. Tenants Pay Own Hydr0! One Surface Parking and One Locker Included in the Lease. Shows 10+++. (id:50787)
Homelife/response Realty Inc.
5662 Wesson Road
New Tecumseth, Ontario
Prime Development Opportunity 3.7 Acres in a Desirable Community! Seize this rare 3.7-acre property in a highly sought-after community, adjacent to the thriving Treetops. Already completed Pre-Consultation Stage 1. This property offers the perfect mix of space, location, and future growth potential a unique situation for investors looking to create and build something extraordinary. With architectural drawings available, explore the possibilities for future development in this rapidly expanding area. Bolted one of the most beautiful towns in Ontario and its in high demand Designed for multi-generational living or rental income, the property features dual living spaces, each with its own entrance, kitchen, bedrooms, and bathrooms for privacy and flexibility. A separate live/workshop provides additional versatility, featuring 2 bedrooms, 2 bathrooms, a fully equipped kitchen, laundry, and an open workspace ideal for extended family, guests, or rental income. This is more than a home it's an exceptional investment in a fast-growing community. Don't miss out on this rare opportunity! (id:50787)
Keller Williams Signature Realty
5662 Wesson Road
New Tecumseth, Ontario
Prime Development Opportunity – 3.7 Acres in a Desirable Community! Seize this rare 3.7-acre property in a highly sought-after community, adjacent to the thriving Treetops. Already completed Pre-Consultation Stage 1. This property offers the perfect mix of space, location, and future growth potential—a unique situation for investors looking to create and build something extraordinary. With architectural drawings available, explore the possibilities for future development in this rapidly expanding area. Bolted one of the most beautiful towns in Ontario and it’s in high demand Designed for multi-generational living or rental income, the property features dual living spaces, each with its own entrance, kitchen, bedrooms, and bathrooms for privacy and flexibility. A separate live/workshop provides additional versatility, featuring 2 bedrooms, 2 bathrooms, a fully equipped kitchen, laundry, and an open workspace—ideal for extended family, guests, or rental income. This is more than a home—it's an exceptional investment in a fast-growing community. Don’t miss out on this rare opportunity! (id:50787)
Keller Williams Edge Realty
75 - 6780 Formentera Avenue
Mississauga (Meadowvale), Ontario
Charming Townhome in Meadowvale - Steps to Everything! Welcome to 6780 Formentera Ave, Unit 75, a beautifully maintained townhome in the heart of Meadowvale, Mississauga. This bright and spacious home offers a functional layout perfect for families, first-time buyers, or investors. The updated eat-in kitchen features classic white cabinetry, a bay window with California shutters, and ample storage. A separate dining room overlooks the living room, creating an open and airy feel perfect for entertaining. The cozy living room boasts a working wood-burning fireplace and a walkout to the backyard, ideal for relaxing or hosting gatherings. A convenient 2-piece bath completes the main floor. Hardwood flooring flows throughout both levels, with tile in the entryway. Upstairs, you'll find three generously sized bedrooms with large closets and hardwood floors. The semi-ensuite 4-piece bathroom offers added convenience. The finished basement expands your living space with a versatile rec room perfect for a home office, playroom, or media space. With no homes behind, enjoy added privacy in this quiet, well-maintained complex. Located just minutes from Meadowvale Town Centre, parks, trails, top-rated schools, and the Meadowvale GO Station, this home offers easy access to major highways and all essential amenities. Don't miss this opportunity to own a fantastic home in a prime location. (id:50787)
Royal LePage Meadowtowne Realty
12 Elizabeth Street W
Clearview (Creemore), Ontario
Step into the chic and welcoming ambiance of this beautifully renovated 1921 Edwardian Century brick home in Creemore, where historic charm meets modern luxury. Newly refinished strip oak hardwood flooring gleams underfoot, complemented by intricate wainscoting that exudes timeless sophistication throughout. This 4+1 bedroom, 2 bath residence spans 2,185 sq. ft. of refined living space, offering a perfect setting to raise your family. The spacious living area boasts high ceilings and a Vermont gas woodstove, creating a cozy atmosphere ideal for gatherings. Recently added, a stunning four-season sunroom floods the interior with natural light, framing picturesque views of the fully fenced backyard adorned with fruit trees and perennials a serene haven for relaxation. The chef-inspired kitchen, renovated in 2024, blends style and functionality with quartz countertops, a double undermount sink, and a sleek ceramic backsplash. Adjacent to the kitchen, the sunroom seamlessly integrates indoor and outdoor living, enhancing the home's charm and brightness. Upstairs, discover 4+1 well-appointed bedrooms, including a private three-season sunroom perfect for quiet moments. The top-floor primary suite features a skylight and generous closet space, offering a tranquil retreat. Recent updates include a new four-season sunroom (2024), updated windows (2019), and a new heat pump system (2024). Outside, a custom Douglas Fir front porch (2023) and an expansive heated 4-car metal garage (55' x 36') with a back shop (17' x 12') provide ample space for hobbies and storage. This home radiates warmth, character, and effortless style a true blend of vintage soul and modern ease. From the moment you step inside, you'll feel the inviting energy that makes it so much more than just a house its a place to call home. Shows 10+++. Bring your fussiest clients! (id:50787)
Exp Realty
12 Elizabeth Street W
Creemore, Ontario
Step into the chic and welcoming ambiance of this beautifully renovated 1921 Edwardian Century brick home in Creemore, where historic charm meets modern luxury. Newly refinished strip oak hardwood flooring gleams underfoot, complemented by intricate wainscoting that exudes timeless sophistication throughout. This 4+1 bedroom, 2 bath residence spans 2,185 sq. ft. of refined living space, offering a perfect setting to raise your family. The spacious living area boasts high ceilings and a Vermont gas woodstove, creating a cozy atmosphere ideal for gatherings. Recently added, a stunning four-season sunroom floods the interior with natural light, framing picturesque views of the fully fenced backyard adorned with fruit trees and perennials—a serene haven for relaxation. The chef-inspired kitchen, renovated in 2024, blends style and functionality with quartz countertops, a double undermount sink, and a sleek ceramic backsplash. Adjacent to the kitchen, the sunroom seamlessly integrates indoor and outdoor living, enhancing the home's charm and brightness. Upstairs, discover 4+1 well-appointed bedrooms, including a private three-season sunroom perfect for quiet moments. The top-floor primary suite features a skylight and generous closet space, offering a tranquil retreat. Recent updates include a new four-season sunroom (2024), updated windows (2019), and a new heat pump system (2024). Outside, a custom Douglas Fir front porch (2023) and an expansive heated 4-car metal garage (55' x 36') with a back shop (17' x 12') provide ample space for hobbies and storage. This home radiates warmth, character, and effortless style—a true blend of vintage soul and modern ease. From the moment you step inside, you’ll feel the inviting energy that makes it so much more than just a house—it’s a place to call home. (id:50787)
Exp Realty Brokerage
42 Curtis Street
Woolwich, Ontario
Welcome to this exquisite, fully detached home built in 2019, featuring a double door entry and soaring 9-foot ceilings on the main floor with a total living space of approx. 2700 SqFt and an upper level separate laundry room, This home is surely to impress. This perfect home offers a spacious and inviting living room and dining area, complemented by an upgraded eat-in kitchen equipped with stainless steel appliances and an elegant oak staircase. The upper level is home to four generously sized bedrooms, including a primary bedroom with a modern 4-piece ensuite and an expansive walk-in closet. Additionally, the second floor features three more bedrooms with large windows and access to a covered balcony, another 3-piece bathroom, a substantial linen closet. All windows and door coverings have been upgraded to premium California shutters, and the home is enhanced with pot-lights both inside and out. Conveniently located less than 5 minutes from the Waterloo airport andthe Breslau Community Centre, this home combines style with functionality. The Tarion Warranty, providing added security and peace of mind,will be transferred to the new owner. **EXTRAS** Please explore the virtual tour and floor plans. (id:50787)
Royal LePage Signature Realty
46 Northwood Drive
Brampton (Northwood Park), Ontario
Welcome to 46 Northwood Dr, Brampton. This excellent investment opportunity offers strong rental income potential with two separate units. The spacious 3-bedroom upper unit has new flooring on both levels, and pot lights on the upper level. The generous 3+ bedroom lower unit provides flexibility, easily convertible into a single-family home. The home is a well-maintained 4-level back split, with the added feature of a year-round sunroom that enhances comfort and provides extra living space. The property boasts separate laundries for both units, ensuring convenience for tenants. Additionally, the sunroom has an extra entrance, making access even easier. The entire property has been updated with a brand-new kitchen and flooring (2025), offering a modern and fresh atmosphere. The lower unit underwent a complete renovation in 2022, with new appliances, while the whole home features high-quality windows throughout. Key upgrades include a new furnace and air conditioning system (2022), a hot water tank replacement (2019), and the installation of a fire sprinkler head in the furnace room. The electrical system has been modernized with a new breaker panel, ensuring safety and reliability. Outside, the property offers a heated work shed, a storage shed, and parking for up to 6 vehicles. Situated on a peaceful dead-end street, the sizable yard provides privacy and tranquility, with no rear neighbors. This peaceful setting is ideal for outdoor activities or relaxation. Included with the property are two stainless steel refrigerators, two stoves, and two sets of washers and dryers, making it a convenient choice for tenants. This home is an outstanding opportunity for investors looking to expand their portfolio, with significant potential for growth and steady rental income (id:50787)
Save Max Global Realty
532 Amarone Court
Mississauga (Meadowvale Village), Ontario
Stunning brick & stone DiBlasio built showpiece located on a quiet court in Old Meadowvale Village. This beautiful 4-bedroom, 5-bathroom detached property offers approx. 3,500 sq. ft. of beautifully renovated and updated living space in one of Mississauga's most sought-after locations. Main floor offers high ceilings and a combination of porcelain tile and hardwood throughout. Freshly painted. Stunning main floor renovation features a designer chefs kitchen w/large centre island, built-in appliances and servery leading into the dining room perfect for effortless entertaining. The kitchen overlooks a massive great room w/vaulted ceiling, built-in entertainment unit & double-sided fireplace, creating a warm, inviting atmosphere. The upper level features hardwood flooring. The large primary bedroom offers 2 walk-in closets and5-piece ensuite w/soaker tub, double sinks and separate shower. All 3 bedrooms are generously sized, ideal for a growing or large family, with 2 bedrooms sharing a 4-piece semi-ensuite for added comfort and convenience. The finished basement offers additional living space w/laminate flooring, separate bdrm/exercise room and a large wet bar. Walkout from the lower level to a fully landscaped, resort-style backyard, complete with built-in BBQ and in-ground swimming pool perfect for summer gatherings. Located just minutes from Heartland Town Centre, major highways, top-rated schools including St. Marcellinus Secondary School parks, and transit, this home is a true gem. Don't miss this incredible opportunity! (id:50787)
Royal LePage Supreme Realty
32 - 10 Sawmill Road
Barrie (Ardagh), Ontario
$25k In Ducted Central HVAC Upgrade! Excellent Investment Opportunity! Potential Rent Can Cover All Carrying Costs! 2 Entrances, Walk-out Basement W/ Lower Level Separate Apartment & Potential Rent of $900+/Month + 30% Of All Utilities! Motivated Seller! Vacant Possession Will Be Provided. Perfect Opportunity To Increase Rents! Lower Level Incl 1 Bdrm W/ 3 Pc En Suite Washroom & Living Room + Kitchenette. Total of 4 Bdrms, 2.5 Bathroom, 2 Story Townhome With Natural Walkout Lower Level. Approx 1,750sq.ft Total Living Space! Excellent For Investors, End Users & FTHB. AAA Location: Local Transit At Doorstep, 10 Min to Go Stations, Schools, Grocery Stores, Shopping, Hwy 400 & More. The Open Concept Main Floor Has Spacious Living/Dining Room W/ Walk-out To Deck Overlooking Backyard. 2Pc Powder Room And Direct Entry From Garage On Main Floor. 2nd Floor Consists Of 3 Large Bedrooms With Good Size Closets And 4Pc Bathroom. Driveway Update Sched To Be Completed By Condo Corp Before End Of Year. Terrific On Site Facilities Incl Hiking Trails, 2 Playgrounds, Pool, Gym, Party Room, Tennis / Basketball Courts. (id:50787)
The Condo Store Realty Inc.
122 Pieta Place
Vaughan (Vellore Village), Ontario
Experience elevated bungalow living in this beautifully renovated home, where custom finishes create a refined and sophisticated space. Nestled in the desirable Vellore Village community of Vaughan, this 3+2 bedroom, 4-bathroom home offers a thoughtfully designed layout with high-end details throughout. The main floor features Italian-made full-bodied porcelain tile, solid wood interior doors with Italian chrome lever hardware, and white oak hardwood flooring in the bedrooms. At the heart of the home is a stunning chefs kitchen, complete with quartz countertops, ample cabinet storage, stainless steel appliances, and a full-wall quartz backsplash for a sleek, modern touch. The fully finished basement, with a separate entrance, adds incredible versatility. It boasts two additional bedrooms, a secondary chefs kitchen with modern stainless steel appliances and a walk-in pantry, a full bathroom, and a spacious living area perfect for extended family or entertaining guests. Step into a thoughtfully designed backyard, complete with a sprawling Ipe deck perfect for entertaining and a custom built garden shed. Enjoy unmatched convenience with top-rated schools, parks, shopping, dining, and public transit just minutes away, along with quick access to major highways for a seamless commute. (id:50787)
Royal LePage Your Community Realty
20 Grovewood Street
Richmond Hill (Oak Ridges), Ontario
*New 2024 Renovations* Modern, Open Concept & Bright Family Home Situated In A Desired Richmond Hill Community. Like A Model, Having 2900 Square Feet Of Tastefully Designed Living Space, This Executive, Well-Appointed Home Features Smooth Ceilings, Ample Closets/Linen Closets & Landscaping Front + Back. All New Updates Include: Engineered Hardwood Flooring Throughout, Main Floor Tile, Baseboards, Window+Door Trim, Door Handle Hardware, Pot Lights, Entire Home Painted, Staircase Posts + Wrought Iron Spindles, New Quartz Fireplace Surround + Mantle, Closet Organizers, Main Floor Office/Playroom with Wall-To-Wall Built-In Custom Cabinetry Features Pull-Out Drawers & Window Seat, Powder Room Vanity + Toilet, Semi-Ensuite + 2nd Floor Hall Bathroom- New Quartz Countertops, Sink + Faucet- Bathroom Cabinets are Refinished and Designer Chef-Inspired Kitchen For Family Living + Entertainment. Kitchen Coveted Highlights Are: Centre Island, Under-Cabinet Lighting, Quartz Countertop, Pantry with Deep Pull-Out Drawers, Built-In Shelves + Wine Storage Rack. Custom Built-In Storage For: Baking Trays, 2 Spice Racks, 4 Garbage Compartment & Several Cabinets with Pull-Out Drawers. Breakfast Area Walks-Out To Landscaped, Fenced, Wide Yard Perfect For Any Family Gathering or Children Playing. Lower Level Blank Canvas Awaits Your Personal Touch As Desired. Truly a Turn Key, Move-In Ready Family Home. *See Virtual Tour* Home Shows To Perfection. *Living Room Image Is Virtually Staged For Illustration Purposes Only (id:50787)
Royal LePage Your Community Realty
2560 2 Side Road
Burlington, Ontario
Welcome to your dream home nestled in Burlington's highly coveted Mount Nemo. This BRAND NEW custom-built modern style bungalow is a masterpiece of design and luxury, meticulously crafted with attention to every detail. Spanning over 5000+sqft of livable space this 4+2 bedroom, 4.5 bath residence offers a blend of sophistication and comfort, perfect for those with discerning tastes. Step inside and be captivated by the open-concept layout, accentuated by soaring cathedral ceilings that create an inviting and airy ambiance. The heart of this home, the ultimate dream kitchen, boasts imported European quartz countertops, luxury appliances, and a convenient over the stove pot filler, making it a culinary enthusiast's paradise. Designer touches though out, including Aria vents and a touch sensor kitchen faucet for added convenience. The central vacuum kick plate ensures carefree clean-ups, making everyday living effortless.Wide plank white oak floors flow seamlessly throughout the home, leading you to the grand primary retreat. This sanctuary features massive his and her walk-in closets, a cozy fireplace, and a private walk-out to a sundeck overlooking the tranquil backyard. The spa-like ensuite bath is a haven of relaxation, offering a luxurious escape from the everyday. The spacious bedrooms are designed with family in mind, with a Jack and Jill bath providing both privacy and convenience. Outdoor living is equally impressive, with an oversized 2 tier deck and cedar-covered front and back porches that extend the warmth and charm of this home into the great outdoors. Whether you're entertaining or simply enjoying the serene surroundings, these spaces are sure to delight. Fully fenced yard, Parking for 10+ cars, 30x20 powered Workshop for all your projects. Don't miss the opportunity to own this one-of-a-kind property in one of Burlington's most desired locations.Discover the blend of luxury and comfort in your new home today. Country living 5 min from everything (id:50787)
Forest Hill Real Estate Inc.
502 - 50 Eglinton Avenue W
Mississauga (Hurontario), Ontario
Well Managed Condo, Upgraded kitchen, hardwood floor, Locate At Eglinton/Hurontario, Close To Hwy 401, 403, 410, Square One, Shopping Centre, Bus Station, Open Concept, Large Windows, Indoor Pool, Sauna, 24 Hours Security, No Pets Allowed In This Condo. Extras: Stainless Fridge, Stove, In suite Laundry Washer And Dryer, Dishwasher, B/I Microwave (id:50787)
Ipro Realty Ltd.
42 Curtis Street
Breslau, Ontario
Welcome to this exquisite, fully detached home built in 2019, featuring a double door entry and soaring 9-foot ceilings on the main floor with a total floor area of approx. 2700 SqFt and an upper level separate laundry room, This home is surely to impress. This perfect home offers a spacious and inviting living room and dining area, complemented by an upgraded eat-in kitchen equipped with stainless steel appliances and an elegant oak staircase. The upper level is home to four generously sized bedrooms, including a primary bedroom with a modern 4-piece ensuite and an expansive walk-in closet. Additionally, the second floor features three more bedrooms with large windows and access to a covered balcony, another 3-piece bathroom, a substantial linen closet. All windows and door coverings have been upgraded to premium California shutters, and the home is enhanced with pot-lights both inside and out. Conveniently located less than 5 minutes from the Waterloo airport and the Breslau Community Centre, this home combines style with functionality. The Tarion Warranty, providing added security and peace of mind, will be transferred to the new owner. (id:50787)
Royal LePage Signature Realty
20 John Street Unit# 202
Grimsby, Ontario
MODERN COMFORT … Discover modern living in this BEAUTIFULLY UPDATED 2-bedRm, 1-bath condo located in the heart of Grimsby. This unit boasts an OPEN CONCEPT design that seamlessly integrates the kitchen, dining & living areas, creating a bright, spacious, inviting atmosphere. The living room features sleek laminate flooring & California shutters, with a WALK OUT to the PRIVATE BALCONY. The contemporary kitchen is equipped w/recessed pot lights, and GRANITE countertops. Both the cabinetry & breakfast bar island are designed w/sliding drawers, providing ample storage & functionality. The primary bedRm offers a serene retreat, while the second bedRm can serve as a guest room & home office. The updated 3-pc bath features a WALK-IN SHOWER w/dual shower heads, providing a spa-like experience at home. Additional conveniences include updated lighting throughout, in-unit storage, and a stackable washer & dryer (approximately 2 years old) concealed behind stylish barn doors. The unit was freshly painted in 2024, giving it a modern & clean aesthetic, and a NEW wall-mounted A/C unit was installed in 2024, ensuring comfort during warmer months. Practical features include 2 owned parking spaces (#202) & condo fees that cover cable TV & internet, heat, hydro & water - simplifying monthly expenses! The building also offers a fantastic social/games room where residents can read, have coffee, socialize, and play games, PLUS a beautiful outdoor patio area and gazebo. Just steps to DOWNTOWN Grimsby, this condo offers unparalleled convenience. Residents have easy access to local shops, restaurants & parks, embodying the town's vibrant community spirit. Proximity to the QEW means effortless commuting to neighboring cities, making it an attractive option for professionals & families alike. Experience the perfect blend of modern amenities & small-town charm at 202-20 John Street - a place you'll be proud to call home. CLICK ON MULTIMEDIA for virtual tour, drone photos, floor plans & more. (id:50787)
RE/MAX Escarpment Realty Inc.
66 Foxborough Drive
Hamilton (Ancaster), Ontario
3 bedroom freehold townhome in quiet mature area of Ancaster. Fully finished on all 3 levels. Open concept main floor with hardwoods and ceramics. Kitchen with stainless steel appliances(fridge, stove, built-in dishwasher and microwave) and eating bar. Patio doors to private fenced backyard, 2 piece bath and inside entry from garage. Bedroom level has neutral broadloom, 4 piece bath with soaker tub and separate shower. All bedrroms are good sized with ample closet space. Lower level has finished family room, laundry and furnace room. (id:50787)
Royal LePage Burloak Real Estate Services
38 - 199 Hillcrest Avenue
Mississauga (Cooksville), Ontario
Pristine Executive Townhome Located In Central Miss, Steps Away From Cooksville Go Station.Unique Sought After Design & One Of The Lrgst Units In This Small Quiet Complex.Bright Sunfilled East & West Views W/Front & Back Access. Walk Up To Loft Ideal For Office Or Den. Master Bed W/4 Pc Ensuite And Additional 4 Piece On 2nd Floor With 2 Lrg Bdrms. Lower Level Rec Room & laundry room, Over 2000 Sf Of Living Space.Eat-In Kit W/Granite Centre Island & W/O To Private Balcony.Hidden Gem! (id:50787)
Realty Associates Inc.
3113 Watercliffe Court
Oakville (Bc Bronte Creek), Ontario
Sophisticated living in an exclusive Bronte Creek enclave. Premium court location backing onto a lush ravine offers so much privacy. Low maintenance living at its finest. This stunning Fernbrook Chateau Series executive Townhome is finished on all 3 levels with a walk out basement. Impressive finishes by Jessica Kelly designs with attention to detail throughout including luxurious light fixtures, chandeliers, quality materials and draperies. Welcome to your Dream kitchen with custom cabinetry, high end Wolf, Miele and SubZero appliances, added pantry wall and all of the must haves for the home chef or entertainer. Hardwood flooring and California shutters throughout, open concept design, convenient 2ndfloor laundry, roof ( 2024), furnace + A/C (2017). Amazing location close highways, trails, hospital, shopping and schools. (id:50787)
RE/MAX Aboutowne Realty Corp.
35 Anderson Place
Aurora (Aurora Highlands), Ontario
Impressive & exclusive, this location features 16 Executive Townhomes set on over an acre of beautifully maintained grounds, nestled in a picturesque natural setting that backs onto a ravine and conservation, complete with a tranquil bubbling stream, this property is truly a hidden gem. Recent upgrades totaling over $30,000 were completed in 2024, along with an additional $10,000, worth of eco-friendly enhancements through the Environmental Provincial Program. The home features updated bathrooms, new lighting and new pile allergy-friendly carpet on the upper level. A wood-burning fireplace in the walk-out lower level and a walk-out balcony in the living room are just a few of the desirable features this home has to offer. Within a short 5-minute walk, residents can enjoy a baseball diamond, children's park, and a high school track perfect for morning runs. This property strikes the perfect balance between tranquility, privacy and convenience, with all essential amenities just minutes away. A detailed list of features is available upon request. (id:50787)
Keller Williams Realty Centres
505 - 260 Seneca Hill Drive
Toronto (Don Valley Village), Ontario
Welcome to This Well-maintained Spacious 2-bedroom, 1-bathroom Condo Located In A Desirable North York Neighbourhood. It offers a bright and open layout with a large balcony showcasing stunning south-facing views. Both bedrooms also face south, providing plenty of natural light throughout the day. Plenty of Storage. Walking Distance To TTC, Seneca College, High Ranked Elementary School, Grocery Shopping, Minutes To Go Station, Fairview Mall. Very Easy Access To Hwy 401, 404. Well Managed Building With Excellent Amenities Incl. Gym, Pool, Tennis Court, Sauna & More! Very Reasonable Maintenance Fee Which Includes heat, Hydro, Water, Cable, Internet, And Building Insurance. Furnitures can be discussed if needed. (id:50787)
Right At Home Realty

