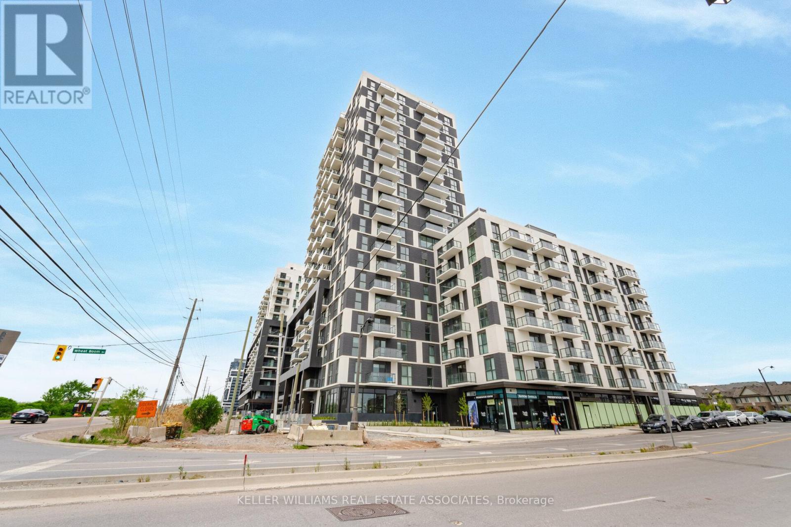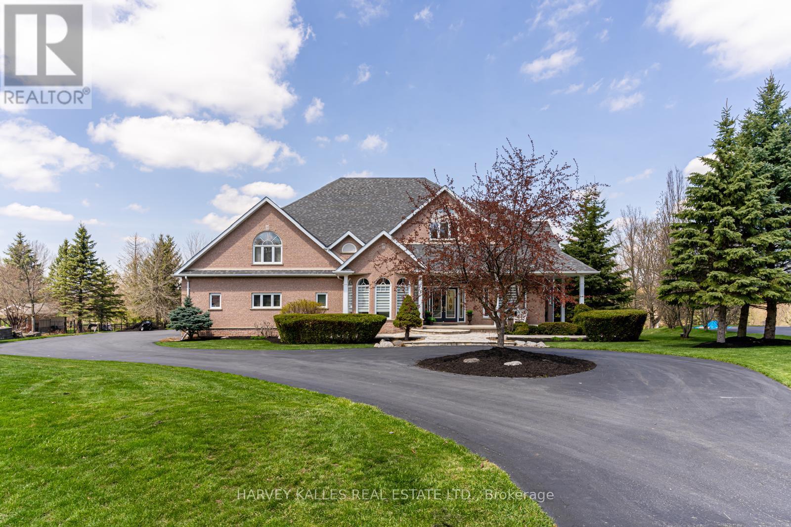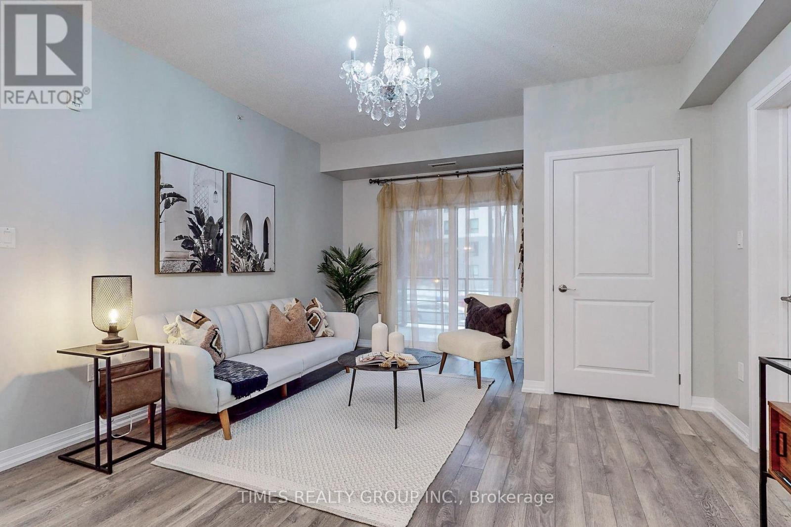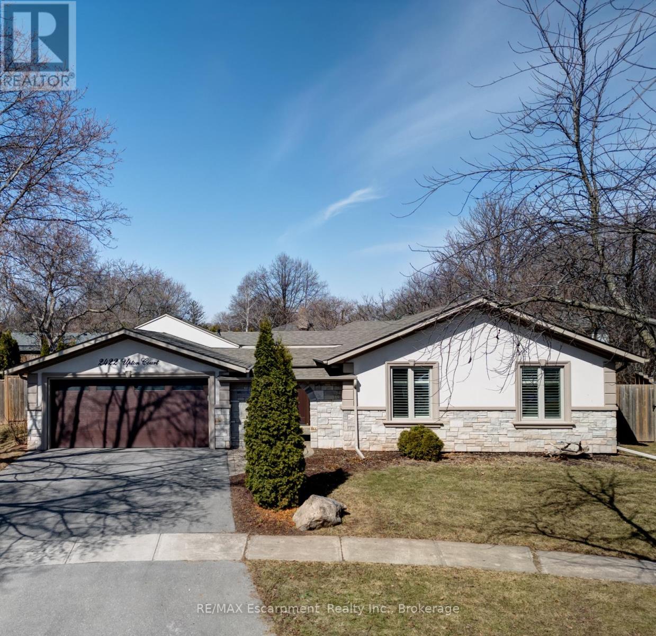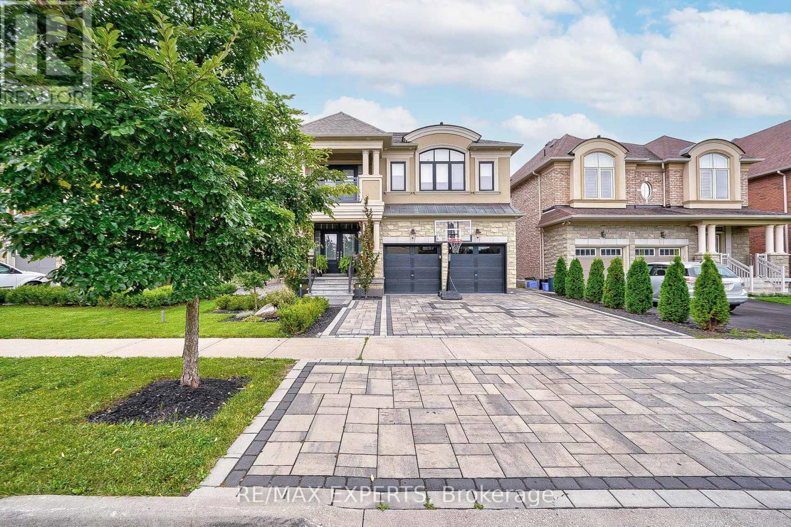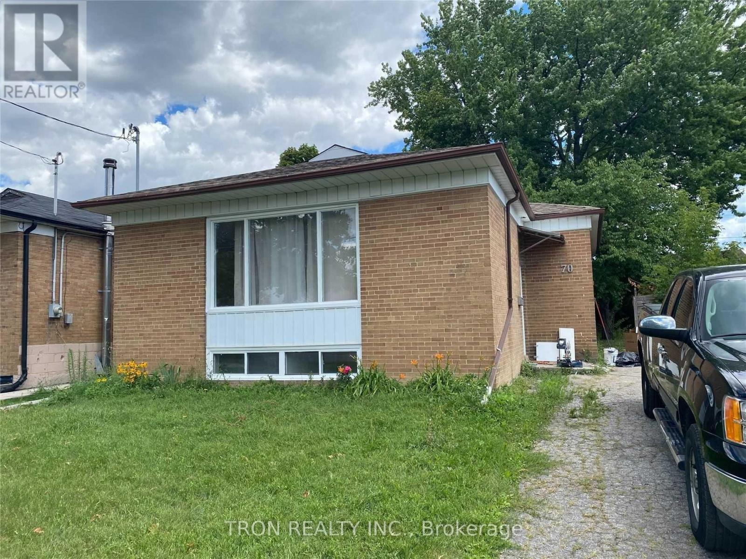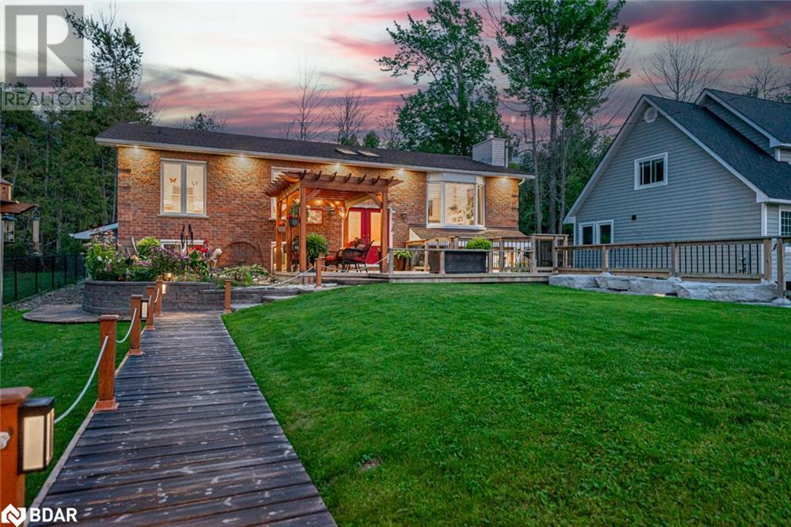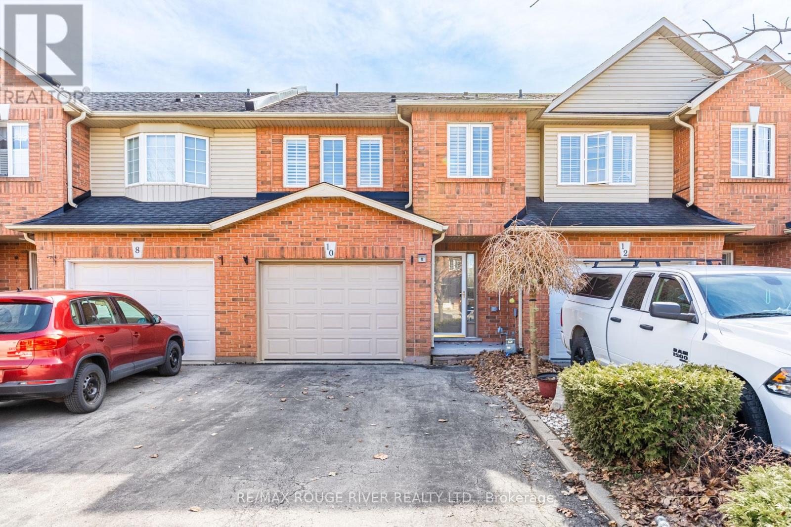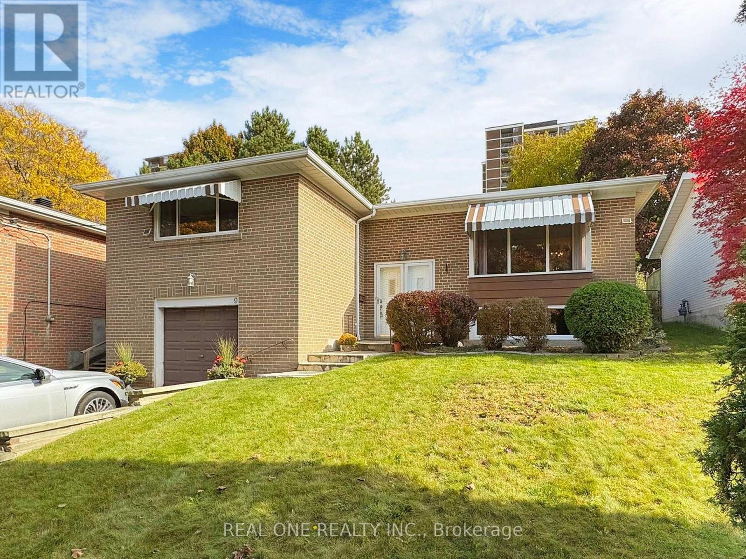406 - 335 Wheat Boom Drive
Oakville (Jm Joshua Meadows), Ontario
Rare opportunity to own a 2-bedroom + den condo in the highly sought-after Oakvillage by Minto Communities! This beautifully designed home offers 848 sq. ft. of interior space plus a 68 sq. ft. balcony, providing the perfect blend of comfort and functionality. Enjoy open-concept living with a spacious kitchen featuring modern cabinetry, quartz countertops, an undermount sink, and stainless steel appliances. The engineered laminate flooring throughout, 9-ft ceilings, and large windows bring in plenty of natural light. The living/dining area seamlessly flows to the balcony, ideal for relaxing. The primary bedroom boasts a large window, his-and-her closets with closet organizers, and a private 4-piece ensuite. The second bedroom also features a large window, ample storage with his-and-her closets, and an ensuite washroom that conveniently connects to the den - a versatile space perfect for a home office or potential spare room. With in-suite laundry and one included parking space, this home is designed for effortless living. Residents enjoy access to a top-tier fitness centre, communal spaces, and a party room. Ideally located near Highways 403 & 407, restaurants, shopping, public transit, parks, and Oakville Hospital, this condo offers both convenience and a vibrant lifestyle. A perfect place to grow into and call home for years to come! (id:50787)
Keller Williams Real Estate Associates
804 - 1240 Marlborough Court
Oakville (Cp College Park), Ontario
Welcome to this stunning, spacious, and bright 2-bedroom, 2-bathroom corner unit, with the best layout in the building. Freshly renovated to blend functionality, convenience, and beauty seamlessly. Nestled in a quiet cul-de-sac and surrounded by lush, mature greenery, this home offers a perfect retreat while being close to everything you need. Step into the brand-new kitchen, featuring sleek stainless steel appliances and quartz countertops that flow seamlessly into a modern backsplash, creating an elegant and cohesive design.Spend your free time reading, creating art, or simply enjoying your coffee while admiring the breathtaking sunset views over the tree-lined horizon from the solarium. With floor-to-ceiling windows, this corner unit is filled with natural light throughout the day. Private storage locker and an exclusive parking spot located just steps from the elevator. Ideally situated near shopping, restaurants, top-rated schools, Oakville Place Mall, scenic trails, GO Transit, and major highways, this property offers the perfect blend of comfort and convenience. Plus, it is just steps from Sheridan College, which offers a variety of sought-after programs.This is a fantastic opportunity for downsizers looking to join a welcoming community, families looking to grow, students and professionals, or investors.This beautiful home is waiting for you don't miss your chance to call it yours! STATUS CERTIFICATE available upon request (id:50787)
Keller Williams Advantage Realty
21 Turtle Lake Drive
Halton Hills (Rural Halton Hills), Ontario
Welcome to your forever home! This magnificent 7700sf masterpiece is set at the end of an enclave of multi million dollar homes on a level 1.05 acre cul-de-sac lot in the prestigious Blue Springs Golf Course community. Lavish in nightly Sunsets & take in the dynamic views of the golf course and rolling hills behind! 4180 sq ft above grade + a finished 2500 sq ft walk-out lower level + a jaw-dropping 1000 sq ft unfinished loft w/ vaulted ceilings above the 3.5 car garage. The 24.3ft x 38.4ft loft with a private staircase and separate entry is perfect for an in-law suite, nanny quarters or a separate living space for other family members. The possibilities are endless! Loft, main level and lower level are all accessed by private entrances and staircases. A stunning, 2 story vaulted foyer with a winding stair case is an entertainer's dream and leads you and your guests into to an open concept, sunny main floor living space with 9 ft ceilings, a Chef's Kitchen with a pantry & stone counters, a dramatic Dining room with arc windows & a stunning ceiling, a large Office or Primary bedroom with closet and a bay window, side by side beautiful Family & Living rooms with amazing views, gas fireplace & 3 walkouts to the composite deck. The upper level has 4 large bedrooms & 2 jacuzzi bathrooms with heated towel racks & laundry chutes! The primary has a 6-piece jacuzzi en-suite & a walk-in closet. The Walk-out lower level has a another large kitchen, den/gym, a large bedroom, a Rec room with a gas fireplace, 3 piece bath & an enormous cantina! The exterior features manicured gardens w/ new irrigation system, and an entertainer's size terrace with a concrete pad for the outdoor summer parties. This show stopper is perfect for the growing, blended or multi-generational family. Get lost in over 7700 sf of interior space or enjoy the rear decks & patios that overlook Blue Springs Golf Course. Near Fairy Lake, all Acton amenities and min to the 401 hwy or GO train services in Acton. (id:50787)
Harvey Kalles Real Estate Ltd.
220 Main Street E
Milton (Om Old Milton), Ontario
TURNKEY RESTAURANT OPPORTUNITY!!!! Looking to own a thriving restaurant business? This well-established Indian restaurant business is now available for sale! Located in a high-traffic area on the Main Street of Milton, this restaurant is perfect for an owner-operator or investor looking to step into the food industry. 10 ft Exhaust Hood, Full Cooking Range. Zoning permits a wide range of uses. Free ample rear parking. (id:50787)
Search Realty
109 - 304 Essa Road
Barrie (0 West), Ontario
Welcome to an exceptional opportunity to own this beautifully designed, spacious 2 Br + 4Pc Bath condominium in one of Barries most sought-after and unique developments, Gallery Condominiums, where urban sophistication meets natural beauty and convenience. This exquisite unit offers modern finishes, open-concept living, and thoughtful design, delivering an unparalleled experience for todays discerning buyers. With over 1000 Sq/Ft of living space, this beautifully designed unit is located in the "Met" Building with an open concept layout, a spacious kitchen, and a private covered balcony for relaxing and barbecuing with outdoor comfort and privacy. The residence features stylish interiors with abundant natural light, high ceilings, and carefully chosen finishes that create an inviting atmosphere ideal for relaxation and entertaining. It boasts 9' ceilings, high-end laminate flooring, quartz counters, a stunning kitchen backsplash and stainless steel appliances. The complex includes access to an 11,000 sq/ft rooftop patio with stunning, unobstructed views of Barrie's skyline and Kempenfelt Bay. Adjacent to a 14-acre forested park with walking trails, bridges, and boardwalks, offering easy access to Highway 400, this complex is conveniently located near restaurants, shops, parks, and bars. It is a pet-friendly building where barbecues are allowed on balconies. Beyond its exceptional interiors and prime location, this property offers a lifestyle of ease and sophistication with close proximity to top schools, healthcare facilities, and cultural hubs, ensuring every need is met. Whether enjoying sweeping views from the rooftop patio or a leisurely stroll through the parkland, residents experience a living space that is both energizing and serene, making this condominium not just a home but a gateway to an extraordinary way of life. Elevate your lifestyle, meticulously crafted to perfection; really exceptional living. Live in style. (id:50787)
Times Realty Group Inc.
178 Tiffin Street
Barrie (0 North), Ontario
Free standing building on .5 acres with ample room for parking and secure gated outside storage. Former Union Hall, Meetings and Banquet Facility. Multiple offices, 4 washrooms and ample interior storage space. Excellent location to operate Your business. Excellent space for showroom or create more offices. Easy access to Hwy 400. Lease rate $6,500.00/month plus utilities, snow removal (id:50787)
Century 21 B.j. Roth Realty Ltd.
4 - 25 Saunders Road
Barrie (0 East), Ontario
1600 s.f. Industrial Condo Unit With Mezzanine of 220 s.f. Washroom And Drive In Door. Sprinkler System. Unit Heater In Warehouse. 600 Volts With A Step Down Transformer. Three Phase Power. TMI included. Tenant pays utilities. $100/mo annual escalations. (id:50787)
Ed Lowe Limited
533 Victoria Pk Avenue
Toronto (Oakridge), Ontario
Welcome To 533 Victoria Park Ave, A Charming Semi-Detached Gem! The Open-Concept Main Floor Welcomes You With Spacious Living And Dining Areas That Flow Effortlessly Into A Large Kitchen Featuring A Stylish Peninsula With Seating, Stainless Steel Appliances, And A Walk-Out To A Private Rear Deck. Enjoy The Added Convenience Of Main Floor Laundry, Making Daily Routines A Breeze. Upstairs, The Primary Bedroom Impresses With Its Generous Size, Ample Closet Space, And A Striking Skylight That Fills The Room With Natural Light. The Second Bedroom Is Equally Inviting, Offering A Spacious Layout, A Large Window, And Beautiful Hardwood Flooring. The Fully Finished Basement Presents Incredible Potential For Both Investors And Families Alike, Boasting A Separate Entrance, A Complete Kitchen, A 4-Piece Bathroom, A Laundry Area, And A Comfortable Bedroom Perfect For An In-Law Suite Or Rental Opportunity. This Stunning Property Backs Onto A Laneway, Offering The Rare Possibility To Build A Large Laneway House, Maximizing Value And Living Space. Situated In A Prime Location, You're Just Steps From TTC And Victoria Park Station, Shopping, Dining, And Excellent Schools. Don't Miss This Exceptional Opportunity! **EXTRAS** With A Large 25 x 140 Ft Lot, Property Has Lots Of Future Potential For A Large Extension, Laneway House or Other Development! (id:50787)
Royal LePage Signature Realty
2422 Upton Court
Oakville (Wo West), Ontario
Stunning West Oakville Home on a Private Court with Backyard Oasis. Nestled in the highly desirable West Oakville neighbourhood, this beautifully updated home sits on a private court with a generous pie-shaped lot. A charming courtyard welcomes you through an elegant double-door entry, enhancing the homes curb appeal. Inside, the bright and spacious layout features soaring vaulted ceilings, oak flooring throughout the main level, and modern LED pot lighting (2023). The kitchen is a chefs delight, boasting stainless steel appliances, abundant cabinetry, granite countertops, and a stylish backsplash. The primary bedroom offers a private three-piece ensuite, while two additional bedrooms and a full bathroom complete the main level. A bonus sunroom overlooks the private backyard retreat, with UV-protected windows to keep the space cool. Step outside to your personal backyard oasis, featuring an inground saltwater pool, a tumbled stone patio, a cabana and a BBQ gas hook up, perfect for summer relaxation and entertaining. The lower level offers incredible versatility with a spacious rec room, two bright additional bedrooms, an office, a laundry room, and a full bathroom. This home also includes a new garage door, front and back doors installed in 2023, a Tesla charger, a tankless water heater added in 2022, and an HRV system upgraded in 2023. The plumbing and electrical were updated in 2012, and the exterior stucco and stone were completed in 2018. Located close to top-rated schools, parks, and community centres, with quick access to the QEW and Highway 403, this home blends luxury, privacy, and convenience in one of Oakville's most sought-after locations. Your dream home awaits! (id:50787)
RE/MAX Escarpment Realty Inc.
2501 - 30 Herons Hill Way
Toronto (Henry Farm), Ontario
*Rare Opportunity* Large Corner Unit with Breathtaking, Unobstructed Views in a Highly Desirable Henry Farm area. Featuring Modern Finishes and a Spacious Open-Concept Layout, This Home Offers the Perfect Combination of Style and Convenience. Enjoy Top-Tier Amenities, Including a Gym, Pool, and Guest Suites, All Just Moments Away from Public Transit, Shopping, Fairview Mall, T & T Supermarket, and amazing Restaurants. An Ideal Investment for First-Time Homebuyers, Young Professionals, and Investors. Don't miss this opportunity! (id:50787)
Timsold Realty Inc.
39 Greenwood Crescent
Brampton (Northgate), Ontario
Welcome to this beautifully renovated 3 bedroom home! The bright and open concept main floor has a gorgeous kitchen with stainless steel appliances, gleaming tiles & quartz countertops, a spacious pantry and ensuite laundry. The primary bedroom has a separate sitting area perfect for a home office or TV room. Lots of outdoor space to enjoy. Double Private Driveway. Note: *Commencement of lease is June 1st.* (id:50787)
Converge Realty Inc.
1109 - 335 Driftwood Avenue
Toronto (Black Creek), Ontario
This well-maintained 2-bedroom, 1-bathroom condo is a great choice for first-time buyers seeking an affordable option to enter the market. Located in a 12-storey mid-rise building, this 900+ sqft unit offers various upgrades including a fully renovated 2024 kitchen with luxury finishes, updated flooring, and a refreshed bathroom. The windows and balcony doors will be upgraded by condo management in August 2025. There's also plenty of storage space ensuite! You can enjoy your morning tea or coffee with an abundance of natural light and unobstructed views of the parkland and ravine. Situated in a prime location, you'll be just steps away from the TTC, the upcoming Finch LRT, and a short commute to York University. Enjoy easy access to nearby shopping malls, grocery stores, and a variety of restaurants. Book a showing to check it out and appreciate the space yourself! (id:50787)
Get Sold Realty Inc.
21-23 King Street E
Caledon (Bolton North), Ontario
Downtown Bolton -- High Visibility -- Ideally Located For Small Business Or Professional Office Use. Not Limited To Food / Retail / Medical. Occupancy For The Right Tenant Will Flourish As New Condos Are Being Occupied And More To Be Built. Barber Shop Next Door Since Late 70'S. Enjoy The Network Of Other Local Businesses In The Area Along With Street Festivals Promoting Community Based Businesses. Prior Tenants Location For 40 Years Mutual Fund Broker. (id:50787)
RE/MAX Experts
265 Chatfield Drive
Vaughan (Vellore Village), Ontario
Stunning Fully Renovated Home in the Heart of Vaughan! Welcome to this beautifully updated home featuring 4 spacious bedrooms + den and 4 bathrooms, perfect for families of all sizes. The fully finished basement unit includes an additional 2 bedrooms + den, a full kitchen, and 1 bathroom, offering great potential for rental income or multi-generational living or just enjoy the additional living space. Enjoy your private backyard oasis, complete with a pool, gazebo, and outdoor BBQ area, perfect for entertaining or relaxing with family and friends. With a two-car garage and a total of 4 parking spots, convenience is key. Located just minutes from Vaughan Mills Mall, Canada's Wonderland, top schools, major shopping, dining and transit. This home is in the perfect location! Don't miss out-book your showing today! (id:50787)
RE/MAX Experts
512 - 30 Inn On The Park Drive
Toronto (Banbury-Don Mills), Ontario
Welcome To 30 Inn On The Park, Where Luxury Meets Lifestyle! Discover A Newly Build 1-Bedroom + Den Suite, Masterfully Crafted By Tridel, Canada's #1 Builder. This Modern Unit Offers Versatile Living Space, Featuring A Generously Sized Den That Seamlessly Transforms Into A Second Bedroom Or Home Office. The Open-Concept Kitchen Shines With Premium Appliances And Sleek Finishes, Making It Ideal For Both Everyday Meals And Stylish Entertaining. Step Into An Exclusive Community Where Elegance And Convenience Redefine Your Daily Life. Be Welcomed By A Grand, French-Inspired Lobby And Enjoy The Reassurance Of 24-Hour Concierge Service. Immerse Yourself In Resort-Style Amenities, Including A Spa-Inspired Outdoor Pool, Whirlpool, Private Cabanas, And A Stunning Al Fresco Dining Terrace Equipped With BBQS. Stay Active In The Fully Equipped Fitness Center, Complete With Yoga And Spin Studios, Or Relax In The Multimedia Lounge, Chic Party Room With Billiards, Or Private Dining Space Perfect For Hosting Friends. Pet Lovers Will Adore The On-Site Dog Park And Pet Wash, While Ample Visitor Parking Ensures Your Guests Feel Right At Home. Nestled In An Unbeatable Location, You are Just Minutes From Major Highways, The Eglinton Crosstown LRT, Shops, And Supermarkets. Experience Luxury, Style, And Comfort In This Exceptional Community. Welcome Home! (id:50787)
Homelife Landmark Realty Inc.
Unit 2 - 70 Courton Drive
Toronto (Wexford-Maryvale), Ontario
Two Bedroom Basement Apartment In High Demand Wexford Community. Located On A Quiet Street. Great Location, Closer To Transit, Shopping, School, Restaurants. Minutes Drive To Hwy 401 & Don Valley Pkwy. Schools, Public Transit, Walking Distance To Plaza. One Car Driveway Parking Included. With Separate Entrance Is Convenient To All The Amenities You'll Ever Need: Grocery, Pharmacy, Wal-Mart, Lowes. (id:50787)
Tron Realty Inc.
99 King Road
Waubaushene, Ontario
IMAGINE RESORT-STYLE LIVING EVERY DAY IN THIS BEAUTIFULLY UPDATED RAISED BUNGALOW! Picture stepping into your very own private resort - this meticulously maintained raised bungalow offers a property that will make you feel like you're on vacation every day. The expansive outdoor space is truly breathtaking, featuring extensive armourstone along the driveway, a beautiful brick exterior, and a welcoming double-door entry. The front deck with a pergola is perfectly complemented by an adjacent pond and waterfall feature, creating a serene and relaxing atmosphere. The inground pool, spacious patio area, hardtop gazebo and meticulous landscaping make it an entertainer's dream, while the stunning poolside cabana with water, hydro and a built-in bar creates the ultimate backyard getaway! A large garden area, complete with a custom greenhouse is perfect for gardening enthusiasts. With no neighbours directly behind and backing onto a lush, forested area, enjoy unrivalled privacy in this peaceful retreat. Inside, huge windows flood the home with natural light, highlighting recent professional updates such as newer flooring, updated bathroom fixtures, and custom-built shelving surrounding two fireplaces. The custom kitchen features solid wood countertops, built-in stainless steel appliances, a 10 ft island, and an undermount hammered copper farmhouse sink, perfect for both cooking and entertaining. The spacious primary suite boasts a bay window overlooking the backyard and forest, a 10 ft deep walk-in closet, and a luxurious 4-piece ensuite with dual sinks and a massive walk-in shower. The finished basement offers a large rec room, bedroom, powder room, laundry, and storage. Located at the end of a quiet cul-de-sac, just 3 minutes from Highway 400 and only 25 minutes to Barrie and Orillia, this home is also steps away from the Tay Shore Trail with stunning views of the sparkling shores of Georgian Bay. This property is more than just a home - it's an experience! (id:50787)
RE/MAX Hallmark Peggy Hill Group Realty Brokerage
10 Fairhaven Drive
Hamilton (Stoney Creek), Ontario
Welcome to this freehold townhouse in Stoney Creek offering 1421 sq ft of above grade living space. Enjoy the freedom of paying no road fees or maintenance fees. As you Step inside you will be greeted with abundance of natural light that floods the living space. An inviting open-concept seamlessly connects the living, dining and kitchen. Kitchen is a modern space featuring granite countertops, stainless steel appliances, abundant cabinetry provides storage and lots of counter space. Rare advantage of being adjacent to a conservation area. Backing onto Eramosa Karst Conservation Area w/Private Backyard with a 12x12 deck and flower box filled with perennials. From the dining room, walk out to a backyard oasis with no neighbors behind. Three generously sized bedrooms on 2nd floor with a 3 pcs and 4 pcs washroom. Primary & 2nd bedroom can accommodate King Size Bed. Upgraded Garage Door July 2022 with a 2-inch thick, 3-layer insulated panel (R value 10.25), with WiFi-controlled opener. Great schools, lots of recreational facilities and 8 parks in this neighbourhood. Convenient location with easy access to highway. (id:50787)
RE/MAX Rouge River Realty Ltd.
5400 Regional Rd 18
Clarington, Ontario
Welcome to 5400 Regional Rd 18, Clarington a bright and inviting bungalow that feels like home. This well-lit gem features 3 spacious bedrooms, offering a perfect blend of comfort and charm. Nestled in a great location, its an ideal space for relaxed living. Don't miss this opportunity! (id:50787)
RE/MAX Metropolis Realty
10 Bud Leggett Crescent
Georgina (Keswick South), Ontario
This beautiful 4-bedroom, 2 1/2-bath home situated in Simcoe Landing South Keswick offers a fully fenced backyard, providing privacy and a safe space for children and pets to play. The open-concept kitchen is perfect for entertaining, the backyard features a charming gazebo and cozy fire pit, ideal for gatherings with family and friends. This house is equipped throughout with smart home devices including permeant outdoor Gem Stone lights. With a full-size double car garage, minutes to Highway 404, local parks, schools, and shopping, this home is located in a family-friendly community that offers both convenience and tranquility. (id:50787)
Union Capital Realty
12 Lilypad Road
Brampton (Fletcher's Meadow), Ontario
well-kept and clean !! 3+2 bedroom 5 bathroom fully detached home situated on a 45 ft front premium lot. offering living and dining com/b , sep large family rm with upgraded fire place with custom cabinets, upgraded kitchen with granite countertops, s/s appliances and eatin, countless pot-lights, oak staircase, extra large bedrooms , master with ensuite and w/i closet, professionally finished basement with sep side entrance and much more. must be seen. steps away from all the amenities. (id:50787)
RE/MAX Realty Services Inc.
37 Loons Call Crescent
Brampton (Sandringham-Wellington), Ontario
Welcome to this stunning detach home in Brampton, featuring 3 bedrooms, 3 bathrooms and 5 parking spaces.Main floor offers spacious living room with cozy fireplace,and large windows,separate dining and family room.Kitchen offers stainless steel appliances,tile flooring with a walkout to the backyard.Hardwood & tile flooring throughout main floor.A powder room completes the main level.Upstairs,the primary bedroom features 4 - piece ensuite and large closet.Two additional bedrooms include closets and large windows,sharing a 3-piece bathroom.Backyard is perfect for summer entertaining!!! Close To Trinity Common Mall, Schools, Parks, Brampton Civic Hospital, Hwy-410 & Transit At Your Door**Don't Miss It** (id:50787)
RE/MAX Gold Realty Inc.
9 Lescon Road
Toronto (Don Valley Village), Ontario
Great Location ! Beautiful Park, Great For Family. Close to 401 /404, Don Mills Subway, Fairview Mall, T&T Supermarket, Library, Great Schools, Lescon Ps, St. Matthias, Seneca College. Big Lot, Nice Layout, Good Size Bedrooms, Above Ground Large Basement Window. Lots Of Space. Beautiful Picture Windows. Quiet And beautiful Backyard. This is a property to sell As Is. **EXTRAS** Fridge(As Is), Stove(As Is), Washer(As Is), Dryer(As Is), Dishwasher(As Is), Garden Shed(As Is) (id:50787)
Real One Realty Inc.
2 - 24 Old Field Crescent
Newmarket (Woodland Hill), Ontario
New Renovated Fabulous Legal Apartment With Nice View Onto Pond And Ravine. Nature lights throughout the Whole Basement. Above Ground Window And Door. 3Pc Ensuite. 1 free putdoor parking in drive way. Seperate Entrance, Private laundry, Private kitchen. Tenant pay shared utilities with landlord. Tenant shared with landlord for the backyard ( not including garden bed and out door storage shed). Move in anytime. (id:50787)
Homelife Landmark Realty Inc.

