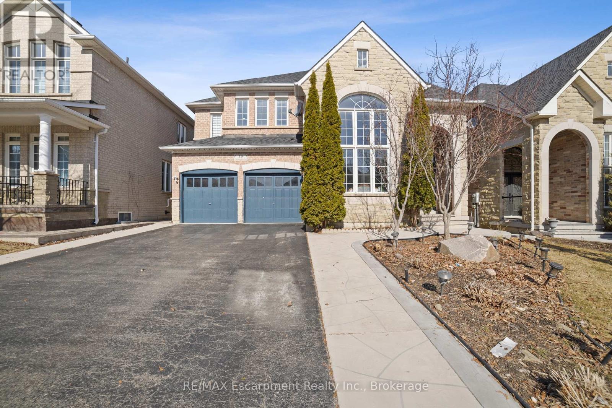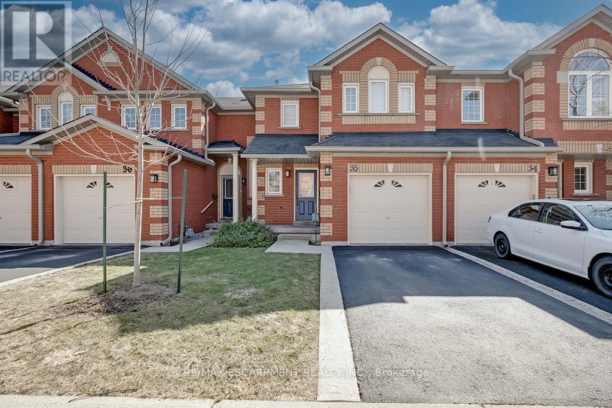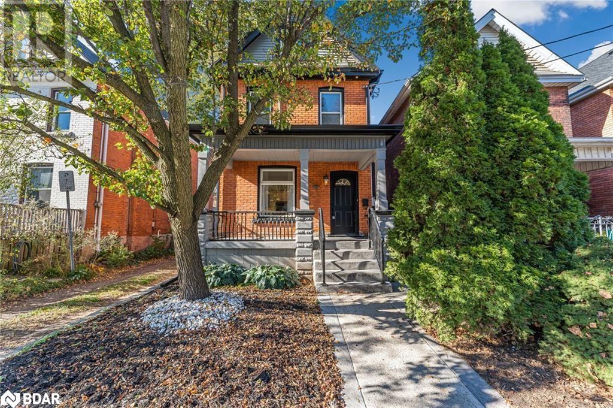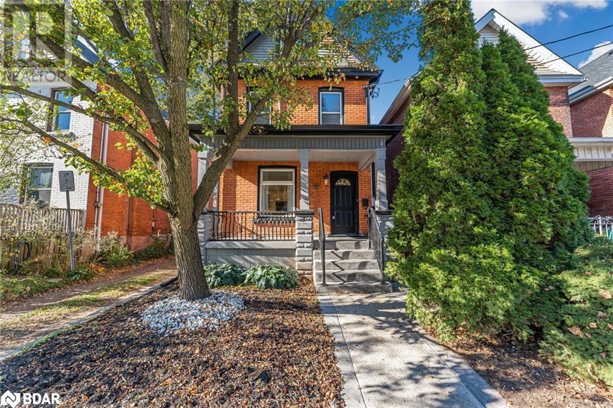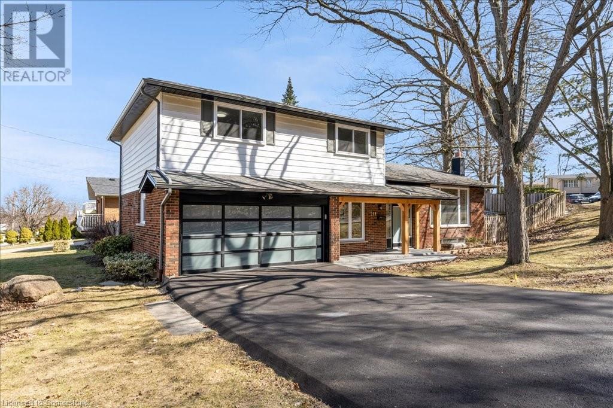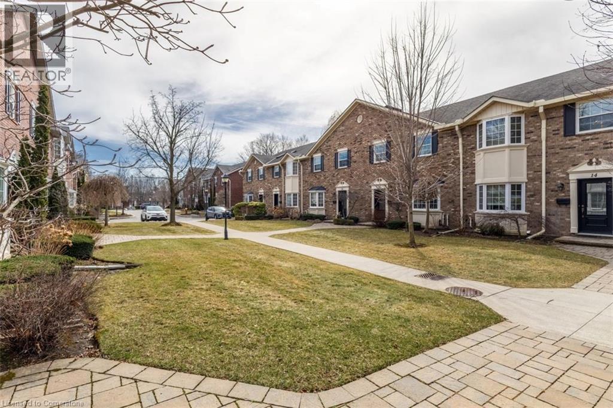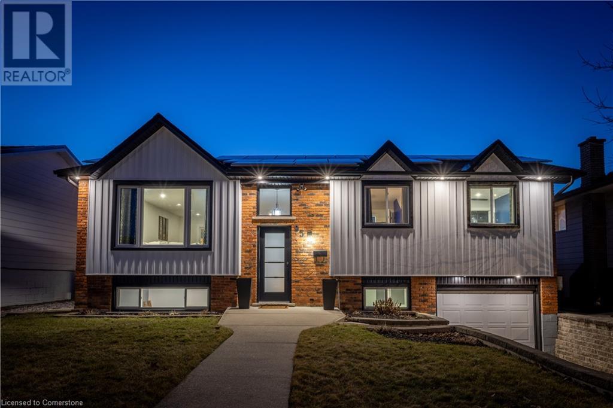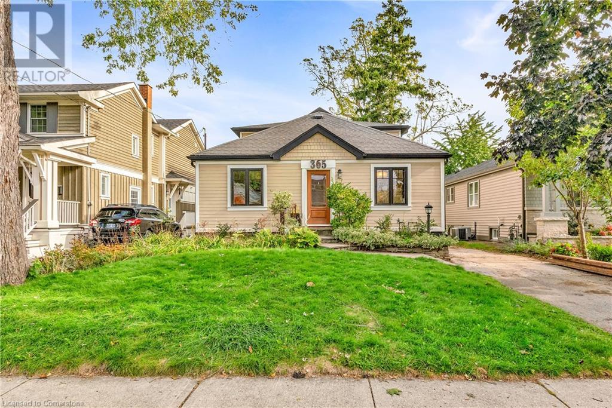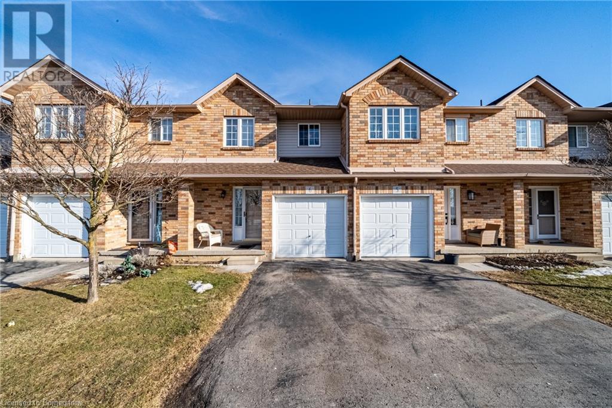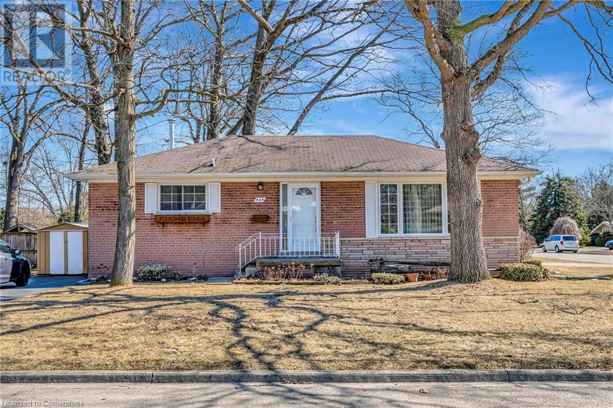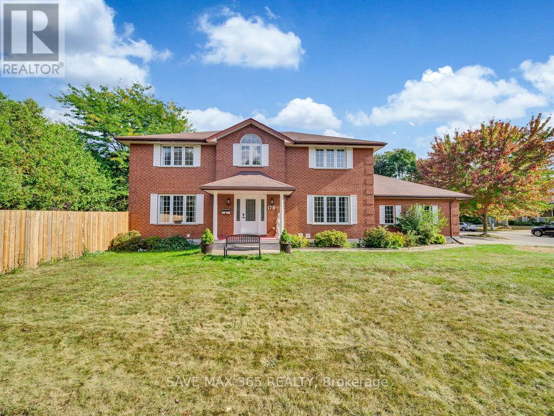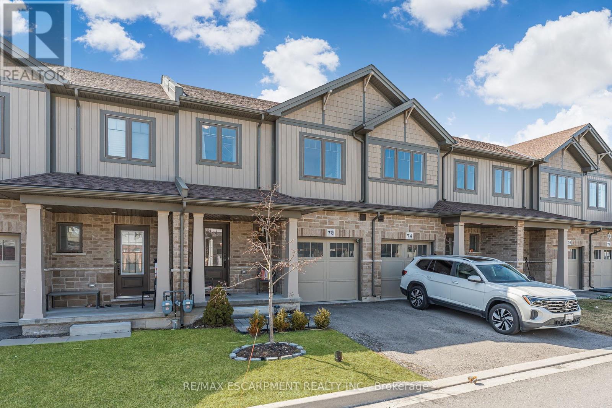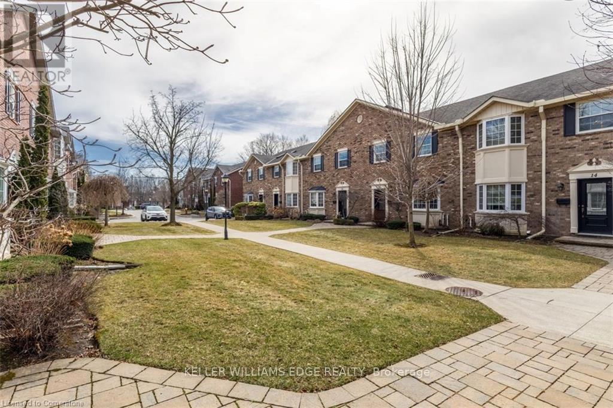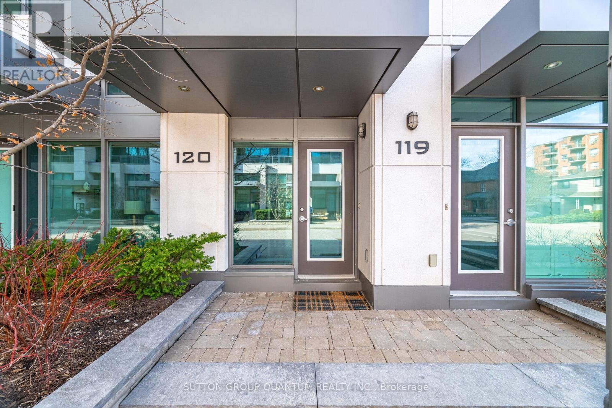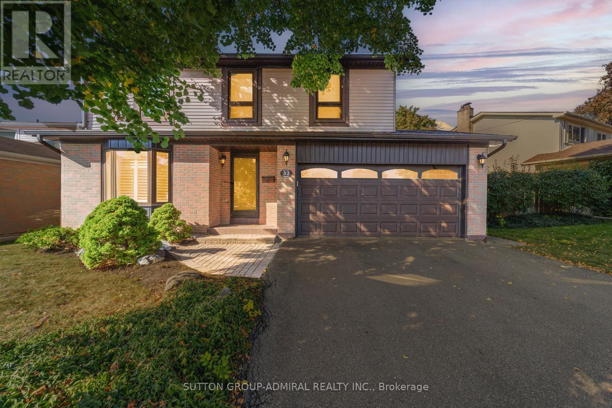18 Cooperage Street
Brampton (Bram West), Ontario
Welcome to this captivating new listing in the vibrant community of Brampton, a perfect blend of comfort and convenience. This elegantly designed house boasts a generous layout with a total of six bedrooms and four bathrooms. A highlight is the primary bedroom, accompanied by a luxurious five-piece ensuite. The second bedroom also enjoys ensuite privilege.Immersed in the warmth of a gas fireplace, the family room is perfect for relaxing evenings. The house features a living room with a stunning 14-foot window that floods the space with natural light, enhancing the 9-foot ceiling on the main floor. Practical upgrades include the roof, ac and furnace, all updated within the last five years, reassuring you of hassle-free living.Cooking enthusiasts will enjoy the osmosis filter in the kitchen, while the LEGAL two-bedroom apartment in the basement, with its own full kitchen and separate entrance, offers great potential for rental income or in-law living.Outdoors, the property doesn't fall short of impressing with a well-maintained irrigation system in both front and back yards. The garage is equipped with epoxy flooring, making it both functional and sleek.Community amenities are just a stone's throw away with Sid Manser Park and RC Charlton Park nearby, perfect for leisure and outdoor activities. Transport options include the Financial bus station and Meadowvale train station, effortlessly connecting you to neighboring areas.This home not only provides the perfect family setting but also embraces practical living with a touch of luxury. Make this your next home and indulge in a lifestyle where convenience and comfort converge! (id:50787)
RE/MAX Escarpment Realty Inc.
35 - 2022 Atkinson Drive
Burlington (Rose), Ontario
Upgraded 1,449 sq.ft. 2 storey townhome in desirable Millcroft location close to all amenities including schools, parks, restaurants, stores, golf course and highway access! Updated kitchen with quartz countertops, breakfast bar and recent stainless steel appliances. Open concept living/dining with pot lighting and walkout to private patio/yard. Primary bedroom with 3-piece ensuite and walk-in closet, fully finished lower level, an attached single garage with inside entry and visitor parking! 3 bedrooms and 2.5 bathrooms. (id:50787)
RE/MAX Escarpment Realty Inc.
57 Stirton Street
Hamilton, Ontario
Welcome To 57 Stirton Street. A Beautiful Classic Duplex In The Heart Of Downtown Hamilton! Nestled On A Quiet, Tree-Lined Street In A Walkable Neighbourhood, This Beautifully Renovated Duplex Is The Perfect Opportunity For Investors, Multi-Generational Families, Or Savvy Buyers Looking To Offset Their Mortgage. Live In One Unit And Rent Out The Other While Enjoying Nearly 1,300 Sq. Ft. Of Above-Grade Living Space Plus A Fully Finished Lower Level. Sunny Covered Front Porch. Extensive Renovations (2022) Include Two Brand-New Kitchens, Including A Chef-Inspired Island Kitchen On The Main Level, Both Thoughtfully Designed For Function And Style. Four New Bathrooms, And A Freestanding Bathtub With Heated Flooring In The Primary Suite. The Newly Renovated Lower Level (2024) Includes A Four-Piece Bathroom, Adding Even More Comfort And Convenience. Luxury Vinyl Tile On Three Levels. Laminate On The Third Level. Newly Poured Two-Vehicle Concrete Drive, Third And Lower Floor Laundry, Separate Hydro Meters. Roof Shingles Replaced (2017), Freshly Painted Throughout, Most Windows Replaced (2014 - 2022). Eavestrough (2024). With Vacant Possession, This Turnkey Property Is Ready For Its Next Owner! (id:50787)
RE/MAX West Realty Inc.
57 Stirton Street
Hamilton, Ontario
Welcome To 57 Stirton Street. A Beautiful Classic Duplex In The Heart Of Downtown Hamilton! Nestled On A Quiet, Tree-Lined Street In A Walkable Neighbourhood, This Beautifully Renovated Duplex Is The Perfect Opportunity For Investors, Multi-Generational Families, Or Savvy Buyers Looking To Offset Their Mortgage. Live In One Unit And Rent Out The Other While Enjoying Nearly 1,300 Sq. Ft. Of Above-Grade Living Space Plus A Fully Finished Lower Level. Sunny Covered Front Porch. Extensive Renovations (2022) Include Two Brand-New Kitchens, Including A Chef-Inspired Island Kitchen On The Main Level, Both Thoughtfully Designed For Function And Style. Four New Bathrooms, And A Freestanding Bathtub With Heated Flooring In The Primary Suite. The Newly Renovated Lower Level (2024) Includes A Four-Piece Bathroom, Adding Even More Comfort And Convenience. Luxury Vinyl Tile On Three Levels. Laminate On The Third Level. Newly Poured Two-Vehicle Concrete Drive, Third And Lower Floor Laundry, Separate Hydro Meters. Roof Shingles Replaced (2017), Freshly Painted Throughout, Most Windows Replaced (2014 - 2022). Eavestrough (2024). With Vacant Possession, This Turnkey Property Is Ready For Its Next Owner! (id:50787)
RE/MAX West Realty Inc.
211 Country Club Drive
Hamilton, Ontario
Exceptional Opportunity! Discover this beautifully refreshed and modernized sidesplit home, perfectly situated at the base of the escarpment, offering ever-changing seasonal views. This stunning property boasts an array of upgrades, including a luxurious primary ensuite and convenient second-floor laundry! The spacious main floor showcases an open-concept design, centered around a custom, hand-crafted kitchen and stainless steel appliances. The modern upgrades continue with the addition of a main-floor powder room, a practical mudroom, and a versatile den. The fully finished basement offers a large recreation room, complete with a wet bar and ample wine storage—perfect for entertaining or relaxing. Don't miss this incredible opportunity—schedule your viewing today! (id:50787)
Realty One Group Insight
2000 Villa Nova Road
Townsend, Ontario
Nestled in the tranquil surroundings of rural Townsend, this adorably charming bungalow sits on a beautiful 1-acre lot offering the perfect blend of comfort, space, modern updates and rural charm! Bright and spacious eat-in kitchen, ample cabinetry, pantry and newer appliances. Fabulous built in classic 50’s retro diner booth adds a touch of extra character to this wonderful home! Main level offers 3 bedrooms, 4-piece bath, good size living/dining room with propane fireplace, sliding patio door for convenient access to deck and rear yard! This home has been freshly painted in neutral décor. Lower level recreation room with built in bar, additional bedroom, laundry and plenty of storage! Oversize double car garage with inside entry, work bench and additional storage. Lots of parking! Centrally located with a short distance to Brantford, Hwy 403, Waterford, Hagersville, Simcoe and Port Dover! AND… don’t miss the local highlights of Hobart Village Antique Mall, famous Black Bridge, Waterford Heritage Trail and the Waterford Ponds! New drilled well May 2025, septic is older, call LA for details. Affordable country living! Schedule your private showing today! (id:50787)
Heritage Realty
2407 Woodward Avenue Unit# 2
Burlington, Ontario
Executive townhome with a private elevator. This private complex has only 24 unit, enjoy the benefits of condo living with a detached home feel. New engineered hardwood in the LR and DR. Neutral colours throughout. Classic design with crown moulding, wainscotting, spiral staircase, custom cabinetry in the kitchen,finished laundry room and an oversized garage that will fit 2.5 cars. Features abrand new furnace, oversized bedrooms with each having their own washrooms. Quiet area, close to schools, public transit, walking distance to amenities and downtown. (id:50787)
Keller Williams Edge Realty
RE/MAX Escarpment Realty Inc.
95 Eastbury Drive
Stoney Creek, Ontario
Out with the old,in with the NEW! This turn key detached raised bungalow is located in the sought after Eastdale neighborhood! Completely renovated inside and out - finished top to bottom in recent years with all the most desirable finishes! Open concept living/ dining with oversized windows allowing natural light to flow throughout, eat in kitchen with quartz counters, SS appliances and a sprawling kitchen island for family and friends to gather around. 3 generous sized bedrooms with ample closets space and storage, 4 piece bathroom featuring shiplap and a sleek suspended vanity! Lower level features beautiful large above grade windows in every room, cozy family room, 4th bedroom, 3 piece bath with walk in shower, and the dreamiest of laundry rooms! Inside entry to garage which features built in shelving and garage heater. Step outside to your private backyard, where a covered porch provides the perfect setting for entertaining while overlooking your in-ground pool. So many updates inside and out; all you need to do is move in and enjoy this next chapter in your life! (id:50787)
Royal LePage Burloak Real Estate Services
365 Delaware Avenue
Burlington, Ontario
Welcome to this exquisite custom-built home, nestled in a sought-after pocket in south central Burlington. This unique 4+2 bedroom, 4.5 bath home offers a versatile layout perfect for downsizers and growing families alike. Over 2100 square feet PLUS a finished lower level with separate entrance / in-law potential! At the heart of this home is the thoughtfully designed kitchen, where functionality meets style. Featuring poured concrete countertops, built-in appliances, as well as an abundance of cupboard space providing ample storage. The eat-in area is enhanced by custom banquette seating, which not only adds character but also offers hidden storage beneath. Overlooking the open-concept family room, the kitchen allows for seamless interaction between spaces, making it ideal for hosting gatherings or simply enjoying everyday family life. The family room itself is spacious and welcoming, with built-in storage that keeps the space organized and clutter-free. Natural light pours in through large windows, and a walkout leads to the expansive deck and private backyard, effortlessly extending the living space into the outdoors. With the option of a primary bedroom on either the main or second floor, and three of the four bedrooms boasting ensuite or semi-ensuite baths, this home offers ultimate comfort and convenience. The finished lower level boasts an awesome rec room perfect for the family as well as a separate laundry room and storage room with a walk out to the side yard. Best of all - two additional bedrooms, one with an ensuite - great for large families and visitors alike! Just steps from the waterfront trail and a short stroll to both Lake Ontario and vibrant downtown Burlington, this home offers easy access to a wide variety of shops, restaurants, and businesses. With close proximity to major transit routes, the nearby GO station, and all local amenities, 365 Delaware blends modern luxury, convenience, and community, creating the perfect place to call home. (id:50787)
RE/MAX Escarpment Realty Inc.
1860 Upper Gage Avenue Unit# 6
Hamilton, Ontario
Welcome to 1860 Upper Gage, Unit 6 – a super clean, move-in ready home! This beautifully maintained home is perfect for first-time buyers, young families, or downsizers looking for comfort and convenience. Step inside to a spacious and welcoming entryway that flows seamlessly into the bright, open-concept living room, kitchen, and dining area—ideal for both everyday living and entertaining. The dining room features sliding doors leading to a private rear yard with no immediate neighbors, offering a peaceful outdoor retreat. The main floor also includes a convenient powder room and direct garage access for added functionality. Upstairs, you'll find three generous-sized bedrooms, including a primary suite with ensuite privilege to the main bath. The unspoiled basement provides endless possibilities for additional living space, a home gym, or a recreation room, and includes a dedicated laundry area and a cold room. Major updates include a furnace (2014), air conditioner (2012), and roof (2019), ensuring peace of mind for years to come. This home also offers lots of visitor parking and low condo fees, adding even more value. Located in a desirable area with easy access to amenities, parks, schools, and transit, this home is a fantastic opportunity. Don't miss out—schedule your private viewing today! (id:50787)
RE/MAX Escarpment Realty Inc.
429 Norrie Crescent
Burlington, Ontario
Let your vision unfold in this charming bungalow in the picturesque and sought-after Elizabeth Gardens neighbourhood in South Burlington. This all-brick, 3 bedroom, 2 bath family home has been lovingly cared for by the same owners for 50+ years. Nestled on a quiet crescent and boasting a generously sized corner lot, the home provides plenty of room for outdoor activities and gardening. Featuring original hardwood flooring, sliding patio doors to the rear deck, an eat-in kitchen, and plenty of natural light flooding the living room makes the space warm and inviting. The finished recreation room, and large laundry area and workshop adds further comfort and convenience, and plenty of storage space. A casual stroll along Hampton Heath leads to the beautiful lakeshore with a myriad of parks, trails, shopping, and amenities to explore. Easy highway and GO Transit access is ideal for commuters. Excellent nearby schools make the location ideal for families. Whether you’re a first-time buyer looking to renovate and make it your own, or seeking an investment opportunity to add to your portfolio, 429 Norrie Crescent awaits your touch! (id:50787)
Royal LePage State Realty
405 - 1101 Steeles Avenue W
Toronto (Westminster-Branson), Ontario
*Primrose 1* South East Facing Large Corner Suite With Many Windows And An Abundance Of Natural Light. Kitchen Has Windowed Breakfast Eat-in Area, Open Concept, Living/Dining room. Great For Entertaining And Family Gatherings. Ensuite, Separate Laundry Room With Storage. Double Balcony. Outside locker. Underground Parking Plus Guest Parking . Quiet Location In Building. Convenient Location At Vibrant Bathurst And Steeles. Walking Distance To Schools, Grocery Stores, Restaurants. One Bus To Subway. Well Maintained Building With Beautiful Grounds And Amenities, 24 Hour Gatehouse Security, Fully Equipped Exercise Room, Sauna, Whirlpool, Tennis And Squash Courts, Party Room, Library, Outdoor Pool. ** Building And Amenities Were Renovated in 2019/2020. (id:50787)
Sotheby's International Realty Canada
175 Wissler Road
Waterloo, Ontario
This charming, all-brick, Georgian-style, two-storey home has been renovated to suit the needs of todays busy, multi-generational family or investor. The income-generating, 2-bedroom basement apartment with separate laundry could be used as separate living quarters for kids returning from university or college. The lower level, private in-law suite is perfect for extended family or overnight guests. The versatile, dining room could easily be converted into a main floor bedroom for elderly parents. The spacious kitchen, featuring walnut-stained cabinets, quartz countertops, and smudge-free appliances, offers ample room for a family-sized, dining table, and leads into a cozy, sunken family room, separated from a traditional living room by beautiful French doors. Upstairs are four large bedrooms, including a primary suite with a spa-like ensuite. This high curb appeal, well-landscaped, corner lot in the peaceful Colonial Acres community features a spacious front lawn and private yard, and is conveniently located near Conestoga Mall (with LRT access), RIM Park, and the Expressway. $100,000 worth upgrades done in 2024, including interlocking side pathway to the backyard, and remodelled ensuite washroom. Recent updates: Driveway (2021), Parging (2020), and Owned Water Heater (2021). New Fence (Fall 2022). Furnace (2012). Carpet-free and move-in ready, perfect for families or investors. (id:50787)
Save Max 365 Realty
72 Severino Circle
West Lincoln (Smithville), Ontario
Welcome to 72 Severino Circle. Located in a quiet family friendly neighbourhood. Built by Phelps homes, featuring both style and functionality with plenty of quality upgrades, extra lighting and a fully finished basement with a walk out to a lovely patio to name a few. This home features both style and functionality. As you enter the home, you are met with a spacious entrance, closet space and access to the garage. The stylish eat-in kitchen/dining area is designed for effortless organization and easy meal preparation. The sliding door off the dining room opens to a 2nd floor deck to enjoy your morning coffee or evening drink of cheer. The cozy living room features extra lighting and a relaxing space. Moving upstairs the master bedroom features a beautiful modern ensuite with walk-in shower and a spacious walk-in closet. The second and third bedrooms are generously sized with the 2nd featuring a walk-in closet. 2 linen closets, and a beautiful 4 pc bath and an added bonus of a 2nd floor laundry room to complete the upstairs. The fully finished basement boasts a walk-out to a patio with an abundance of natural light, a sanctuary with seamless indoor/outdoor flow for your relaxation and entertainment needs. It boasts a beautiful 4 pc bath with modern finishes. The utility room has tons of room for extra shelving and storage. Enjoy the relaxing atmosphere here in Smithville, a small town with so much to offer. Conveniently located near gyms, restaurants, coffee shops, parks and schools. A short drive to the QEW and surrounded by Niagaras picturesque wine region. Upgrades include - upgraded flooring, lots of extras in the kitchen, extra lighting in the kitchen and great room, upgraded electrical with 200 amp service, and sewer backflow preventer to protect the home. (id:50787)
RE/MAX Escarpment Realty Inc.
RE/MAX Realty Specialists Inc.
2 - 2407 Woodward Avenue
Burlington (Brant), Ontario
Executive townhome with a private elevator. This private complex has only 24 unitS, enjoy the benefits of condo living with a detached home feel. New engineered hardwood in the LR and DR. Neutral colours throughout. Classic design with crown moulding, wainscotting, spiral staircase, custom cabinetry in the kitchen,finished laundry room and an oversized garage that will fit 2.5 cars. (id:50787)
Keller Williams Edge Realty
120 - 56 Jones Street
Oakville (Br Bronte), Ontario
This lifestyle opportunity is RARELY OFFERED.3 storey modern executive townhome with Views of the lake.4 bedrooms,3 bathrooms, and a finished basement in the highly sought after upscale Shores Condominium complex near Bronte Harbour. This executive townhome has it all with 2153 sq ft of interior space. Living room , with 10ft ceilings, hardwood floors, electric fireplace , Oversized windows. Gourmet kitchen with custom cabinets, quartz counters, B/I appliances ,Dining area, walkout to a large private fenced backyard. Primary bedroom with 5 piece ensuite ,walk in closet, 9ft ceiling, floor to ceiling windows. 3 other large bedrooms with 9ft ceilings, hardwood floors and a spectacular view of the water. Finished basement with a 80 inch TV, 2 piece bathroom , exit to 2 indoor parking spaces steps from your door and with 24/7 concierge service . This is the perfect place to call home. Located in the heart of Bronte Village, walking steps away to the lake, restaurants, shops, trails, and the harbour. LOW CONDO FEES! Amenities include :3 party rooms which can be rented all at once or individually, Theatre room, Billards room, Wine Tasting area, Guest suites, Rooftop Pool & Spa , Fitness facilities , BBQ patio ,Car wash, Doggy spa, 24/7 concierge, Visitor Parking and much more. Maintenance includes leaf blowing, snow removal, window cleaning , landscaping , general services. (id:50787)
Sutton Group Quantum Realty Inc.
1297 Canterbury Road
Mississauga (Mineola), Ontario
Experience Unparalleled Luxury at Canterbury Road. Nestled in the prestigious Mineola community, an area poised for continued growth, this exquisite residence offers the perfect blend of modern sophistication and functional luxury. Ideally situated near vibrant Port Credit, you'll enjoy access to top-rated schools, wellness centers, and a wealth of amenities, ensuring a balanced and convenient lifestyle. This architectural masterpiece boasts 5,164 sq.ft. of finished living space (3,554 sq. ft. above grade), meticulously designed with high-end finishes and abundant natural light. The open-concept layout seamlessly connects the kitchen, breakfast nook, family room, and dining room, perfect for entertaining. A striking two-way linear fireplace tastefully separates the family and dining areas while soaring 10' and 20' vaulted ceilings create an airy, grand atmosphere. A statement glass-railed staircase sets the tone for refined elegance throughout. At the heart of the home is a chef's dream kitchen, thoughtfully designed with premium finishes, high-end JennAir appliances, a butler's pantry, and custom-built storage for seamless organization. The primary suite is a private retreat featuring a linear fireplace, spa-inspired ensuite, steam shower, freestanding soaking tub, dual rainfall showerheads, and dual vanities, a true oasis of relaxation. The luxury extends to the finished basement, complete with heated floors, a custom bar with a center island, and open-concept living spaces. Step outside to your backyard oasis, offering ample space for a future pool. A rare opportunity to own a home that flawlessly blends style, comfort, and sophistication. (id:50787)
Search Realty
317 Queen Street S
Mississauga (Streetsville), Ontario
Presenting a rare opportunity in the sought-after Olde Village of Streetsville. This elegant 4-bedroom residence, designed in the classic Georgian Centre Hall style, occupies a prime corner lot at Queen Street South and Church Street. As a designated Heritage property, it exudes timeless character, now enhanced by a complete interior renovation. Offering 2238 square feet of meticulously updated living space, the home features a welcoming living room with a brand-new gas fireplace and flexible spaces perfect for a home office. Notably, the property currently holds an occupancy certificate suitable for a practitioner or professional office, offering immediate opportunities for business use (with option to revert to full residential). The property's allure extends outdoors to a serene backyard that gracefully slopes down to the picturesque Credit River ravine and adjacent green space, complete with a brand new deck that offers an exceptional setting for relaxation and enjoying the expansive river views. (id:50787)
Royal LePage Real Estate Services Ltd.
2428 Lakeshore Road
Burlington (Brant), Ontario
STEPS FROM THE LAKE WITH INCREDIBLE WATER VIEWS THROUGHOUT! This 3+1 bedroom (could easily be 4+2), 3.5 bath 2 storey home is situated on the south side of Lakeshore Road and is beautifully appointed throughout. The home is approximately 2400 square feet PLUS a finished lower level. The main floor boasts beautiful hardwood flooring, smooth ceilings with pot-lights and crown moulding throughout. The large updated eat-in kitchen includes a large peninsula, quality cabinetry, granite counters, a pantry, wine room and stainless-steel appliances! The kitchen is also open to the oversized family room with a gas fireplace and access to the private backyard with stunning views of the lake. The main floor features a large living / dining room combination with a second gas fireplace, powder room and garage access. The second level of the home includes 3 large bedrooms PLUS an oversized office / den with a private balcony and two full bathrooms. The primary bedroom includes a walk-in closet and a stunning 4-piece ensuite with heated flooring. The lower level has a large rec room, 3-piece bath, office/den, laundry room and ample storage! The exterior has been professionally landscaped and features a private yard with a large composite deck, great curb appeal and a double driveway with parking for 4 vehicles as well as a double car garage! This home is conveniently located close to all amenities and walking distance to Burlington's core and all it has to offer! Beautiful lake viewing area at the end of the street to enjoy all the spectacular sunsets up close! (id:50787)
RE/MAX Escarpment Realty Inc.
27 - 40 Victoria Crescent
Orillia, Ontario
Welcome to your new home across from Lake Simcoe! This charming multi-level condo offers the perfect blend of comfort and convenience, featuring 3 spacious bedrooms and 2 well-appointed bathrooms, this property is ideal for year-round lake activities just steps from your door. The inviting living room, where large windows and vaulted ceilings create an airy ambiance is sure to impress. Step out onto your private balcony with glass railings perfect for summer BBQs and enjoying warm evenings outdoors or morning coffee surrounded by the natural greenery. The open layout seamlessly connects the kitchen and dining area, making it easy to entertain family and friends, with a cozy nook thats just right for a small office setup.Venture up another level to discover two generously sized bedrooms, each bathed in natural light and equipped with ample storage space. The main 4-piece bathroom conveniently completes this floor.The top floor is dedicated entirely to the primary bedroom, this room promises privacy and relaxation, and includes a walk-in closet, ensuring ample space for your wardrobe and storage. Additional perks to this property include a single built in garage, providing both storage and parking for the winter months, plus a small fenced front yard for added privacy.The complex itself is beautifully landscaped and features a well-maintained in-ground outdoor pool, perfect for those summer days. With extra parking available, this condo truly offers a great space for first time buyers or small families. Don't miss your chance to call this inviting property home! (id:50787)
RE/MAX Hallmark Chay Realty
181 Silver Linden Drive
Richmond Hill (Langstaff), Ontario
Welcome to one of the few Unique Link/ Semi-Detached houses in Richmond Hill's Bayview Glen area, two houses attached by Garage Only! Which it means, no common walls between two houses and no noises from one to another houses. This lovely well-kept Specious 2 Storey 3 bed room 4 washroom house has amazing featuring like; hardwood and ceramic flooring throughout the main floor, Gas Fireplace in main floor, kitchen with breakfast area, Larg porch, access from garage to the home, freshly painted upstairs' bedrooms, Seprate Entrance to one bedroom and 3 pieces Ensuite washroom with kitchen professionally finished basement and laminate flooring throughout. Access from Garage To the beautifully landscaped Backyard is another feature of this lovely house, most windows changed in 2024, roof re-shingled in 2018, Conveniently located in Top-rated Schools, easy access to the major Highways 7, 407, 404, Close to the GO Train station, Richmond Hill Centre bus terminal, Grocery store, Walmart, Canadian Tire, Home Depot, Theaters, Restaurants, community Center, Parks in one word this home offers a perfect blend of comfort, convenience, Don't miss out on this exceptional property. (id:50787)
Real Home Realty Inc.
74 Barton Lane
Uxbridge, Ontario
Welcome to 74 Barton Lane, turn-key home in a sought-after, family-friendly neighbourhood. This versatile layout offers multiple living spaces, perfect for entertaining or unwinding by the fireplace. The main floor features an open-concept living and dining area, a cozy sitting room adjoining the eat-in kitchen, a powder room, and a convenient laundry/mudroom with direct garage access and a convenient exterior side entrance. The finished basement adds extra functionality with an entertainment area, a wet bar, a multi-purpose room, and ample storage.Step outside to a fully fenced backyard, complete with a spacious walk-out deck, gazebo, new hot tub, and a vegetable garden. Located just steps from schools, parks, and Uxbridge's extensive trail network. Don't miss this fantastic opportunity! (id:50787)
Chestnut Park Real Estate Limited
32 Mayvern Crescent
Richmond Hill (North Richvale), Ontario
Welcome to this beautiful, fully renovated four-bedroom detached home, perfectly situated on a premium lot in the highly sought-after North Richvale neighborhood. Designed for modern living, this home features an open-concept layout, elegant hardwood flooring throughout, and a gourmet kitchen with high-end finishes ideal for both everyday living and entertaining.The spacious main floor laundry room adds convenience. All bathrooms are Beautifully renovated , and second floors bathrooms have heated floors and Heated towel Racks.. Step outside to enjoy the expansive Beautiful backyard, perfect for relaxation and outdoor gatherings.Located in a well-established community, this home is just minutes from top-rated schools, premier shopping centres, scenic parks, and picturesque hiking trails. Experience the perfect balance of serene suburban living with effortless access to urban amenities. (id:50787)
Sutton Group-Admiral Realty Inc.
69 Wood Crescent
Bradford West Gwillimbury (Bradford), Ontario
Welcome To This Charming And Well-Maintained Detached Sidesplit In A Highly Sought-After, Family-Friendly Neighbourhood, Perfectly Situated On A Peaceful Corner Lot With Little Traffic. Located In An Unbeatable Bradford Location, This Home Offers A Practical Open-Concept Main Floor With A Seamless Flow Between The Bright And Spacious Living Room, Dining Area, And Well-Appointed Kitchen-Ideal For Both Everyday Living And Entertaining. The Dining Room Walkout Leads To A Deck Overlooking A Private, Fenced Backyard With An Above-Ground Pool And A Gazebo, Creating The Perfect Space For Summer Gatherings And Quiet Relaxation. Just Down The Hall, Three Generously Sized Bedrooms Provide Comfortable Retreats, Each Filled With Natural Light And Ample Closet Space, While The Primary Bedroom Enjoys The Convenience Of A Semi-Ensuite Bath. Elegant Hardwood Flooring Enhances Key Areas, Adding Warmth And Timeless Appeal To The Home. The Finished Lower Level Is Warm And Inviting, Featuring A Cozy Wood-Burning Fireplace In The Rec Room, A Bathroom, A Laundry Area, And A Separate Walk-Up Entrance From The Garage, Along With Abundant Storage Throughout. The Oversized Two-Car Garage, Complete With A Workbench, Offers Ample Space For Parking And Projects. Steps To Parks, Schools, Shopping, And All Amenities, With Easy Access To Commuter Routes, This Prime Location Offers Both Convenience And Lifestyle. With Its Fantastic Floor Plan And Thoughtful Design, This Home Is A Rare Find That Won't Last Long. Don't Miss Out On This Opportunity To Make It Your Own And Create Lasting Memories! (id:50787)
Royal LePage Your Community Realty

