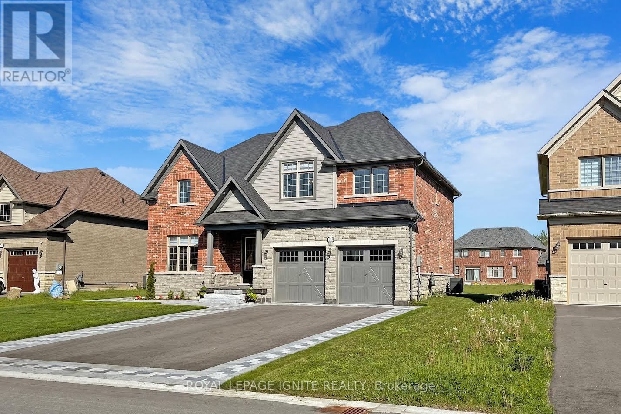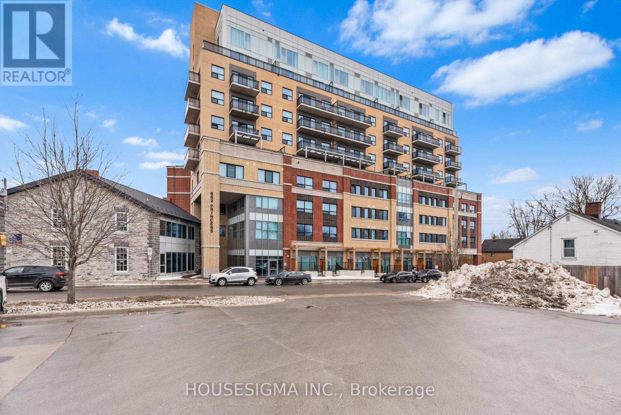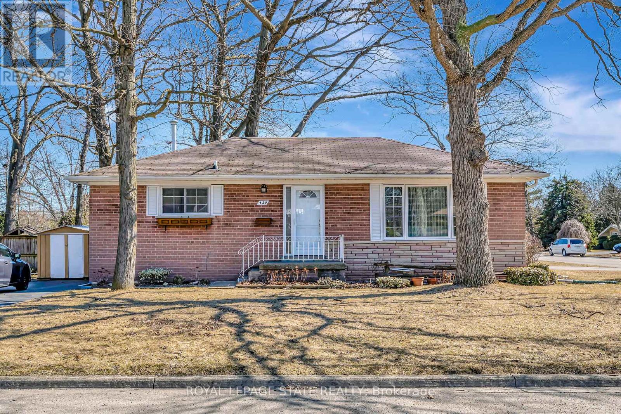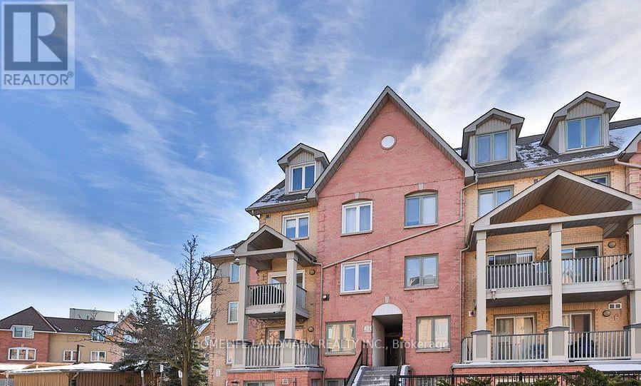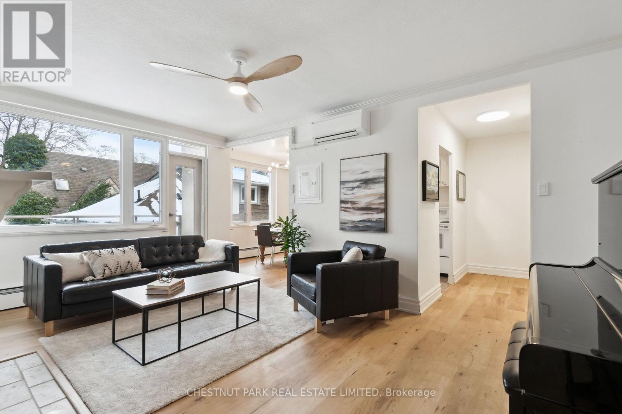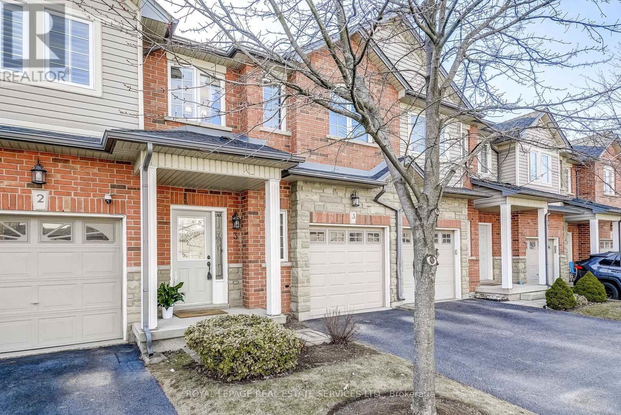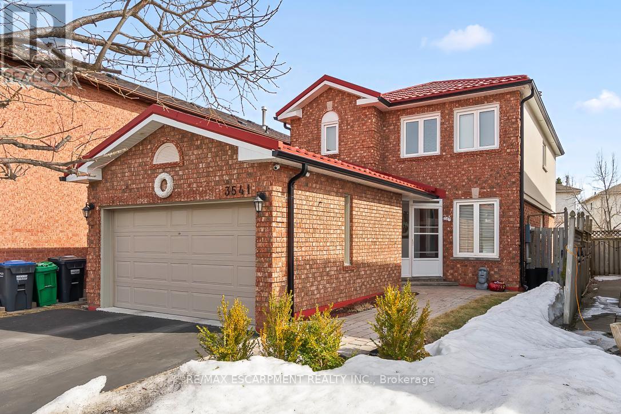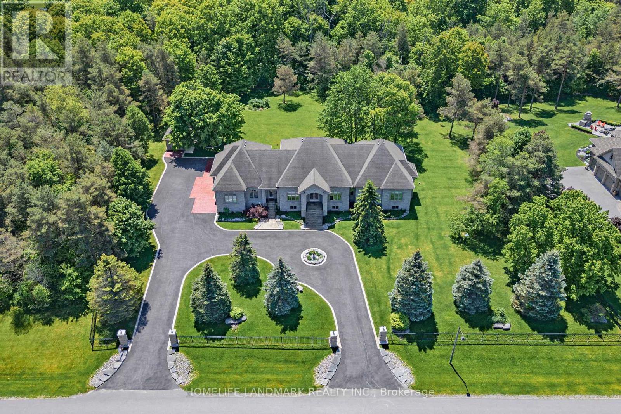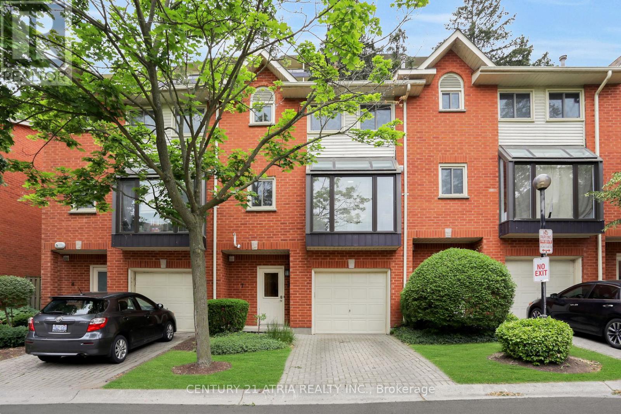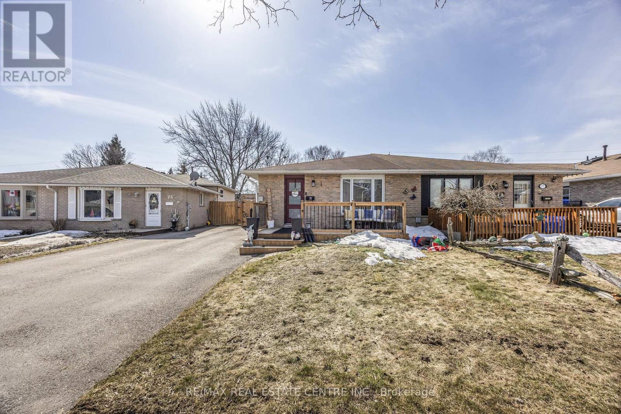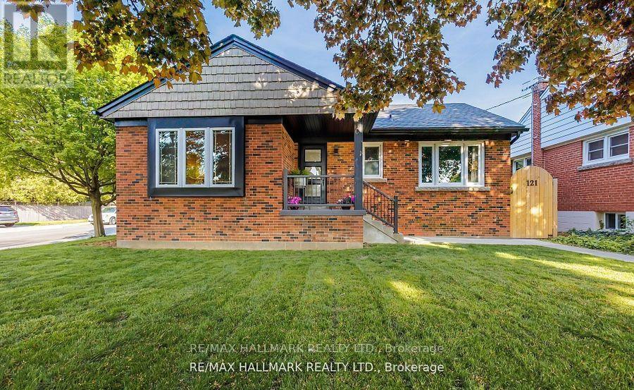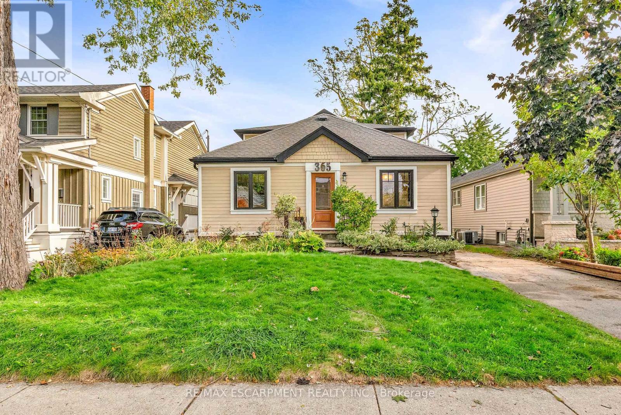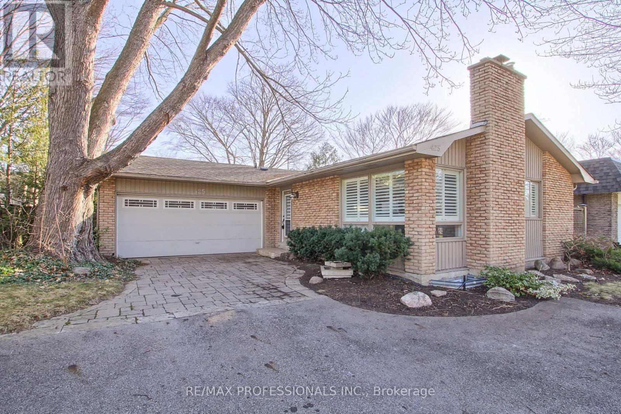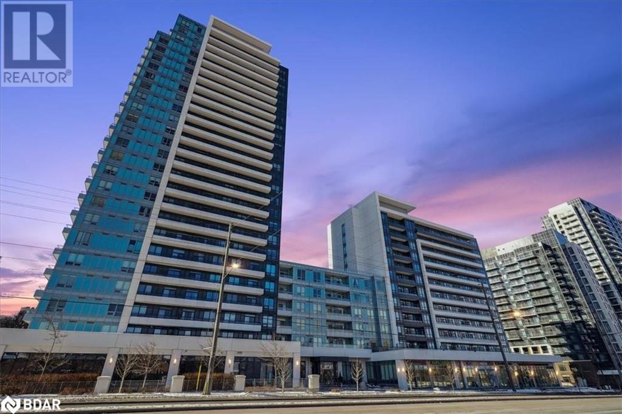20 Monarch Road
Prince Edward County (Ameliasburg Ward), Ontario
Fabulous Young's Cove-Prince Edward Estates Huge Lot With 65 By 180 Feet House W/ Stone & Brick 4Bedrooms & 3 Washrooms.9 Ft. Smooth Ceiling, Main Fl With Den/Office & Loft/Family Room On The2nd Floor. Freshly Painted, Upgraded Light Fixtures & Pot Lights. Hardwood Floor In Main, Granite Counter Top & Backsplash. Kitchen. W/Pantry & Servery Area. Primary BR With 5 Pc Ensuite, Crown Molding In Primary Br & W/I Closet. All Bedrooms Are Bright & Spacious gas Fireplace, Pot Lights Outside And Inside, Interlocking in the back. Driveway Can Accommodate 4 Cars. No Sidewalk. The Area Features A Golf Course, An RV campground Area, Trenton Marine, A Beach/Pond, Lots Of wineries to Explore, And Much More. Photos of the listings were previously staged. Now the house is vacant and empty. (id:50787)
Royal LePage Ignite Realty
1003 - 652 Princess Street
Kingston (Central City East), Ontario
This stylish 1-bedroom, 1-bathroom condo comes with 1 parking space and 1 locker, offering a bright and open layout with sleek integrated appliances, in-suite laundry, and floor-to ceiling windows that bring in abundant natural light. Located in one of Kingston's most sought-after buildings, residents enjoy premium amenities, including a fitness center, study rooms, a lounge/games room, a rooftop patio, and secure bike storage. With Queen's University, downtown Kingston, top restaurants, shops, parks, and public transit just steps away, this is an exceptional opportunity for students, professionals, or investors looking for a prime location with unbeatable convenience. Don't miss out-book your private viewing today! (id:50787)
Housesigma Inc.
429 Norrie Crescent
Burlington (Appleby), Ontario
Let your vision unfold in this charming bungalow in the picturesque and sought-after Elizabeth Gardens neighbourhood in South Burlington. This all-brick, 3 bedroom, 2 bath family home has been lovingly cared for by the same owners for 50+ years. Nestled on a quiet crescent and boasting a generously sized corner lot, the home provides plenty of room for outdoor activities and gardening. Featuring original hardwood flooring, sliding patio doors to the rear deck, an eat-in kitchen, and plenty of natural light flooding the living room makes the space warm and inviting. The finished recreation room, and large laundry area and workshop adds further comfort and convenience, and plenty of storage space. A casual stroll along Hampton Heath leads to the beautiful lakeshore with a myriad of parks, trails, shopping, and amenities to explore. Easy highway and GO Transit access is ideal for commuters. Excellent nearby schools make the location ideal for families. Whether you're a first-time buyer looking to renovate and make it your own, or seeking an investment opportunity to add to your portfolio, 429 Norrie Crescent awaits your touch! (id:50787)
Royal LePage State Realty
823 - 75 Weldrick Road E
Richmond Hill (Observatory), Ontario
Welcome to this beautifully renovated 3-bedroom, 2-bathroom condo townhouse in the heart of the Observatory community in Richmond Hill. Only 3rd and 4th Floor (not include 2nd Floor).This is the perfect home for a young family or professional working couple. Additional features include central heating, and one parking space. Close proximity to schools, shopping centres, grocery, restaurants, public transit and amenities. (id:50787)
Homelife Landmark Realty Inc.
8 - 21 Benlamond Avenue
Toronto (East End-Danforth), Ontario
This beautifully updated two-bedroom suite offers exceptional value in the highly sought-after Upper Beach. Enjoy unobstructed views overlooking mature trees and a beautiful Victorian church from the balcony. It is the perfect spot for morning coffee and breathtaking sunrises. In the evening, unwind by the wood-burning fireplace, a cozy and charming feature rarely found. This inviting home boasts many recent upgrades, including new flooring, elegant crown moulding, newly installed air conditioning, new appliances, and bathroom updates. This property blends the best of urban amenities with the charm of a quiet, historic, tree-lined street. Live just moments from the vibrant shops, cafes, and waterfront trails of the Beach. Don't miss this incredible opportunity to own a bright and spacious home in one of Toronto's most desirable neighborhoods! **EXTRAS** This suite includes the exclusive use of one car garage parking and a locker. (id:50787)
Chestnut Park Real Estate Limited
3 - 232 Stonehenge Drive
Hamilton (Meadowlands), Ontario
Welcome to 232 Stonehenge Dr #3, Ancaster beautifully maintained 3-bedroom + loft condo townhouse offering style, comfort, and convenience with low maintenance fees of just $371/month. This move-in-ready home boasts many recent upgrades, including a newly finished basement (2024) for extra living space and a brand-new kitchen (2024) featuring sleek cabinetry, quartz counters, A quartz waterfall backsplash adds a sleek, modern touch to the kitchen, seamlessly flowing from the countertop up the wall for a dramatic, cohesive look. quality stainless steel appliances (fridge with water line, gas stove, built in dishwasher, vent fan).The main floor is bright and welcoming, showcasing upgraded LVT Dynamix XL plank flooring (2024) throughout the living and dining areas. A cozy gas fireplace makes the living room a perfect retreat, while the breakfast area leads to a private backyard patio, ideal for BBQs. A 2-piece powder room and front hall closet complete this level. Upstairs, the oversized primary bedroom easily accommodates a king-sized bed, features a large walk-in closet, and boasts a 3-piece ensuite. Two spacious secondary bedrooms each include double closets and large windows for natural light, served by a 4-piece main bathroom. The loft area provides the perfect home office or flex space, and the second floor laundry room adds convenience.The newly finished basement (2024) offers a large recreation room, perfect for a home theater, playroom, or extra lounge area, plus ample storage space. Prime Location: Nestled in Ancaster Meadowlands, this home is minutes from top-rated schools, shopping, restaurants, parks, and major highways (403 & Lincoln Alexander Pkwy). Enjoy nearby Meadowlands Power Centre, conservation areas, and top golf courses like Hamilton Golf & Country Club.Dont miss this opportunity book your private showing today! (id:50787)
Royal LePage Real Estate Services Ltd.
8 Sandalwood Court
Barrie (Bayshore), Ontario
LIVE WELL IN A BEAUTIFULLY RENOVATED 3,100 SQ FT FAMILY HOME IN THE DESIRABLE NEIGHBORHOOD OF INNISHORE CLOSE TO KEMPENFELT BAY! Welcome to 8 Sandalwood Court - this one truly checks all the boxes! Located in the highly sought-after Innishore neighbourhood, you'll be just minutes from Wilkin's Beach, Wilkin's Walk Trail, parks, golf, and within a top-rated school area. With its classic red brick exterior and beautifully upgraded family-friendly layout, this home offers over 3,100 finished sq ft of living space, perfect for relaxation and entertaining. The interior has been thoughtfully renovated featuring beautiful crown moulding, pot lights, neutral decor and finishes throughout. Step into the grand entryway and be wowed by the custom staircase. The spacious interior showcases hardwood floors throughout, with a gorgeous kitchen featuring white cabinets with under-cabinet lighting, stainless steel appliances, quartz counters, backsplash, and a large island that also serves as an eat-in area with a built-in microwave and wine rack. The family room with a stone-surround fireplace and the dining and living areas offer endless entertainment space. Four well-sized bedrooms include a massive primary suite with a walk-in closet and a luxurious ensuite featuring a glass-enclosed shower, soaker tub and travertine marble finishes. Modernized bathrooms, main floor laundry with garage access, owned water heater, and central vac add even more convenience. The finished basement is the perfect space for relaxation and play, with a rec room with a fireplace, a den, powder room, and tons of storage. Enjoy a sprinkler system in the front and backyard, a 10x12 shed for extra storage, and a gas BBQ hook-up. Unwind in your 6-seater saltwater Arctic Spa hot tub with 28 jets and built-in Wi-Fi. This home is ready for you to move in and start making memories! (id:50787)
RE/MAX Hallmark Peggy Hill Group Realty
3541 Nutcracker Drive
Mississauga (Lisgar), Ontario
Perfectly situated in the highly sought-after Lisgar community of Mississauga, this beautifully upgraded 3-bedroom family home is truly turn-key, offering exceptional value and comfort. With an impressive list of recently renovated items completed, this home is ready for you to move in and enjoy. From the moment you arrive, you'll notice the home's enhanced curb appeal, featuring a durable metal roof (2023), upgraded attic insulation (2023), new soffits (2023), downspouts (2023), and stucco (2023). Stylish exterior pot lights (2023) illuminate the facade, adding a warm and welcoming glow to the property. Step inside to discover a thoughtfully updated interior designed with both style and functionality in mind. The main floor boasts new flooring, creating a fresh and modern feel. The kitchen has been tastefully updated with contemporary finishes and features newer stainless steel appliances, making meal preparation a joy. The powder room has been revamped with sleek fixtures, and a new staircase adds to the home's interior. The basement has undergone a remarkable transformation with many upgrades, all completed with City-approved permits (2019), ensuring quality & peace of mind for the new homeowner. Some of the upgrades include Vinyl floors, Mould resistant walls (Green sheetrock) & Fire rated ceiling (TypeX sheetrock) & Sump Pump. Beyond the home's updates, the location is ideal for families. Top-rated schools such as Lisgar Middle School and Meadowvale Secondary School are just minutes away, providing excellent educational opportunities. Nature lovers will appreciate the nearby green spaces, including the Lisgar Meadow Brook Trail and Osprey Marsh, perfect for outdoor recreation and relaxation. This stunning home offers a rare combination of modern updates, tasteful design & prime location making it a fantastic opportunity for families in this vibrant community. (id:50787)
RE/MAX Escarpment Realty Inc.
11 Cranborne Chase
Whitchurch-Stouffville, Ontario
Nestled in Exclusive and luxury Community *Rare 241' Frontage!! *Circular Driveway *Original owner is Builder! *Custom Workmanship Thru-Out W/ The Finest In Top Quality Materials & Best layout *Over 8000 Sqft Of Living Space *Impressive Stone Exterior *Spacious Foyer *10Ft Ceiling *Custom Waffle Ceiling in Fam Rm *Coffered Ceiling in Dining & living Rm * Arched Windows*Pot Lights *8"Baseboards *12" Crown Mouldings *Porcelain Tile & Solid Oak Brazilian Hardwood Floors Thru-Out *Custom Gourmet Maple Kitchen w/Stone B/Splash *Granite Countertops *Generous Granite Centre Island * Even Granite Dining Table *2 Italia Classic Stone Fireplaces *2 Heat recovery ventilator *Back Up Generator *Prof. Fin Bsmt W/Kitchen *3Pc Bath W/Steam Shower *Above Grade Windows *Basement Spacious & bright with 9'6" Ceiling! * Lrg Covered Porch w/Nature Stone Walkway,*Serene Views Of The Lush Backyard Gardens. *Oversize 4+1 insulated Garages W/ Loft. This Is The House Just You've Been Waiting For! * A Quick Walk or Bike to Famous Trails of the Regional Forests.* Minutes To Golf Club & All Amenities. *20+ cars parking space (id:50787)
Homelife Landmark Realty Inc.
8 Sandalwood Court
Barrie, Ontario
LIVE WELL IN A BEAUTIFULLY RENOVATED 3,100 SQ FT FAMILY HOME IN THE DESIRABLE NEIGHBORHOOD OF INNISHORE CLOSE TO KEMPENFELT BAY! Welcome to 8 Sandalwood Court - this one truly checks all the boxes! Located in the highly sought-after Innishore neighbourhood, you'll be just minutes from Wilkin's Beach, Wilkin's Walk Trail, parks, golf, and within a top-rated school area. With its classic red brick exterior and beautifully upgraded family-friendly layout, this home offers over 3,100 finished sq ft of living space, perfect for relaxation and entertaining. The interior has been thoughtfully renovated featuring beautiful crown moulding, pot lights, neutral decor and finishes throughout. Step into the grand entryway and be wowed by the custom staircase. The spacious interior showcases hardwood floors throughout, with a gorgeous kitchen featuring white cabinets with under-cabinet lighting, stainless steel appliances, quartz counters, backsplash, and a large island that also serves as an eat-in area with a built-in microwave and wine rack. The family room with a stone-surround fireplace and the dining and living areas offer endless entertainment space. Four well-sized bedrooms include a massive primary suite with a walk-in closet and a luxurious ensuite featuring a glass-enclosed shower, soaker tub and travertine marble finishes. Modernized bathrooms, main floor laundry with garage access, owned water heater, and central vac add even more convenience. The finished basement is the perfect space for relaxation and play, with a rec room with a fireplace, a den, powder room, and tons of storage. Enjoy a sprinkler system in the front and backyard, a 10x12 shed for extra storage, and a gas BBQ hook-up. Unwind in your 6-seater saltwater Arctic Spa hot tub with 28 jets and built-in Wi-Fi. This home is ready for you to move in and start making memories! (id:50787)
RE/MAX Hallmark Peggy Hill Group Realty Brokerage
95 Eastbury Drive
Hamilton (Stoney Creek), Ontario
Out with the old,in with the NEW! This turn key detached raised bungalow is located in the sought after Eastdale neighborhood! Completely renovated inside and out - finished top to bottom in recent years with all the most desirable finishes! Open concept living/ dining with oversized windows allowing natural light to flow throughout, eat in kitchen with quartz counters, SS appliances and a sprawling kitchen island for family and friends to gather around. 3 generous sized bedrooms with ample closets space and storage, 4 piece bathroom featuring shiplap and a sleek suspended vanity! Lower level features beautiful large above grade windows in every room, cozy family room, 4th bedroom, 3 piece bath with walk in shower, and the dreamiest of laundry rooms! Inside entry to garage which features built in shelving and garage heater. Step outside to your private backyard, where a covered porch provides the perfect setting for entertaining while overlooking your in-ground pool. So many updates inside and out; all you need to do is move in and enjoy this next chapter in your life! (id:50787)
Royal LePage Burloak Real Estate Services
7 - 683 Windermere Road
London North (North G), Ontario
Lovely unit in a beautiful area of North London surrounded by trees and a short trip to the Thames! 3 generous sized bedrooms on the 3rd level and a flex room on the ground level which could be used as a 4th bedroom or extra living space. One full bathroom and one ensuite powder room on the third floor and one half bath combined with laundry on the main level. Enjoy lots of natural sunlight through the unit and featuring a large solarium window in the kitchen. The attached garage allows space for extra storage or to park your car. Direct access from the garage to the unit. Highly sought after school district includes Stoneybrook Public School, A.B. Lucas Secondary school, St Kateri Catholic school and Mother Theresa Catholic School. Plenty of walking trails in the immediate area. Public transit stops are right at the main road. A short commute to Masonville mall and UWO. (id:50787)
Century 21 Atria Realty Inc.
75 Manor Crescent
Orangeville, Ontario
Welcome Home to this Nicely Updated 4 Level Backsplit with Plenty of Room For Everyone! Bright and Airy Main Level Offers a Recently Refaced Eat In Kitchen with Stainless Steel Appliances, and Walk Out to Fully Fenced Yard. Living Room has Beautiful Bay Window and Hardwood Floors. Upper Level is Complete with Primary Bedroom, and 2 Additional Bedrooms all with Hardwood Flooring and an Updated Main Bathroom. Need Space for Parents, Adult Children, Teens or a Nanny the Lower Level Offers a 2nd Kitchen, Family Room, 3 Pce Bathroom and an Additional Room Perfect as a Bedroom. Oh and Did I mention.......for your Summer Enjoyment Everyone in the Pool! Upgrades include Pool, Rear and Front Deck, Front Door 2022, Lower Level Kitchen, Bathroom 2020, Upper Level Bath 2022, Shed 2021, New Electrical Panel 2020, Leaf Guards on Gutters, Telus Digital Thermostat and Security System, Refaced Kitchen. (id:50787)
RE/MAX Real Estate Centre Inc.
77 Habitant Drive
Toronto (Humbermede), Ontario
Centrally located, close to plazas, restaurants, community center, minutes from HWY 401, 400 & 407. Open concept, 3 good size bedrooms, living and dining all with hardwood floor, kitchen with S/S appliances. Generous backyard, private driveway fits 5 cars. Basement has a separate entrance, all finished could be used as a nanny suite. (id:50787)
International Realty Firm
121 West 23rd Street
Hamilton (Westcliffe), Ontario
Step into luxury living with this stunning bungalow that exudes elegance and sophistication in the sought after West Mountain vicinity. Recently renovated from top to bottom with exquisite high-end finishes, this home is a true gem waiting to be discovered. The main floor welcomes you with a bright and airy open concept living space, featuring a chef's kitchen that is a culinary enthusiast's dream. Adorned with beautiful quartz counter tops, custom cabinets with ample storage, a farmhouse sink, fully integrated dishwasher & microwave and a Kitchen Aid gas stove range. This kitchen is as functional as it is beautiful. The main floor boasts two bedrooms, convenient laundry facilities, a spa-like bathroom complete with heated floors, a deep soaker tub, walk-in shower featuring his and hers temperature control memory shower rain heads. The functionally flexible separate entrance leads to the lower level 1 bedroom Legal suite and 2 additional separate rooms, which offers versatility and opportunity for any living arrangements. A total of 3 bedrooms, a 3 piece bath, a well-appointed kitchen, a cozy living room with an egress window, laundry facilities and a built-in cedar sauna for ultimate relaxation. Outside, escape to your own private backyard oasis professionally landscaped to perfection. Enjoy lush gardens, flagstone & pavers and a covered lounge area with an oversized ceiling fan for those warm summer days. Additionally, a newly constructed detached double car garage awaits, equipped with 100 amp service and electric car charge readiness, adding both convenience and functionality to your lifestyle. With the flexible separate entrance, legal lower suite and spacious well constructed brick garage the opportunities are endless for any family to make this luxurious property your own and experience the epitome of upscale living. (id:50787)
RE/MAX Hallmark Realty Ltd.
92 Cornwall Road
Brampton (Brampton East), Ontario
Fully Renovated Home with Legal Second Dwelling & Prime Location! Welcome to this stunning fully renovated home, upgraded from top to bottom with brand-new kitchens, flooring, modern washrooms, and elegant pot lights throughout. The open-concept layout creates a bright and spacious atmosphere, perfect for comfortable living. This home features a legal second dwelling basement with permits, offering a separate entrance, making it an ideal space for rental income or extended family. With 7-car parking, there is plenty of space for multiple vehicles. Located in a highly desirable neighborhood, this home is just a 30-second walk to the bus stop and is close to schools, parks, malls, and all essential amenities. Don't miss this incredible opportunity schedule your viewing today! ????? (id:50787)
RE/MAX Gold Realty Inc.
365 Delaware Avenue
Burlington (Brant), Ontario
Welcome to this exquisite custom-built home, nestled in a sought-after pocket in south central Burlington. This unique 4+2 bedroom, 4.5 bath home offers a versatile layout perfect for downsizers and growing families alike. Over 2100 square feet PLUS a finished lower level with separate entrance / in-law potential! At the heart of this home is the thoughtfully designed kitchen, where functionality meets style. Featuring poured concrete countertops, built-in appliances, as well as an abundance of cupboard space providing ample storage. The eat-in area is enhanced by custom banquette seating, which not only adds character but also offers hidden storage beneath. Overlooking the open-concept family room, the kitchen allows for seamless interaction between spaces, making it ideal for hosting gatherings or simply enjoying everyday family life. The family room itself is spacious and welcoming, with built-in storage that keeps the space organized and clutter-free. Natural light pours in through large windows, and a walkout leads to the expansive deck and private backyard, effortlessly extending the living space into the outdoors. With the option of a primary bedroom on either the main or second floor, and three of the four bedrooms boasting ensuite or semi-ensuite baths, this home offers ultimate comfort and convenience. The finished lower level boasts an awesome rec room perfect for the family as well as a separate laundry room and storage room with a walk out to the side yard. Best of all - two additional bedrooms, one with an ensuite - great for large families and visitors alike! Just steps from the waterfront trail and a short stroll to both Lake Ontario and vibrant downtown Burlington, this home offers easy access to a wide variety of shops, restaurants, and businesses. With close proximity to major transit routes, the nearby GO station, and all local amenities, 365 Delaware blends modern luxury, convenience, and community, creating the perfect place to call home. (id:50787)
RE/MAX Escarpment Realty Inc.
425 Canterbury Crescent
Oakville (Fd Ford), Ontario
Discover this beautifully maintained bungalow tucked away on a serene crescent in one of Oakville's most desirable neighborhoods. Set on a generous 60 x 100 ft lot, the home is surrounded by mature trees and lush, landscaped grounds, creating a private, park-like retreat. Inside, the open-concept living, dining, and kitchen area is bathed in natural light, featuring soaring 12-ft cathedral ceilings, a skylight, and a cozy gas fireplace perfect for entertaining or quiet evenings at home. The main level includes a spacious primary bedroom complete with a private seating area and direct walkout to the tranquil garden an ideal place to unwind. A versatile second bedroom or home office is also located on this level. The fully finished lower level offers exceptional additional living space, highlighted by a large family room with a second gas fireplace and wide walkout patio doors that bring the outdoors in. A generously sized bedroom with a walk-in closet and en suite bathroom completes this level, offering comfort and privacy for guests or family members. Other highlights include a fenced backyard, updated roof shingles (2017), and an unbeatable location close to top-rated schools, parks, and Lake Ontario. (id:50787)
RE/MAX Professionals Inc.
305 - 113 James Street N
Hamilton (Central), Ontario
Welcome to the heart of Downtown Hamilton! This building is in an excellent neighbourhood lled with new developments, restorationprojects, art, history, culture, schools, restaurants, and great people. This unit is a newly renovated 2 Bedroom Unit With All Utilities AndInternet Included. Extremely Spacious W/ Huge Open Concept Living/Dining Room. 9' Ceiling, New Laminate Flooring Throughout. **EXTRAS** Steps To Restaurants, Supermarkets, Public Transit, McMaster Downtown Campus, First Ontario Centre. Included: All Utilities (id:50787)
Century 21 Leading Edge Realty Inc.
F24 - 7 Upper Mercer Street
Kitchener, Ontario
Welcome to 7 Upper Mercer, #F24 a stunning townhouse offering over 2,000 sq. ft. of beautifully finished living space! Nestled in a prime location near the Grand River trails, Chicopee Ski Club, and with easy access to the 401, this well-maintained, open-concept home is ready to impress. Key Features: 3 spacious bedrooms, 3 bathrooms, and a finished basement Updated kitchen with a stylish subway tile backsplash and ample counter space, breakfast bar, and separate dining area Bright and airy living room with glass sliding doors and additional windows allowing for lots of natural light, leading to a private deck. Perfect for entertaining or enjoying your morning coffee in tranquility. Spacious primary suite with a walk-in closet and a luxurious ensuite featuring a spa-like jacuzzi soaker tub Carpet-free main floor for a modern and low-maintenance touch Finished basement with a cozy family room, home gym, and a rough-in for an optional 4th bathroom Oversized one-car garage with additional storage and direct indoor access Parking for two cars, plus plenty of visitor parking just steps away With its inviting layout, fantastic location, and thoughtful updates, this home is truly a pleasure to show. Don't miss your chance to make it yours! (id:50787)
RE/MAX Twin City Realty Inc.
94 Van Fleet Terrace
Milton (Ha Harrison), Ontario
Gorgeous Semi-Detached Escarpment Home Backing Onto Ravine, With Lookout Basement. Hardwood Floors Throughout, Hardwood Stairs, Very Well maintained Home. Spacious Open Concept Layout With 3 Bedroom & 3 Bathrooms. Walk-Out To Porch & Fully Fenced Yard From Kitchen, & Garage Door Entry To House. Location Is The Key To This Beauty, Walking Distance To Schools, Parks, Transit, Grocery Store, Pharmacy, Bank, & Hospital. (id:50787)
Ipro Realty Ltd.
618 - 7900 Bathurst Street
Vaughan (Beverley Glen), Ontario
Welcome to this stunning Top Floor condo unit at the prestigious legacy park building, situated in a fantastic location in Vaughan. This open concept condo features one bed one bath with rare 10ft ceilings, large windows and many upgrades. Clear eastern exposure views supplying plenty of natural light. Spacious Kitchen with stainless steel appliances, granite counter and backsplash. Four piece washroom with quartz counter vanity and upgraded tiles. Large bedroom with a nice sized closet containing shelving organizers. Upgraded laminate flooring throughout. Ensuite Laundry. **EXTRAS** Amenities: Gym, Hot Tub, Sauna, Steam Room, Party Room, Rec Room, Guest Suites, Visitor Parking, BBQ terrace area. Golf simulator room. Close to Promenade Mall, transit, highways, shopping, parks and more. (id:50787)
RE/MAX West Realty Inc.
7900 Bathurst Street Unit# 618
Vaughan, Ontario
Welcome to this stunning Top Floor condo unit at the prestigious legacy park building, situated in a fantastic location in Vaughan. This open concept condo features one bed one bath with rare 10ft ceilings, large windows and many upgrades. Clear eastern exposure views supplying plenty of natural light. Spacious Kitchen with stainless steel appliances, granite counter and backsplash. Four piece washroom with quartz counter vanity and upgraded tiles. Large bedroom with a nice sized closet containing shelving organizers. Upgraded laminate flooring throughout. Ensuite Laundry. **EXTRAS** Amenities: Gym, Hot Tub, Sauna, Steam Room, Party Room, Rec Room, Guest Suites, Visitor Parking, BBQ terrace area. Golf simulator room. Close to Promenade Mall, transit, highways, shopping, parks and more. (id:50787)
RE/MAX West Realty Inc.
24 Simonton Drive
Chatham-Kent (Chatham), Ontario
Charming 3-Bedroom Bungalow for Lease in a Family-Friendly Neighborhood. This cozy and sun-filled 3-bedroom bungalow is a wonderful opportunity to settle into a welcoming community. Freshly painted and updated, this home is move-in ready, offering a bright and inviting atmosphere. Located in within walking distance of schools, churches, public transit, and shopping centers. With multiple parks and recreational facilities nearby, this is an ideal setting for those who appreciate both comfort and convenience. Essential services such as public schools, hospitals, police, and fire stations are also easily accessible. Inside, enjoy well-lit, airy rooms that create a warm and inviting space. The large backyard is perfect for relaxing, entertaining, or enjoying outdoor activities. Whether you're looking for a comfortable home to settle into or a fresh start in a vibrant community, this bungalow is an excellent choice. Tenant to pay all utilities. (id:50787)
RE/MAX Premier Inc.

