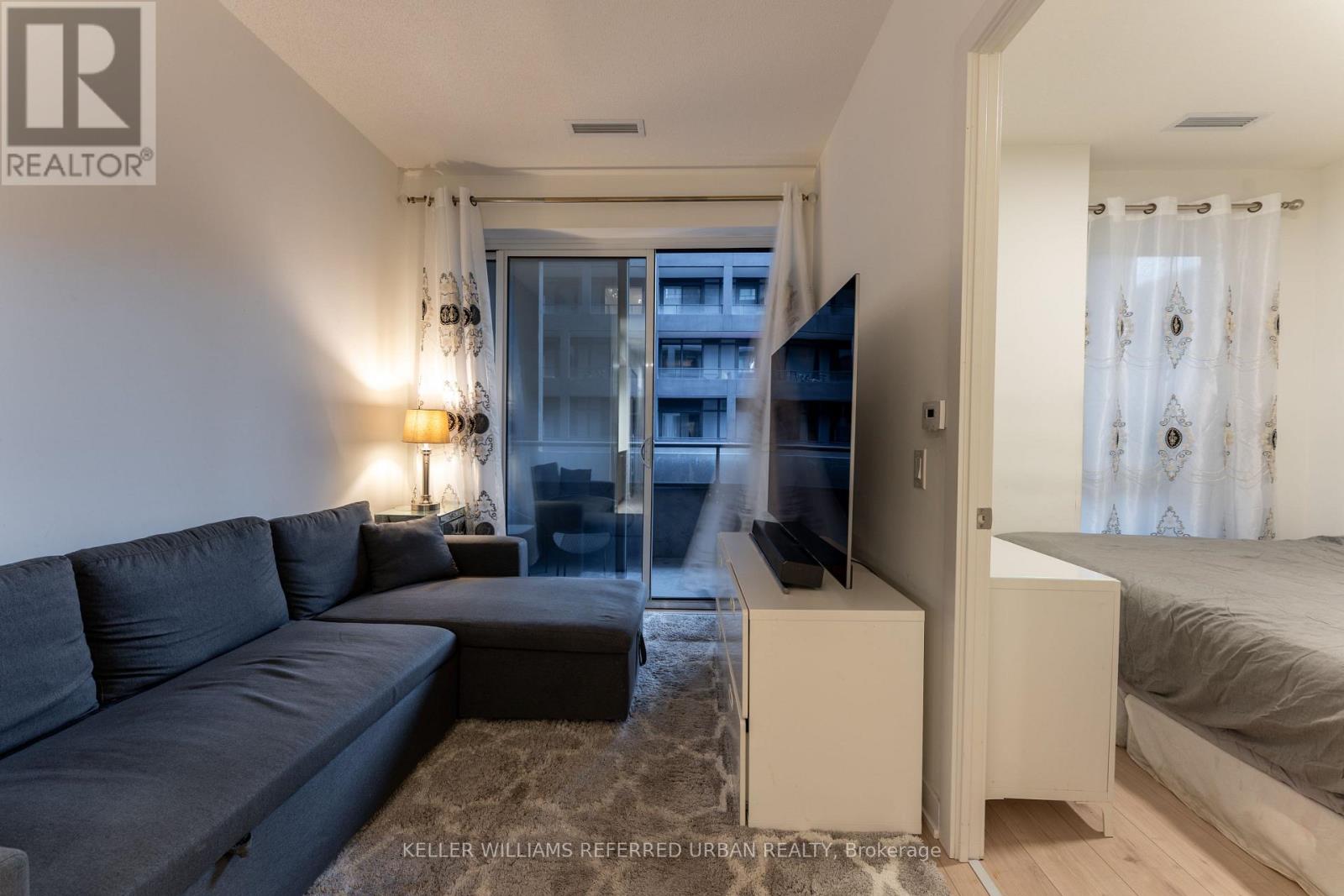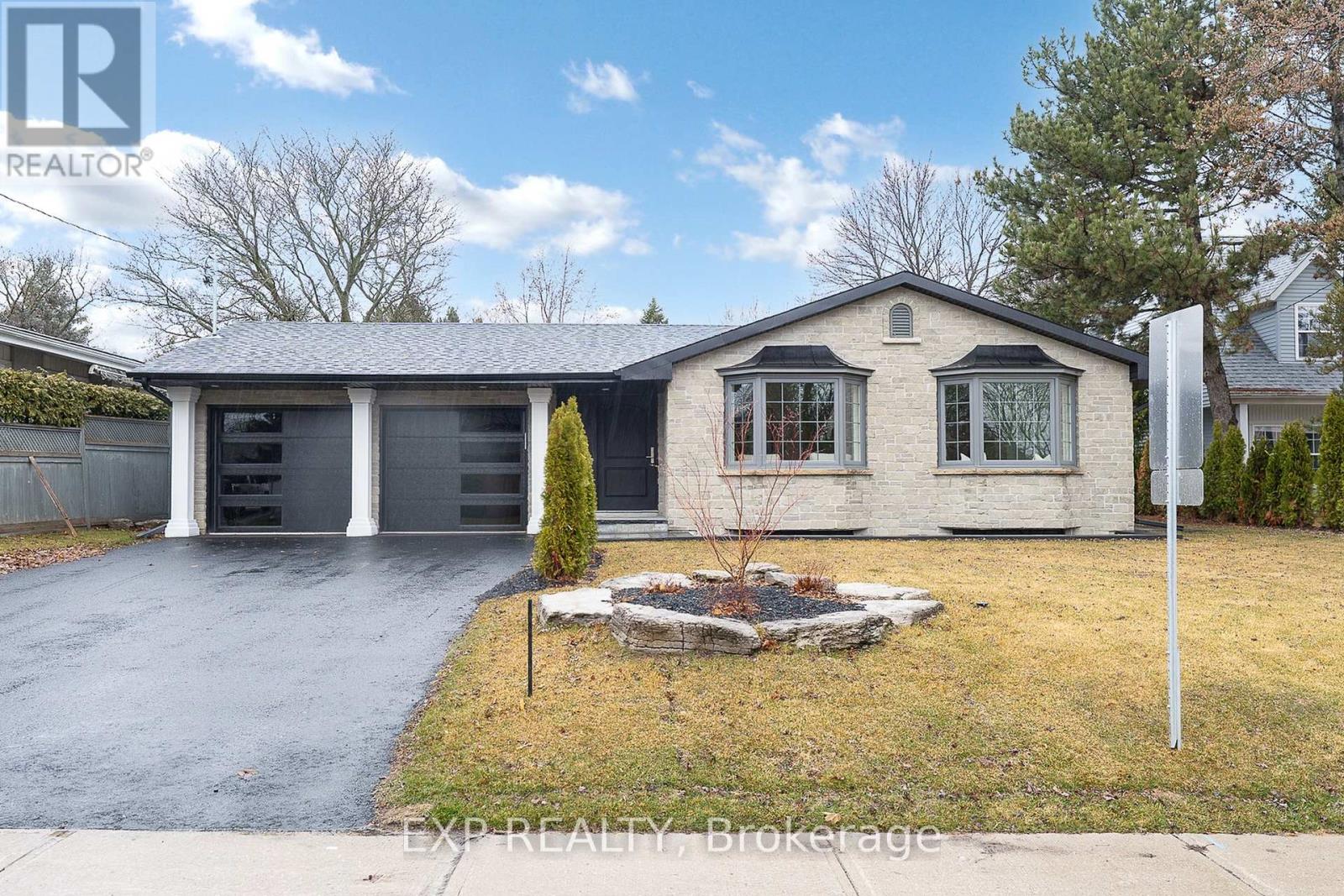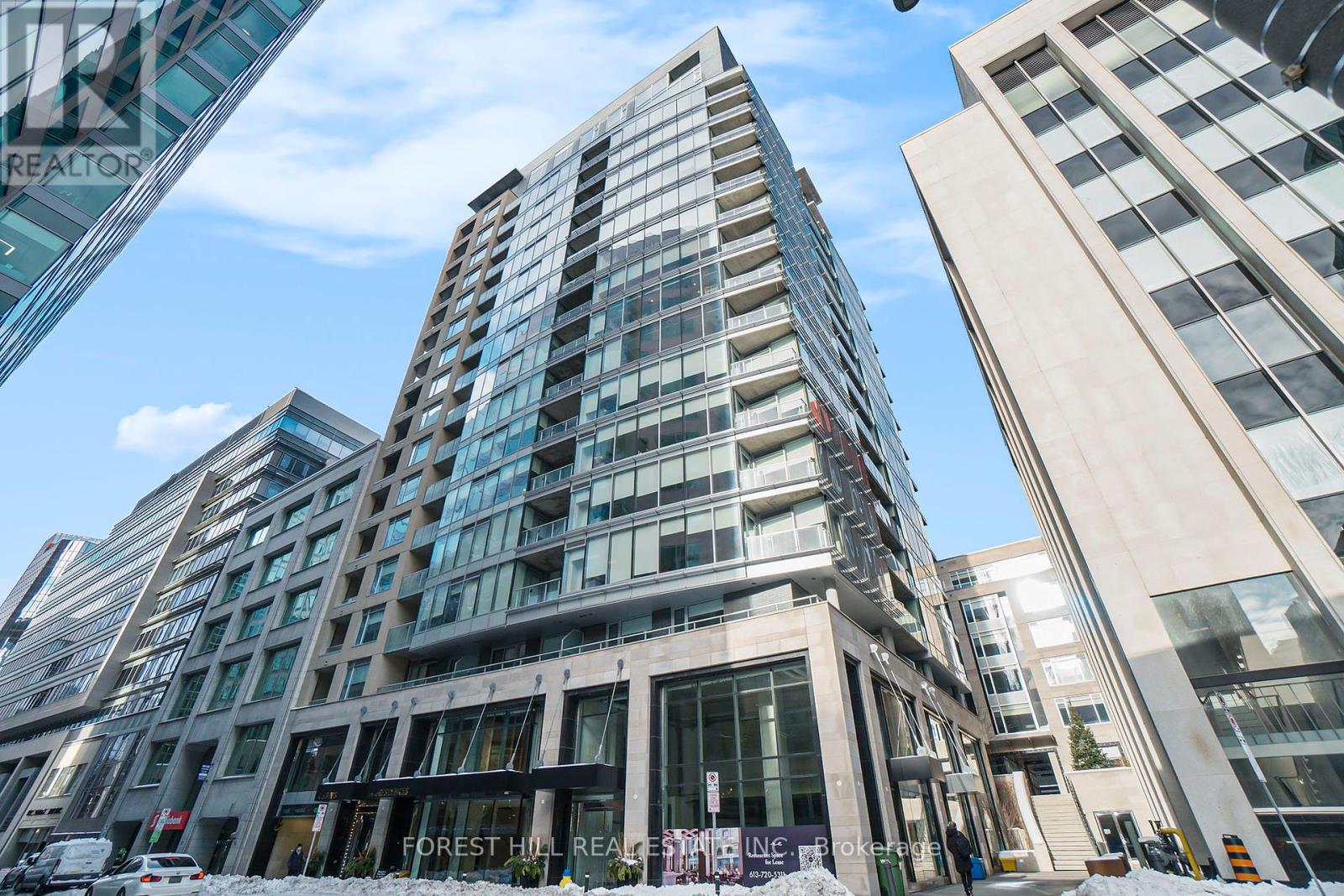36 Dawson Crescent
Brampton (Madoc), Ontario
Welcome to Your Dream Home. Don't miss out on this beautiful end-unit townhouse perfect for first-time buyers or as a turnkey investment property. Freshly painted and in move-in ready condition, this home is easy to rent out and offers incredible value! Key Features: Bright & Spacious Family Room Oversized windows overlook a private, fully fenced backyard. Eat-In Kitchen & Dining Area Enjoy stunning views of the ravine & Etobicoke Creek. Three Generous Bedrooms on the upper level. Bonus Room on the Main Floor Ideal for a guest suite, home office, or extra rental space, with a walkout to the backyard. Kid-Friendly Complex Includes playgrounds, an outdoor pool, party room, tennis & basketball courts, and even a convenience store. Prime Location: Highway 410 just 5 min away. Public Transit steps from your door. Close to Schools, Shopping, & Walking Trails. This home has everything you need whether you're looking for a place to call home or an income-generating investment. Act fast before its gone! (id:50787)
Ipro Realty Ltd.
33 Formosa Drive
Richmond Hill (Rouge Woods), Ontario
Welcome to 33 Formosa Dr, nestled in the highly sought-after and family-friendly Rouge Woods community of Richmond Hill! This bright and spacious 4-bedroom detached home boasts a functional layout with plenty of natural light, creating a warm and inviting atmosphere throughout. The sunlit eat-in kitchen offers a walkout to the fully fenced backyard, perfect for outdoor enjoyment. The cozy family room features a gas fireplace, while the primary bedroom includes a 4-piece ensuite and a walk-in closet. Convenient main-floor laundry and direct garage access add to the home's practicality. Ideally located within top-ranked school boundaries (Bayview Secondary & Richmond Rose PS - just a 2-minute walk!), and minutes from parks, Costco, T&T, Richmond Hill GO, shopping, restaurants, and Hwy 404/407. A rare opportunity to transform this well-loved, original-owner home into your dream residence!Property being sold 'as is, where is.' Don't miss your chance to live in one of Richmond Hill's most desirable neighborhoods! (id:50787)
Royal LePage Your Community Realty
2412 - 77 Harbour Square
Toronto (Waterfront Communities), Ontario
Welcome to your new home at No.1 York Quay. Approximately 1220sf. apartment with conveniently practical layout. You will enjoy both lake/Cityviews. Bar and restaurant located at 10th floor. Same floor locker. You can take ferry ride to central island, Catch a game or dine out at trendy restaurants nearby. Resident can enjoy free shuttle bus to union station, Eaton Centre and area. (id:50787)
Right At Home Realty
2 South Park Lane
Barrie (Painswick South), Ontario
This end unit townhome is the perfect blend of modern style, practicality, and comfort. With three bedrooms, two and a half bathrooms, and a well-designed layout, it offers everything you need for contemporary living. The main level is highlighted by beautiful wood floors, custom blinds throughout, a large livingroom which provides a cozy space for relaxation or entertaining, while the eat-in kitchen is ideal for casual dining. Featuring modern appliances, ample cabinetry, and plenty of counter space, the kitchen is both functional and inviting. The sliding glass doors off the livingroom area leads to a fenced yard, offering privacy and a great space for outdoor activities. Whether you have pets, children, or simply enjoy the outdoors, this backyard is the perfect spot for relaxation or play. Upstairs, the master bedroom is a true retreat, with enough space for a king-sized bed and additional furniture, plus its own en-suite bathroom. The two other bedrooms are well-sized, ideal for guests, children, or a home office. The second level also features plush carpeting, providing warmth and comfort in the bedrooms and laundry for convenience. The additional shared bathroom on this level features a modern tub-shower combo. The unfinished basement offers endless potential for customization, whether you want to add a home theater, additional bedrooms, or simply use it for storage. As an end unit, this townhome enjoys extra windows that bring in additional natural light and offer a sense of spaciousness. It also provides more privacy and fewer shared walls with neighbors, making it a quieter place to live. The attached garage adds convenience, providing additional storage for the home. With its great layout, modern finishes, and the flexibility of an unspoiled basement, this townhome is a perfect place to call home for anyone seeking comfort, style, and room to grow. Close to Go Train, transit, schools, shopping and parks. (id:50787)
RE/MAX Hallmark Chay Realty
206 - 9 Tecumseth Street
Toronto (Niagara), Ontario
Modern and bright 1-bedroom unit at 9 Tecumseth St #206, offering 480 sq. ft. of interior space and a 180 sq. ft. exterior. Floor-to-ceiling windows and an open-concept layout create a spacious, light-filled living area. Ideally situated steps from STACKT Market, Farm Boy, top restaurants, cafés, lounges, and the Shops of The Well. Enjoy easy access to waterfront trails, parks, and TTC transit, bringing the best of the city to your doorstep. Can be rented furnished or unfurnished. (id:50787)
Keller Williams Referred Urban Realty
2 South Park Lane
Barrie, Ontario
This end unit townhome is the perfect blend of modern style, practicality, and comfort. With three bedrooms, two and a half bathrooms, and a well-designed layout, it offers everything you need for contemporary living. The main level is highlighted by beautiful wood floors, custom blinds throughout, a large livingroom which provides a cozy space for relaxation or entertaining, while the eat-in kitchen is ideal for casual dining. Featuring modern appliances, ample cabinetry, and plenty of counter space, the kitchen is both functional and inviting. The sliding glass doors off the livingroom area leads to a fenced yard, offering privacy and a great space for outdoor activities. Whether you have pets, children, or simply enjoy the outdoors, this backyard is the perfect spot for relaxation or play. Upstairs, the master bedroom is a true retreat, with enough space for a king-sized bed and additional furniture, plus its own en-suite bathroom. The two other bedrooms are well-sized, ideal for guests, children, or a home office. The second level also features plush carpeting, providing warmth and comfort in the bedrooms and laundry for convenience. The additional shared bathroom on this level features a modern tub-shower combo. The unfinished basement offers endless potential for customization, whether you want to add a home theater, additional bedrooms, or simply use it for storage. As an end unit, this townhome enjoys extra windows that bring in additional natural light and offer a sense of spaciousness. It also provides more privacy and fewer shared walls with neighbors, making it a quieter place to live. The attached garage adds convenience, providing additional storage for the home. With its great layout, modern finishes, and the flexibility of an unspoiled basement, this townhome is a perfect place to call home for anyone seeking comfort, style, and room to grow. Close to Go Train, transit, schools, shopping and parks. (id:50787)
RE/MAX Hallmark Chay Realty Brokerage
Ph1903 - 80 Cumberland Street
Toronto (Annex), Ontario
Perched atop Yorkville, this extraordinary 2-storey penthouse crowns 80 Cumberland, offering an unparalleled luxury experience. Spanning approx. 1,557 sqft of thoughtfully curated interiors, this bespoke residence showcases soaring 17-ft ceilings, breathtaking NW views that stretch from Yorkville to Casa Loma, & meticulous design. A striking steel floating staircase crafted with Starfire glass treads sets the tone for refined living. The main level is finished with large-format porcelain tiles. An award-winning kitchen boasts an oversized eat-in waterfall island, Sub-Zero & Miele appliances, a pantry, an Artemide light, & a wine column. In the living room, dramatic 2-storey windows bathe the space in natural light, while a Bocci sculptural light fixture with hand-blown glass orbs elevates the grandeur of the space. Luxurious drapery & a bespoke water fountain art installation creates an ambiance of sophistication. The dining room, fitted with built-in cabinetry, opens onto a sprawling terrace, offering a sun-soaked outdoor retreat with a gas BBQ & hose outlet. The main level has a beautifully appointed powder room. A landing offers gallery-like proportions upstairs, while the thoughtful separation of living & sleeping spaces ensures ultimate privacy. Italian walnut floors lead to 2 generous bedroom suites at opposite ends of the hall with custom storage beds. The primary features illuminated Blum Legrabox wardrobes, a dichroic glass accent in a built-in niche that artfully shifts colour with the light, & a spa-inspired ensuite. The 2nd suite offers built-in walnut cabinetry, a German wool-felt headboard, & an elegant ensuite. A 2nd upper balcony provides a quiet retreat. Parking & an attached 8x10 ft (approx.) locker room is included. Nestled in the heart of Yorkville, moments from designer boutiques, dining, & transit, this residence defines luxury city living. A rare opportunity to own a masterpiece in one of Toronto's most sought-after enclaves. (id:50787)
Royal LePage Real Estate Services Ltd.
44 Ribbon Drive
Brampton (Sandringham-Wellington), Ontario
Welcome To This Exquisite 3+1 Bedroom, Detached Home Nestled in the beautiful community of Sandringham-Wellington in the Heart of Brampton. This Cozy Residence is beautifully upgraded and designed with functionality in mind. Step Inside And Be Captivated By The Open Concept Layout, Upgraded Kitchen with Stainless Steel Appliances and Quartz Countertops. The Main Floor Features Oversized Windows, Premium Hardwood Flooring, Pot Lights and New Staircase with Railings. Retreat To The Oversized Primary Suite With A Walk-in Closet and 3 Piece Ensuite. All Bedrooms Are Equipped with Large Closets and Oversized Windows. The Legal Basement Apartment Offers a Full One Bedroom Suite with a Separate Entrance and all Kitchen Appliances. The Sun filled Backyard Offers A Peaceful Retreat That's Perfect For Relaxation and Entertainment. Centrally Located near all Shops, HWYs, Transit, Schools, Civic Hospital, Parks Malls, and Entertainment. Nearby More Amenities like Soccer Field, Baseball, Basketball, Tennis Courts & Walking Trails. Other additional features include EV Charger, New Garage Door, Separate Laundry in Basement and Second Level. This Meticulously Well-Maintained Home Provides The Ultimate In comfortable Living! Beautifully Finished Legal 1 Bedroom Basement Apartment w/ Sep Entrance, Full Kitchen with S/S Fridge, Stove, Hood Vent & Dishwasher, Washer/Dryer, CAC, Pot Lights, 200 Amp, and EV Charger. (id:50787)
Right At Home Realty
34 Corvus Star Way
Toronto (Henry Farm), Ontario
This Well Maintained Condo/Town Is Conveniently located By Don Mills And Sheppard Ave. WaitingFor Your Personal Design Touch. The White Modern Kitchen and Open Space Has A Ton Of Potential!Walk To The Sheppard Subway, Fairview Mall, TTC, Grocery Stores and Amenities, Near The Hwy404/401 - Low Maintenance. Move In And Enjoy The Convenience Of Living So Close To The Mall And Amenities! (id:50787)
RE/MAX Noblecorp Real Estate
385 Easy Street
Richmond Hill (Mill Pond), Ontario
*WOW* Luxurious Mill Pond Masterpiece: Where Modern Elegance Meets Family-Friendly Living* Welcome To 385 Easy St A Rare Opportunity To Own A Meticulously Renovated 3+2 Bedroom Bungalow On A Sprawling 66x120 Lot In Richmond Hills, Coveted Mill Pond Neighbourhood. Every Inch Of This Home Has Been Transformed With Hundreds of Thousands In Premium Upgrades, Including A chef's Dream Kitchen With Brand-New KitchenAid Appliances, Quartz Countertops, And A Built-In Wine Fridge Perfect For Hosting Grand Dinners Or Casual Family Brunches. Step Into Spa-Like Serenity With Three Completely Redesigned Bathrooms Featuring High-End Fixtures And Designer Touches, While The Primary Bedroom Offers A Private Retreat Overlooking Your Lush, Professionally Landscaped Backyard. The Finished Basement Boasts Two Additional Bedrooms, A Spacious Recreation Room (Ideal For A Home Theatre Or Gym), And A Separate Entrance For Income Potential, A Rare Find In This Prestigious Area. Enjoy Peace Of Mind With A Brand-New Roof, HVAC, Plumbing, Electrical, Energy-Efficient Windows, And An Irrigation System That Keeps Your Yard Vibrant Year-Round. Host Summer BBQs On Your Expansive Lot, Stroll To Mill Ponds, Tranquil Trails, Or Zip To The 404, 400, 407 In Minutes. This Location Seamlessly Blends Quiet Family Living With Urban Convenience. Move In Stress-Free With New LG Washer/Dryer, Garage Door Opener, And High-End Lighting Fixtures That Elevate Every Room. Motivated Sellers Have Priced This Turnkey Gem To Sell. Don't Miss Your Chance To Claim A Slice Of Mill Ponds Prestige. Homes Here Rarely Last. Schedule Your Private Tour Today And Fall In Love With The Lifestyle You've Always Deserved! OPEN HOUSE APRIL 12 - 13 SATURDAY - SUNDAY FROM 2:00PM 4:00PM (id:50787)
Exp Realty
255 Church Street
St. Catharines (450 - E. Chester), Ontario
Welcome to 255 Church Street! This impressive 2-storey brick building presents an exceptional investment opportunity just beyond the dynamic downtown St. Catharines core. The bright and spacious main floor, illuminated by large windows, provides a welcoming and versatile space ready for your vision. Upstairs, the residentially zoned second floor offers flexibility with 2 bedrooms, a living room, a 4-piece bathroom, a kitchen, and convenient laundry facilities. With mixed-use zoning (M1, M3), the potential for customization is endless, allowing for both residential and commercial possibilities. The solid brick exterior is complemented by recent updates, including a refreshed front facade, new upper windows, upgraded lighting and plumbing, and a 200amp 3-phase breaker panel - all completed in 2019. Parking has been secured behind and beside the property for $30.00 per month per spot. The current owner will pay for 1-2 spots for one year with the new owner. Situated in a neighbourhood on the rise, this property boasts excellent visibility, ample space, and a foundation for future growth. Whether you're looking to maximize its current potential or reimagine the space entirely, this is a rare find. Don't miss this chance to secure a versatile, well-maintained investment! NOTE: Interior photos are from 2019 to show the general interior structure. Updates, including the floors, have since been done. (id:50787)
Royal LePage NRC Realty
910 - 101 Queen Street
Ottawa, Ontario
Experience Ottawa most luxurious private condo residents with this stunning 2-bedroom,2-bathroomsuite.Designed for sophisticated it features a modern kitchen with top tier appliances with elegant hardwood flooring throughout the curved glass curtain wall offers breathtaking views of the world exchange plaza and garden ,creating a seamless connection to the city's beauty. Elevate your lifestyle with exclusive amenities such as the sky Lounge, private lounge, gameroom ,sauna ,and theater. housekeeping services ensure you can spend more time enjoying life with family and friends. Own this exceptional residence and experience the pinnacle of luxury living in Ottawa. (id:50787)
Forest Hill Real Estate Inc.












