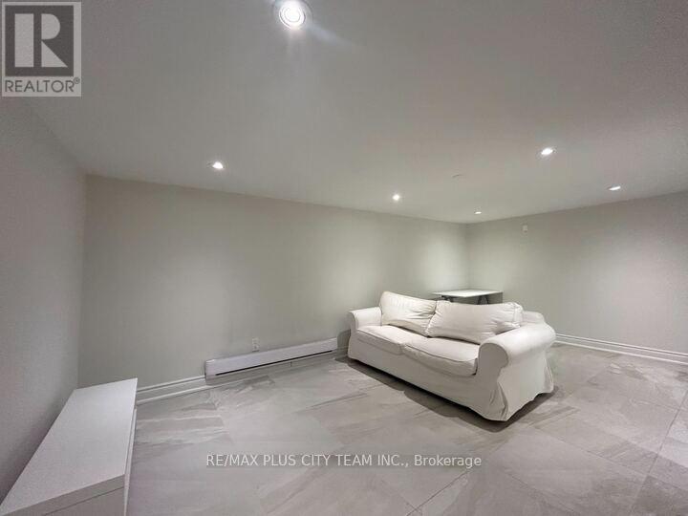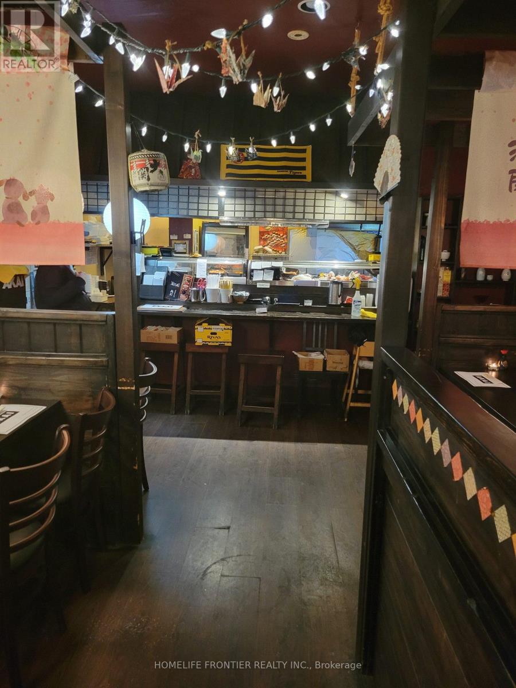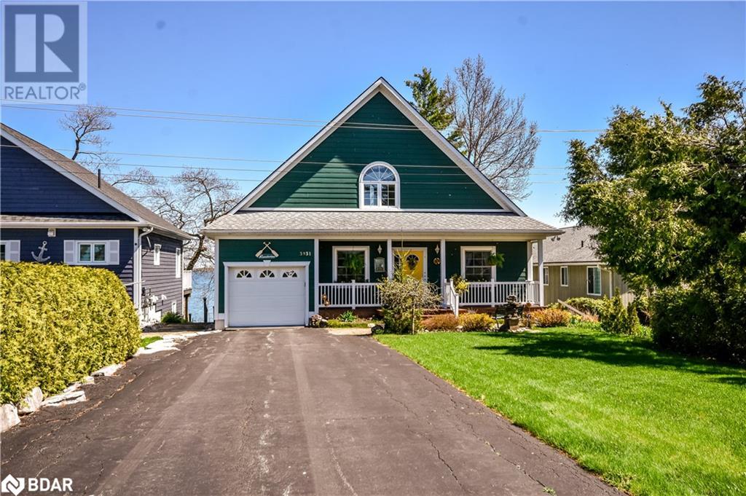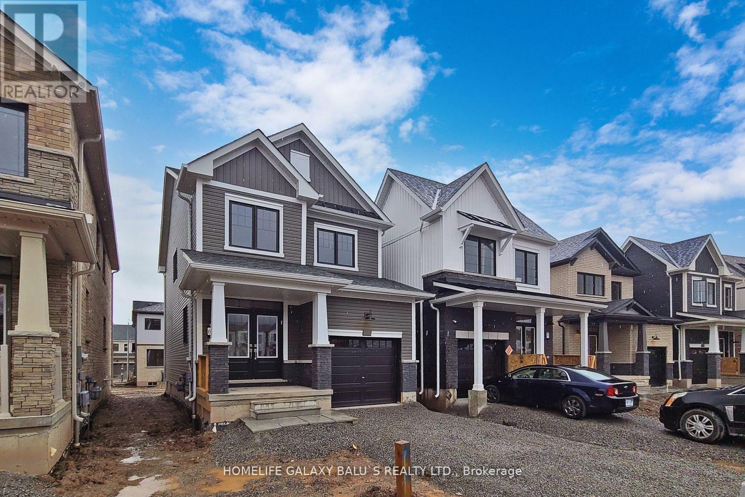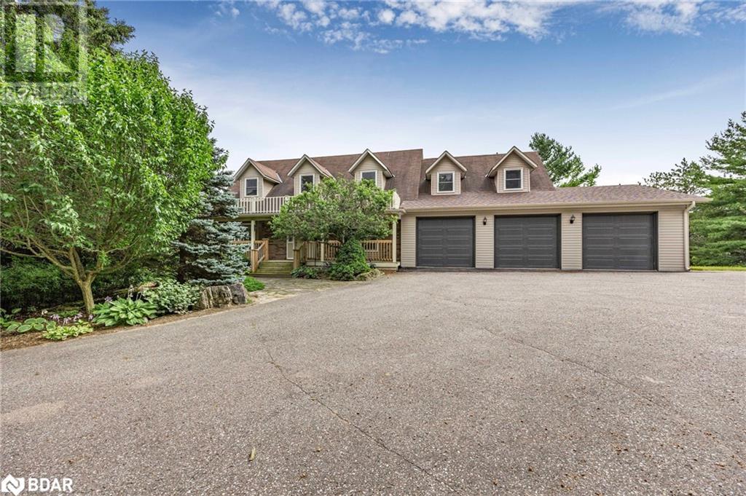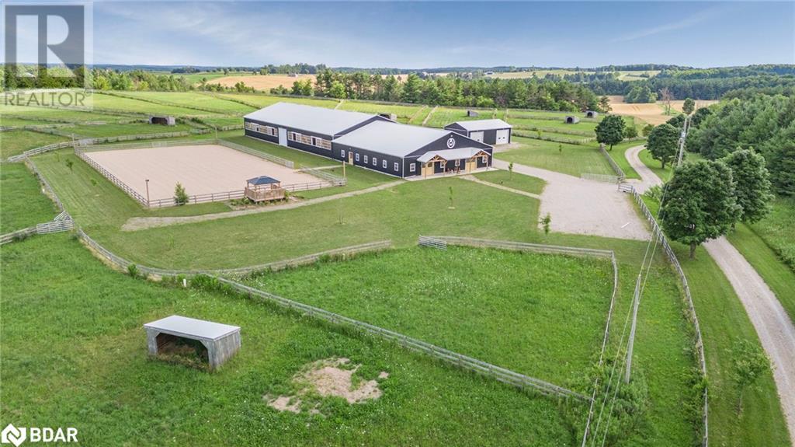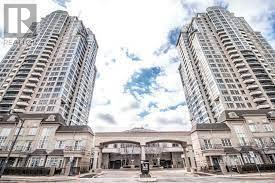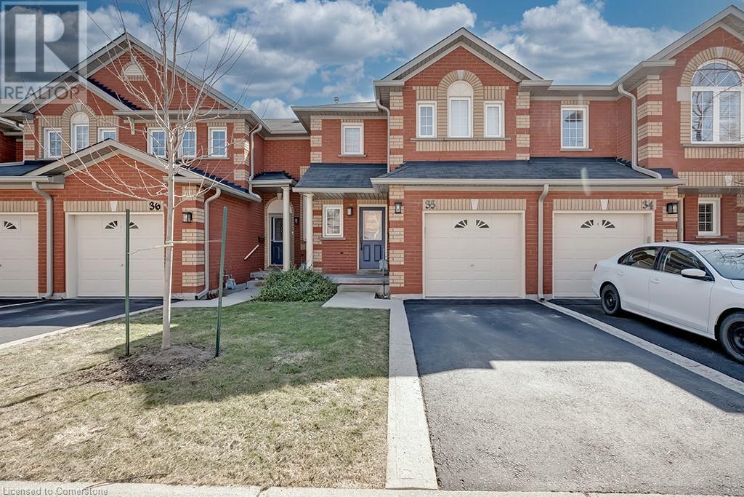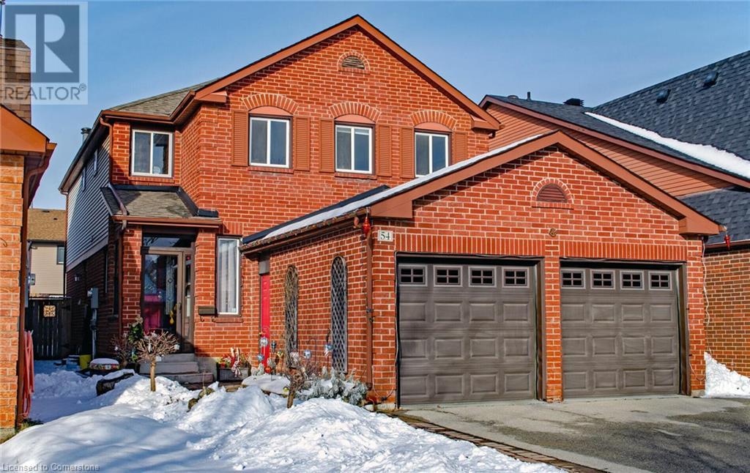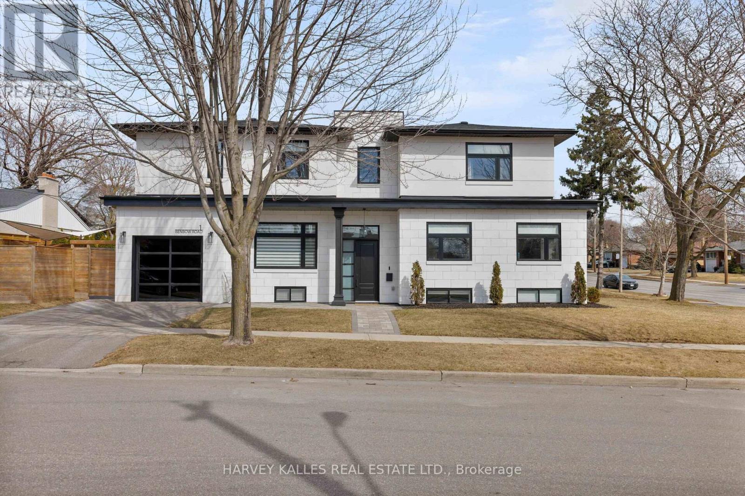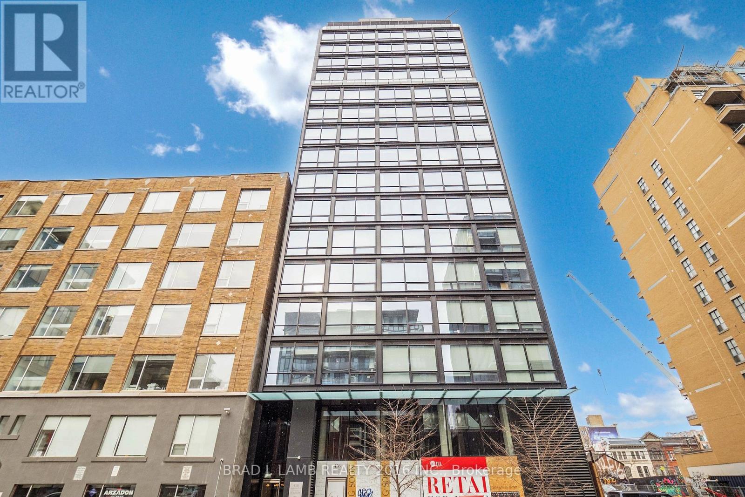Lower - 896 Avenue Road
Toronto (Yonge-Eglinton), Ontario
Fully Renovated 1-Bedroom Basement Apartment with Parking! Step into this beautifully renovated 1-bedroom basement apartment, featuring ceramic flooring throughout for a sleek and modern look. The open-concept kitchen and living area offers a bright and inviting space, perfect for comfortable living. The unit also includes a full 4-piece bathroom and convenient shared laundry access. Enjoy the added perk of 1 dedicated parking spot and shared use of the backyard, providing a lovely outdoor space to relax. Situated in a prime location, this apartment is just minutes from shopping, restaurants, and all essential amenities, offering both comfort and convenience. No smoking allowed. (id:50787)
RE/MAX Plus City Team Inc.
1151 Conlin Road E
Oshawa (Kedron), Ontario
Excellent opportunity in booming North Oshawa in close proximity to UoIT, Durham college and Hwy 407 and numerous other amenities. Approximately 1 acre near the intersection of Harmony and Conlin Rd. Medium Density II designation allows development of stacked condo townhouses. Pre-consultation correspondence with the city and draft proposals to develop 36 stacked townhome units are available upon request. Tenanted house on property to help with mortgage and carrying costs. (id:50787)
International Realty Firm
168 Major Street
Toronto (University), Ontario
Priced to Sell!!! Excellent Location!!!Great Opportunity to Own High Profit Japanese Restaurant. Same owner has operated the business over 11 Years. Lease: 4+5 Rent:$6,270.1 (Included Water, HST and TMI), GAS:$200~250, Hydro: $350~450 (id:50787)
Homelife Frontier Realty Inc.
12 Rapids Lane
Hamilton, Ontario
Welcome to this beautiful end-unit freehold townhouse, built in 2020, boasting modern finishes throughout. This spacious and versatile home offers comfort, style, and flexibility to meet a variety of lifestyle needs. A flexible space awaits on the main floor, perfect for use as a home office, guest bedroom, in-law suite, or additional living area. With a convenient walkout to the backyard, this level enhances the indoor-outdoor flow of the home. The open-concept second floor is designed for both entertaining and everyday living. The upgraded kitchen features quartz countertops and high-end finishes, flowing seamlessly into the dinette, which opens onto a private balcony. A bright, spacious family room and a 2-piece bath complete this level, offering comfort and convenience. The third floor is where relaxation meets functionality. The primary bedroom is a true retreat with a large walk-in closet and a private 3-piece ensuite. Two additional bedrooms, a 4-piece bath, and the convenience of bedroom-level laundry make this floor both practical and luxurious. The unfinished basement is a blank canvas, ready for your personal touch and offering tons of potential for extra living space or storage. Freshly painted throughout and move-in ready! Ideally located close to all amenities with quick access to the highway for easy commuting. This townhouse offers the perfect blend of modern living and convenience. Don’t miss out—schedule a viewing today! (id:50787)
RE/MAX Escarpment Golfi Realty Inc.
1151 Conlin Road E
Oshawa (Kedron), Ontario
Excellent opportunity in booming North Oshawa in close proximity to UoIT, Durham college and Hwy 407 and numerous other amenities. Approximately 1 acre near the intersection of Harmony and Conlin Rd. Medium Density II designation allows development of stacked condo townhouses. Pre-consultation correspondence with the city and draft proposals to develop 36 stacked townhome units are available upon request. Tenanted house on property to help with mortgage and carrying costs. (id:50787)
International Realty Firm
1510 - 5001 Yonge Street
Toronto (Willowdale East), Ontario
. (id:50787)
RE/MAX Hallmark Realty Ltd.
2607 - 395 Bloor Street E
Toronto (North St. James Town), Ontario
Welcome to The Rosedale on Bloor Where Convenience Meets Luxury! Perfectly positioned just steps from the subway and minutes to Yorkville, the University of Toronto, Rosedale, Cabbagetown, and more. This stunning 1 Bed + Study offers the ultimate urban lifestyle. Spanning 535 sq ft, this bright suite boasts unobstructed north-facing views, creating a serene retreat in the heart of the city. Inside, you'll find elegant laminate flooring throughout, a sleek kitchen with stainless steel appliances, and gorgeous quartz countertops all thoughtfully upgraded for modern living. Live where everything you need is just moments away. Don't miss out on this incredible opportunity! (id:50787)
RE/MAX Hallmark Realty Ltd.
69 Tim Jacobs Drive
Georgina (Keswick South), Ontario
Modern Detached House In South Keswick Newer Community. Contemporary Open-Concept Layout & Well Maintained! Hardwood Flooring & 9 Ft Ceiling Throughout Main Floor! Stainless Steel Appliances In Kitchen. Very Quiet And Friendly Neighborhood! Premium 114' Deep Lot Overlooking Green Space In Backyard. A Few Minutes To Lake Simcoe, Hwy 404. Walking Distance To Shopping, School, Parks.Please note that the basement is being used for storing the owner's belongings and will not be emptied (id:50787)
Nu Stream Realty (Toronto) Inc.
2211 - 50 Ann O'reilly Road
Toronto (Henry Farm), Ontario
Experience Luxury Living in This Stunning Lower Penthouse. Discover the pinnacle of elegance in this spacious and functional two-bedroom, two-bathroom corner suite, built by renowned luxury condo developer Tridel. Boasting an open-concept layout, soaring 9-ft ceilings, and floor-to-ceiling windows, this unit offers breathtaking, unobstructed city views and abundant natural light. The modern kitchen is featuring premium stainless steel appliances, quartz countertops, and a built-in microwave with an exhaust fan. Enjoy unparalleled convenience with easy access to highways, the subway, and a wealth of nearby amenities. This well-managed building offers a full suite of luxury amenities, including:24-hour concierge service, Visitor parking, fitness studio, Indoor spa pool, Party room, theatre, and more! Don't miss this rare opportunity a must-see! (id:50787)
Royal LePage Your Community Realty
3931 Menoke Beach Road
Severn, Ontario
FIRST TIME OFFERING WITH THIS CUSTOM BUILT 3-BEDROOM / 3 BATHROOM HOME ON THE SHORES OF LAKE COUCHICHING WITH BREATHTAKING SUNRISES AND SERENE LAKESIDE LIVING - ONCE INSIDE, YOU ARE GREETED BY A GRAND PINE VAULTED CEILING AND A FLOOR TO CEILING NATURAL STONE FIREPLACE CREATING A WARM AND INVITING ATMOSPHERE - THE OPEN CONCEPT LIVING AREA IS PERFECT FOR ENTERTAINING OR RELAXING WITH IT'S LARGE WINDOWS FRAMING THE PANORAMIC LAKE VIEWS WHILE FILLING THE HOME WITH NATURAL LIGHT - THE WELL APPOINTED KITCHEN IS IDEAL FOR FAMILY GATHERINGS, FEATURING BUILT IN APPLIANCES AND AMPLE COUNTER SPACE - THERE ARE TWO SETS OF SLIDING DOORS LEADING TO AN ELEVATED DECK OVERLOOKING EXTENSIVE LANDSCAPING AND NATURAL STONE STEPS LEADING TO THE CHILD FRIENDLY WATERFRONT - THE BALANCE OF THE MAIN LEVEL CONTAINS A SPACIOUS BEDROOM, HOME OFFICE OR DEN, 3 PIECE BATHROOM AND A LAUNDRY ROOM WITH INSIDE ENTRY TO THE OVERSIZED SINGLE GARAGE - THE MASSIVE PRIMARY SUITE IS SITUATED ON THE UPPER LEVEL LOFT PROVIDING A PEACEFUL RETREAT WITH ITS OWN ENSUITE, WALK IN CLOSET, LARGE STORAGE AREAS AND PRIVATE SITTING AREA WITH WATER VIEWS - THE PROFESSIONALLY FINISHED WALKOUT BASEMENT PROVIDES EXTRA LIVING SPACE WITH IT'S LARGE REC ROOM, BEDROOM, 3 PIECE BATHROOM AND SEPARATE ENTRY THOUGH SLIDING GLASS DOORS - THIS BEAUTIFUL PROPERTY IS SERVICED WITH NATURAL GAS FORCED AIR HEAT, CENTRAL AIR CONDITIONING, BELL FIBE HIGH SPEED INTERNET - IDEALLY LOCATED ON A QUIET DEAD END ROAD AND HAS EASY ACCESS TO THE HIGHWAY 11 CORRIDOR WITH A COMFORTABLE 1.5 HOUR DRIVE TO THE GTA - EMBRACE THE BEAUTY OF WATERFRONT LIVING WHILE BEING CLOSE TO MANY LOCAL AMENITIES SO DON'T MISS THIS OPPORTUNITY TO OWN THIS LAKESIDE GEM AND BEGIN YOUR FAMILY LEGACY TODAY! (id:50787)
Century 21 B.j. Roth Realty Ltd. Brokerage
63 Downriver Drive
Welland (774 - Dain City), Ontario
Bright & Spacious 3 Bedroom Detached House That's Ready To Move In, Modern Home Is Walking Distance To The Canal And Backs Onto Green Space. Huge Windows In Almost Every Room, Allowing Lots Of Natural Light. Stainless Steel Appliances In The Kitchen. On The 2nd Floor. Master Bedroom 5 Piece Ensuite Bathroom & Walk-In Closet, Kitchen area with open concept to living room. Large windows in living room area. Great size bedrooms 2.5 washrooms with laundry upstairs. (id:50787)
Homelife Galaxy Balu's Realty Ltd.
5992 Eighth Line
Erin, Ontario
Nestled on 121 expansive acres in Erin Township, this remarkable equestrian property offers the epitome of luxury living and premier equestrian amenities. The property embodies a harmonious blend of sophisticated country living and optimal equestrian functionality. The meticulously maintained home boasting nearly 5000sqft of living space. Comprising 3 bedrooms, 2 full bathrooms, and 2 half bathrooms, this residence offers comfort & elegance at every turn. The finished basement provides a seamless transition to the fenced backyard & heated pool, while a wrap-around deck affords breathtaking panoramic views of the rolling hills &landscaped yards. The equestrian facilities are second to none, epitomized by a 12-stall horse barn designed for both horse & rider convenience. With rubber mats, a wash stall, grooming stall, heated tack room, feed room, blanket room, hay storage, a heated viewing room & office, a 3-piece bathroom, as well as a separate well & septic system, the barn caters to every equine need with precision & care. Equine enthusiasts will also delight in the property's exceptional arenas. A 72 x 160 indoor arena provides year-round training & riding opportunities, while a 100 x 200 outdoor arena equipped with lighting & viewing stand ensures optimal conditions for outdoor activities in all seasons. The estate also features 6 triple paddocks, 5 individual paddocks, watering posts, & run-in sheds, all designed to accommodate the well-being & comfort of the horses. Additional notable features of this property include a 3-car garage along with a separate 2-cardetached garage, a back-up generator, geothermal heating, & a host of other amenities that underscore the meticulous attention to detail that define this extraordinary property. Whether you are a seasoned equestrian professional or a discerning enthusiast seeking the finest in (id:50787)
RE/MAX Hallmark Chay Realty Brokerage
5992 Eighth Line
Erin, Ontario
Nestled on 121 expansive acres in Erin Township, this remarkable equestrian property offers the epitome of luxury living and premier equestrian amenities. The property embodies a harmonious blend of sophisticated country living and optimal equestrian functionality. The meticulously maintained home boasting nearly 5000sqft of living space. Comprising 3 bedrooms, 2 full bathrooms, and 2 half bathrooms, this residence offers comfort & elegance at every turn. The finished basement provides a seamless transition to the fenced backyard & heated pool, while a wrap-around deck affords breathtaking panoramic views of the rolling hills &landscaped yards. The equestrian facilities are second to none, epitomized by a 12-stall horse barn designed for both horse & rider convenience. With rubber mats, a wash stall, grooming stall, heated tack room, feed room, blanket room, hay storage, a heated viewing room & office, a 3-piece bathroom, as well as a separate well & septic system, the barn caters to every equine need with precision & care. Equine enthusiasts will also delight in the property's exceptional arenas. A 72 x 160 indoor arena provides year-round training & riding opportunities, while a 100 x 200 outdoor arena equipped with lighting & viewing stand ensures optimal conditions for outdoor activities in all seasons. The estate also features 6 triple paddocks, 5 individual paddocks, watering posts, & run-in sheds, all designed to accommodate the well-being & comfort of the horses. Additional notable features of this property include a 3-car garage along with a separate 2-cardetached garage, a back-up generator, geothermal heating, & a host of other amenities that underscore the meticulous attention to detail that define this extraordinary property. Whether you are a seasoned equestrian professional or a discerning enthusiast seeking the finest in (id:50787)
RE/MAX Hallmark Chay Realty Brokerage
907 - 3 Rean Drive
Toronto (Bayview Village), Ontario
Location! Locations! Approx 588sq.ft., 1 Bedroom W/Unobstructed East Park View* Quartz Kitchen & Bathroom Countertops * Across From Bayview Village Shopping Mall, Walk to Subway, Minutes to HWY 401 * 24 Hours Concierge * Great Facilities W/Indoor Pool, Garden Terrace and Etc. * Included One Car Parking Spot * (id:50787)
Right At Home Realty
#1010 - 65 Watergarden Drive
Mississauga (Hurontario), Ontario
>> Pinnacle Uptown, Excellent Location, Steps To The Park & Little Creek. Very Well Maintained Unit, Gorgeous Modern Layout, 9 Ft Ceiling, Floor To Ceiling Window, One Bedroom, Large Closet, One Parking, One Locker Unit. Large Kitchen With Quartz Countertop And S.S. Appliances. Very Central Location with Great Amenities With 24 Hr Concierge, a Swimming Pool, Games Room, Exercise Room, Outdoor Terrace W/Bbq Area, and Close To Shops, Banks, Restaurant, Bus, and Highways. (id:50787)
RE/MAX Real Estate Centre Inc.
2282 Sovereign Street
Oakville (Br Bronte), Ontario
Brand new executive townhome with elevator built by Sunfield Homes. Walking distance to Bronte Harbour on the shores of lake Ontario. Walking distance to retail shops, restaurants, transit, Bronte Marina Annual Bronte Festivals! Approx. 3,529 sq.ft. of finished space (includes 770 sq.ft finished basement). Features include: 312 sq.ft. partially covered outdoor terrace, engineered oak flooring, 12' x 24x and porcelain tiles, upgraded quartz countertops, island in kitchen with breakfast bar, 5 built-in appliances, oak staircase with metal pickets, 10ft ceilings on 2nd floor (living area) and 9ft ceilings on other floors, pot lights, smooth ceilings, finished basement and garage entry to house. Move in ready! (id:50787)
Intercity Realty Inc.
2022 Atkinson Drive Unit# 35
Burlington, Ontario
Upgraded 1,449 sq.ft. 2 storey townhome in desirable Millcroft location close to all amenities including schools, parks, restaurants, stores, golf course and highway access! Updated kitchen with quartz countertops, breakfast bar and recent stainless steel appliances. Open concept living/dining with pot lighting and walkout to private patio/yard. Primary bedroom with 3-piece ensuite and walk-in closet, fully finished lower level, an attached single garage with inside entry and visitor parking! 3 bedrooms and 2.5 bathrooms. (id:50787)
RE/MAX Escarpment Realty Inc.
733 - 330 Phillip Street
Waterloo, Ontario
Gym, Basketball, Study Hall, Conference Rooms, Game Room. Rooftop Patio With Fireplace, 24/7 Monitored Security (id:50787)
Homelife Silvercity Realty Inc.
46 Bayberry Drive
Adjala-Tosorontio (Colgan), Ontario
Brand New: Never Lived 5+1 Bedroom Detached home in the town of Tottenham Ontario. Ideal for families seeking comfort and modern amenities. Tandem Garage. The kitchen stands out with its elegant quartz countertops, combining durability with contemporary design. 2nd floor laundry. Solid oak staircase with metal pickets. M/bedroom with double door, 5pc ensuite, 2 walk in closets. (id:50787)
RE/MAX Champions Realty Inc.
54 Ferguson Place
Brampton, Ontario
This Beautiful and well maintained Home is move-in ready. Located in the sought-after and desirable neighbourhood of Fletcher's West. Spacious and bright Detached Home featuring 4+2 Bedrooms, and 3+1 Washrooms. The Upgraded Kitchen boasts Quartz Countertops, elegant ceramic Backsplash, Stainless Steel Appliances and Bay window overlooking the back yard. The Family Room with Fireplace and Hardwood Floors includes Sliding Door walk-out to large Deck and fenced Back Yard. The Main Floor Laundry Room includes side door entry providing convenient access. Large Primary Bedroom with lots of natural light, custom walk-in closet, sitting area, and ensuite bathroom. Beautiful Hardwood Floors throughout the Living Room, Dining Room, Family Room, and upstairs Bedrooms. The spacious Finished Basement includes a large Family Rec Room, Exercise Room, 2 bedrooms, bathroom, storage space and Utility room. Soffit Lighting. 2 Car Garage, 3 Car Driveway, Central A/C. Close to Sheridan College, Public Transit, and other amenities. (id:50787)
Right At Home Realty Brokerage
1 Benbow Road
Toronto (Kingsview Village-The Westway), Ontario
Newly built Executive level contemporary luxury home in prime West Toronto, contemporary design with an abundance of practical living. Ideally situated minutes to nearby amenities including St. Georges Golf & Country Club, Humbercrest Shopping Plaza, Pearson GTAA Airport, Go Train UP station, James Gardens, and High Park. Sought after local features including exceptional restaurants, food and retail shopping, cafes, parks and bike routes, destination public private and Catholic schools, Bloor West and Kingsway West Villages and so much more. Exceptional custom design bespoke finishes throughout including wood cabinetry and millwork, premium hardwood flooring, quartz and stone finishes on countertops - tiling and flooring, with new interlocking brick patio on walkways and backyard with custom wood deck with integrated anchors, awnings and much more. The ideal kitchen design and layout for the inner chef in you with large centre island with integrated cabinetry, stainless steel appliances including gas range stove, dishwasher, microwave, fridge with separate large pantry room for additional storage, cabinetry and preparation space. Additional features include open concept main level designed for exceptional entertaining with custom cabinetry in mud and pantry rooms, with preferred floor plan layout with 4+2 bedrooms and 5 bathrooms finished in a modern aesthetic, at all times designed with practicality in mind with plenty of built in cabinetry and storage options. Luxury home features include modern spa like prime bedroom ensuite, walk-in closets with custom cabinetry and shelving, electric fireplaces, modern metal & glass garage door with frosted and tinted inserts, and finished lower level with separate walkout for potential nanny in law suite with bedrooms #5 and #6, living recreational room with fireplace and built in kitchenette / bar. Nestled within a community of parks and recreational outdoor options. (id:50787)
Harvey Kalles Real Estate Ltd.
278 Lincoln Street
Welland (Welland Downtown), Ontario
Well Established Variety Store with Bldg on High Traffic Road in Welland, High Volume Sales and Extra Income Lotto 2800 ATM 600, High Profit Margin and Good Income, 3 Beds Apt upstairs, Same owner for 5yrs, Now Retiring, Perfect for family business (id:50787)
Right At Home Realty
465 Adelaide Street
Wellington North (Arthur), Ontario
!!Absolutely Gorgeous Luxury Detached Home , in your desirable community in Arthur, Built on Premium lot with Two primary Bedrooms !! No sidewalk. As you step inside, you are greeted by a grand entrance featuring full glass front double doors that invite natural light throughout. The main floor showcases beautiful natural oak flooring, Separate Living/Dining & Family room with a gas fireplace!! 9 ft. ceiling on main floor!! Upgraded Kitchen With Quartz Counter tops & S/S Appliances !! Convenient 2nd Floor Laundry, 4 Spacious Bedrooms all with attached bathrooms, Primary Bedroom comes with a large walk-in closet & a spa-like ensuite with an upgraded freestanding soaker tub and frameless glass shower upgrade. The home is painted with Benjamin Moore designer paint in professionally trendy colors, reflecting the 2025 colors of the year for a modern & inviting atmosphere. Central A/C, oak floors/stairs, oak railings/metal balusters, electric car charger, upgraded trim & epoxy in Garage!! Very rare to find with total 6 parking (2 car parking in garage & 4 car parking in driveway .Located in the heart of Arthur. Easy access to all amenities including Shops, Restaurants & Parks. Don't miss the opportunity to make this exceptional property your own. Schedule a Viewing today! (id:50787)
Homelife/miracle Realty Ltd
1702 - 458 Richmond Street W
Toronto (Waterfront Communities), Ontario
Live At The Woodsworth! Perfect Three Bedroom Penthouse 1587 Sq. Ft. Floorplan With Soaring 10 Ft High Ceiling, Gas Cooking Inside, Quartz Countertops, And Ultra Modern Finishes. Ultra Chic Building With Gym & Party/Meeting Room. Walking Distance To Queen St. Shops, Restaurants, Financial District & Entertainment District. **EXTRAS** Stainless Steel (Gas Cooktop, Fridge, Built-In Oven, Built-In Microwave), Stacked Washer And Dryer. Actual finishes and furnishings in unit may differ from those shown in photos. (id:50787)
Brad J. Lamb Realty 2016 Inc.

