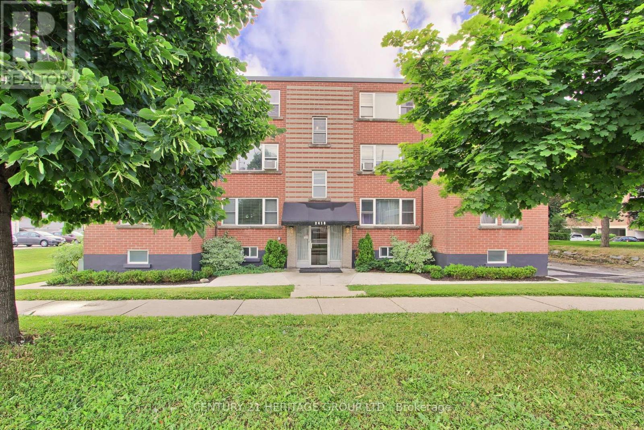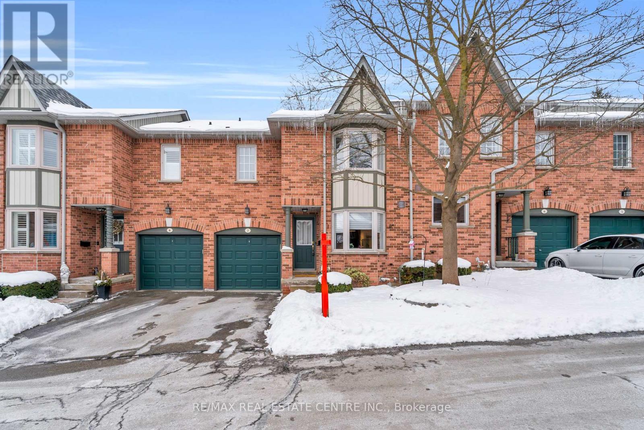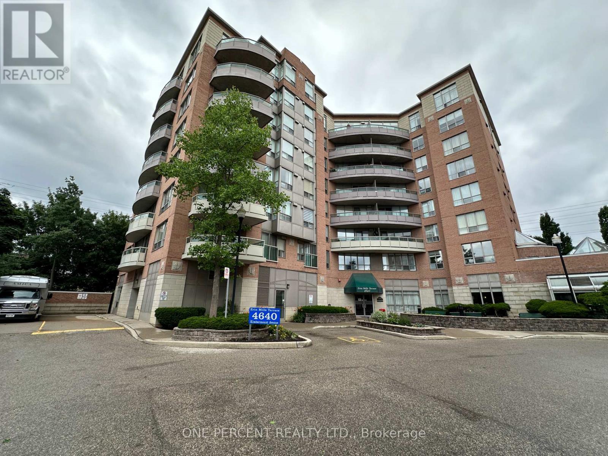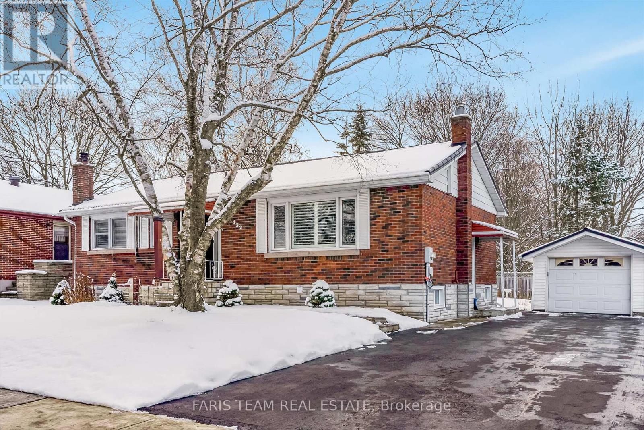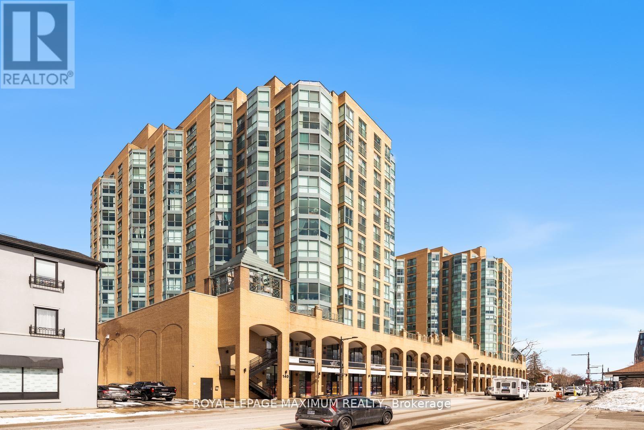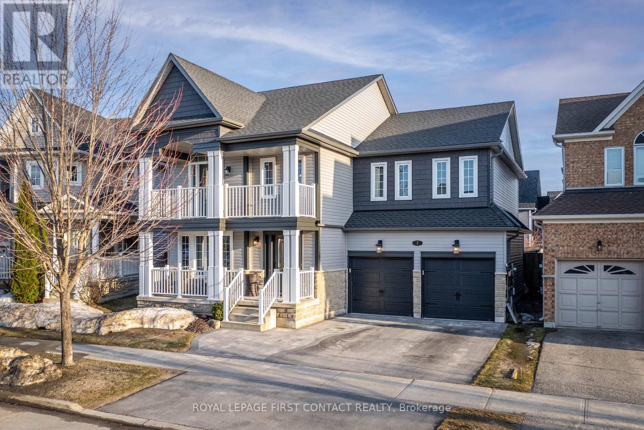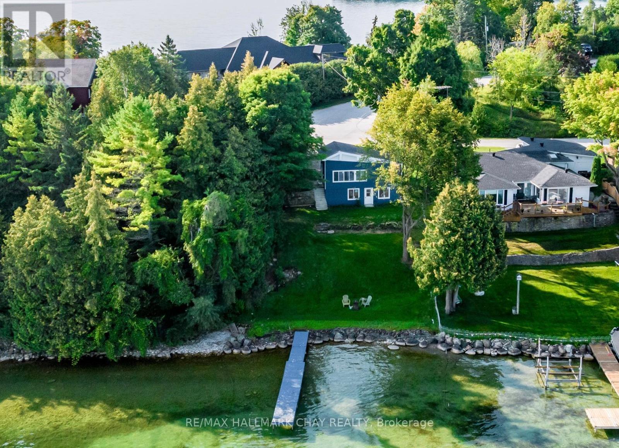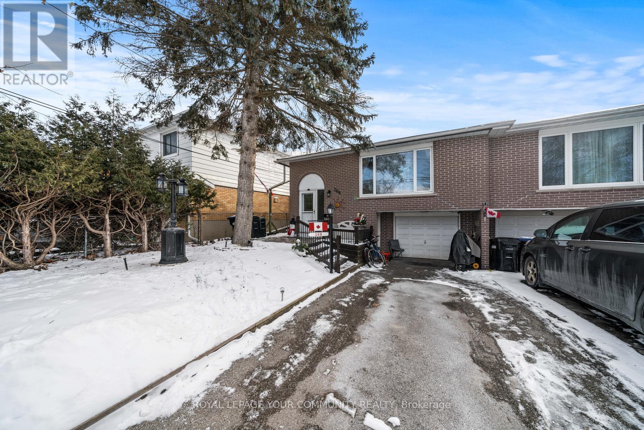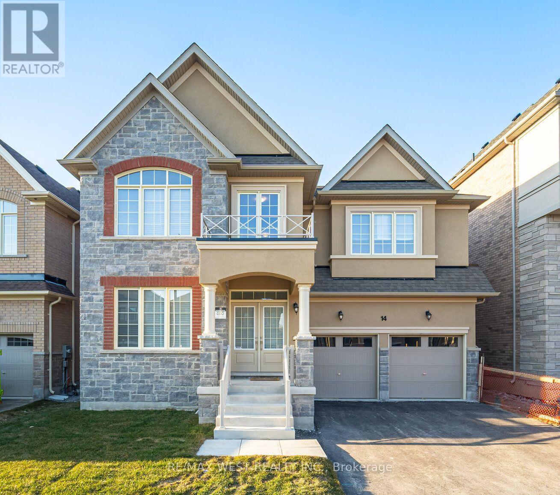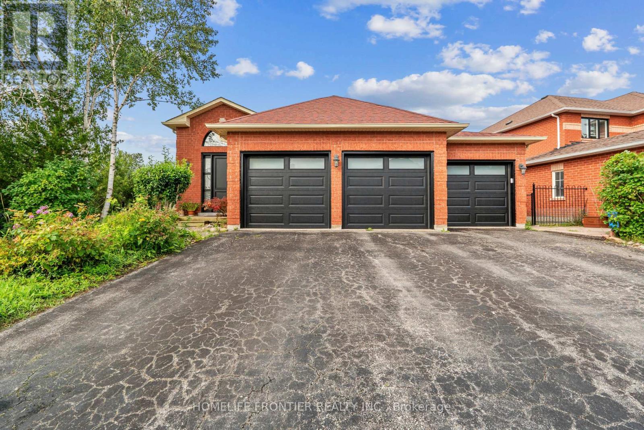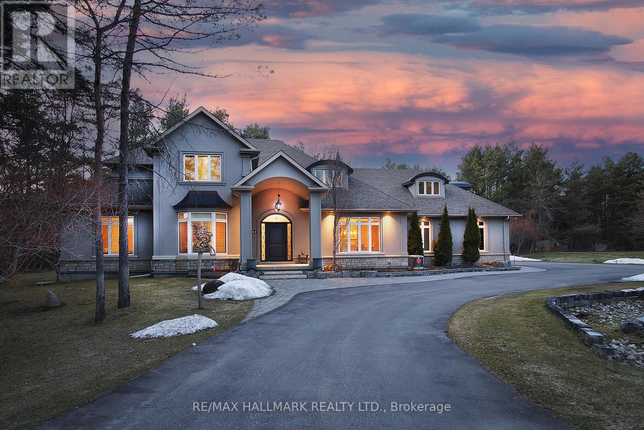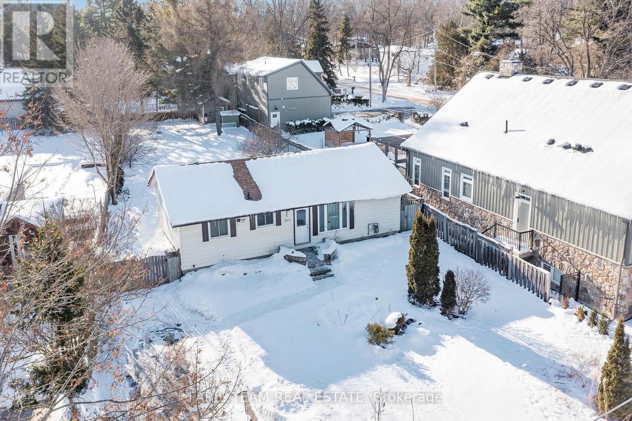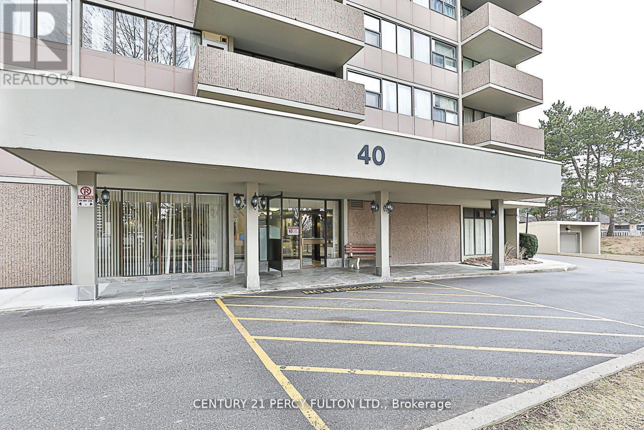509 - 5025 Four Springs Avenue
Mississauga (Hurontario), Ontario
Experience Luxury Living at Amber Condos 5025 Four Springs Ave, Mississauga! Welcome to very spacious 2-bedroom, 2-bathroom corner condo with a balcony that offers modern elegance & breathtaking, unobstructed views. The open-concept design is highlighted by floor-to-ceiling windows, allowing natural light to flood the space and create a bright, inviting atmosphere. The stylish kitchen boasts stainless steel appliances, granite countertops, and ample storage. The primary bedroom features hardwood flooring, a walk-in closet, and a private ensuite bath with a bathtub. 2nd bathroom has a standing shower giving everyday choices featuring the best of both worlds. The second bedroom also offers hardwood flooring, a large closet & an abundance of natural light. Additional features include in-suite laundry with a stacked washer/dryer, an underground parking spot, and a secure locker for extra storage. Amber Condos provides an array of premium amenities, including a gym, yoga studio, indoor pool, sauna, media room, party room, billiards room, guest suites, and 24/7 concierge services. Ideally located just minutes from the GO Train, the future LRT, and key locations like Square One Shopping Centre, Erin Mills Town Centre, and the Mississauga City Centre, offering excellent connectivity. Commuters will appreciate the quick access to Highways 403, 401, and the QEW, making travel a breeze. With nearby transit, major highways, shopping, dining, and entertainment options, this condo perfectly combines luxury, convenience & modern living. Whether you're looking to relax in style, entertain friends, or explore Mississauga, Amber Condos offers the ideal home base for a modern, active lifestyle. With nearby transit, major highways, shopping, dining, and entertainment options, this condo perfectly combines luxury, convenience, & modern living. Whether you're looking to relax in style, entertain friends, or explore Mississauga. Amber Condos 5025 Four Springs Ave, Mississauga your home! (id:50787)
RE/MAX Gold Realty Inc.
8 - 2418 New Street
Burlington (Brant), Ontario
Discover Urban Elegance: Spacious 2-Bedroom Corner Unit in the Heart of Burlington. Experience the perfect blend of comfort and convenience in this bright and airy corner unit, boasting expansive windows that bathe the space in natural light. Revel in the spaciousness of two beautiful bedrooms, each complemented by ceiling fans for your comfort. The entire unit is unified by new vinyl plank flooring, adding a touch of modern sophistication underfoot. Indulge in culinary delights in the modern galley kitchen, equipped with sleek stainless steel appliances, subway tiled backsplash, and ample cupboard space. A contemporary barn door separates the bedrooms from the living space for an added layer of privacy. The living area extends into a beautifully remodelled bathroom featuring a chic frosted glass door. Step outside and find yourself in the vibrant heart of downtown Burlington, with an array of amenities just a short walk away. Enjoy the peace of mind that comes with enhanced security features, including a Ring doorbell and digital lock at your unit entrance. Benefit from the added convenience of building amenities such as visitor parking, onsite laundry, bike storage, and separate storage locker. This unit also includes a coveted surface parking spot and a low monthly fee of $495 that covers your essential services including heat, water, parking & property taxes. Embrace the lifestyle you deserve in this no-rental community your new home awaits. (id:50787)
Century 21 Heritage Group Ltd.
7 - 76 River Drive
Halton Hills (Georgetown), Ontario
Introducing a very rare offering to own a spectacular executive townhome positioned in the exclusive enclave of Georgetown Estates perfect for those searching for a turn key lifestyle. Beautifully renovated throughout, this luxurious home showcases 3 bedrooms and 4 baths and offers 1,380 square feet of sophisticated finishes in an open concept layout. Supplementary space can be discovered in the finished walk-out lower level highlighting a recreation room with cozy gas fireplace and 2 piece bath. Front foyer welcomes you into the main level introducing an abundance of natural sunlight through large windows that highlight the gorgeous hardwood flooring. Living room, sitting at the rear of the home, features crown moulding, pot lights and a walk-out to a secluded, lovingly landscaped rear yard and patio. The magnificent and pristine kitchen has been completely modernized by Silverwood Kitchens and features built-in Bosch appliances and a wealth of cabinet and counter space. On the second level you will be greeted with 3 spacious bedrooms including a primary bedroom with bay window, walk-in closet and striking 4 piece ensuite bath with separate shower and exquisite soaker tub. The level is complete with a 4 piece bath and laundry facilities for added accessibility. Fully finished walk-out basement is wonderful for entertaining and relaxation. Enjoy resort-like living in the city, steps to Glen Williams and the Credit River. Meticulous and professionally landscaped grounds include a heated inground swimming pool exclusive to residents. Perfect location and effortless access to shopping and local amenities. Move in and relish maintenance free living! (id:50787)
RE/MAX Real Estate Centre Inc.
4-6 - 13 Edvac Drive
Brampton (Gore Industrial North), Ontario
Prime industrial condo with truck-level dock and oversized drive-in shipping door.5264 Sqft, Approx. 10% office space, 90% industrial, currently used for warehousing. Well-managed condo corporation with low maintenance costs. Flexible layout can be separated into 3 units to suit buyer'sneeds. Ideal for businesses requiring storage, distribution, or light manufacturing. A must-see for companies seeking functional space with room for growth. Seller is willing to offer VTB financing. M4 Zoning (id:50787)
RE/MAX Excellence Real Estate
17 - 3540 Colonial Drive
Mississauga (Erin Mills), Ontario
Brand New two story, two bedroom townhouse in a great neighborhood. The large, bright and spacious living room and kitchen looks out to a generous terrace. The Kitchen is equipped with a large pantry, great cupboard space, stainless steel appliances and a terrific island. One underground parking spot #353. In close proximity to the University of Toronto's Mississauga campus, Erin Mills Town Centre, Credit Valley Hospital, public schools, Grocery stores and Mississauga public transit offering routes nearby. Tenant will pay 100% of all utilities. Utility providers include: Genesis, Enbridge and Metergy Solutions. Internet is included in your monthly rent!! (id:50787)
Ipro Realty Ltd.
103 - 4640 Kimbermount Avenue
Mississauga (Central Erin Mills), Ontario
THIS IS AN ADULT LIVING BUILDING. RESIDENT HAS TO BE 65+, BOARD APPROVAL NEEDED. Excellent Location! Stunning Adult Style Living 65+. Spacious 1 bedroom, 1.5 Bath Unit On Ground Floor In The Heart Of Erin Mills. Bright Sunny Open-Concept W/ 9 Ft Ceilings. Unit Upgraded Throughout: New Vinyl Flooring, New Ss Appliances & Quartz Countertop, New Paint And New Light Fixtures. Gorgeous Prime Bedroom With A 3 PC ensuite With A Sedentary Walk-In Shower. Steps To Erin Mills Town Centre, Credit Valley Hospital, Grocery, Restaurants & Libraries! Minutes Away From Major Transit Routes, Hwy 403, 407, Go Station And Bus. Resort-Style Amenities. Easy Access 1 Underground Parking And Locker. Look No More! Visit Today And Experience The Epitome Of Luxury Living! (id:50787)
One Percent Realty Ltd.
132 Rodney Street
Barrie (Codrington), Ontario
Top 5 Reasons You Will Love This Home: 1) Pride of ownership radiates throughout this charming home, with recent updates including a newer furnace (2020), a newer central air conditioner (2021), a brand-new front and side door, and a new washer and dryer (2022) 2) Enjoy a move-in ready opportunity with fresh vinyl flooring on the main level, luxury vinyl plank flooring in the basement, and a new gas fireplace that brings added warmth and ambiance to the basement space 3) Unwind in a bright, carpeted 3-season sunroom with lovely views of the backyard 4) Separate entrance to the basement delivering additional flexibility and in-law suite potential 5) Added peace of mind of a steel roof on both the home and detached garage, with a double driveway accommodating three cars, plus one in the garage. 1,937 fin.sq.ft. Age 67. Visit our website for more detailed information. (id:50787)
Faris Team Real Estate
18 - 71 Laguna Parkway
Ramara (Brechin), Ontario
Three Bedroom Waterfront End Unit Condominium/Townhouse in the Beautiful Community of Lagoon City with Direct Access to Lake Simcoe and the Trent Severn Waterways. Featuring Laminate Flooring throughout Main Floor, Broadloom throughout 2nd Floor, Propane Fireplace, Ductless AC with Heat Pump + Baseboard Heating, Open Concept Living/Dining Combo Overlooking Canal with Walkout to Large Deck and Woodland View. Complex has Gazebo with Seating Area and Fire Bowl Available to all Owners. Lagoon City Amenities Include Community Association/Center, Restaurants, Hotel, Marina, Yacht Club, Tennis/Pickle Ball , Close to Golf Courses and Casino Rama (id:50787)
Century 21 B.j. Roth Realty Ltd.
601 - 150 Dunlop Street E
Barrie (City Centre), Ontario
MOVE IN READY! Discover a beautifully updated one-bedroom suite in the prestigious Bayshore Landing. This spacious unit is recently painted, new baseboards, laminated flooring, updated bathroom, modern light fixture and custom window coverings. The open-concept living and dining area flow seamlessly into a modern kitchen equipped with white cabinetry, a brand new dishwasher, new faucet and a breakfast bar with bar stools. The generously sized bedroom comfortably fits a king-size suite. This suite offers in-suite laundry, one underground parking space and an owned storage locker, all in a wheelchair-accessible building. Condo fees cover heat, hydro and water for worry-free living. Enjoy amenities like a pool, sauna, hot tub, gym and party room, plus a prime location steps from Kempenfelt Bay, scenic trails, vibrant downtown dining, shopping and the GO Train station. Perfect for first-time buyers, downsizers or investors, this is Barrie living at its finest. (id:50787)
Royal LePage Maximum Realty
7 Counsellor Terrace
Barrie (Innis-Shore), Ontario
Stunning Executive Home - Finished from top to bottom! Offering 4 generous-sized bedrooms and 3.5 bathrooms, perfect for a large family. The main level boasts gleaming hardwood and ceramic flooring, with expansive living and dining areas perfect for both everyday living and entertaining. The spacious kitchen features granite countertops, stainless steel appliances, and overlooks the open-concept family room, creating a perfect space for gathering and hosting. The huge primary suite is a true retreat, featuring his and her walk-in closets and a large ensuite with a stand-up shower and luxurious soaker tub. Step outside to enjoy the low-maintenance composite deck & fully fenced backyard, ideal for family gatherings and outdoor relaxation. This home has been meticulously updated, including new shingles (2021), new doors and windows throughout (2022), new siding, fascia & eavestrough (2022), new furnace and AC (2020), a brand new finished basement (2024) complete with rec room, bedroom/home office & 3 pce bathroom, and stylish new stairs and railings (2024) complete the fresh, modern look. This prime south end Barrie location is just mins to schools, parks, shopping & highway access. Don't miss out on this incredible opportunity! (id:50787)
Royal LePage First Contact Realty
47 Moon Point Drive
Oro-Medonte, Ontario
Renovated home/cottage with stunning views of Lake Simcoe! This turnkey property features 70 feet of pristine waterfront with a natural rocky shoreline, crystal-clear water, and a hard sandy/rocky bottom. Nestled in a quiet, desirable neighbourhood, its just minutes from Orillias shopping, restaurants, and hospital. The completely updated interior offers a bright and modern open-concept kitchen and great room, a main-floor bedroom, and a stylish 3-piece bath. The spacious walkout lower level boasts a large rec room with potential for an additional bedroom. Enjoy outdoor living with a large, landscaped yard perfect for entertaining, water is perfect for swimming and relaxing. Three new appliances included. A perfect lakeside retreatmove in and start making memories! (id:50787)
RE/MAX Hallmark Chay Realty
3931 Menoke Beach Road
Severn, Ontario
FIRST TIME OFFERING WITH THIS CUSTOM BUILT 3-BEDROOM / 3 BATHROOM HOME ON THE SHORES OF LAKE COUCHICHING WITH BREATHTAKING SUNRISES AND SERENE LAKESIDE LIVING - ONCE INSIDE, YOU ARE GREETED BY A GRAND PINE VAULTED CEILING AND A FLOOR TO CEILING NATURAL STONE FIREPLACE CREATING A WARM AND INVITING ATMOSPHERE - THE OPEN CONCEPT LIVING AREA IS PERFECT FOR ENTERTAINING OR RELAXING WITH IT'S LARGE WINDOWS FRAMING THE PANORAMIC LAKE VIEWS WHILE FILLING THE HOME WITH NATURAL LIGHT - THE WELL APPOINTED KITCHEN IS IDEAL FOR FAMILY GATHERINGS, FEATURING BUILT IN APPLIANCES AND AMPLE COUNTER SPACE - THERE ARE TWO SETS OF SLIDING DOORS LEADING TO AN ELEVATED DECK OVERLOOKING EXTENSIVE LANDSCAPING AND NATURAL STONE STEPS LEADING TO THE CHILD FRIENDLY WATERFRONT - THE BALANCE OF THE MAIN LEVEL CONTAINS A SPACIOUS BEDROOM, HOME OFFICE OR DEN, 3 PIECE BATHROOM AND A LAUNDRY ROOM WITH INSIDE ENTRY TO THE OVERSIZED SINGLE GARAGE - THE MASSIVE PRIMARY SUITE IS SITUATED ON THE UPPER LEVEL LOFT PROVIDING A PEACEFUL RETREAT WITH ITS OWN ENSUITE, WALK IN CLOSET, LARGE STORAGE AREAS AND PRIVATE SITTING AREA WITH WATER VIEWS - THE PROFESSIONALLY FINISHED WALKOUT BASEMENT PROVIDES EXTRA LIVING SPACE WITH IT'S LARGE REC ROOM, BEDROOM, 3 PIECE BATHROOM AND SEPARATE ENTRY THOUGH SLIDING GLASS DOORS - THIS BEAUTIFUL PROPERTY IS SERVICED WITH NATURAL GAS FORCED AIR HEAT, CENTRAL AIR CONDITIONING, BELL FIBE HIGH SPEED INTERNET - IDEALLY LOCATED ON A QUIET DEAD END ROAD AND HAS EASY ACCESS TO THE HIGHWAY 11 CORRIDOR WITH A COMFORTABLE 1.5 HOUR DRIVE TO THE GTA - EMBRACE THE BEAUTY OF WATERFRONT LIVING WHILE BEING CLOSE TO MANY LOCAL AMENITIES SO DON'T MISS THIS OPPORTUNITY TO OWN THIS LAKESIDE GEM AND BEGIN YOUR FAMILY LEGACY TODAY! (id:50787)
Century 21 B.j. Roth Realty Ltd.
368 Agar Avenue
Bradford West Gwillimbury (Bradford), Ontario
Excellent investment opportunity. Well cared for raised bungalow with an attached garage and parking for 3 cars. Upper and lower level have fantastic long term tenants who are staying. Lovely backyard. Easy walking distance to shopping, schools and restaurants. **EXTRAS** Roof reshingled in 2023, Furnace replaced in 2016. Upper level rent is $2468 per month (inclusive of utilities). Lower level rent is $1383 per month (inclusive of utilities). Utilities for 2023 were $4400. (id:50787)
Royal LePage Your Community Realty
14 Kenneth Rogers Crescent
East Gwillimbury (Queensville), Ontario
Welcome to 14 Kenneth Rogers Cres! This newly built 5-bedroom, 4-bathroom luxury home offers 3,277 sq. ft. of above-grade living space, designed with high-end finishes and premium upgrades throughout. The open-concept layout is enhanced by 9-foot ceilings, hardwood flooring and upgraded ceramic tile throughout with an elegant oak railing staircase with upgraded black metal pickets. The gourmet kitchen is a chefs dream, featuring upgraded cabinetry with extended uppers and crown molding, a large quartz center island with a high-end graphite double sink, premium faucet, stunning waterfall countertop, and a sleek 36" wall-mount chimney hood fan. High-end Electrolux appliances, including a counter-depth refrigerator, front-load washer & dryer, and Frigidaire dishwasher add both style and functionality. The primary bedroom features a walk-in closet plus second double closet and spa ensuite with double vanity and freestanding soaker tub. The four additional spacious bedrooms also have Jack and Jill Bathrooms. Designed for modern comfort and security, the home is equipped with a built-in alarm system. Ideally situated close to schools, shopping, dining, amenities, and major highways. This meticulously crafted home is a rare opportunity for luxury living in a prime location. A must see! (id:50787)
RE/MAX West Realty Inc.
206 Church Street
Markham (Markham Village), Ontario
Location, location! Fantastic opportunity to own a vacant (no home on property), premium building lot (56 ft x 202 ft) in high-demand Markham Village surrounded by multi-million dollar homes! Live in a highly sought-after, family-friendly and super convenient neighbourhood walking distance to the shoppes, restaurants and cafes on Main Street Markham, multiple excellent schools, community centres, libraries, walking trails, conservations, Milne Dam Park, Morgan Pool, Playgrounds/Splash Pads, Markham-Stouffville Hospital and moments to all conveniences & Hwy 407! Excellent grading for building your dream home. North/South Exposure. Come join The Village where a sense of community still exists! **EXTRAS** Survey available. Property taxes not yet assessed. Buyers to do their own due diligence for buyer's build purpose. (id:50787)
RE/MAX All-Stars The Pb Team Realty
Ph17 - 372 Highway 7 E
Richmond Hill (Doncrest), Ontario
Rare 2-Storey Penthouse | 3 Bed + Den | 3 Bath | 2 Parking | This luxurious 1,190 sqft residence features 3 spacious bedrooms, a versatile den, and 3 elegant bathrooms. The open-concept layout boasts 9-ft ceilings, expansive windows, and a gourmet kitchen with high-end stainless steel appliances, marble countertops, and ample cabinetry. Primary suite with custom walk-in closet & spa-like ensuite Private terrace with serene views. 2 parking spots & premium amenities: gym, rooftop deck, party room & golf simulator. Prime location easy access to highways, top-rated schools, parks, shopping & dining Don't miss this rare opportunity book your private viewing today! Top Rated Schools Doncrest Public School, Thornlea Secondary School, Christ The King Catholic, St Robert High (IB). Nemours Builder Upgrades (Hardwood Floor Throughout, Marble Countertops, Custom Built Closet Organizer System . Two Parking Space ! Show and Sell ! **EXTRAS** Building boasts state of-the-art amenities including gym, rooftop deck, party room +more. Located in the heart of Richmond Hill, this penthouse offers easy access to major hwys, shopping, top rated schools, parks + variety of dining options (id:50787)
First Class Realty Inc.
1906 Webster Boulevard W
Innisfil (Alcona), Ontario
Top reasons you will love this 2 + 3 Bdrm Bungalow. Rare Opportunity To Live In One Of The Most Desirable Homes Ever Built In The Alcona Community! All Brick, Triple Car, Raised Bungalow, With Double Walk-Out Backing Onto Environmentally Protected Land! Impeccable Finishes Throughout Evident W/ The Open Concept Main Floor W/ Upgraded Hardwood Flooring, Built-In Triple Sided Fireplace, 9"Ceilings, Pot Lights, Solarium & Breakfast Bar! Basement Features Walk Out W/2 Bedroom and Den. Now Tenant live the Basement. Newer Roof And Custom Front Door. Main Floor (Stove, Dishwasher, Washer and Dryer changed new 2022.)Just changed New Garage door(July, 2024). Nestled in a desirable neighborhood close to schools, parks, shopping and restaurants. This hidden gem is waiting for you to be discovered and shine it to be so called a dream home. **EXTRAS** LOCATION is paramount in Buying , this exquisite HOME exemplifies that ideal. Gracefully situated near the lake in a distinguished, mature neighborhood, it offers an unparalleled blend of elegance and leisure. A truly unmissable opportunity. (id:50787)
Homelife Frontier Realty Inc.
11 Loggers Trail
Whitchurch-Stouffville, Ontario
Opportunity Knocks! This Beautiful Custom Home Is Nestled On A Private 1.98 Acre Lot With Over 300 Ft Of Frontage Surrounded By Picturesque Mature Trees. A great opportunity to own a bungalow loft with a fully finished basement that is over 5,000 sq ft on two levels and over 7,500 square feet across three levels. This home is designed with high ceilings, 8-foot doors, hardwood floors throughout. Undergone renovations, including new stucco, newer windows, all bathrooms have new custom cabinetry and a sprinkler system for easy yard maintenance. Stepping inside, the open concept main level is filled with natural light through high ceiling picture windows in the living and dining areas. Combined with the large chefs dream kitchen designed with ample countertop space, cabinetry and stainless steel appliances perfect for hosting and gatherings. The primary bedroom is conveniently situated on the main floor with built-in closets and a spa-like 5-pc ensuite with heated floors, a jetted soaker tub, heated towel rack, frameless glass shower and double sink. Upstairs, features a grand hallway with sitting area, large loft and additional spacious bedrooms. The mudroom / laundry room has custom built cabinetry, pull-out drawers / closet organizers and a laundry shoot. The heated garage comfortably accommodates 6 cars, with potential to fit more with lifts, features epoxy floors, water access, and service stairs to the basement. Walk downstairs into a large rec room on raised broadloom flooring and pot lights. Enjoy your own infrared sauna and a spa-like bathroom for relaxation and luxurious touch. The huge basement makes space for a gym with mounted TV, a movie room with Bose Speakers, projector and large wall screen, and a stunning custom built bar with a wet sink, bar fridge, cabinetry, large wine racks & 5 bar stools ideal for recreation. A truly special property with potential to further customize. Do not miss out on this rare opportunity! (id:50787)
RE/MAX Hallmark Realty Ltd.
3971 Guest Road
Innisfil, Ontario
Top 5 Reasons You Will Love This Home: 1) Vast and fully fenced lot offering an abundance of outdoor space perfect for entertaining or gardening, complete with a multi-purpose storage shed, ready to accommodate all your needs and ideas 2) Step inside to a beautifully finished main level featuring a spacious dining and living area, perfect for entertaining or relaxation, the space is bathed in natural light from the glass sliding door walk out into the backyard deck, perfect for soaking up the sun 3) Charming five bedroom, ranch bungalow is beautifully situated in the highly sought-after Guest Road of Innisfil, offering both comfort and convenience in a serene setting 4) Incredible opportunity for multi-generational living or potential income with a fully finished and spacious in-law suite in the basement with a private entrance, offering the ultimate privacy 5) Enjoy the prime location with close proximity to essential amenities, including a variety of restaurants, Friday Harbour, shopping centres, vibrant entertainment options, and more, with easy access to Highway 400, you'll find commuting a breeze. 1,910 fin.sq.ft. Age 52. Visit our website for more detailed information. (id:50787)
Faris Team Real Estate
6330 County Rd. 15
Adjala-Tosorontio (Everett), Ontario
Don't Miss Your Chance To Own 100 Acres of Land At Just Under $10,000/Acre!! Dare to Compare One of the Best Land Values On The Market!! Located In the Rural Everett Area on a Main County Road and Only Minutes To Alliston & All Amenities!!! This Land is Mostly Flat and Consists of a Mix Of Open Lands and Treed Portions. The Property Has a 50 x 100 ft Concrete Pad (Used To Have a Barn In The Past). The Everett Area Is Poised for Growth in the Coming Years With New Development and this Location Makes for a Great Land Bank Opportunity For The Savvy Investor!! (id:50787)
RE/MAX Hallmark Chay Realty
701 - 40 Bay Mills Boulevard
Toronto (Tam O'shanter-Sullivan), Ontario
Enjoy unobstructed west-facing views in this bright and spacious one-bedroom apartment, Freshly Painted with neutral colors, featuring a functional open-concept layout. Step out onto a large private balcony, perfect for relaxing or entertaining. Conveniently located with TTC at your doorstep and just one bus ride away from Warden and Don Mills subway stations. Situated in a highly sought-after area, with easy access to major highways (401, DVP, 404, 407), shopping malls, restaurants, and more. The building offers incredibly low maintenance fees that include all utilities and cable TV, along with exceptionally low property taxes. Ample visitor parking is available, and an ensuite locker room and it can be converted to ensuite laundry room. The floor plan is both practical and spacious, making the most of every inch. This well-maintained, quiet, and well-managed building is truly a hidden gem. (id:50787)
Century 21 Percy Fulton Ltd.
34 Chad Crescent
Toronto (Malvern), Ontario
Beautiful & Well Maintained Home Situated In The Heart of Scarborough. Hardwood Floors, Sunken Family Room, Finished Basement and the list goes on! Beautiful Backyard, Patio & Garden. Well Designed Layout. Spacious Bright & Full Of Sunshine. Updated Kitchen With Breakfast Nook. Recently Painted, Granite Countertops. Add An In-Law Suite or an Income Generating Basement Apartment with Minor Work. Close to Schools, Shopping Centers, Library, TTC, and minutes to 401. This Home Radiates Pride Of Ownership & Convenient Living. Just Move In And Enjoy. A Must See Home. (id:50787)
RE/MAX Community Realty Inc.
469 - 209 Fort York Boulevard
Toronto (Niagara), Ontario
Spacious 579sqft 1 bedroom apartment with plenty of North West facing light. Fantastic condition due to being only owner occupied. Just move in and enjoy! This is the perfect property for a 905-er looking for a Downtown crash pad during office days or a first time home buyer! Neptune2 has lots of great amenities with maintenance fees offered at a low price! Rental parking available at approx $180 monthly. WATCH PROMO VIDEO FOR MORE! (id:50787)
Keller Williams Portfolio Realty
910 - 1 Avondale Avenue
Toronto (Willowdale East), Ontario
Welcome to this rarely offered, moderately renovated 2-bedroom luxury loft, nestled in the heart of Yonge and Sheppard. This exceptional unit combines modern design with functional elegance, offering an unparalleled living experience. The expansive open-concept main floor features soaring 19-foot ceilings, creating an airy, spacious atmosphere. Large windows bathe the space in natural light, with unobstructed southern exposure offering stunning, all-day sunlight and breathtaking views. The living room extends to a generous terrace, perfect for entertaining with a BBQ-friendly setup and a gas hook-up ready for your convenience. The designer kitchen is a chef's dream, complete with a new electric stove top, a modern porcelain sink and high-end finishes, perfectly integrated into the layout. The lower floor also boasts perfectly placed ambient lighting, setting the ideal mood for dining in the adjoining, generously sized living room. Upstairs, the loft offers a serene retreat with two bedrooms, including a large master suite with a walk-in closet and dressing area. The second bedroom, converted from a den, offers versatility and ample space. A newly renovated 4-piece bathroom and convenient second-floor laundry complete the top level, offering a house-like feel in the sky. Both bathrooms have been fully renovated with top-of-the-line finishes, ensuring every detail is impeccable. This low-density building adds to the sense of privacy and luxury. Located at the prime intersection of 401 and Yonge, you're just steps from public transit, fine dining, shopping, and top-rated schools. Enjoy easy access to highways and downtown everything you need, right at your doorstep. This loft condo is truly a one-of-a-kind offering, with every inch thoughtfully designed for ultimate luxury and convenience. (id:50787)
Century 21 Heritage Group Ltd.


