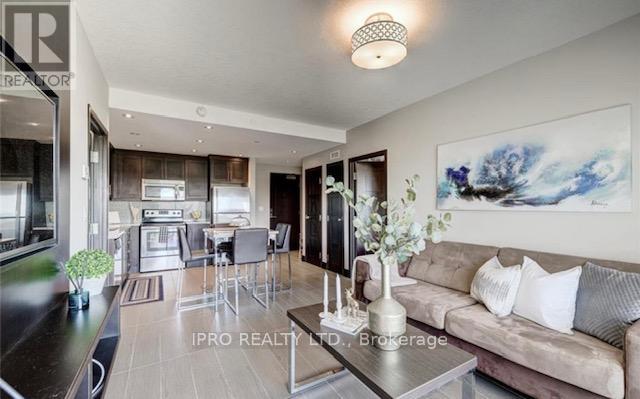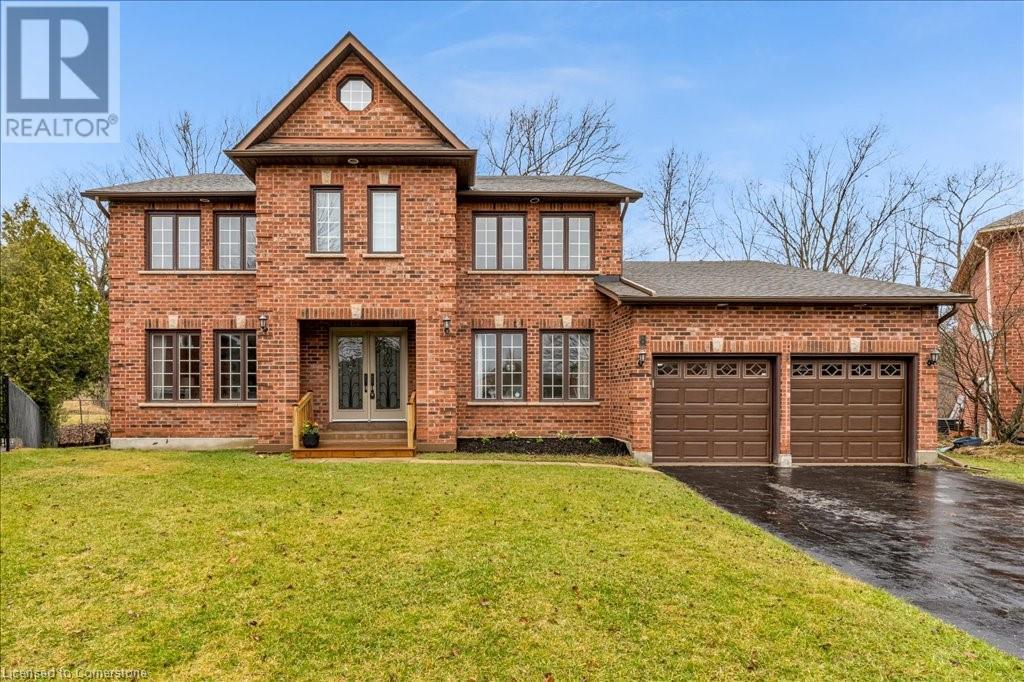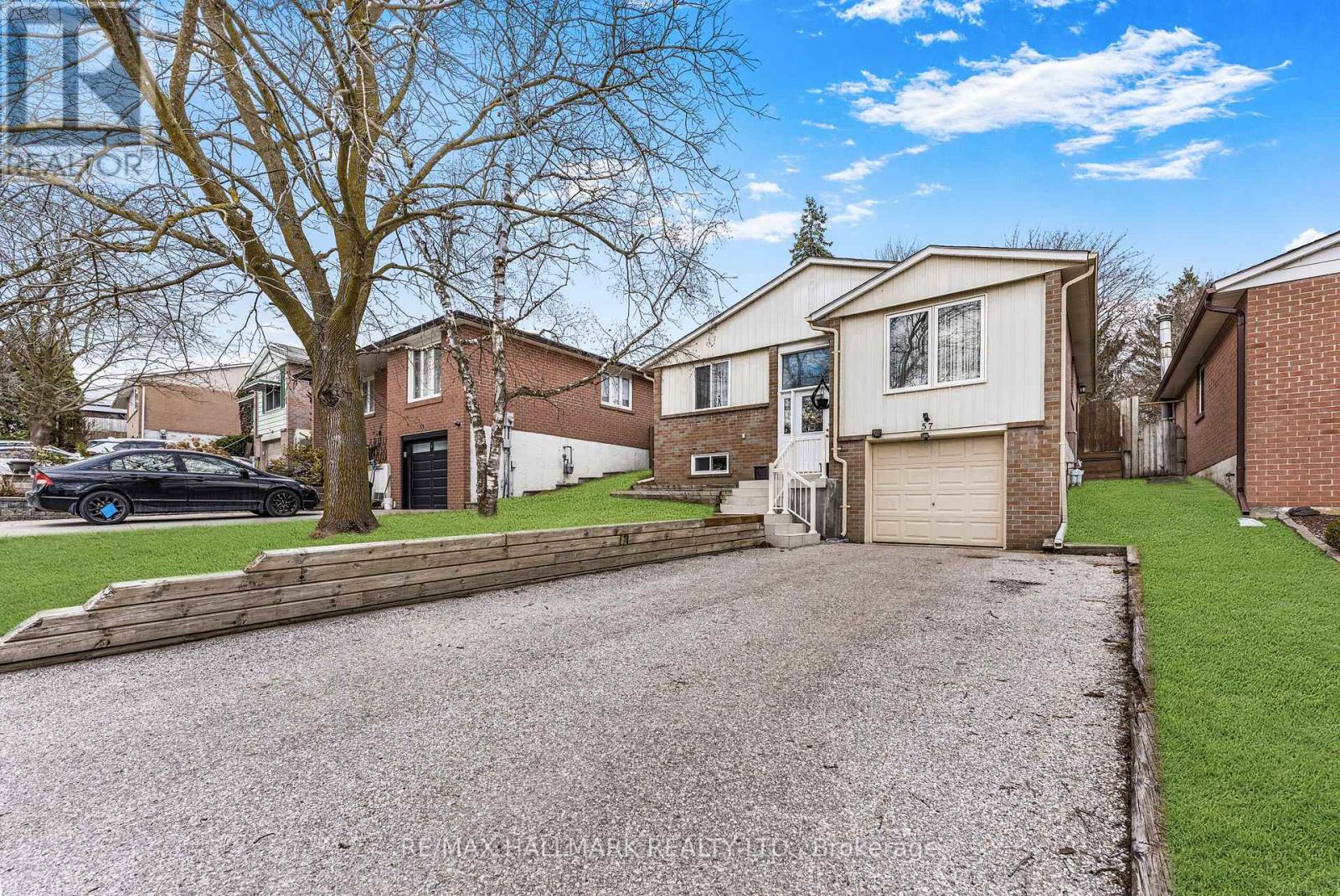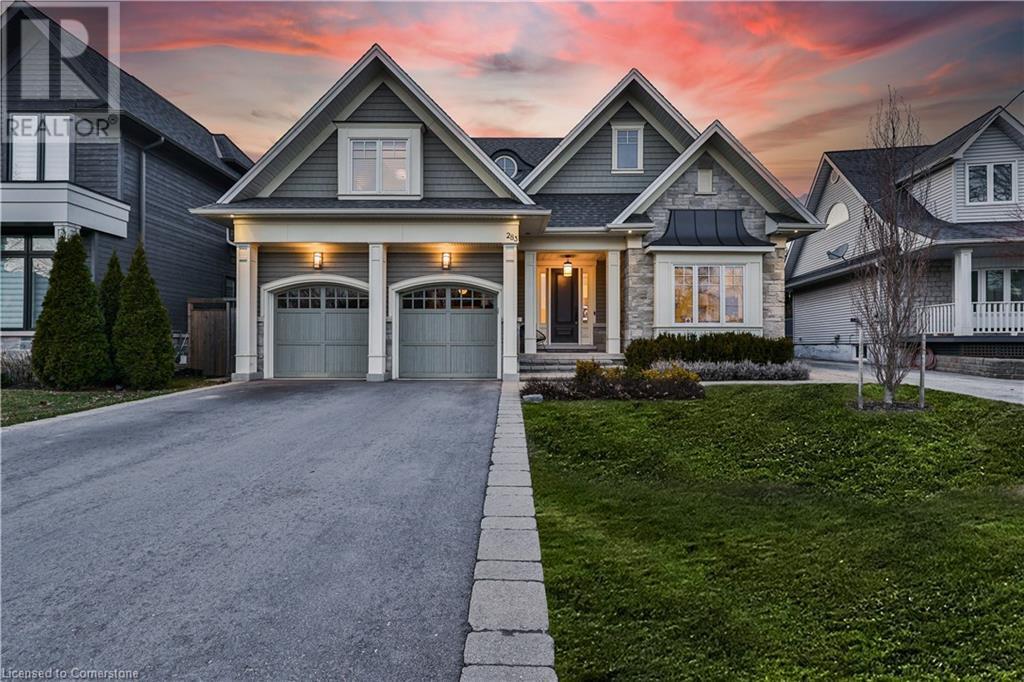89 Albany Avenue
Hamilton (Homeside), Ontario
Great opportunity for first-time buyers or those looking to downsize. This two-bedroom, one-bath home offers modern esthetics with no carpet, lots of natural light and a fresh welcoming feel throughout. The unfinished basement provides excellent storage or potential for future use. Enjoy a conveniently located deck and a fully fenced backyard - ideal for pets or outdoor relaxation. (id:50787)
RE/MAX Escarpment Realty Inc.
184 Maplewood Avenue
Hamilton (Blakeley), Ontario
Welcome to this beautifully updated century home, offering a perfect blend of historic charm and modern convenience. Detached, 2.5 story home. Basement Not Included. Being used as owners storage. Vacant, professionally cleaned and move in ready. This spacious 4-bedroom, 1.5 bath home spans three levels, providing ample living space for your family. Kitchen with white cabinets, fridge, stove, dishwasher. Main level laundry. Open Concept living and dining area with walkout to backyard and deck.2nd floor with 3 great sized bedrooms, remodeled contemporary 4 pc bathroom. One bedroom with walkout deck.4th bedroom on 3rd floor with vaulted ceilings, walk in closet, 2pc bath and walkout balcony makes a perfect principle retreat. Maintenance free backyard deck and patio. 2 car parking via laneway. Nestled in a family-friendly neighborhood, this home is just steps away from the serene Gage Park, ideal for outdoor activities and leisurely strolls. Steps to local schools and convenient public transit options that make commuting a breeze. Easy access to St Peter's Hospital for healthcare services. Don't miss your chance to rent a piece of history in a vibrant community with all the amenities you could desire. Schedule a viewing today! Tenants to pay for all utilities and front lawn maintenance and snow shoveling of walkways and parking spots. Rental application, proof of employment, credit report, reference mandatory. (id:50787)
Century 21 Regal Realty Inc.
405 - 1235 Richmond Street
London, Ontario
Welcome to The Luxe London ,2 bedrooms, 2 bathrooms fully furnished Luxury Condo just steps from campus-Western University, Near London Business Centre, Masonville Mall &Entertainment District.Surrounded By North Thames River & 2 Parks.High-end Amenities: State of the art fitness & Yoga Studio, 40-Seat Theater,Rooftop Terrace, Business Lounge, Tanning Spa, Sauna's, Whirlpool Hot Tub, GamesLounge,Café lounge with fireplace and TV, 24 hour concierge and overnightsecurity, 24 hour surveillance.BeautifullyDesigned Fully Furnished Suites: Gourmet Kitchen with GraniteCountertops, Stainless steelappliances(Dishwasher, Fridge, Stove, & Microwave)Keyless Entry, Floor to ceiling windows. (id:50787)
Ipro Realty Ltd.
391 Hickling Trail
Barrie (Grove East), Ontario
Absolutely stunning detached home in the highly sought-after Grove East community in Barrie. The main floor boasts separate living and family areas, a spacious, upgraded kitchen with a breakfast area, and perfect for entertaining. The upper level offers four generous sized bedrooms, including a primary suite with an ensuite bath. and common Bathroom.>>>EXTRAS <<< Fully renovated , AC & Furnaced changed in 2023 , roof changed 2023. Conveniently located just a 15-minute walk to Georgian College, and close to major highways, shopping center, parks, and public transit, near to Lake Simcoe .this home offers an exceptional opportunity for comfortable family living or a smart investment. Don't miss this Great Deal ! schedule your private showing today! (id:50787)
Royal LePage Your Community Realty
8 Soble Place
Dundas, Ontario
A Rare Find! 3400 Sq Ft Family Home Backing onto Dundas Valley Golf & Country Club Welcome to this exceptional 4-bedroom, 3.5-bathroom home on a quiet court, offering luxury and comfort. Backing onto the private Dundas Valley Golf & Country Club and a serene ravine, this property offers stunning views year-round. Inside, enjoy dark hardwood floors throughout the main and upper levels, a dramatic foyer with circular oak staircase, and an upgraded double entrance door. The open-concept layout features spacious formal living and dining rooms, perfect for entertaining. For those working from home, the separate den/office is ideal, while the large mudroom and laundry room add convenience. The chef's kitchen boasts new quartz countertops, backsplash, and fresh paint. The sunny dinette walks out to a large deck overlooking a private backyard paradise. The family room with a wood-burning fireplace is perfect for relaxing. Upstairs, the master suite includes a sitting area, 5-piece ensuite, and 3 closets (2 walk-ins). Bathrooms have been updated with new countertops, lighting, and mirrors. Updates include new furnace, air conditioner, and garage doors (2022), newer roof (2020), and double-car garage with 4-car driveway. The unfinished basement with large windows and sliding doors to the backyard offers great potential, ideal for an in-law suite or more family space. Located near schools and the Dundas Conservation Area, offering hiking and biking. A true family home in a peaceful neighborhood. (id:50787)
Keller Williams Complete Realty
12168 Tenth Line S
Whitchurch-Stouffville (Stouffville), Ontario
Step into this stunning open concept, 4 level backsplit ,renovated throughout. The spacious and modern home boasts custom built-ins, sleek quartz countertops, and ample storage making it a chef's dream. Overlooking living room and dining room .Gleaming hardwood floors flow seemlessly through the home, complementing the deceivingly spacious floor plan. Plenty of windows with natural light making making space bright & airy. The cozy family room ,featuring a gas fireplace is perfect for relaxing. Step outside from sliding doors to your private ,impressive 209' deep yard, complete with stone patio ,gazebo, gardens-ideal for outdoor entertaining. Main floor laundry with side entrance .plus home office or 4th bedroom. Upper floor boasts 3 bedrooms with updated baths and semi ensuite to master bedroom, bonus W/o to your own balcony. Finished rec rm/games rm Enjoy evenings/mornings on your front porch. Close to Go train, Shops, Trails, Schools, Parks .Easy access to 404&407. This Home is a Perfect blend of Style, Comfort and Functionality (id:50787)
Gallo Real Estate Ltd.
54 Limeridge (Basement) Street
Aurora (Bayview Wellington), Ontario
Spacious & Cozy 2 Bedroom 1 Washroom Unit In One Of The Best Locations In Aurora, Lots Of Living Space. Convenient Location With Short Walking Distance To Bayview Ave. One Outdoor Parking Spots. Inside Boasts 2 Spacious Bedrooms. Great Location, Step To High Rated Schools, Restaurant, Shopping. Private Side Entry. Tenant Responsible For Paying 30% Of Utilities. Looking For A+ Tenants! No Smoking Or Pets (id:50787)
Right At Home Realty
5539 Quartermain Crescent
Mississauga (Central Erin Mills), Ontario
Rare Luxury Opportunity in Erin Mills Fully Renovated 4-Bedroom Home. Welcome to this one-of-a-kind, fully renovated luxury residence in the prestigious Erin Mills neighborhood. Nestled on an extra-deep lot, this stunning home offers an unparalleled blend of elegance, modern upgrades, and functional design. Step into a breathtaking open-concept living space, featuring gleaming hardwood floors and a three-way fireplace, seamlessly connecting the spacious family room to a sun-filled solarium perfect for year-round enjoyment with bright skylights. The gourmet kitchen is a chef's dream, boasting custom cabinetry, premium porcelain tiles, high-end appliances, and an eat-in breakfast area with scenic views of the beautifully landscaped backyard. Retreat to the luxurious primary suite, complete with a spa-inspired 5-piece ensuite and his & hers walk-in closets. Additional generously sized bedrooms provide comfort and versatility for the whole family. Spacious bedrooms with extra closet space. This home also features a double-car garage with direct entry into a main-floor laundry room, adding convenience to luxury. With countless high-end upgrades and impeccable finishes throughout, this rare opportunity must be seen to be fully appreciated. Don't miss your chance to own this exceptional Erin Mills masterpiece!Side door entrance to garage, Hwy 407 / 401 403 access nearby, Reputable schools public seperate, Shopping near, Walk though forest with trails & Parks. friendly neighbours & quiet neighbourhood, Landscaped pool size yard with triple deck, walkout from kitchen, Above ground whidows in besement ,Cold room, front porch with landscaped front yard. No sidewalk so 4 cars can be parked in driveway. Garage has a side door entrance . (id:50787)
Sutton Group - Summit Realty Inc.
418 - 35 Brian Peck Crescent
Toronto (Leaside), Ontario
This stunning, 957 sq.ft. southwest corner unit with 9' ceilings, offers the perfect balance of style, comfort, and convenience. Floor-to-ceiling windows fill the space with natural light, while the open-concept layout is designed for both everyday living and effortless entertaining. The renovated kitchen is a true showpiece, featuring a fabulous centre island, sleek soapstone countertops, premium Fisher & Paykel stainless steel appliances, and plenty of cupboard space for all your storage needs. Step out onto your private balcony and take in the city (Hello CN Tower!) from your own peaceful retreat. The spacious primary suite includes a walk-in closet outfitted by California Closets and a stylish 3-piece ensuite, with west-facing windows framing stunning sunset views. The second bedroom is bright and airy, with a large window, closet, and a proper door - ideal for guests, family, or a cozy retreat. The den functions beautifully as an open-concept office, seamlessly integrating into the homes thoughtful design. Beyond your suite, hotel-like amenities elevate everyday living. A striking living wall leads you to the indoor pool, gym, and yoga studio. The building also features a children's play area, a party/meeting room, and a friendly 24/7 concierge. With two lockers and two parking spots, this is a unit that truly delivers on both modern living and practicality. (id:50787)
Bosley Real Estate Ltd.
57 William Roe Boulevard
Newmarket (Central Newmarket), Ontario
Ideal Opportunity for First-Time Home Buyers and Investors!Welcome to this charming Fully renovated raised bungalow located in the sought-after Quaker Hill community of Newmarket. Nestled in a family-friendly neighborhood, this home offers convenient access to schools, parks, and public transit, and is within walking distance to Yonge Street. The bright and freshly painted main floor features an open-concept layout with large windows that provide natural light. The kitchen offers direct access to a spacious backyard and deck perfect for entertaining or relaxing outdoors. The main floor also includes its private laundry. The fully registered basement apartment with a city with its own separate registered mailbox, which is currently vacant, allows the buyer to set market rent. This lower-level unit boasts large above-grade windows, an open-concept layout and a separate laundry ideal for rental income or extended family living. Don't miss out on this versatile property in a prime location! (id:50787)
RE/MAX Hallmark Realty Ltd.
283 Jennings Crescent
Oakville, Ontario
Discover unparalleled elegance in this luxurious executive home nestled in the heart of downtown Bronte. Designed for the discerning homeowner, this two-level residence offers a harmonious blend of modern design and timeless sophistication—all within walking distance to the lake, boutique shops, and upscale amenities. Step into the bright, open-concept main level, where expansive living and dining areas set the stage for both intimate family gatherings and grand celebrations. The state-of-the-art gourmet kitchen, outfitted with premium Miele built-in appliances, quartz countertops, and custom cabinetry, will cater to the most discerning culinary tastes. The home office/study provides privacy and a space to work or relax with a good book. Ascend to the second level to experience a private sanctuary designed for relaxation and indulgence. Here, a lavish master retreat awaits, complete with His and Her spa-like ensuites that exude serenity and generous walk-in closets to accommodate your lifestyle. In addition, three large, well-appointed bedrooms—each featuring its own elegantly designed washroom—ensure comfort and privacy for family members or guests. The fully finished lower level further enhances the home’s appeal, featuring a versatile recreation room ideal for entertainment and relaxation, along with a dedicated gym area to support your wellness routine. There is an additional family room, guest bedroom and washroom for family and friends when visiting. Step outside onto your covered terrace with a gas fireplace and enjoy entertaining outdoors in your private, landscaped backyard—an oasis of lush greenery and tasteful hardscaping enclosed by a secure fence, providing both tranquillity and peace of mind. Embrace the epitome of luxurious, modern living in a home where every detail is thoughtfully curated for comfort and style. (id:50787)
RE/MAX Aboutowne Realty Corp.
43 Larwood Boulevard
Toronto (Cliffcrest), Ontario
Opportunity knocks to reno, add on or rebuild On This Spectacular Private 50 X 284 Ft. Deep Lot With Rare Set Back Surrounded By Estate Style Homes, Unique Architectural Details on one of the best streets in the Bluffs. Walking distance to Bluffers Park Beach, area schools include Fairmount PS, St. Agatha Catholic, Cardinal Newman, and R.H King Academy. Close to TTC, Go Transit. (id:50787)
RE/MAX All-Stars Realty Inc.












