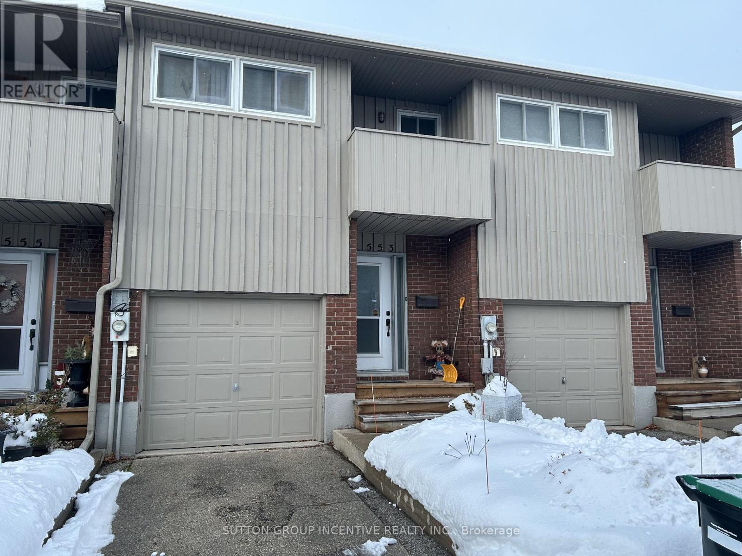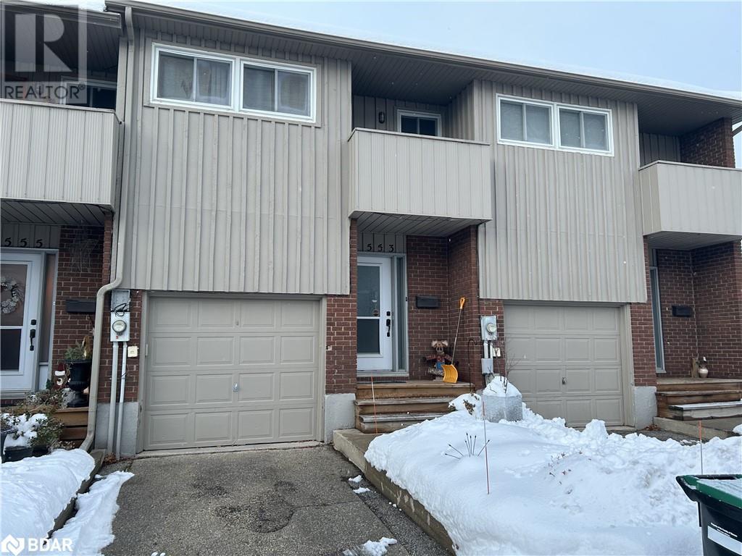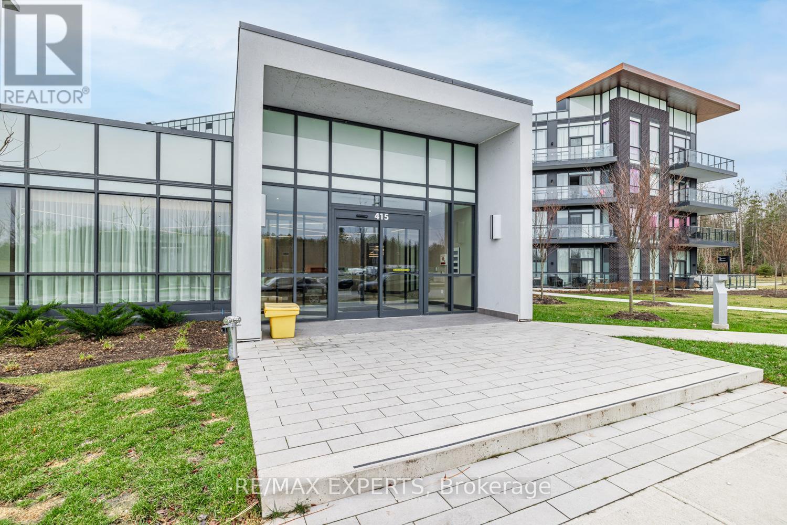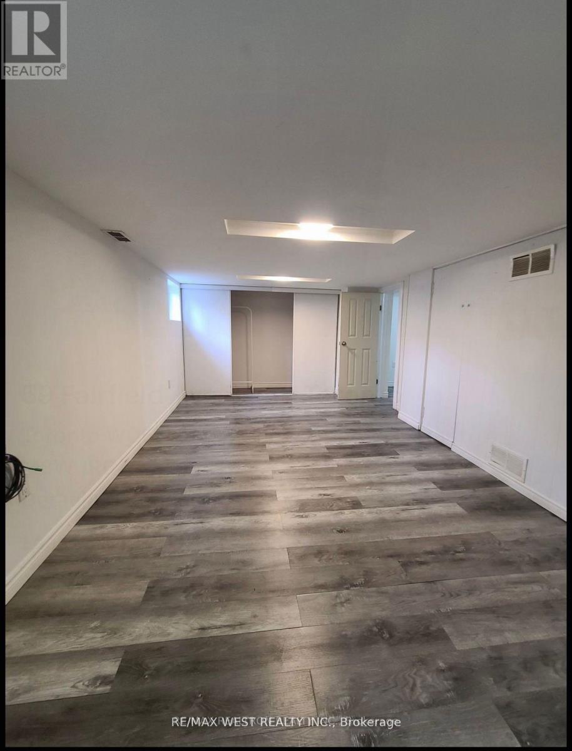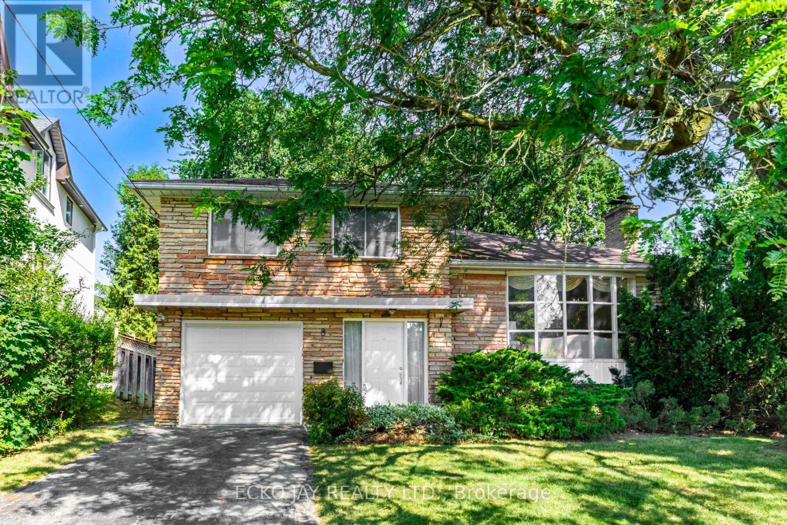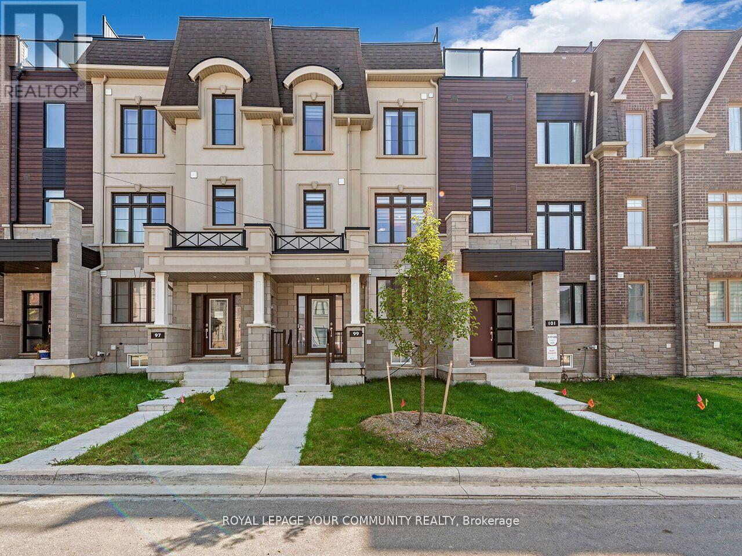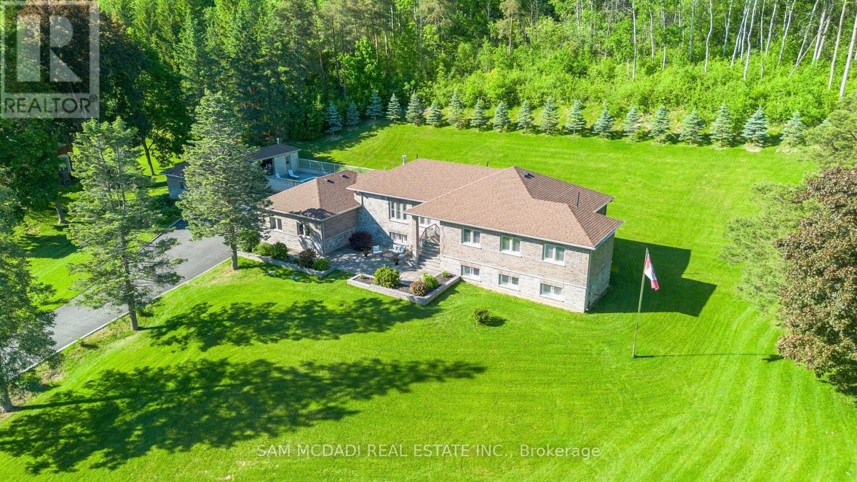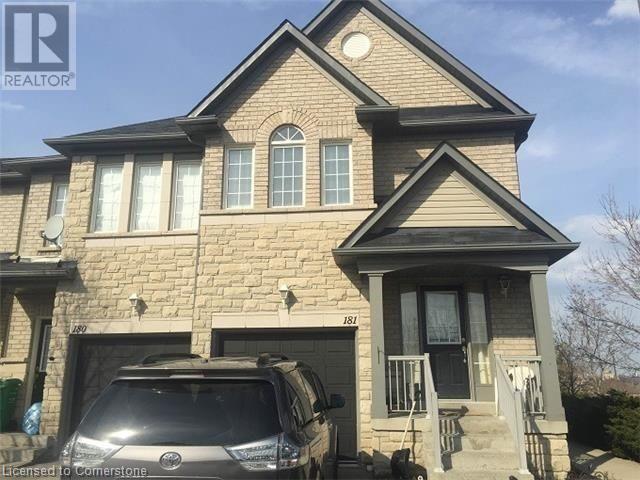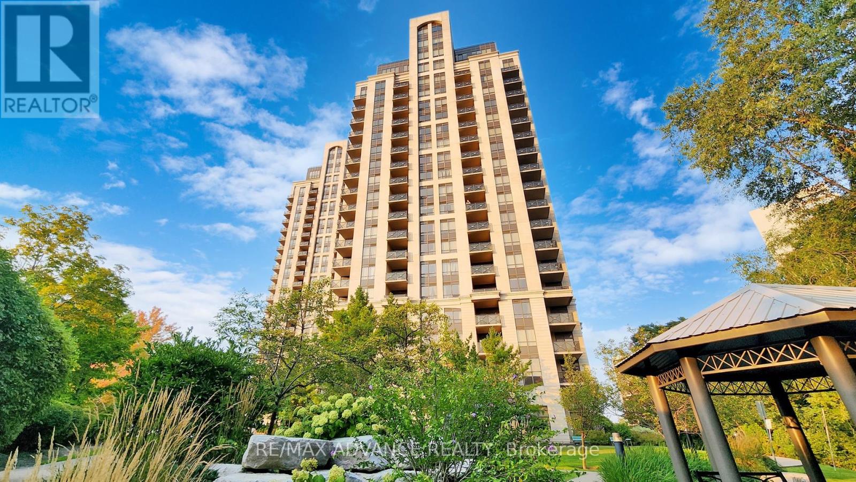7089 5th Side Road
Innisfil, Ontario
Don't miss this unique development opportunity to own 8.36 acres of prime Industrial Business Park land in the coveted Innisfil Employment Lands. Perfectly situated with unparalleled accessibility to Highway 400 and just a 40-minute drive from the 407, this parcel is a golden investment opportunity in one of Ontario's emerging industrial and commercial hotspots. With surrounding lands already under development and on-site servicing in progress, the property offers both immediate potential and long-term value. Ideal for businesses prioritizing quick and efficient logistics, the property's superb location ensures you stay well-connected to the greater Ontario region. Zoned as IBP, the land is versatile, accommodating a wide array of industrial and commercial uses. Take this rare opportunity to break free from the costly constraints of the GTA and maximize your ROI with this affordably priced, strategically located land. Note: The sale focuses solely on the land value. (id:50787)
Keller Williams Experience Realty
553 Tenth Street
Collingwood, Ontario
Attention first time home buyers!! This 4-bedroom (3+1) townhouse condo is priced to sell. With a few little cosmetic upgrades, you could transform this gem into a fantastic, affordable starter home. The main floor is spacious with a kitchen and eating area followed by a sunken living room that opens to the back yard. Upstairs you will find 3 nice sized bedrooms, a full bathroom as well as a 2-piece ensuite off the primary bedroom. The basement has an unfinished family room area plus a finished bedroom and another full bathroom. Enjoy affordable, low maintenance living, in the amazing town of Collingwood! Property has recently been outfitted with a new deck, new patio door and new upper balcony door. (id:50787)
Sutton Group Incentive Realty Inc.
23 Lena Drive
Richmond Hill (Rouge Woods), Ontario
This exquisite home boasts 4+2 bedrooms, 5 bathrooms (including 2 Ensuites), approx. 2500 SFT as per attached layout plan. It features a 9-foot ceiling on the main floor. The property sits on a generously sized pie-shaped lot with a double car garage equipped with storage space above. A wide driveway comfortably accommodates up to 5 vehicles. Inside, discover a wealth of upgrades including: Newly Renovated Powder Room. Kitchen with a wide sliding door W/O to a huge backyard enclosed porch, perfect for enjoying the outdoors. A newly renovated basement offers 2 bedrooms, a kitchen with fridge, stove and dishwasher, laundry facilities, ample storage space, and a separate private entrance from the garage, ideal for an in-law suite. The property is situated in the coveted Rouge Woods Community, a highly desirable neighborhood. Easy access to top-ranked schools (IB Bayview Secondary School, Redstone Public School and other schools). Enjoy the convenience of walking distance to Costco, Richmond Green Sports Centre, community center, parks, shopping, banks, and public transit & more. Minutes to Highway 404 & GO station. (id:50787)
RE/MAX Excel Realty Ltd.
553 Tenth Street
Collingwood, Ontario
Attention first time home buyers!! This 4-bedroom (3+1) townhouse condo is priced to sell. With a few little cosmetic upgrades, you could transform this gem into a fantastic, affordable starter home. The main floor is spacious with a kitchen and eating area followed by a sunken living room that opens to the back yard. Upstairs you will find 3 nice sized bedrooms, a full bathroom as well as a 2-piece ensuite off the primary bedroom. The basement has an unfinished family room area plus a finished bedroom and another full bathroom. Enjoy affordable, low maintenance living, in the amazing town of Collingwood! Property has recently been outfitted with a new deck, new patio door and new upper balcony door. (id:50787)
Sutton Group Incentive Realty Inc. Brokerage
10 Clipper Road
Toronto (Pleasant View), Ontario
Spacious one-bedroom finished basement apartment with walk-out. Features a large closet and includes all amenities, such as a bus stop, plaza, and a 5 minutes drive to Fairview Subway. Laundry and parking available. No pets allowed. (id:50787)
Century 21 Leading Edge Realty Inc.
1333 Concession 6 Road W
Hamilton, Ontario
Experience the dream of country living! This exceptional 3+1 bedroom, 2.5-bath home sits on 1.4 acres of beautifully maintained, fully irrigated grounds, offering comfort, space, and breathtaking natural surroundings.Inside, you'll find in-floor radiant heating in the basement and select areas of the main floor, ensuring cozy warmth throughout the cooler months. The fully finished basement adds valuable living space, while a backup power generator provides peace of mind. With plenty of space to entertain, this home is perfect for hosting family and friends.A spacious 2.5-car garage offers ample storage and convenience. Step onto the back deck and take in the stunning views of the conservation land beyond. With the rolling hills of Westover as your backdrop, you can relax in complete serenity or step outside and enjoy a peaceful walk along the conservation landliterally right in your backyard!Don't miss this rare opportunity to own a private countryside home! (id:50787)
Keller Williams Edge Realty
10 Bluff Trail
King (Nobleton), Ontario
Premium Ravine Lot with Finished Walk-Out Basement. 5 Bedrooms, 6 Bathroom Home with Characteristic Floor Plan with Formal Living & Dining Rooms, Large Family Room with 3-Way Gas Fireplace Double Patio Doors Leading to Gorgeous Composite Deck with Lovely Views of Ravine and with Staircase Leading Down To Fully Fenced and Nicely Landscaped Yard with Stone Patio and Flower Gardens. Charming Stone/Brick Front Exterior Resembles French Country Architecture. Double Car Garage with Access Door into Main Floor and Separate Entry to 5th Bedroom/Loft Suite via Garage- An Ideal Private Entrance to In-Law or Nanny's Quarters. Finished Basement with Large Recreational Room with Walk-Out to Yard, 3-Piece Bathroom with Glass Shower, Movie Theater Room That Can Be Utilized/Converted to a 6th Bedroom. Surrounded By Nature with Walking / Biking Tails, Parks, Schools, Shops and More! Perfect Home for a Large or Extended Family. Please note that 4 of the bedrooms have been virtually staged. (id:50787)
Sutton Group-Admiral Realty Inc.
1333 Concession 6 W Road
Hamilton, Ontario
Experience the dream of country living! This exceptional 3+1 bedroom, 2.5-bath home sits on 1.4 acres of beautifully maintained, fully irrigated grounds, offering comfort, space, and breathtaking natural surroundings. Inside, you'll find in-floor radiant heating in the basement and select areas of the main floor, ensuring cozy warmth throughout the cooler months. The fully finished basement adds valuable living space, while a backup power generator provides peace of mind. With plenty of space to entertain, this home is perfect for hosting family and friends. A spacious 2.5-car garage offers ample storage and convenience. Step onto the back deck and take in the stunning views of the conservation land beyond. With the rolling hills of Westover as your backdrop, you can relax in complete serenity or step outside and enjoy a peaceful walk along the conservation land—literally right in your backyard! Don't miss this rare opportunity to own a private countryside home! (id:50787)
Keller Williams Edge Realty
105 - 415 Sea Ray Avenue
Innisfil, Ontario
Stunning largest 1 bedroom 1 bathroom unit located on the 1st floor of High point building this beautiful unit has an open concept layout 10ft ceiling, large kitchen and kitchen island, lots of storage space, floor to ceiling windows, location is great close to the lobby, and all the building amenities, all season hot tub, pool, party room. (id:50787)
RE/MAX Experts
Basement - 59 Fairfield Avenue
Toronto (Long Branch), Ontario
WELCOME TO 59 FAIRFIELD AVENUE. WELL-KEPT 1 BEDROOM BASEMENT IN DESIRED NEIGHBOURHOOD. HEAT, WATER, HYDRO AND PARKING IS INCLUDED IN THE PRICE. THE LAUNDRY IS ENSUITE AND YOU HAVE YOUR OWN SEPARATE ENTRANCE FROM THE SIDE. CLOSE TO SHOPPING AND TRANSIT ETC. (id:50787)
RE/MAX West Realty Inc.
95 Hartney Drive
Richmond Hill, Ontario
High Demand Richmond Green Area. Open Concept, Bright & Spacious, 9 Foot Ceiling On Both 1st & 2nd Floor. Contemporary Granite Kitchen Counter. Upgraded Glass Shower In Shared Bathroom. Steps To Richmond Green High School, Park, Costco, Shopping, Restaurants. Mins To Hwy 404. (id:50787)
RE/MAX Imperial Realty Inc.
2501 - 82 Dalhousie Street
Toronto (Church-Yonge Corridor), Ontario
Stylish 2 Bedroom Suite which Offers a Perfect Blend of Comfort and Convenience in Toronto. Located Amidst an Array of Surrounding Attractions, Residents Can Explore the Vibrant Downtown Scene with Ease. Enjoy Proximity to Iconic Landmarks Such as St. James Park, Massey Hall, and the Bustling St. Lawrence Market. Indulge in Culinary Delights at Nearby Restaurants, Cafes, and Bars, or Take a Leisurely Stroll Along the Picturesque Streets of the Historic St. Lawrence Neighborhood. With Easy Access to Public Transportation and Major Thoroughfares, Including the Dundas Subway Station and Queen Street, the City Is Yours to Discover from This Prime Location. Experience the Dynamic Energy of Downtown Toronto While Enjoying the Comfort and Convenience of Living Here! (id:50787)
Condowong Real Estate Inc.
8 Longwood Drive
Toronto (Banbury-Don Mills), Ontario
Lucky # 8! A well-maintained four-bedroom stone-and-brick family home situated on a spacious and private pie-shaped lot in the prestigious Denlow School area. Just steps from the charming Longwood Park and TTC, this property offers endless possibilities. Move in as is, expand, or build your dream home. Located in the highly coveted Banbury/Denlow neighbourhood, this home provides unparalleled convenience. It falls within the esteemed Denlow School District, within walking distance of Denlow Public School, York Mills Collegiate Institute, Windfields Middle School, and Ecole Etienne-Brule. Nearby amenities include top-rated public, private, and Catholic schools, the Shops at Don Mills, York Mills Gardens, Banbury Community Centre, Windfields Park, Edwards Gardens, and a variety of local parkettes. With easy access to the TTC, downtown, and major highways, this home delivers the perfect blend of luxury, convenience, and an ideal location. (id:50787)
Ecko Jay Realty Ltd.
99 Dancers Drive
Markham (Angus Glen), Ontario
Welcome to 99 Dancers Drive, an exquisite home that exudes modern elegance and comfort in every detail. This stunning 3-bedroom, 4-washroom residence offers over 1,800 square feet of beautifully designed living space, featuring soaring 10-foot ceilings and pot lights throughout, and a terrace creating an airy & bright atmosphere perfect for both relaxation & entertaining.The heart of the home is the open-concept kitchen and living area, where sleek finishes and spacious design merge effortlessly. The kitchen is a culinary haven, complete with ample counter space and a layout that seamlessly flows into the living area, making it ideal for family gatherings and hosting guests. Step outside onto the beautiful terrace, where you can enjoy your morning coffee or evening wine while taking in the tranquil surroundings. The double-car garage provides ample parking and storage, adding to the convenience of this impeccably maintained property. Under Tarion warranty! (id:50787)
Royal LePage Your Community Realty
226 - 10 Capreol Court
Toronto (Waterfront Communities), Ontario
This stunning two-bedroom, one-bathroom condo offers a sophisticated blend of modern elegance and urban convenience in one of Torontos most desirable locations. Thoughtfully designed with an open-concept layout, the space is flooded with natural light from floor-to-ceiling windows, creating an airy and inviting ambiance. The true highlight of this exceptional home is the expansive 400-square-foot private terracea rare find in the city. Whether you're entertaining guests, enjoying a morning coffee, or simply unwinding under the stars, this outdoor oasis offers the perfect extension of your living space. The sleek designer kitchen is a chefs dream, seamlessly flowing into the spacious living and dining areas. The two well-appointed bedrooms provide generous closet space and a tranquil retreat from the city's energy, while the beautifully designed bathroom boasts contemporary finishes and spa-like features. foot private terracea rare find in the city. Residents of this luxury building enjoy access to world-class amenities, including a state-of-the-art fitness center, an elegant rooftop lounge with breathtaking skyline views, a stylish party room, and 24/7 concierge service for the ultimate convenience and security. Nestled in the heart of Toronto, this prime location puts you just steps away from top-rated restaurants, boutique shopping, cultural hotspots, and effortless access to public transit. Offering an unparalleled combination of luxury, space, and location, this extraordinary condo is a rare opportunity for those seeking the best of city living! (id:50787)
RE/MAX Experts
4705 - 8 The Esplanade
Toronto (Waterfront Communities), Ontario
*Hot!* Located in the absolute heart of Toronto, your search ends at the L Tower. This Unit features 2 full size Bedrooms with ensuite plus semi ensuite, Stoned professional kitchen with counter space all around, Miele appliances, pot lights, ample floor space and parking/locker included! Take advantage of the Unit, Indoor Pool, Sauna, Gym, Location, local shops, restaurants/bars and attractions the L Tower has to offer. Take a peek and call it your home. (id:50787)
RE/MAX All-Stars Realty Inc.
64a Tisdale Avenue
Toronto (Victoria Village), Ontario
**A Very Rare Brand New 4-Story Stunning Freehold Townhouse Above Ground W/Elegant 3 Bedrooms + 1 Office + 1 DEN W/Ample Windows & Sunlight & Balcony**. Minutes Walk To TTC, Eglinton & Crosstown LRT, Eglinton Square, Golden Mile Shopping District (Hudson's Bay, Shoppers-Mart, nofrills, Joe Fresh, Value Village, Wal-Mart, Bestbuy, Canadian Tire, etc.). The 9' Smooth Ceilings & Laminate Flooring Throughout, Open Concept & Modern Kitchen, Quartz Countertop, Natural Oak Staircases, Private Ground Floor Garage W/Direct Access To Home. Den Can Be 4th Bedroom W/Window, Perfect For Working At Home. Tenant Pay All Utilities. No Pet, No Smoking. (id:50787)
Forest Hill Real Estate Inc.
395 King Street E
Caledon (Bolton North), Ontario
Indulge in the ultimate luxury living experience in this stunning estate, perfectly situated on 1.77 acres of lush landscape, nestled among high-end homes and backing onto picturesque greenery. Enjoy an opulent living space with this magnificent residence which boasts an array of premium upgrades. The meticulously manicured and illuminated exterior is truly an entertainers delight featuring a private backyard oasis with an inground pool , change room & bar. Panoramic views of the surrounding landscape offer a serene and tranquil atmosphere, encapsulating the beauty of nature at its finest. Inside, the open-concept interior flows seamlessly, creating a peaceful and serene living space. The sun-drenched chef's kitchen is equipped with S/S appliances, a large center island, and coffered ceilings. The primary bedroom features an expansive walk-in closet, a lavish en-suite bath with a rain shower & jacuzzi tub. The main level boasts 3 spacious bedrooms & 3 washrooms, while the large finished basement features an spacious rec area with a fireplace, wet bar & 2 additional bedrooms. This rare find boasts top-quality features alongside unparalleled privacy while remaining close to the GTA! (id:50787)
Sam Mcdadi Real Estate Inc.
1258 Indian Road
Mississauga (Lorne Park), Ontario
Welcome to this breathtaking 10,000+ sq. ft. luxury estate in the prestigious Lorne Park community. A gated entrance and circular heated driveway set the tone for this architectural masterpiece, where sophistication meets modern comfort. Step inside to an open-concept main floor, showcasing a modern chefs kitchen with high-end Wolf appliances, a butlers kitchen, and a huge pantry. The kitchen seamlessly flows into the spacious living area and dining room, making it perfect for both intimate family moments and grand entertaining. The main floor also features a lavish primary suite with a spa-inspired 5-piece en-suite, a huge living room, an executive office, and an expansive family room all designed with elegance and functionality in mind. Take the glass elevator upstairs, where four luxurious bedrooms await, each with its own stylish ensuite. Three of these suites boast oversized walk-in closets with Organizers, offering ample space for wardrobe collections. The lower level is designed for ultimate entertainment and relaxation, featuring a stunning wet bar with an onyx counter top, a Aesthetically pleasing wine cellar, and a gym room with soft rubber flooring. Heated floors throughout the basement ensure year-round comfort, while huge windows flood the space with natural light. This estate offers six fireplaces strategically placed throughout, adding warmth and ambiance. Step outside to the covered patio, which overlooks a gorgeous pool, creating the perfect oasis for outdoor living. This is a statement of elegance, luxury, and modern living at its finest. Don't miss the chance to own this extraordinary residence in one of Lorne Parks most coveted locations. (id:50787)
Sam Mcdadi Real Estate Inc.
1206 Mount Vernon Street
Mississauga (Lorne Park), Ontario
Nestled within the picturesque enclave of the prestigious Lorne Park community lies this exquisite sanctuary, offering 4 bedrooms, 5 bathrooms, and an array of lavish amenities throughout its approx 5,900 sq ft interior. Upon entering, a flood of natural light welcomes you into the grand foyer adorned with porcelain tile floors and soaring ceilings. Follow the hallway to discover 'the heart of the home' where state-of-the-art stainless steel appliances glisten against sleek granite countertops, a sprawling centre + peninsula island. This kitchen is truly a culinary masterpiece that is sure to delight even the most discerning of chefs and connects to the breakfast area, overlooking the lush backyard through expansive windows. The private backyard oasis offers a tranquil space with meticulous landscaping boasting stone interlocking, a cabana, and an inground swimming pool + hot tub, offering a resort-like experience in your own backyard. The dining room was curated for a sophisticated dining experience with loved ones and opens up to the elegant living room with 18" vaulted ceilings, perfect to gather around after dinner. Retreat upstairs into the owner's suite, where you are met with an immaculate 5pc ensuite with a jacuzzi offering a spa-like experience, and a large walk-in closet. 3 more spacious bedrooms with ensuites/semi-ensuites are located down the hall, each bedroom is adorned with touches and thoughtful details to ensure comfort and style. Completing the interior is the finished basement with a large rec area, a theatre, gym, wine cellar, a secondary kitchen, and a 3pc bath. Spectacular neighbourhood with a plethora of esteemed public and private schools and amenities, including Port Credit and Clarkson Village's charming restaurants/boutiques, Rattray Marsh Conservation Area + a quick commute to downtown Toronto via GO Train or the QEW + more! Tons of upgrades include: (id:50787)
Sam Mcdadi Real Estate Inc.
5260 Mcfarren Boulevard Unit# 181
Mississauga, Ontario
A BEAUTIFULLY BUILT EXECUTIVE STYLE TOWNHOUSE BUILT IN THE HEART OF MISSISSAUGA. LOCATED IN AN EXCELLENT SCHOOL DISTRICT, CLOSE TO JOHN FRASER SECONDARY SCHOOL. EASY ACCESS TO UTM AND ERIN MILLS TOWN CENTRE. HARDWOOD FLOORING AND ACCESS TO GARAGE FROM HOME. FINISHED BASEMENT WITH WALK OUT. CLOSE TO THE PARK AND MEADOWVALE GO STATION. GREAT FAMILY HOME. (id:50787)
RE/MAX Realty Specialists Inc.
295 Mceachern Lane
Gravenhurst (Muskoka (S)), Ontario
Brand New 4-Bedroom Home for Rent in the Heart of Gravenhurst Muskoka! Be the first to live in this stunning brand-new, never-lived-in 2-storey detached home featuring 4 spacious bedrooms and 3 bathrooms in one of Muskokas most sought-after communities.The open-concept main floor is bright and inviting, with a large modern kitchen boasting quartz countertops and brand-new stainless steel appliances perfect for cooking and entertaining. Upstairs, the primary bedroom offers a walk-in closet and a luxurious 4-piece ensuite, while the convenient second-floor laundry room makes chores a breeze. Prime Location for Relaxation & Recreation! Close to shops, restaurants, and coffee shops Steps from parks, schools, and beaches Minutes to Muskoka Resort & Golf Surrounded by scenic trails & stunning Lake MuskokaDont miss this opportunity to rent a beautiful new home in a prime Muskoka location! (id:50787)
RE/MAX Crossroads Realty Inc.
1803 - 133 Wynford Drive
Toronto (Banbury-Don Mills), Ontario
Rosewood Condo, Maple model features split bedroom plan with den and 2 baths. 9 foot ceiling. Open concept kitchen with granite counter top, and stainless steel appliances. Freshly painted and professionally cleaned. Move-In Ready. (id:50787)
RE/MAX Advance Realty
42 Cameron Avenue N
Hamilton, Ontario
Welcome to 42 Cameron Avenue North, a beautifully fully renovated 2+1 bedroom home in a sought-after Hamilton neighborhood. This property has been renovated with new plumbing, electrical, flooring, paint, kitchen, waterproofing, and more. The main floor features two generously sized bedrooms and a bright, airy layout with stylish finishes throughout. The kitchen boasts brand new appliances and stunning quartz countertops, offering both elegance and functionality. The fully finished basement includes an additional bedroom, a kitchenette, a spacious rec room, and a modern 3-piece bathroom, making it ideal for extended family, guests. Conveniently located close to parks, schools, shopping, and transit, this home offers a move-in-ready opportunity in a prime location. A perfect choice for homeowners or investors alike. Act fast, this won't last! (id:50787)
RE/MAX Escarpment Realty Inc.


