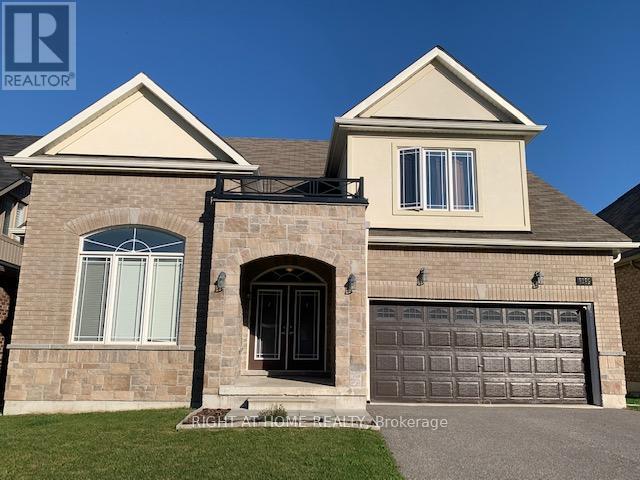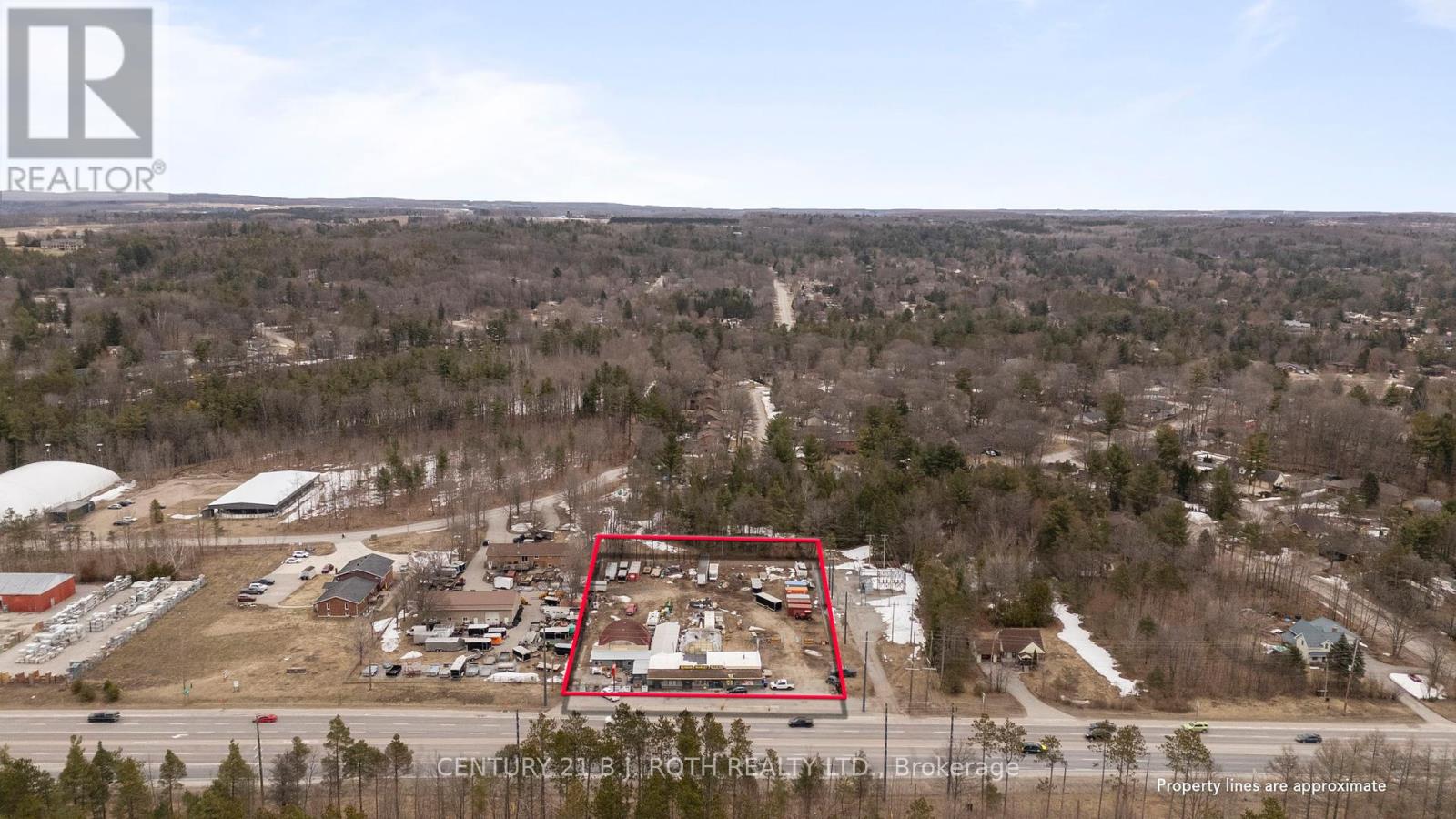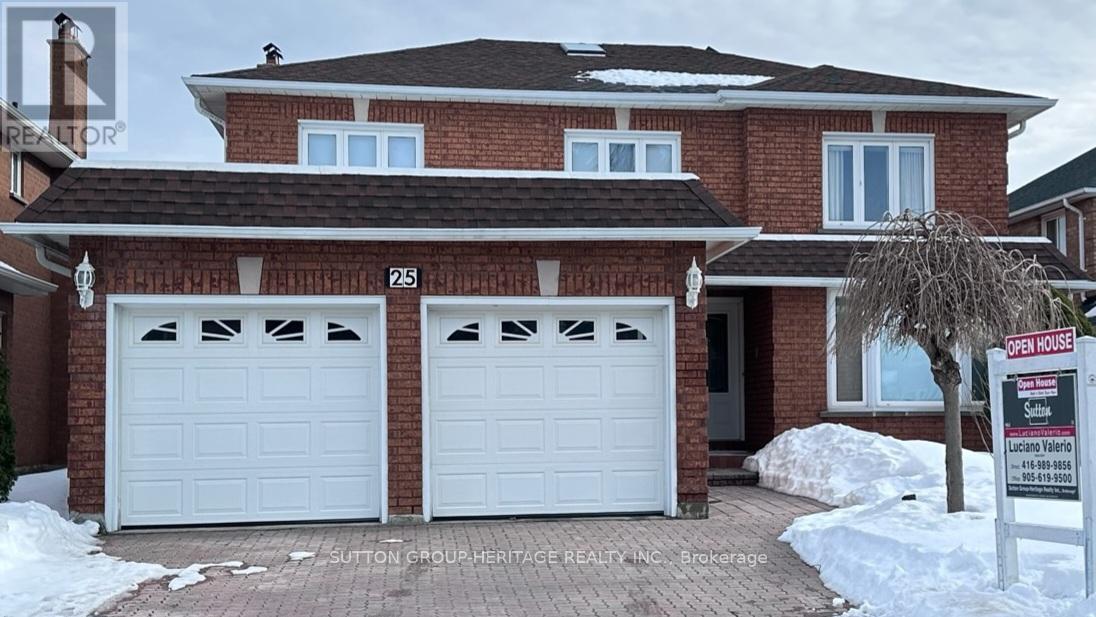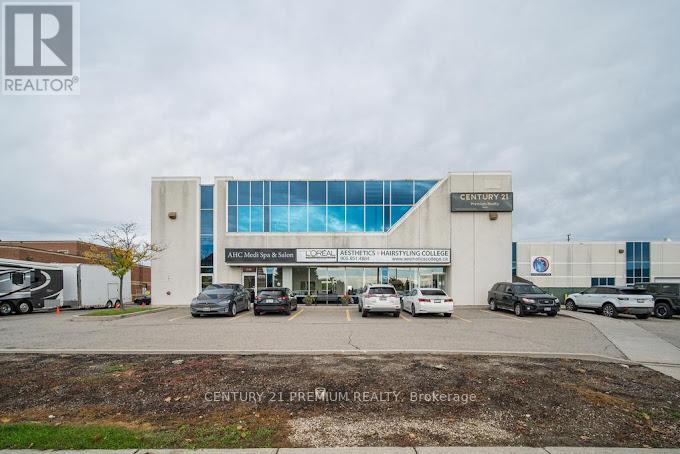14 16 Th Avenue
South Bruce Peninsula, Ontario
This all-stone family dream home is only two years old and located right on the ridgeline in the coveted community of Mallory Beach, near Georgian Bay on the South Bruce Peninsula. With over 2,500 square feet, this home offers luxurious living on the escarpment. The home is a modern 4 bedroom bungalow + loft, 3 bathroom with plenty of parking. Upon entry, youre presented with a jaw-dropping 25ft long hall with 3 large and spacious bedrooms as well as a large 4-piece bath area. The master bedroom is located on the other side of the home with a walk-in closet and private ensuite bathroom including a soaker tub and the loft includes a 2-piece bathroom. At the end of the hall is a huge living room with 8ft sliding doors leading into a beautiful, private backyard, as well as a modern kitchen with white cabinets, granite countertops, a large island with extra cabinet space and stainless-steel appliances. Throughout the home are 8ft doors, incredible 10ft ceilings with energy-efficient LED lighting and large windows that fill the space with natural light throughout the day. Other features include a conveniently located mud room/laundry room as well as 200 amp service, ready for a electric vehicle charger or hot tub. Upgrades built also include forced air heating with 2 gas furnaces, 2 AC units and 2 owned water heaters (gas and electric), a water softener, a drilled well plus an additional 2000 liters cistern in the basement. Basement itself is over 2000 sq ft, unfinished with 9ft ceilings, large windows and a separate side entrance. Satellite high-speed internet installed on the property could support 20 users at the same time. The property could also be the perfect investment as a vacation rental home in a popular tourist area close to Colpoys Bay and the Bruce Trail and an extended drive to Sauble Beach (30 min) and Tobermory and Bruce Peninsula National Park/the Grotto (1 hour). (id:50787)
Century 21 Green Realty Inc.
1309 - 103 The Queensway Avenue
Toronto (High Park-Swansea), Ontario
AVAILABLE IMMEDIATELY! This luxury 1 Bedroom and 1 Bathroom condo suite offers 695 square feet of open living space. Located on the 13th floor, enjoy your views from a spacious and private balcony. This suite comes fully equipped with energy efficient 5-star modern appliances, integrated dishwasher, contemporary soft close cabinetry, in suite laundry, and floor to ceiling windows with coverings included. Parking and locker are included in this suite. (id:50787)
Del Realty Incorporated
Ph2-05 - 125 Bronte Road
Oakville (1001 - Br Bronte), Ontario
**BONUS 2 MONTHS FREE** PET FRIENDLY Building. The Village at Bronte is a unique Luxury Rental community nestled in Oakville's most Vibrant and sought after neighbourhood - Bronte Harbour! The LIGHTHOUSE is an Affordable 2 Bed, 2 Full Bath Suite with 983 SqFt of Luxury! Bright, Modern & Sleek in Design. Over-sized Dining room Overlooks an Open-Concept Kitchen with contemporary Cabinets & Gorgeous Counters, Plus Full Size Stainless Steel Appliances., Gorgeous Wide Plank Flooring throughout and Convenient In-suite Laundry,. Enjoy the Beauty of the Lakefront, Walking Trails, Parks, the Marina and More at Your Doorstep! All without compromising the conveniences of City Living. Walk to Farm Boy Grocery Store, Pharmacy, Restaurants, Shopping, Bank, and other great spots in Bronte! Wonderful Amenities - Pool and Sauna, Resident Lounge, Dining & Social Rooms, Roof Top Patio & Lounge, Fitness Rooms, Dog Spa, Car Cleaning Stall, Car Charging Stations, 24/7 Concierge & Security. (Landlord Pays: HEAT & A/C . Tenant Pays Hydro & Water) NOTE: PARKING Available to Rent extra.*PETS WELCOME* Note: Model Suite photos attached to aid in visualization of Finishes. (Finishes are the Same for All Units). Room size and floor plans vary with each Unit. **EXTRAS** Exceptional 5 start hotel inspired Amenities include - Pool and Sauna, Resident Lounges, Dining & Social Rooms, Roof Top Terrace & Lounge, Fitness Rooms, Dog Spa, Car Cleaning Stall, Car Charging Stations, 24/7 Concierge & Security. (id:50787)
RE/MAX Aboutowne Realty Corp.
1006 - 3883 Quartz Road
Mississauga (City Centre), Ontario
1+Den Unit In The Heart of Mississauga City Center! 665 SF + 118 SF Balcony With South Facing Unobstructed Lake View. This Sun-filled Suite Boasts high ceilings to create an airy and open atmosphere, while the large windows invite abundant natural light. Modern Living With Open Concept Combine Living & Dining. A Gourmet Kitchen With S/S Appliances, Quartz Countertops, Stainless Steel Appliances, Integrated Fridge, And Dishwasher. Master Bedroom With Semi 4Pcs Ensuite & Closet & Walk Out To Balcony. Good Size Den Can Be 2nd Bedroom Or Your Office. Enjoy The Condo Amenities With 24 Hour Security, Outdoor Saltwater Pool, A Party/Events Space, Playground For Children. Ideal home for young couples, students, and small families. Prime Downtown City Mississauga Location. Steps to Square One, Sheridan College, Theater, YMCA, Living Art Center, Central Bus/Go Station. Easy access to Hwy 403/401/QEW. (id:50787)
First Class Realty Inc.
272 Dominion Street
Caledon, Ontario
Welcome to the historic hamlet of Brimstone! This beautiful double lot backs directly onto the ever flowing Credit River, tucked away on one of Caledon's most private and sought after locations. Stunning views and sounds of the winding river, only steps from the Bruce Trail and minutes to Caledon Ski Club, Pulpit Golf Club, & all that Caledon has to offer! Follow the path over the footbridge down to the river bank. The perfect cottage/home combination, under 1 hour from downtown Toronto & 40 minutes from Pearson Airport. Double lot! Potential for severance. Buyer/buyers agent to do their own due diligence. (id:50787)
Keller Williams Real Estate Associates
2308 - 2560 Eglinton Avenue W
Mississauga (Central Erin Mills), Ontario
Experience modern living in this stunning 1 bedroom, 1 bathroom condo in the heart of Central Erin Mills. Situated on the 23rd floor, this unit offers breathtaking unobstructed views and a bright, open concept layout with sleek laminate flooring throughout. The gourmet kitchen features stainless steel appliances, a stylish center island, and modern finishes, perfect for cooking and entertaining. Enjoy top tier building amenities, including a gym, yoga room, lounge, party room, and an outdoor terrace with BBQs. Located just steps from Erin Mills Town Centre, public transit, top rated schools, and Credit Valley Hospital, with easy access to Highways 403 and QEW. Parking and locker included. A perfect blend of convenience and luxury don't miss out! (id:50787)
Royal LePage Signature Realty
(Upper) - 118 Masters Green Crescent
Brampton (Snelgrove), Ontario
Spacious and Stylish 4-Bedroom Home in Brampton Enjoy 2400 sq. ft. of sophisticated living in one of Bramptons most desirable neighborhoods. This detached home boasts four bedrooms and three bathrooms, featuring hardwood floors throughout, 9-foot smooth ceilings, a welcoming family room with a gas fireplace, and a contemporary kitchen equipped with a breakfast nook, stainless steel appliances, granite countertops, and pot lights. Conveniently located near schools, shopping, public transport, and major highways, this residence combines luxury with practicality. Just a 10-minute walk to a grocery store (Food Basics), bank, main bus station, restaurants, salon, and various shops. Only 10 minutes away from Highway 410 and the Brampton Innovation District GO Station. (Lease include Main and 2nd Floor Only)) (id:50787)
Royal LePage Signature Realty
1102 Siesta Drive
Tiny, Ontario
Discover Your Perfect Home Offering Tranquility, Privacy, And Proximity To Georgian Bay. This Meticulously Maintained 3-Bed, 2-Bath Spacious Raised Bungalow Features Vaulted Ceilings, Hardwood Floors, A Cozy Gas Fireplace, And Abundant Natural Light. The Open Concept Layout W/ 9ft Ceiling Connects The Entire Space To Create An Entertainer's Haven. Enjoy Entertaining In Your Gorgeous Kitchen W/ Stainless Steel Appliances, Pantry, Centre Island & Breakfast Bar. Patio Doors Lead To A Multi-Level Deck With A Relaxing Hot Tub Overlooking The Large Private Wooded Yard With A Flagstone Path And Fire Pit. A Primary Retreat W/ A Ensuite, Large Walk-In Closets W/ Direct Access To The Deck And Hot Tub & The Other Rooms Are A Great Size And Offer Beautiful Views. Lots Of Privacy, No Neighbours In Front, Lot Size: 90x185ft. Attached Double Garage With Ample Storage. Enjoy Natural Gas For Bbq, Stove, Water Heater & Fireplace, Municipal Water And Roger High Speed Internet. Extras: Main Floor Laundrry, Short Walk To Beach. Abundant Shopping Only 10 Minutes Away At The East End Of Wasaga Beach Midland Is Just A 20-Minute Drive In The Opposite Direction. Embrace Comfort, Natural Beauty & Accessibility In This Extraordinary Property! (id:50787)
RE/MAX Real Estate Centre Inc.
3139 Monarch Drive
Orillia, Ontario
6 years New And Bright Open Concept Designer Home, 4 Bedrooms with Two En-suite bathroom, Raised Bungalow With Huge walkout Basement, The Main Floor Offers A Grate Room To Lounge, Watch Television & Gather W/ Family & Guests. An Open Kitchen W/Breakfast Area Look Over Backyard and wood deck, Close To All The Amenities Shopping, Galaxy Cinema, College , Etc. (id:50787)
Right At Home Realty
1285 Bayfield Street N
Springwater (Midhurst), Ontario
Located in the thriving municipality of Springwater, 1285 Bayfield Street North presents an exceptional opportunity for both owner users and or development. Situated just minutes west of Highway 400 and Bayfield Street, this property offers high visibility and accessibility. Zoned CG - General Commercial, ideal for storage, retail, or other commercial uses. The property features a 4,762 SF commercial building currently owner occupied, as well as residential component with Tenant. Offering immediate income or flexibility for future use. 1.305 AC of fully cleared and fenced land. The intersection of Bayfield Street and Snow Valley Road has been identified as a key focus for the Midhurst community, with plans for higher-order retail and employment-generating uses. The property is designated Commercial / Mixed Use in the Midhurst Settlement Area Secondary Plan, making it an ideal location for a variety of commercial and mixed-use developments. (id:50787)
Century 21 B.j. Roth Realty Ltd.
25 Jimston Drive
Markham (Milliken Mills East), Ontario
This Original Owner, Very Well Maintained Green Park Executive Home Is Waiting For You. As You Pull Up Into the Driveway You Are Greeted By A Fully Interlocked Double Car Driveway. Open Your Front Double Door Entry And You Will Find A Very Spacious Home With A Grandiose Double Oak Staircase From Top To Bottom. The Main Hall Has 18" x 18" Ceramic Tiles And It Flows Into The Kitchen. In The Kitchen You Have Masterful Wood Cabinets With Granite Counter Tops, Backsplash And Chef's Table In The Eat-In Kitchen. No Expense Was Spared When This Was Built, Beautiful Wood Trim Throughout, Skylight Adorned By A Beautiful Chandelier And Crown Molding On The First Floor. Two Wood Burning Fireplaces, 1 In The Main Floor Family Room And The Other In The Basement Recreation Room. In The Basement You Also Have A Generous Full Kitchen Measuring 16' x 12'. For The Wine Enthusiast You Have 2 Cold Cellars, And Another Separate Room Which Could Be Used As A Bedroom 12'x3" x 8'x1"). On Those Winter Nights Cozy Up To Your Wood Burning Fireplace In Your Oversized Recreation Room (28'x5" x 10'x4"), Or On Those Summer Nights You Can Entertain On Your 40' x 16' Interlocked Patio Which Is Off Of The Kitchen. On The Second Floor There Are 4 Very Spacious Bedrooms Plus A Nursery. There Are Too Many Features To List...This Is A Must See! (id:50787)
Sutton Group-Heritage Realty Inc.
Unit#14 Room 02 - 661 Chrislea Road
Vaughan (East Woodbridge), Ontario
. (id:50787)
Century 21 Premium Realty












