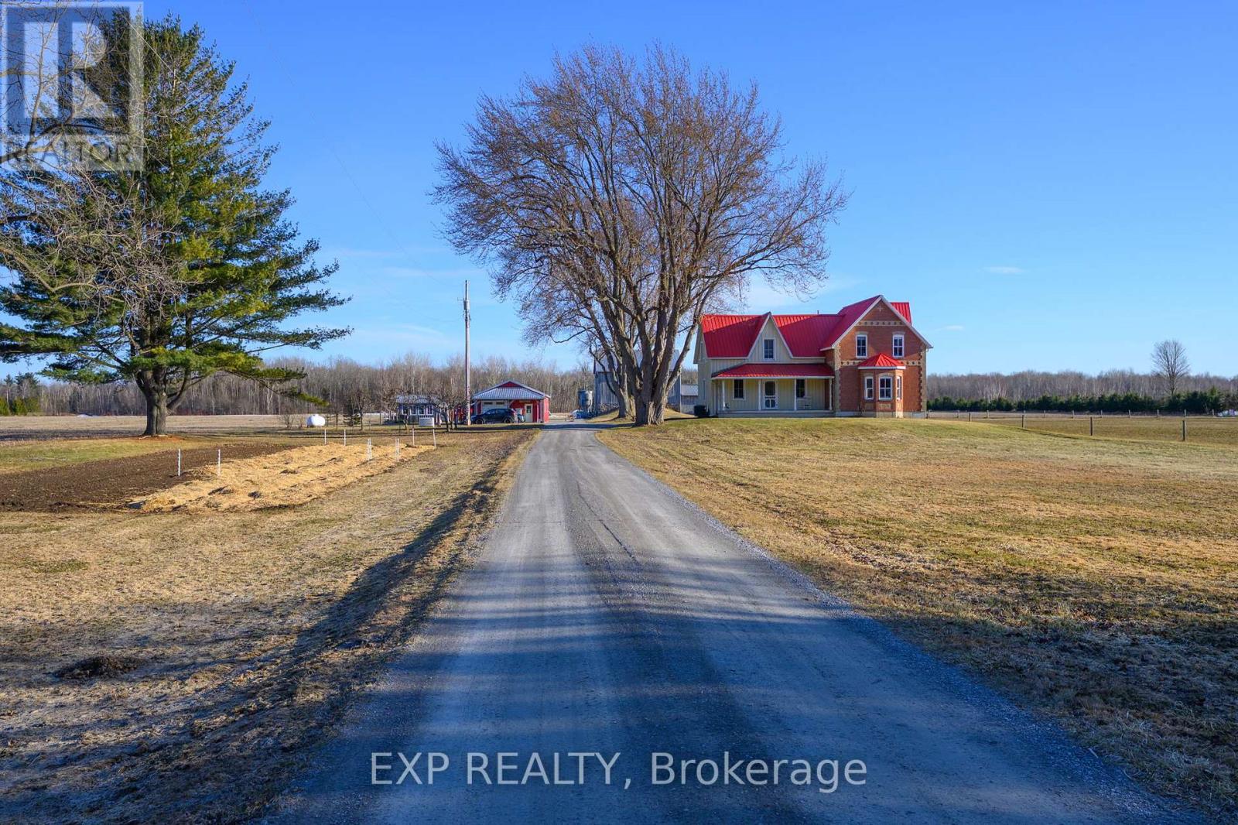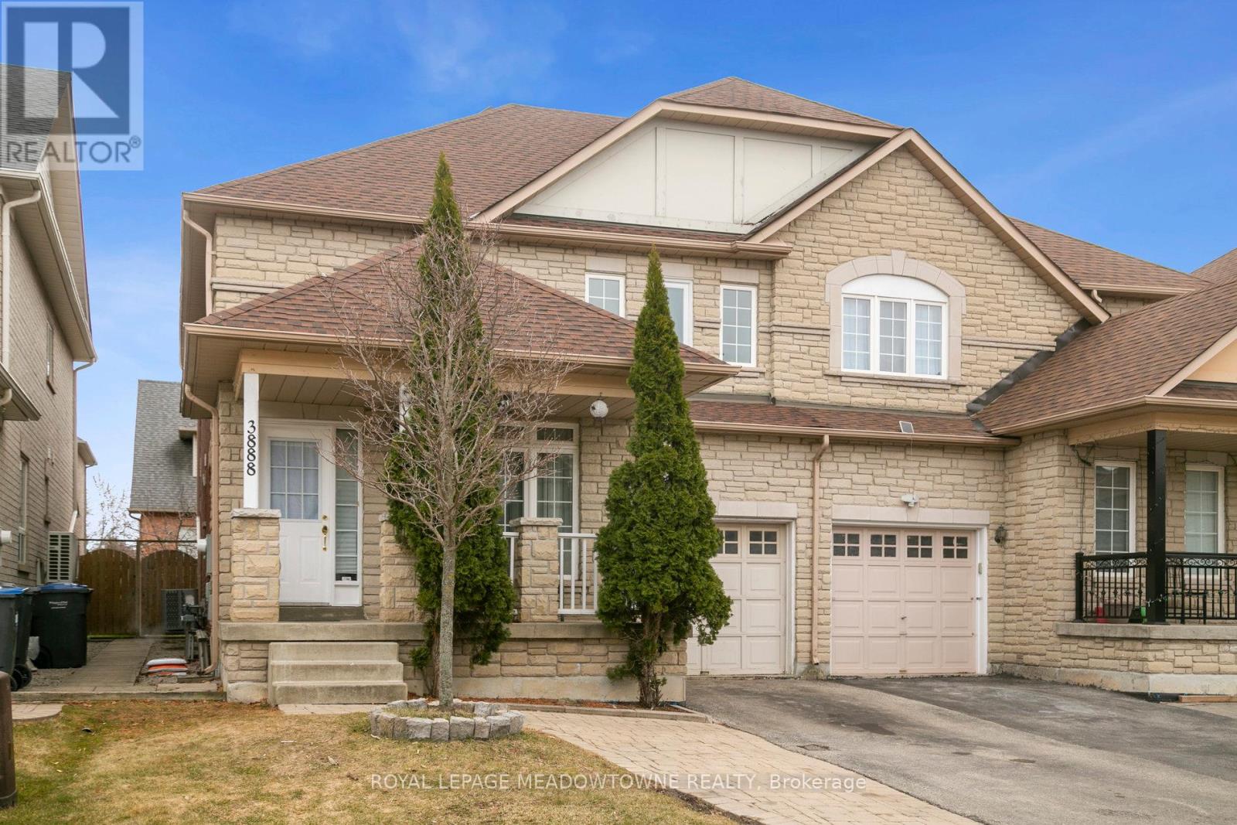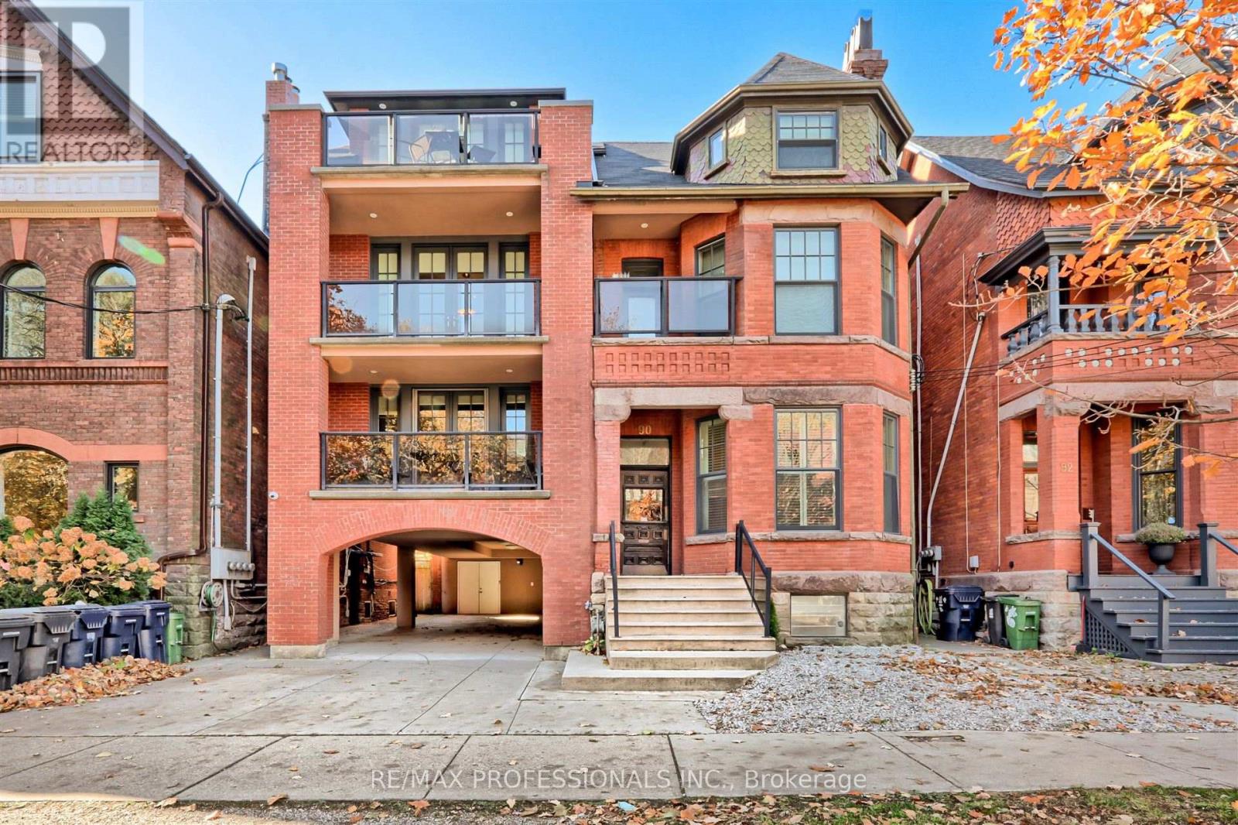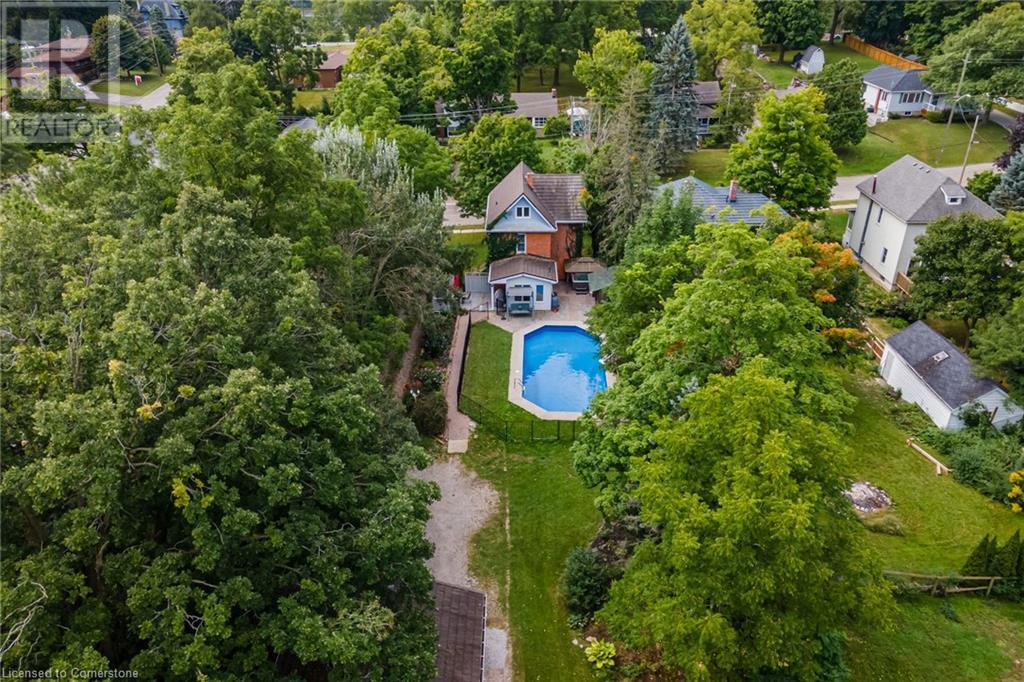3052 Dundas Street W
Toronto (Junction Area), Ontario
Own a Piece of The Junction's Rare Mixed-Use Opportunity with Endless Potential! Step into one of Toronto's most dynamic and rapidly evolving neighborhoods with this exceptional mixed-use commercial building in the heart of The Junction. Boasting approx. 2,365 sq. ft. over two levels, this property offers a highly visible main-level retail space featuring soaring ceilings, expansive display windows, and outstanding street presence perfect for attracting foot traffic and building brand awareness. With private access to the upper level and tremendous redevelopment potential, this property is a dream opportunity for entrepreneurs, investors, or owner-occupiers looking to customize their space to suit. Surrounded by the areas signature mix of trendy shops, artisan cafés, and a thriving arts scene, this location is as inspiring as it is strategic. Whether you're launching a flagship storefront, developing a unique live-work space, or adding to your investment portfolio, this is your chance to secure a prime commercial asset in one of Toronto's most sought-after communities. Opportunities like this in The Junction are rare don't miss your chance to be part of something special. (id:50787)
Exp Realty
8923 Morning Glory Road
Georgina (Baldwin), Ontario
Discover The Perfect Blend Of Rural Charm And Modern Convenience On This Stunning 98-Acre Property In Georgina! Ideal For Farming, Equestrian Pursuits, Or A Private Retreat, This Property Features 25 Workable Acres, A Large Barn, Multiple Outbuildings, Fenced Animal Pastures, And A Detached Heated Garage. The Modernized Farmhouse Offers A Warm And Inviting Living Space, Complete With Updated Interiors And A Generac Generator For Peace Of Mind. Whether You're Looking To Farm, Raise Animals, Or Simply Enjoy Nature, This Estate Provides Endless Possibilities. Enjoy Expansive Open Fields And Tranquil Surroundings, All While Being Just A Short Drive From Lake Simcoe, Local Amenities, And Major Highways. (id:50787)
Exp Realty
110 - 450 Bronte Street S
Milton (1035 - Om Old Milton), Ontario
Fantastic location with lots of surface parking. 954 square feet includes tow boardroom, three offices, kitchen, washroom and U-shaped front reception area. Modern light fixtures and finishes chosen by interior designer. Greenlife Business Centre features solar panels, geothermal heating, triple pane glass windows, built to the highest standards. Exterior signage above windows is available, and header of pylon exterior sign is also available (see existing external sign on property for reference). (id:50787)
Royal LePage Meadowtowne Realty
43 Glenvale Boulevard
Toronto (Leaside), Ontario
Welcome to an exquisite back-to-the-studs renovated residence in the heart of North Leaside. Set on a 35 x 122-foot south-facing lot, this home offers four versatile bedrooms and three bathrooms bathed in natural light with unobstructed views. Every detail has been thoughtfully designed to blend contemporary functionality with timeless elegance. Step into a welcoming foyer that flows into an open-concept living area, where a gracious living room with a wood-burning fireplace, an elegant dining space, and a bright family room with custom built-ins set the stage for comfortable, sophisticated living. The updated eat-in kitchen is a chef's delight, featuring quartz countertops, new stainless steel appliances, and premium finishes. A custom breakfast nook overlooks the lush, professionally landscaped garden. The primary suite is a private retreat with a walk-in closet, gas fireplace, and a spa-inspired ensuite featuring heated floors and a soaker tub. The additional bedrooms offer flexible configurations, with one currently used as a home office that can easily convert back to a bedroom. The finished lower level extends the living space with a spacious recreation room, built-in shelves, a second gas fireplace, a bright laundry area, an extra bedroom, a cold room, and ample storage. Outside, an expansive back deck and serene perennial gardens create a secluded oasis, perfect for entertaining or unwinding. The private drive and attached garage connect to a rear parking pad, providing space for up to four vehicles. Enjoy access to Northlea Elementary/Middle School, Leaside High School, and top-rated private schools. Ideally located just steps from Serena Gundy Park, scenic ravines, the new Eglinton LRT, boutique shops, and restaurants. Just move in and enjoy this home that perfectly balances luxury, convenience, and modern living. Open house Saturday & Sunday, 2 PM - 4 PM. (id:50787)
Chestnut Park Real Estate Limited
3 - 2098 Marine Drive W
Oakville (1001 - Br Bronte), Ontario
Start Loving your Living in this beautiful transitional-style 3 level lake view Townhouse. Rarely available in this highly sought after, intimate, residential Bronte Community, with exclusive Park access to unwind and enjoy the stunning water views. Large principal rooms are enriched with fireplaces, designed as fabulous entertainment spaces, with an easy semi open-concept design. The Third floor offers generous sized rooms with large closets, and the flexibility to transform any room into an office, library, or bedrooms as needed. Crown molding, heated floors, large windows, walkouts to the balcony and backyard, hardwood floors, new windows, adorn this wonderful, inviting, turnkey home. Relax immediately on the backyard deck, surrounded by mature trees, providing an oasis of privacy, complete with a gas BBQ (included) and a large area to enjoy the serenity of nature. An easy walk along the water's edge to Bronte Village & Waterfront, one of Ontario's most picturesque Lakefront communities with both the Inner and Outer Harbours. Bronte Harbour is renowed for its Maritime Heritage, owner-operated specialty shops, galleries and award -winning restaurants with unparalleled views, waterfront promenades and piers, parks and multi-use trails. Welcome to Harbour Estates, Unit 3 at 2098 Marine Drive, nestled by the shores of Lake Ontario, and fall in love... (id:50787)
Bosley Real Estate Ltd.
3888 Barley Trail
Mississauga (Churchill Meadows), Ontario
WOW! Stunning 4-bedroom home in the heart of family-friendly Erin Mills! This beautifully maintained property boasts hardwood floors on the main level, an open-concept kitchen with a bright eat-in area, and a cozy family room with a gas fireplace and walkout to a fully fenced, south-facing backyard. Off the kitchen, you'll find a spacious laundry room, while the large dining and sitting area provide the perfect space for entertaining. Upstairs, you'll discover four generously sized bedrooms, including a primary suite with a large ensuite featuring a separate soaker tub and stand-up shower. Recent updates include roof shingles (2017) and air conditioner (2021) Backyard fence(2022/2025). The hot water tank is a rental. Located within walking distance of top-rated schools, parks, and transit, this home is close to all the amenities you need Erin Mills Town Centre, Ridgeway Plaza, Costco, and the shops along Dundas. Commuters will love the easy access to Winston Churchill Station, Clarkson GO with all-day service, Pearson Airport, and major highways. Dont miss out on this fantastic opportunity to live in one of Mississauga's most sought-after neighborhoods! Did you know? South-facing backyards tend to receive more natural light throughout the day, making them perfect for gardens, entertaining, or even boosting your home's energy efficiency! Total floor area(above grade SqFt) 2008 (id:50787)
Royal LePage Meadowtowne Realty
90 Madison Avenue
Toronto (Annex), Ontario
Architectural Masterpiece Of Urban Design On One Of The Most Coveted Streets, In The Heart Of The Annex. Located On A Large 40 x 127 West Facing Lot, On A Premium Block. Retaining Its Turn Of The Century Character This Home Was Rebuilt To Reflect Modern Design And Traditional Warmth. A Spectacular Over 3700 sf New York Style Loft Was Seamlessly Added To A Traditional Annex Home Creating Approximately 7000 sf Living Space. This lightfilled contemporary space with its soaring 3 storey west facing windows brings the outside into the inside of the home, and features fabulous Catwalks Connecting The 3 Levels And Spaces. An Elevator From The Lower Level Garage Connects The 4 Levels. The Space Is Open Yet There Is Privacy In The 4 Bedrooms. A Fabulous 2 Bedroom 2250 sf Separate Unit With a Walkout Lower Level Plus A 2 Bedroom Third Floor Unit Allow For Extra Income Or Extended Family Space. 4 - 5 Car Parking, Private Drive, Built In Garage. Exceptional Urban Living, Just Steps To Yorkville, Subway, Royal St Georges College, Huron Public, Mabin School, Rosedale Day School, UTS, U of T. (id:50787)
RE/MAX Professionals Inc.
406 - 3005 Pine Glen Road
Oakville (1019 - Wm Westmount), Ontario
This West-Facing 1 Bed/1 Bath Open Concept Suite Features Beautiful Finishes Including 9' Ceilings. Stainless Steel Appliances, Quartz Counters, Tiled Backsplash, Laminate Flooring, And More. Tons Of Amenities Including A Library, Lounge, Gym, Party Room, Outdoor Dining Area, Terrace With Lounge And Fire Pit, Multi-Purpose Room, And Pet Spa. (id:50787)
Vanguard Realty Brokerage Corp.
508 - 41 Garfella Drive
Toronto (Mount Olive-Silverstone-Jamestown), Ontario
Discover this bright and spacious fully renovated 2-bedroom suite! Enjoy an open-concept living and dining area, a sleek modern kitchen with stainless steel appliances, and elegant quartz countertops. Parking available for additional $90.00/mo (outdoor) or $120.00/mo (indoor). Laundry facility on-site ($). Heat included; hydro extra. Pets are welcome! Located across from Walmart, a 5-minute walk to Eglinton GO Station, and surrounded by a variety of restaurants, parks, and walking trails. (id:50787)
Slavens & Associates Real Estate Inc.
91 Franklin Street
Newmarket (Bristol-London), Ontario
Picture Perfect Century Home With Character ++ on Quiet Child friendly St In Unique Pocket, Short Walk to Revitalized Historic Downtown Main St With Restaurants, Boutique 'Postmark' Hotel, Walking Trails, Fairy Lake And Amenities. Great for Commuting within Walking Distance to Go-Train and Public Transit. Bright Spacious Home Large Great Room Addition With Cozy Woodstove and Large Windows allows for an abundance of Natural Light. Skylights in Kitchen and Upper Hallway. Updates Over the years include BathroomRenovation (2021), Bay Window and Exterior Cladding In Great room ('21), Front Door, Storm Doors and Patio in 2017, Shingles 2014, Side and Storm Door 2013, Some windows, Landscaped lot With Flower Beds, Firepit in Backyard. Huge 66X 186 ft Deep lot. Parking on Both sides of house! Functional Well on property for watering lawn etc. (id:50787)
Keller Williams Realty Centres
203 - 219 Fort York Boulevard
Toronto (Niagara), Ontario
Welcome to this stunning 2-bedroom, 2-bathroom corner unit at Waterpark City, where comfort meets style. Bright and airy with panoramic windows, this spacious unit offers incredible northeast views from the second floor, allowing natural light to flood every room. The open-concept layout features high ceilings, creating a sense of openness and tranquility. Enjoy the convenience of a private corner balcony, perfect for blending indoor and outdoor living. With direct stair access to the unit, there's no need for an elevator. Aquarius at Waterpark City is conveniently located near Toronto's vibrant waterfront, just steps from the lake and parks like Garrison Common and Coronation Park. Enjoy the best of Liberty Village and King West, with a wealth of dining, shopping, and entertainment options at your doorstep. Public transit and quick access to downtown and Union Station make commuting a breeze, while major at tractions like the CN Tower, Ripley's Aquarium, and Rogers Centre are a walk away, offering the perfect balance of city living and serene surroundings. (id:50787)
Property.ca Inc.
94 Sutherland Street W
Caledonia, Ontario
Beautiful 2.5-storey 5+1-bedroom all-brick century home offering charming original character and amazing opportunity. Situated on a massive 74 x 305 ft. property, there is a 24 x 32 ft. exterior double garage with a separate workshop on a poured concrete foundation, and a stunning backyard oasis with inground pool and hot tub. Located just one block from downtown Caledonia, steps to Centennial Elementary School, and just a short walk to Kinsmen Park with a sports field, tennis courts, splash pad, the outdoor community pool, walking paths and of course, breathtaking views of the Grand River. The main level features spacious living and dining rooms with hardwood flooring and gumwood trim. There is a large eat-in kitchen with farmhouse style cabinetry and stainless-steel appliances. The back of the house has a mudroom entry with access to the back deck and pool area, as well as a powder room and large pantry closet. The second level offers 3 bedrooms, one with a laundry closet, and an updated 3-piece bath with walk-in glass shower. The upper level has three more bedrooms and a second full bath. Outside, the inground pool (with brand new filter) is fully fenced with wrought iron and there is a gazebo above the hot tub. The extra deep property offers complete privacy and endless potential to build a secondary garden suite or to expand on the over-sized double garage and workshop. With some TLC and imagination, this fantastic property can be transformed into your future dream home! (id:50787)
Royal LePage State Realty












