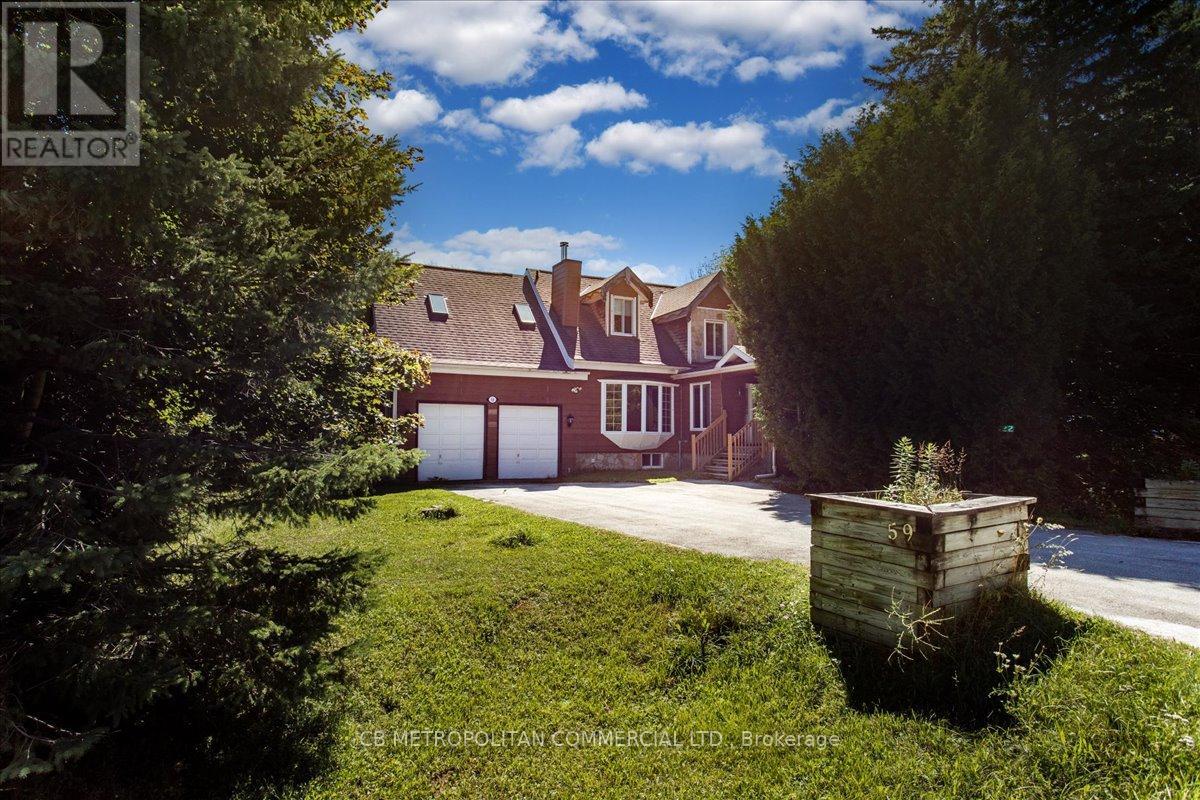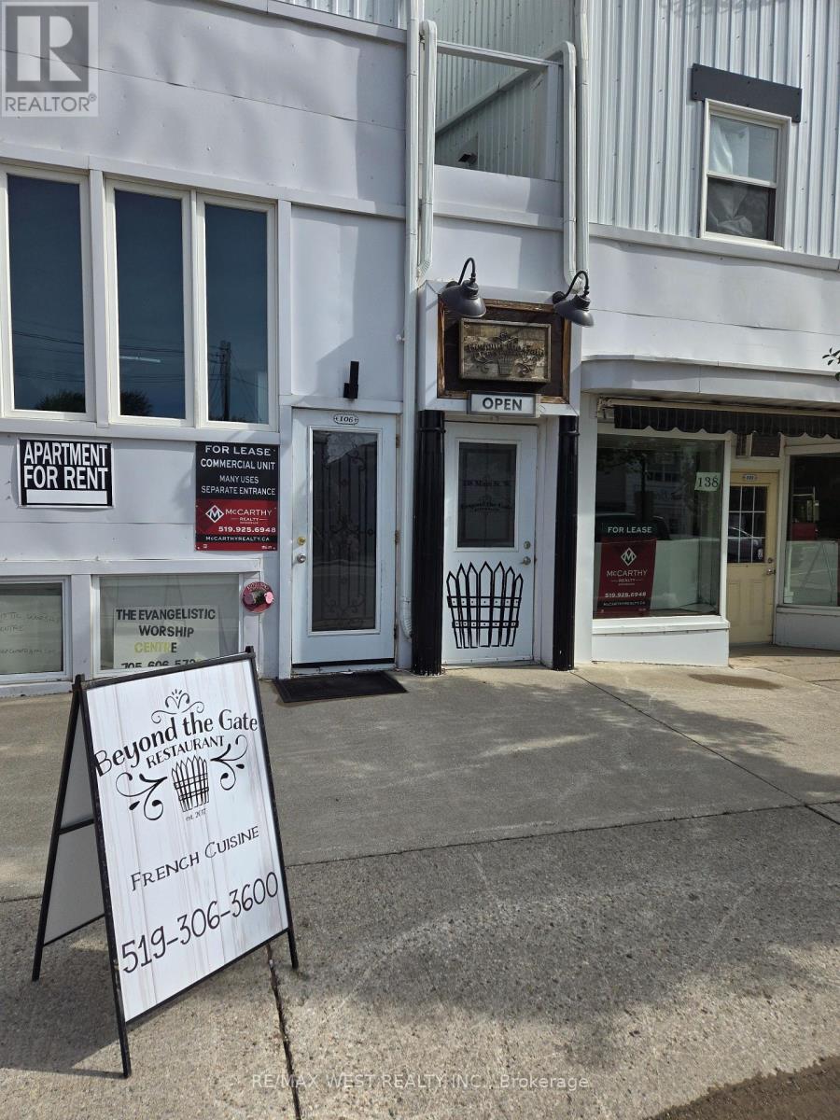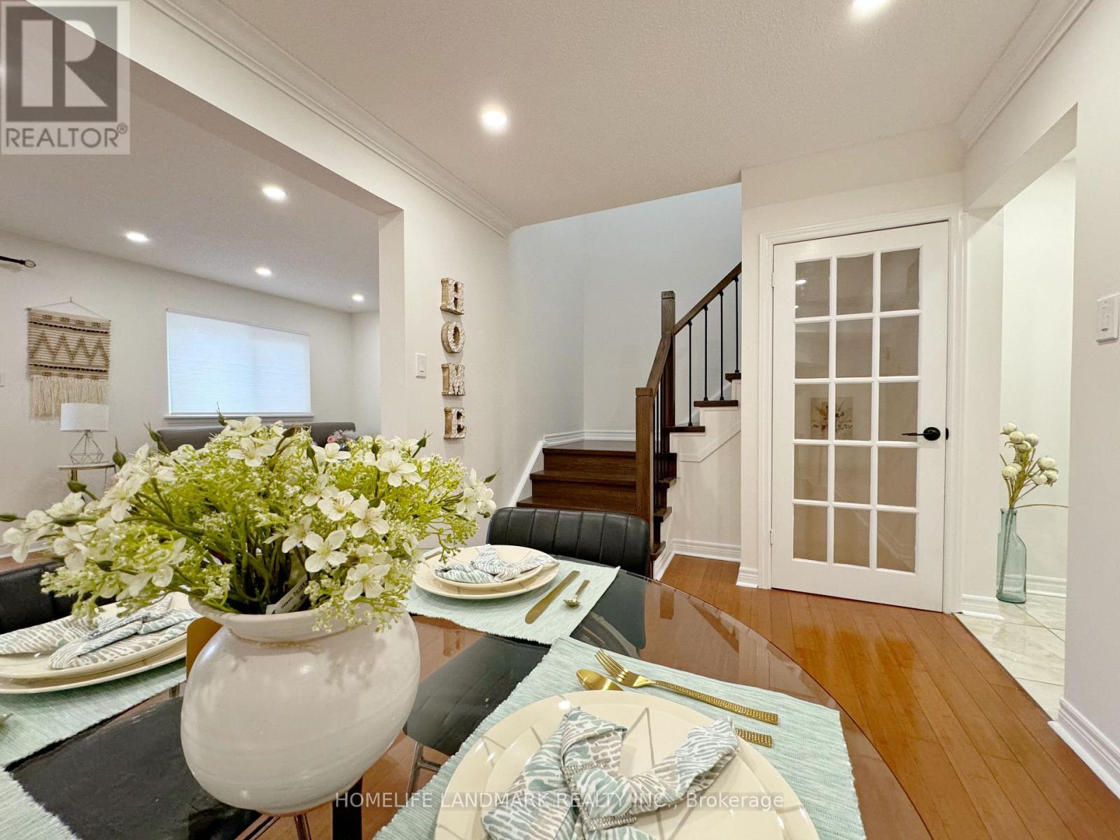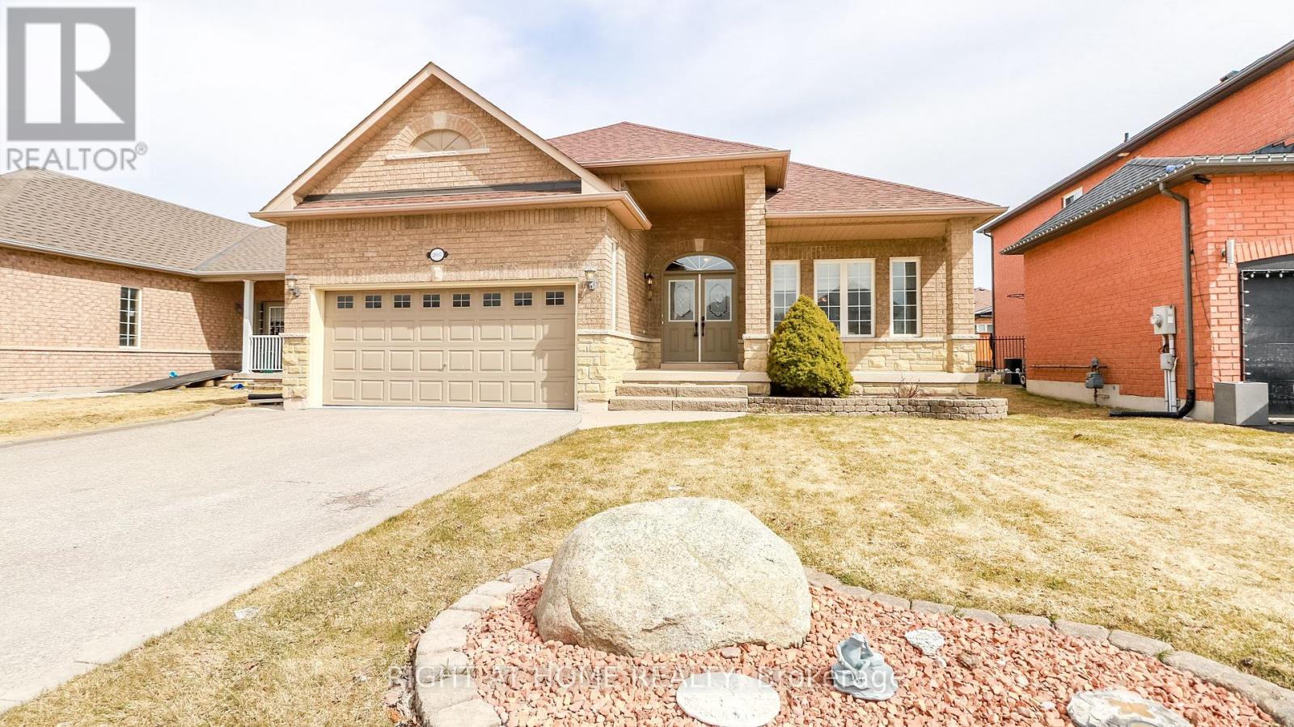503 - 2635 William Jackson Drive
Pickering (Duffin Heights), Ontario
Step into modern, hassle-free living with this beautifully upgraded 1-bedroom plus den, 2 full washroom stacked townhouse. Boasting 730 sq. ft. of thoughtfully designed space, this home is perfect for first-time buyers, savvy investors, or those looking to downsize without compromise. Backing onto serene green space, enjoy a spacious outdoor patio, ideal for relaxation or entertaining. The unit features over $15,000 in high-end upgrades, including sleek quartz countertops, durable PVC flooring, upgraded cabinetry, and custom blinds. With a functional open-concept layout and a den perfect for a home office or additional living space, this townhouse combines style and practicality. (id:50787)
Executive Homes Realty Inc.
211 - 3028 Creekshore Common
Oakville (1008 - Go Glenorchy), Ontario
Welcome to Creekshore Common, a boutique condo building located in the Preserve, Mattamy's signature community. Bright and spacious Corner Unit With Eye Catching Views Of Lake Ontario. Features 2 bedrooms + bedroom size den can easily be converted to 3rd Bedroom , The largest unit in the building offers 1226sqft of Living Space, with floor-to-ceiling windows, 9 ft ceilings, High-End Finishes & Luxury Features T-Out. Richly Stained Engineered Harwood throughout, Modern White Kitchen With S/S Appliances, Granite Counters, an open concept living room and dining room with walkout to the large 390 sqft Balcony/ terrace, The unit has been freshly painted, features Pot Lights, Designer Custom Blinds, Built-in Custom Closets and in-suite laundry And Much More! . Building amenities include a gym, rooftop patio with BBQ's, lounge, a dog wash station, and party room with kitchen. Includes a locker and underground parking space with recent $30,000 upgrade! Well situated close to grocery stores, restaurants, Sixteen Mile Sports Complex, many walking trails, hospital, public transit, and HWY 407. This corner unit is a must see! **EXTRAS** Includes a locker and an underground Car parking Space. (id:50787)
Royal LePage Signature Realty
207 - 8835 Sheppard Avenue
Toronto (Rouge), Ontario
Discover your new home! This ground-level corner stacked condo townhouse offers a spacious primary bedroom with two large closets, floor-to-ceiling windows, and an ensuite bathroom. The den has been converted into a second bedroom with two closets, or serving as a home office. The open-concept layout creates a bright and inviting atmosphere, ideal for entertaining or relaxation, with a walkout to an outdoor terrace. Notable features include smooth 9-ft ceilings, granite countertops, an undermount sink, a stylish backsplash, stainless steel appliances with an over-the-range microwave, natural-shade laminate flooring in the dining and living areas, and a convenient powder room. Conveniently located near Highway 401, grocery stores, hospitals, Walmart, banks, LCBO, walk-in clinics, places of worship, the University of Toronto Scarborough, Centennial College, and local schools. Its prime location ensures a low-maintenance lifestyle with everything you need just moments away. (id:50787)
Century 21 Percy Fulton Ltd.
14 Glen Cedar Road
Toronto (Humewood-Cedarvale), Ontario
14 Glen Cedar Rd Is Nearing Completion, But Theres Still Time To Make It Your Own. Future Buyers Have The Unique Opportunity To Customize Key Finishes, Including Millwork, Electrical Details, And Paint Selections. A Rare Chance To Tailor A Brand-New Home To Your Personal Taste! A Custom-Built Home By Mahzad Homes This Newly Constructed Residence Offers 4,500+ Sq Ft Of Refined Living Across Four Split Levels With A Heated 4-Car Driveway And 2-Car Garage. The Light-Filled Interior Features A Floating Staircase, Skylights, Elevator, And Premium Finishes Throughout. The Main Floor Boasts Wide Plank Hardwood, Formal Living/Dining Areas, A Built-In Credenza, And A Chefs Kitchen With Marble Island And Top-Tier Thermador And La Cornue Appliances. A Cozy Family Room With Custom Built-Ins And Gas Fireplace Opens To A Deck Overlooking The Pool. Upstairs, The Primary Retreat Features A Walk-In Closet, Fireplace, And An 8-Piece Spa-Like Ensuite. Four Additional Bedrooms All Include Ensuites Or Jack & Jill Baths And Walk-In Closets. Lower Levels Include A Mudroom, Laundry, Rec Room, Wet Bar, Bedroom With Ensuite, And Walkout To The Backyard Oasis With In-Ground Pool And Multiple Entertaining Zones. (id:50787)
Psr
122 Nordic Road
Blue Mountains, Ontario
Huge House & Huge Lot Built In 1989 In Exclusive Enclave Of Swiss Meadows. 1 Mile (Change To Km) Or 3 Minutes To The P6 Parking Of Blue Mountains Ski Lift; Apprx. 2,500 Sf Above Grade +1,000 Sf Unfinished Basement Ready To Be Transformed Into A Recreation Room Or Man Cave Plus Plus Plus. Short Term Accommodations (Sta) Licenced And Move-In Condition But Ready To Be Remodelled To Your Taste. (id:50787)
Cb Metropolitan Commercial Ltd.
170 Boadway Crescent
Whitchurch-Stouffville (Stouffville), Ontario
Rare find! This absolutely stunning, modern 2-storey Minto freehold townhome with no maintenance fees offers a luxurious living experience. 3 Bedrooms and finished basement. Smooth ceiling throughout, open concept, freshly painted whole house, potlights, 9 ft ceiling on the main floor. $$$ spent on upgrades include stairs, kitchen with quartz countertops, main and second floor hardwood floors throughout and vinyl floor in basement. Luxury glass bathrooms upgrades and etc. Bedrooms are all bright with large windows and large shower in primary ensuite. Attached garage with direct access and extra long driveway with no side walk can parking a total of 3 cars, this property promises both convenience and elegance. Walk to park and plaza. Close to the supermarket, close to highway, convenient for the life and work, don't miss this chance! (id:50787)
Homelife/cimerman Real Estate Limited
103 - 138 Main Street
Shelburne, Ontario
Great opportunity to buy one of the best restaurants in town--Beyond The Gate. Located on Main Street, restaurant has garnered loads of goodwill thru fantastic French Cuisine, customer service, & great atmosphere. Established in 2017, it's emerged as the place to eat in town. Continually grown both in customers and gross revenues and purchasing the business allows you to continue with French Cuisine or change it up and serve other food types as the kitchen, appliances and equipment are ready for your use. No need to spend $$$ on building out a brand new kitchen or creating a new restaurant, Beyond The Gate has it all done for you including being LLBO licensed. Generous long term lease terms will allow you to start building and growing in the community for the long term. 2023 Gross Income over $300,000 although only open 4 days/wk. Loads of potential to grow the business and revenues. (id:50787)
RE/MAX West Realty Inc.
1 - 900 Central Park Drive
Brampton (Northgate), Ontario
Welcome to this enchanting 3-bedroom end-unit townhome, The freshly painted unit is bright, spacious, and meticulously upgraded. Featuring open concept dining/living room, finished basement with open concept recreation room, hardwood floor and hardwood stairs on the main and second floor, and private enclosed backyard. Maintenance fee including Internet cable as well. You'll find bus stops, schools, parks, shopping centers, walking trails, and a recreation center nearby. It's just 5 minutes away from Bramalea City Centre and HWY 410. This is the prefect home for a family, and may be just what you've been looking for! Come check it out today! (id:50787)
Homelife Landmark Realty Inc.
2037 Jans Boulevard
Innisfil (Alcona), Ontario
This Elegant Home in Convenient Neighborhood close to lots of amenities and Lake Simcoe. Double Door Grand Entry on this Bungalow with no stairs on the main level from the front entrance way. The Main Floor Boasts 10 foot Ceiling & Pot Lights, Open-Concept kitchen with Upgraded Stainless Steel Appliances. Lots of extras in this kitchen including extra pots and pan drawers, recycle pull out cupboard, under counter lighting, back splash and raised Breakfast bar with double sinks. Specious Breakfast Area that Walks Out to the Deck with hard top gazebo and fully fenced Backyard. Plus a Cozy family Room w/Gas Fireplace. Primary Bedroom with 2 closets and separate ensuite bath with Separate Bath tub and shower. Access to the Double Car Garage Through the main floor Laundry Room with stackable washer/dryer and laundry sink, and it also has a side entrance. Hardwood Floors throughout the Living Room, Dining Room, Kitchen and Family Room. The spacious Finished Basement with Separate Entrance includes entertainment area with electric fireplace, 3 full bedrooms and 3 piece bath. Large Cold Cellar in the basement. All 3 Bathrooms have upgraded tall vanities and sink. New shingles were done in summer of 2023. This home shows pride of ownership and has only has the original owners!! Unistone front walkway to lovely front porch for those evening sunsets, with double door entry. If you have any mobility issues this home has no stairs once you walk in the front door which makes it much easier to navigate through the main floor. (id:50787)
Right At Home Realty
810 - 350 Quigley Road
Hamilton (Vincent), Ontario
Bring your paint brush and your decorating talents as this 3 bedroom unit is priced to move and make it your own. The building features distinctive exterior walkways and two-level layout that offers a townhome-like atmosphere that is perfect for first time buyers. Chillout with breathtaking views from your balcony that overlooks greenspace and take in the sunset views. The kitchen includes the fridge & stove and there are hook-ups in the unit to bring your own washer, dryer & dishwasher. The unit features an open layout living room & dining room with extra storage under the stairs. Updates to the unit include updated windows & balcony door. The amenities include one underground parking spot, a spacious storage locker, additional onsite laundry facility, bike room, a party room, a community garden, a childrens playground, a covered caged basketball area, and beautifully maintained grounds. This building is pet friendly and allows 2pets with no weight restriction on pups. Conveniently located close to schools, parks, and shopping, with easy access to the Linc and QEW for commuting. (id:50787)
RE/MAX Escarpment Realty Inc.
495 Blinco Terrace
Milton (1027 - Cl Clarke), Ontario
Beautiful 4 Bed 4 Bath Detached Home plus Finished Basement * French Chateau Elevation with Brick and Stucco* Located In High Demand Area Of Milton Approx. 2835 SQ FT Plus Finished Basement . Fiberglass Front Door Entrance and Garage (2021) Thru-Out Hardwood Floor On Main Level, Crown Molding , Pot Lights on Main Floor, Sep Dining and Great Rm W/ Gas Fireplace. Eat-In Massive Upgraded Chef's Kitchen W/ Center Island, Quartz Countertop & Backsplash , Samsung Smart Fridge, Bosch Dishwasher, Kitchen Aid Oven all bought (2021).upgraded Light Fixtures , California Shutters Thru Out. 4 Generous Size Bedrooms, Principal room W/ His/her Closets, 5Pc Ensuite & Windows For Ample Natural Light . Finished Basement (2020) with Additional Kitchen rough in and 2 Large bedrooms and Full 3 Piece Bath. Metal Life time Roof (2022), Exposed Aggregate On Driveway, Side Passage and Backyard (2021). Professionally maintained Grass, Kitchen has reverse Osmosis Water Filtration and Softener (2021). Must see Home (id:50787)
Century 21 Green Realty Inc.
39 Royal Oak Drive
Innisfil (Cookstown), Ontario
2 Bedroom Detached Bungalow in Cookstown With Private Drive on a quiet Cul-De-Sac. A Renovator's Dream. Open Concept LR/DR Large Kitchen with Eat In Area. Full Basement. Wide Lot. Main Floor Laundry. W/O To Deck. Royal Oak Estates Adult Retirement Community. Current Affordable Landlease Fees $647/month Includes Water/Sewer/Maintenance/Garbage Collection. Steps to Community Clubhouse. Trans Canada Trail, Curling Club, Shopping, Restaurants, Hwy 400, Conveniently Located near Cookstown and Alliston. HWT/Furnace/A/C are rentals. Speak to LA Re: Forms required for Buyer Approval from Park (id:50787)
RE/MAX West Realty Inc.












