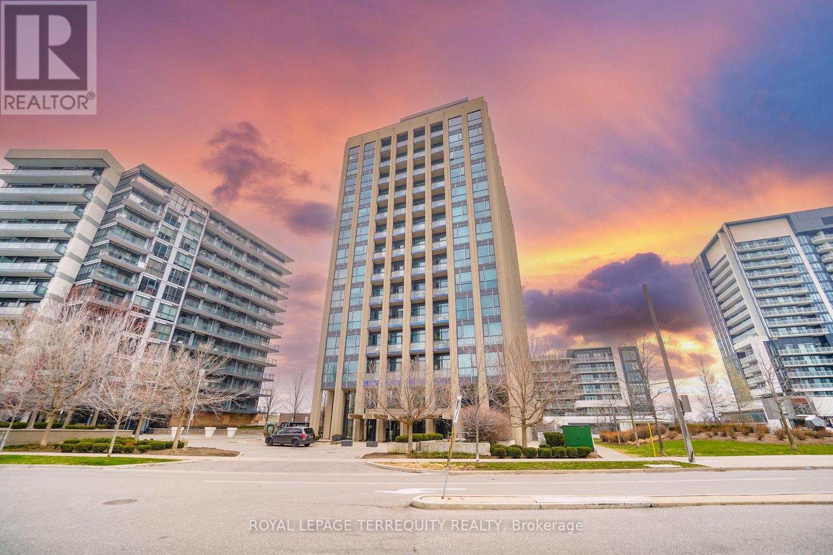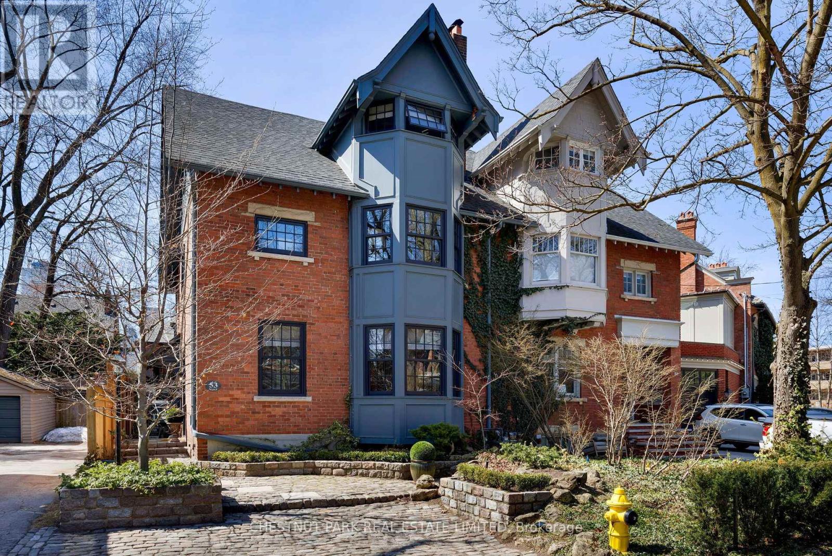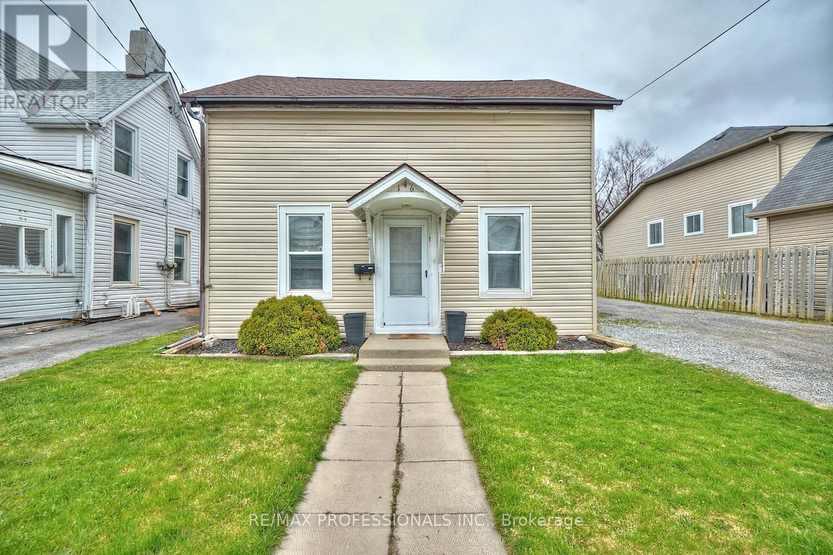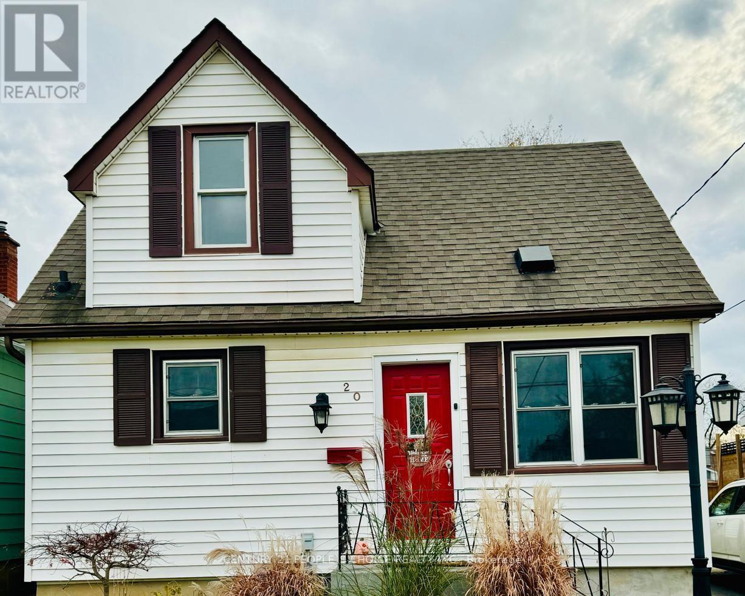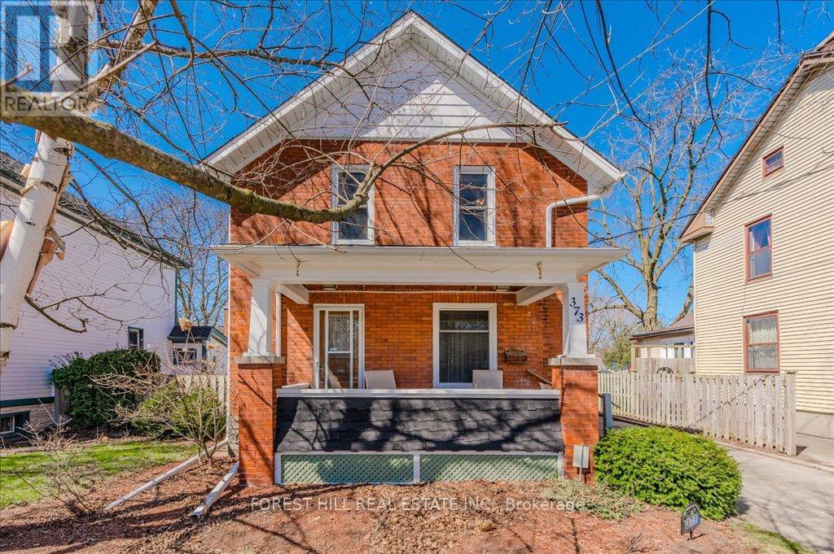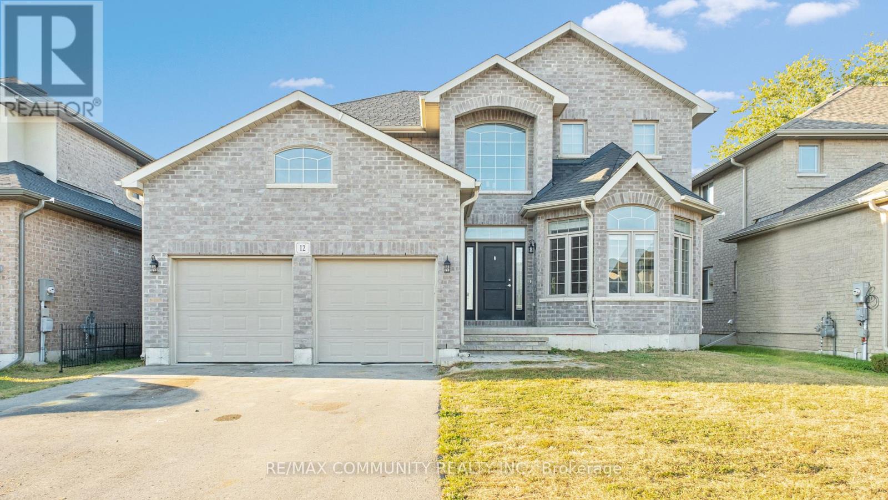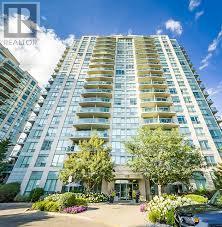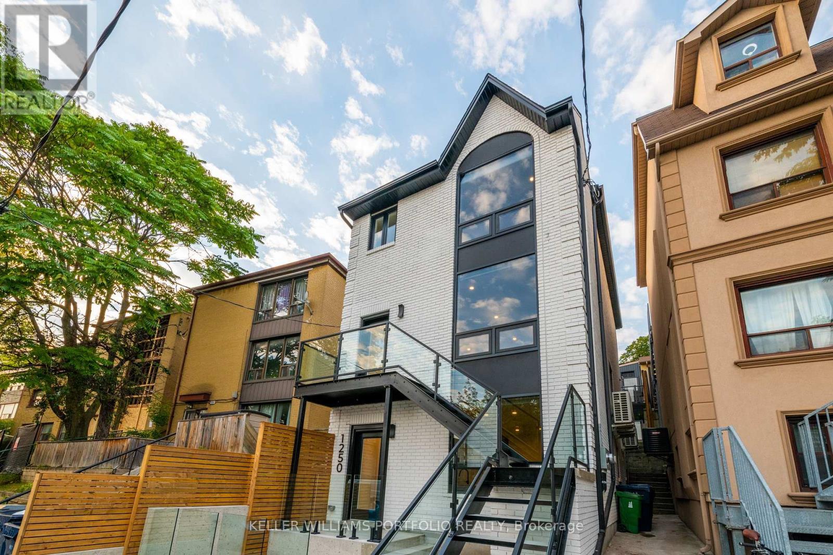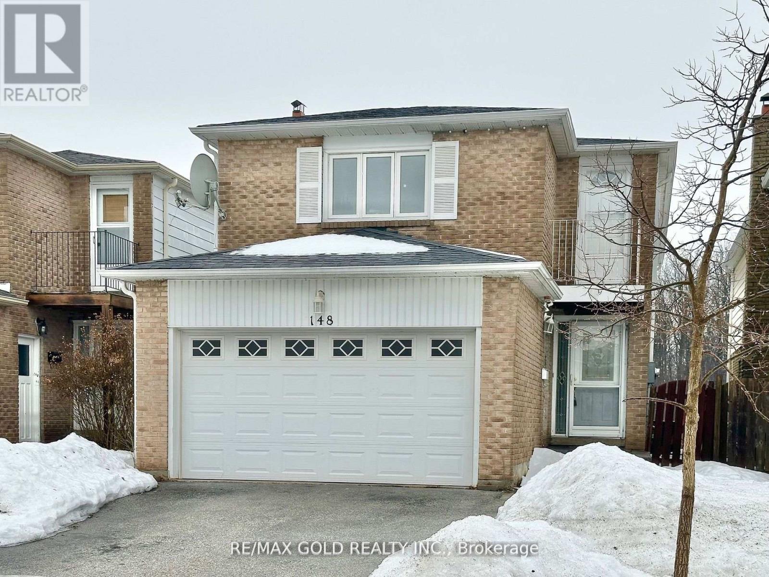204 - 75 The Donway W
Toronto (Banbury-Don Mills), Ontario
Gorgeous Loft Style 1 Bd, 1 Wsh Suite, 550 Sqft, With Exposed 10Ft High Ceilings. It Has A Ton To Offer As You Look For Your New Home. Front Doors Lead To A Large Entryway With A Stacked Washer And Dryer Laundry (In Site Laundry) At The Front Doors, Full Washroom, And An Office/Study Area. Kitchen Has Stainless Steel Appliances, Living Room Holds Floor To Window Ceilings, With An Abundance Of Natural Light And Views To The Nature/Park. Liv Lofts Is A Modern Building With 24/7 Security And Excellent Amenities. (id:50787)
Royal LePage Terrequity Realty
678 - 209 Fort York Boulevard
Toronto (Niagara), Ontario
Large 2 Bedroom 2 Bathroom Suite With One Parking Space + One Locker Included. Located At Bathurst St. And Lake Shore Blvd W In The Fort York Neighbourhood. This Condo Offers A Spacious Floor Plan With An Open Concept Kitchen + Living Room/Dining Room Area, One Primary Suite With 2 Separate Closets + A Large 5-Piece Ensuite W/ Double Sinks, Upgraded Laminate Floors, A South-East Facing Balcony, Floor To Ceiling Windows, Stainless Steel Oven/Stove, Dishwasher + Fridge, And More. Owned Parking And Locker Are Both Conveniently Located Next To The Elevator On P2 At 209 Fort York. Great Location: 90 Walk Score, 91 Transit Score And 98 Bike Score. Located Steps Away From TTC, Parks, The Beltway, Stackt Market, Loblaws On Lake Shore, Liberty Village, Exhibition Place, The Lake, Billy Bishop Airport, And More! Condo Amenities Include: 24hr Concierge, Guest Suites, Meeting Room, Party Room, Gym, Sauna, Yoga Room, Indoor Pool, And Bike Storage. Short-Term Rentals / Airbnb Permitted At This Condo Building. (id:50787)
RE/MAX Metropolis Realty
2401 - 65 Bremner Boulevard
Toronto (Waterfront Communities), Ontario
Amazing South Facing Condo At The Residences Of Maple Leaf Square! Great Lake View Large Unit (784Sq Ft + Balcony), 2 Bedroom + Den Suite Boasts Split Bedroom Layout, Floor To Ceiling Windows, Stainless Steel Appliances & Granite Counter Tops. Prime Location! Direct Access To Union Station &Path. Steps To Restaurants, Lake Ontario, Cn Tower, Scotia Bank Arena, Rogers Cntr & Fin. Districts, Amenities: 24-Hr Concierge, Gym, Indoor/Outdoor Pool, Party Room (id:50787)
Royal LePage Signature Realty
53 Maple Avenue
Toronto (Rosedale-Moore Park), Ontario
Welcome to 53 Maple Avenue: a home rich in history, nestled on a picturesque, tree-lined street in South Rosedale. This home blends historic charm with thoughtful updates and offers expansive principal rooms, providing a sense of grandeur and sophistication throughout. With four generously sized bedrooms and four bathrooms, this property is ideal for family living. Spanning over 3,000 square feet above grade, plus an additional 1,000 square feet in the lower level, there is no shortage of space to accommodate your lifestyle. The home has been thoughtfully updated to meet the highest standards, including a brand-new roof, a beautifully re-modelled kitchen, and upgraded bathrooms. Additionally, all windows and doors have been replaced with premium Ridley products, ensuring both energy efficiency and style. Situated in one of Toronto's most coveted neighborhoods, this residence boasts an enviable location with convenient parking. It is just steps away from prestigious private schools such as Branksome Hall, Mooredale, and Montcrest, as well as top-rated public schools like Rosedale Public School. The home is also within walking distance to lush green spaces like Craigleigh Gardens and the scenic Rosedale Ravine System, offering peaceful retreats in the heart of the city. Plus, easy access to the TTC subway ensures that you are well-connected to all the amenities Toronto has to offer. Ready for immediate occupancy, this stunning property offers a seamless move-in experience and is situated in a family-friendly community that will provide years of comfort and enjoyment. Don't miss the opportunity to make this exceptional home your own. (id:50787)
Chestnut Park Real Estate Limited
1107 - 576 Front Street W
Toronto (Waterfront Communities), Ontario
Rare Corner Unit 2 Bedroom, 2 Bathroom With Beautiful Clear View. The Unit Features A Master Bedroom Includes Full 4 Pc Ensuite, Kitchen With Built In Appliances, Walk Out To Large Balcony With Clear View, 3 Pc Guest Bathroom And Ensuite Laundry. (id:50787)
Right At Home Realty
34 Davean Drive
Toronto (St. Andrew-Windfields), Ontario
Welcome to this warm, bright, and inviting 4-bedroom family home nestled in the prestigious Windfields neighborhood. Featuring immaculate and spacious interiors, this home offers beautifully renovated bathrooms and a sun-filled eat-in kitchen, complemented by hardwood floors throughout. Step outside to a gorgeously landscaped backyard with a stunning cedar deck and interlocking stonework in both the front and back yards.Enjoy a prime location within walking distance to top-rated schools including Dunlace P.S. (French Immersion), Windfields JHS, and York Mills CI, as well as parks, tennis courts, GO Train, TTC, shopping, and quick access to Hwy 401 and DVP. (id:50787)
Homelife New World Realty Inc.
204 - 455 Rosewell Avenue
Toronto (Lawrence Park South), Ontario
Prestigious Lawrence Park Condos, Very Well Maintained,2 Bedroom, 2 Bathroom, Corner Suite Featuring 9 Ft. Ceilings. This 920 SQFT(floorplan attached)spacious unit is located in one ofthe best neighborhood in Toronto. Looking Out Onto Trees And Gardens At The South End Of The Complex, Split Bedroom Plan. Primary has 4 Piece Ensuite. Open Concept Kitchen With Granite Countertops, Breakfast Bar. Undrgrnd Parking & Storage Locker. Close To All Amenities, Shopping, Ttc, Yonge St & Avenue Rd, Subway, Best Schools: John Ross Robertson Ps, Glen View Sps, Lawrence Park Ci (id:50787)
Century 21 Atria Realty Inc.
59 Starfire Crescent
Stoney Creek, Ontario
Luxury detached Carnegie model built by Branthaven in 2023. One of only 50 detached units in this exclusive new subdivision. 5 bedrooms, 3.5 bathrooms with over 2800 square feet of finished living space. Primary has a luxury 5pc ensuite, a Jack & Jill and a third full bathroom on the second level as well as laundry. Hardwood floors on main floor, extended cabinetry in the kitchen, open concept eat-in kitchen, family room, with separate dining room and office. Located close to major amenities like the Costco plaza, wineries and the QEW. Perfect for large families with a double car garage and double drive. Full credit report, employment letter, and rental application are all required. Minimum one year lease. Interior photos were taken prior to current tenant. (id:50787)
RE/MAX Escarpment Realty Inc.
46 Street
Simcoe, Ontario
SALE OF BUSINESS WITHOUT PROPERTY.Well Established Bakery Business in Simcoe, Serving not only Simcoe but also many farmers in Ontario Like Cambridge, St Jacob, London and Unionville/Pickering. This bakery has been featured on Shows like Carnival Eats and the Food Factory. Live up stair in the 3 bedroom apartment and work on the main floor of the bakery. Building is also for sale on another listing. A OPPORTUNITY TO BUY ALL OR JUST A FEW MARKETS ALSO AVAILABLE. (id:50787)
Right At Home Realty
109 - 2315 Bromsgrove Road
Mississauga (Clarkson), Ontario
Ideal for growing families, this stunning 2-story Townhouse offers a peaceful retreat for daily yoga and meditation on the private terrace connected to the Primary bedroom. With approximately 1,800 sqft of total living space, this 4-bedroom, 1.5 bath home features a main-level open concept living area leading to a fully fenced backyard that's perfect for entertaining. The finished basement includes a family room, laundry, and storage space. Enjoy the added privacy of backing onto green space in this serene setting. Located close to Schools, shops and amenities, easy access to highways, and parks. A 1 car garage, driveway for the 2nd car, and low maintenance fees make this purchase a sweet deal! Don't wait, book your showing today! (id:50787)
Century 21 Miller Real Estate Ltd.
231 Gillespie Drive
Brant (Brantford Twp), Ontario
1579 SF Freehold Attached Home, No Maintenance Fees Features 3 Levels of Comfort. 3 Bed, 3 Bath, Open Concept Living Room and Dining Room, Kitchen with W/O to Private Balcony, Garage Has Seperate Entrance to House. Private Drive Pot Lights Galore, Modern Living In Desirable Neighbourhood! (id:50787)
Royal LePage Signature Realty
146 Oakdale Avenue
St. Catharines (456 - Oakdale), Ontario
Beautiful Family Home, perfect for a growing family or a 1st time home buyer. The 3 bedroom home located on a 50 x 160 ft lot has so much to offer all potential buyers. The 2 story home is move in ready, updates include newer flooring on the main floor, updated kitchen, 2 full washrooms, updated laundry room and 3 large bedrooms. R2 Zoning (as per Geowarehouse - buyer to do their own due diligence). The neighbourhood is surrounded by nature and walking trails, close to all amenities and shopping, close to schools, Churches, Pen Center Brock University & Niagara College. The lot on the home is perfect for a family to move into and enjoy tranquility of the huge backyard or is perfect for any investor or builder who wants to build and grow their portfolio. (id:50787)
RE/MAX Professionals Inc.
20 Eastbourne Avenue
St. Catharines (445 - Facer), Ontario
Located in the vibrant Facer District of the North End, this welcoming home offers a perfect balanceof everyday comfort and future potential. With 3+1 spacious bedrooms and 2 full bathrooms, its anexcellent choice for families seeking room to grow. The large backyard is a standout featureidealfor kids, outdoor entertaining, or simply enjoying some peaceful green space. Inside, the main-floorliving option provides added convenience, especially for those looking to avoid stairs. Pride ofownership is evident throughout, with thoughtful updates that enhance the homes overall appeal. Foradded peace of mind, the property is protected by a lifetime-guaranteed sealant, keeping rodents and raccoons out for good. EXTRAS** Stove, Dishwasher, Refrigerator, Washer, Dryer, A Storage/Workshop On The Back Of The House W/Electricity. Hwt & Furnace Owned (id:50787)
Century 21 People's Choice Realty Inc.
373 Garden Street
Cambridge, Ontario
Welcome to 373 Garden St, Cambridge! This Detached home offers versatility and charm, with 3 spacious upper bedrooms and a main floor featuring a primary bedroom, family room, dining room, and a full bathroom - perfect for gatherings. The lower-level basement boasts a separate entrance, offering exciting income property potential. Step outside to a large backyard complete with a generous storage shed and a converted garage, providing endless opportunities for workshops, studios, or more. Located in the heart of Preston Centre, this home is surrounded by exciting amenities! Enjoy family outings at nearby parks like Lawrence Street Park and Otto Klotz Park, or explore the natural beauty of Riverside Park. Nearby schools, such as Coronation Public School, Wm. G Davis Middle School, and St Michael's Catholic School, make this location ideal for families. With Easy access to major highways , including Highway 401, and transit options like Cambridge Centre Station, commuting is a breeze. (id:50787)
Forest Hill Real Estate Inc.
95 Broadacre Drive
Kitchener, Ontario
Welcome to this stunning end-unit freehold townhouse (The Upton by Heathwood Homes) situated on a premium corner lot (Elevation B) in the desirable Huron Park community! Built in 2023, this contemporary home features over 2,689 sq. ft. of finished living space with no POTL or maintenance fees. Key Features: Modern Kitchen: Quartz counters, built-in appliances, gas cooktop, chimney-style hood fan, backsplash, pot lights & designer fixtures; Main Floor: 9-ft ceilings, hardwood flooring, open-concept layout with sunlit breakfast area; Primary Bedroom: Spacious walk-in closet & luxurious 5-pc ensuite; 2nd Floor Laundry Room: Added convenience; Fully Finished Basement: Large rec room + 3-pc bath - ideal for home theatre, office, or guest suite with 9-ft ceilings; End-Unit Perks: Extra windows, added privacy, premium elevation & premium lot; Additional Highlights: Built-in appliances: fridge, gas stove, dishwasher, Upgraded lighting and window coverings, Painted - move-in ready, Close to top schools, parks, shopping, dining, public transit, and major universities (Waterloo & Wilfrid Laurier) (id:50787)
Royal LePage Signature Realty
51 Arabella Drive
Guelph (Kortright East), Ontario
This Assignment Sale Brand New Townhouse has owner's occupation in place so physical showings can be arranged for, is situated in a very peaceful, sought after, family friendly Neighborhood in Guelph. The Townhouse features large windows on all floors allowing ample natural light. The property is a perfect blend of luxury with many added upgrades with more than 80,000 dollars worth, comfort and functionality. The Main floor offers beautiful neutrally colored Laminate flooring all through the Living space, conveniently spaced hidden light spots situated through the flat upgraded sealing of the living and kitchen areas, the Kitchen's eat in area with Quartz Countertops, beautiful island, Upgraded Stainless Steel High End Appliances and plenty of Cabinets makes it a family favorable place to enjoy heart warming meals. The two pieces Powder room with under sink cabinet beautifully finished with the Quartz top completes the Main floor. In the Upper floor you will find three very conveniently sized Bedrooms with laminate flooring, large windows and spacious closets. The Primary bedroom features a Walk-in closet and three pieces Ensuite. A Third Bathroom with three pieces completes the Upper floor. The fully finished Walk-in Basement is a very nice feature that is worth mentioning as it offers an additional fourth bedroom and a three pieces Bathroom. A coat closet is situated at the room's Entrance. The Townhouse has a Garage with direct access to the property through the Garage man door and is offering two parking spots; one inside the Garage and the other on the Driveway. Close to University of Guelph, all amenities and located right in front of a bus route. A Unique opportunity for you to discover, don't miss on it. (id:50787)
Royal LePage Real Estate Services Ltd.
Lower - 67 Kingslea Drive
Hamilton (Huntington), Ontario
Located in the welcoming Huntington Park neighbourhood on Hamilton'-s East Mountain, this professionally renovated lower-level bungalow unit (legal, with egress window - not pictured) offers both comfort and convenience. Enjoy a private entrance, with shared access to the driveway, backyard, shed, and laundry facilities. What truly sets this home apart is its location backing directly onto a peaceful park and situated just across the street from Huntington School and Recreation Centre. Please note: Photos were taken prior to the current tenants occupancy. (id:50787)
Property.ca Inc.
12 Laurel Street
Belleville (Thurlow Ward), Ontario
Welcome to this stunning 2588 sq. ft. brick home, offering 4 bedrooms, 2.5 baths, and a full basement ready for your personal touch. From the inviting entrance with a vaulted ceiling and curved staircase, this home exudes elegance. The open-concept kitchen and dining area feature granite countertops, ceramic & hardwood floors, perfect for entertaining. Enjoy the convenience of dual family rooms, with patio access leading to a fully fenced yard with an irrigation system. The luxurious primary bedroom boasts a 5-piece ensuite and a walk-incloset, while the second bedroom includes its own private 3-piece ensuite. Additional highlights include an attached double garage (drywalled), a double-paved driveway, and modern upgrades throughout. A must-see home in a desirable Belleville neighborhood! (id:50787)
RE/MAX Community Realty Inc.
Ph3 - 1063 Douglas Mccurdy Circle
Mississauga (Lakeview), Ontario
Stunning Executive Penthouse W/Breathtaking Views of Lake Ontario & Toronto Skyline! Gorgeous Sunsets Over Water & Twinkling City Lights At Night. 2700 SQFT of exquisitely designed indoor/outdoor living space W/1536 SQFT Open Terrace. Soaring Ceilings & Floor-To-Ceiling Windows Offers Tons Of Natural Light. Chef-Inspired Gourmet Kitchen W/Premium S/S B/I Appliances, Cabinetry, Sleek Quartz Countertops & Large Custom Island Ideal For Meal Prep Or Casual Dining. Seamless Connection Between Kitchen & Large Living Spaces Ensure Never Missing a Moment W/Family Or Guests. Private Terrace Is An Outdoor Oasis W/Plenty Of Room For Lounging, Dining & Sanctuary. Steps Away From Vibrant Waterfront, Top Schools & Parks, Shopping, Dining, Mississauga Transitway, GO Transit, IRT. Easy Access To 427 & QEW. Upscale building W/Premium Amenities; Concierge, Fitness Center Secure Parking. Building's High Standards Offer Peace Of Mind & Comfort. This is more than just a place live; it's a lifestyle. (id:50787)
RE/MAX Realty Services Inc.
2408 - 223 Webb Drive
Mississauga (City Centre), Ontario
Fantastic 1-Bedroom available now at High in Demand Onyx Condos. This larger unit features High Ceilings and Laminate Floors in the main Living/Dining Room area with a Walk-out to the Balcony. Enjoy meals in you Open Concept Kitchen with Centre Island and Granite Counters. Just off the living room you'll find your spacious Primary Bedroom with Large Closet and Ensuite Laundry. Amazing City Centre and Lake Views from your open Balcony. Resort-Style Amenities: Indoor Pool, Sauna, Gym, Games Room, Library, Party Room, 24 Hour Concierge, & More! Steps to Square One, Shopping, Groceries, Public Transit. A Must See! (id:50787)
Panorama R.e. Limited
806 - 2545 Erin Centre Boulevard
Mississauga (Central Erin Mills), Ontario
"Spotless bright furnished 2Bdr condo located in the heart fo Mississauga, Breakfast Bar In Kitchen, Walk Out To Balcony(With Bbq Hookup) From Living Room, Across the street from Erin Mills Mall, Minutes to major Hwys, Amenities Include Indoor Pool, Gym, Sauna & Recreation Room. (id:50787)
Ipro Realty Ltd.
2683 Romark Mews
Mississauga (Erin Mills), Ontario
Beautifully Updated Home on a Quiet Court in Erin Mills!Welcome to this bright and stylish home, tucked away on a family-friendly court in the heart of Erin Mills. Freshly painted and thoughtfully updated throughout, this home features a modern upstairs bathroom, a sleek kitchen with granite countertops, and upgraded flooring.Enjoy added perks like direct garage access, an insulated garage, a newer deck perfect for entertaining, and no sidewalkoffering that always-appreciated extra parking space.Ideally located close to top-rated schools, major highways, transit, parks, and Erin Mills Town Centre. Comfort, convenience, and curb appealthis home truly has it all!Please note: this is a linked property. ** This is a linked property.** (id:50787)
RE/MAX Premier Inc.
1250 Davenport Road
Toronto (Corso Italia-Davenport), Ontario
Welcome to 1250 Davenport Rd A Rare Turn-Key Investment Property, professionally rebuilt & re-imagined by Reve DVMT with permits in 2021. This legal triplex was crafted for low-maintenance & high-end living to attract AAA tenants. It offers two spacious 2-bedroom suites & a 3-bedroom ground-level suite with private walkout. Each unit includes separate entrances, private landscaped spaces & tenant-paid utilities via dedicated meters. Situated near Wychwood, Dovercourt Village, and Corso Italia, tenants enjoy fast access to transit, parks & amenities. Upgraded with gutted-to-bricks interior+exterior reno, all-new windows+doors, kitchens & baths; full plumbing, electrical & HVAC overhaul; industrial steel+glass features. Includes 3 laneway parking spots, + a 1-car garage for total of 4 parking spaces. Upper Unit will be vacant as of July 1, Main Unit willing to stay to go on buyer preference. Lower Unit on lease until August 31 (AAA Tenant). Rent potential $129K gross $116K Net (based based on performance over past 2 years). Premium finishes, high-quality rent-able suites, and thoughtful design for seamless management and stable cash flow - an ideal, low-maintenance investment opportunity for the discerning buyer. Note: photos are virtually staged. Zoning certificate obtained for a 3-level, 1,300+ sq ft laneway house, and with the new major streets by-law allowing for up to 6 stories and 10 units on Davenport, there is plenty of future development opportunity. Don't miss this unique investment! (id:50787)
Keller Williams Portfolio Realty
Upper - 148 Morton Way
Brampton (Fletcher's West), Ontario
* See 3D Tour* Stunning 4 Bedroom Detached Home Backing Onto A Park. $$$ Spent On Recent Upgrades, Including Fresh Paint, High-End Vinyl Flooring Throughout. Hardwood Staircase. This Home Features Separate Living, Dining, And Family Rooms For Ample Space. The Kitchen Boasts A Brand New Backsplash And Quartz Countertops, While The Main Floor Powder Room And 2nd Floor Common Washroom Showcase New Vanities With Quartz Tops. The Massive Master Bedroom Includes A4-Piece Ensuite And Walk-Out To A Balcony, Along With Generously Sized Additional Bedrooms. Located In An Amazing Area Right At The Border Of Mississauga, Minutes From Schools, Sheridan College, Public Transit, Susan Fennell Sportsplex, Shopping Plazas, HWY 407/410, And All Essential Amenities. A True Must-See! (id:50787)
RE/MAX Gold Realty Inc.

