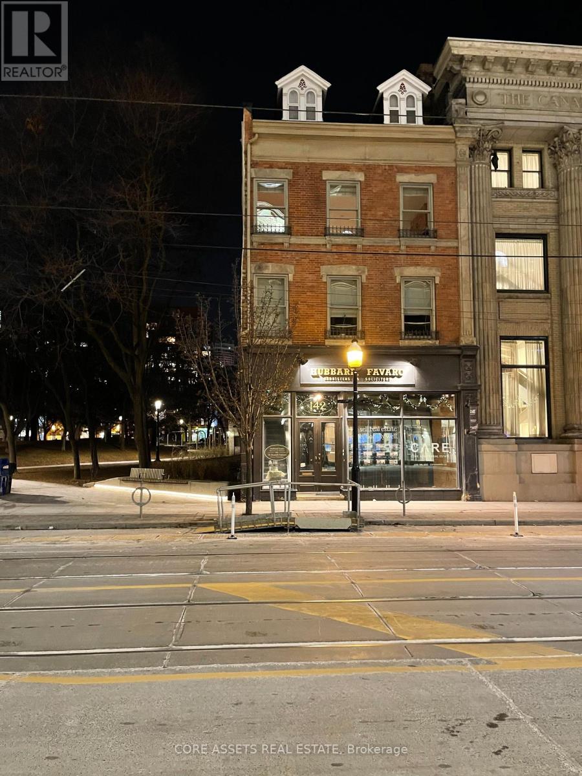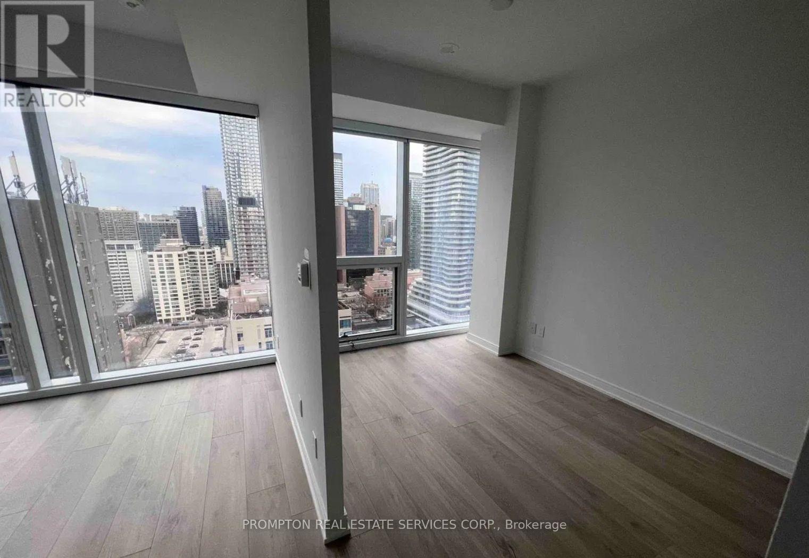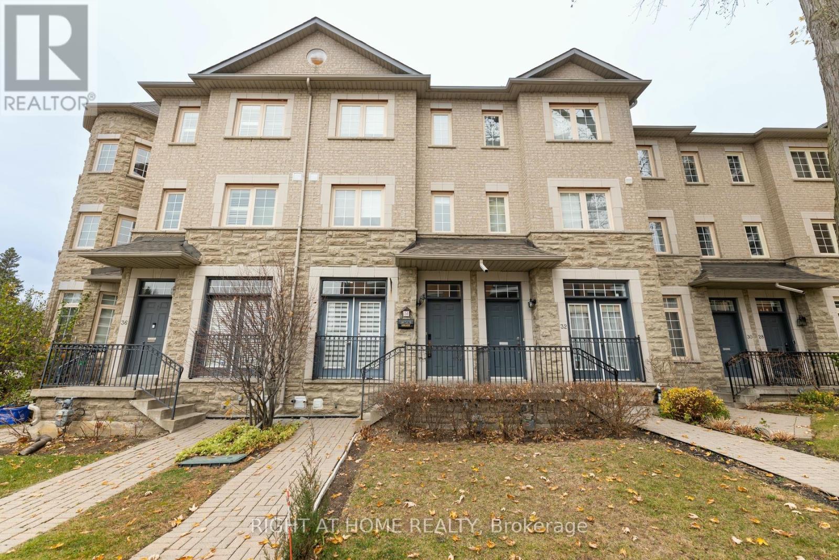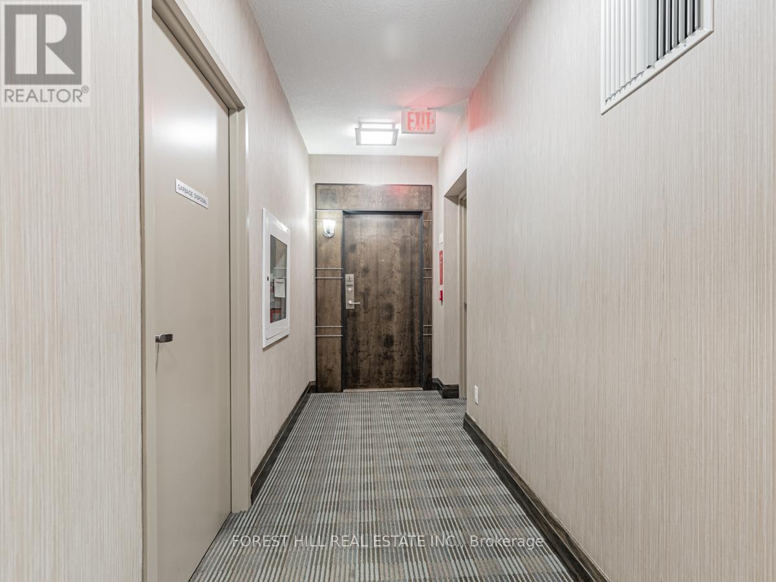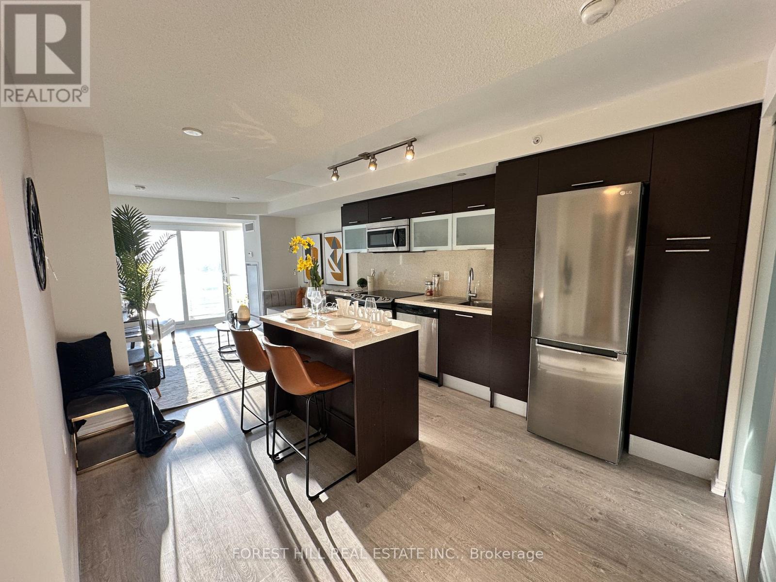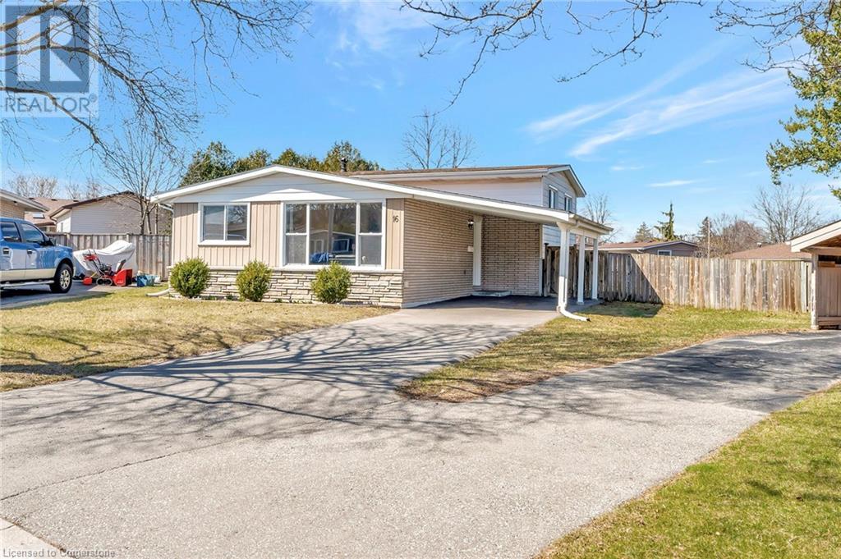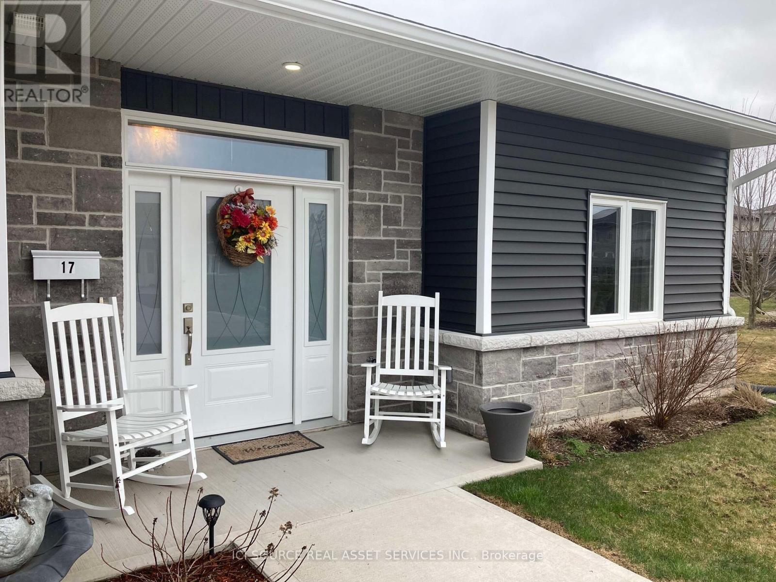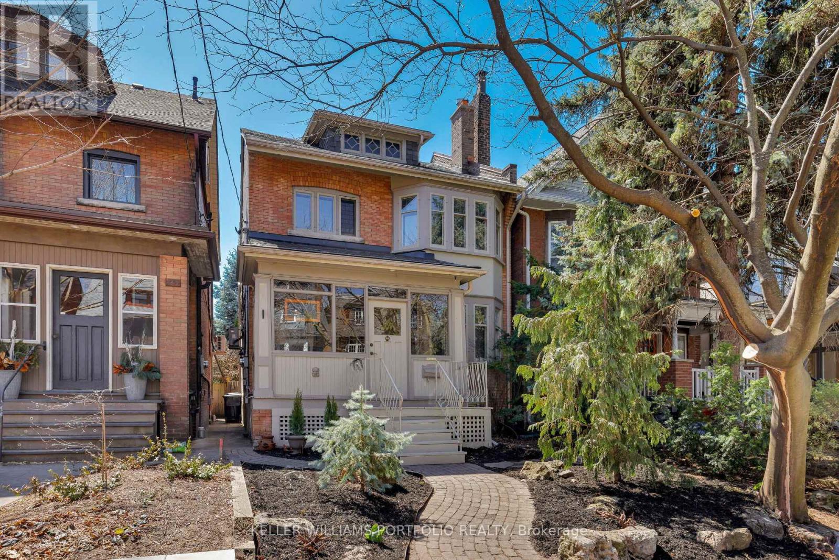289 Muriel Avenue
Oshawa (Mclaughlin), Ontario
Beautifully renovated all-brick detached bungalow on a mature, private lot ideal for first-time buyers, downsizers, or investors. Originally a 3-bedroom layout upstairs, now thoughtfully redesigned as a spacious 2-bedroom with a third bedroom located in the finished basement. Features include hardwood floors, pot lights, California shutters, granite countertops, marble kitchen floors, and stainless steel appliances. The fully finished basement offers luxury vinyl flooring in a herringbone pattern, a large bedroom, updated 3-piece bath, and a dry bar area with easy capability to convert into a kitchen. With a separate entrance, this home has perfect potential for generating rental income or multi-generational living. Additional updates include upstairs windows (2017), basement windows (2022), and furnace (2020). Located in a quiet neighbourhood close to schools, parks, shopping, transit, and the prestigious Oshawa Golf Club. A turn-key opportunity with income potential and long-term value. (id:50787)
Royal Heritage Realty Ltd.
724 Barnes Crescent
Oshawa (Northglen), Ontario
Welcome to this beautifully 4-bedroom, 4-bathroom home that combines comfort, luxury, and modern living. Located in a desirable Northglen neighborhood, this home offers ample space and impressive features designed for both relaxation and entertaining. As you enter the double front door, you'll immediately appreciate the open-concept floor plan, flooded with natural light from large windows. The spacious living room boasts high ceilings, creating an airy, welcoming atmosphere. The adjacent dining area provides the perfect setting for family meals or dinner parties. The renovated kitchen featuring newer stainless steel appliances, a large 11 ft 6" island, quarts countertops and a walkout to a 40 ft by 12 ft deck. The adjacent family room with cozy wood burning fireplace provides the perfect setting for family movies. The UPPER floor includes a generous primary suite, complete with 2 closets, a walk-in closet plus a 6 ft double rack full height and a renovated spa-like en-suite. Three additional bedrooms and another bathroom with a walk-in shower offering plenty of space and privacy for family members or guests. The LOWER level is partially finished with a walkout in-law one bedroom suite. The new Rose Valley Park is just blocks from this home featuring 4 pickleball courts, multiple play structures, BMX park, garden walk and pathways. PLUS new recreation centre set to open in 2026 NE of Thornton and Conlin Rd will have library, pool, triple gym, indoor field, fitness centre and seniors centre. This exceptional home offers everything you need and more luxury, space, location and convenience. Dont miss the opportunity to make it yours! (id:50787)
Century 21 Leading Edge Realty Inc.
Bsmt - 10 Laurel Avenue
Toronto (Kennedy Park), Ontario
Welcome to 10 Laurel Ave. This spacious and well-maintained 2-bedroom basement apartment offers comfort, convenience, and unbeatable access to transit. Enjoy the privacy of your own entrance, a full kitchen with dishwasher, shared laundry, and 1 parking space included. Located just a 5-minute walk to Scarborough GO Station, commuting downtown or across the city has never been easier. Perfect for professionals or small families seeking a quiet residential street with great connectivity. Tenant is responsible for 40% of all utilities (hydro, gas,water/garbage, hot water tank rental).Available May 1st, 2025. 2 Generously-Sized Bedrooms Kitchen with Full Sized Appliances, Shared Laundry, Shared Cellar, 1 Driveway Parking Spot Included, Storage, Quiet, Family-Friendly Neighbourhood, Walk to Transit, Shops, and Parks (id:50787)
Royal LePage Signature Realty
7 Amboy Road
Toronto (Morningside), Ontario
Welcome to this stylish, move-in-ready two-storey home in the Curran Hall neighbourhood of Scarborough! Just steps from Morningside Park and public transit, this meticulously maintained property offers 1,843 sq. ft. (MPAC) of above-grade living space made even more spacious by two thoughtful additions from the previous owner, setting it apart from the typical homes in the area. Prepare to be impressed as you enter the stunning cathedral-ceiling foyer, bathed in natural light from the overhead skylight. The bright and airy living/family room features wide plank hardwood floors (2023), a striking gas fireplace with a custom mantle (2019), and an inviting atmosphere perfect for cozy evenings at home.The open-concept dining area is ideal for entertaining, offering generous space for large gatherings and overlooking the beautiful living/family room addition. A charming mudroom connects the dining room and kitchen, complete with a double closet, access to the side patio, and views of the serene, park-like backyard.The kitchen is spacious and functional, featuring ample counter space, two large windows that flood the space with natural light, and a highly sought-after window above the sink. It also includes a convenient two-piece powder room and space for an additional dining nook. One flight up, the newly updated staircase (2024), the impressive primary bedroom overlooks the tranquil backyard and features a vaulted ceiling, cozy broadloom (2023), and a large closet. The main bath has a polished look finished with marble counters and classic subway tiles (2023). The second and third bedrooms offer original hardwood flooring and lovely views of the front yard. A standout feature is the main-floor office/laundry room, which is generously sized and can easily be converted into a fourth bedroom. Built-in shelving provides excellent additional storage. This home is a rare treat for the neighborhhood so make sure to check it out! (id:50787)
Royal LePage Estate Realty
31 Secord Avenue
Toronto (Crescent Town), Ontario
Welcome to this cozy and beautiful home, just a short walk to Main Subway Station, GO Train, grocery stores, schools, parks, and the hospital.Enjoy plenty of natural light through newly installed energy-efficient windows. The upper level features a brand-new renovated bathroom and two bright bedrooms. The basement offers a newly updated room, perfect for guests, an office, or extra living space.Step outside to a spacious backyard with mature trees, a large garden, and a lovely deck, perfect for enjoying outdoor meals or relaxing in nature. There's also a garden shed for extra storage and one parking space at the back. (id:50787)
Right At Home Realty
718 - 510 King Street E
Toronto (Moss Park), Ontario
Welcome to Corktown District II, an intimate and stylish soft-loft residence perfectly positioned where King meets Queen. This stunning two-bedroom unit is thoughtfully designed for contemporary city living. Boasting a spacious open-concept layout with soaring 10-ft ceilings, exposed ductwork, and polished concrete floors for that added industrial-chic vibe. Flooded with natural light through floor-to-ceiling windows, the space feels bright and airyan inviting backdrop for everyday life. The open concept kitchen ensures both style and functionality with full-size appliances, stone countertops, sleek glass backsplash, and large island. Step outside to your oversized balcony, complete with a natural gas line for the ultimate urban BBQing experience. Underground parking and a dedicated locker offer added convenience and storage. The building spoils you with amenities, including front desk concierge, a fully equipped gym, media/games room, a stunning rooftop party room and outdoor terrace offering panoramic views of the Toronto skyline. You'll love the unbeatable location, just steps from the Distillery District, St. Lawrence Market, and Leslieville. With the speedy King Street streetcar at your doorstep, quick and easy access to the DVP, numerous dedicated bikelanes, and the upcoming Ontario Line Subway nearby, commuting is a breeze! Whether you're enjoying your morning coffee on the terrace, grilling with friends under the stars, or taking in the skyline from above this absolute gem is an urban escape worth popping a bottle for. Cheers to your next chapter! (id:50787)
Royal LePage Signature Realty
Main & Lower - 142 King Street E
Toronto (Moss Park), Ontario
Prime Ground Floor Office Space in Heart of Vibrant King East! Beautifully Appointed Main and Lower Floor Of Historic Building At The Corner of King St East and Jarvis - A Rare Opportunity To Lease Professional Office Space With High Visibility And Foot Traffic, Just Steps From St Lawrence Market And TTC At Your Doorstep. Main Floor Features Soaring Loft-Style Ceilings And Exposed Brick, Floor To Ceiling Windows, Separate Boardroom with Glass Doors, And Kitchenette Space. Large Lower Level Open Concept Space With Generous Natural Light Leads To A Separate Main Floor Loft Space With Additional Kitchenette And Upper Loft Office Space. Bonus Area At Rear Of Property For Additional Storage Space At No Additional Charge. Two Surface Level Parking Spaces At Rear Of Property Included In The Cost Of The Lease. Furniture / Fixtures Can Be Negotiated With Previous Tenant To Be Able To Walk Into A Fully Functional Office! (id:50787)
Core Assets Real Estate
908 - 100 Leeward Glenway
Toronto (Flemingdon Park), Ontario
Spacious 2-bedroom condo close to 1000 sq ft ALL UTILITIES INCLUDED !!! This newly renovated 2-bedroom condo is ready for you to move in! Brand New Washroom, 2 inch island quartz & kitchen counter tops along with a double sink & Moen faucet with lifetime warranty. Freshly painted with new baseboards, new closet doors, and an upgraded ensuite laundry along with all door knobs & front door lock changed. Enjoy modern living with a new dishwasher and a sleek popcorn ceiling removal for a more contemporary feel. The open-concept layout seamlessly connects the living, dining, and kitchen areas, creating a bright, welcoming space perfect for entertaining or relaxing. Located in the vibrant a neighbourhood, this condo offers exceptional convenience with a bus stop right outside the building and the upcoming Eglington Crosstown LRT set to open soon & the current construction of the Ontario Line Raising the value of the area & further enhancing connectivity across Toronto. Nearby amenities include Sunny Supermarket, Tim Hortons, Shoppers, Costco and a variety of dining options like Shaheen Tikka & Kabab House. LOWEST Maintenance Fees around & Includes hydro electricity, water, and all utilities. Condo Board is working on negotiating a contract for Free Fibre Internet for July 2025 to be included at no extra cost . Amenities: Convenience Store, Swimming Pool, Gym, Party Room & Security. Fridge, Stove, Dishwasher (1 yr old), Range-hood Fan, 2 in 1 LG washer dryer (1 yr old). 1 Parking & 1 Locker. (id:50787)
Keller Williams Referred Urban Realty
30 Wanless Avenue
Toronto (Lawrence Park North), Ontario
Stately Wanless Park 4 bdrm det home renod without losing its charm, decorative stained glass windows in the living room & a gas fireplace for those intimate evenings in or while entertaining friends. There's the wood burning fireplace in the family rm for game nights by a crackling fire while looking out the windows all around this great rm and with a w/out to the deck & garden for entertaining in summer. The whole house is freshly painted inside (2025) & out (2024). The primary bdrm has double closets and several windows letting in the light from the south. The 2nd bdrm is also south facing and the back bdrms face the garden each with a walk-out where the new owners could build a large terrace to enjoy breakfast outdoors. With the basement this home boasts 2479 SF of living space and with the above ground windows thruout it doesn't feel like a basement. The bsmt was totally renod in 2018 to add a large nanny's suite (or teen kingdom) with sep entrance. This bdrm includes a Murphy bed frame, a 3PC bathroom and is big enough for a sitting area/home office too. The Rec Rm is huge and boasts wall-to-wall cabinetry for all your family's board games & audio/video equipment. The new laundry room boasts a built-in folding station & lots of cabinetry to help make laundry a breeze. There's a det garage in the back with an extra long private drive paved in 2024 and a fully fenced backyard for the kids & family pet to enjoy. The roof is new from 2020 and the hi-efficiency furnace from 2018. Don't miss this opportunity to get into Wanless Park for its active community, its family spirit and its top tier schools including Bedford Park and Blythwood Jr. And the walkability to the services, the shops and restos on Yonge St north of Lawence is phenomenal. (id:50787)
Bosley Real Estate Ltd.
2908 - 3 Gloucester Street
Toronto (Church-Yonge Corridor), Ontario
Student Welcome!!! The AAA Location, Breathtaking View Of City With Gorgeous Sunrise & Sunset. Floor To Ceiling Window, Laminate Flooring Throughout, Open Concept Dining/Living/Kitchen, Stainless Steele Appliances. 9 Feet Ceiling With Large Wrap Around Balcony. World-Class Amenities: Zero Edge Pool, Library, Kitchen/Party Room, Theatre, Gym & Coffee Bar; Biospce System Deliver Safer Indoor Space! Direct Access To Subway! Walking Distances To Bloor-Yorkville, U of T, Yonge-Dundas Square & Eaton Centre. Rabbas, Longos, Loblaws. (id:50787)
Prompton Real Estate Services Corp.
34 Horsham Avenue
Toronto (Willowdale West), Ontario
Executive 3-story Freehold Town Home In the heart of Willowdale West With 3000 Sf Of Living Space. Beautiful & Renovated 3 Bdrm, 4 Bath Features 9' Ceilings, Hardwood Floors, New Modern Chef's Kitchen With Eat-In Breakfast Area, B/I Pantry, Ss Appliances Including Gas Stove & Dual Oven & More! W/O To Private English Garden. 94 Walk Score & Just Steps To Yonge St & Mins To Subway Stn, Ttc, Restaurants, Grocery & Retail. Warm Welcoming Home With Excellent Layout. **EXTRAS** Central Vacuum rough-in. Property Roof 2012, Garage Roof 2018. (id:50787)
Right At Home Realty
Ph09 - 32 Trolley Crescent
Toronto (Moss Park), Ontario
Welcome to your Home in the Sky! Luxury Penthouse Living in Corktown. This Functional Open Concept 2 Bedroom, 3 Bathroom offers Panoramic West-Facing Views, Capturing Rare Unobstructed Breathtaking Sunsets over the Downtown Toronto Skyline. Spread across Two Levels, 10 Floor-to-Ceiling Windows, Bosch Appliances, Wine Fridge, Ensuite Laundry, 24 hr Concierge, 1 Parking Spot and Spacious Locker. The Main feature - A Massive Private Rooftop Terrace with a Bar, Bar Fridge, Fire Pit and BBQ With Gas Hook up, Composite Deck and Custom Landscaping Throughout. Smart home Upgrades such as an August Lock, and Ring Doorbell. With Future Plans for the Port Lands Project and Ontario Line Station Corktown Station, Just Steps to the Distillery District, King East, Cafés, Transit, and some of the Best Parks in the City. (id:50787)
The Agency
4406 - 33 Bay Street
Toronto (Waterfront Communities), Ontario
Large one bedroom in heart of Downtown Core, Luxurious Pinnacle Tower. 9' ceiling, 575 + 127 sq.ft. balcony. North East Exposure with Spectacular Lake/Cityview. Prime location, Lakefront. Minutes walk to subway, Go Train Station, Financial & Entertainment District, Air Canada Centre, Harourfront. Enjoy lake and waterfront vibrant and alive life. Gorgeous Fitness Club, 70' Lap pool, Whirlpool, W/D, Sauna, Tennis, Party Room, Business Centre, 24 Hour Security. This unit can be furnished or unfurnished, parking add $150 (id:50787)
Forest Hill Real Estate Inc.
1104 - 386 Yonge Street
Toronto (Bay Street Corridor), Ontario
Location! Huge & Bright 2 Bed + 2 Bath with Balcony and Parking @ Aura (Yonge & Gerrard), in the Heart of Downtown. 820sf + 100sf Balcony, 9' Ceilings, Floor-To-Ceiling Windows. Amenities Include Outdoor Terrace with BBQs, Party Room, Cyber-Lounge, Billiards Room, Guest Suites, 24Hr Security. Direct Access To TTC Subway. Walk Score 100 - Steps/Mins To Planet Fitness, Starbucks, Farm Boy, Rexall, LCBO, Banks, Restaurants, Bars, Shopping, Entertainment, Eaton Centre, Vibrant Yonge St, Hospitals, Everything. Walk to U of T, TMU (Ryerson), Bay St Financial District, More. (id:50787)
Forest Hill Real Estate Inc.
16 Gailmount Court
Brantford, Ontario
Welcome home to this beautiful 1.5 storey backsplit nestled on a quiet cul de sac in the up-and-coming City of Brantford. Offering 3 bedrooms and 2 bathrooms, plus a large family room on the lower level, this is the perfect family-friendly home. The space is also ideal for entertaining, featuring a spacious backyard with a 20 ft by 40 ft heated in-ground pool (9 ft depth) and slide, the pool liner was replaced in 2019 and is in great condition. Additional upgrades include the fridge, washer, and dryer (2022). During a thoughtful remodel of the lower level, the property now also provides added power junctions for future outdoor expansion. Take advantage of being within walking distance to multiple parks and the Wayne Gretzky Sports Centre. This is a rare find in a great location, so come take a look! (id:50787)
Keller Williams Edge Realty
75 Ryans Way Unit# 11
Hamilton, Ontario
Discover this stunning end-unit townhouse nestled in a sought-after community, backing onto serene greenspace for ultimate privacy. This beautiful home offers, 3 Spacious Bedrooms & 3 Bathrooms, Attached Garage with Inside Entry for convenience, Open-Concept Main Floor with a large, modern kitchen, Fully Finished Basement featuring an additional family room, Minutes to the QEW, making commuting a breeze, Great Local Schools & Amazing Parks nearby. Enjoy the perfect blend of comfort, style, and location. Don't miss this incredible opportunity—schedule your viewing today (id:50787)
RE/MAX Escarpment Realty Inc.
16 Lime Street
Kawartha Lakes (Somerville), Ontario
A charming newly renovated bungalow at 16 Lime St, Kawartha Lakes, Ontario. It features 3 bedrooms and 2 bathrooms, with an ingenious layout that maximizes space utilization. The total land area is up to 6,479.87 square feet, providing a spacious outdoor area. The seller spent $100k+ for the whole house renovation, rear yard abuting w. rear road easily adding rear yard/garage parking. Sewer, new roof/window/door in 2024, rear yard new renovated one room bungalow can be the 3rd bed room or office. The above-ground area is cozy and inviting. Open-concept design, the entire home is bright and airy. The kitchen is newly renovated in a modern style with S/S appliances. All three bedrooms offer a comfortable and roomy feel. The master bedroom with an ensuite 3pcs bathroom. Living room with large windows ensuring excellent lighting. A newly built wooden patio outside is a great place for relaxation. It only takes a 2-minute drive to supermarket, LCBO, bank, parks & several restaurants. 3-minute drive to Ridgewood Public School. Close to Gull River, allowing you to fully enjoy the lakeside scenery. (id:50787)
Le Sold Realty Brokerage Inc.
102 San Felice Court
Hamilton (Jerome), Ontario
Tucked away at the end of a serene, family-friendly court, this stunning Desozio-built gem (2008) offers the perfect blend of elegance, comfort, and function. From soaring vaulted ceilings to a professionally finished basement (2024), every inch of this home is designed for effortless living and memorable entertaining.Step inside to find sun-drenched primary rooms on the main floor, an open-concept layout, rich hardwood flooring, and a cozy natural gas fireplace. The spacious kitchen is a chefs dream complete with stainless steel appliances and a gas line to the BBQ, ideal for summer gatherings.Upstairs, unwind in your private Primary retreat, complete with a renovated spa-like ensuite and a generous walk-in closet. Two additional large bedrooms share a full 4-piece bath, perfect for growing families or guests.The fully finished basement offers a versatile rec room, fourth bedroom with walk-in, modern 3-piece bath, mud/laundry room, and cold cellar ideal for multigenerational living or hosting with ease.Outside, your backyard oasis awaits: a covered deck, hot tub, and natural gas fire pit provide year-round relaxation. Located just minutes from the Lincoln Alexander Parkway, with easy access to top schools, parks, shopping, and transitthis home offers unbeatable convenience in one of the areas most coveted enclaves. This is the one youve been waiting for. Don't miss your chance schedule your private showing today and fall in love! (id:50787)
Exp Realty
8057 Blue Ash Lane
Niagara Falls (222 - Brown), Ontario
Welcome to this spacious 4-bedroom, 2.5-bath detached home located in a sought-after neighbourhood of Niagara Falls. Just steps from Heartland Forest, Costco, and World Gym, this home offers the perfect blend of nature, convenience, and modern living. Inside, you'll find an open-concept kitchen, living, and dining area ideal for both everyday living and entertaining. The main floor also features laundry and a dedicated office space, perfect for remote work or study. Upstairs, all four bedrooms are generously sized, including a large primary suite complete with a huge walk-in closet and a private ensuite with double sinks. The home also includes a double-car garage and an unfinished basement offering plenty of storage. (id:50787)
Flynn Real Estate Inc.
44 - 811 Sarnia Road
London North (North M), Ontario
Welcome to 811 Sarnia Road, Unit 44, London a beautifully upgraded, 4 year-old townhouse nestled in a quiet and family-friendly neighborhood. This stunning home features 3 spacious bedrooms, 3 bathrooms, and a rare walkout basement, offering both comfort and functionality. Built on a premium lot with more than $28,000 paid to the builder for premium lot, this home showcases 9-ft ceilings on the main floor, an open-concept living and dining area, and a walkout to a private deckideal for relaxing or entertaining. Thoughtful upgrades include quartz countertops, tile backsplash, stainless steel appliances, pot lights, Bluetooth speakers, a stylish chandelier, video doorbell, and plush carpeting in the bedrooms. With an attached garage and a modern spacious layout, this home is perfect for families, professionals, or investors. Conveniently located just minutes from Hyde Park Mall, Walmart, Costco, shops, schools and Western University, everything you need is right at your doorstep, don't miss this incredible opportunity! (id:50787)
Ipro Realty Ltd.
17 - 2380 9th Avenue E
Owen Sound, Ontario
Ninth Avenue Estates is an independent living retirement community on the east side of Owen Sound. It is the only fully accessible townhouse community that is exclusive to retirees and is a Market Value Life Lease community. Located in a great location that is close to shopping facilities. Each suite features one level living in open-concept layouts. 38 wide doors throughout, gas fireplace, gas BBQ hookup, beautiful sunroom, high efficiency heat pumps for heating and cooling, laundry room, master bedroom walk-in closet, and in-floor heat in main washroom. The extra wide garage allows for wheelchair access and plenty of storage. Suite 17 is a 3 bedroom end suite and has 1.5 bathrooms and a private back patio. There is also a community clubhouse and green space for residents to use at their leisure. All exterior maintenance is covered under monthly fees. Common clubhouse. *For Additional Property Details Click The Brochure Icon Below* (id:50787)
Ici Source Real Asset Services Inc.
3280 Aventurine Avenue
Burlington, Ontario
Welcome to your urban sanctuary! This beautifully designed 5-bedroom, 4-bathroom home offers multiple living spaces that blend comfort, versatility, and style—perfect for both everyday living and entertaining. Step through the double-door entrance and be greeted by soaring ceilings, elegant wainscoting, and an abundance of natural light that fills the hallway. The heart of the home is the updated kitchen, featuring a spacious island with seating, sleek stainless steel appliances, and ample room for cooking, dining, and gathering. A cozy breakfast area offers the perfect spot for casual family meals or your morning coffee. The kitchen flows effortlessly into the open-concept living and dining areas, creating a bright, connected space ideal for hosting or simply staying close to the family while you cook. Step outside to the backyard oasis, where a relaxing hot tub sits beneath a charming gazebo—perfect for unwinding any time of year. With a dedicated space for outdoor dining and cozy get-togethers, this yard is made for quiet evenings and casual entertaining. Upstairs, a spacious bonus room awaits—perfect for movie nights, game days, or curling up with a good book. Just down the hall, the oversized primary suite offers a peaceful retreat, complete with two separate closets and a private ensuite featuring a luxurious soaker tub and double vanity. 3 additional bedrooms & a 5 piece bathroom complete the level. The fully finished basement provides a private getaway for guests, complete with a large bedroom, a stylish 4-piece bathroom, and a cozy lounge centred around a sleek fireplace. With a spacious layout, thoughtful upgrades, and a prime location near excellent elementary and high schools, this home checks every box for families seeking comfort, style, and convenience. (id:50787)
Chestnut Park Real Estate Ltd.
151 Grenadier Road
Toronto (Roncesvalles), Ontario
High Park Living, Grenadier Style! Tucked in the Heart of Roncesvalles Village, this Charming 4-Bedroom, 3-Bath Detached Home Blends Character, Comfort, and Versatility. With Two Full Kitchens, a 2-Car Garage, and Many Classic Details, it's Perfect for Multigenerational Living or Simply Spreading out in Style. From the Inviting Enclosed Front Porch to the Private Backyard Retreat Complete with a Hot Tub for Ultimate Relaxation, there's Space to Unwind, Entertain, and Make Lasting Memories. Inside, the Main Floor Flows Beautifully, Offering Warm, Welcoming Living Areas, and Practical Features like a Mudroom to Catch all the Gear. Located on a Tree-Lined Street in Roncesvalles Village, You're Just Steps from Vibrant Shops, Cozy Cafes, Transit, and Top-Rated Schools. Whether You're Upsizing, Downsizing, or Settling in for the Long Haul, 151 Grenadier Road is the Kind of Place that Feels Like Home from the Moment You Walk In. Don't Miss Your Chance to Live the Roncy Dream. This One Wont Last! (id:50787)
Keller Williams Portfolio Realty
264 Dalesford Road
Toronto (Stonegate-Queensway), Ontario
Nestled in a quiet enclave of South Etobicoke, this exceptional freehold townhome is ideally located just across from Dalesford Park! Upon entering, youll step up to the main floor, where youll immediately be impressed by the 9' ceilings & the seamless flow of space. The living room features a charming bay window, & beautiful hardwood floors extend through the dining area. Beyond is a kitchen that dreams are made of! Lined with ample cabinetry on both sides & a central island, it offers additional storage & workspace, along with a wine cabinet & kickplate central vac outlet. Perfect for hosting a buffet-style gathering, the kitchen also boasts granite countertops, limestone flooring, & stainless steel appliances, including a gas stove with a wall-mounted water faucet. At the rear, large windows frame the French doors that open to a private deck and backyard. Upstairs, you'll find two spacious bedrooms on the 2nd level, a 4-piece bathroom, linen closet, and separate laundry room equipped with a front-loading washer/dryer, full sink, +ample storage. The 3rd floor houses the primary bedroom suite, a private walkout balcony -ideal for stargazing or watching the kids play in the yard. The 5-piece ensuite bathroom includes a jetted tub & separate shower with a foot/pet faucet. A walk-in closet, double closet, and cozy nook perfect for an office, reading corner, or exercise space complete this serene retreat.The basement offers a versatile family room/den, or potential 4th bedroom, complete with gas fireplace, 3-piece bath, additional under-stairs storage, and access to the garage. This space could easily double as an office for in-person client meetings. The home is equipped with a security system that is assumable and includes door cameras and carbon monoxide monitoring. Conveniently located near Grand Ave Park, major transportation routes, shopping, schools, & a short distance from the lakeshore parks by the Humber, this home offers both comfort and prime location. (id:50787)
Real Estate Homeward







