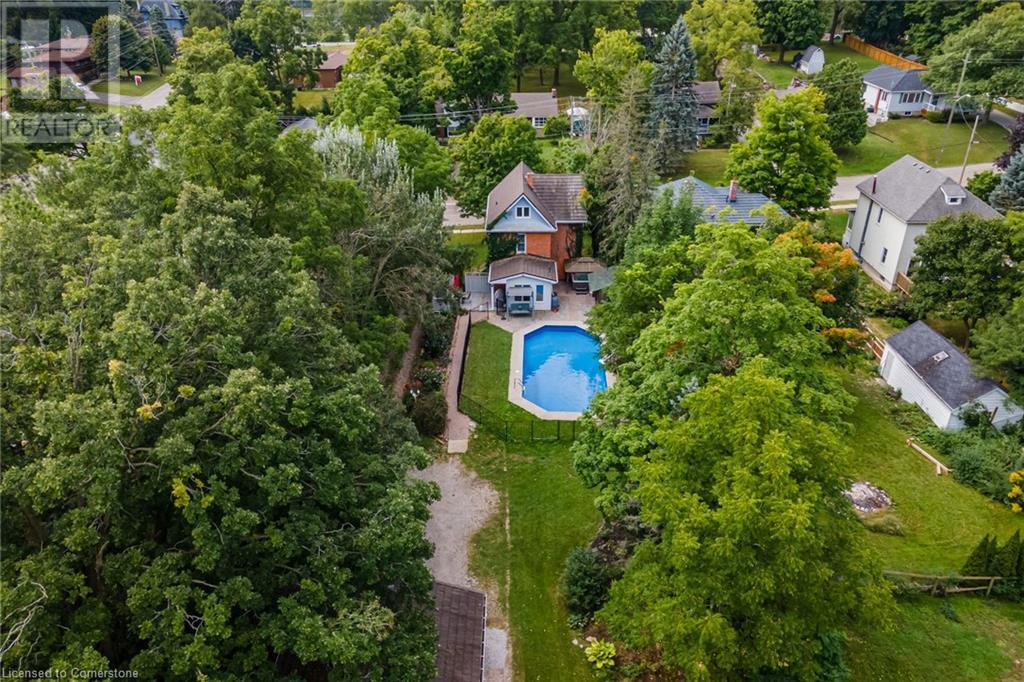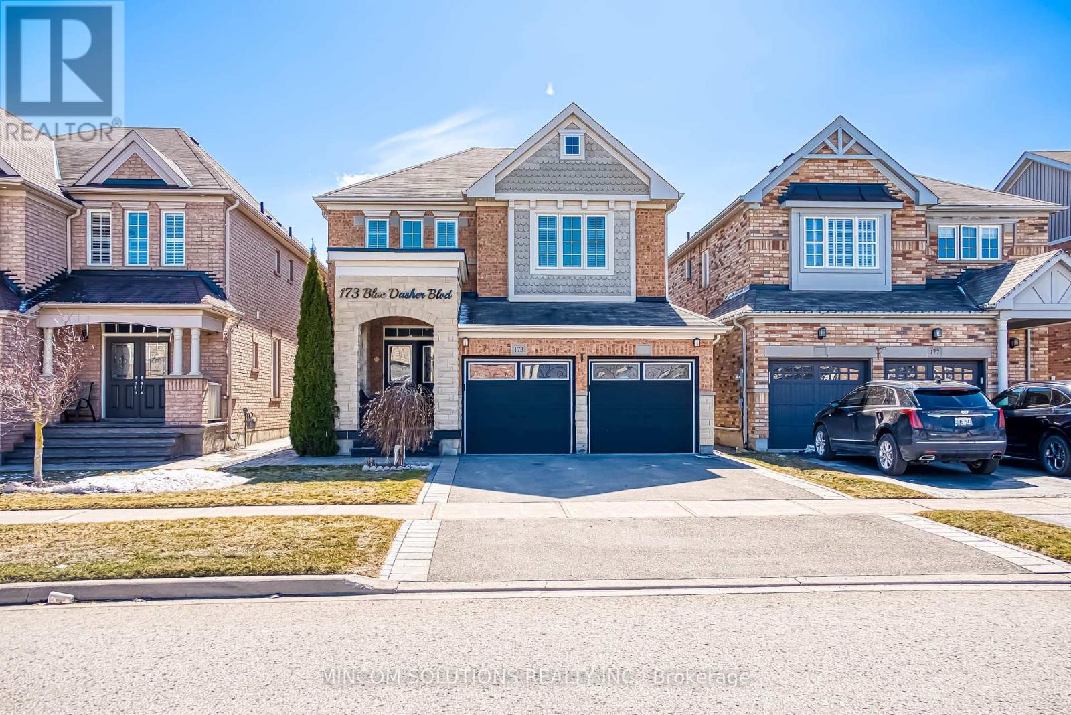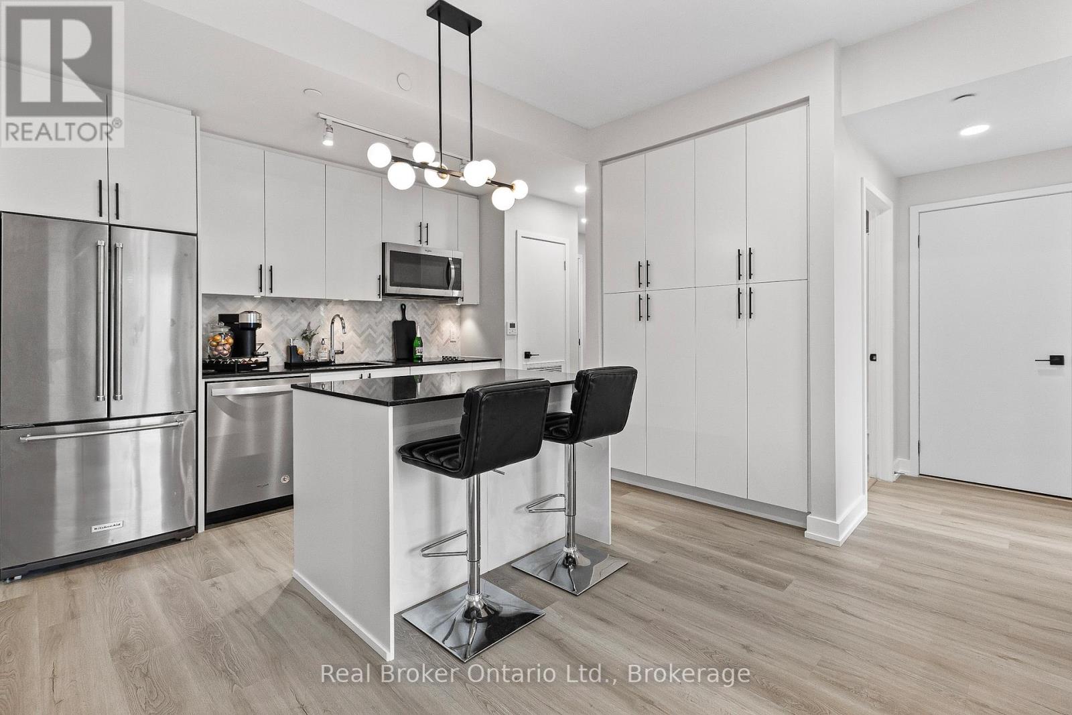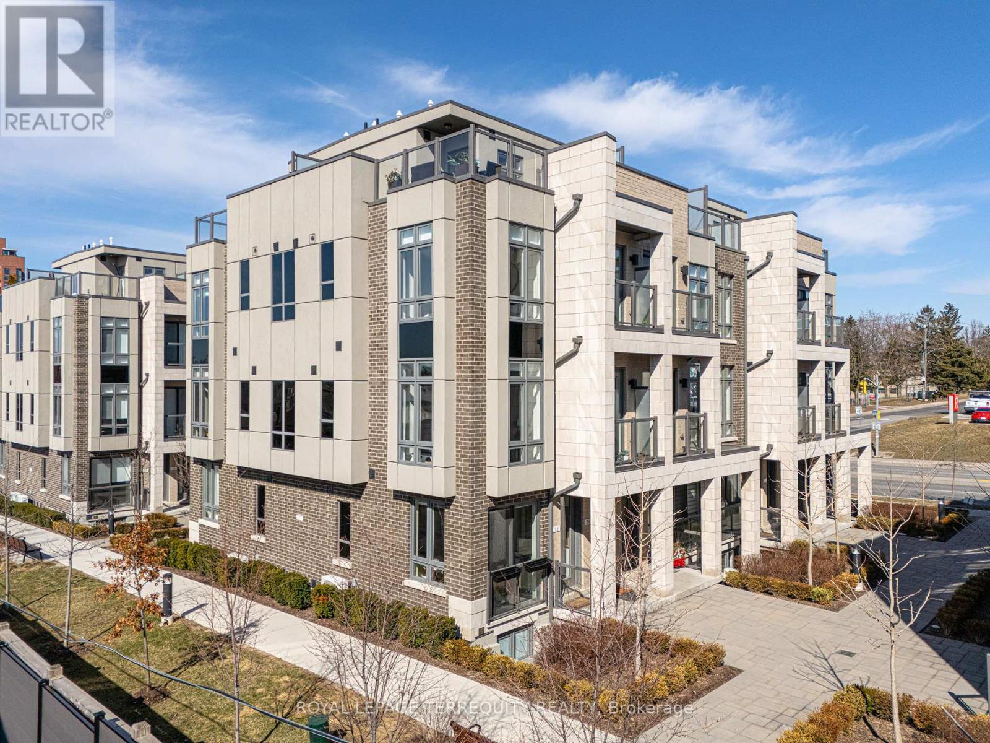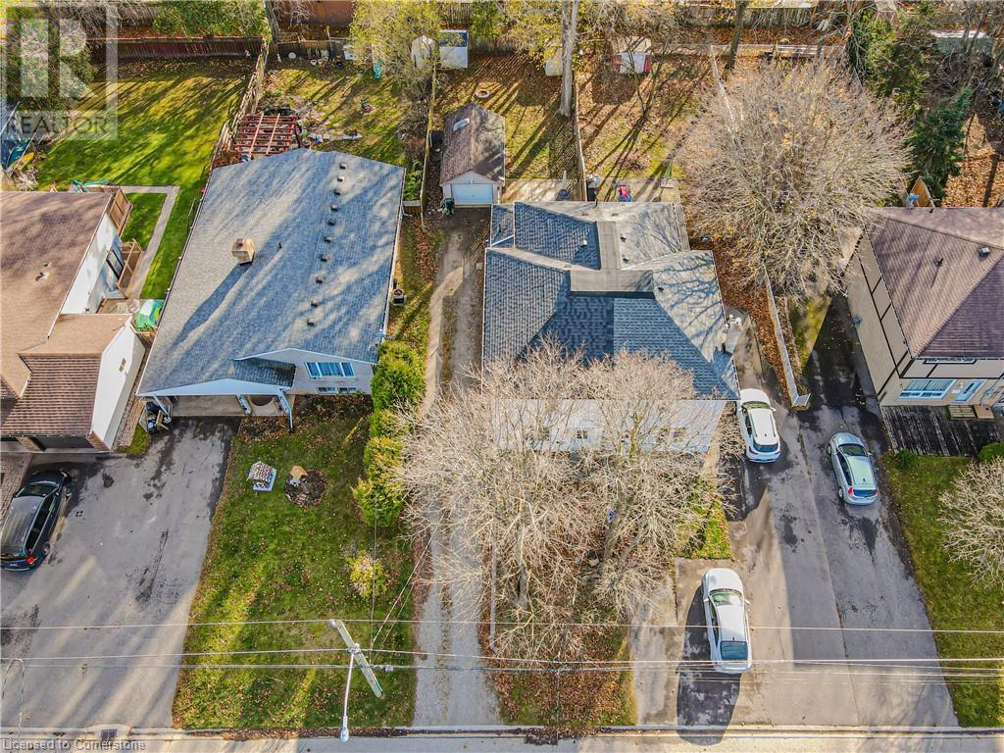406 - 3005 Pine Glen Road
Oakville (1019 - Wm Westmount), Ontario
This West-Facing 1 Bed/1 Bath Open Concept Suite Features Beautiful Finishes Including 9' Ceilings. Stainless Steel Appliances, Quartz Counters, Tiled Backsplash, Laminate Flooring, And More. Tons Of Amenities Including A Library, Lounge, Gym, Party Room, Outdoor Dining Area, Terrace With Lounge And Fire Pit, Multi-Purpose Room, And Pet Spa. (id:50787)
Vanguard Realty Brokerage Corp.
508 - 41 Garfella Drive
Toronto (Mount Olive-Silverstone-Jamestown), Ontario
Discover this bright and spacious fully renovated 2-bedroom suite! Enjoy an open-concept living and dining area, a sleek modern kitchen with stainless steel appliances, and elegant quartz countertops. Parking available for additional $90.00/mo (outdoor) or $120.00/mo (indoor). Laundry facility on-site ($). Heat included; hydro extra. Pets are welcome! Located across from Walmart, a 5-minute walk to Eglinton GO Station, and surrounded by a variety of restaurants, parks, and walking trails. (id:50787)
Slavens & Associates Real Estate Inc.
91 Franklin Street
Newmarket (Bristol-London), Ontario
Picture Perfect Century Home With Character ++ on Quiet Child friendly St In Unique Pocket, Short Walk to Revitalized Historic Downtown Main St With Restaurants, Boutique 'Postmark' Hotel, Walking Trails, Fairy Lake And Amenities. Great for Commuting within Walking Distance to Go-Train and Public Transit. Bright Spacious Home Large Great Room Addition With Cozy Woodstove and Large Windows allows for an abundance of Natural Light. Skylights in Kitchen and Upper Hallway. Updates Over the years include BathroomRenovation (2021), Bay Window and Exterior Cladding In Great room ('21), Front Door, Storm Doors and Patio in 2017, Shingles 2014, Side and Storm Door 2013, Some windows, Landscaped lot With Flower Beds, Firepit in Backyard. Huge 66X 186 ft Deep lot. Parking on Both sides of house! Functional Well on property for watering lawn etc. (id:50787)
Keller Williams Realty Centres
203 - 219 Fort York Boulevard
Toronto (Niagara), Ontario
Welcome to this stunning 2-bedroom, 2-bathroom corner unit at Waterpark City, where comfort meets style. Bright and airy with panoramic windows, this spacious unit offers incredible northeast views from the second floor, allowing natural light to flood every room. The open-concept layout features high ceilings, creating a sense of openness and tranquility. Enjoy the convenience of a private corner balcony, perfect for blending indoor and outdoor living. With direct stair access to the unit, there's no need for an elevator. Aquarius at Waterpark City is conveniently located near Toronto's vibrant waterfront, just steps from the lake and parks like Garrison Common and Coronation Park. Enjoy the best of Liberty Village and King West, with a wealth of dining, shopping, and entertainment options at your doorstep. Public transit and quick access to downtown and Union Station make commuting a breeze, while major at tractions like the CN Tower, Ripley's Aquarium, and Rogers Centre are a walk away, offering the perfect balance of city living and serene surroundings. (id:50787)
Property.ca Inc.
94 Sutherland Street W
Caledonia, Ontario
Beautiful 2.5-storey 5+1-bedroom all-brick century home offering charming original character and amazing opportunity. Situated on a massive 74 x 305 ft. property, there is a 24 x 32 ft. exterior double garage with a separate workshop on a poured concrete foundation, and a stunning backyard oasis with inground pool and hot tub. Located just one block from downtown Caledonia, steps to Centennial Elementary School, and just a short walk to Kinsmen Park with a sports field, tennis courts, splash pad, the outdoor community pool, walking paths and of course, breathtaking views of the Grand River. The main level features spacious living and dining rooms with hardwood flooring and gumwood trim. There is a large eat-in kitchen with farmhouse style cabinetry and stainless-steel appliances. The back of the house has a mudroom entry with access to the back deck and pool area, as well as a powder room and large pantry closet. The second level offers 3 bedrooms, one with a laundry closet, and an updated 3-piece bath with walk-in glass shower. The upper level has three more bedrooms and a second full bath. Outside, the inground pool (with brand new filter) is fully fenced with wrought iron and there is a gazebo above the hot tub. The extra deep property offers complete privacy and endless potential to build a secondary garden suite or to expand on the over-sized double garage and workshop. With some TLC and imagination, this fantastic property can be transformed into your future dream home! (id:50787)
Royal LePage State Realty
173 Blue Dasher Boulevard
Bradford West Gwillimbury (Bradford), Ontario
This exceptional Great Gulf home, located in the highly desirable Summerlyn neighborhood, showcases remarkable upgrades and meticulous attention to detail. The main floor boasts smooth 9-foot ceilings, elegant pot lights, and stunning coffered and cathedral ceilings, creating a bright, open ambiance. Beautiful hardwood floors and sleek porcelain tiles flow seamlessly throughout, with no carpet to be found, ensuring both style and easy maintenance.As you enter through the grand double doors, a spacious foyer greets you and leads to an expansive, airy living space ideal for both family life and entertaining. The centerpiece of the home is the gorgeous, modern, family-sized kitchen, which features luxurious quartz countertops, a tasteful backsplash, and a breakfast bar island, perfect for casual dining and socializing. This culinary haven is designed for both functionality and style.The family area is equally impressive, with oversized windows, a pass through and a cozy gas fireplace that adds warmth and character to the space. Throughout the home, the pride of ownership is evident in the pristine condition and well-maintained interiors, offering comfort and elegance at every turn.Step outside to the beautifully designed outdoor space, which includes a patterned concrete patio for outdoor dining or relaxation, complemented by an interlocking walkway and a stunning stone front veranda, enhancing the homes curb appeal.Conveniently located near top-rated schools, SmartCentres Bradford shopping, and picturesque parks like Summerlyn Parkette South, this home offers the perfect combination of elegance, practicality, and a prime location. (id:50787)
Mincom Solutions Realty Inc.
118 - 168 Sabina Drive
Oakville (1008 - Go Glenorchy), Ontario
Rare opportunity to own a beautifully updated 2+1-bedroom, 2-bathroom ground-level condo built by Great Gulf in one of Oakville's most sought-after communities. This large unit has soaring 9-ft ceilings, large bedrooms offering a well-designed, functional layout, featuring two full 4-piece bathrooms, one ensuite, and a real spacious den ideal as a home office or guest room. Enjoy direct access to the Oakville Path and an oversized private lawn, professionally maintained year-round perfect for families, pet owners, or anyone who values outdoor space. Recently renovated with modern finishes, new flooring and conveniently located just steps from the building gym. Ideally situated directly across from Real Canadian Superstore and only minutes to Oak Parks vibrant shopping district home to Walmart, dining, cafés, and a wide range of retail options. Quick access to highways QEW, 403 and 407 makes commuting simple. Lovingly cared for by the original owner, this rare ground-level unit offers the perfect blend of location, low maintenance fees, comfort, and convenience. This one will not last long so don't miss your chance and book your viewing now! (id:50787)
Real Broker Ontario Ltd.
2105 - 575 Bloor Street E
Toronto (North St. James Town), Ontario
Luxurious 567 sqf (1 Bedroom + Den, 1 wash room) Via Bloor 1 By Tridel. Bright & Functional Layout With Floor-To-Ceiling Windows. Open-Concept Kitchen Is Equipped With High-Quality Fixtures & Fittings. Amazing Amenities Include, Gym, Guest Suite, Party Room, Theatre Room, Outdoor Pool, Hot Tub, Sauna, and Visitor Parking. Minutes To Sherbourne & Castle Frank TTC Subway Station, DVP, Retail Stores, Restaurants, Trails, Yorkville, & Many Schools.**EXTRAS** Amenities Include 24 Hr Concierge. Key Less Suite Entry. Grand 3-Storey Lobby, Spectacular Gym, Yoga & Spinning Studios, Billiards, Theatre, Party Room, Outdoor Pool And Sauna. (id:50787)
Bay Street Group Inc.
23 - 715 Lawrence Avenue W
Toronto (Yorkdale-Glen Park), Ontario
Prepare to fall in love with this bright, lux 2 bed 2 bath corner unit stacked townhome, in the Yorkdale-Glen Park. Designed with elegance and modern style, this home is perfect for urban professionals, first time buyers, or investors looking for a prime location. Experience the warmth of lux oak hardwood flooring around the living space, & 9 ft ceilings. A Juliette balcony brings in natural light, while the private garden adds a touch of outdoor bliss, perfect for morning coffee or unwinding in fresh air. An elegant built in electric fireplace & custom TV panel create a modern focal point. The extended kitchen cabinetry boats 2 spacious pantry areas, maximizing storage & maintaining refined aesthetic. A subway tile backsplash, an upgraded black kitchen faucet, & contemporary finishes elevate the kitchen. Thoughtfully designed for functionality and style, a custom built in office nook gives the perfect space for WFH. Remote controlled zebra blinds allow for seamless light control and privacy. The remodeled powder room has panda tile flooring, a new vanity, a chic mirror, & designer lighting, adding a suave touch. Chair rail detailing along the stairs enhances the home's architectural charm. The 2 spacious bedrooms both feature upgraded closets with double rods, ensuring optimal storage & organization. Enjoy the convenience of smart home living, including Google Home Nest, a video doorbell, smart lighting throughout & modern black electric outlets. This home includes a large private locker, with ample storage & space. The location & connectivity offering great convenience, with a 4-min walk to Lawrence W subway station, a quick 20-30 min commute to DT Toronto - idea for all seeking city access without the noise. Yorkdale mall, YorkU, & Vaughan Metro Centre, are minutes away, while Lawrence Plaza, Fortinos, restaurants, & boutique shops are just steps away. This is more than a home-it's a lifestyle. Modern, elegant, & move-in ready. A rare find-don't miss it! (id:50787)
Royal LePage Terrequity Realty
2111 - 3883 Quartz Road
Mississauga (City Centre), Ontario
FULLY FURNISHED 2-Bedroom Condo with Huge Wrap-Around Balcony & Heated Parking MCity 2! Looking for a luxurious, move-in-ready condo in the heart of Mississauga? This fully furnished 2-bedroom, 1-bathroom unit in the sought-after MCity 2 Condos offers phenomenal amenities and a massive wrap-around balcony with breathtaking views! Modern & Fully Furnished Just Move In! Includes TV, bed, office table & chair, dining set hassle-free living! Open-concept layout with floor-to-ceiling windows Sleek stainless steel appliances & high-end finishes Smarthome package Smart lock & thermostat for convenience Exclusive Features & Amenities Huge wrap-around balcony enjoy stunning city views Underground heated parking & locker safe & convenient storage Outdoor saltwater pool perfect for summer relaxation BBQ & lounge areas entertain in style 24-hour concierge security & assistance anytime Prime Location Walk to Everything! Minutes to Square One Mall shopping & dining at your doorstep Steps to public transit & future LRT easy commute Close to Hwy 401 & 403 quick access to the city Near restaurants, schools, YMCA, Sheridan College, Living Arts Centre & more!A fully furnished unit with these upgrades & views wont last long! Act fast (id:50787)
Exp Realty
126 Poplar Avenue
Halton Hills (1045 - Ac Acton), Ontario
Welcome Home! This amazing, recently renovated semi-detached home awaits you and your family. Nestled in the older and quieter Southern part of Acton, but just a quick walk to downtown and all local shops. Truly an open-concept dream main floor as your kitchen and living room flow very nicely into each other, but also create that room separation you need for different configurations. Your new kitchen (fully renovated in 2020) features ample space for your family's best chef, but also enough room to have your little ones seated at the breakfast bar working on their homework. With a full bedroom on the main floor (renovated 2020), this allows multiple possibilities for guests, a home office or a room for those who are not looking to deal with stairs daily. 2nd floor laundry makes things nice and easy with no carrying around laundry baskets. Your private backyard is perfect for summer nights featuring a gas bbq hook-up and a beautiful deck. Picture those summer sunsets sitting out on your deck, starting a nice fire, and enjoying life! Take a look today and realize what a dream this home can be! (id:50787)
Right At Home Realty
126 Poplar Avenue
Acton, Ontario
Welcome Home! This amazing, recently renovated semi-detached home awaits you and your family. Nestled in the older and quieter Southern part of Acton, but just a quick walk to downtown and all local shops. Truly an open-concept dream main floor as your kitchen and living room flow very nicely into each other, but also create that room separation you need for different configurations. Your new kitchen (fully renovated in 2020) features ample space for your family's best chef, but also enough room to have your little ones seated at the breakfast bar working on their homework. With a full bedroom on the main floor (renovated 2020), this allows multiple possibilities for guests, a home office or a room for those who are not looking to deal with stairs daily. 2nd floor laundry makes things nice and easy with no carrying around laundry baskets. Your private backyard is perfect for summer nights featuring a gas bbq hook-up and a beautiful deck. Picture those summer sunsets sitting out on your deck, starting a nice fire, and enjoying life! Take a look today and realize what a dream this home can be! (id:50787)
Right At Home Realty Brokerage





