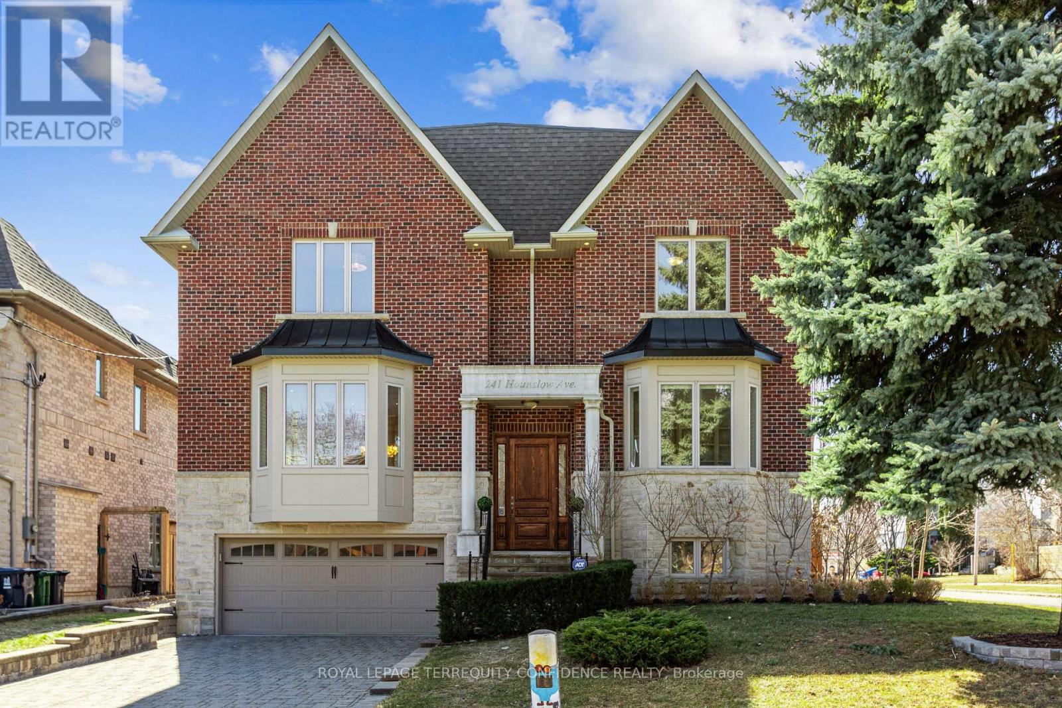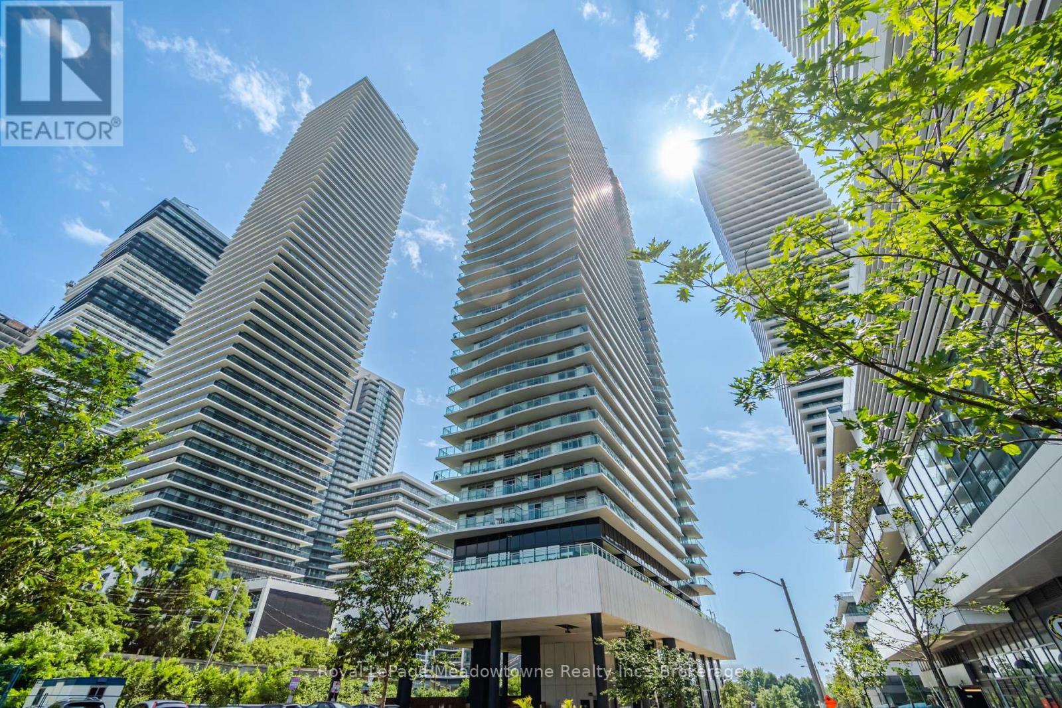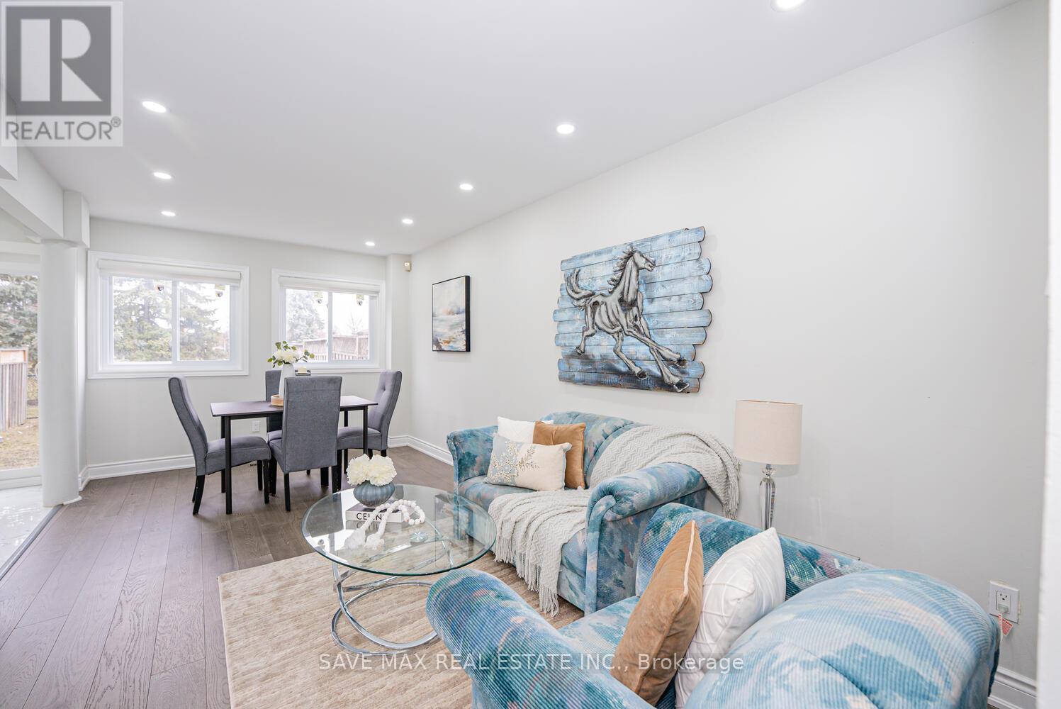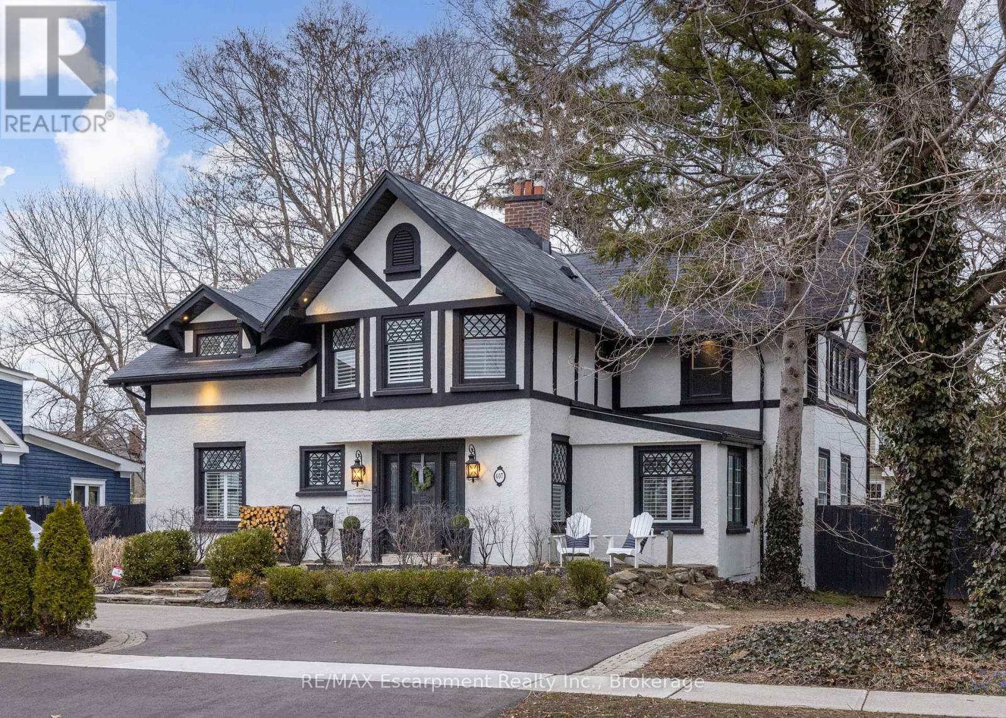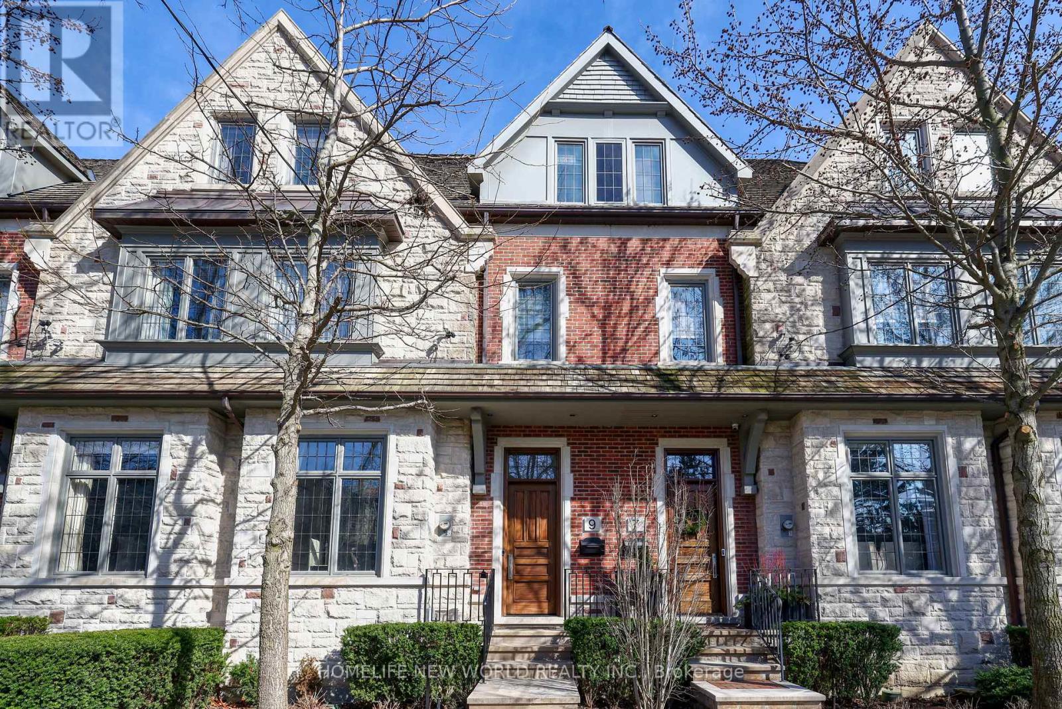9 Queenpost Drive
Brampton (Credit Valley), Ontario
Welcome To 9 Queenpost Dr.! Your Dream Home in the Heart of the Prestigious Credit Valley Neighborhood! Stunning Just 1 Year Old, 4 Beds & 5 Baths. This Beautiful Home Packed With Lots Of Upgrades. This Super Clean & Modern Home Features 3 Bedrooms Upstairs and A Main-Level Bedroom With Closet & A Full Bath And Powder Room, A Highly Sought-After Feature For Many (Can Be Rented - $$ Income Potential) . The Spacious Upper-Level Layout Includes A Large Great Room, Perfect For Family Gatherings. The Upgraded White Modern Eat-In Kitchen Boasts Stainless Steel Appliances, Granite Countertops, And A Large Island With A Breakfast Bar. The Dining Area, With A Walk-Out To A Private Deck, Is Ideal For Evening BBQs Or To Simply Enjoy A Glass Of Wine And Some Fresh Air. The Primary Bedroom Includes An En-suite Washroom And Spacious Walk-In Closet, Along With Two Generously Sized Bedrooms And A Laundry Room On The Top Level, Making It An Ideal Family Home With Convenient Upper-Level Laundry. This Home Offers A Peaceful Setting With Easy Access To Nearby Amenities, Including Minute Away From Downtown Brampton Library, Gage Park, An Outdoor Ice Rink, Summer Camps. Go Station. Steps Away From Public Transit and Within Walking Distance to Restaurants, Shops, Grocery Stores And Just .Main floor includes 1 bedroom and full bath, ideal for multi-generational living. Convenient 3rd-floor laundry. Located in a quiet court, close to public transit, schools, parks, shopping, and highways 407 & 401.Don'tMiss Your Chance to Own This Beautiful and Pristine Home. (id:50787)
Intercity Realty Inc.
241 Hounslow Avenue
Toronto (Willowdale West), Ontario
Welcome to a World of Practicality & Elegance at 241 Hounslow Ave! A Stunning Home with a Large Interior Layout, Spacious Principal Rooms, South-Facing Backyard, and Ample Parking Space. Enter to Find a Beautiful Main Floor That Includes Living & Dining Rooms with Wainscoting and Moulded Ceilings, Large Eat-In Kitchen with Built-In Stainless Steel Appliances, Centre Island & Granite Counters, Breakfast Area with a Bay Window, and Walk-Out to the Deck and Magnificent Backyard. The Family Room Is a Lovely Space for Gatherings, with a Fireplace & Built-In Speakers; And Further, Discover the Main Floor Office, with a Sublime Coffered Ceiling, Wainscoting, Bay Window, and French Door. Upstairs, the Home Boasts Four Generously-Sized Bedrooms, Each with an Ensuite; Including the Magnificent Primary with a Large Walk-In Closet, 6 Pc Ensuite & Vaulted Ceiling. Descend to the Finished Basement, Complete with a Rec Room with a Wet Bar Area & Centre Island, Fireplace, and Walk-Up, And an Additional Bedroom! Hardwood Floors Grace the Home Throughout, with More Features Including 2 Laundry Rooms (Second & Basement), Second Floor Skylight, and a Large Storage Closet on Main. Outside, a Separate, Detached Garage Behind the Fenced Backyard Provides Highly Useful, Extra Storage Space, or Additional Room for Parking. Enjoy All the Great Luxuries and Exquisite Living Space This Home Has to Offer. (id:50787)
Royal LePage Terrequity Confidence Realty
3504 - 33 Shore Breeze Drive
Toronto (Mimico), Ontario
Stunning 1+1 Bedroom Corner Penthouse with Lake & Skyline Views! Welcome to this bright and spacious 1+1 bedroom, 1 bathroom corner penthouse unit, offering 342 sqft of wraparound balcony with NE and W exposures, providing breathtaking views of the lake and skyline. The immaculate unit features 10-foot ceilings and hardwood flooring throughout, creating a modern and inviting atmosphere. Floor-to-ceiling windows flood the space with natural light, enhancing the open, airy feel of the home. The modern kitchen is a chefs dream, with stainless steel appliances, including a Porter and Charles stove, s/s sink, a stone countertop, and a breakfast bar peninsula. Deep kitchen cabinets provide ample storage space. The den/office area is bright and spacious, offering NE views, making it the perfect spot for a home office or reading nook. The bedroom is a peaceful retreat, featuring a double closet and large picture windows with stunning skyline views. The upgraded bathroom includes a relaxing jacuzzi tub, a sleek vanity, and a rain-head shower with a handheld fixture. For added convenience, the unit offers in-suite laundry with a upgraded full size washer and dryer. This unit also includes tandem underground parking for two cars and a storage locker, offering plenty of space for your belongings. The building itself offers incredible amenities, including a state-of-the-art fitness centre, an outdoor pool and hot tub, a billiards lounge, a theatre room, a virtual golf room, and a yoga studio. There's also a large terrace for relaxing, and BBQ areas for entertaining friends and family. Located in a prime area with unmatched views and a stylish design, this penthouse offers the perfect balance of luxury and convenience. With incredible building amenities and the ideal urban lifestyle, steps from shopping, groceries and restaurants, this is truly a home you don't want to miss. (id:50787)
Royal LePage Meadowtowne Realty Inc.
74 Balsdon Hollow W
East Gwillimbury (Queensville), Ontario
Beautiful Two Bedroom And Two Bathroom Professionally Finished Basement Apartment With W/O Entrance. Modern Kitchen With Quality Finishes, Stylish Bathroom With Standup Shower. Basement Has Own Ensuite Laundry And Two Driveway Parking Spot!! Close To Public Schools, Parks, Go Train, Upper Canada Mall And Much More. Non Smoker, No Pets, Utilities Shared. (id:50787)
Century 21 Titans Realty Inc.
1 - 66 Dagmar Avenue
Toronto (South Riverdale), Ontario
Leslieville, Detached Sun Filled Unit south /west very bright,On Desirable Street. Main Floor Unit With A Private Entrance , Ensuite Laundry, large closet,>>>>> Front and side yard,<<<<
RE/MAX West Realty Inc.
87 Republic Avenue
Hamilton, Ontario
This is the one you have been looking for ... Welcome to this charming and spacious home nestled in one of Hamilton’s most sought-after neighbourhoods on the Mountain. This meticulously maintained, renovated, freshly painted 4-bedroom, 2.5-bathroom property offers a perfect blend of classic character and modern updates, ideal for growing families, professionals, or anyone looking for convenient access to all the city has to offer, including the YMCA and library just across the street. The inviting main floor features an open-concept living and dining area and a separate family room with fireplace. The sparkling kitchen is a chef’s dream, with quartz countertops, LG stainless steel appliances, and plenty of cabinet space. The second floor boasts four generously sized bedrooms with plenty of closet space, one a walk-in, offering a peaceful retreat for every family member. The partially finished basement with a second fireplace provides for a spacious rec area and the sprawling, unfinished part has storage racks to organize your prized possessions. A large private backyard which wraps around one side of the house offers a tranquil escape, perfect for summer BBQs, gardening, or simply enjoying the outdoors. The home also features a double-car garage with ample driveway space for 4-6 parking spots. Location! Location!! Location!!! Just minutes from major highways, shopping, schools, parks, and public transit, this home is ideally situated for easy access to all that Hamilton has to offer. (id:50787)
Royal LePage State Realty
92 Cedarwood Crescent
Brampton (Bram West), Ontario
Attention First-Time Homebuyers! Freehold, Prime Location, Tastefully Upgraded .. A Must-See! Welcome to this stunning Freehold Townhouse With D/ D Entrance, Backing to the Park. Comes with 3 spacious bedrooms, 2 full bathrooms, and 1 half bath. Key Features: Open Concept Living/Dining & Backyard with a Park View ideal for enjoying summer evenings. New Hardwood Flooring in the living room (2024)Completely Renovated Kitchen with appliances (2024)Smooth Ceilings with Pot Lights throughout all three levels (2024)New Staircase (2023), New Windows & Patio Door (2024), New Blinds (2024), Updated Flooring with 2x2 tiles in the kitchen and main areas (2024), Renovated Powder Room & Main Bathroom (2024), Brand New Furnace (2025), New Air Condition (2023)...Turnkey and Ready to Move In! Mins to Passport Office, Auto Mall, Walmart, Canadian Tire, 410 Highway & all other amenities such as schools, and parks. Don't miss your chance to own this beautifully upgraded home in a fantastic location! Link home as per geowarehouse with lot dimensions 19.76 ft x 102.68 ft x 17.61 ft x 2.12 ft x 104.73 ft. Schedule a viewing today! (id:50787)
Save Max First Choice Real Estate Inc.
Save Max Real Estate Inc.
407 Trafalgar Road
Oakville (1013 - Oo Old Oakville), Ontario
Steeped in history and much admired, this classic home feels current and captivates with its fresh black and white Tudor exterior and sophisticatedly modern interiors. Beautifully landscaped with the elegant circular driveway leading to stone steps and a front terrace. The large foyer welcomes you with porcelain floors and a classic Rumford fireplace. Form and function align throughout the main level with excellent flow between the large principal rooms as an abundance of natural light streams through the windows. The timeless white kitchen is a true chefs delight with quartz countertops, large centre island and built-in luxe appliances. The kitchen is central to the indulgent family room and the formal dining room, each with its own fireplace, making this home ideal for entertaining family and friends. On the upper level, you are greeted by the oversized principal suite with fireplace, walk-in closet and 5-piece ensuite with freestanding tub. The vaulted ceilings are adorned with original beams. Three additional bedrooms and a charming main bathroom complete this level. The renovated lower level provides additional spaces to relax or host a party with a large recreation room with stylish millwork and fireplace, a wine cellar, gym, and sleek laundry room. The backyard is large and private, relax in the hot tub surrounded by mature trees and offering a spacious deck and ample grassy areas for children to play! Located in the prestigious Trafalgar heritage district with Whole Foods, GO train, Downtown Oakville shops and restaurants and the Lake all just a stroll away. This elegant gem is the perfect place to enjoy all that Oakville has to offer! (id:50787)
RE/MAX Escarpment Realty Inc.
2823 Asima Drive
London, Ontario
Welcome To The Beautiful Neighborhood Of Jackson Nestled In Quit Area Close To Veteran Memorial And5 Mins To Highway 401 & 402. This Beautiful Home Features High Natural Light Throughout. 2280 Sq Ft. Hardwood Floor On Main Floor, 9 Feet Ceiling On The Main Floor And In The Basement. Stainless Steel Appliances. High Rise Deck To Enjoy Summer And The Surrounding Beauty. Large Backyard On A Deep Lot. Second Floor Features 4 Large Size Bedrooms Along With Two Full Bathrooms And Half Bathroom On Main Floor. Laundry On The Main Floor. Primary Bedroom Has Walk-In Closet & Plenty Of Storage. Main Floor Has Access To Deck. This Property Is Close To All The Ammonites Like, Grocery Stores, Playground, Schools, Place of Worship And Hospital. This Home Has Highly Desirable Walkout Basement That Can Be Customized Even Further To Your Desires. (id:50787)
Homelife Woodbine Realty Inc.
9 Dunvegan Road
Toronto (Casa Loma), Ontario
Welcome To The Iconic Freehold Townhouse, Nested In The Heart of Old Forest Hill Village. Newly Renovated, Exquisite Attn To Detail. Designed By Richard Wengle With Interiors By Acclaimed Wise Nadel. Stunning Gourmet Kitchen, State Of The Art Appliances. Contemporary Open Concept Main Level Flooded With Natural Light, 10Ft Ceilings, Gorgeous Hardwood Floors Throughout, All Bedrooms With Private Ensuites, Sumptuous Primary Suite With Spa-Like Ensuite And His & Hers Walk-In Closets, Radiant Heated Floors. Dream Summer Oasis With Built-In Bbq Centre. Stay Safe & Dry with Underground 2 Parking. Approx. 2,140 Sqft + Terrace, Step To Top Schoosl(Ucc, Bishop Strachan) Yonge & St Clair Amenities. **EXTRAS** SubZero Fridge/Freezer, Miele DW, 36" Wolf Gas Range , Electrolux Washer & Dryer, All light fixtures, All Window Coverings, CVAC & Equip, Alarm Sys, B/I Speakers, Water Softening Sys, Lynx B/I Gas BBQ, Irrigation System (id:50787)
Homelife New World Realty Inc.
326 - 591 Sheppard Avenue E
Toronto (Bayview Village), Ontario
Welcome to comfort living in the prime area of North York! This well designed 1-bedroom + den condo offers one of the largest floorplans with 670 sq. ft. of bright, open-concept living space plus a 95 sq. ft. private balcony with unobstructed north-facing views. Featuring modern finishes, 9-foot ceilings, and floor-to-ceiling windows, this unit is perfect for professionals, couples, or investors looking for a prime location. The sleek kitchen boasts quartz countertops, stainless steel appliances, and ample storage, seamlessly flowing into the spacious living and dining area. The versatile den is ideal for a home office, extra bedroom or guest space. The primary bedroom features large windows and a generous closet, while the bathroom offers elegant fixtures and contemporary design. Comes complete with one parking and one locker. Enjoy world-class amenities, including a 24-hr concierge, fitness center, a luxurious and stylish party room, and a stunning rooftop terrace offering scenic city views and beautifully designed lounge spaces. Brush up your golf skills with virtual golf! Unbeatable location! Directly across from Bayview Village Shopping Centre, you'll have luxury shopping, fine dining, and everyday essentials at your doorstep. Commuting is effortless with Bayview TTC Subway Station just steps away, plus easy access to Hwy 401 & 404. Parks, top- rated schools, and hospitals are all nearby. Don't miss this incredible opportunity to own a stylish, well-connected condo in one of Toronto's most desirable neighbourhoods! (id:50787)
Royal LePage Signature Realty
12a Kenmore Avenue
Toronto (Clairlea-Birchmount), Ontario
Welcome to this spacious two storey all brick well maintained 4+3 Bedroom Semi-Detached home in a great neighborhood. Featuring a rare mid-level family room and a main floor spacious bedroom for your comfort, a perfect option for multi-generational living, offering a professionally finished basement with a Separate Entrance for extended family or Rental Income. New flooring throughout main level (March 2025), second level and basement (2024), freshly painted top to bottom with natural colours, quality pot lights in all levels and bedrooms, this home is an excellent opportunity for first time home buyers looking for basement Rental Income support or for Investors looking to generate multi-level Income to maximize return on their investment. Prime Location! Just minutes to top schools, shopping plazas, places of worship, and convenient public transit access for a short commute to downtown and Much More! (id:50787)
Right At Home Realty


