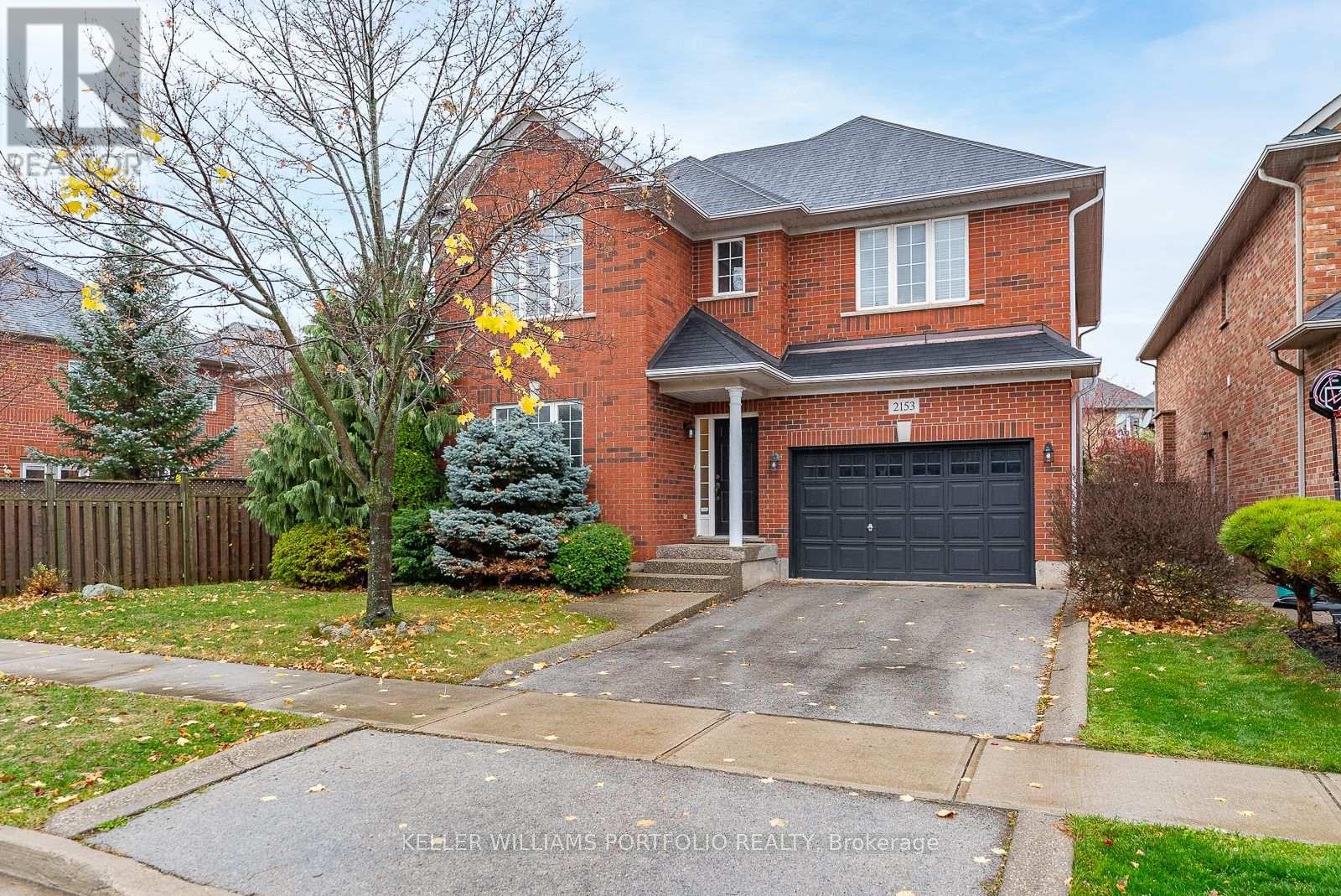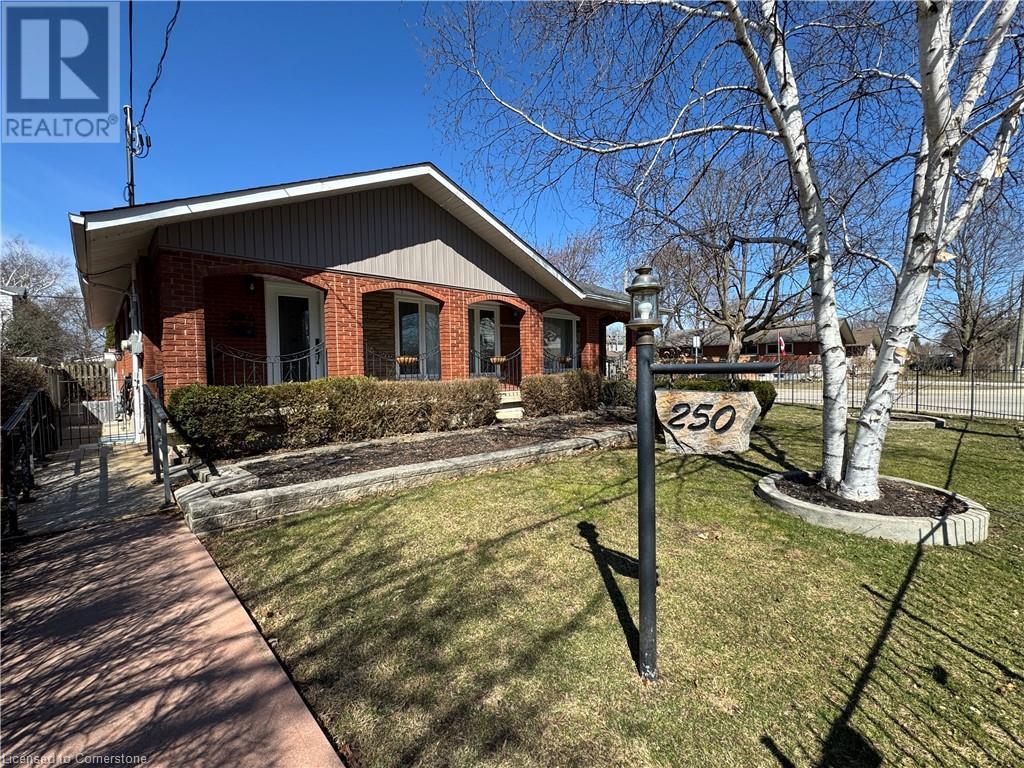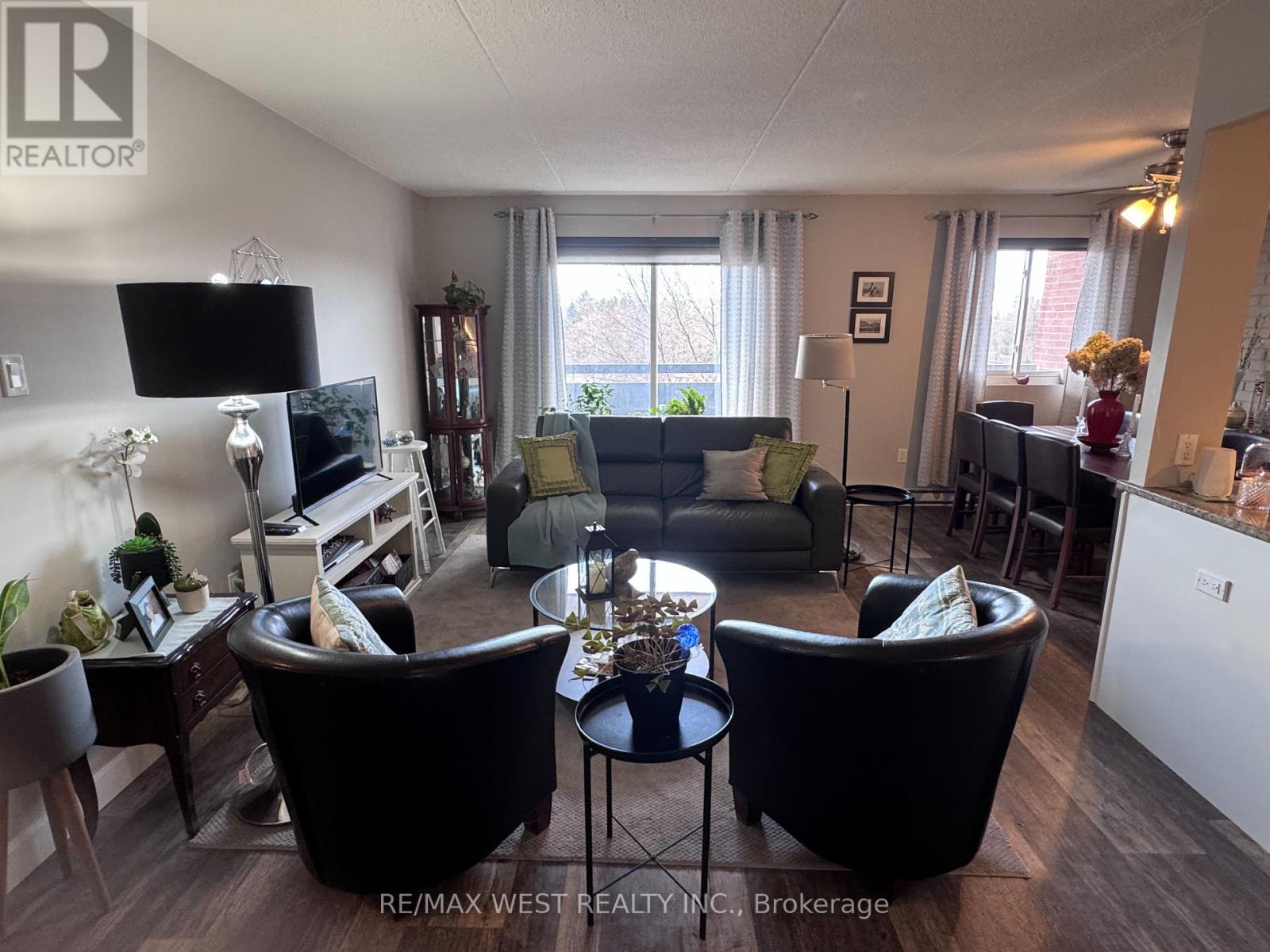563 Goldenrod Lane
Kitchener, Ontario
Welcome to 563 Goldenrod Lane, a stunning END UNIT 3-bedroom, 2-bathroom Mattamy townhome located in the heart of Trussler West in Kitchener. Nestled in the peaceful & family-friendly neighborhood, this beautifully maintained home offers modern finishes, an elegant layout, and an unbeatable location. Step inside to find a warm and inviting space, freshly painted and thoughtfully designed to maximize comfort and style. The second level boasts dark brown hardwood floors and a wall of windows, filling the home with natural light and creating a bright, airy atmosphere. The open-concept kitchen is a chefs dream, featuring stainless steel appliances, granite countertops, a spacious island, and ample cabinetry, making meal preparation both functional and stylish. This level also includes a convenient 2-piece powder room and a laundry area for added ease. Enjoy outdoor living with two private balconiesone accessible from the kitchen, perfect for enjoying a morning coffee, and another from the executive master suite, offering serene views of the quiet neighborhood. Upstairs, youll find three generously sized bedrooms, providing ample space for family and guests, along with a shared 4-piece bathroom designed for comfort and convenience. The home also includes a single-car garage and a private driveway, ensuring parking is never an issue. Located just minutes from Williamsburg shopping, transit, and Highway 401, this home offers easy access to all daily essentials. Situated in a newly developed subdivision, its ideal for growing families, with schools, parks, playgrounds, trails, and all necessary amenities just a short walk away. Nearby RBJ Schlegel Park provides even more recreational opportunities with its large playground, splash pad, and soccer fields, making it a great spot for outdoor fun. This home truly blends comfort, style, and convenience in a highly sought-after community. Dont miss your opportunity to make this property your new homebook your showing today! (id:50787)
RE/MAX Twin City Realty Inc.
941 Audrey Place
Kitchener, Ontario
Welcome to 941 Audrey Place, located in the most desirable neighborhood of Kitchener. This beautiful home, with extra spacious living space seamlessly blends modern elegance with functionality. The exterior features a beautifully extended front porch, perfect for enjoying the outdoors, and ample parking with space for 4 vehicles2 in garage, 2 on driveway. Additionally, an EV charger (240V) is conveniently installed for your electric vehicle needs. Step inside the welcoming foyer & discover a spacious main level with 9-ft ceilings & pot lights throughout, creating a bright & inviting atmosphere. The hardwood flooring adds warmth & sophistication, while the California shutters provide the perfect finishing touch. The gourmet kitchen is a chefs dream, featuring luxurious granite countertops, SS Appliances & a generous walk-in pantry. The main level also includes a convenient laundry room with custom organizers & sliders for easy access. Moving Upstairs, there are 4 spacious bedrooms, all with waterproof luxury laminate flooring. The master bedroom offers a walk-in closet & a private ensuite for your comfort. Each closet is equipped with organizers, ensuring your belongings are neatly stored & all bathrooms feature elegant granite countertops. Other 3 bedrooms are generously sized with another shared 4pc bathroom. The basement is a true highlight, boasting 9-ft ceilings & a private bedroom with its own full bathroom & his/her closets. A kitchenette setup & an additional 2pc bathroom adds extra convenience. The huge recreation room is perfect for entertaining or relaxing & the walkout leads to a fully fenced backyard with a raised deck, offering privacy& a perfect spot for outdoor enjoyment. Located in a prime area, just minutes away from top-rated schools, Sunrise Plaza with its popular amenities & Highway 7/8. This home is designed with both luxury and practicality in mind, offering everything you need for comfortable & stylish living. Book Your showing Today! (id:50787)
RE/MAX Twin City Realty Inc.
2153 Meadowglen Drive
Oakville (1019 - Wm Westmount), Ontario
Gorgeous 3 bedroom detached House Located In Oakville's Sought-After Westmount Neighborhood! Walk To Schools, Beautiful Trails And Parks. Easy Access To Highway And Train. Family Room W/2 Storey Ceiling & B/I Bookcases. Gas Fireplace And Cathedral Style Window, Open Concept Kitchen, Wood Floors On Main Level. Laundry Conveniently Located On 2nd Floor. Beautiful Good Size Backyard W/ Deck, Direct Entry From Garage To The House. 1.5 garage space. (id:50787)
Ipro Realty Ltd.
1318 Clark Boulevard N
Milton (1023 - Be Beaty), Ontario
Beautiful 3 Bedroom, 2,5 Bath Detached House. Bright and Sunny Living Room and Large Kitchen combined with Breakfast, Family/Living room combined with Dining room. Large Primary Bedroom w/Walk-in Closet and 4 Piece Ensuite, plus 2 Good Sized Bedrooms, 4 Piece Bathroom. Upgraded Light Fixtures. Lease is for main floor and second floor only. ** This is a linked property.** (id:50787)
Ipro Realty Ltd.
404 - 1225 North Shore Boulevard E
Burlington (Brant), Ontario
Welcome to this stunning 1-bedroom plus DEN condo, offering 910 sq. ft. of thoughtfully designed living space. The spacious bedroom comes complete with a walk-in closet and the DEN provides flexibility for a home office or guest space. The bright and inviting living and dining area plus the private balcony is perfect for enjoying your morning coffee or unwinding after a long day. The updated kitchen features modern finishes, while fresh paint and updated light fixtures add a contemporary touch throughout the unit. With in-suite laundry and an updated furnace and A/C (2023), this condo offers both convenience and comfort. Beyond the unit, the building provides an array of fantastic amenities, including an outdoor pool, BBQ area and gazebo, as well as a gym, sauna, car wash, games room, and a party room with a full kitchen. Situated in an unbeatable location, this condo is just a short walk to the Waterfront, Spencer Smith Park, and The Art Gallery of Burlington. You'll also find yourself steps away from trendy shops, popular restaurants, and directly across from Jo Brant Hospital. Move-in ready and waiting for you to enjoy - don't miss this incredible opportunity! (id:50787)
Royal LePage Realty Plus Oakville
250 West 31st Street Unit# Unit B
Hamilton, Ontario
This stunning, brand-new legal basement unit in a detached home offers spacious and modern living with 3 bedrooms and 2 full bathrooms. The primary bedroom features a ensuite and a walk-in closet, while the well-designed layout provides ample storage throughout. The full kitchen boasts brand-new appliances, plenty of cupboard space, and a functional layout perfect for cooking and meal prep. A dedicated coat room at the entrance adds convenience, and an in-unit laundry room ensures ease of living. Enjoy exclusive access to a private backyard space, perfect for relaxation, along with two driveway parking spots. Nestled in a family-friendly neighbourhood, this beautifully renovated home is an ideal place to settle in comfort and style. Located close to schools, parks, transit, and easy highway access! (id:50787)
Exp Realty
250 West 31st Street Unit# Unit A
Hamilton, Ontario
This bright and spacious main-floor unit in a detached home offers 3 bedrooms, a 4-piece bathroom, and a large open-concept living, dining, and kitchen area with ample cupboard and cooking space. Large windows throughout fill the space with natural light, while in-unit laundry and storage closets provide convenience. Step outside to enjoy a private patio and fully fenced front yard, perfect for outdoor relaxation. The driveway accommodates two parking spaces. Located in a great neighbourhood, this is the perfect rental for those seeking space, convenience, and a welcoming atmosphere. Located close to schools, parks, transit, and easy highway access. A fantastic opportunity in a family-friendly neighbourhood! (id:50787)
Exp Realty
9056 Airport Road
Mount Hope, Ontario
Beautiful renovated 3-bedroom home with 2 full baths situated on a half-acre (132 x 165 ft.) double-wide lot that can be severed for commercial purposes. Located less than a minute (1km) from the Hamilton International Airport with parking for 8+ vehicles. This prime commercial development opportunity offers a C6 zoning allowing for existing residential as well retail or service based commercial uses. This stunning home has been renovated from top-to-bottom with stylish modern décor and updated mechanics. The main level features a large kitchen with 10-ft island. There is a cozy family room, full bathroom and a laundry/mudroom. The utility room offers storage and space for a workshop area. The upper level has 3 bedrooms including a primary with walk-in closet and ensuite bathroom. There is also a private balcony with fantastic views overlooking the entertainer’s concrete patio with two pergolas offering shade or reprieve on rainy days. With plenty of land, you can host your entire family and friends. The large detached double garage with electricity, has been converted into a single with finished office space and more storage. The wide-open property has been fenced and gated and has endless potential for commercial opportunities or even a live/work scenario. This bustling International Airport has only begun to expand. It is open 24/7 with 10,000+ ft of runway and no landing curfews – home to Cargojet, Purolator, Canada Post, UPS and DHL hubs, as well as Amazon Canada Fulfillment Centre. (id:50787)
Royal LePage State Realty
9056 Airport Road
Mount Hope, Ontario
Beautiful renovated 3-bedroom home with 2 full baths situated on a half-acre (132 x 165 ft.) double-wide lot that can be severed for commercial purposes. Located less than a minute (1km) from the Hamilton International Airport with parking for 8+ vehicles. This prime commercial development opportunity offers a C6 zoning allowing for existing residential as well retail or service based commercial uses. This stunning home has been renovated from top-to-bottom with stylish modern décor and updated mechanics. The main level features a large kitchen with 10-ft island. There is a cozy family room, full bathroom and a laundry/mudroom. The utility room offers storage and space for a workshop area. The upper level has 3 bedrooms including a primary with walk-in closet and ensuite bathroom. There is also a private balcony with fantastic views overlooking the entertainer’s concrete patio with two pergolas offering shade or reprieve on rainy days. With plenty of land, you can host your entire family and friends. The large detached double garage with electricity, has been converted into a single with finished office space and more storage. The wide-open property has been fenced and gated and has endless potential for commercial opportunities or even a live/work scenario. This bustling International Airport has only begun to expand. It is open 24/7 with 10,000+ ft of runway and no landing curfews – home to Cargojet, Purolator, Canada Post, UPS and DHL hubs, as well as Amazon Canada Fulfillment Centre. (id:50787)
Royal LePage State Realty
406 - 460 Ontario Street
Collingwood, Ontario
Welcome To Bayview Terrace. Suite 406 At 460 Ontario Street Is A Spacious, Sun Filled Two-Bedroom Condo Offering An Unbeatable Combination Of Comfort And Convenience. Enjoy Unobstructed Vistas Of The Blue Mountains And The Escarpment From Your Private 5x19.5 Balcony. Open-Concept Living Area Featuring Quality Renovations Throughout. The Modern Kitchen Flows Seamlessly Into The Dining And Living Areas, Making It Ideal For Entertaining And Everyday Living. This Well-Maintained Building Boasts A Low All-inclusive Monthly Fee Includes Heat, Hydro, Water, Sewer, Building Insurance, Exterior Maintenance, Common Elements, Parking, Garbage And Snow Removal; Offering You Great Value In A Highly Sought-After Area. Inside The Unit, You'll Find Custom Blinds, Sleek Laminate Flooring, And A Large Ensuite Locker For Additional Storage. An Exclusive Parking Space Is Included, Plus Visitor Parking For Your Guests. All Within Walking Distance To Sunset Point And Beach, The Pristine Shores Of Georgian Bay, And The Vibrant Four Season Downtown. Steps To The Hospital And Bus Access In Front Of The Building. An Easy Stroll To Downtown Collingwood With An Abundance Of Restaurants, Shops, Boutiques, And Grocery Stores Is Quick And Easy. This Move-In Ready Condo Offers Incredible Value. Don't Miss Out On This Amazing Opportunity! (id:50787)
RE/MAX West Realty Inc.
A108 - 241 Sea Ray Avenue
Innisfil, Ontario
Welcome to luxury living at its finest at Friday Harbour! This rare and stunning ground-floor apartment with a large Terrace offers the best of what this premier community offers. Featuring 2BRs, 2Bths this unit has an open-concept living and kitchen space, perfect for year-round living or as a peaceful retreat from the hustle and bustle of the city. Enjoy easy in-out access and be just steps away from the boardwalk and all the amenities Friday Harbour offers. The unit includes S/S Appls in the kitchen, in-suite laundry with washer and dryer, a primary bedroom with a W/I closet. (id:50787)
Coldwell Banker The Real Estate Centre
1806 - 20 Meadowglen Place
Toronto (Woburn), Ontario
Modern elegance Open Concept Layout 2 Year New Corner 2 bedroom + Den & 2 Full Bath Unit With Lake view, CN Tower View And Designer unit All In One! Southwest Exposure In A Master Planned Community. Floor To Ceiling Windows Allowing Plenty Of Natural Light, Open Concept And Ideal Floor Plan, Modern Kitchen With Granite Counters, S/S Appliances & Tiles Backslash. Open concept living & dining area offers a bright and spacious atmosphere with floor to ceiling windows. Builder Floor plan (Interior - 791 sqft + Balcony - 52 sqft). The primary bedroom boasts a private 4-piece en suite with Floor to ceiling window. Features Laminate Flooring, underground Parking And 2 Bike Lockers, Enjoy the convenience of in-suite laundry and a private balcony with unobstructed views. State Of The Art Amenities Which Includes Fitness Room W/ Yoga Area, Hollywood-Style Private Theatre, Interactive Sports Lounge, Rooftop Patio W/ Outdoor Pool, Sun Tanning Areas & 24 Hrs Concierge. Just minutes from Hwy 401, the University of Toronto Scarborough, and Centennial College. (id:50787)
Royal LePage Ignite Realty












