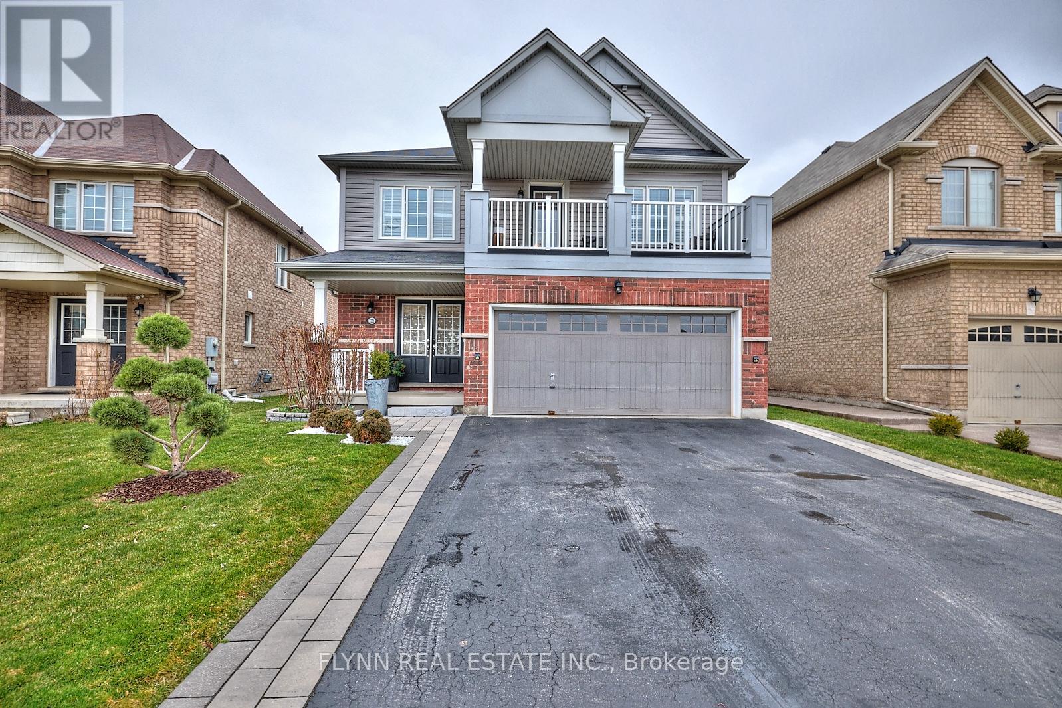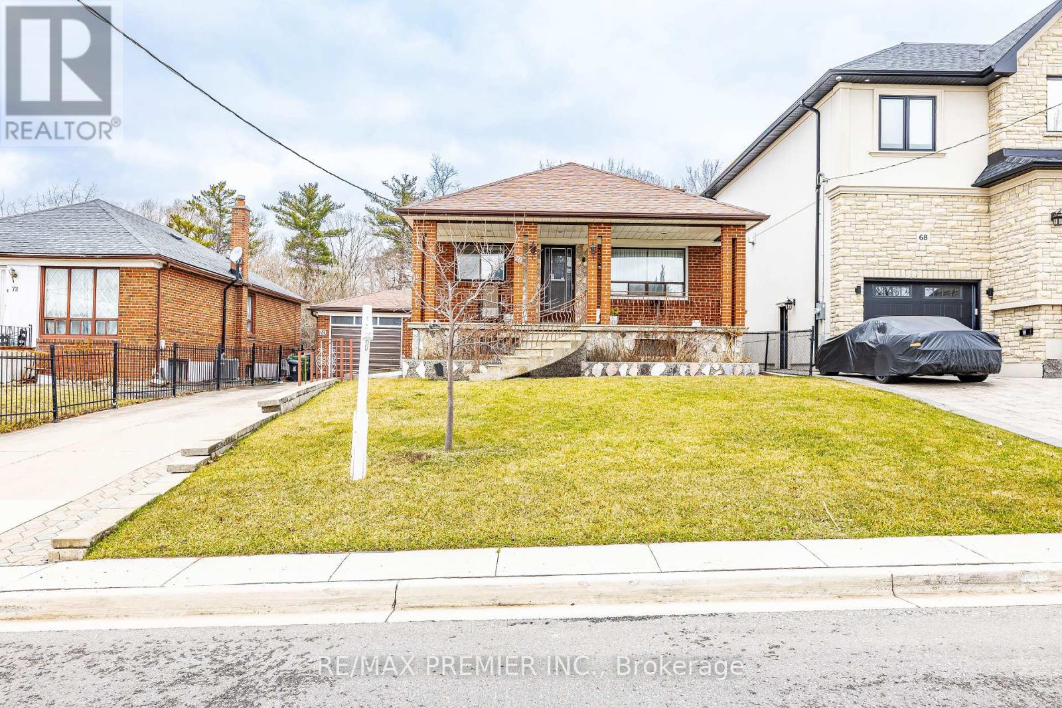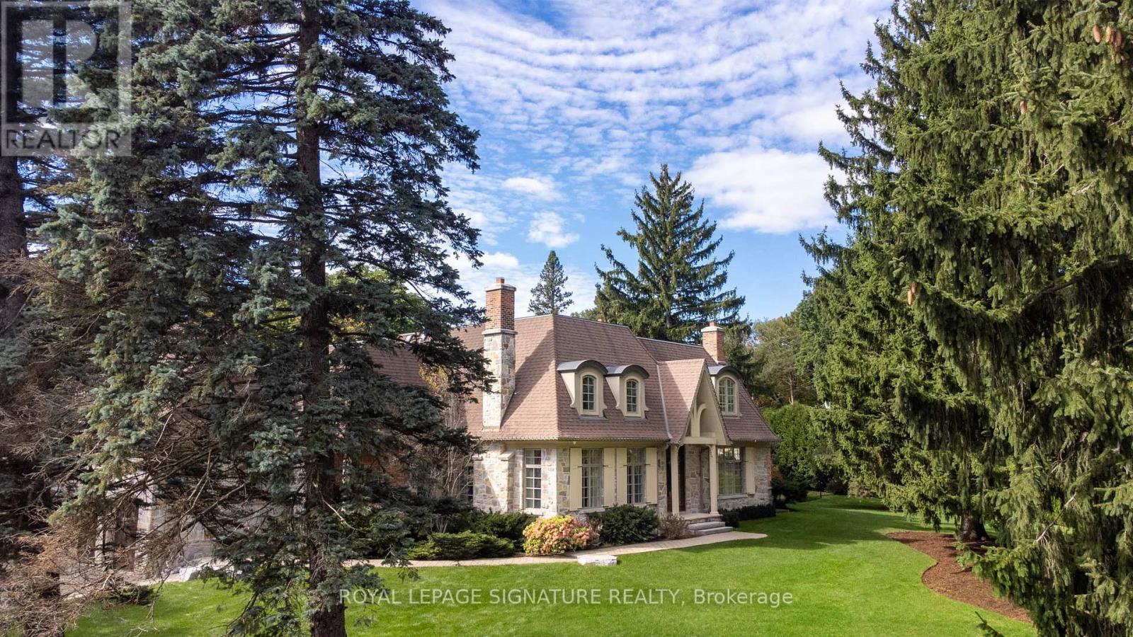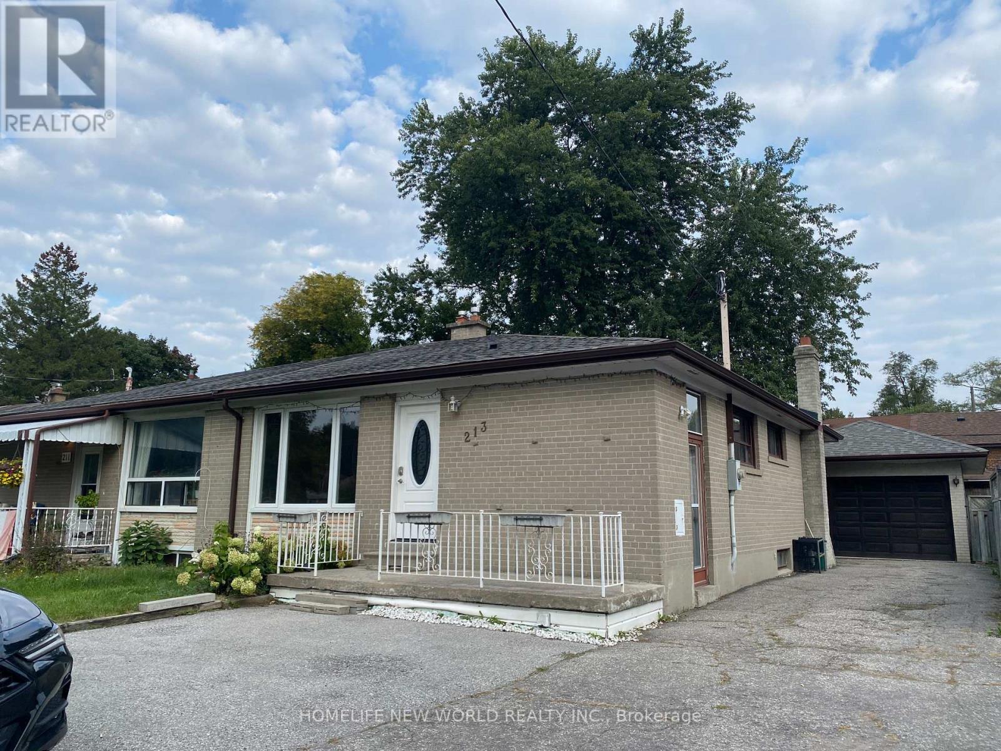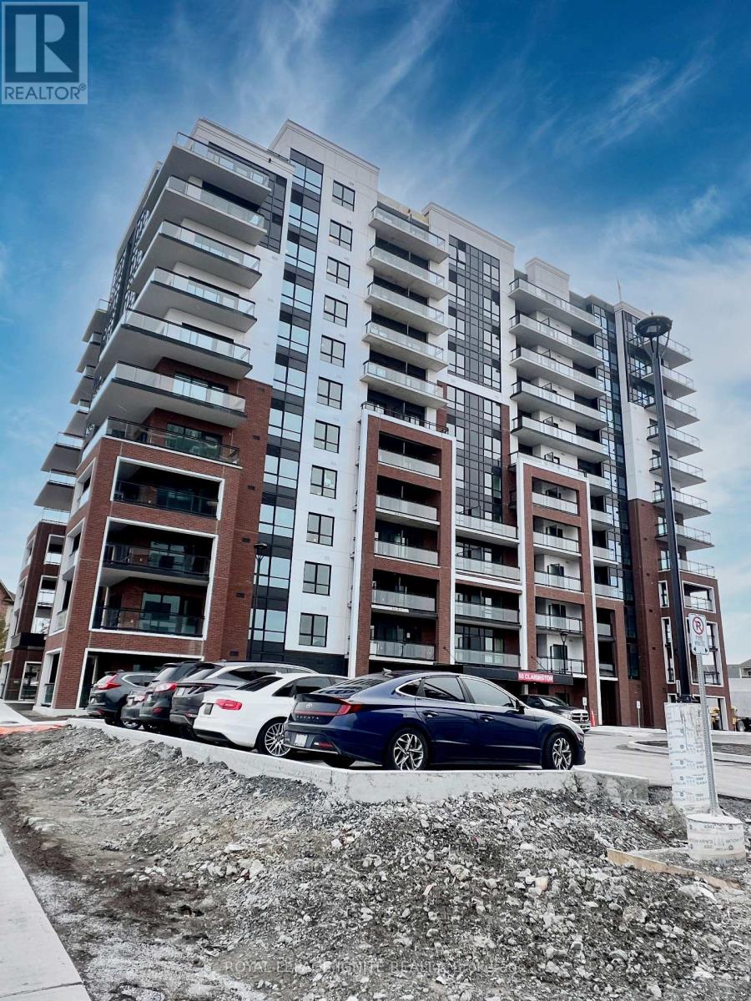8395 Elderberry Drive
Niagara Falls (222 - Brown), Ontario
Welcome to 8395 Elderberry Dr, a beautifully maintained 4-bedroom, 3-bathroom detached home located on the oversized lot in a highly sought-after family-friendly neighbourhood in Niagara Falls. This move-in ready home offers fantastic curb appeal with a covered front porch and upper balcony, along with an extra-wide driveway and double garage. Inside, you'll find a bright and spacious open-concept layout featuring rich hardwood flooring throughout the main level, a formal dining room, and a large great room. The modern kitchen is a chef's dream, with sleek granite countertops, a central island, and a generous breakfast area with access to the backyard. The second floor includes a luxurious primary suite with a walk-in closet and a spa-like ensuite with a soaker tub and separate shower. The unfinished basement provides endless potential for customization. Located close to excellent schools, parks, and shopping, and with easy highway access, this home is in perfect condition and ready for its next owners. Don't miss out! (id:50787)
Flynn Real Estate Inc.
70 Forthbridge Crescent
Toronto (Downsview-Roding-Cfb), Ontario
Charming 3-Bedroom Detached Bungalow on a Stunning Ravine Lot. Discover the perfect blend of comfort and nature with this beautifully maintained 3-bedroom detached bungalow, nestled on a picturesque ravine lot. Offering breathtaking views and unparalleled privacy, this home is an ideal retreat for those seeking tranquility while remaining close to urban conveniences. Lovingly Maintained By Original Owner, A Masonry Master, Driveway, Garage, Patio, And Cold Rooms All Added By Owner. Finished Basement Includes Large Bright Kitchen, Dining Area, Laundry, 2 Bedrooms And 2 Cold Rooms Built Under The Front Patio With Separate Basement Entrance. Backyard Oasis Has A Large Concrete Covered Patio With An Additional Storage Room Underneath With Exterior Access Door. Enjoy the peaceful ambiance of the ravine lot, with lush greenery and a private backyard oasis ideal for entertaining or simply unwinding in nature. Located in a desirable neighborhood, this home is close to top-rated schools, parks, shopping, and transit options. (id:50787)
RE/MAX Premier Inc.
54 - 2435 Greenwich Drive
Oakville (1019 - Wm Westmount), Ontario
Stunning 3-Storey Executive Townhome A True Gem in Luxury Living This exceptional, bright, and sunny 3-storey executive townhome offers an unparalleled blend of modern design and sophisticated comfort. The open-concept living and dining area is perfect for entertaining, with large windows that flood the space with natural light, highlighting the gleaming hardwood floors that run throughout. The spacious layout creates an inviting atmosphere, allowing for easy flow and flexibility in how you live and entertain.On the second floor, the elegant living and dining spaces seamlessly connect to a large set of glass doors, leading to a generous balcony that offers a serene escape ideal for relaxing with your morning coffee or enjoying the evening breeze. The expansive outdoor area provide sample space for patio furniture and plants, bringing an added sense of luxury and tranquility to this already stunning home.The third level of the townhome is designed with comfort in mind, boasting hardwood floors throughout. The large, sun-filled master bedroom is a true retreat, offering an abundance of space and natural light, creating the perfect sanctuary to unwind at the end of the day. The master suite also includes a spacious walk-in closet, providing ample storage space for all your wardrobe essentials.Every detail of this townhome has been thoughtfully crafted to combine luxury, functionality,and style. From the refined finishes to the spacious, airy layout, this home is designed for those who appreciate the finer things in life. Perfectly situated in a highly desirable area,this executive townhome offers the ideal balance of elegance, convenience, and comfort. Don't miss your chance to experience this exquisite property. (id:50787)
Sutton Group - Summit Realty Inc.
22 - 2184 Postmaster Drive
Oakville (1019 - Wm Westmount), Ontario
Brand new never lived in executive 4 bedrooom/4 washroom Townhome With A Double Car Garage, located in a Sought after West Oak Trails, built by Branthaven. Approximately 1,900 sq ft above grade plus an unfinished basement for additional storage space. Bright Open Concept Living/Dining areas with a large modern Kitchen featuring quartz Counter Tops, a functional central island. Kitchen has direct Access To an oversized Wooden Deck. Hardwood Flooring throughout first and second levels. Convenient In-Law Suite On ground Level with 3 piece ensuite. Window coverings to be installed. Situated in the catchment area of top-ranked schools and minutes to a variety of amenities, Parks, trails, Public transit. Easy Access To Major Highways 403, 407, And QEW. (id:50787)
Right At Home Realty
7520 Black Walnut Trail
Mississauga (Lisgar), Ontario
Modern Smart Home with Stylish Upgrades. Priced to Sell! Welcome to this stunning semi-detached home, where modern technology seamlessly blends with stylish living. Designed for comfort, convenience, and energy efficiency, this fully automated home offers an effortless lifestyle in a sought-after neighborhood. Step inside to gleaming hardwood floors above grade, setting the stage for a warm and inviting atmosphere. The open-concept living and dining areas are bathed in natural light, enhanced by dimmable pot lights - All controllable by voice or phone for the perfect ambiance, whether you're hosting or unwinding. At the heart of the home, the chefs kitchen features premium MAYTAG appliances, including a fridge, gas stove/oven, and dishwasher. The same high-end brand extends to the laundry room, ensuring efficiency and reliability. Experience full smart home connectivity with WiFi-enabled smart switches, giving you control over lighting, temperature, and more from your phone. For added security, a comprehensive video surveillance system keeps an eye on your property, while a new sump pump (2024) ensures your home stays dry in any weather. Your comfort is guaranteed year-round with a new Furnace & AC system (2019). The beautifully upgraded second-level bathroom (2021) boasts a luxurious Whirlpool tub, perfect for relaxation. Step outside to your private backyard deck (built in 2019)ideal for outdoor dining or enjoying fresh air in your own serene retreat. This home is truly move-in ready and PRICED TO SELL! Don't miss out - schedule your private viewing today! (id:50787)
RE/MAX Realty Services Inc.
822 Danforth Place
Burlington (Bayview), Ontario
Welcome to your paradise in the city! Over a 1/2 acre of stunning, waterfront property. Want to go for a paddle or boat ride? Launch right from your backyard & off you go. The home is an entertainers dream, offering a large open concept main floor living area with unobstructed views of the pool & lake. The kitchen has Jenn Air appliances including an oversized fridge, 2 wall ovens, an induction cooktop & beverage fridge. The massive island seats 5 & the adjoining dining room has plenty of room for a crowd. Imagine preparing meals while looking out over the lake! The living room has custom built-ins and a gas fireplace with stone surround. On the main floor there are 3 bedrooms, one with a 2-piece ensuite & one is currently being used as an office. The updated main bath has heated floors, floating vanity & a large glass shower. Head up the custom staircase to the second-floor primary suite & youll enjoy panoramic views of the backyard & lake through the wall of windows & private balcony - not to mention the 2 walls of clothes storage & updated ensuite. The walkout lower level features a sunken family/theatre room, wet bar, 3-piece bath, bedroom, HUGE laundry room, sunroom, & 2 more rooms that could be used as a gym or games room. The pice de resistance is the private back yard. Its fully landscaped with beautiful stonework, terraced gardens, 2 gazebos, swimming pool & direct access to the lake. Boat lift and dock are included (as-is condition). (id:50787)
RE/MAX Escarpment Realty Inc.
1161 Tecumseh Park Drive
Mississauga (Lorne Park), Ontario
Immerse Yourself In Opulence With This Custom Built French Chateau Wrapped In Indiana Limestone On A Secluded Peninsula Lot. This Stately Home Boasts Over 10,000 Sq/Ft Of Finished Living Space With A Perimeter Fronting Nearly 600' Between Tecumseh Park Cres & Tecumseh Park Dr. Perfectly Manicured Augusta National Inspired Grounds With Mature Pine & Over 250 Luscious Emerald Cedars For Maximum Privacy. Expansive Main Floor Layout Features A Spectacular Kitchen Finished In Elegant Granite, Luxurious Dining/Sitting Areas, Gas Burning Fireplaces Complete In Limestone, Laundry & A Separate Wing That Boasts The Master Bedroom With 17 Foot Ceilings, A Six Piece Ensuite Bathroom, Oversized Walk-In Closet & A Walk-Out To The Backyard. Complemented By Three Additional Bedrooms On The Upper Level, Media Room & Two Further Bedrooms On The Lower Level That Can Be Utilized As Nanny Quarters - Each With Their Own Ensuite Bathrooms. The Lower Level Is An Entertainers Dream, Consisting Of A Gym, Rec Area, Movie Theatre, Wine Cellar, Leather Closet, Second Laundry Or Potential Second Kitchen. Triple Car Heated Garage With Car Lift & Mezzanine Makes It Ideal For The Car Enthusiast & Allows For Ample Storage. Situated On The Most Prestigious Street In Lorne Park And Within The Renowned Lorne Park School District. Short Drive To Toronto & The Best Of Affluent South Mississauga. Exceptional Value For A Home Of This Size & Quality, It Is Truly Not To Be Missed. (id:50787)
Royal LePage Signature Realty
1910 - 90 Park Lawn Road
Toronto (Mimico), Ontario
Experience luxury living at the modern South Beach Condos & Lofts. This upscale community features a variety of 5-star amenities, including a lavish hotel-like lobby, state-of-the-art fitness equipment in the gym, basketball and squash courts, indoor and outdoor pools, hot tubs, steam rooms, an 18-seat theater, party room, in-house spa, guest suites, library/lounge, ample visitor parking, and 24/7 security and concierge services. The unit itself offers a spacious open-concept layout with split bedrooms, high-end finishes, and top-of-the-line appliances. It also includes a coffered ceiling in the living and dining area. Stunning southeast views of the lake and surrounding area. Enjoy mesmerizing morning sunrises from your balcony. The unit has been professionally painted and cleaned. The neighborhood boasts fantastic restaurants and coffee shops just a short walk away, along with nearby grocery stores, highways, and the TTC. The Humber Path provides a direct route to downtown Toronto, and Humber Bay Shores parks feature beautiful beaches along Lake Ontario. A marina and seasonal farmers market are also located nearby. Additionally, a future Park Lawn GO Station is coming soon on the east side of Park Lawn Road. This lovely community has so much to offer and is an ideal place to call home. (id:50787)
RE/MAX Professionals Inc.
2202 - 1 Aberfoyle Crescent
Toronto (Islington-City Centre West), Ontario
Welcome To The Prince Edward Suite At The Exclusive Kingsway On-The-Park. Suite 2202 Is A Bright & Spacious 1626 Sq Ft SW Corner Unit with Spectacular Unobstructed Views of Downtown & Lake Ontario. Featuring 2 Split Bedrooms, 2 Ensuite Washrooms & A Large Eat-In & Updated Kitchen - Stainless Steel Appliances, Granite Counters & Pot Lighting. Large Ensuite Laundry/Storage Room & Separate Ensuite Locker. Two Underground & Parallel Parking Spots Conveniently Located Right Next to Entrance Door. Large 200 Cubic Foot Owned Locker Also Next to Parking Spots. Superb Building Amenities Include: 24/7 Concierge, Video Surveillance, A Salt Water Indoor Pool, Private Tennis Courts, Direct Subway & Shopping Mall Access! (id:50787)
Royal LePage Real Estate Services Ltd.
35 Southshore Crescent Unit# 404
Stoney Creek, Ontario
Experience luxury living in this top-floor, 2-bedroom, 2-bathroom premium unit offering breathtaking, unobstructed views of Lake Ontario. Featuring high-end finishes throughout, including stainless steel appliances and hardwood flooring, this open-concept layout includes a spacious balcony with dual access, perfect for enjoying the serene lake views. Both bedrooms are generously sized, with the primary bedroom boasting a walk-in closet and ensuite. Additional conveniences include two underground parking spaces and a storage locker, offering ample space and security. Located just steps from lakefront trails, beach access, and close to parks, marinas, and major highways, this unit is ideal for nature lovers and commuters alike. The building offers premium amenities, including a party room, fully-equipped gym, and an expansive rooftop terrace. (id:50787)
RE/MAX Escarpment Realty Inc.
Upper - 213 Beechy Drive
Richmond Hill (Crosby), Ontario
Spacious and functional Semi-Detached In Prime Mature Neighborhood. Close To Top-Rated Schools. Go Train, Shopping And Parks. Perfect Rental or In-Laws Suite, Big eat-in kitchen, living room, 3 Bedrooms and recreational room, Long Driveway. (id:50787)
RE/MAX Elite Real Estate
Homelife New World Realty Inc.
311 - 55 Clarington Boulevard
Clarington (Bowmanville), Ontario
Don't miss this stunning 1-bedroom + den, 2-bath unit for lease. Featuring a spacious open-concept layout, luxury vinyl flooring, quartz countertops, and a large balcony. Enjoy the convenience of underground parking and easy access to shopping, dining, Hwy 401, and the GO Station. Live in the heart of it all schedule your viewing today! (id:50787)
Royal LePage Ignite Realty

